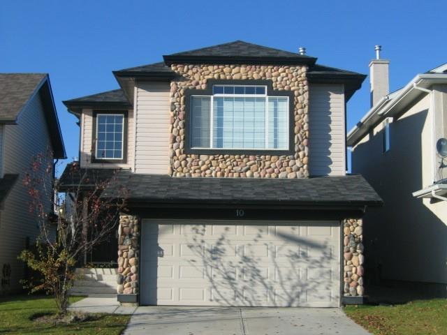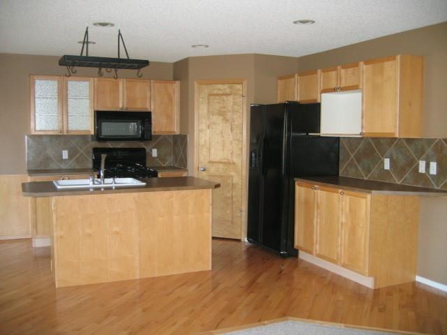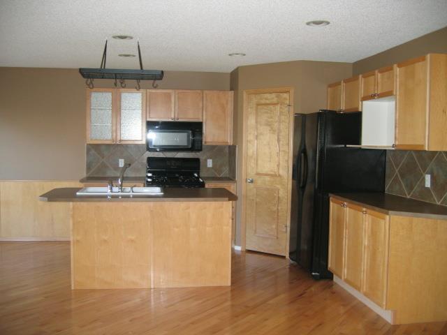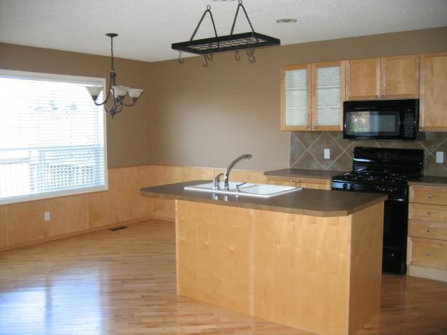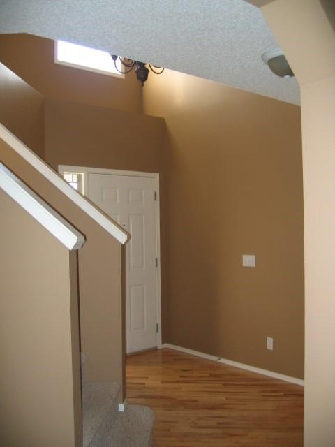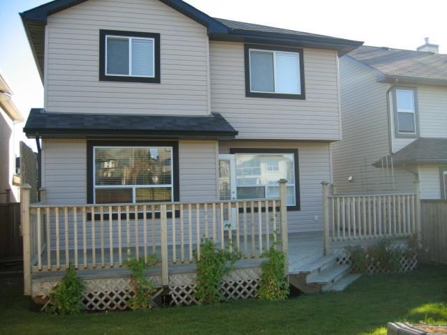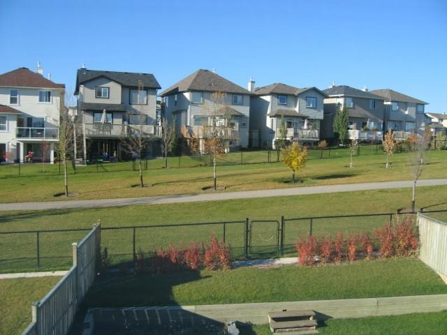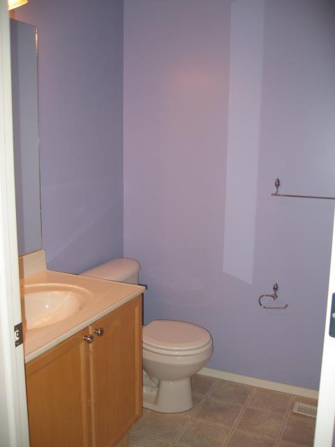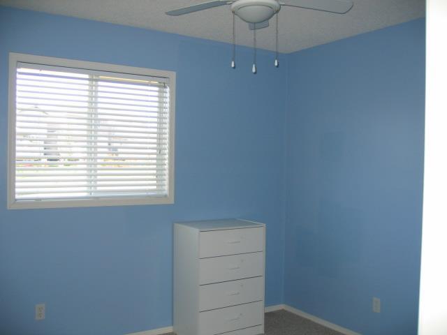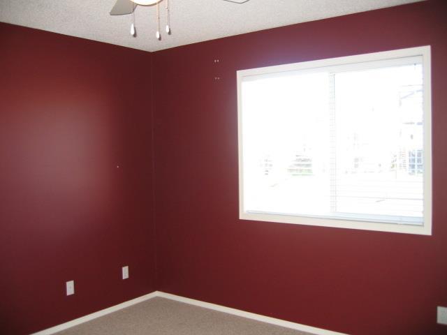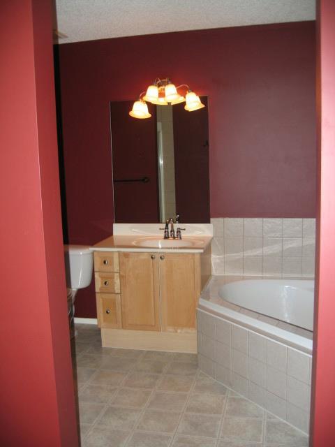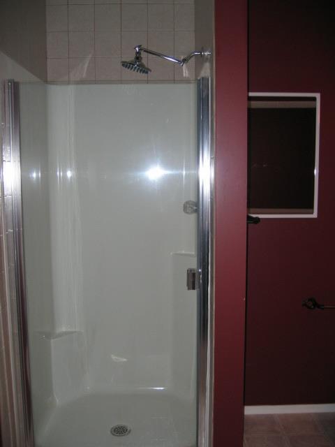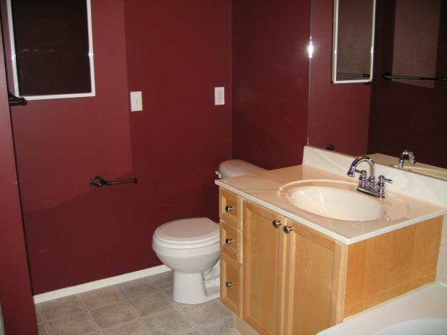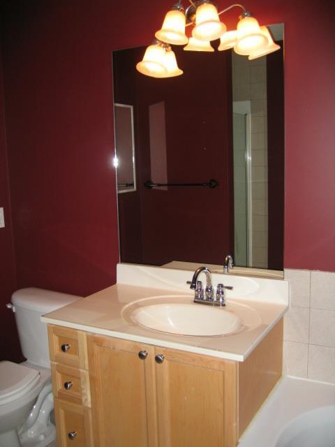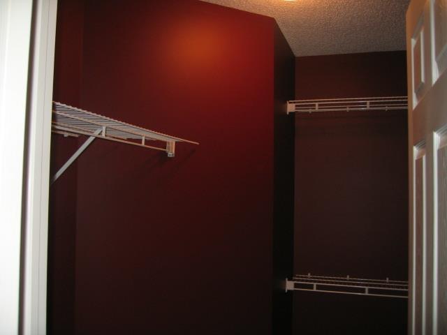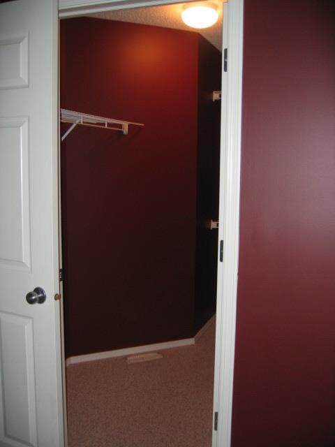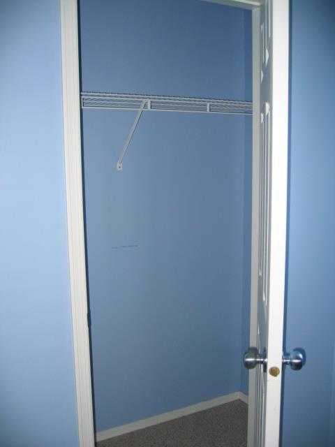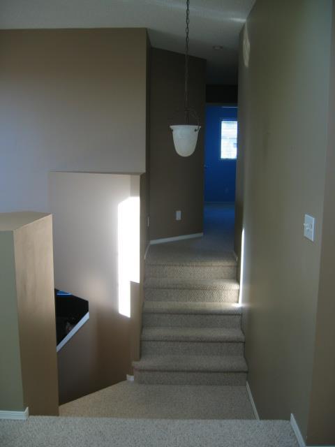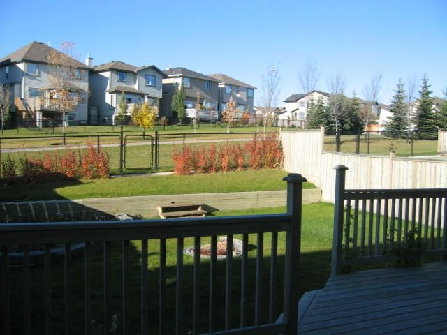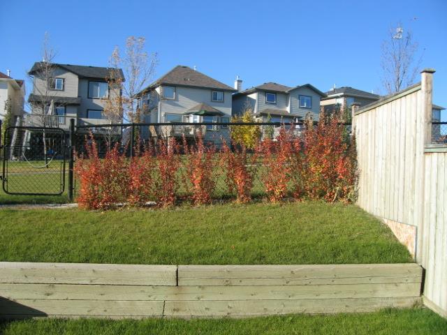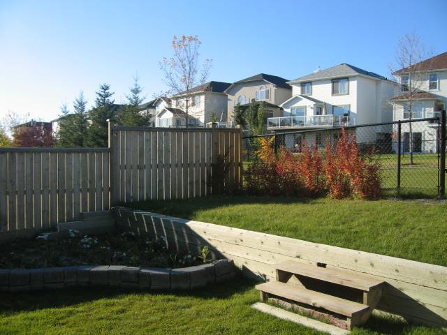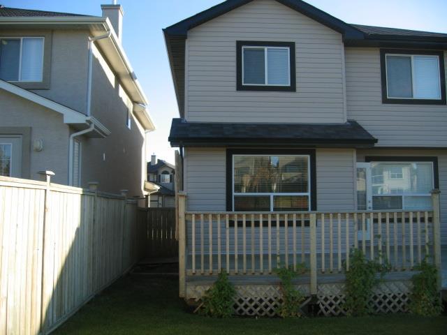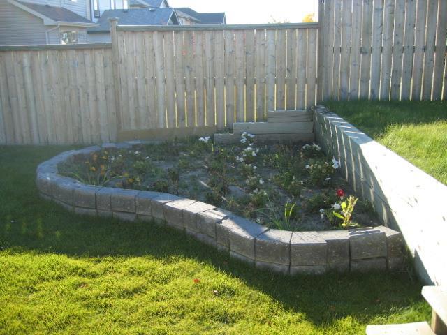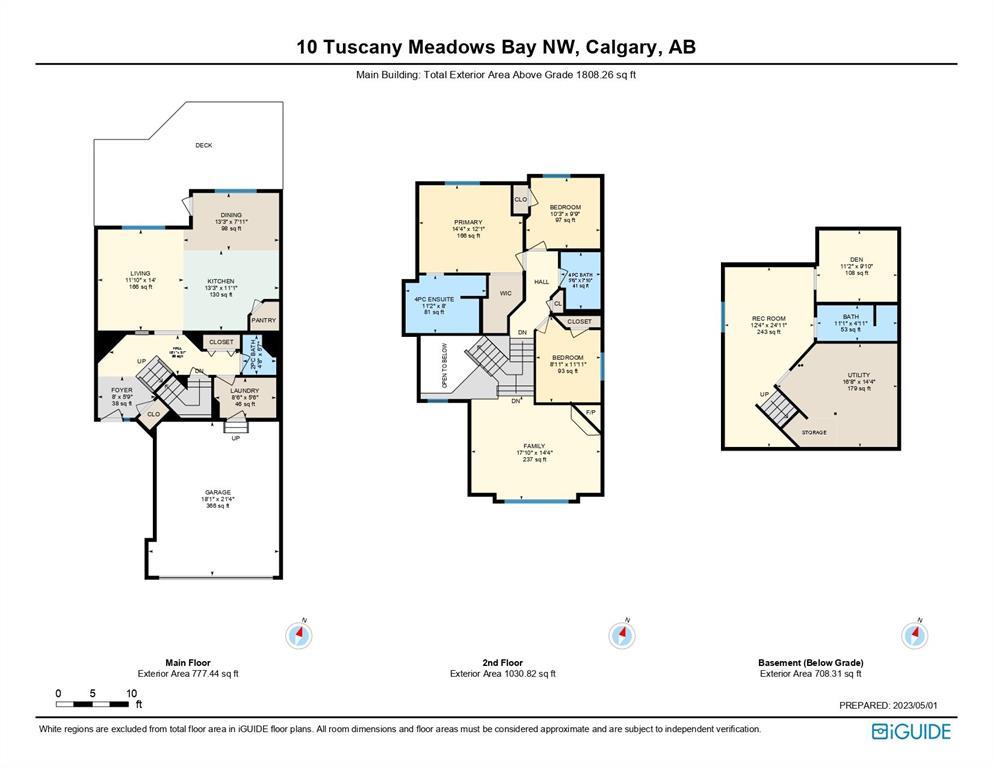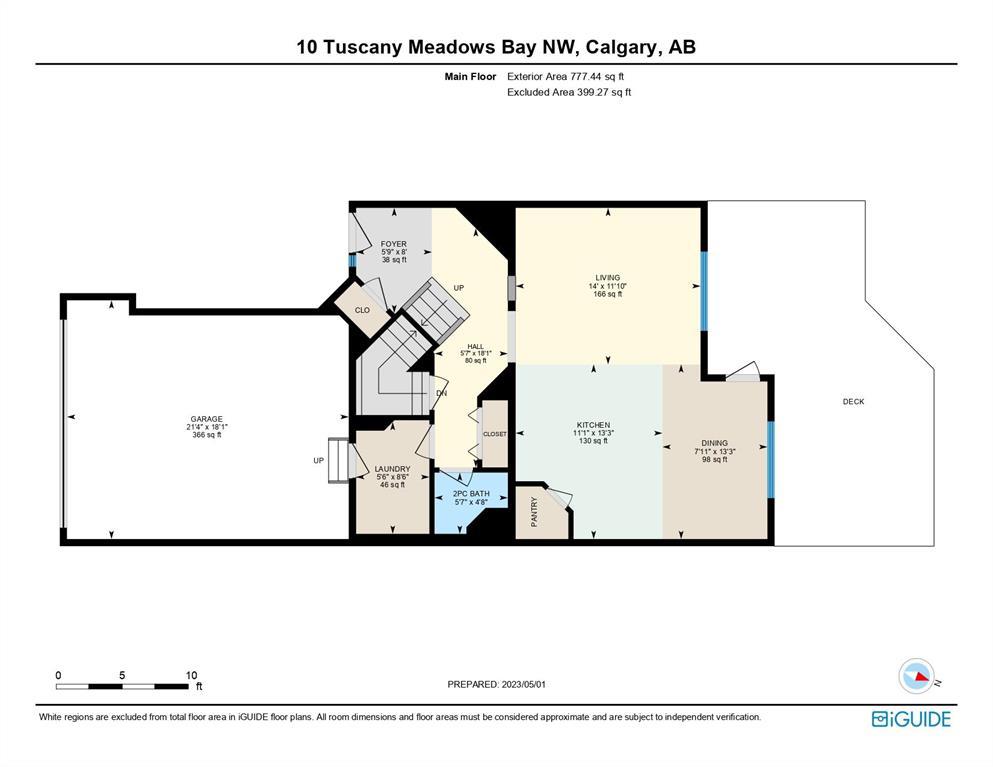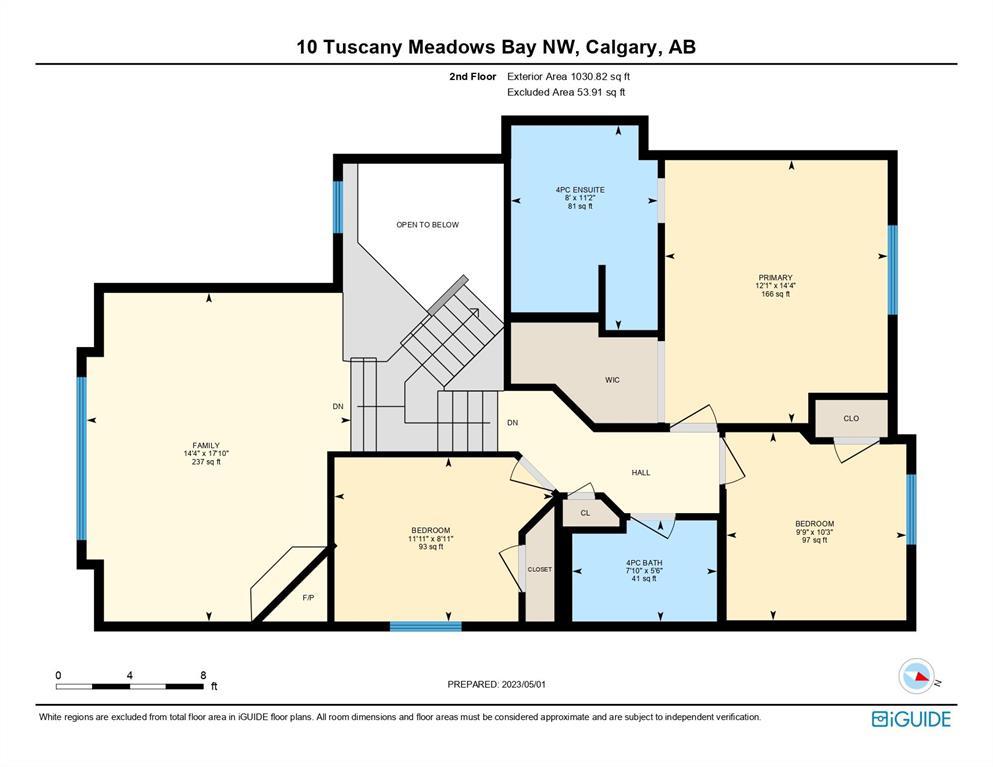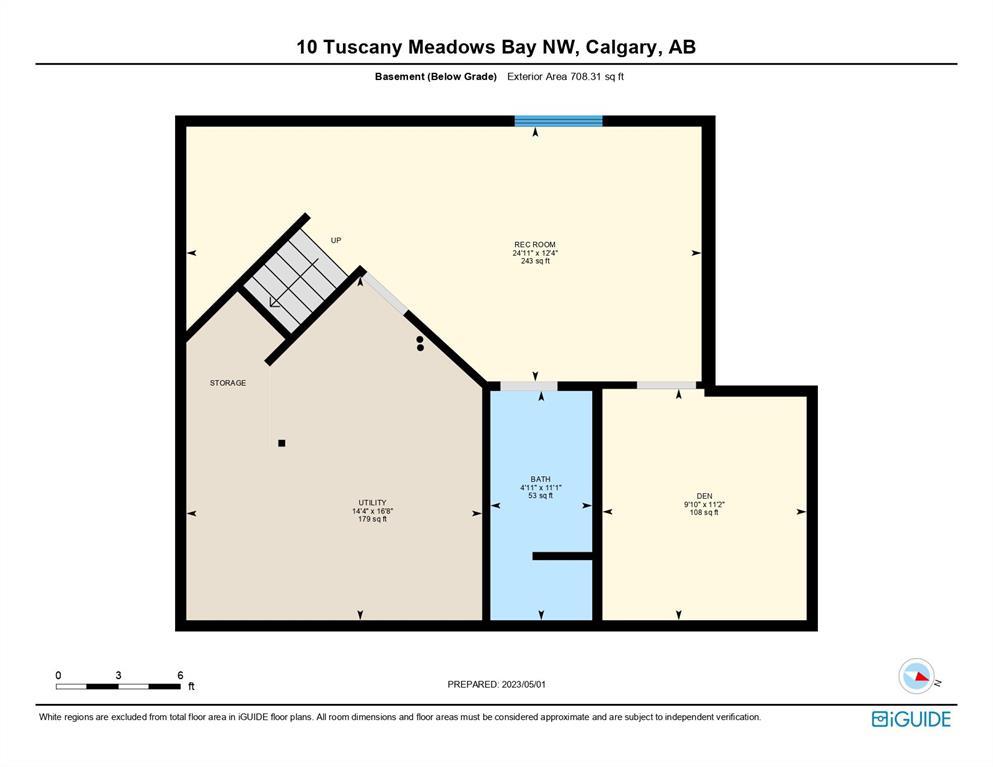- Alberta
- Calgary
10 Tuscany Meadows Bay NW
CAD$675,000
CAD$675,000 Asking price
10 Tuscany Meadows Bay NWCalgary, Alberta, T3L2M9
Delisted
334| 1808.26 sqft
Listing information last updated on Fri Jun 30 2023 08:57:35 GMT-0400 (Eastern Daylight Time)

Open Map
Log in to view more information
Go To LoginSummary
IDA2045530
StatusDelisted
Ownership TypeFreehold
Brokered ByONE PERCENT REALTY
TypeResidential House,Detached
AgeConstructed Date: 2001
Land Size386 m2|4051 - 7250 sqft
Square Footage1808.26 sqft
RoomsBed:3,Bath:3
Detail
Building
Bathroom Total3
Bedrooms Total3
Bedrooms Above Ground3
AmenitiesClubhouse,Other,Recreation Centre
AppliancesWasher,Refrigerator,Gas stove(s),Dishwasher,Dryer,Microwave Range Hood Combo,Garage door opener
Basement DevelopmentPartially finished
Basement TypeFull (Partially finished)
Constructed Date2001
Construction MaterialWood frame
Construction Style AttachmentDetached
Cooling TypeNone
Exterior FinishVinyl siding
Fireplace PresentTrue
Fireplace Total1
Flooring TypeCarpeted,Hardwood,Vinyl Plank
Foundation TypePoured Concrete
Half Bath Total1
Heating FuelNatural gas
Heating TypeOther,Forced air
Size Interior1808.26 sqft
Stories Total2
Total Finished Area1808.26 sqft
TypeHouse
Land
Size Total386 m2|4,051 - 7,250 sqft
Size Total Text386 m2|4,051 - 7,250 sqft
Acreagefalse
AmenitiesPark,Playground,Recreation Nearby
Fence TypeFence
Size Irregular386.00
Concrete
Attached Garage
Surrounding
Ammenities Near ByPark,Playground,Recreation Nearby
Zoning DescriptionR-C1N
Other
FeaturesCul-de-sac,Other,Parking
BasementPartially finished,Full (Partially finished)
FireplaceTrue
HeatingOther,Forced air
Remarks
If you were looking for a home you could put your own personal touches on, located in a great neighbourhood on a quiet cul-de-sac that backs onto a green belt in the heart of Tuscany - look no further! Within this three-bedroom home comes an ultra-functional layout, with main floor laundry, half-bath, bright sunny windows overlooking the huge backyard and green space behind. The huge bonus room provides an excellent, out-of-the-way living space with a stone fireplace and bright south-facing windows for your family’s indoor plant enthusiast. Across from the bonus rooms, you will find your spacious bedrooms. The primary bedroom includes a generous walk-in closet and a spacious bathroom. Downstairs, The basement is partially developed with an open floor plan. It features a fourth bedroom, a third full bathroom, a generous storage area, and a recreation space. The city building permit process is underway, and we await final review and inspection to ensure compliance with all regulations. This home is great for families with children and is within walking distance of both Tuscany School and St. Basil School, not to mention the off-leash park, community garden, and other parks. This home also provides access to the Tuscany Club and is easily accessible by numerous major roads, such as Crowchild Trail, Nosehill Drive, and Stoney Trail. You’re also just a short drive from Bowness Park and Crowfoot! Come and see why Tuscany is one of the most desirable places to live. (id:22211)
The listing data above is provided under copyright by the Canada Real Estate Association.
The listing data is deemed reliable but is not guaranteed accurate by Canada Real Estate Association nor RealMaster.
MLS®, REALTOR® & associated logos are trademarks of The Canadian Real Estate Association.
Location
Province:
Alberta
City:
Calgary
Community:
Tuscany
Room
Room
Level
Length
Width
Area
4pc Bathroom
Second
5.51
7.84
43.22
5.50 Ft x 7.83 Ft
4pc Bathroom
Second
11.15
8.01
89.30
11.17 Ft x 8.00 Ft
Bedroom
Second
8.92
11.91
106.28
8.92 Ft x 11.92 Ft
Bedroom
Second
10.24
9.74
99.74
10.25 Ft x 9.75 Ft
Bonus
Second
17.81
14.34
255.42
17.83 Ft x 14.33 Ft
Primary Bedroom
Second
14.34
12.07
173.10
14.33 Ft x 12.08 Ft
Roughed-In Bathroom
Bsmt
11.09
4.92
54.57
11.08 Ft x 4.92 Ft
Den
Bsmt
11.15
9.84
109.79
11.17 Ft x 9.83 Ft
Recreational, Games
Bsmt
12.34
24.93
307.59
12.33 Ft x 24.92 Ft
Furnace
Bsmt
16.67
14.34
238.95
16.67 Ft x 14.33 Ft
2pc Bathroom
Main
4.66
5.58
25.98
4.67 Ft x 5.58 Ft
Dining
Main
13.25
7.91
104.80
13.25 Ft x 7.92 Ft
Foyer
Main
8.01
5.74
45.96
8.00 Ft x 5.75 Ft
Hall
Main
18.08
5.58
100.83
18.08 Ft x 5.58 Ft
Laundry
Main
13.25
11.09
146.98
13.25 Ft x 11.08 Ft
Living
Main
11.84
14.01
165.92
11.83 Ft x 14.00 Ft
Book Viewing
Your feedback has been submitted.
Submission Failed! Please check your input and try again or contact us

