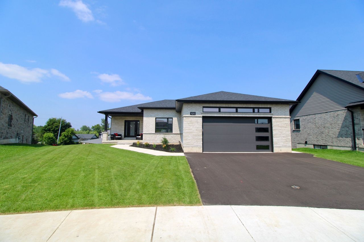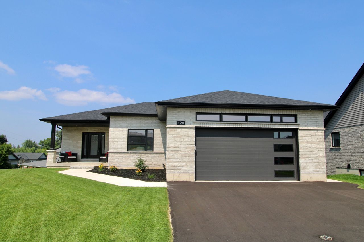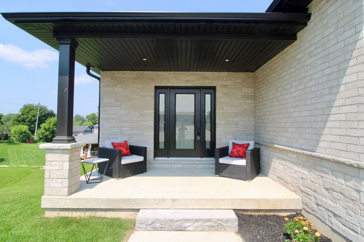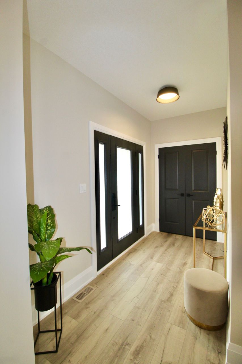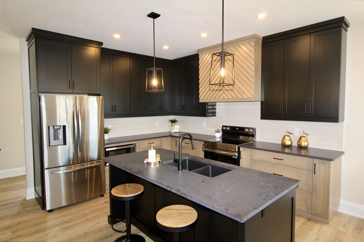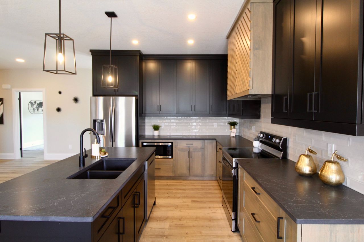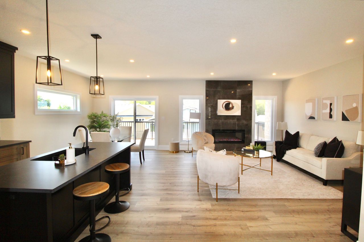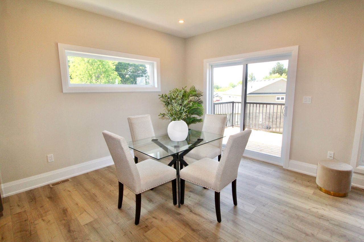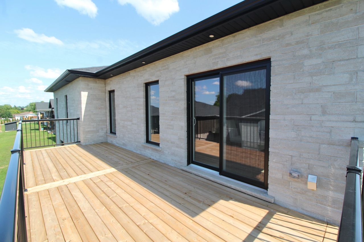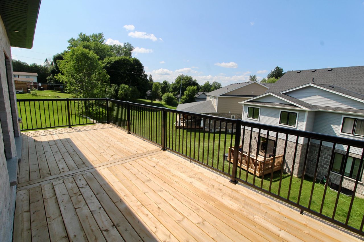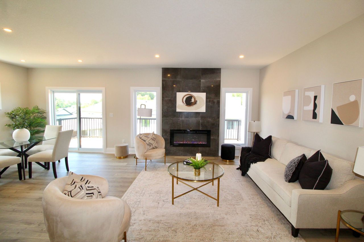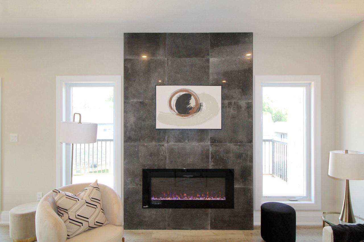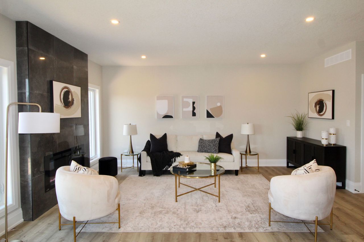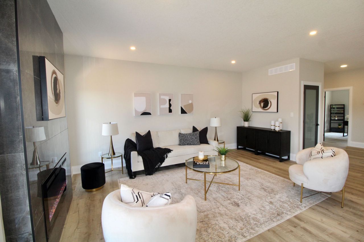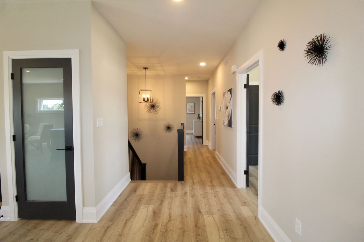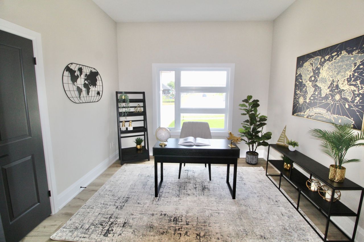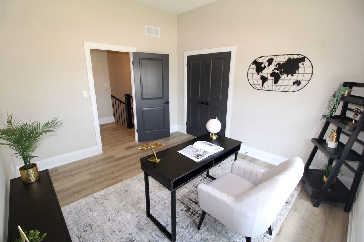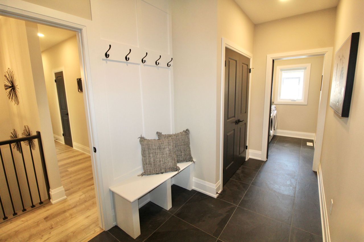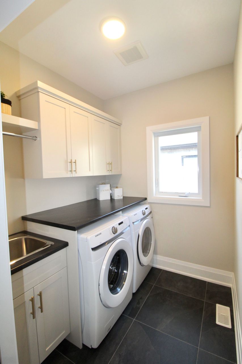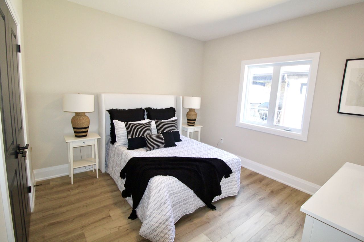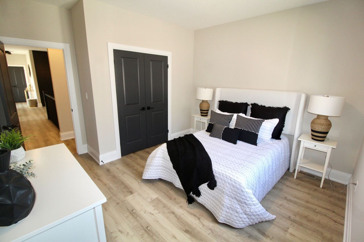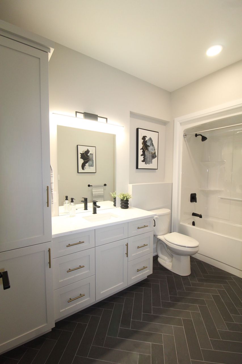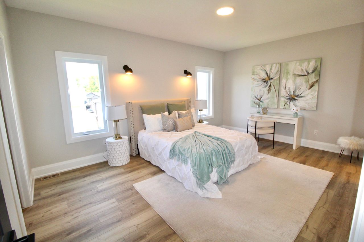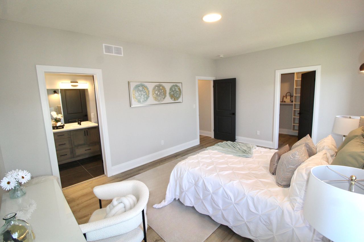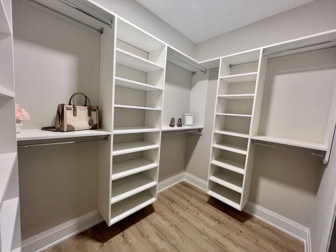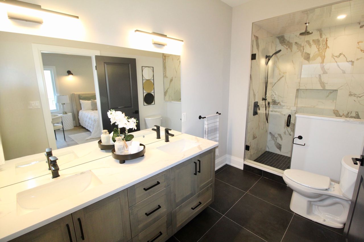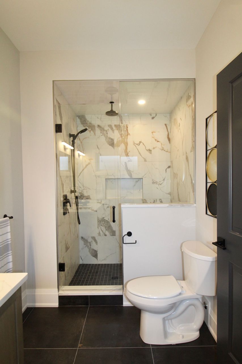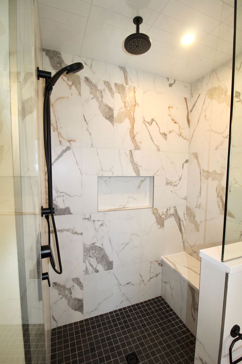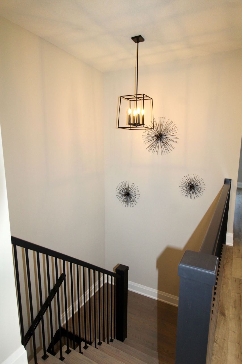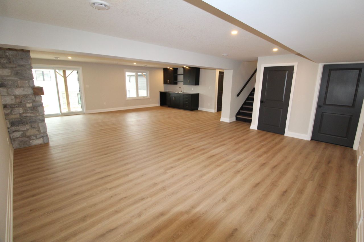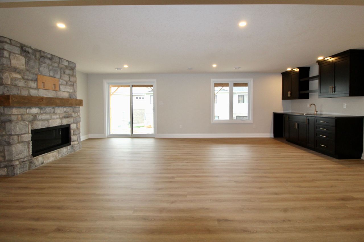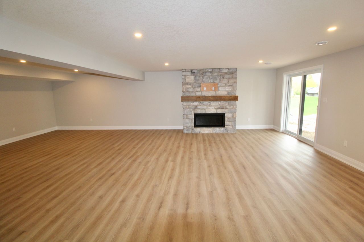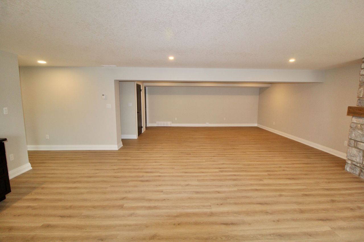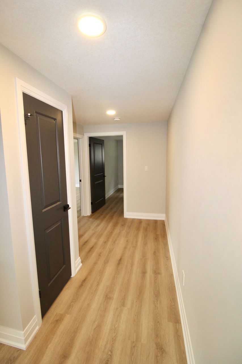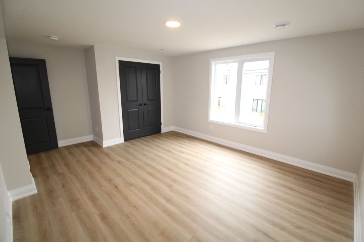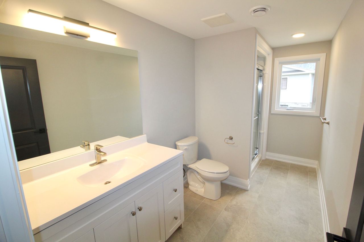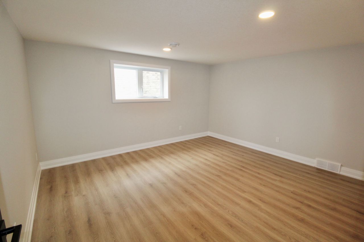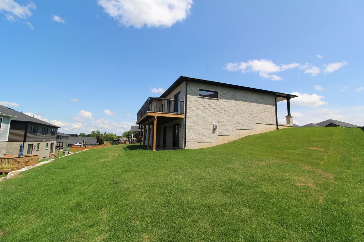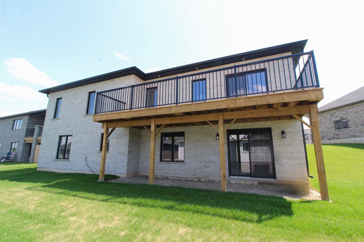- Ontario
- Brockton
120 3rd St
SoldCAD$xxx,xxx
CAD$849,900 要价
120 Third StreetBrockton, Ontario, N0G2V0
成交
534(2+2)| 1500-2000 sqft
Listing information last updated on Tue Sep 05 2023 10:53:54 GMT-0400 (Eastern Daylight Time)

Open Map
Log in to view more information
Go To LoginSummary
IDX5956480
Status成交
产权永久产权
Possession30 Days pref.
Brokered ByKELLER WILLIAMS REALTY CENTRES
Type民宅 平房,House,独立屋
AgeConstructed Date: 2023
Lot Size43.72 * 115.77 Feet
Land Size5061.46 ft²
RoomsBed:5,Kitchen:1,Bath:3
Parking2 (4) 外接式车库 +2
Detail
公寓楼
浴室数量3
卧室数量5
地上卧室数量5
Architectural StyleBungalow
地下室装修Finished
地下室特点Walk out
地下室类型N/A (Finished)
风格Detached
空调Central air conditioning
外墙Stone
壁炉True
供暖方式Natural gas
供暖类型Forced air
使用面积
楼层1
类型House
Architectural StyleBungalow
Fireplace是
Rooms Above Grade9
Heat SourceGas
Heat TypeForced Air
水Municipal
Laundry LevelMain Level
Sewer YNAYes
Water YNAYes
Telephone YNAAvailable
土地
面积43.72 x 115.77 FT
面积false
Size Irregular43.72 x 115.77 FT
Lot Size Range Acres< .50
车位
Parking FeaturesPrivate Double
水电气
Electric YNA是
Other
Den Familyroom是
Internet Entire Listing Display是
下水Sewer
BasementFinished with Walk-Out
PoolNone
FireplaceY
A/CCentral Air
Heating压力热风
TVAvailable
Exposure北
Remarks
Modern stone bungalow with walkout basement! 1942 sq ft of living space on the main level includes 3 bedrooms, 2 bathrooms, mudroom/laundry, and an open concept kitchen/living/dining space. Kitchen is fully appointed with 2 tone cabinets, stone countertops, backsplash, island with bar seating, stainless steel appliance package, and walk in pantry. Adjacent dining space offers a walkout to your back upper deck, and the living space offers an impressive floor-to-ceiling fireplace. You'll love all the details in the master suite, including bedside reading lights, walk in closet with organizers, and an ensuite with double sinks and tiled shower. The lower level offers 2 more bedrooms, 3rd bath, and storage/utilities, along with the perfect bright entertaining space. We know you'll make use of the wet bar with space for your bar fridge, gas stone fireplace, and patio door walkout to your back yard. Property comes with Tarion Home Warranty, paved driveway, and sodded yard.
The listing data is provided under copyright by the Toronto Real Estate Board.
The listing data is deemed reliable but is not guaranteed accurate by the Toronto Real Estate Board nor RealMaster.
Location
Province:
Ontario
City:
Brockton
Crossroad:
Yonge St to Third St
Room
Room
Level
Length
Width
Area
门廊
地面
5.35
11.32
60.53
厨房
地面
24.51
14.01
343.34
Living Room
地面
17.26
11.25
194.20
洗衣房
地面
21.00
6.50
136.40
卧室
地面
17.26
12.50
215.72
Bedroom 2
地面
13.48
12.01
161.92
Bedroom 3
地面
6.56
11.25
73.84
娱乐
地下室
29.76
20.83
619.94
Bedroom 4
地下室
12.01
14.40
172.95
Bedroom 5
地下室
15.91
17.42
277.21
Utility Room
地下室
9.51
33.99
323.39

