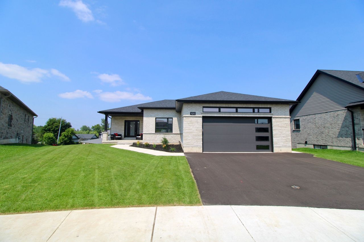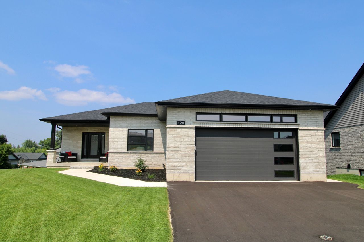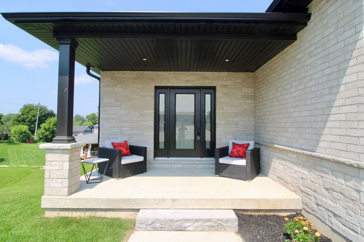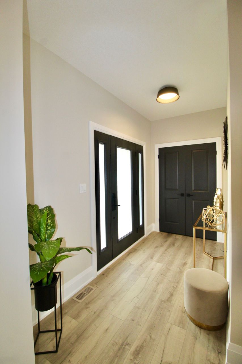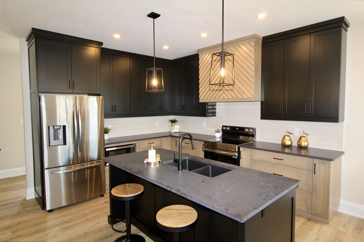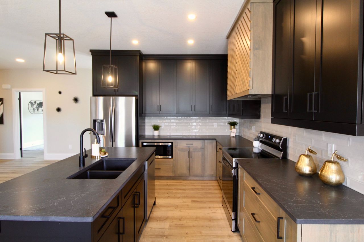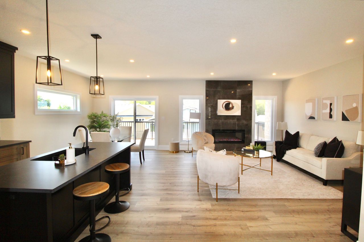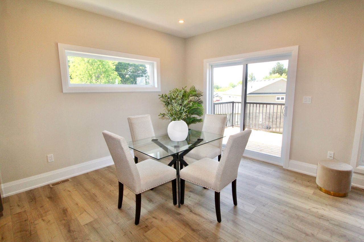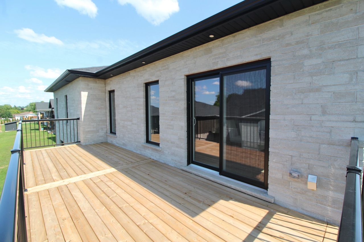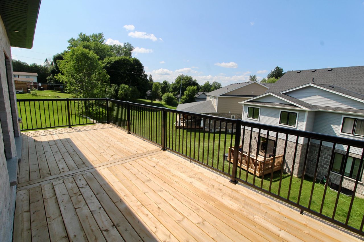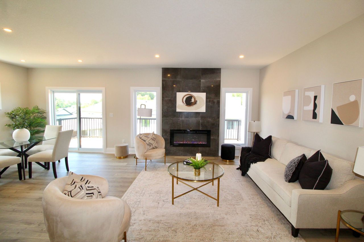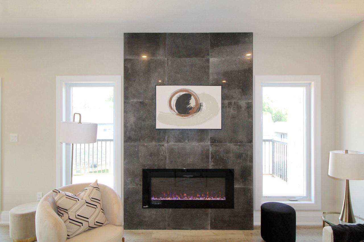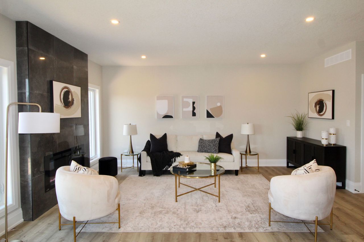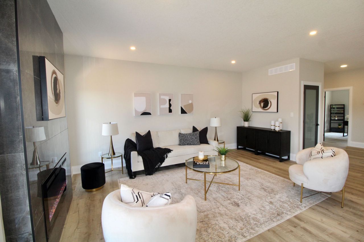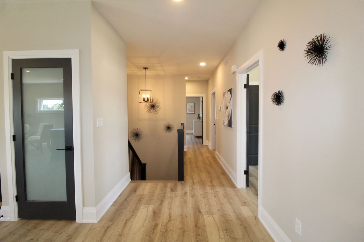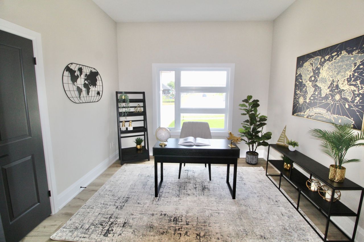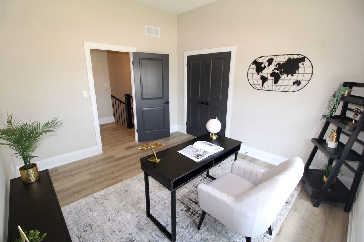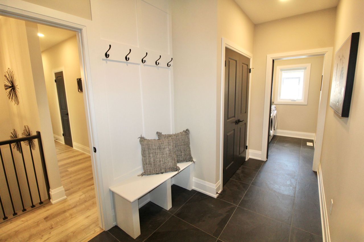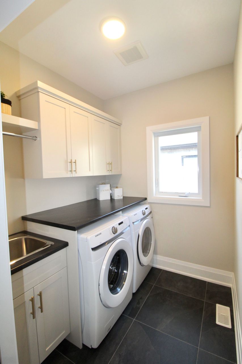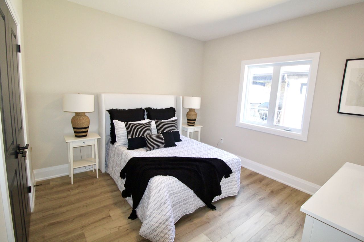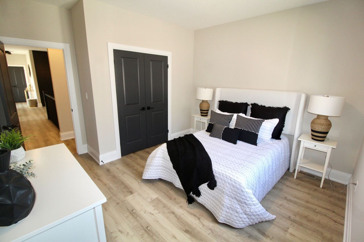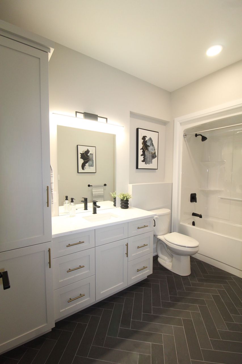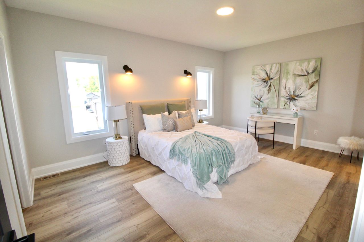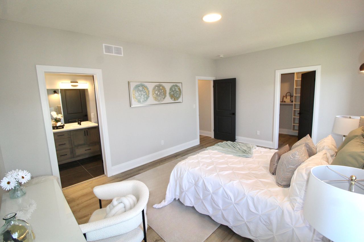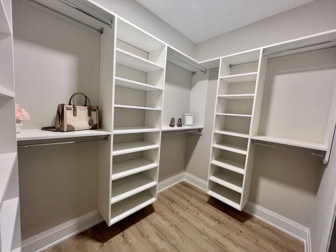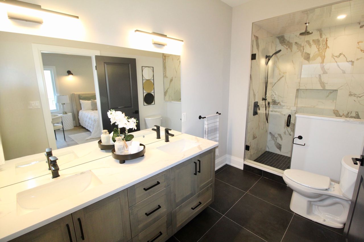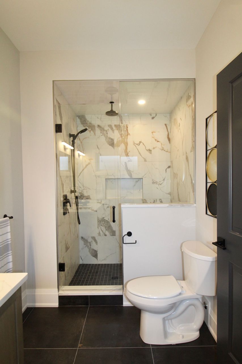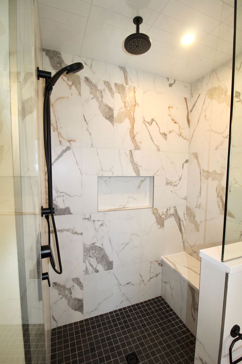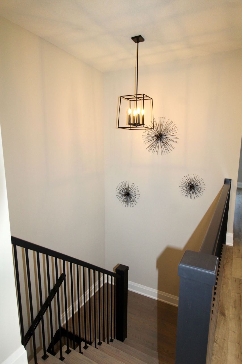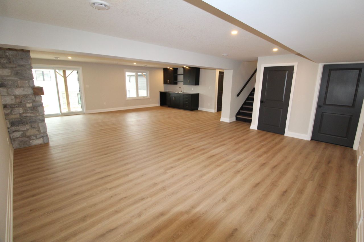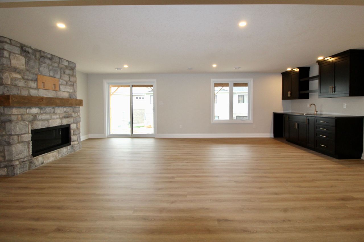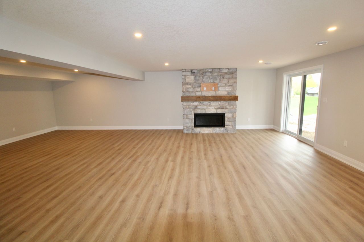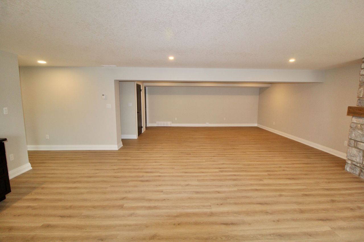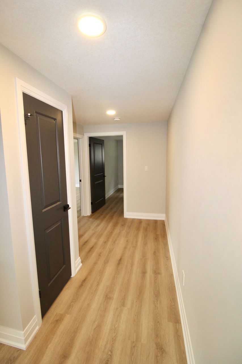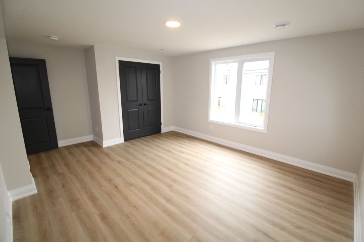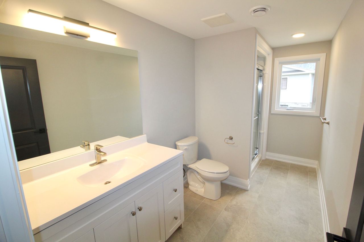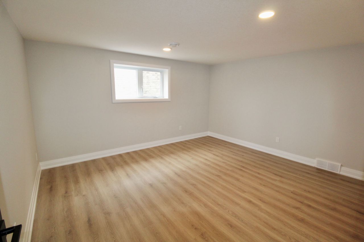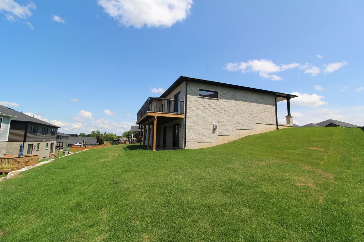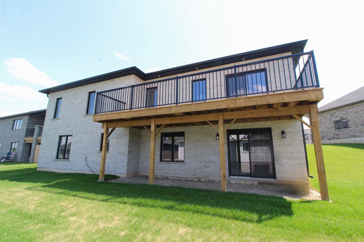- Ontario
- Brockton
120 3rd St
SoldCAD$xxx,xxx
CAD$849,900 Asking price
120 Third StreetBrockton, Ontario, N0G2V0
Sold
534(2+2)| 1500-2000 sqft
Listing information last updated on Tue Sep 05 2023 10:53:54 GMT-0400 (Eastern Daylight Time)

Open Map
Log in to view more information
Go To LoginSummary
IDX5956480
StatusSold
Ownership TypeFreehold
Possession30 Days pref.
Brokered ByKELLER WILLIAMS REALTY CENTRES
TypeResidential Bungalow,House,Detached
AgeConstructed Date: 2023
Lot Size43.72 * 115.77 Feet
Land Size5061.46 ft²
Square Footage1500-2000 sqft
RoomsBed:5,Kitchen:1,Bath:3
Parking2 (4) Attached +2
Detail
Building
Bathroom Total3
Bedrooms Total5
Bedrooms Above Ground5
Architectural StyleBungalow
Basement DevelopmentFinished
Basement FeaturesWalk out
Basement TypeN/A (Finished)
Construction Style AttachmentDetached
Cooling TypeCentral air conditioning
Exterior FinishStone
Fireplace PresentTrue
Heating FuelNatural gas
Heating TypeForced air
Size Interior
Stories Total1
TypeHouse
Architectural StyleBungalow
FireplaceYes
Rooms Above Grade9
Heat SourceGas
Heat TypeForced Air
WaterMunicipal
Laundry LevelMain Level
Sewer YNAYes
Water YNAYes
Telephone YNAAvailable
Land
Size Total Text43.72 x 115.77 FT
Acreagefalse
Size Irregular43.72 x 115.77 FT
Lot Size Range Acres< .50
Parking
Parking FeaturesPrivate Double
Utilities
Electric YNAYes
Other
Den FamilyroomYes
Internet Entire Listing DisplayYes
SewerSewer
BasementFinished with Walk-Out
PoolNone
FireplaceY
A/CCentral Air
HeatingForced Air
TVAvailable
ExposureN
Remarks
Modern stone bungalow with walkout basement! 1942 sq ft of living space on the main level includes 3 bedrooms, 2 bathrooms, mudroom/laundry, and an open concept kitchen/living/dining space. Kitchen is fully appointed with 2 tone cabinets, stone countertops, backsplash, island with bar seating, stainless steel appliance package, and walk in pantry. Adjacent dining space offers a walkout to your back upper deck, and the living space offers an impressive floor-to-ceiling fireplace. You'll love all the details in the master suite, including bedside reading lights, walk in closet with organizers, and an ensuite with double sinks and tiled shower. The lower level offers 2 more bedrooms, 3rd bath, and storage/utilities, along with the perfect bright entertaining space. We know you'll make use of the wet bar with space for your bar fridge, gas stone fireplace, and patio door walkout to your back yard. Property comes with Tarion Home Warranty, paved driveway, and sodded yard.
The listing data is provided under copyright by the Toronto Real Estate Board.
The listing data is deemed reliable but is not guaranteed accurate by the Toronto Real Estate Board nor RealMaster.
Location
Province:
Ontario
City:
Brockton
Crossroad:
Yonge St to Third St
Room
Room
Level
Length
Width
Area
Foyer
Ground
5.35
11.32
60.53
Kitchen
Ground
24.51
14.01
343.34
Living Room
Ground
17.26
11.25
194.20
Laundry
Ground
21.00
6.50
136.40
Bedroom
Ground
17.26
12.50
215.72
Bedroom 2
Ground
13.48
12.01
161.92
Bedroom 3
Ground
6.56
11.25
73.84
Recreation
Basement
29.76
20.83
619.94
Bedroom 4
Basement
12.01
14.40
172.95
Bedroom 5
Basement
15.91
17.42
277.21
Utility Room
Basement
9.51
33.99
323.39

