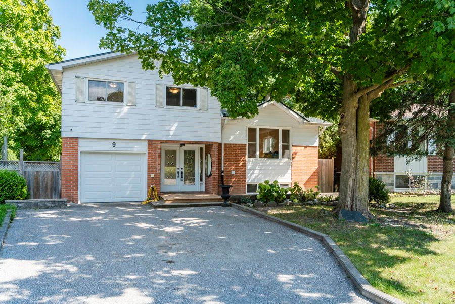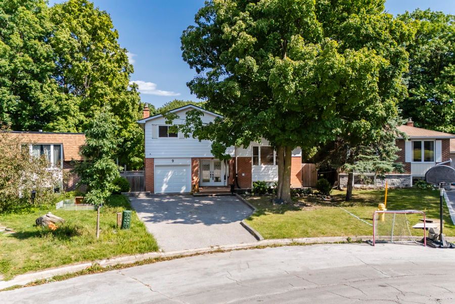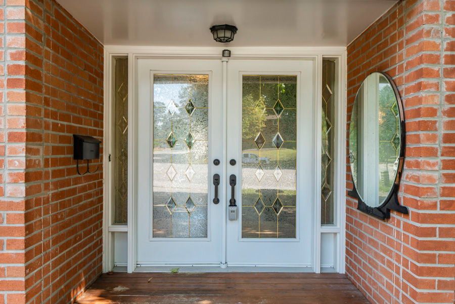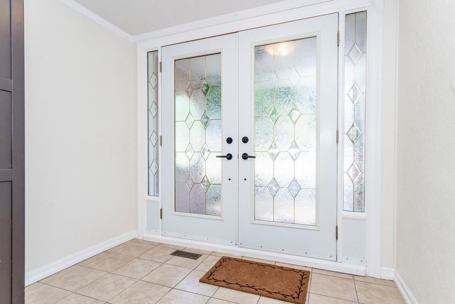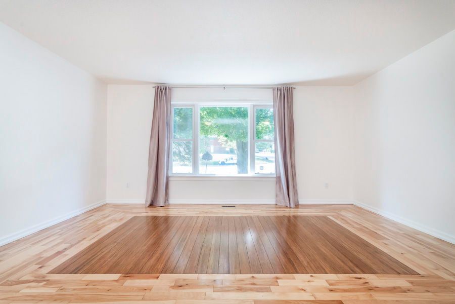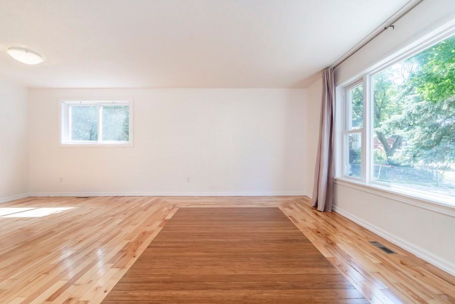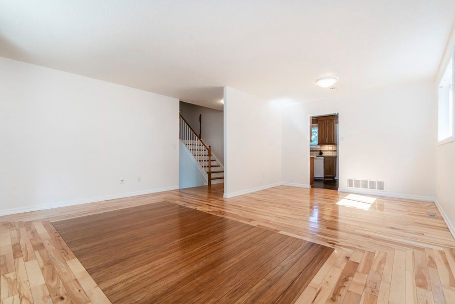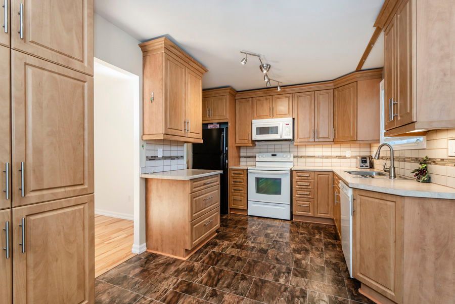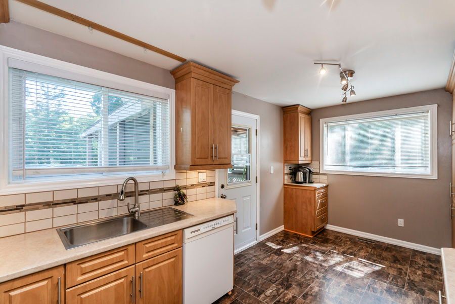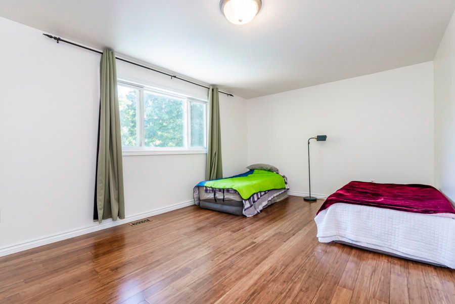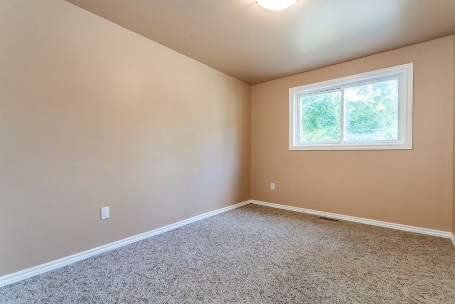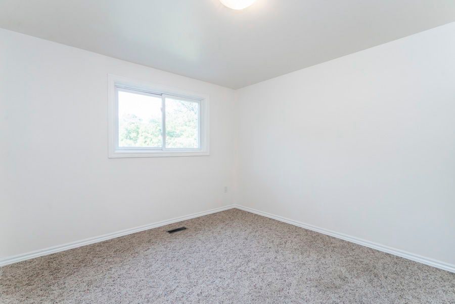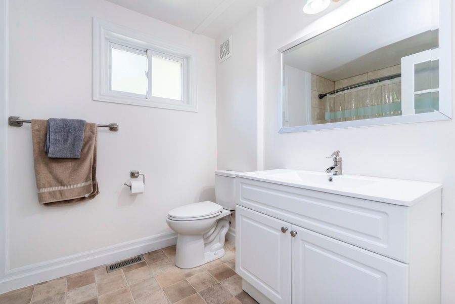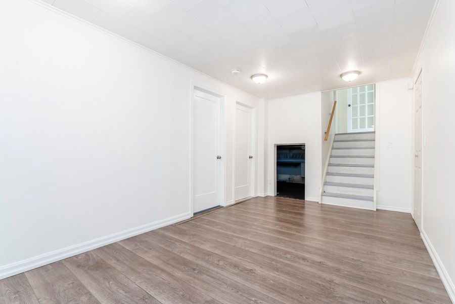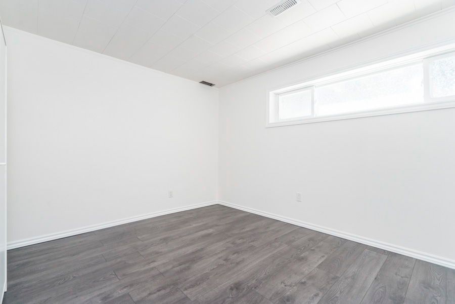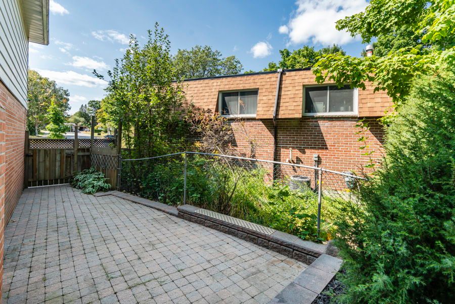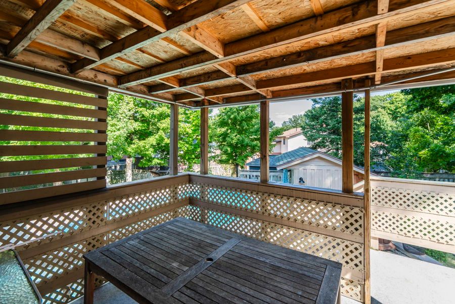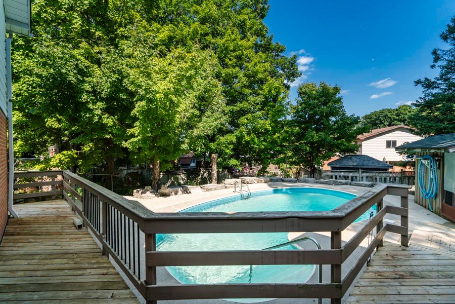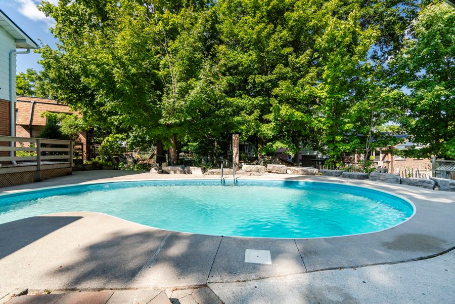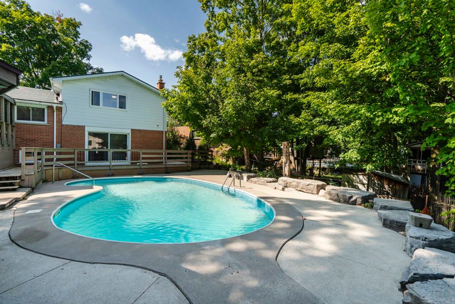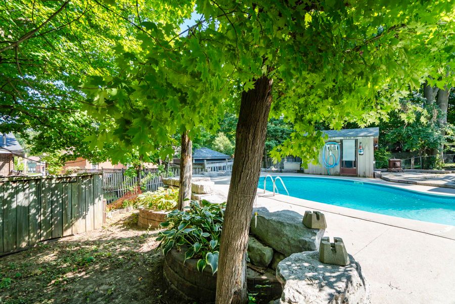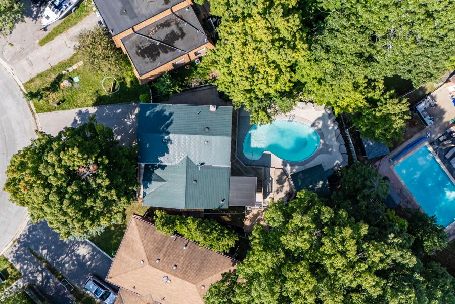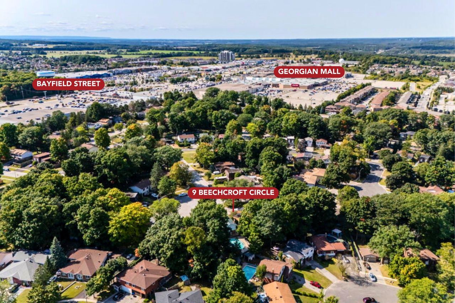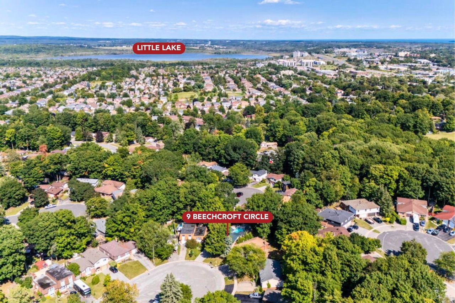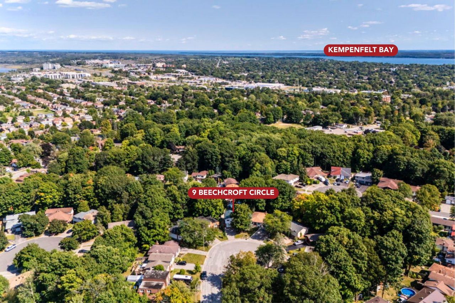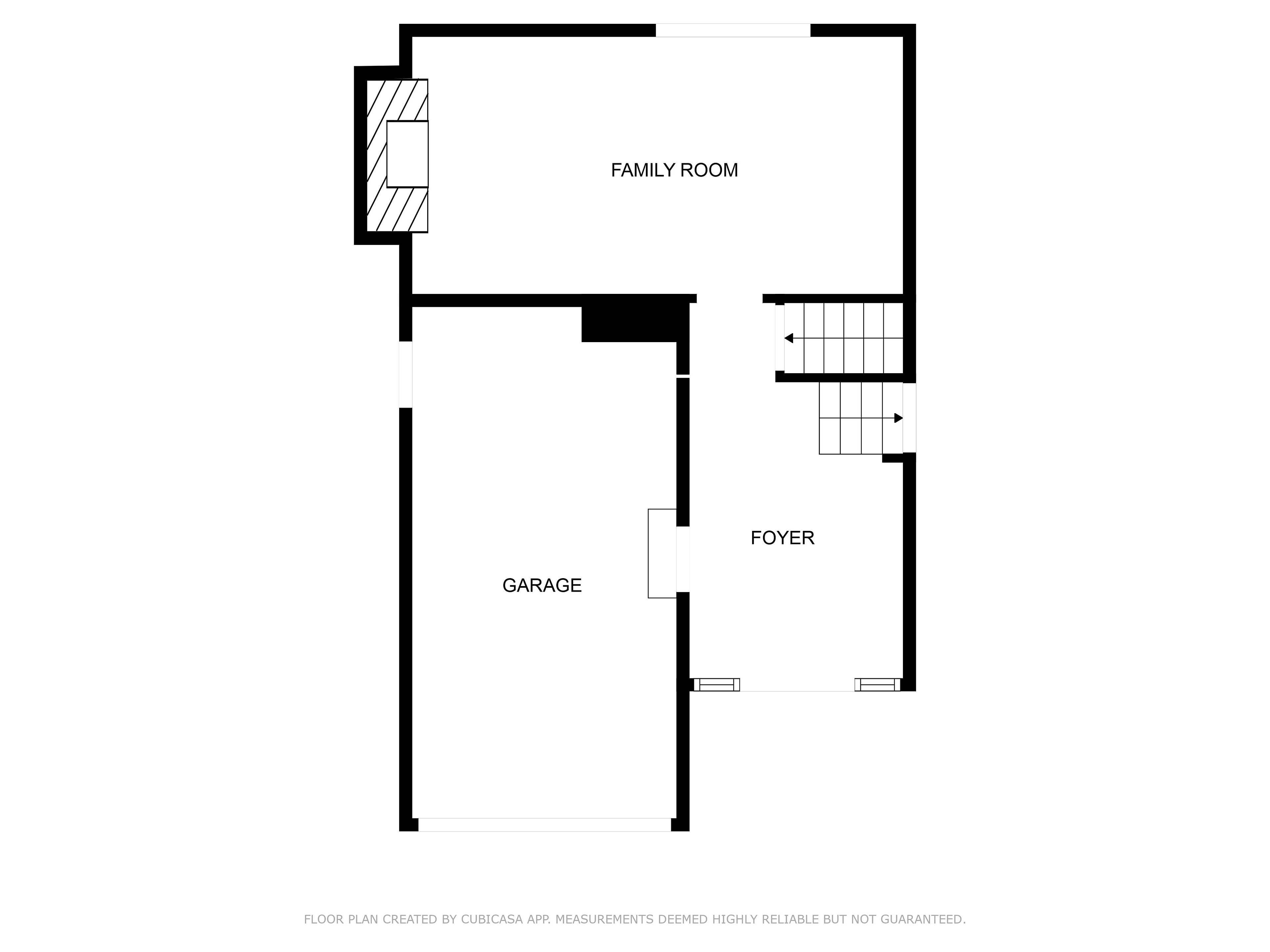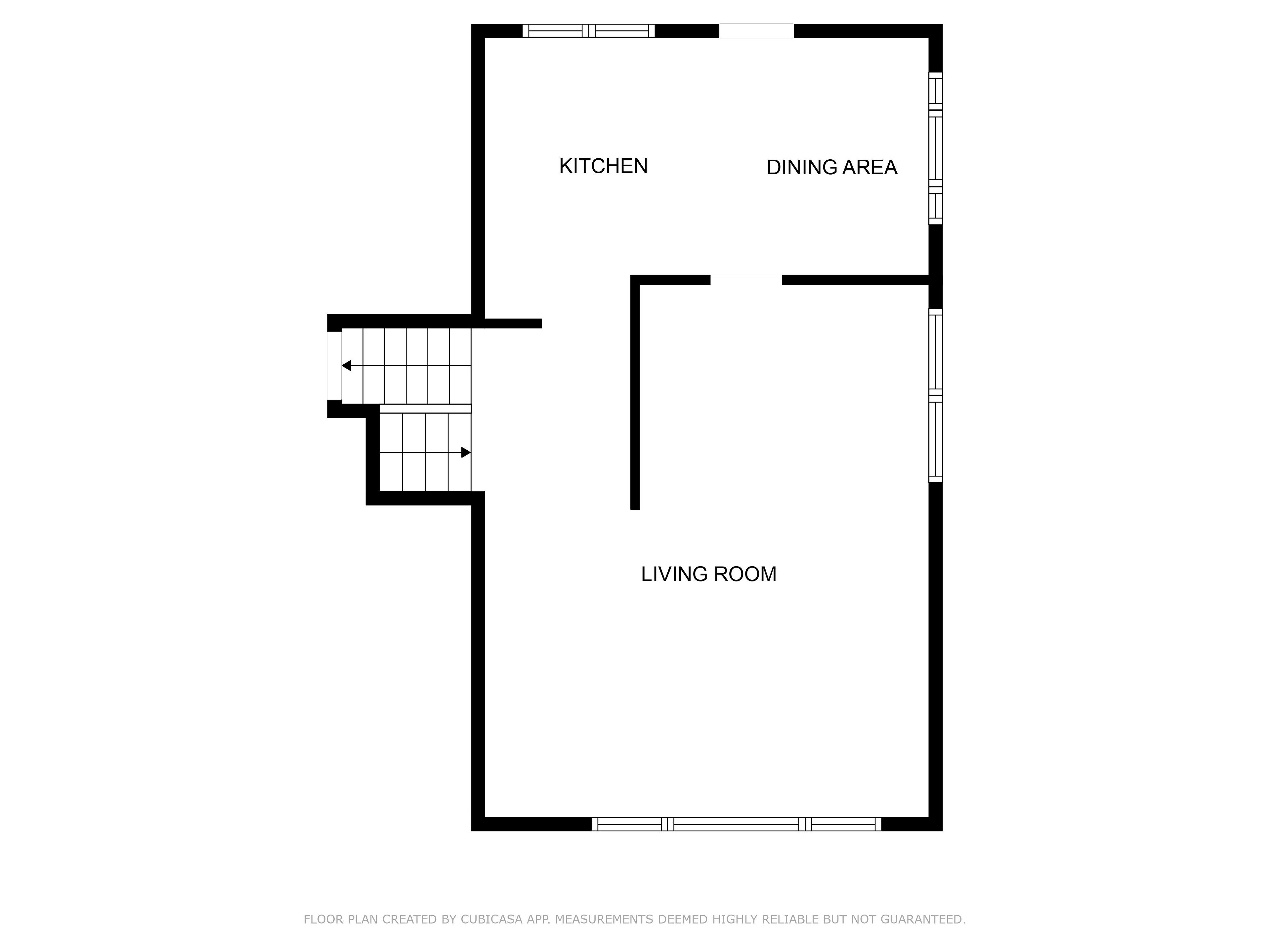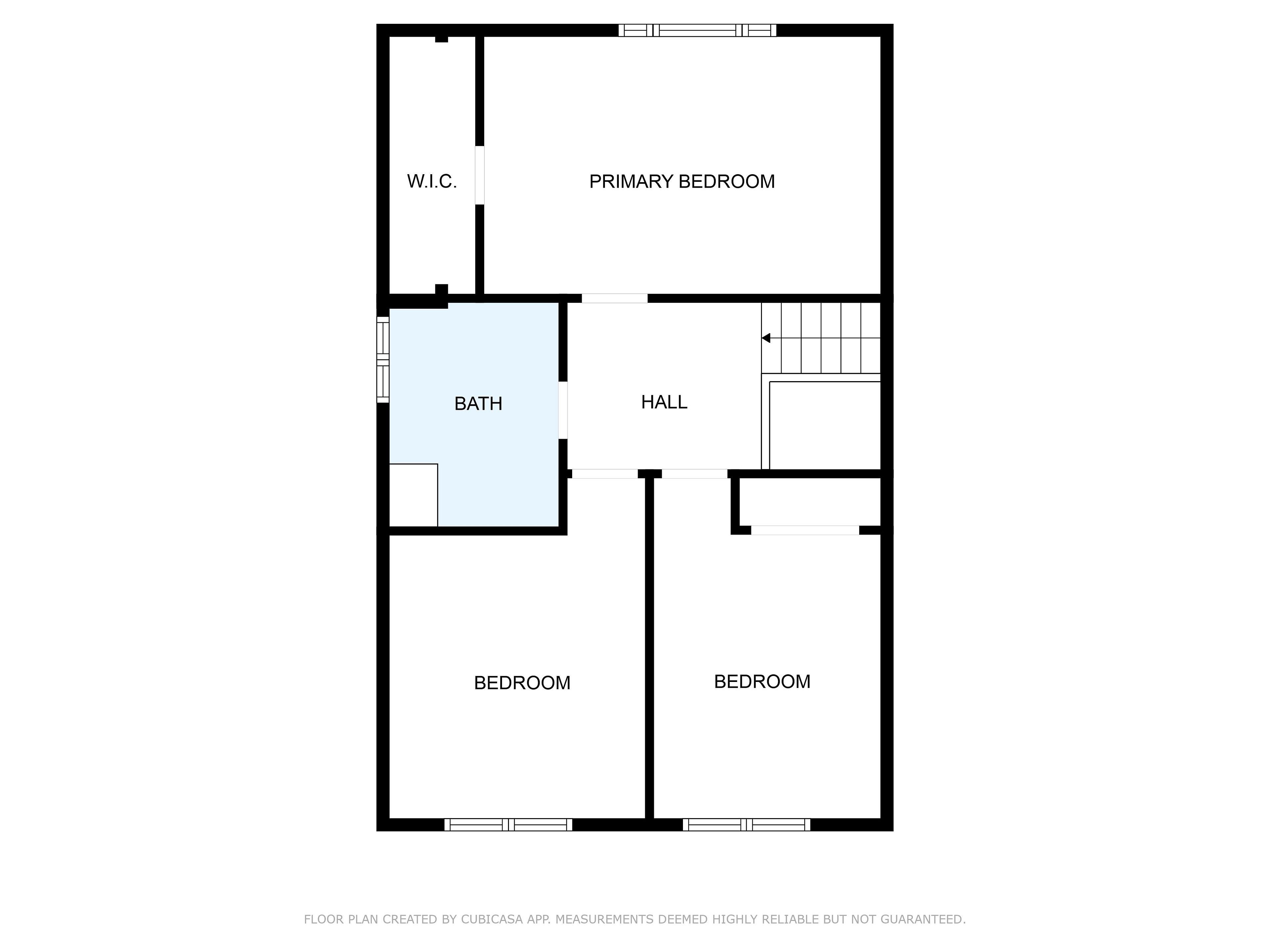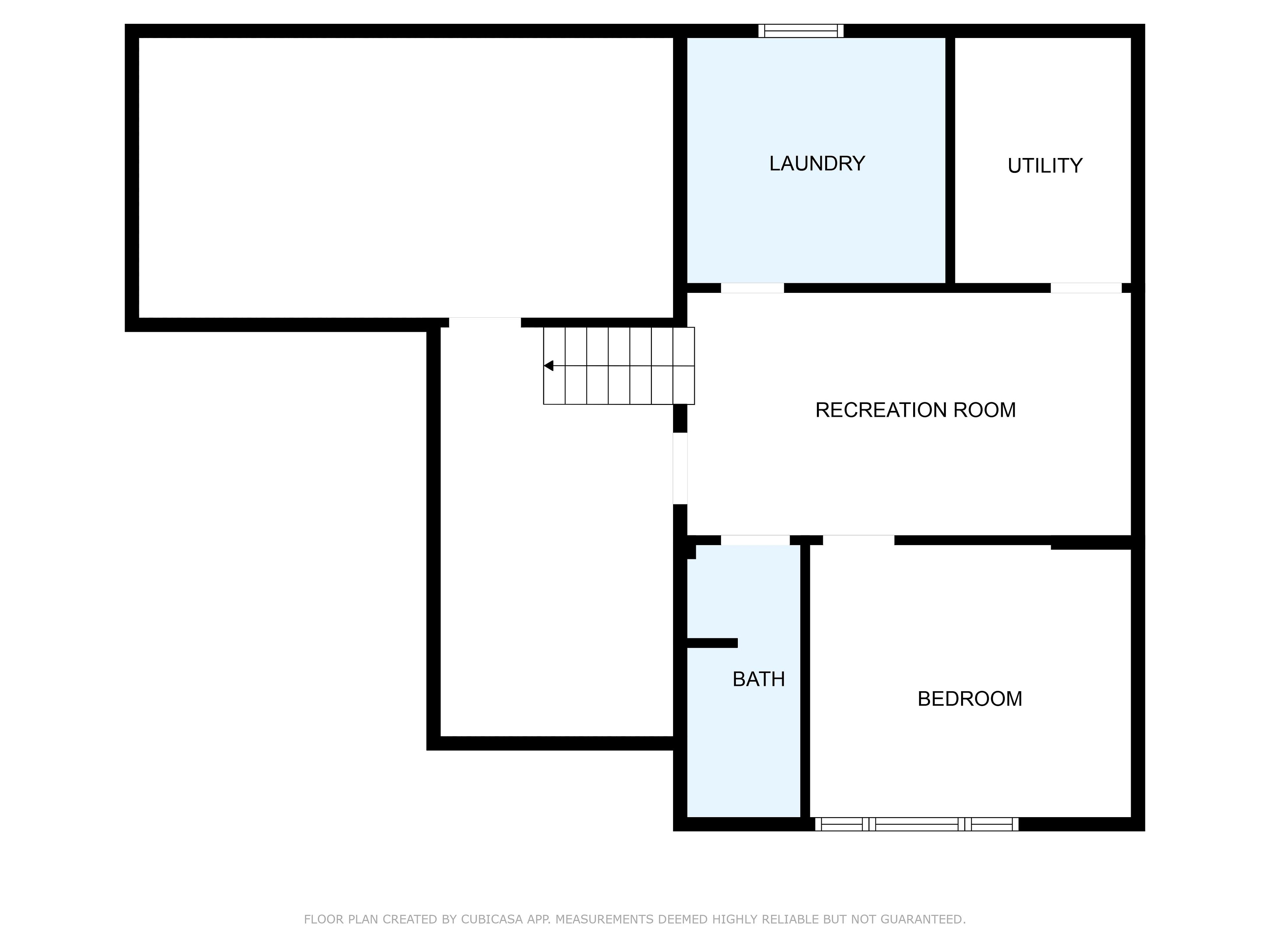- Ontario
- Barrie
9 Beechcroft Cir
CAD$775,000
CAD$775,000 要价
9 Beechcroft CircleBarrie, Ontario, L4M4Y4
退市 · 过期 ·
3+123(1+2)
Listing information last updated on Mon Nov 11 2024 00:15:09 GMT-0500 (Eastern Standard Time)

Open Map
Log in to view more information
Go To LoginSummary
IDS9302124
Status过期
产权永久产权
PossessionFlexible
Brokered ByKELLER WILLIAMS CO-ELEVATION REALTY
Type民宅 Split,House,独立屋
Age 51-99
Lot Size33 * 130 Feet
Land Size4290 ft²
RoomsBed:3+1,Kitchen:1,Bath:2
Parking1 (3) 外接式车库 +2
Virtual Tour
Detail
公寓楼
浴室数量2
卧室数量4
地上卧室数量3
地下卧室数量1
设施Fireplace(s)
家用电器Dishwasher,Dryer,Refrigerator,Washer,Window Coverings
地下室装修Finished
地下室类型Full (Finished)
风格Detached
复式Sidesplit
空调Central air conditioning
外墙Brick,Vinyl siding
壁炉True
壁炉数量1
火警Smoke Detectors
地基Concrete
供暖方式Natural gas
供暖类型Forced air
使用面积
装修面积
类型House
供水Municipal water
Architectural StyleSidesplit 3
Fireplace是
Property FeaturesBeach,Golf,Hospital,Lake/Pond,Library,Park
Rooms Above Grade8
Fireplace FeaturesNatural Gas,Family Room
Fireplaces Total1
RoofMetal
Exterior FeaturesDeck,Patio,Porch,Year Round Living
Heat SourceGas
Heat TypeForced Air
水Municipal
Laundry LevelLower Level
Other StructuresGarden Shed
Sewer YNAYes
Water YNAYes
Telephone YNAYes
土地
面积33 x 130 FT|under 1/2 acre
面积false
设施Beach,Hospital,Park
下水Sanitary sewer
Size Irregular33 x 130 FT
Surface WaterLake/Pond
Lot ShapeIrregular
Lot Size Range Acres< .50
车位
Parking FeaturesPrivate Double
水电气
Electric YNA是
周边
设施Beach,医院,公园
社区特点Quiet Area,Community Centre,School Bus
Exterior FeaturesDeck,Patio,Porch,Year Round Living
Location DescriptionBayfield St to Cundles Rd W,L on Springdale Dr,R on Beechcroft Cir
风景City view
Zoning DescriptionR2
Other
Communication TypeHigh Speed Internet
特点Wooded area,Irregular lot size,Dry
Den Familyroom是
Interior FeaturesNone
Internet Entire Listing Display是
Security FeaturesSmoke Detector
下水Sewer
BasementFull,已装修
PoolInground
FireplaceY
A/CCentral Air
Heating压力热风
TVYes
Exposure东
Remarks
This charming 4-bed home is ideally situated on a serene cul-de-sac in one of Berries most conveniently located neighborhoods. Boasting over 2,000 sq ft of living space, this home is just minutes away from schools, parks and Barrie's Golden Mile for all your shopping and dining needs. Step inside to be greeted by a bright living space with views of the beautifully landscaped backyard and inground pool, surrounded by elegant armor stone and complemented by two spacious decks. The main floor features a spacious living room, family room and eat-in kitchen, with a walk-out to the multi level back deck. Upstairs, the primary bedroom offers generous space and comfort, with 2 additional bedrooms with ample closet space. The finished basement extends your living space with a spacious area perfect for a rec room, home office, or playroom and an additional bedroom for guests. Additional highlights include a metal roof, an insulated garage, and a backyard designed for unforgettable gatherings.
The listing data is provided under copyright by the Toronto Real Estate Board.
The listing data is deemed reliable but is not guaranteed accurate by the Toronto Real Estate Board nor RealMaster.
Location
Province:
Ontario
City:
Barrie
Community:
Cundles East 04.15.0100
Crossroad:
Bayfield St to Cundles Rd W, L on Springdale Dr, R on Beechcroft Cir
Room
Room
Level
Length
Width
Area
门廊
主
15.26
8.66
132.14
家庭厅
主
10.50
19.91
209.08
Living Room
主
19.91
21.92
436.45
Dining Room
主
8.92
8.01
71.44
厨房
主
10.50
8.60
90.24
主卧
Upper
10.50
16.08
168.78
卧室
Upper
13.85
10.40
143.99
卧室
Upper
13.85
9.25
128.09
卧室
Lower
10.17
12.01
122.13
娱乐
Lower
9.09
16.57
150.57
洗衣房
Lower
9.15
9.68
88.59
Utility Room
Lower
9.15
6.59
60.36

