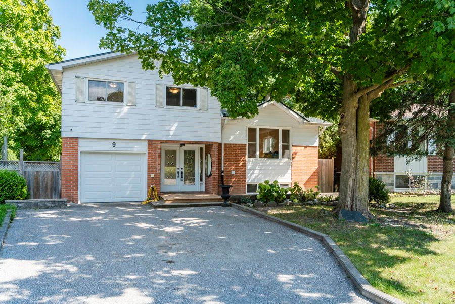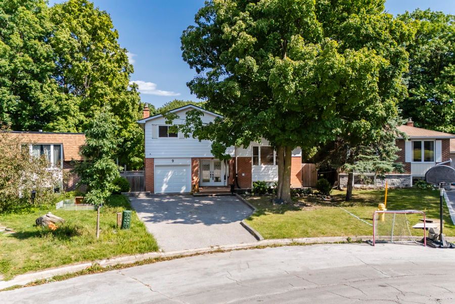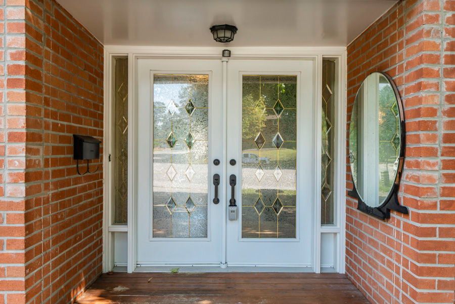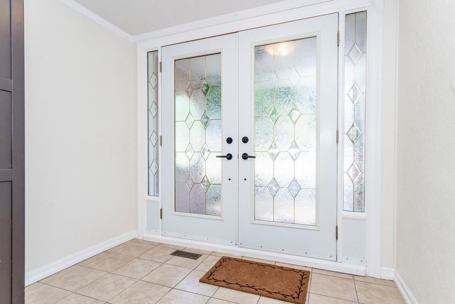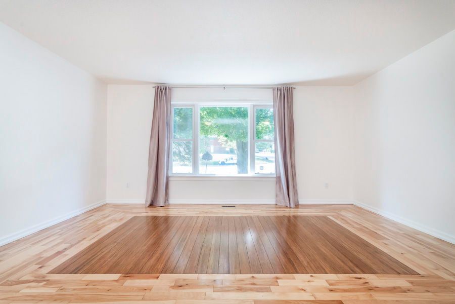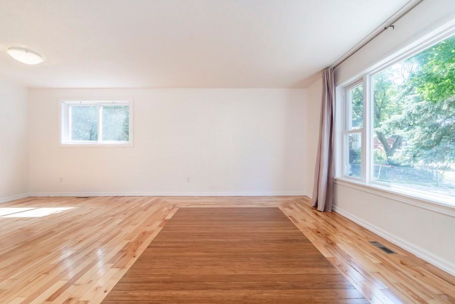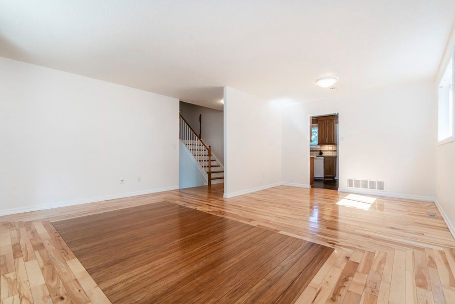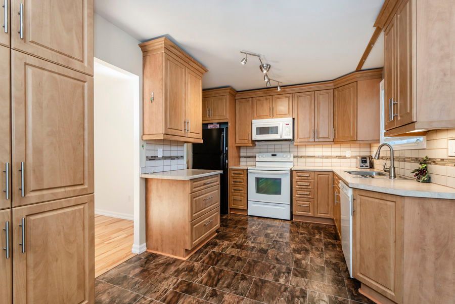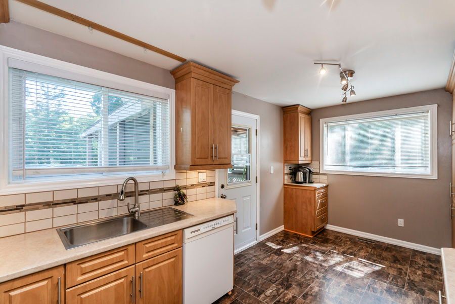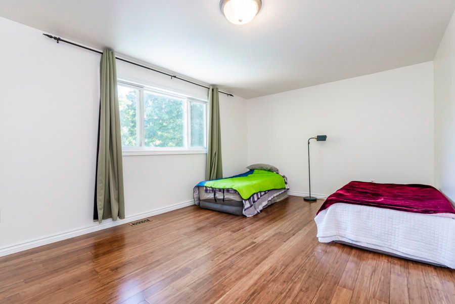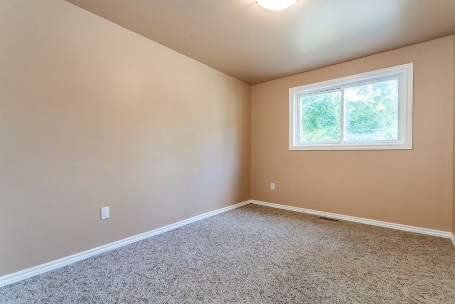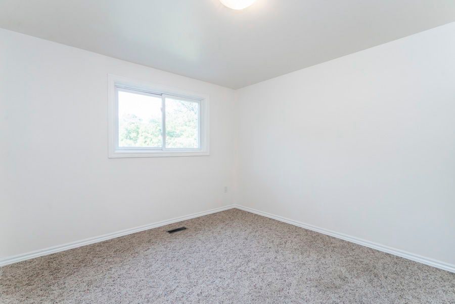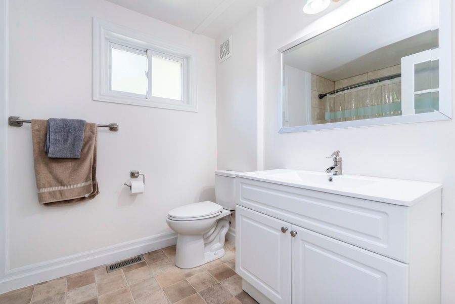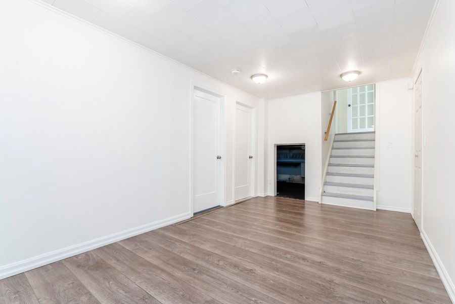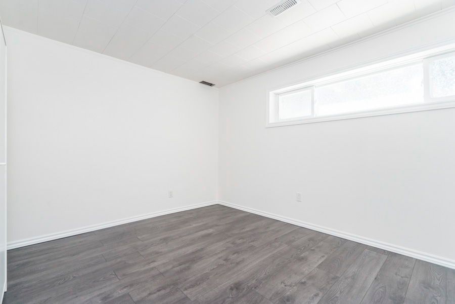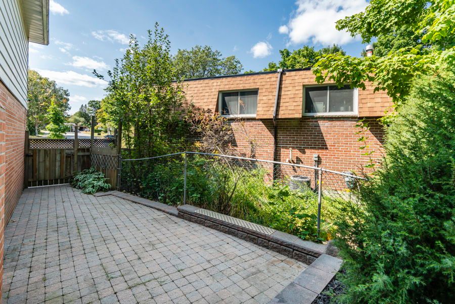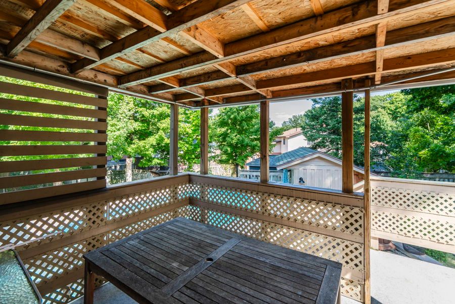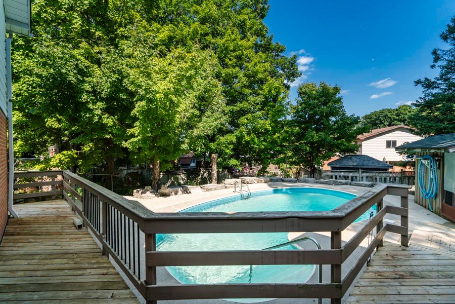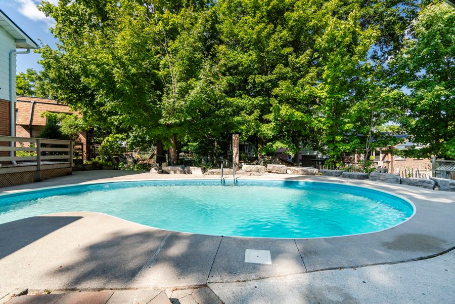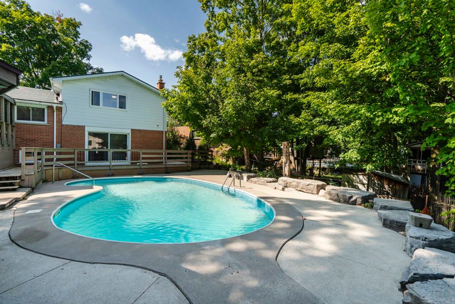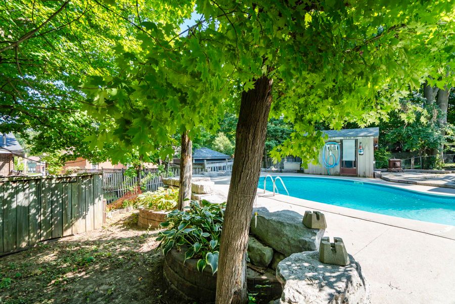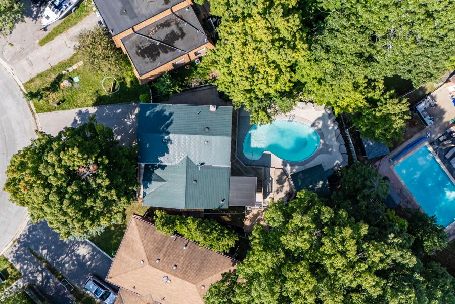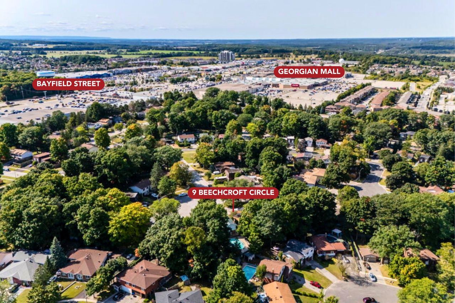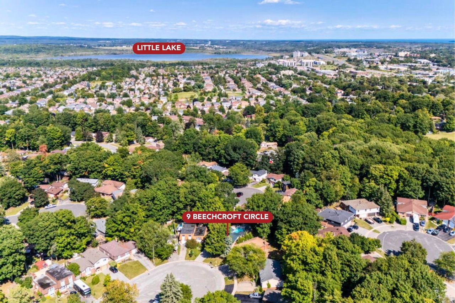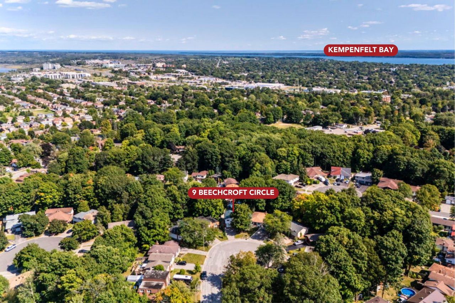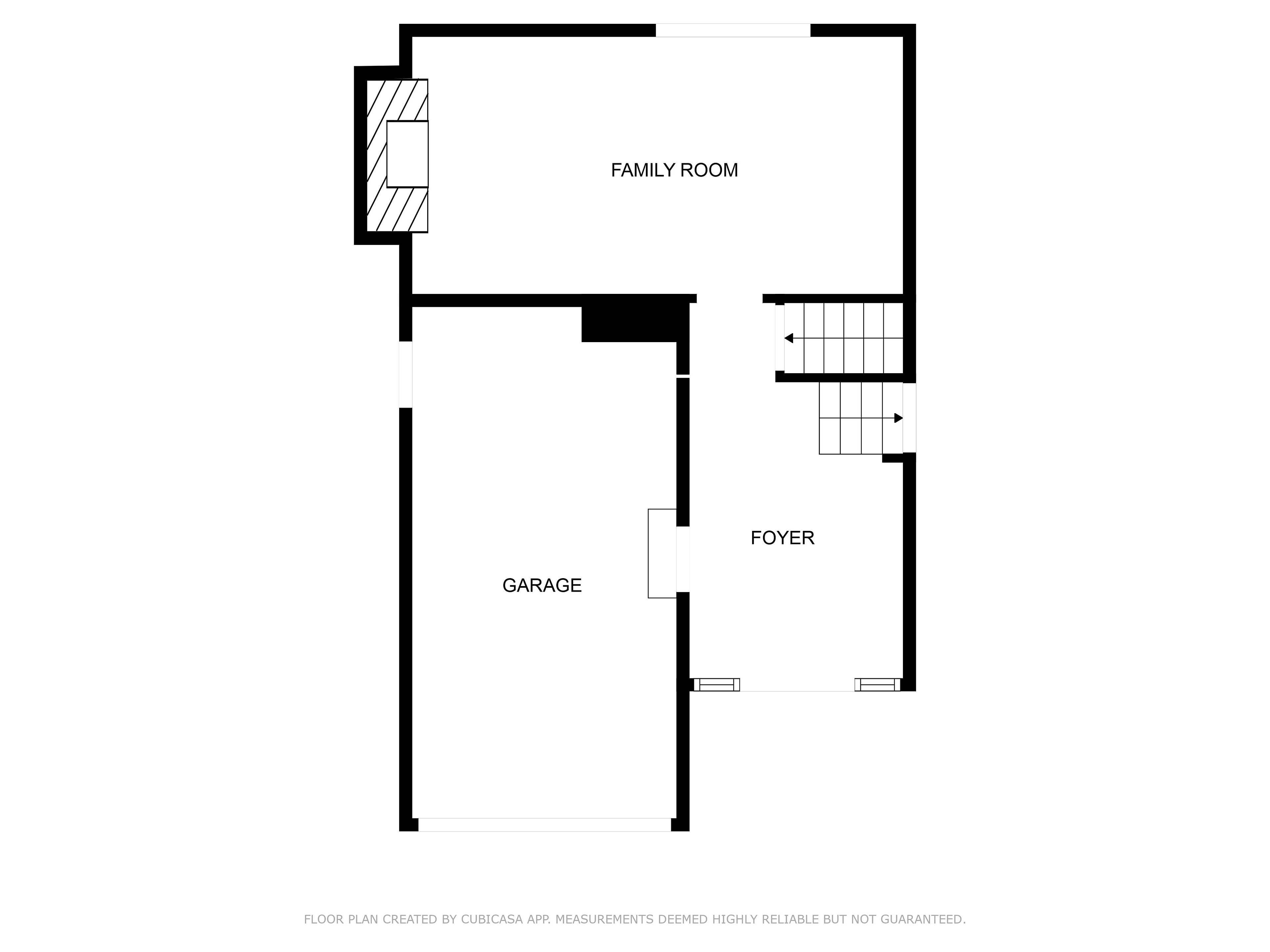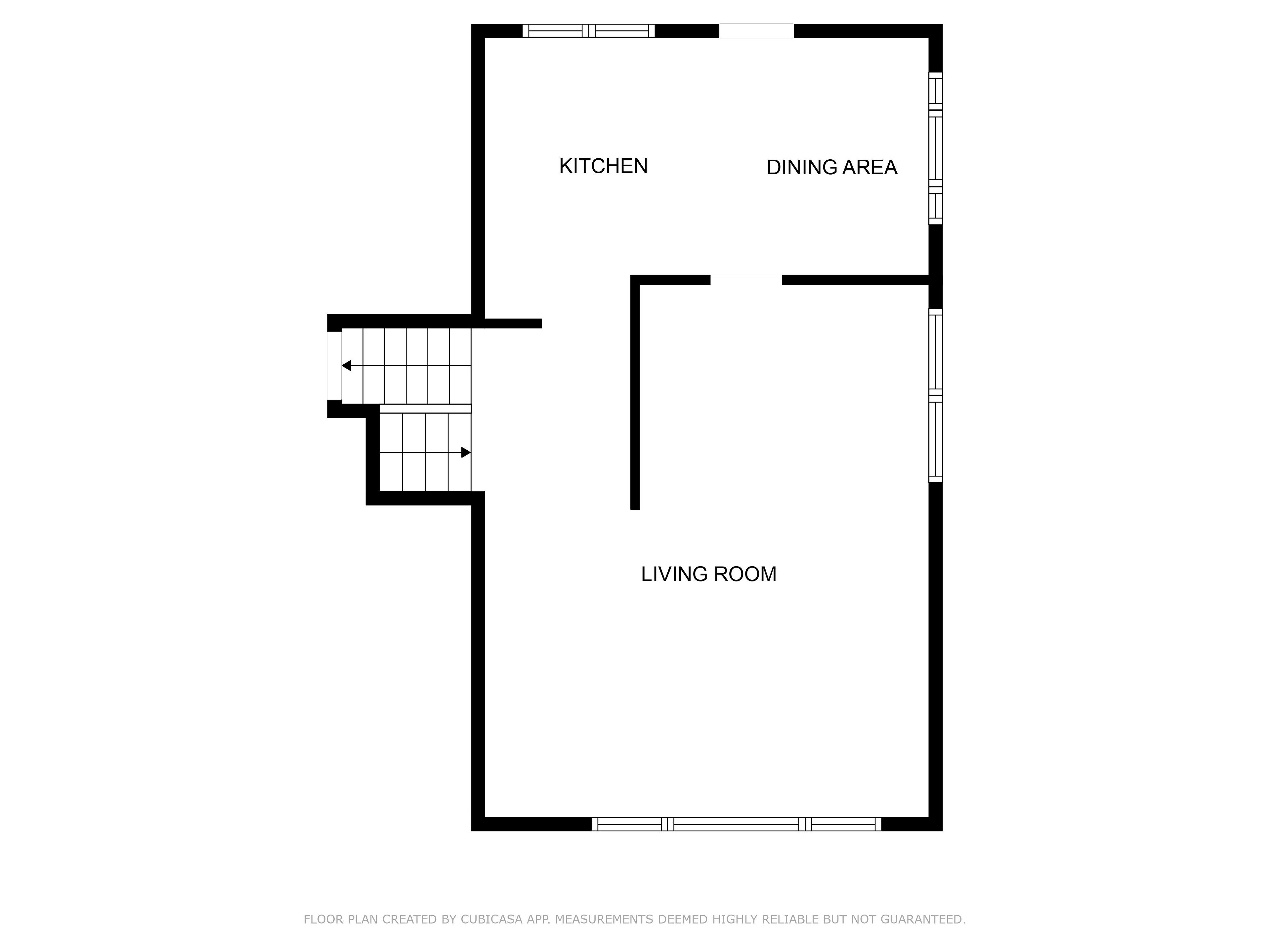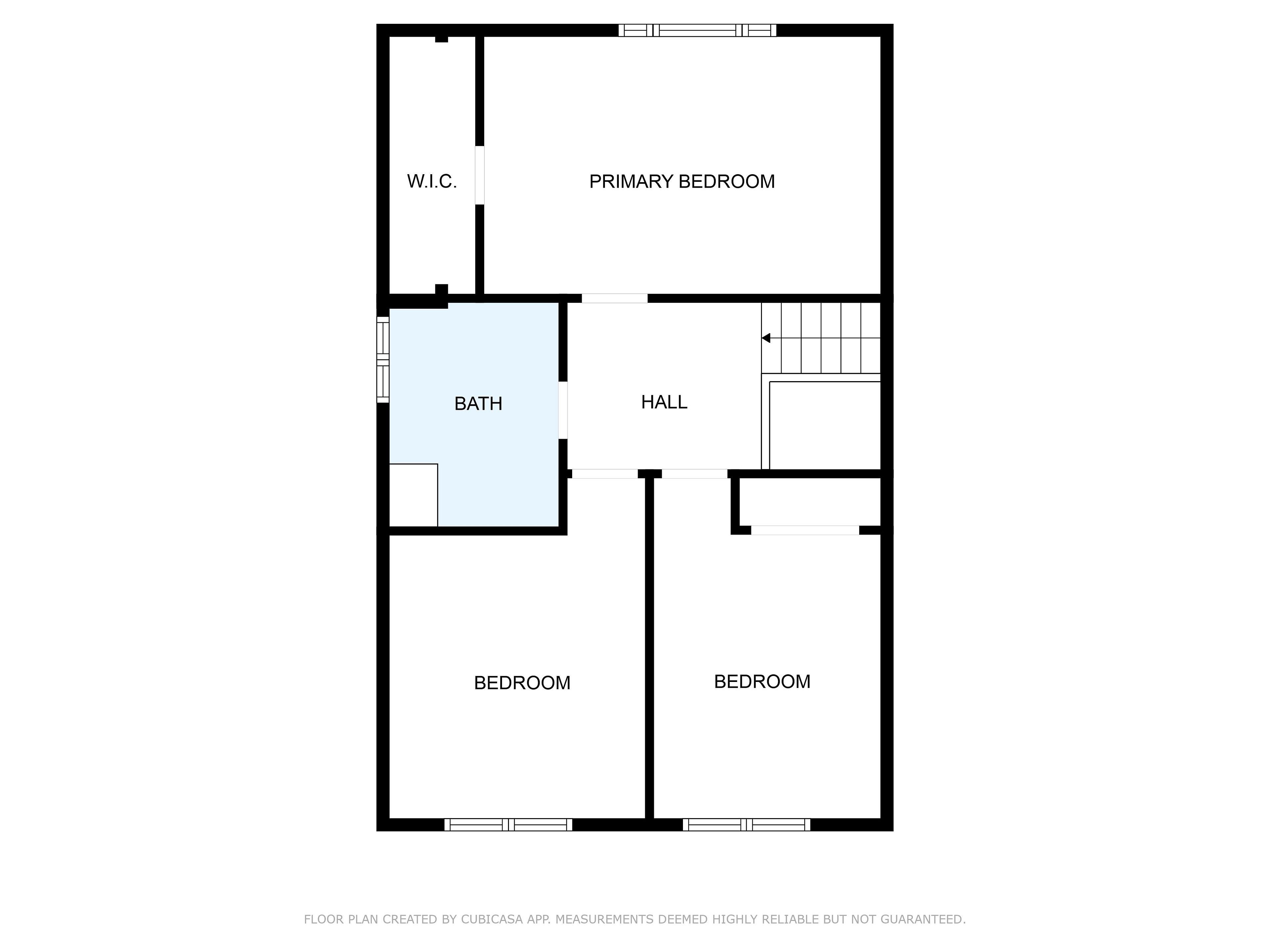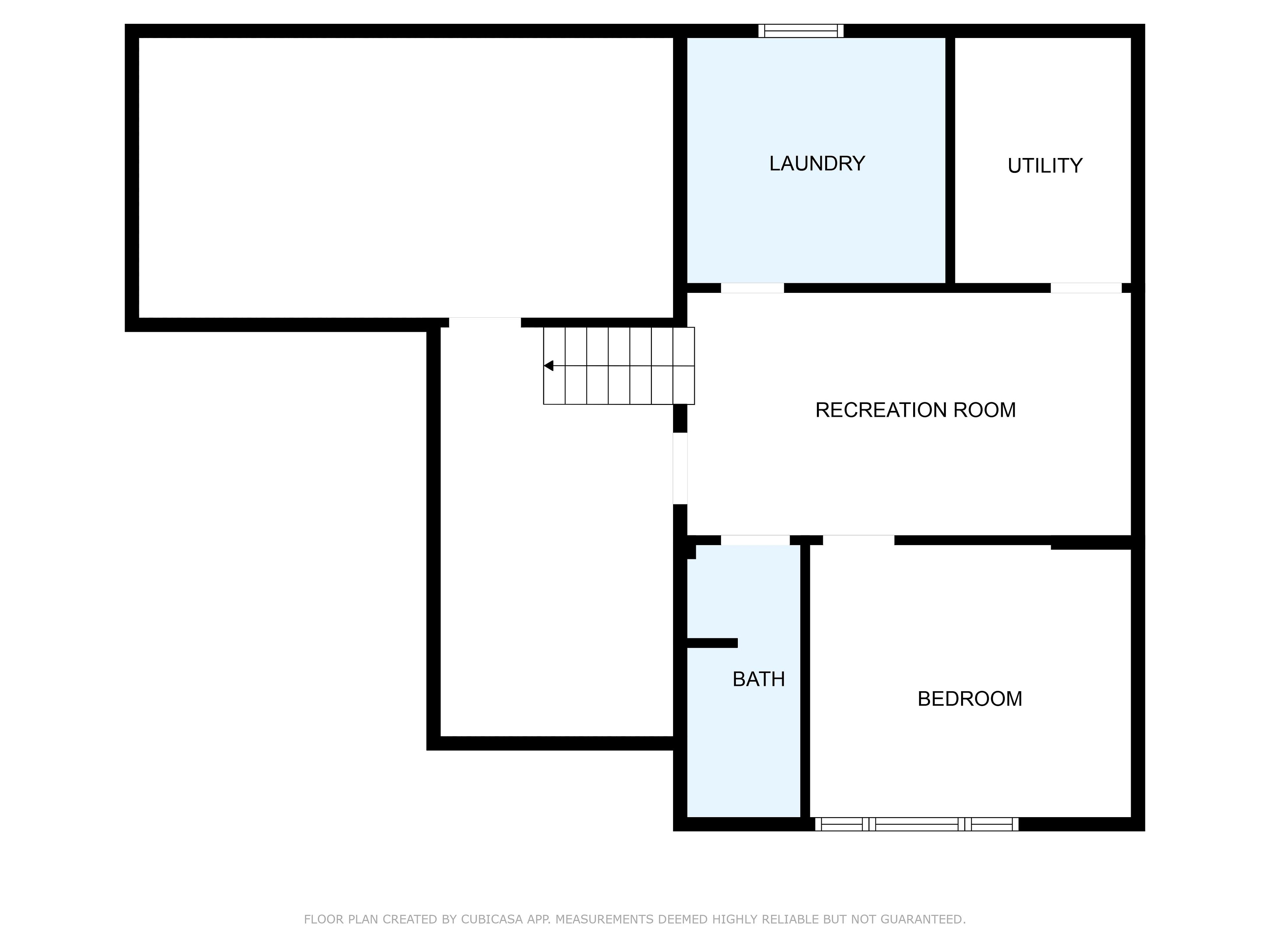- Ontario
- Barrie
9 Beechcroft Cir
CAD$775,000
CAD$775,000 Asking price
9 Beechcroft CircleBarrie, Ontario, L4M4Y4
Delisted · Expired ·
3+123(1+2)
Listing information last updated on Mon Nov 11 2024 00:15:09 GMT-0500 (Eastern Standard Time)

Open Map
Log in to view more information
Go To LoginSummary
IDS9302124
StatusExpired
Ownership TypeFreehold
PossessionFlexible
Brokered ByKELLER WILLIAMS CO-ELEVATION REALTY
TypeResidential Split,House,Detached
Age 51-99
Lot Size33 * 130 Feet
Land Size4290 ft²
RoomsBed:3+1,Kitchen:1,Bath:2
Parking1 (3) Attached +2
Virtual Tour
Detail
Building
Bathroom Total2
Bedrooms Total4
Bedrooms Above Ground3
Bedrooms Below Ground1
AmenitiesFireplace(s)
AppliancesDishwasher,Dryer,Refrigerator,Washer,Window Coverings
Basement DevelopmentFinished
Basement TypeFull (Finished)
Construction Style AttachmentDetached
Construction Style Split LevelSidesplit
Cooling TypeCentral air conditioning
Exterior FinishBrick,Vinyl siding
Fireplace PresentTrue
Fireplace Total1
Fire ProtectionSmoke Detectors
Foundation TypeConcrete
Heating FuelNatural gas
Heating TypeForced air
Size Interior
Total Finished Area
TypeHouse
Utility WaterMunicipal water
Architectural StyleSidesplit 3
FireplaceYes
Property FeaturesBeach,Golf,Hospital,Lake/Pond,Library,Park
Rooms Above Grade8
Fireplace FeaturesNatural Gas,Family Room
Fireplaces Total1
RoofMetal
Exterior FeaturesDeck,Patio,Porch,Year Round Living
Heat SourceGas
Heat TypeForced Air
WaterMunicipal
Laundry LevelLower Level
Other StructuresGarden Shed
Sewer YNAYes
Water YNAYes
Telephone YNAYes
Land
Size Total Text33 x 130 FT|under 1/2 acre
Acreagefalse
AmenitiesBeach,Hospital,Park
SewerSanitary sewer
Size Irregular33 x 130 FT
Surface WaterLake/Pond
Lot ShapeIrregular
Lot Size Range Acres< .50
Parking
Parking FeaturesPrivate Double
Utilities
Electric YNAYes
Surrounding
Ammenities Near ByBeach,Hospital,Park
Community FeaturesQuiet Area,Community Centre,School Bus
Exterior FeaturesDeck,Patio,Porch,Year Round Living
Location DescriptionBayfield St to Cundles Rd W,L on Springdale Dr,R on Beechcroft Cir
View TypeCity view
Zoning DescriptionR2
Other
Communication TypeHigh Speed Internet
FeaturesWooded area,Irregular lot size,Dry
Den FamilyroomYes
Interior FeaturesNone
Internet Entire Listing DisplayYes
Security FeaturesSmoke Detector
SewerSewer
BasementFull,Finished
PoolInground
FireplaceY
A/CCentral Air
HeatingForced Air
TVYes
ExposureE
Remarks
This charming 4-bed home is ideally situated on a serene cul-de-sac in one of Berries most conveniently located neighborhoods. Boasting over 2,000 sq ft of living space, this home is just minutes away from schools, parks and Barrie's Golden Mile for all your shopping and dining needs. Step inside to be greeted by a bright living space with views of the beautifully landscaped backyard and inground pool, surrounded by elegant armor stone and complemented by two spacious decks. The main floor features a spacious living room, family room and eat-in kitchen, with a walk-out to the multi level back deck. Upstairs, the primary bedroom offers generous space and comfort, with 2 additional bedrooms with ample closet space. The finished basement extends your living space with a spacious area perfect for a rec room, home office, or playroom and an additional bedroom for guests. Additional highlights include a metal roof, an insulated garage, and a backyard designed for unforgettable gatherings.
The listing data is provided under copyright by the Toronto Real Estate Board.
The listing data is deemed reliable but is not guaranteed accurate by the Toronto Real Estate Board nor RealMaster.
Location
Province:
Ontario
City:
Barrie
Community:
Cundles East 04.15.0100
Crossroad:
Bayfield St to Cundles Rd W, L on Springdale Dr, R on Beechcroft Cir
Room
Room
Level
Length
Width
Area
Foyer
Main
15.26
8.66
132.14
Family Room
Main
10.50
19.91
209.08
Living Room
Main
19.91
21.92
436.45
Dining Room
Main
8.92
8.01
71.44
Kitchen
Main
10.50
8.60
90.24
Primary Bedroom
Upper
10.50
16.08
168.78
Bedroom
Upper
13.85
10.40
143.99
Bedroom
Upper
13.85
9.25
128.09
Bedroom
Lower
10.17
12.01
122.13
Recreation
Lower
9.09
16.57
150.57
Laundry
Lower
9.15
9.68
88.59
Utility Room
Lower
9.15
6.59
60.36

