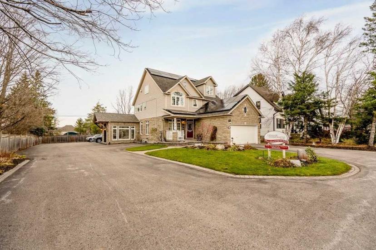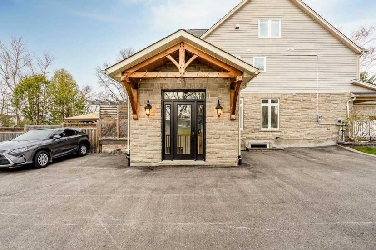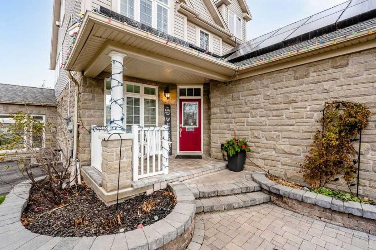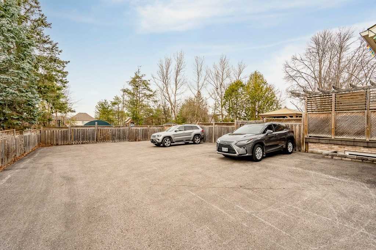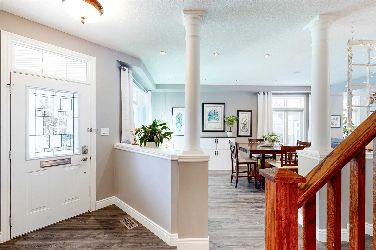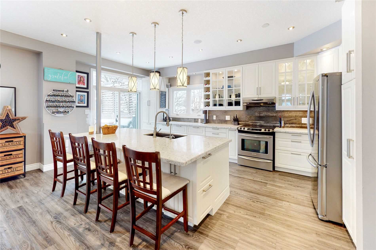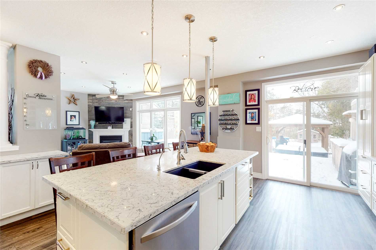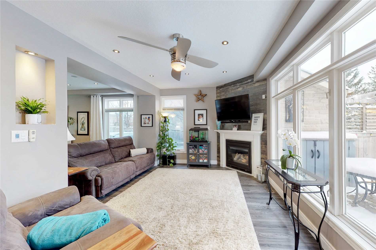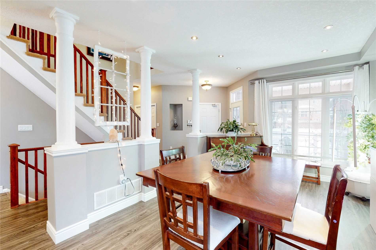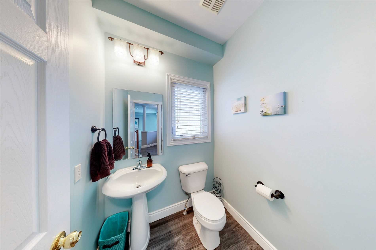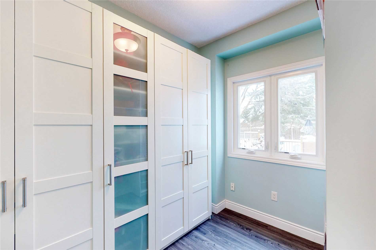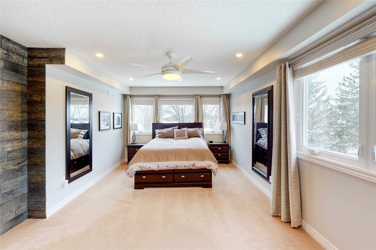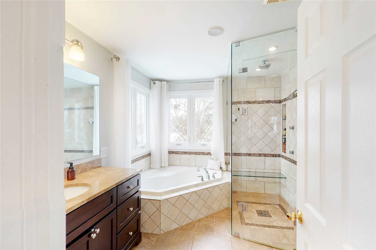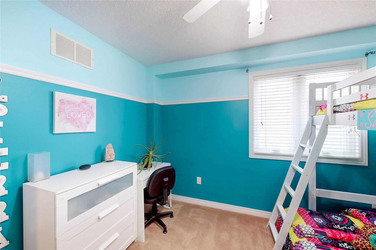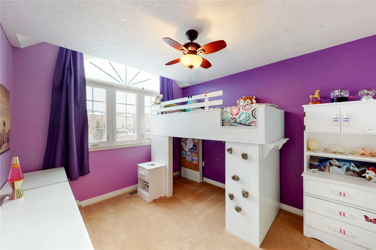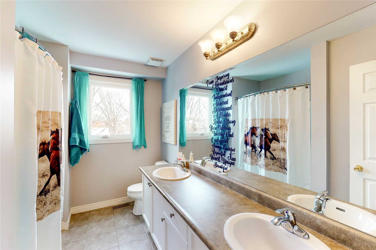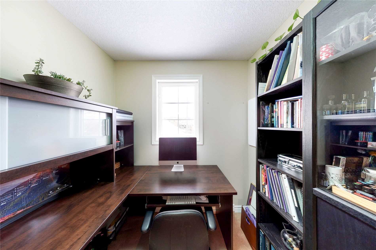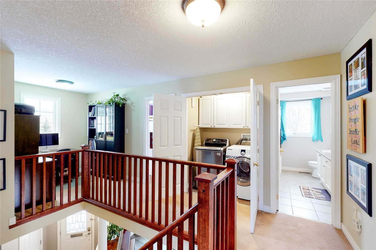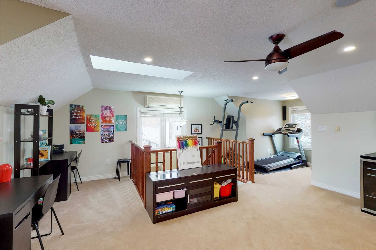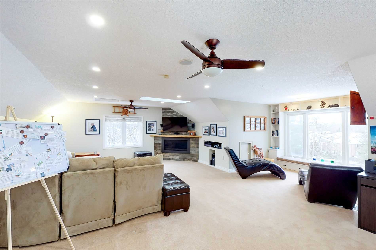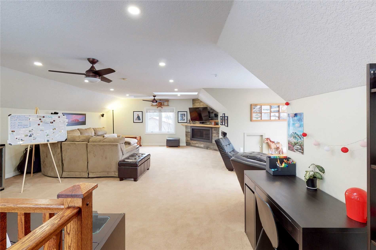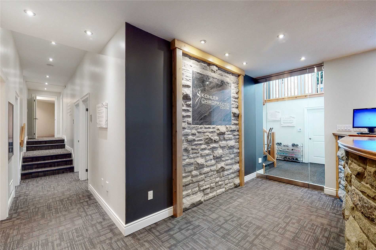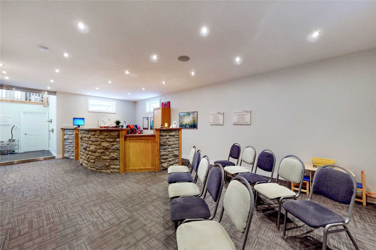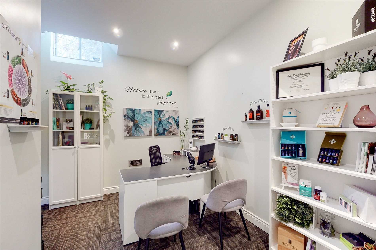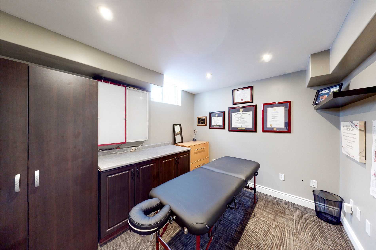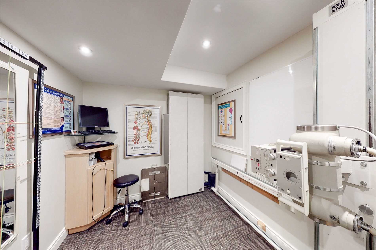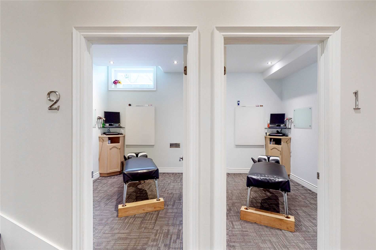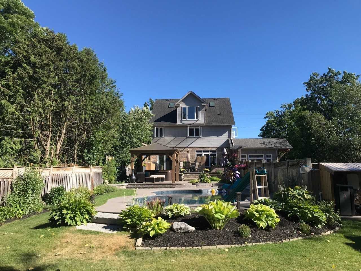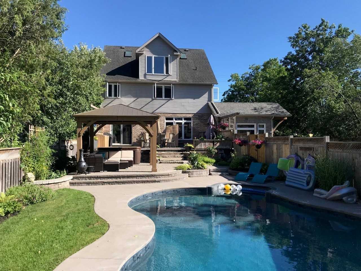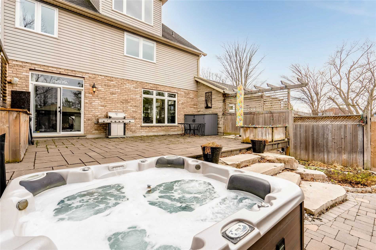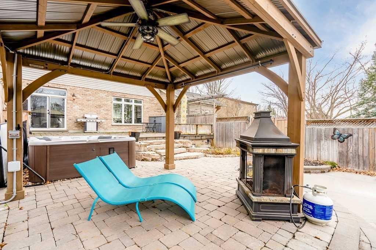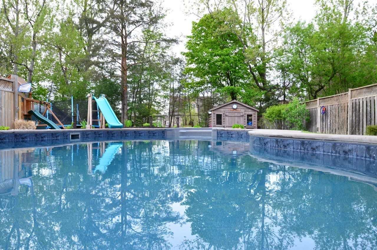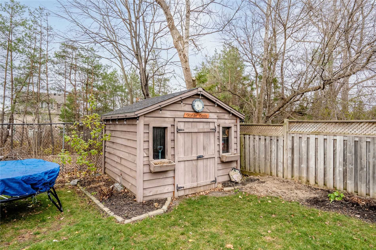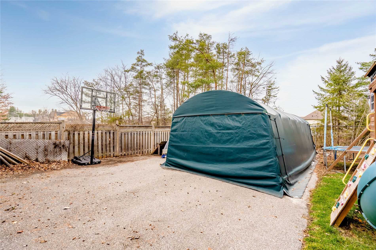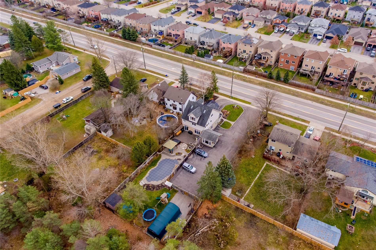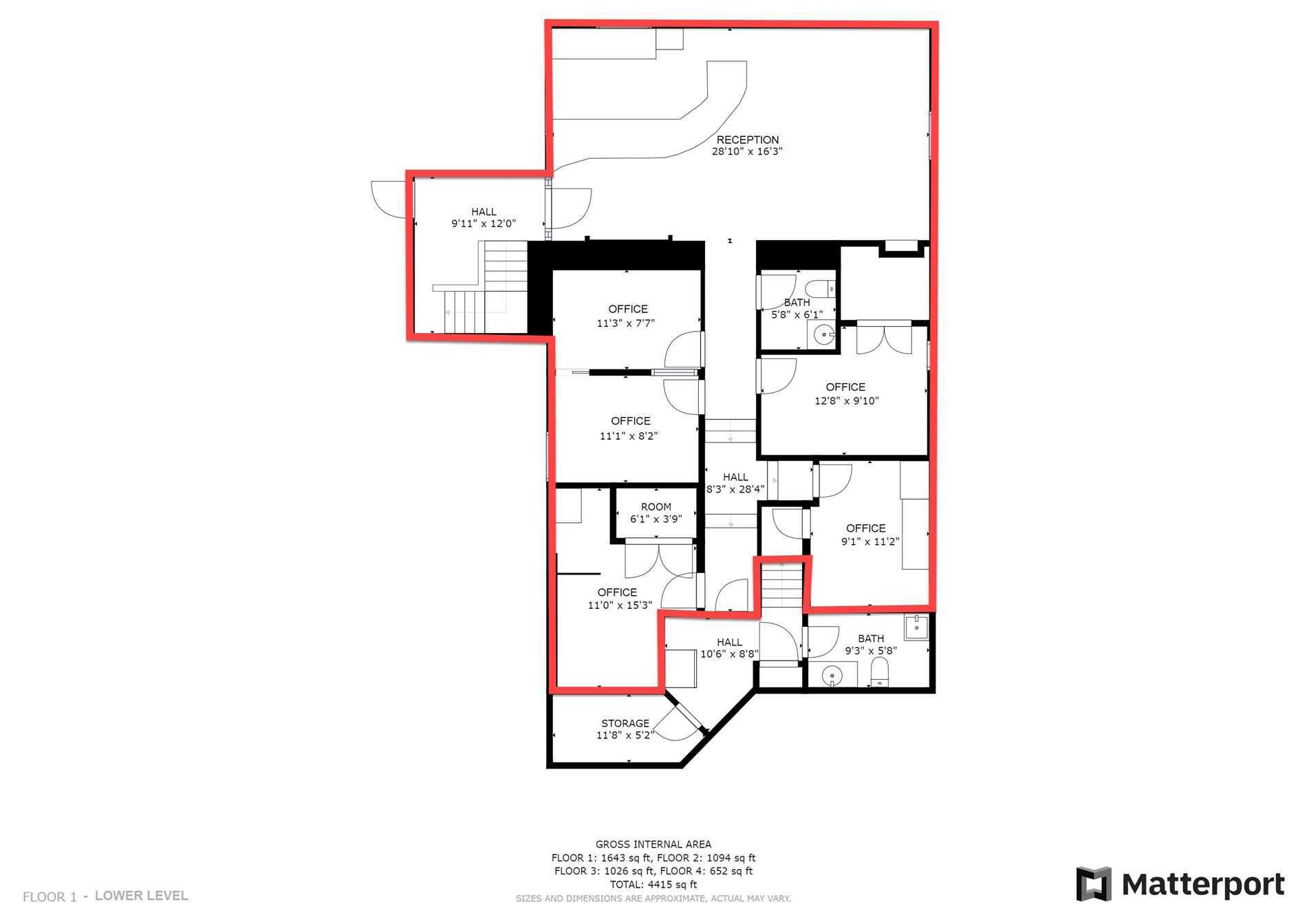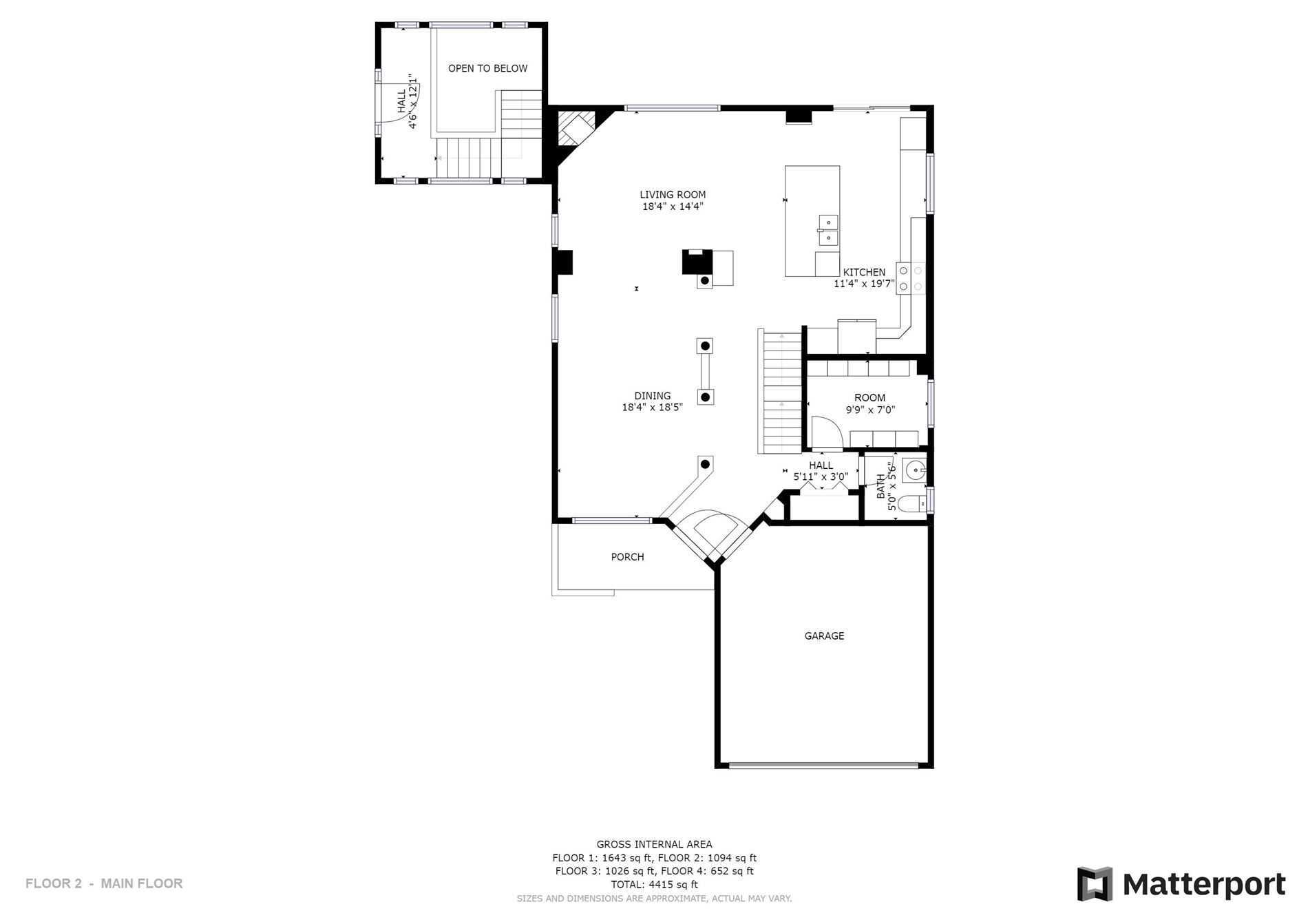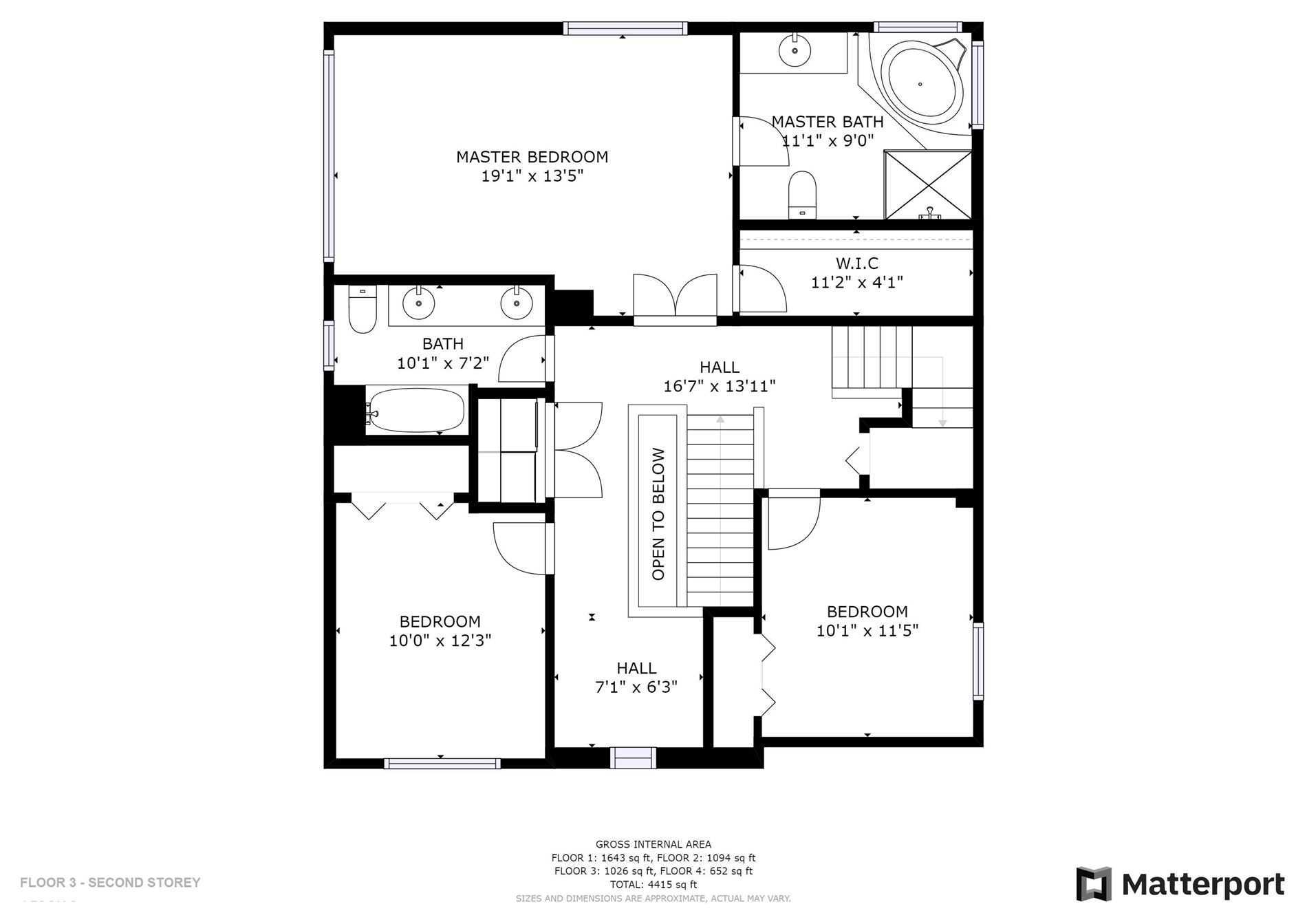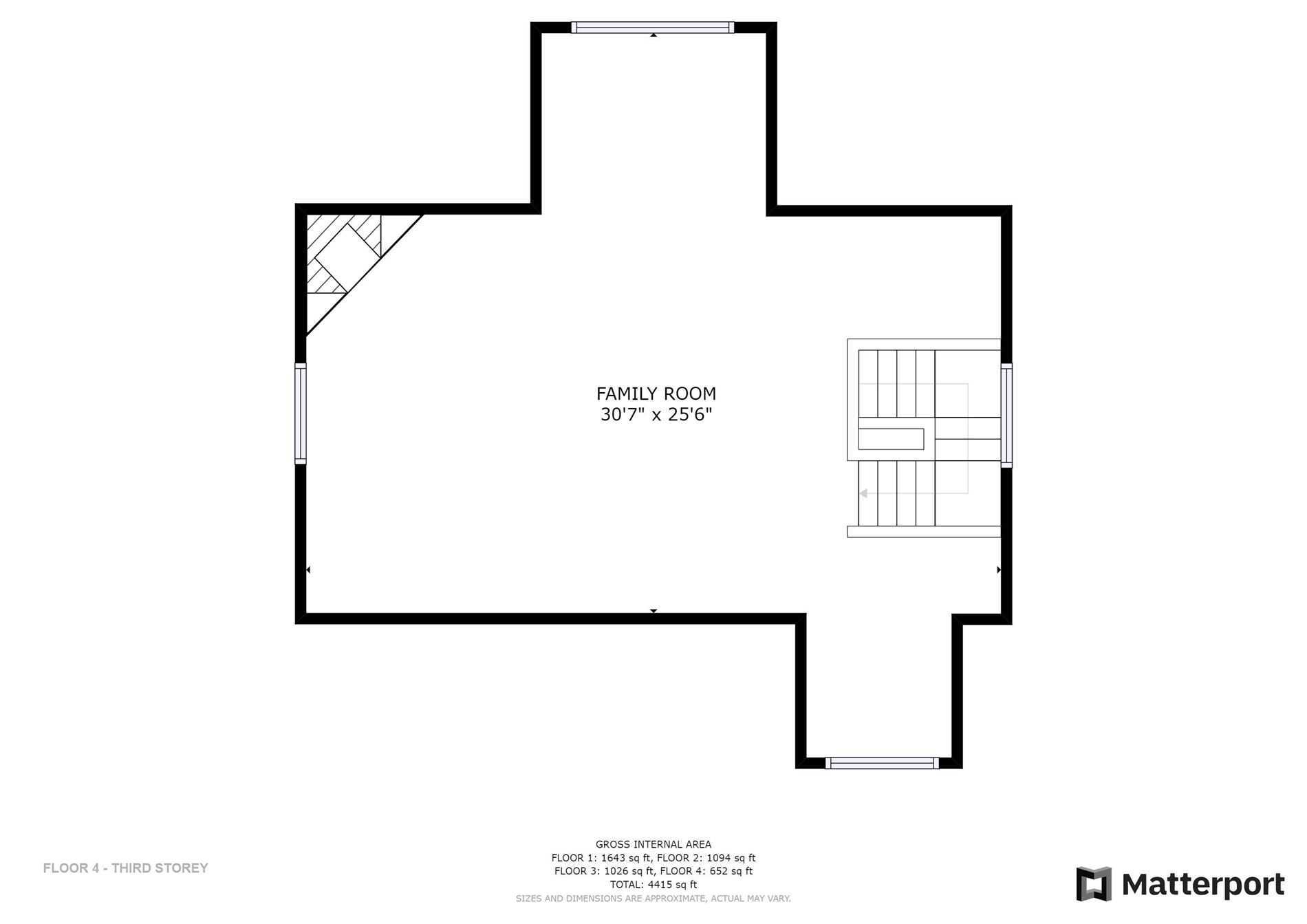- Ontario
- Barrie
346 Ardagh Rd
SoldCAD$x,xxx,xxx
CAD$1,197,000 要价
346 Ardagh RdBarrie, Ontario, L4N9C2
成交
3511(2+9)| 3500-5000 sqft
Listing information last updated on Mon Oct 25 2021 10:14:39 GMT-0400 (Eastern Daylight Time)

Open Map
Log in to view more information
Go To LoginSummary
IDS5000230
Status成交
产权永久产权
PossessionTbd
Brokered ByMAVEN COMMERCIAL REAL ESTATE, BROKERAGE
Type民宅 House,独立屋
Age 6-15
Lot Size79.99 * 201 Feet
Land Size16077.99 ft²
RoomsBed:3,Kitchen:1,Bath:5
Parking2 (11) 外接式车库 +9
Virtual Tour
Detail
公寓楼
浴室数量5
卧室数量3
地上卧室数量3
家用电器Central Vacuum,Dishwasher,Dryer,Stove,Gas stove(s),Hood Fan,Window Coverings,Hot Tub
Architectural Style3 Level
地下室装修Finished
地下室类型Full (Finished)
建筑日期2005
风格Detached
空调Central air conditioning
外墙Brick,Stone,Vinyl siding
壁炉True
壁炉数量2
火警Smoke Detectors,Alarm system,Security system
固定装置Ceiling fans
地基Poured Concrete
洗手间2
供暖方式Natural gas
供暖类型Forced air
使用面积3000.0000
楼层3
类型House
供水Municipal water
土地
总面积0.37 ac|under 1/2 acre
面积0.37 ac|under 1/2 acre
沿街宽度80 ft
交通Road access,Highway access,Highway Nearby
面积false
设施Golf Nearby,Park,Place of Worship,Playground,Public Transit,Schools,Shopping
围墙类型Fence
景观Lawn sprinkler,Landscaped
下水Sanitary sewer
Size Depth201 ft
Size Irregular0.37
周边
设施Golf Nearby,公园,参拜地,运动场,公交,周边学校,购物
社区特点Community Centre,School Bus
Location DescriptionNorth side of Ardagh Rd between Neva Rd and Wright Dr
Zoning DescriptionR1
Other
Communication TypeHigh Speed Internet
特点Park setting,Southern exposure,Visual exposure,Ravine,Park/reserve,Golf course/parkland,Double width or more driveway,Paved driveway,Skylight,Gazebo,Sump Pump,Automatic Garage Door Opener
Listing Price Unit出售
Basement已装修,独立入户
PoolInground
FireplaceY
A/C中央空调
Heating压力热风
TV没有
Exposure北
Remarks
Live/Work Oasis In Middle Of Town. 4500Sf Over 3&1/2 Levels Includes 1500Sf Basement Home Occupation Unit W/Separate Side Entrance Leading Down To Large Reception Area, 5 Offices & 2 Baths. Permitted Uses: Professional Offices; Trade Businesses; Services (Health/Social; Personal; Business, Computer); & More. Main Flr: Open Flr Plan, Updated Kitchen, Mud Room W/Inside Entry From 2 Car Garage. 2nd Flr: 3 Generous Size Bdrms, Master W/Ensuite & Walk-In Closet. 3rd Flr: Spacious Family Room. 80X204Ft Lot. In-Ground Salt-Water Pool & Built-In Bbq. Combine Quality Living & Income Production & Lessen Carrying Costs. Income Details Available.
The listing data is provided under copyright by the Toronto Real Estate Board.
The listing data is deemed reliable but is not guaranteed accurate by the Toronto Real Estate Board nor RealMaster.
Location
Province:
Ontario
City:
Barrie
Community:
Ardagh 04.15.0330
Crossroad:
Ardagh Rd & Neva Rd
Room
Room
Level
Length
Width
Area
厨房
主
62.57
36.22
2266.16
餐厅
主
59.19
59.22
3504.97
客厅
主
59.19
46.06
2726.30
浴室
主
16.60
16.40
272.33
2 Pc Bath
主卧
2nd
62.37
42.81
2670.32
Ensuite Bath
浴室
2nd
36.12
29.53
1066.60
4 Pc Ensuite
浴室
2nd
32.84
23.03
756.38
5 Pc Bath
第二卧房
2nd
39.47
32.81
1294.90
第三卧房
2nd
36.25
32.84
1190.60
家庭
3rd
98.65
82.22
8111.19
门廊
地下室
92.19
53.48
4930.19
办公室
地下室
0.00
0.00
0.00

