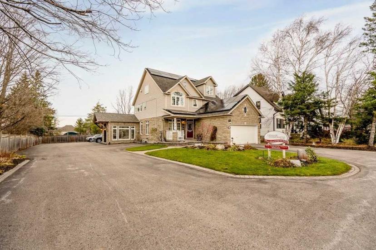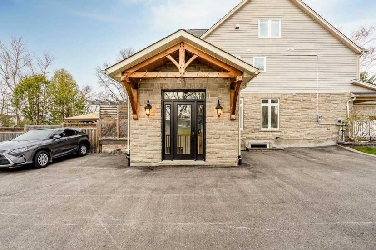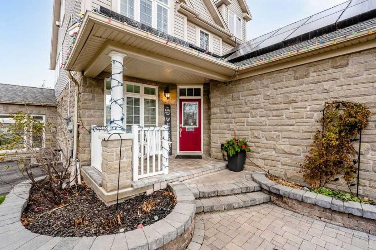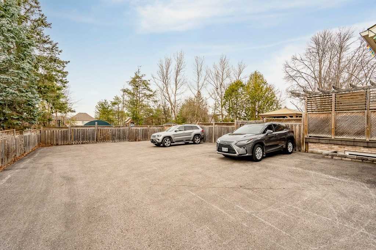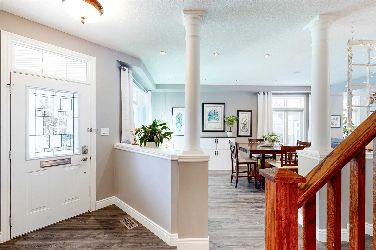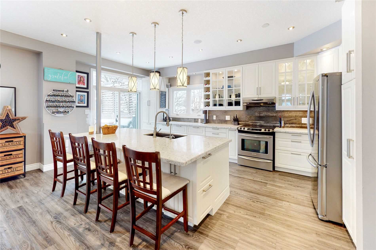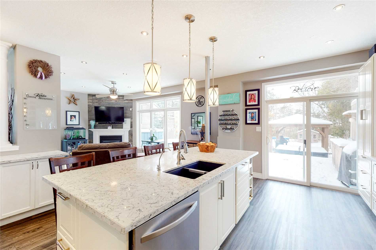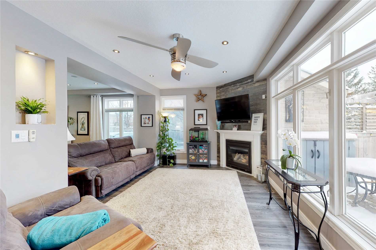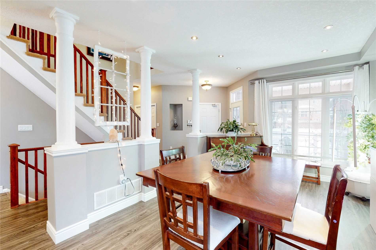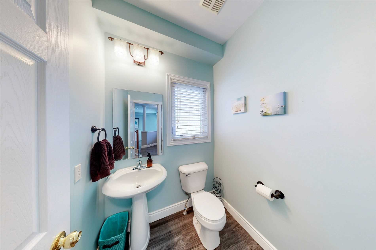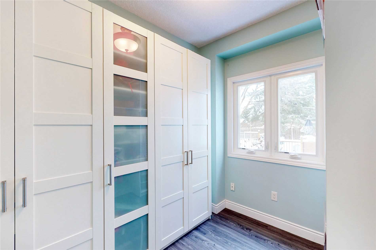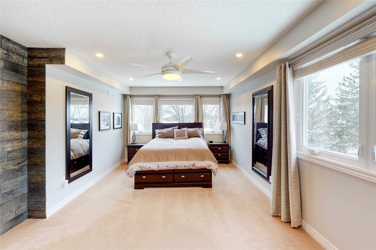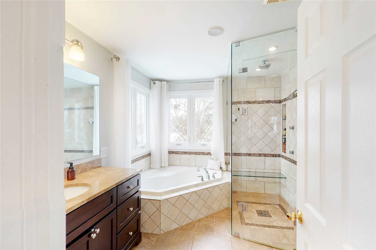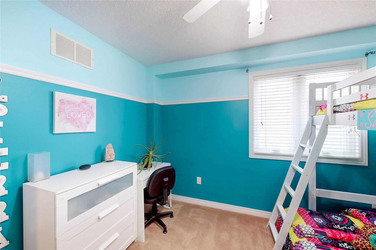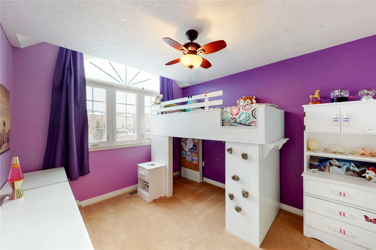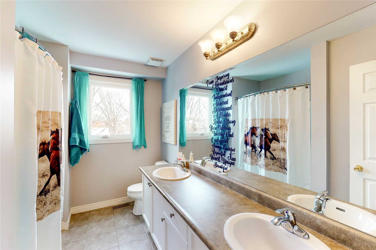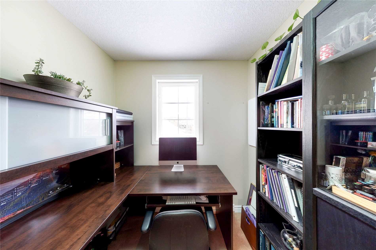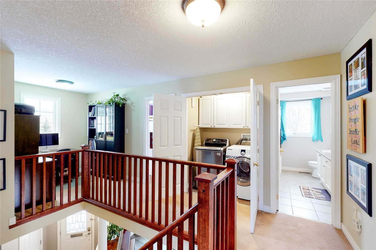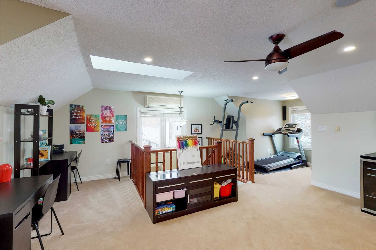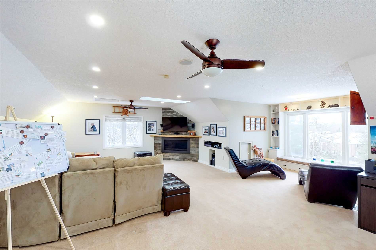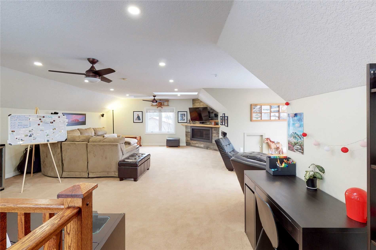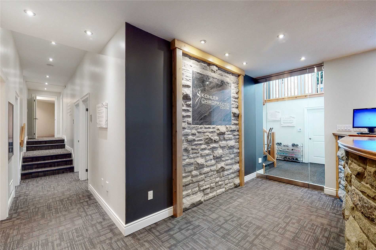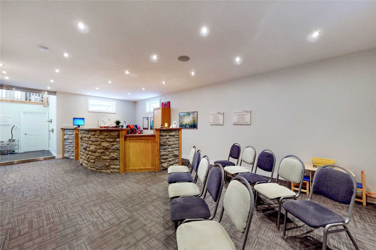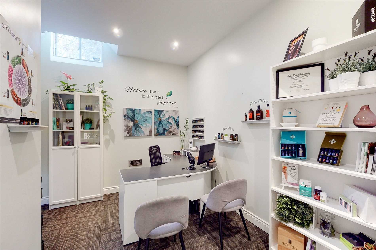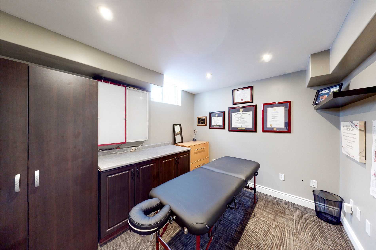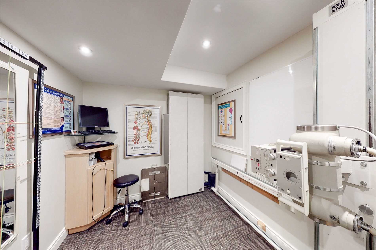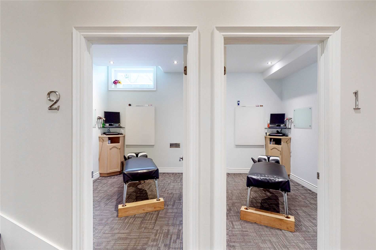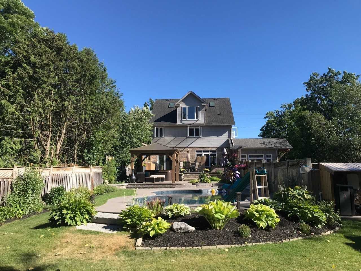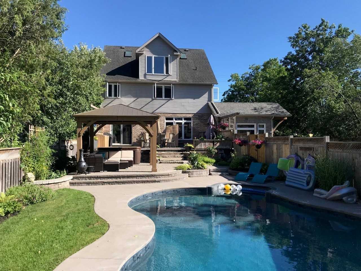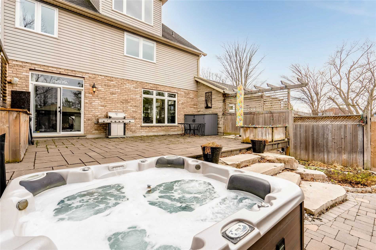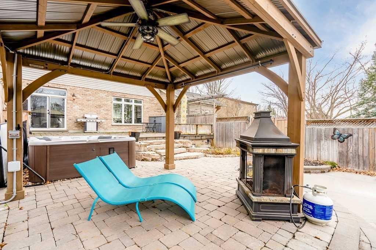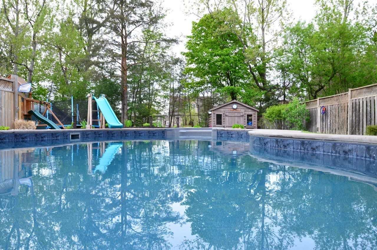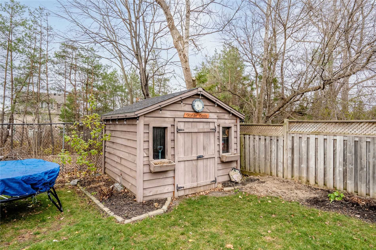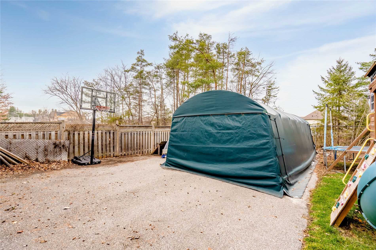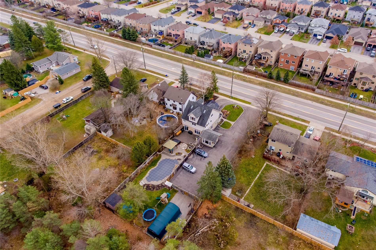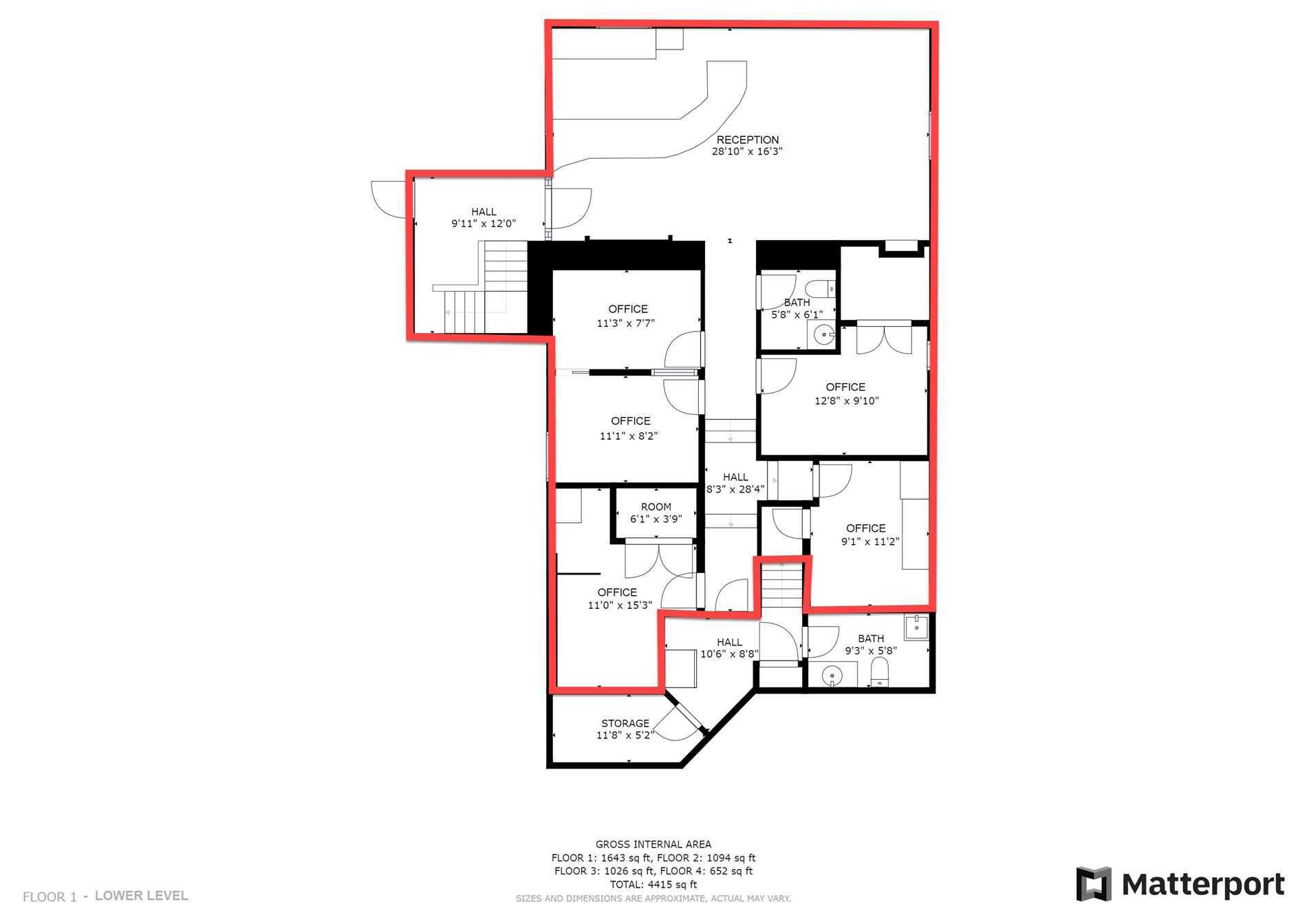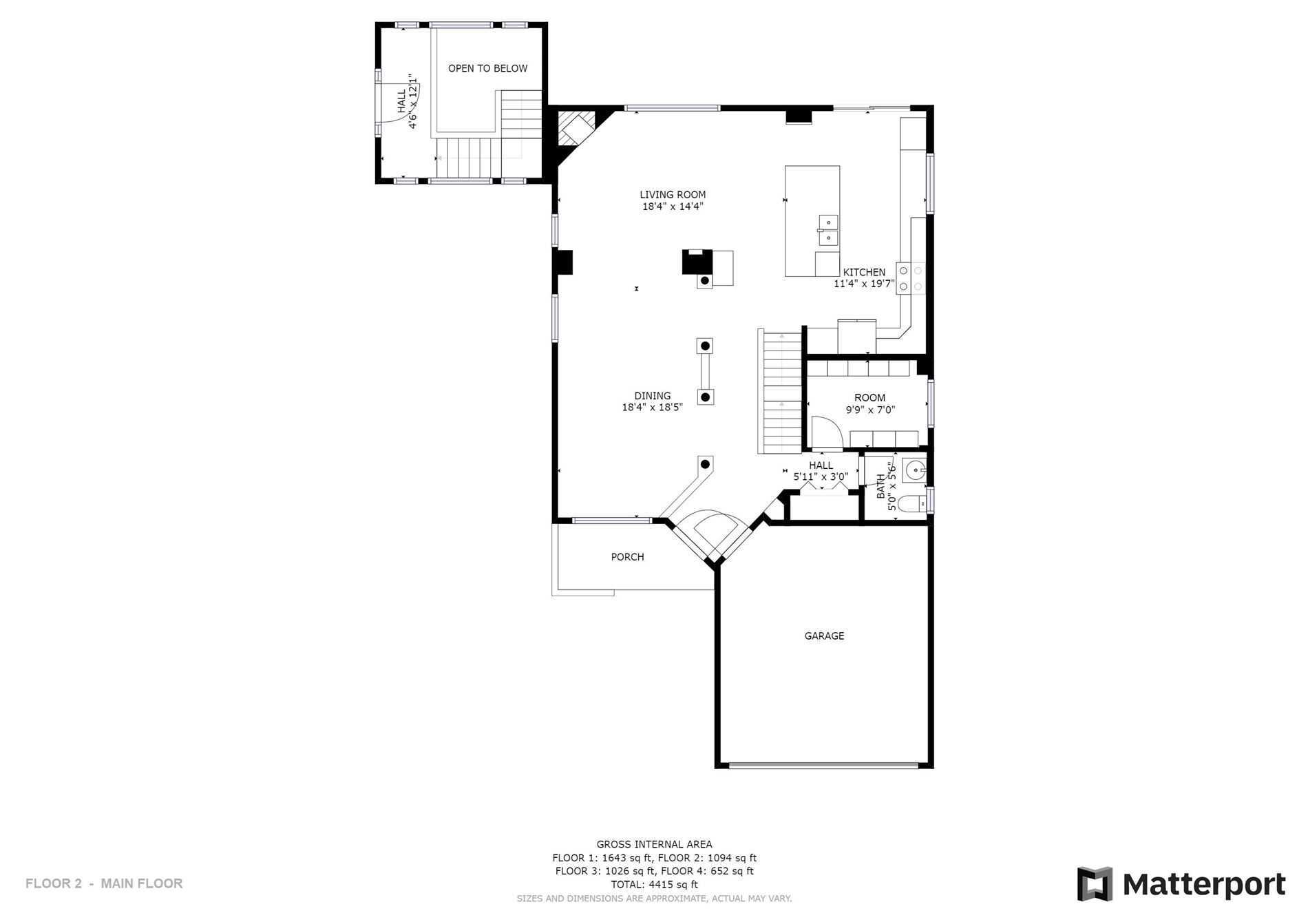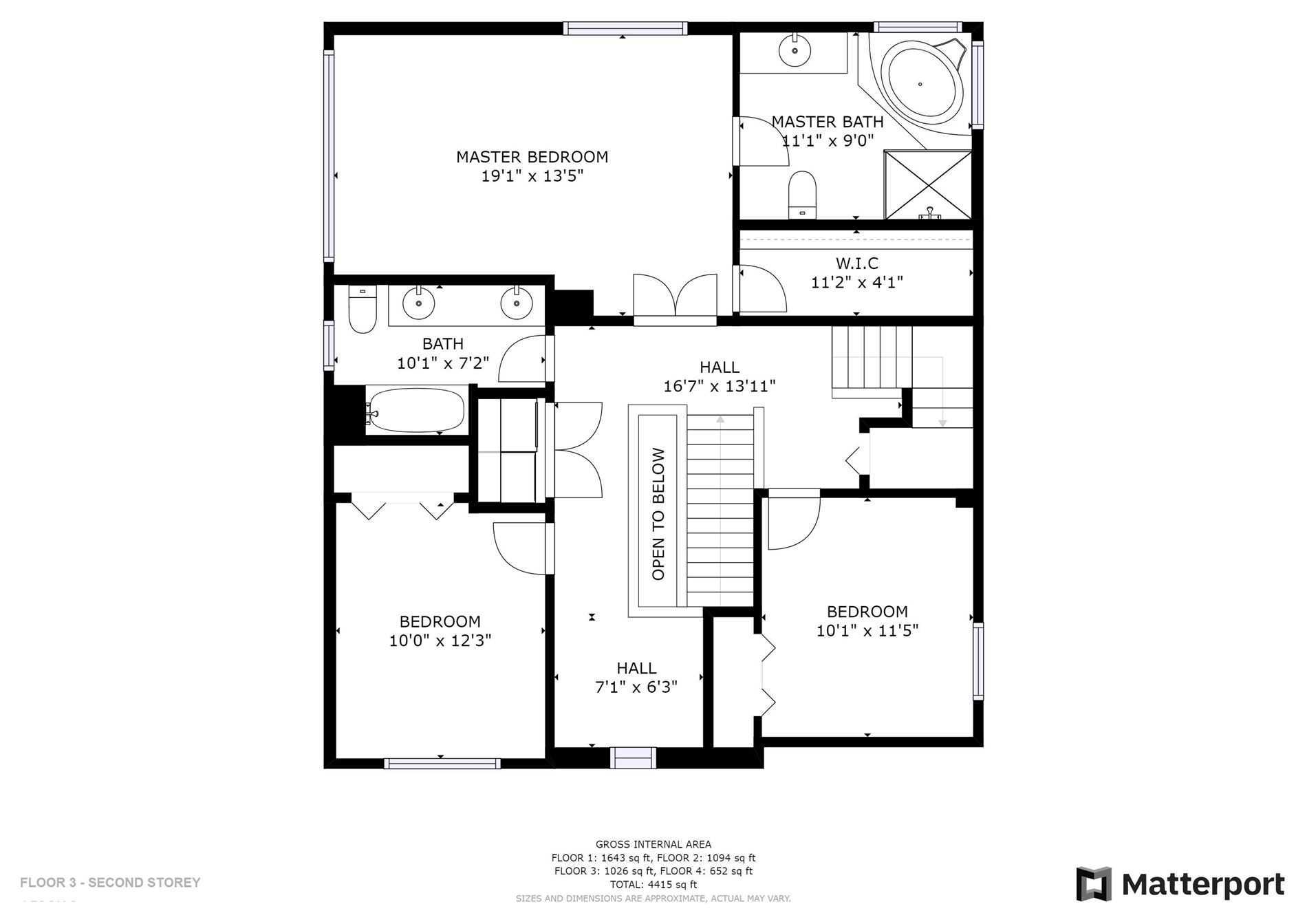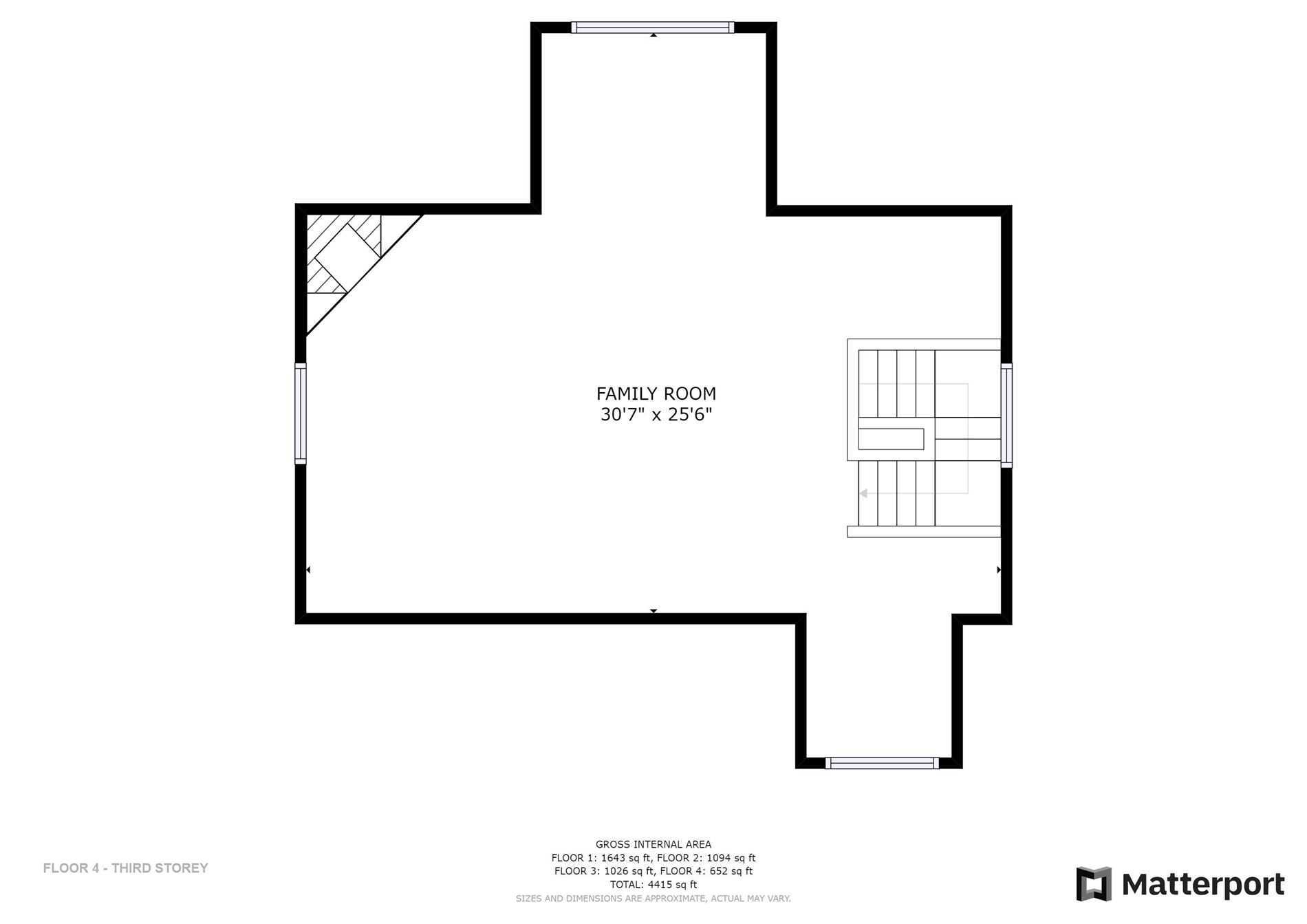- Ontario
- Barrie
346 Ardagh Rd
SoldCAD$x,xxx,xxx
CAD$1,197,000 Asking price
346 Ardagh RdBarrie, Ontario, L4N9C2
Sold
3511(2+9)| 3500-5000 sqft
Listing information last updated on Mon Oct 25 2021 10:14:39 GMT-0400 (Eastern Daylight Time)

Open Map
Log in to view more information
Go To LoginSummary
IDS5000230
StatusSold
Ownership TypeFreehold
PossessionTbd
Brokered ByMAVEN COMMERCIAL REAL ESTATE, BROKERAGE
TypeResidential House,Detached
Age 6-15
Lot Size79.99 * 201 Feet
Land Size16077.99 ft²
Square Footage3500-5000 sqft
RoomsBed:3,Kitchen:1,Bath:5
Parking2 (11) Attached +9
Virtual Tour
Detail
Building
Bathroom Total5
Bedrooms Total3
Bedrooms Above Ground3
AppliancesCentral Vacuum,Dishwasher,Dryer,Stove,Gas stove(s),Hood Fan,Window Coverings,Hot Tub
Architectural Style3 Level
Basement DevelopmentFinished
Basement TypeFull (Finished)
Constructed Date2005
Construction Style AttachmentDetached
Cooling TypeCentral air conditioning
Exterior FinishBrick,Stone,Vinyl siding
Fireplace PresentTrue
Fireplace Total2
Fire ProtectionSmoke Detectors,Alarm system,Security system
FixtureCeiling fans
Foundation TypePoured Concrete
Half Bath Total2
Heating FuelNatural gas
Heating TypeForced air
Size Interior3000.0000
Stories Total3
TypeHouse
Utility WaterMunicipal water
Land
Size Total0.37 ac|under 1/2 acre
Size Total Text0.37 ac|under 1/2 acre
Size Frontage80 ft
Access TypeRoad access,Highway access,Highway Nearby
Acreagefalse
AmenitiesGolf Nearby,Park,Place of Worship,Playground,Public Transit,Schools,Shopping
Fence TypeFence
Landscape FeaturesLawn sprinkler,Landscaped
SewerSanitary sewer
Size Depth201 ft
Size Irregular0.37
Surrounding
Ammenities Near ByGolf Nearby,Park,Place of Worship,Playground,Public Transit,Schools,Shopping
Community FeaturesCommunity Centre,School Bus
Location DescriptionNorth side of Ardagh Rd between Neva Rd and Wright Dr
Zoning DescriptionR1
Other
Communication TypeHigh Speed Internet
FeaturesPark setting,Southern exposure,Visual exposure,Ravine,Park/reserve,Golf course/parkland,Double width or more driveway,Paved driveway,Skylight,Gazebo,Sump Pump,Automatic Garage Door Opener
Listing Price UnitFor Sale
BasementFinished,Sep. Entrance
PoolInground
FireplaceY
A/CCentral Air
HeatingForced Air
TVNo
ExposureN
Remarks
Live/Work Oasis In Middle Of Town. 4500Sf Over 3&1/2 Levels Includes 1500Sf Basement Home Occupation Unit W/Separate Side Entrance Leading Down To Large Reception Area, 5 Offices & 2 Baths. Permitted Uses: Professional Offices; Trade Businesses; Services (Health/Social; Personal; Business, Computer); & More. Main Flr: Open Flr Plan, Updated Kitchen, Mud Room W/Inside Entry From 2 Car Garage. 2nd Flr: 3 Generous Size Bdrms, Master W/Ensuite & Walk-In Closet. 3rd Flr: Spacious Family Room. 80X204Ft Lot. In-Ground Salt-Water Pool & Built-In Bbq. Combine Quality Living & Income Production & Lessen Carrying Costs. Income Details Available.
The listing data is provided under copyright by the Toronto Real Estate Board.
The listing data is deemed reliable but is not guaranteed accurate by the Toronto Real Estate Board nor RealMaster.
Location
Province:
Ontario
City:
Barrie
Community:
Ardagh 04.15.0330
Crossroad:
Ardagh Rd & Neva Rd
Room
Room
Level
Length
Width
Area
Kitchen
Main
62.57
36.22
2266.16
Dining
Main
59.19
59.22
3504.97
Living
Main
59.19
46.06
2726.30
Bathroom
Main
16.60
16.40
272.33
2 Pc Bath
Prim Bdrm
2nd
62.37
42.81
2670.32
Ensuite Bath
Bathroom
2nd
36.12
29.53
1066.60
4 Pc Ensuite
Bathroom
2nd
32.84
23.03
756.38
5 Pc Bath
2nd Br
2nd
39.47
32.81
1294.90
3rd Br
2nd
36.25
32.84
1190.60
Family
3rd
98.65
82.22
8111.19
Foyer
Bsmt
92.19
53.48
4930.19
Office
Bsmt
0.00
0.00
0.00

