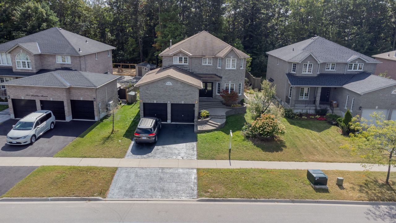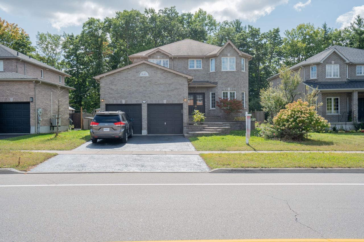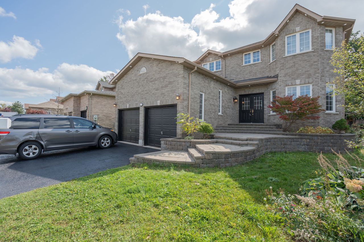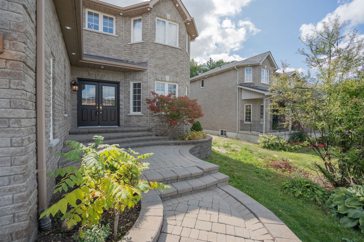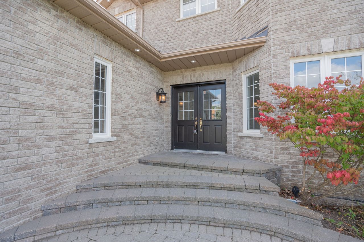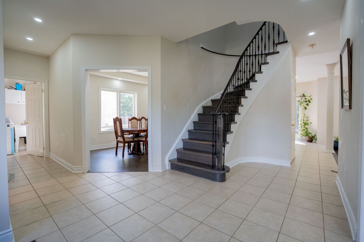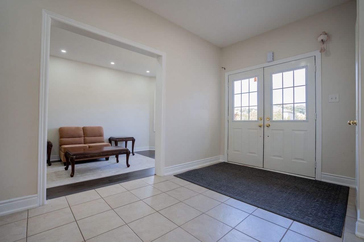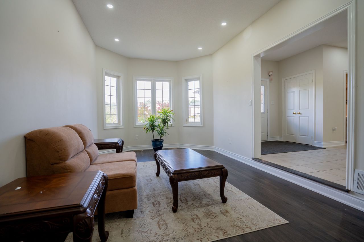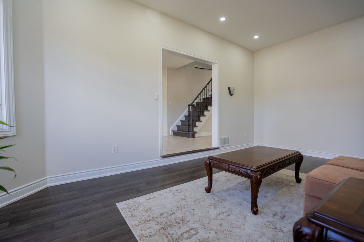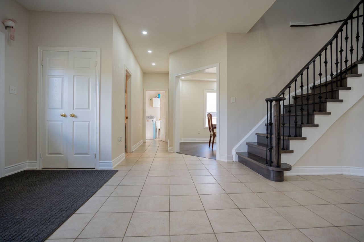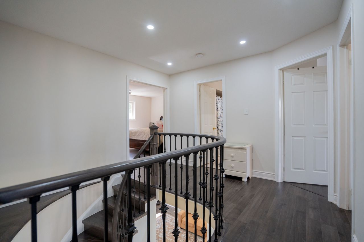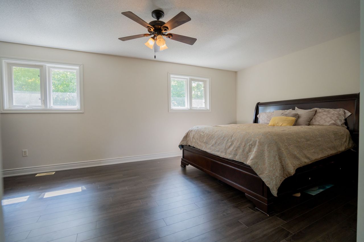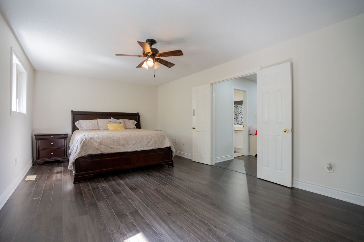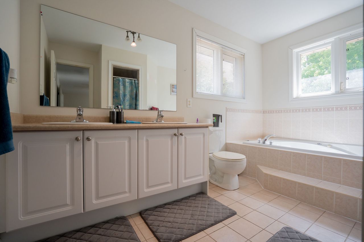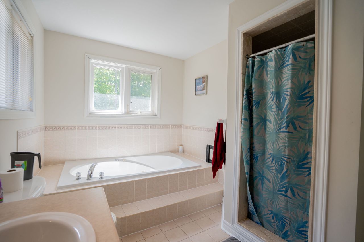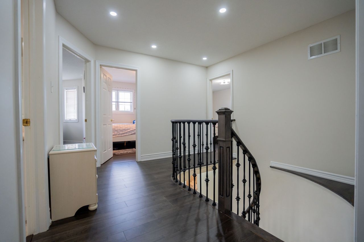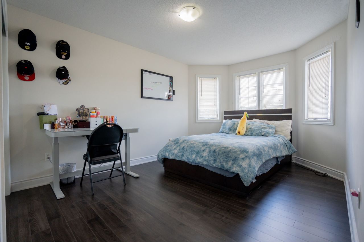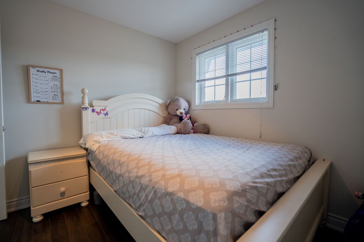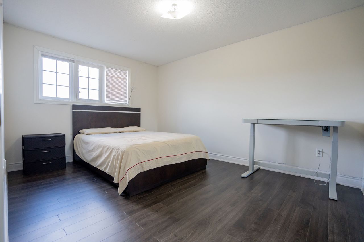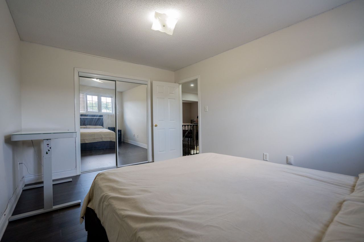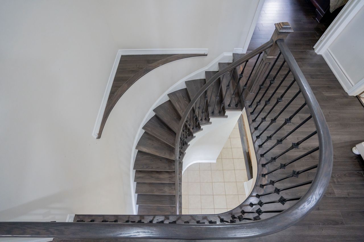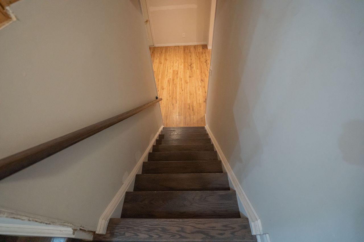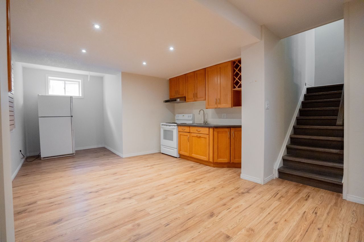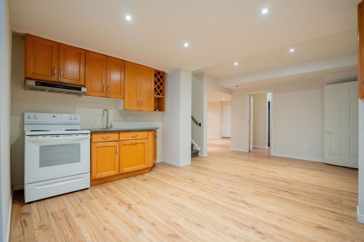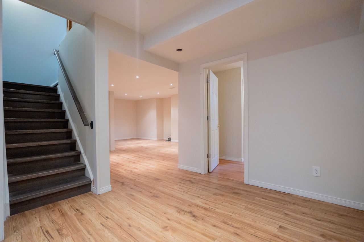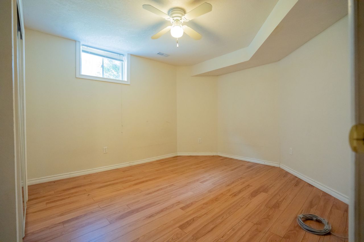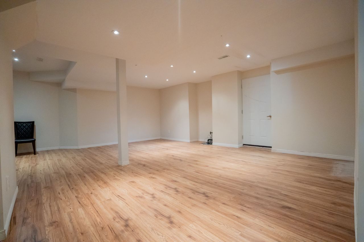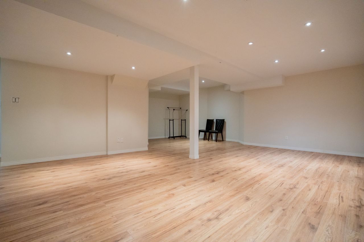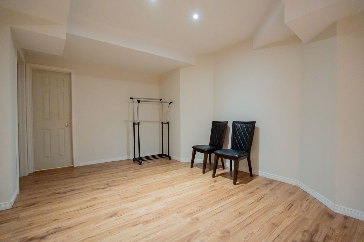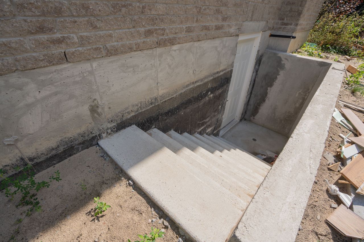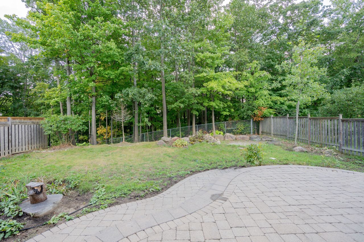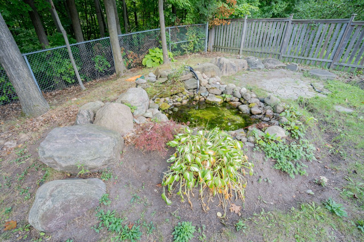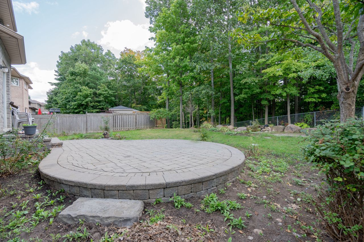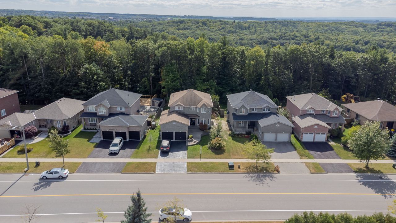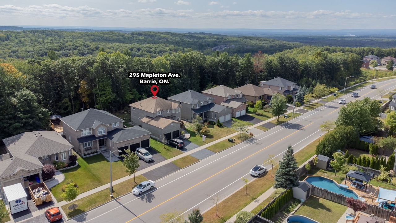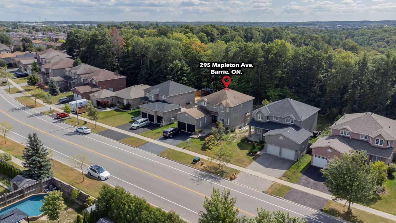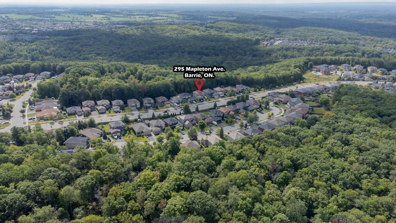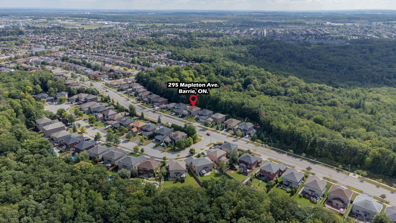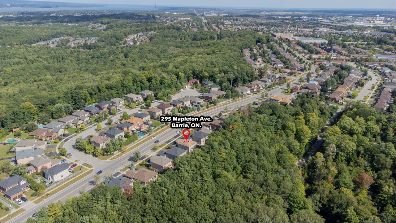- Ontario
- Barrie
295 Mapleton Ave
CAD$1,150,000
CAD$1,150,000 要价
295 Mapleton AvenueBarrie, Ontario, L4N5V4
退市 · 终止 ·
4+146(2+4)
Listing information last updated on Wed Oct 11 2023 10:25:53 GMT-0400 (Eastern Daylight Time)

Open Map
Log in to view more information
Go To LoginSummary
IDS7025586
Status终止
产权永久产权
PossessionTBA
Brokered ByHOMELIFE SILVERCITY REALTY INC.
Type民宅 House,独立屋
Age
Lot Size65.91 * 135.89 Feet
Land Size8956.51 ft²
RoomsBed:4+1,Kitchen:2,Bath:4
Parking2 (6) 外接式车库 +4
Detail
公寓楼
浴室数量4
卧室数量5
地上卧室数量4
地下卧室数量1
地下室装修Finished
地下室特点Separate entrance
地下室类型N/A (Finished)
风格Detached
空调Central air conditioning
外墙Brick
壁炉True
供暖方式Natural gas
供暖类型Forced air
使用面积
楼层2
类型House
Architectural Style2-Storey
Fireplace是
Property FeaturesPark,Public Transit,Ravine,School,School Bus Route
Rooms Above Grade10
Heat SourceGas
Heat TypeForced Air
水Municipal
Laundry LevelMain Level
Sewer YNAYes
Water YNAYes
Telephone YNAYes
土地
面积65.91 x 135.89 FT
面积false
设施Park,Public Transit,Schools
Size Irregular65.91 x 135.89 FT
车位
Parking FeaturesPrivate
水电气
Electric YNA是
周边
设施公园,公交,周边学校
社区特点School Bus
Other
特点Ravine
Den Familyroom是
Internet Entire Listing Display是
下水Sewer
Basement已装修,Separate Entrance
PoolNone
FireplaceY
A/CCentral Air
Heating压力热风
TVYes
Exposure南
Remarks
Absolutely Stunning, Show Stopper Family Home In Barrie's Lower West Side! Executive, Brick Backing Onto Trees, Beautiful pool size Lot 65 X 141 Ft.,9' Ceilings Throughout Main Level. Double Door Entry, Spacious Foyer, Powder Rm, Extra Large Mud Rm., Kit, Breakfast & Upstairs Baths, Sunken Family Rm W/Gas Fireplace. Carpet free home,. Lovely Master Bedroom At Rear Of Home Overlooking Trees & Wonderful 5Pc Ensuite /Jet Tub. Extensive Landscaping, Prof. 4 Bedroom 4 washrooms. Rentable basement with separate entrance.Fridge, Stove, Dishwasher, Washer, Dryer, Microwave, Window Coverings
The listing data is provided under copyright by the Toronto Real Estate Board.
The listing data is deemed reliable but is not guaranteed accurate by the Toronto Real Estate Board nor RealMaster.
Location
Province:
Ontario
City:
Barrie
Community:
Ardagh 04.15.0330
Crossroad:
Essa to Mapleton W
Room
Room
Level
Length
Width
Area
Living Room
主
19.23
10.47
201.21
厨房
主
10.43
3.90
40.73
早餐
主
13.48
10.60
142.89
家庭厅
主
17.59
10.47
184.05
Dining Room
主
13.45
10.17
136.81
图书馆
主
7.09
6.20
43.94
主卧
Second
20.34
12.07
245.59
Bedroom 2
Second
14.11
10.30
145.33
Bedroom 3
Second
13.91
10.50
146.04
Bedroom 4
Second
9.45
10.50
99.20
卧室
地下室
14.11
10.66
150.43
厨房
地下室
NaN

