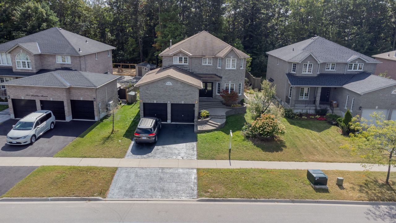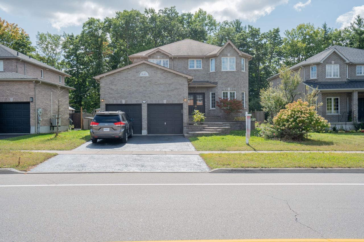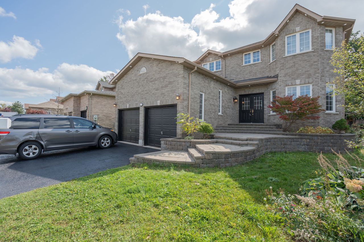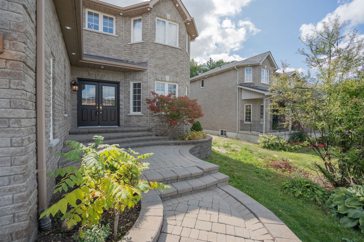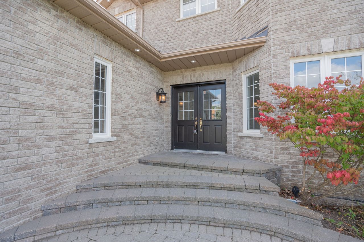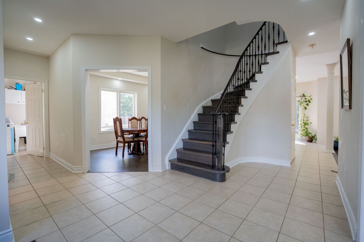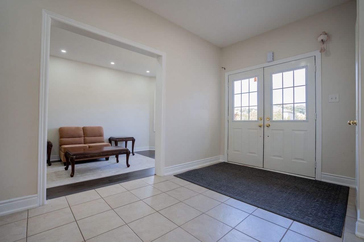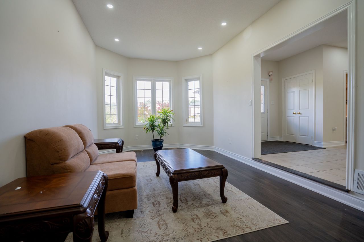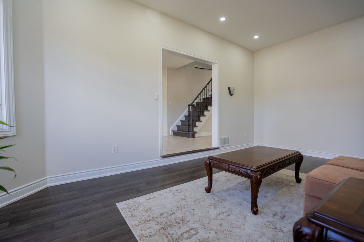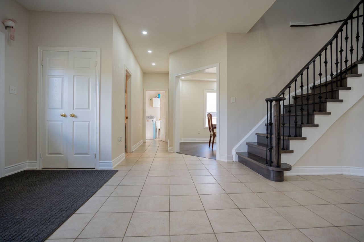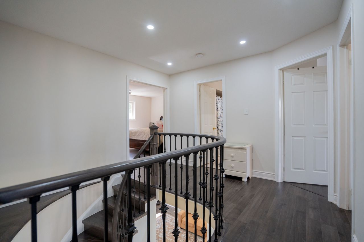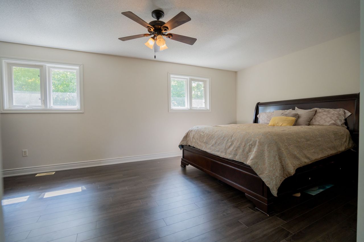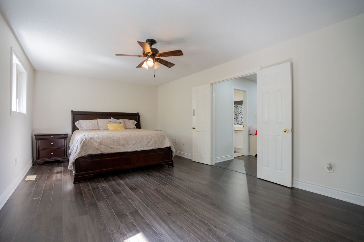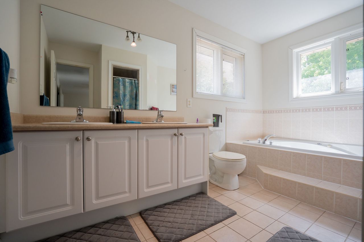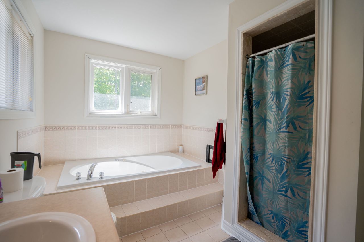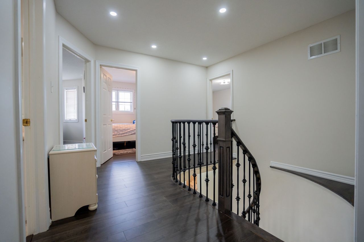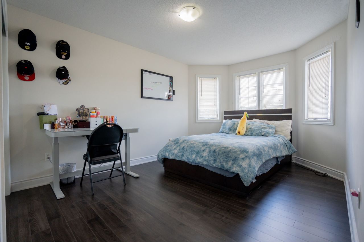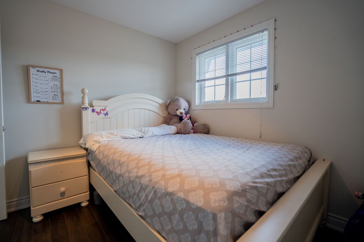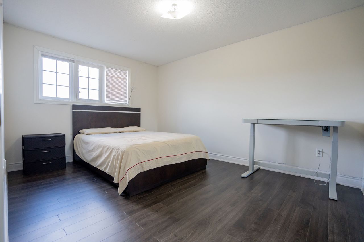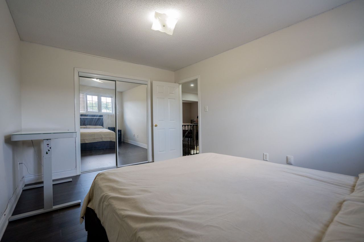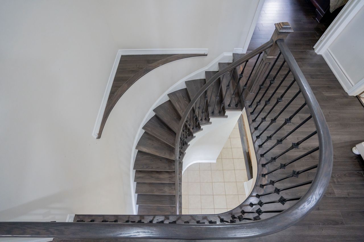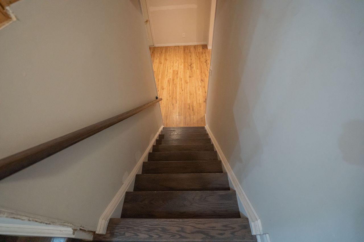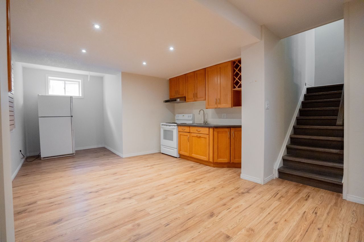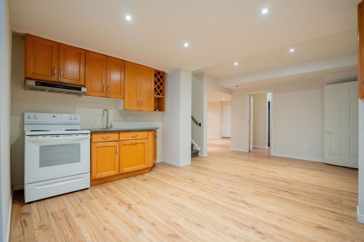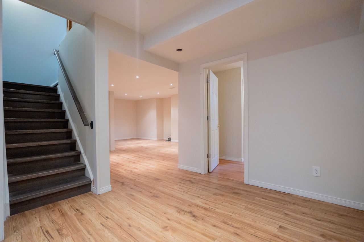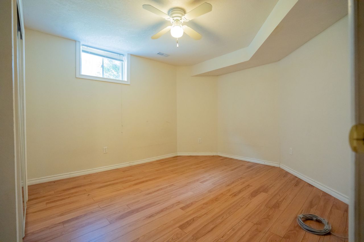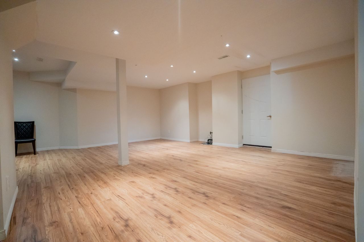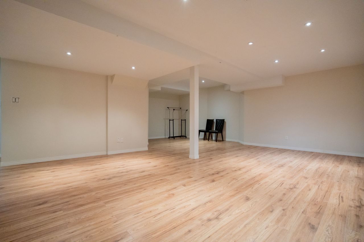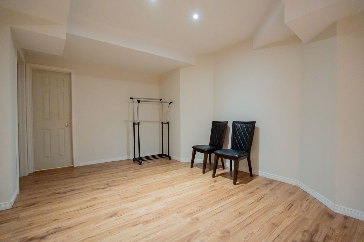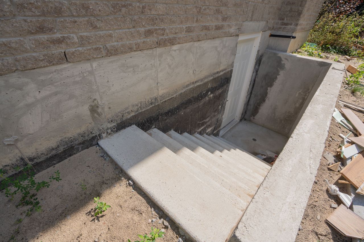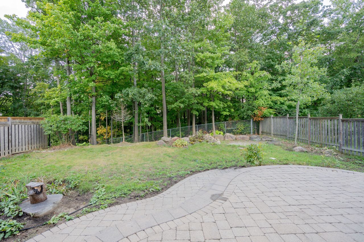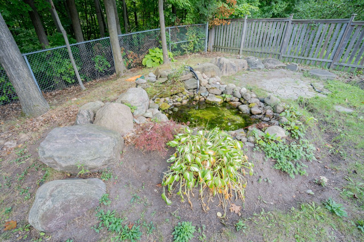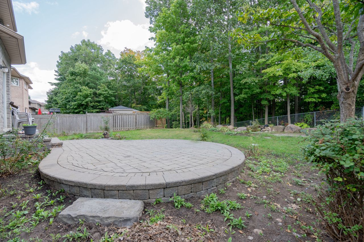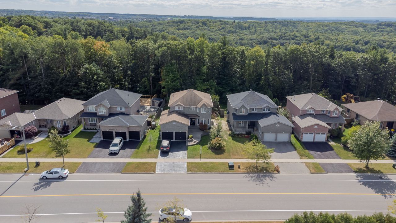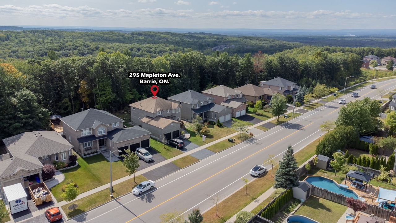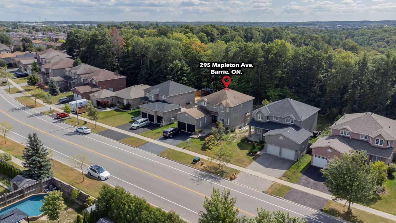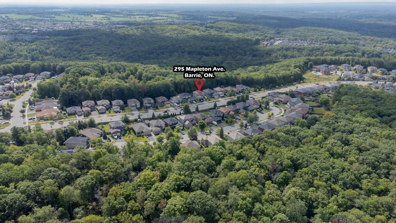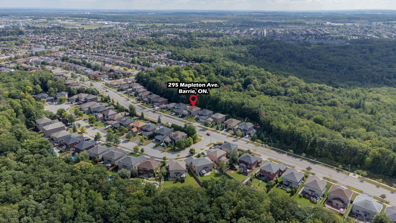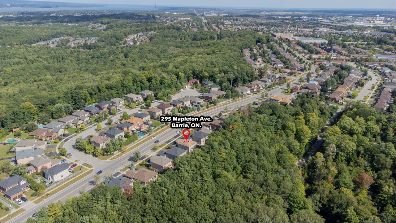- Ontario
- Barrie
295 Mapleton Ave
CAD$1,150,000
CAD$1,150,000 Asking price
295 Mapleton AvenueBarrie, Ontario, L4N5V4
Delisted · Terminated ·
4+146(2+4)
Listing information last updated on Wed Oct 11 2023 10:25:53 GMT-0400 (Eastern Daylight Time)

Open Map
Log in to view more information
Go To LoginSummary
IDS7025586
StatusTerminated
Ownership TypeFreehold
PossessionTBA
Brokered ByHOMELIFE SILVERCITY REALTY INC.
TypeResidential House,Detached
Age
Lot Size65.91 * 135.89 Feet
Land Size8956.51 ft²
RoomsBed:4+1,Kitchen:2,Bath:4
Parking2 (6) Attached +4
Detail
Building
Bathroom Total4
Bedrooms Total5
Bedrooms Above Ground4
Bedrooms Below Ground1
Basement DevelopmentFinished
Basement FeaturesSeparate entrance
Basement TypeN/A (Finished)
Construction Style AttachmentDetached
Cooling TypeCentral air conditioning
Exterior FinishBrick
Fireplace PresentTrue
Heating FuelNatural gas
Heating TypeForced air
Size Interior
Stories Total2
TypeHouse
Architectural Style2-Storey
FireplaceYes
Property FeaturesPark,Public Transit,Ravine,School,School Bus Route
Rooms Above Grade10
Heat SourceGas
Heat TypeForced Air
WaterMunicipal
Laundry LevelMain Level
Sewer YNAYes
Water YNAYes
Telephone YNAYes
Land
Size Total Text65.91 x 135.89 FT
Acreagefalse
AmenitiesPark,Public Transit,Schools
Size Irregular65.91 x 135.89 FT
Parking
Parking FeaturesPrivate
Utilities
Electric YNAYes
Surrounding
Ammenities Near ByPark,Public Transit,Schools
Community FeaturesSchool Bus
Other
FeaturesRavine
Den FamilyroomYes
Internet Entire Listing DisplayYes
SewerSewer
BasementFinished,Separate Entrance
PoolNone
FireplaceY
A/CCentral Air
HeatingForced Air
TVYes
ExposureS
Remarks
Absolutely Stunning, Show Stopper Family Home In Barrie's Lower West Side! Executive, Brick Backing Onto Trees, Beautiful pool size Lot 65 X 141 Ft.,9' Ceilings Throughout Main Level. Double Door Entry, Spacious Foyer, Powder Rm, Extra Large Mud Rm., Kit, Breakfast & Upstairs Baths, Sunken Family Rm W/Gas Fireplace. Carpet free home,. Lovely Master Bedroom At Rear Of Home Overlooking Trees & Wonderful 5Pc Ensuite /Jet Tub. Extensive Landscaping, Prof. 4 Bedroom 4 washrooms. Rentable basement with separate entrance.Fridge, Stove, Dishwasher, Washer, Dryer, Microwave, Window Coverings
The listing data is provided under copyright by the Toronto Real Estate Board.
The listing data is deemed reliable but is not guaranteed accurate by the Toronto Real Estate Board nor RealMaster.
Location
Province:
Ontario
City:
Barrie
Community:
Ardagh 04.15.0330
Crossroad:
Essa to Mapleton W
Room
Room
Level
Length
Width
Area
Living Room
Main
19.23
10.47
201.21
Kitchen
Main
10.43
3.90
40.73
Breakfast
Main
13.48
10.60
142.89
Family Room
Main
17.59
10.47
184.05
Dining Room
Main
13.45
10.17
136.81
Library
Main
7.09
6.20
43.94
Primary Bedroom
Second
20.34
12.07
245.59
Bedroom 2
Second
14.11
10.30
145.33
Bedroom 3
Second
13.91
10.50
146.04
Bedroom 4
Second
9.45
10.50
99.20
Bedroom
Basement
14.11
10.66
150.43
Kitchen
Basement
NaN

