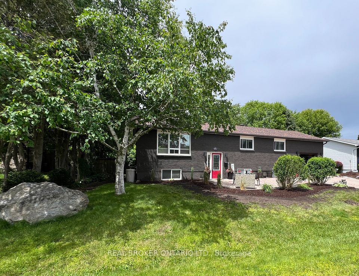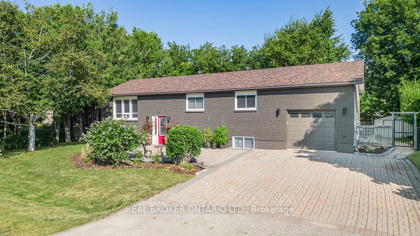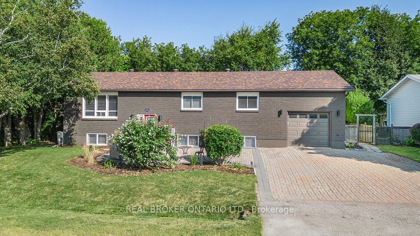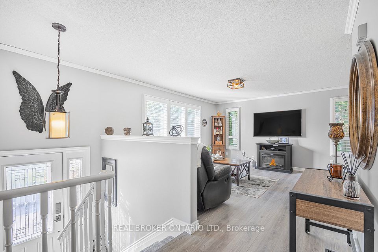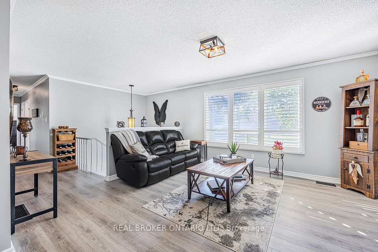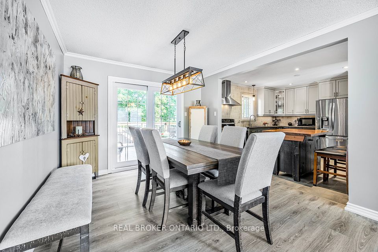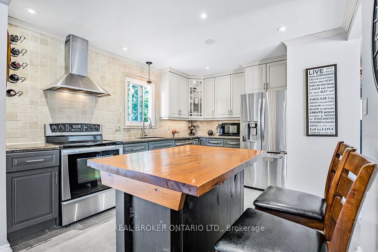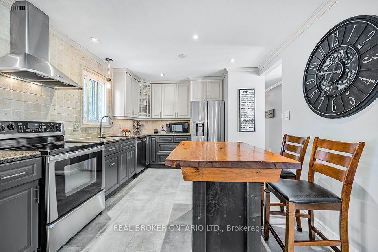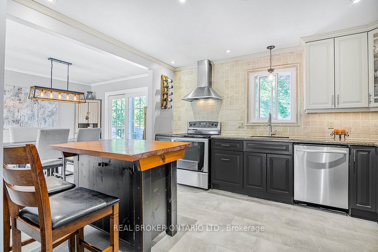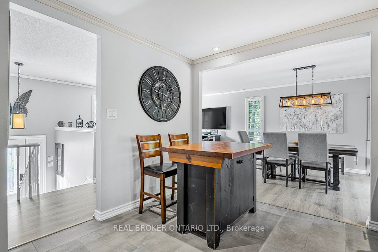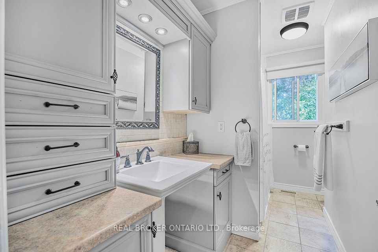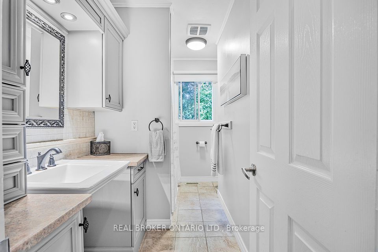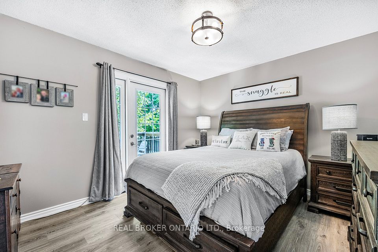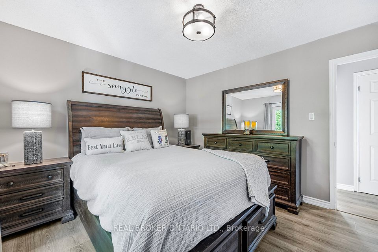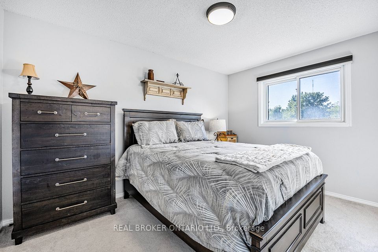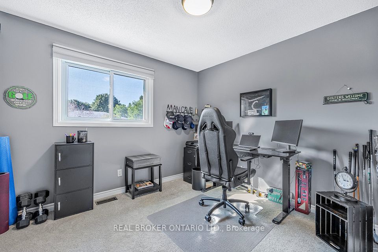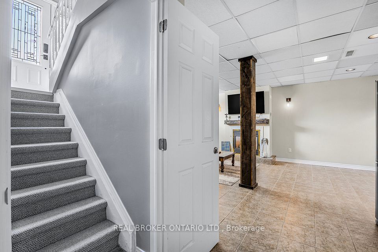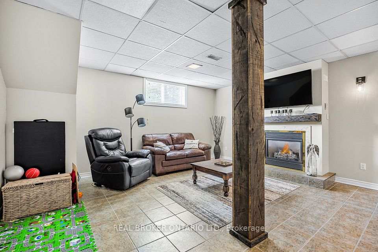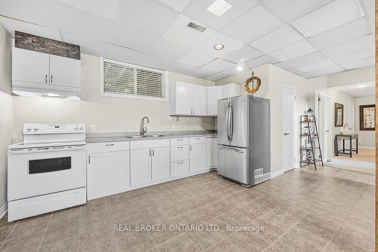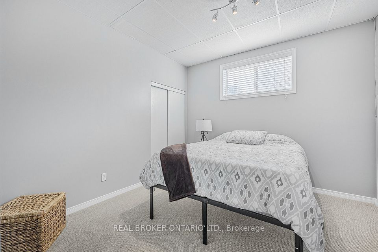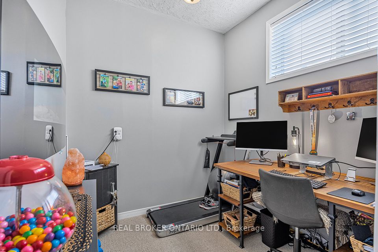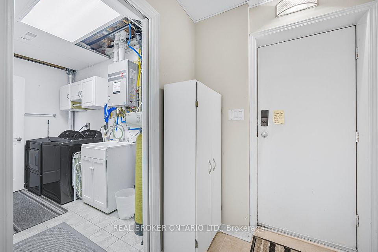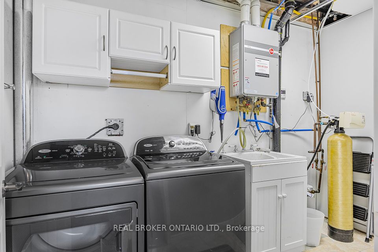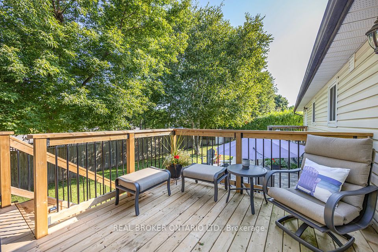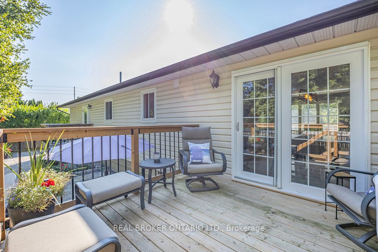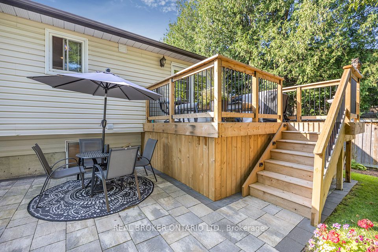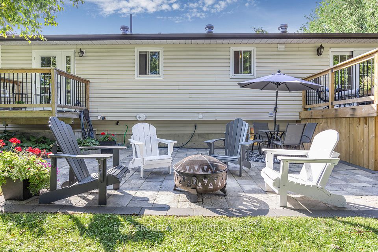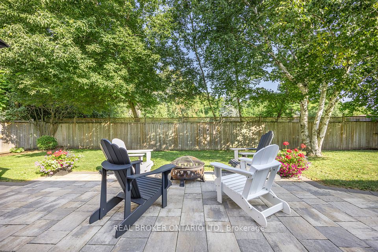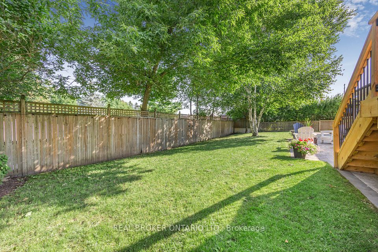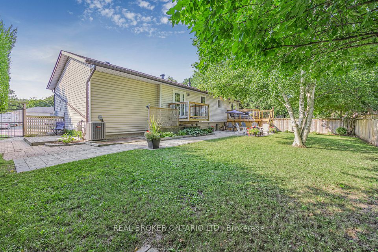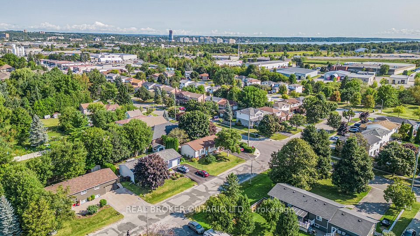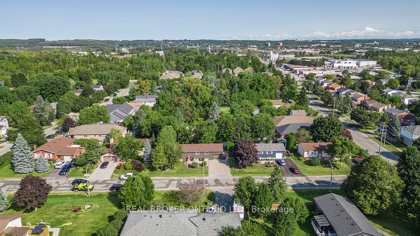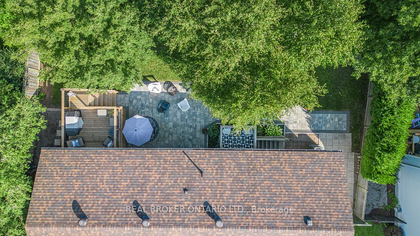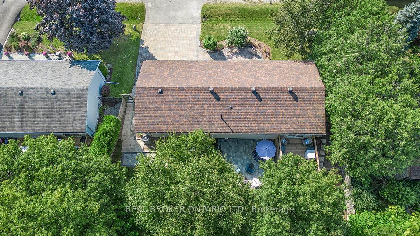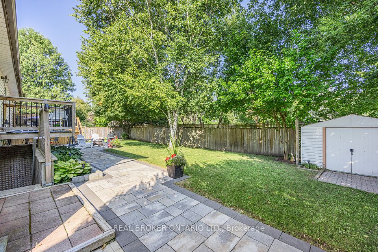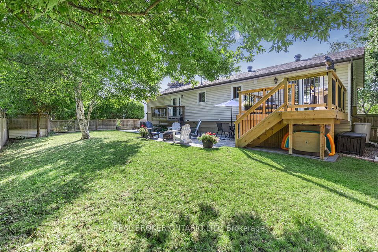- Ontario
- Barrie
22 Patterson Pl
CAD$879,900
CAD$879,900 要价
22 Patterson PlBarrie, Ontario, L4N6T2
退市 · 过期 ·
3+227(1+6)| 1500-2000 sqft

Open Map
Log in to view more information
Go To LoginSummary
IDS9301304
Status过期
产权永久产权
Type民宅 平房,House,独立屋
RoomsBed:3+2,Kitchen:2,Bath:2
Lot Size82 * 88.05 Feet
Land Size7220.1 ft²
Parking1 (7) 外接式车库 +6
Age
Possession DateFlexible
Listing Courtesy ofREAL BROKER ONTARIO LTD.
Virtual Tour
Detail
公寓楼
浴室数量2
卧室数量5
地上卧室数量3
地下卧室数量2
设施Fireplace(s)
家用电器Dryer,Garage door opener,Refrigerator,Stove,Washer,Window Coverings
Architectural StyleRaised bungalow
地下室装修Finished
地下室类型Full (Finished)
风格Detached
空调Central air conditioning
外墙Brick
壁炉True
壁炉数量2
地基Poured Concrete
供暖方式Natural gas
供暖类型Forced air
使用面积1499.9875 - 1999.983 sqft
楼层1
装修面积
类型House
供水Municipal water
Architectural StyleBungalow-Raised
Fireplace是
供暖是
Main Level Bathrooms1
Property FeaturesFenced Yard
Rooms Above Grade5
Rooms Total8
Fireplace FeaturesElectric,Natural Gas
Fireplaces Total2
RoofAsphalt Shingle
Heat SourceGas
Heat TypeForced Air
水Municipal
土地
面积82 x 88.1 FT|under 1/2 acre
面积false
围墙类型Fenced yard
下水Sanitary sewer
Size Irregular82 x 88.1 FT
Lot Dimensions SourceOther
Lot Size Range Acres< .50
车位
Parking FeaturesAvailable,Private Double
周边
Location DescriptionArdagh To Patterson Rd.S. To P
Zoning DescriptionRes
其他
Den Familyroom是
包含Dryer, Garage Door Opener, Refrigerator, Stove, Washer, Window Coverings
Interior FeaturesOther
Internet Entire Listing Display是
下水Sewer
BasementFull,已装修
PoolNone
FireplaceY
A/CCentral Air
Heating压力热风
TVAvailable
Exposure北
Remarks
*OVERVIEW* This Raised bungalow offers a quiet street, a treed private back yard, in-law potential, lots of parking and nothing left to do. Almost 1750 sqft of finished space with 3+2 bedrooms, 2 Kitchens and 2 bathrooms. *INTERIOR* The interior boasts modern finishes, a sun-filled living room, a good sized primary bedroom with door to juliet balcony, a fully renovated bath, 2 auxiliary bedrooms and a dining room with double glass door walkout to a newer deck. The fully finished basement has a convenient separate entrance, 9ft ceiling potential, and a 2 bedroom or 1 + Den separate suite with Laundry and an On Demand Hot water system, Water softener and a small storage room *EXTERIOR* The brick front vinyl siding bungalow is surrounded by well-treed privacy and features a fully fenced yard, a professionally landscaped back yard in 2022, 496 sqft of seasonal space including a 10'x12' upper deck, a 20'x18' lower paver stone patio, a 5'x36' walkway, as well as a spacious 6 Car Driveway with no sidewalk. *NOTABLE* This property stands out with its unique design, very quiet neighbourhood, multi generational or investment potential and move-in ready condition. Embrace the serene backyard, cozy space, and a location seamlessly combining tranquillity and convenience. Easy access to Highway 400 and all nearby Essa Rd. amenities. Click on 'Multimedia" Tab for nightime photos, floor plans, list of inclusions, FAQ's and more.
The listing data is provided under copyright by the Toronto Real Estate Board.
The listing data is deemed reliable but is not guaranteed accurate by the Toronto Real Estate Board nor RealMaster.
Location
Province:
Ontario
City:
Barrie
Community:
Ardagh 04.15.0330
Crossroad:
Ardagh To Patterson Rd.S. To P
Room
Room
Level
Length
Width
Area
Living Room
主
20.73
12.93
268.03
Dining Room
主
10.01
11.15
111.62
厨房
主
13.25
11.15
147.85
主卧
主
12.40
10.83
134.27
卧室
主
9.84
12.93
127.23
卧室
主
10.33
9.51
98.33
浴室
主
7.25
10.01
72.55
厨房
Lower
14.01
5.74
80.43
家庭厅
Lower
20.73
16.08
333.34
浴室
Lower
7.25
10.01
72.55
卧室
Lower
10.99
10.76
118.27
卧室
Lower
8.17
7.15
58.43

