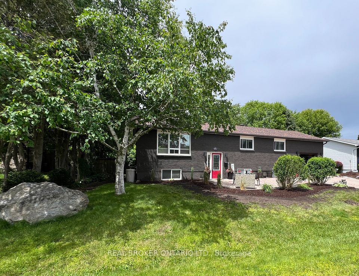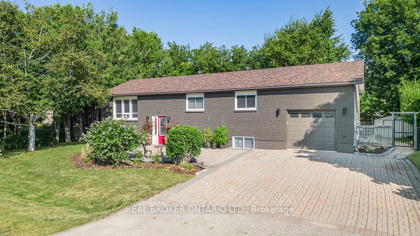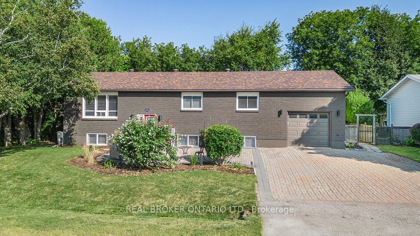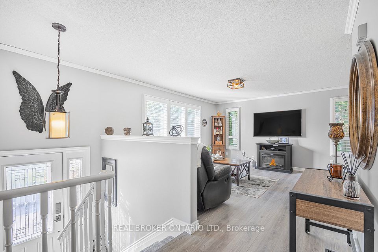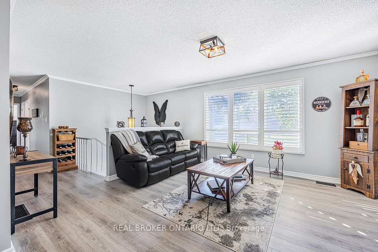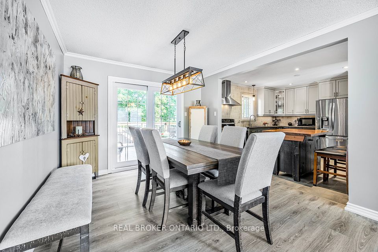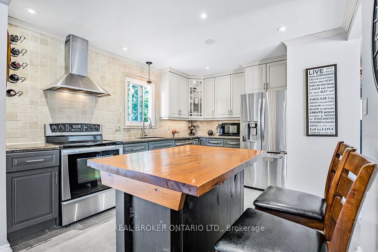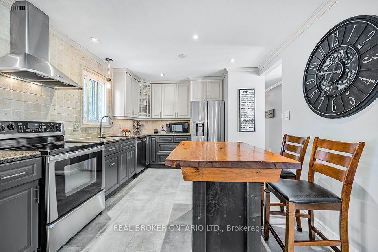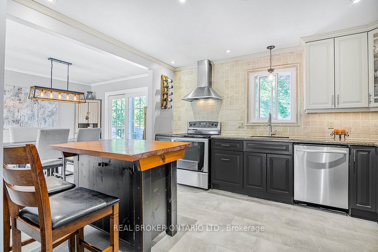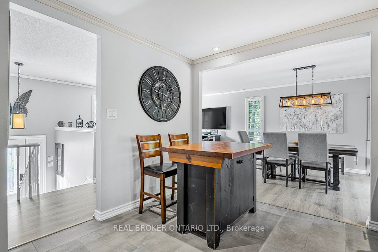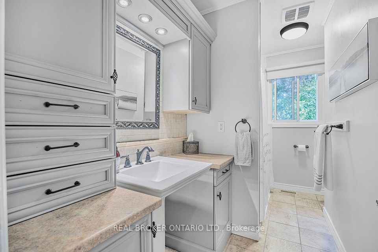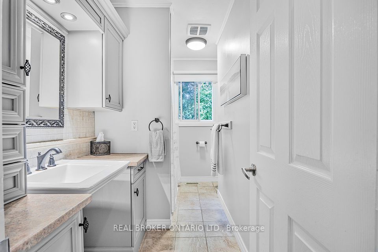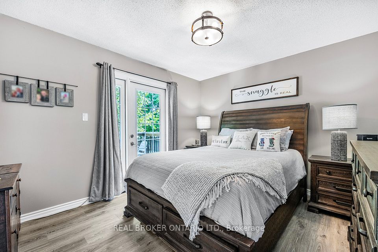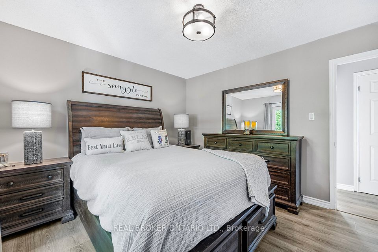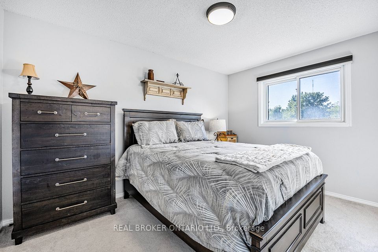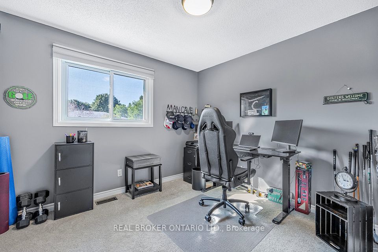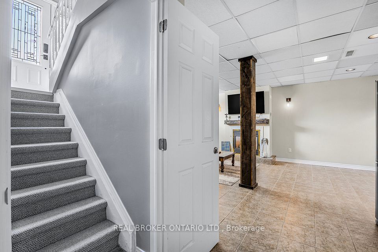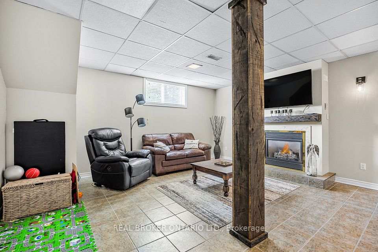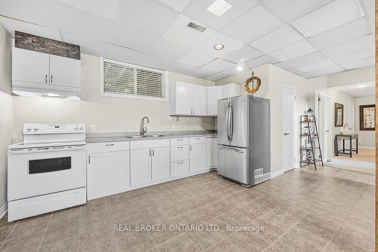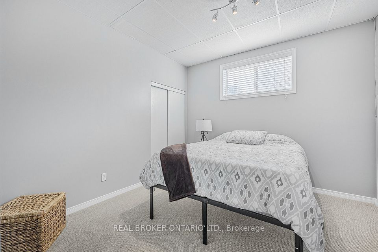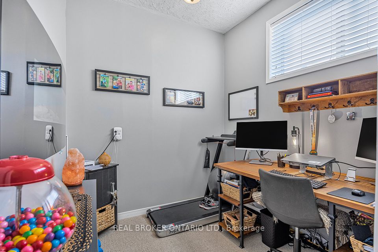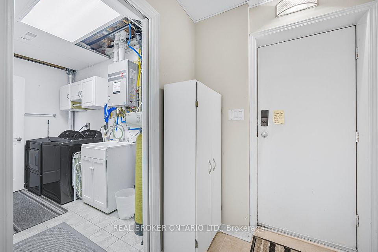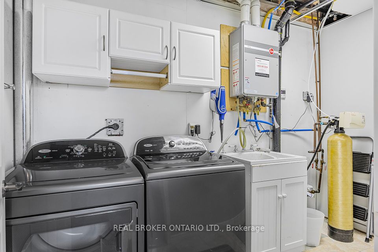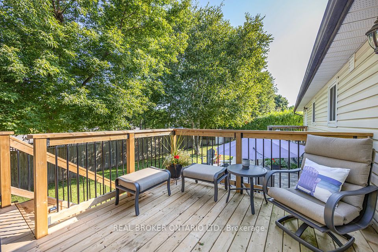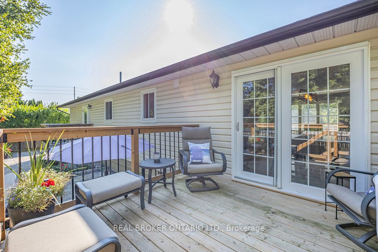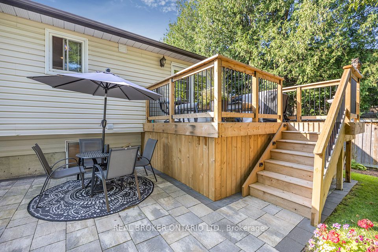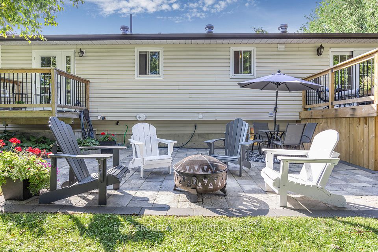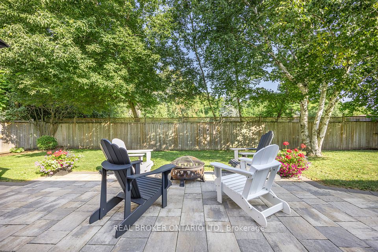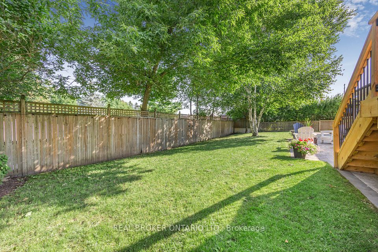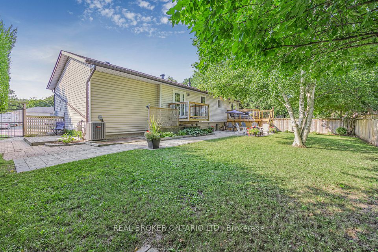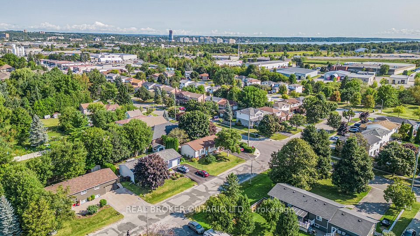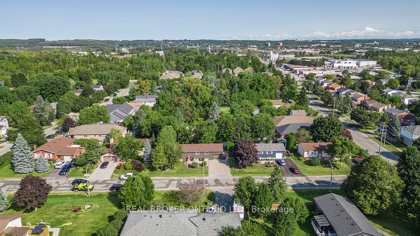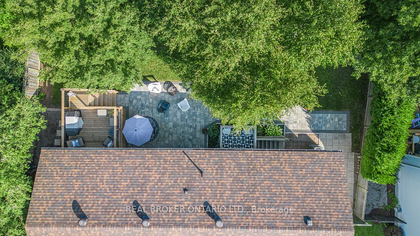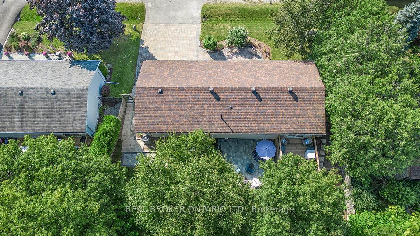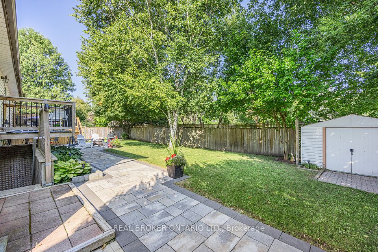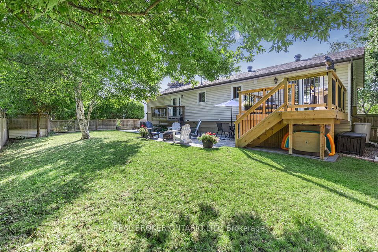- Ontario
- Barrie
22 Patterson Pl
CAD$879,900
CAD$879,900 Asking price
22 Patterson PlBarrie, Ontario, L4N6T2
Delisted · Expired ·
3+227(1+6)| 1500-2000 sqft

Open Map
Log in to view more information
Go To LoginSummary
IDS9301304
StatusExpired
Ownership TypeFreehold
TypeResidential Bungalow,House,Detached
RoomsBed:3+2,Kitchen:2,Bath:2
Square Footage1500-2000 sqft
Lot Size82 * 88.05 Feet
Land Size7220.1 ft²
Parking1 (7) Attached +6
Age
Possession DateFlexible
Listing Courtesy ofREAL BROKER ONTARIO LTD.
Virtual Tour
Detail
Building
Bathroom Total2
Bedrooms Total5
Bedrooms Above Ground3
Bedrooms Below Ground2
AmenitiesFireplace(s)
AppliancesDryer,Garage door opener,Refrigerator,Stove,Washer,Window Coverings
Architectural StyleRaised bungalow
Basement DevelopmentFinished
Basement TypeFull (Finished)
Construction Style AttachmentDetached
Cooling TypeCentral air conditioning
Exterior FinishBrick
Fireplace PresentTrue
Fireplace Total2
Foundation TypePoured Concrete
Heating FuelNatural gas
Heating TypeForced air
Size Interior1499.9875 - 1999.983 sqft
Stories Total1
Total Finished Area
TypeHouse
Utility WaterMunicipal water
Architectural StyleBungalow-Raised
FireplaceYes
HeatingYes
Main Level Bathrooms1
Property FeaturesFenced Yard
Rooms Above Grade5
Rooms Total8
Fireplace FeaturesElectric,Natural Gas
Fireplaces Total2
RoofAsphalt Shingle
Heat SourceGas
Heat TypeForced Air
WaterMunicipal
Land
Size Total Text82 x 88.1 FT|under 1/2 acre
Acreagefalse
Fence TypeFenced yard
SewerSanitary sewer
Size Irregular82 x 88.1 FT
Lot Dimensions SourceOther
Lot Size Range Acres< .50
Parking
Parking FeaturesAvailable,Private Double
Surrounding
Location DescriptionArdagh To Patterson Rd.S. To P
Zoning DescriptionRes
Other
Den FamilyroomYes
InclusionsDryer, Garage Door Opener, Refrigerator, Stove, Washer, Window Coverings
Interior FeaturesOther
Internet Entire Listing DisplayYes
SewerSewer
BasementFull,Finished
PoolNone
FireplaceY
A/CCentral Air
HeatingForced Air
TVAvailable
ExposureN
Remarks
*OVERVIEW* This Raised bungalow offers a quiet street, a treed private back yard, in-law potential, lots of parking and nothing left to do. Almost 1750 sqft of finished space with 3+2 bedrooms, 2 Kitchens and 2 bathrooms. *INTERIOR* The interior boasts modern finishes, a sun-filled living room, a good sized primary bedroom with door to juliet balcony, a fully renovated bath, 2 auxiliary bedrooms and a dining room with double glass door walkout to a newer deck. The fully finished basement has a convenient separate entrance, 9ft ceiling potential, and a 2 bedroom or 1 + Den separate suite with Laundry and an On Demand Hot water system, Water softener and a small storage room *EXTERIOR* The brick front vinyl siding bungalow is surrounded by well-treed privacy and features a fully fenced yard, a professionally landscaped back yard in 2022, 496 sqft of seasonal space including a 10'x12' upper deck, a 20'x18' lower paver stone patio, a 5'x36' walkway, as well as a spacious 6 Car Driveway with no sidewalk. *NOTABLE* This property stands out with its unique design, very quiet neighbourhood, multi generational or investment potential and move-in ready condition. Embrace the serene backyard, cozy space, and a location seamlessly combining tranquillity and convenience. Easy access to Highway 400 and all nearby Essa Rd. amenities. Click on 'Multimedia" Tab for nightime photos, floor plans, list of inclusions, FAQ's and more.
The listing data is provided under copyright by the Toronto Real Estate Board.
The listing data is deemed reliable but is not guaranteed accurate by the Toronto Real Estate Board nor RealMaster.
Location
Province:
Ontario
City:
Barrie
Community:
Ardagh 04.15.0330
Crossroad:
Ardagh To Patterson Rd.S. To P
Room
Room
Level
Length
Width
Area
Living Room
Main
20.73
12.93
268.03
Dining Room
Main
10.01
11.15
111.62
Kitchen
Main
13.25
11.15
147.85
Primary Bedroom
Main
12.40
10.83
134.27
Bedroom
Main
9.84
12.93
127.23
Bedroom
Main
10.33
9.51
98.33
Bathroom
Main
7.25
10.01
72.55
Kitchen
Lower
14.01
5.74
80.43
Family Room
Lower
20.73
16.08
333.34
Bathroom
Lower
7.25
10.01
72.55
Bedroom
Lower
10.99
10.76
118.27
Bedroom
Lower
8.17
7.15
58.43

