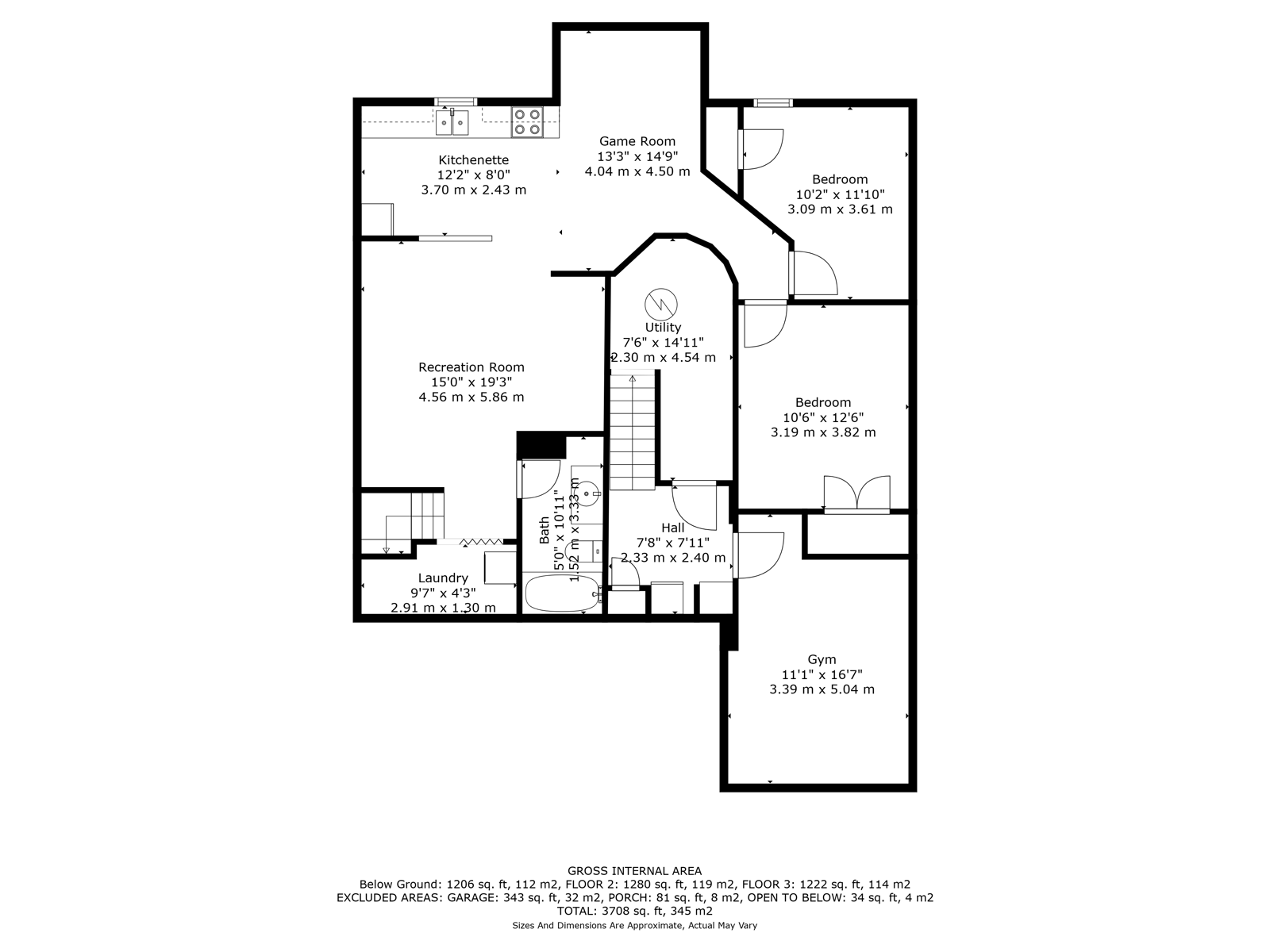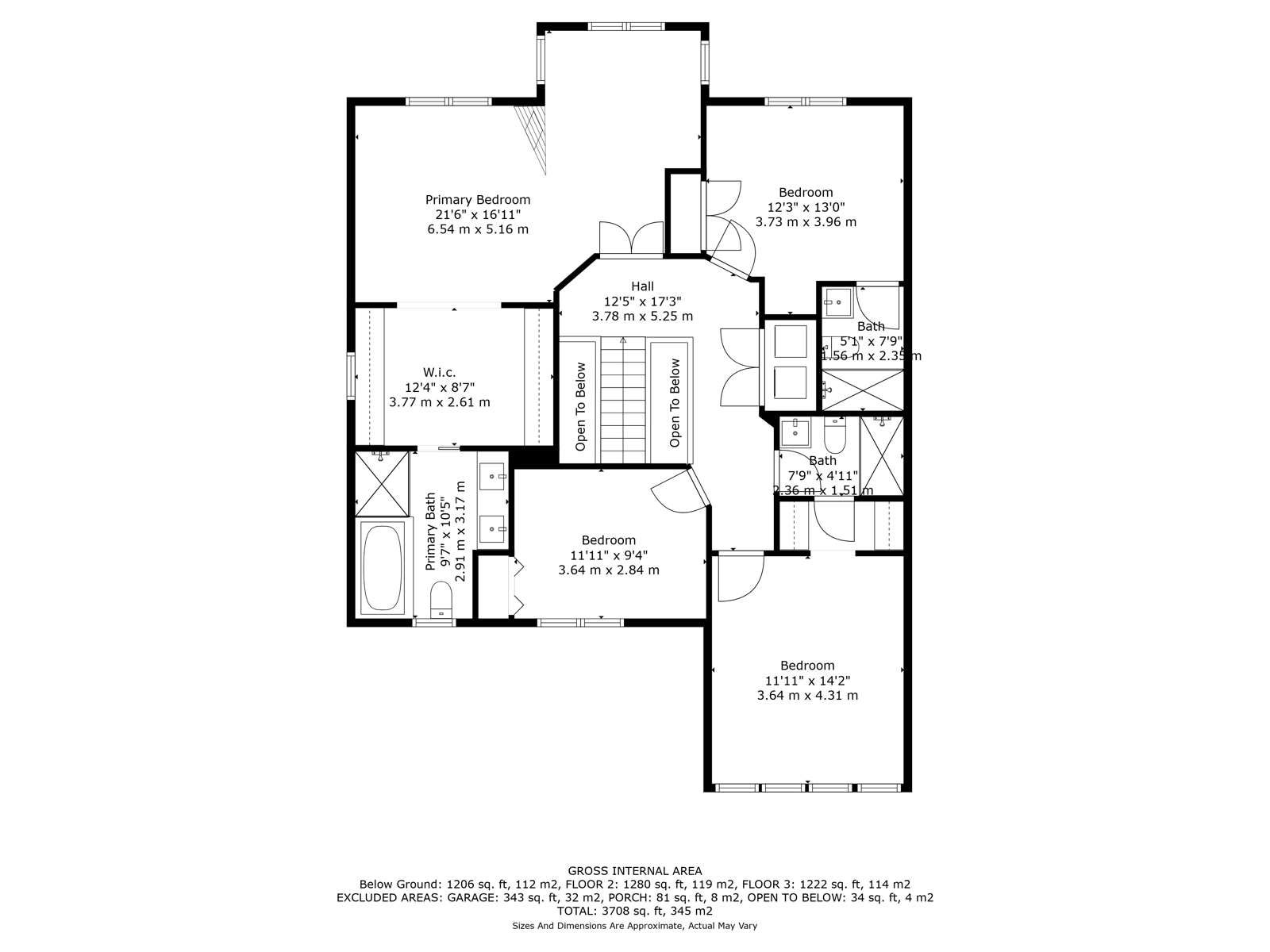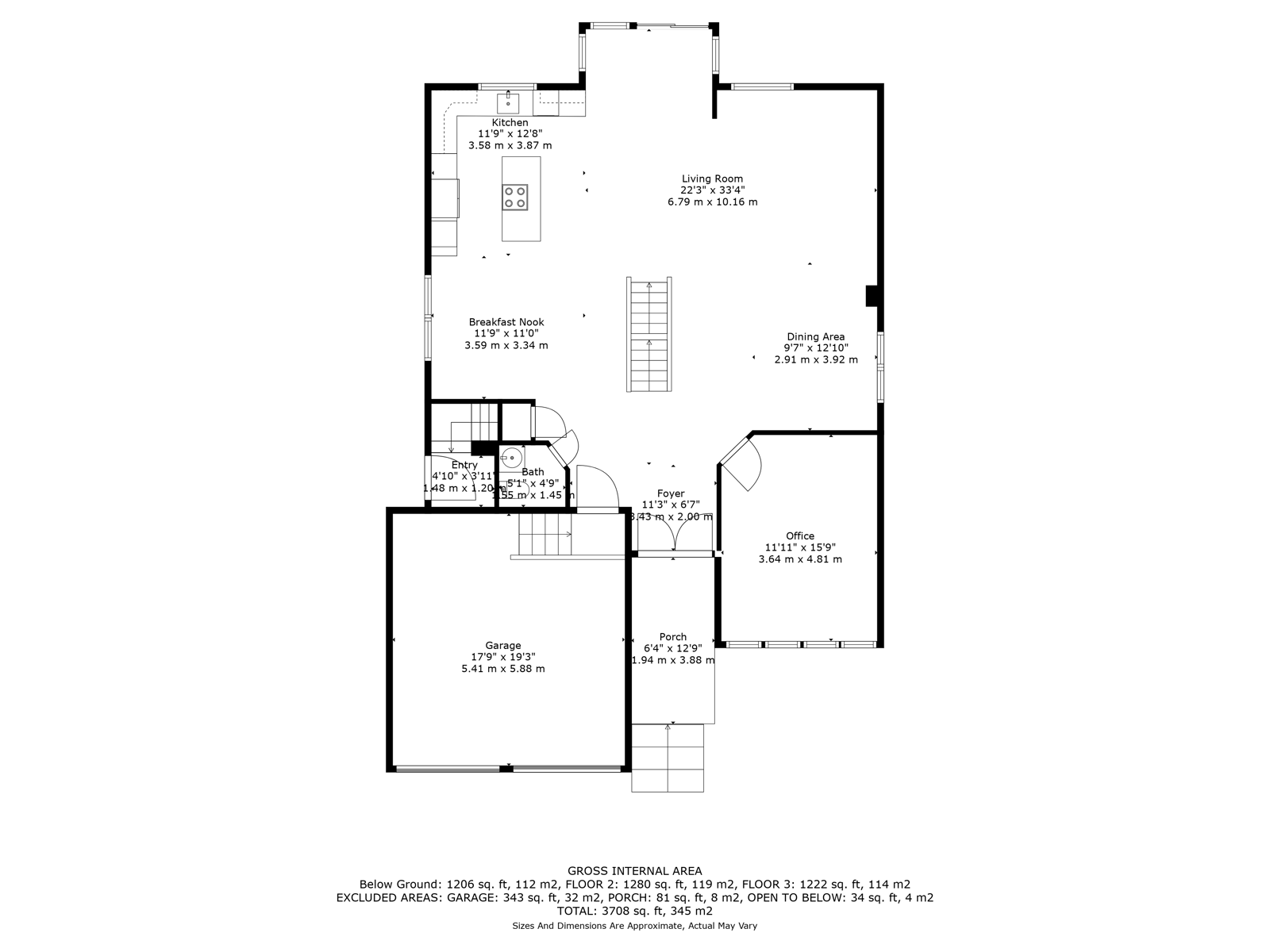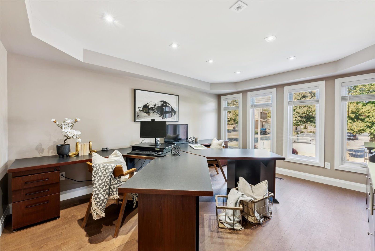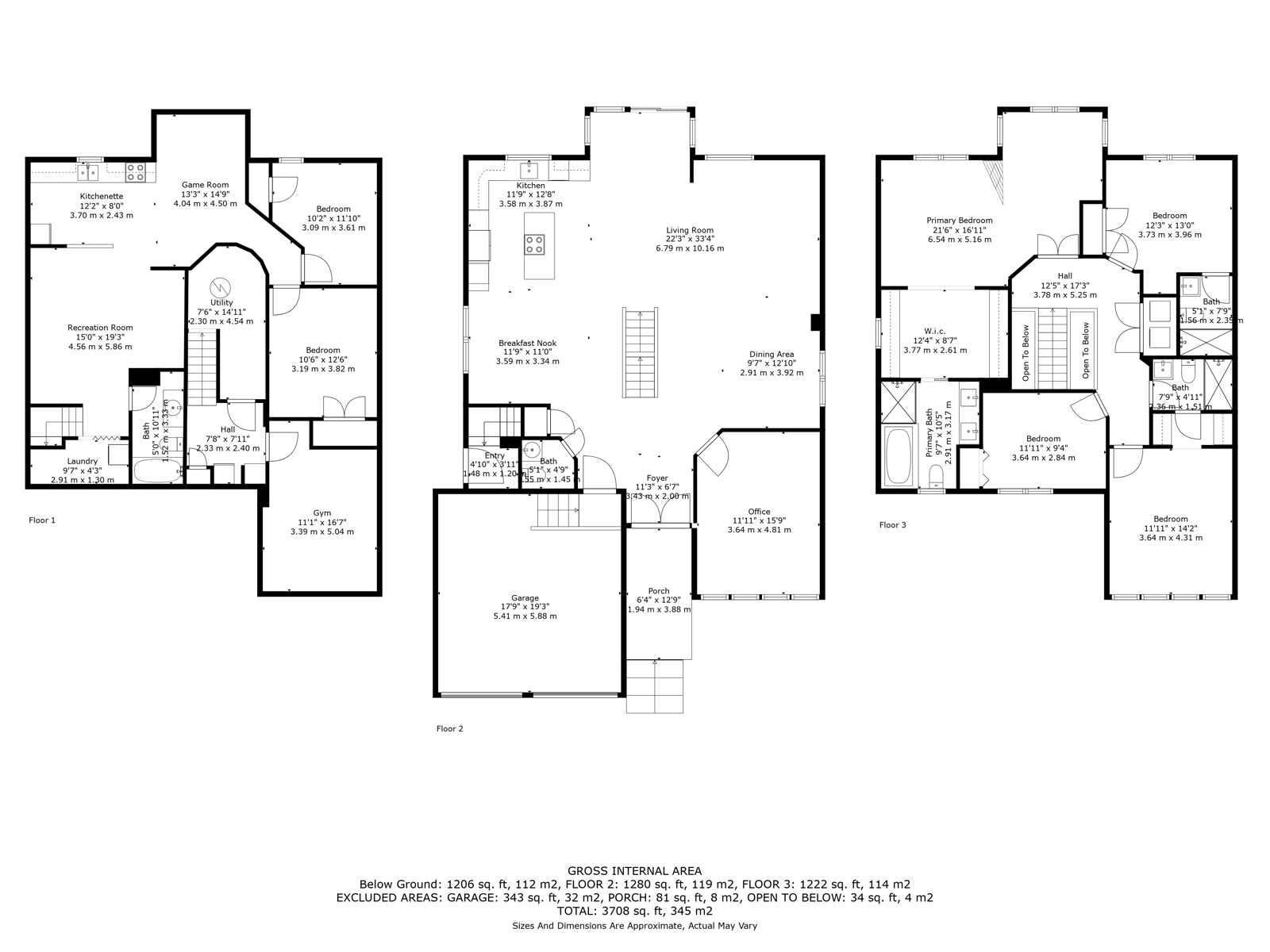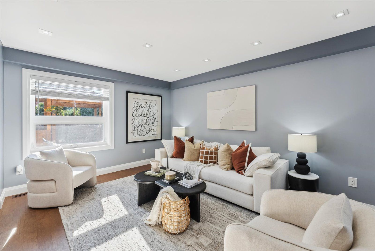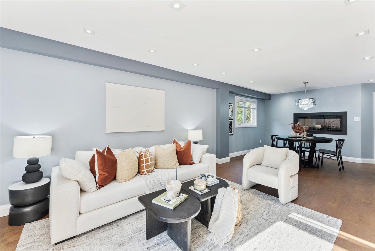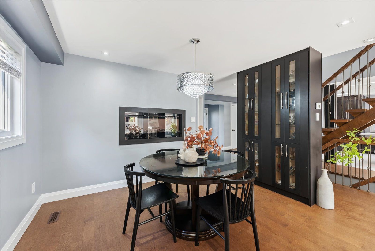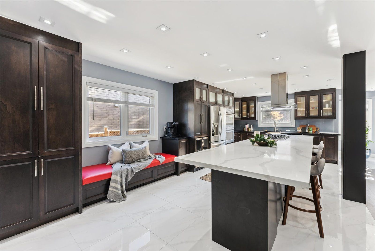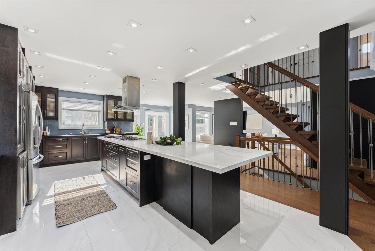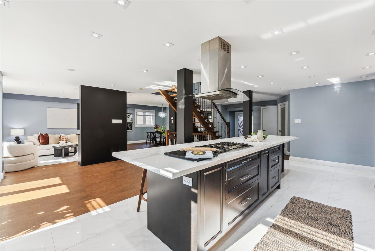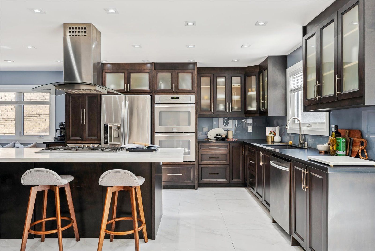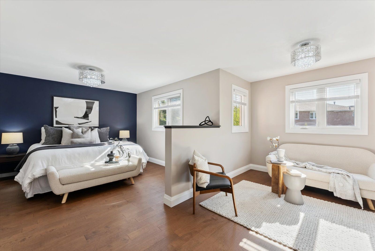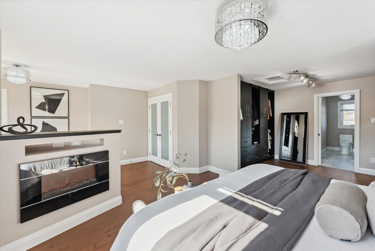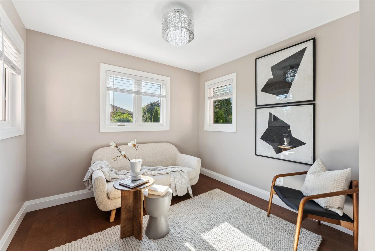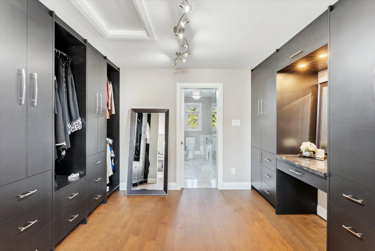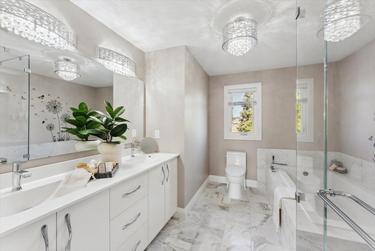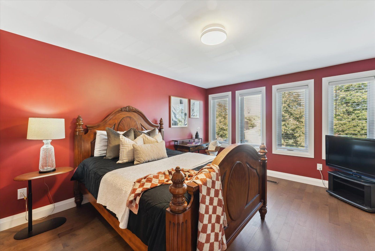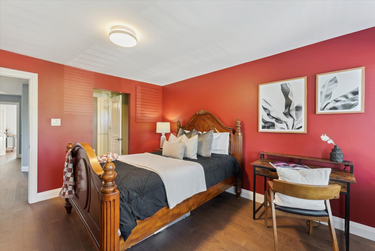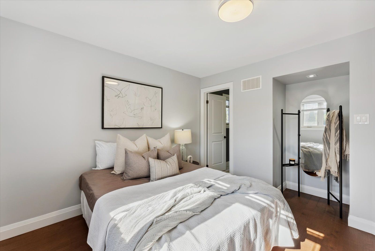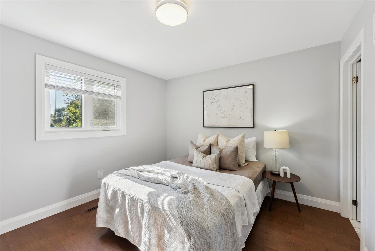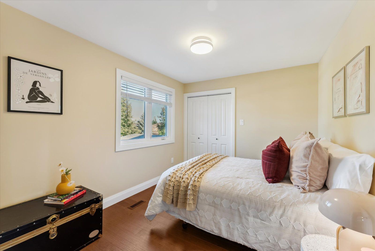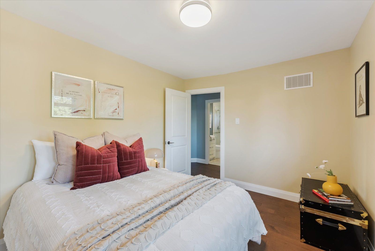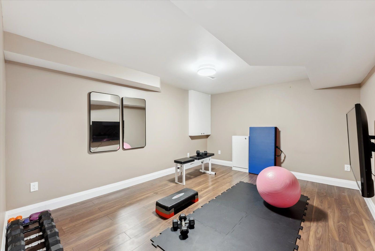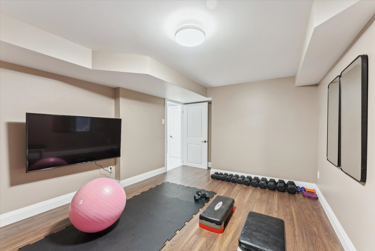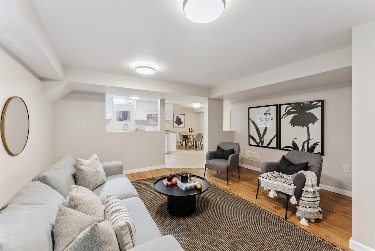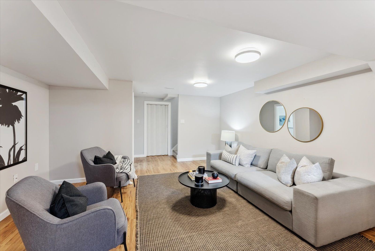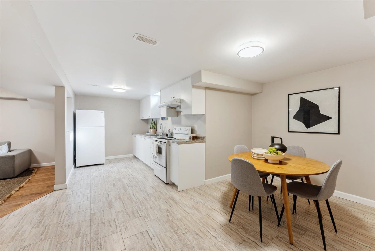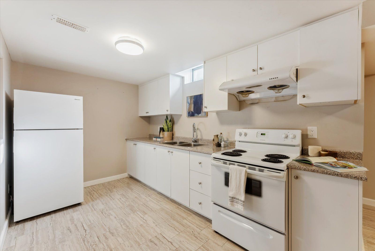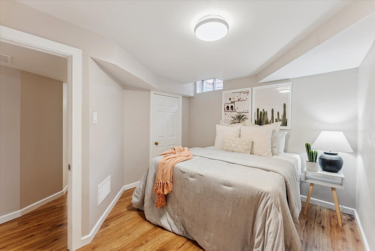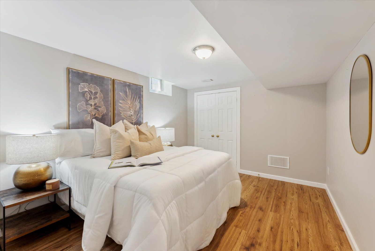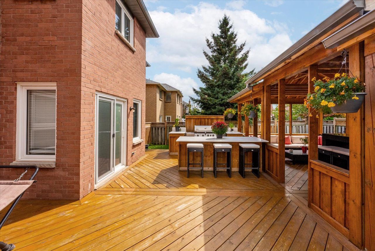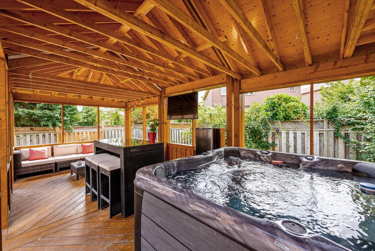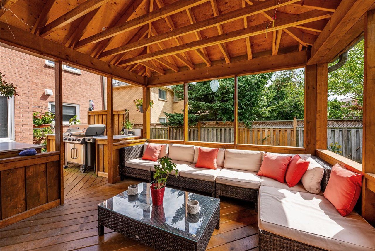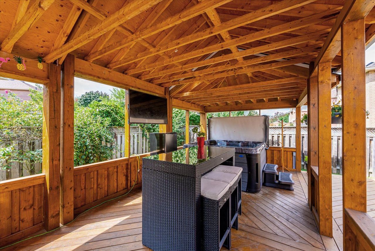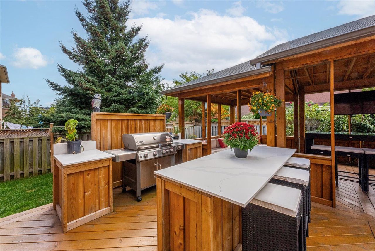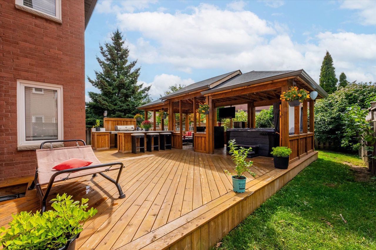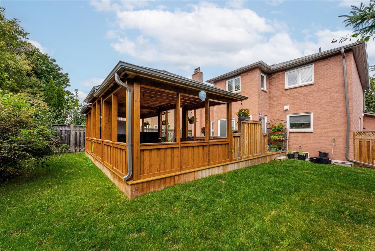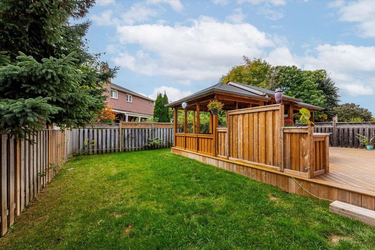- Ontario
- Ajax
41 Griffiths Dr
CAD$1,698,898
CAD$1,698,898 要价
41 Griffiths DriveAjax, Ontario, L1T3J7
退市 · 暂停 ·
4+254(2+2)| 2500-3000 sqft
Listing information last updated on Thu Nov 16 2023 13:47:34 GMT-0500 (Eastern Standard Time)

Open Map
Log in to view more information
Go To LoginSummary
IDE7020538
Status暂停
产权永久产权
PossessionTBD
Brokered ByRE/MAX HALLMARK FIRST GROUP REALTY LTD.
Type民宅 House,独立屋
Age
Lot Size55.97 * 113.7 Feet Irreg 13'x42.77'x113.7'x47.63'x114.98'
Land Size6363.79 ft²
RoomsBed:4+2,Kitchen:2,Bath:5
Parking2 (4) 外接式车库 +2
Virtual Tour
Detail
公寓楼
浴室数量5
卧室数量6
地上卧室数量4
地下卧室数量2
地下室装修Finished
地下室特点Separate entrance
地下室类型N/A (Finished)
风格Detached
空调Central air conditioning
外墙Brick
壁炉True
供暖方式Natural gas
供暖类型Forced air
使用面积
楼层2
类型House
Architectural Style2-Storey
Fireplace是
供暖是
Property FeaturesFenced Yard,Golf,Park,School
Rooms Above Grade9
Rooms Total15
Heat SourceGas
Heat TypeForced Air
水Municipal
Laundry LevelUpper Level
车库是
土地
面积55.97 x 113.7 FT ; Irreg 13'X42.77'X113.7'X47.63'X114.98'
面积false
设施Park,Schools
Size Irregular55.97 x 113.7 FT ; Irreg 13'X42.77'X113.7'X47.63'X114.98'
Lot FeaturesIrregular Lot
Lot Dimensions SourceOther
车位
Parking FeaturesPrivate
周边
设施公园,周边学校
Other
Den Familyroom是
Internet Entire Listing Display是
下水Sewer
Basement已装修,Separate Entrance
PoolNone
FireplaceY
A/CCentral Air
Heating压力热风
Furnished没有
Exposure西
Remarks
Welcome to the epitome of luxury living in Ajax's established Hermitage neighbourhood . This meticulous residence of over 2800 sqft above grade, professionally renovated from top to bottom, stands as a testament to timeless style and impeccable craftsmanship. The heart of this home boasts a custom-designed kitchen that will inspire your inner chef. Equipped with a gas cooktop, double wall ovens, a wine fridge, and a remarkable 14' center island adorned with a quartz countertop, this kitchen is a culinary masterpiece, and the ideal spot for casual meals and larger gatherings. Retreat to the primary suite with a cozy sitting area, a walk-through closet with custom organizers and built-in shelving, and a lavish 5-piece ensuite. Convenient separate entrance to a 2-bed in-law suite; this versatile space is perfect for extended family or guests. The backyard oasis with a 900 sqft deck, outdoor cooking space w/Webber gas BBQ, and a 3-level gazebo is perfect for entertaining.This home has too many features and upgrades to list - please see attached Features Sheet for more details!
The listing data is provided under copyright by the Toronto Real Estate Board.
The listing data is deemed reliable but is not guaranteed accurate by the Toronto Real Estate Board nor RealMaster.
Location
Province:
Ontario
City:
Ajax
Community:
Central West 10.05.0020
Crossroad:
Church St N / Delaney Dr
Room
Room
Level
Length
Width
Area
办公室
主
11.94
15.78
188.46
Dining Room
主
9.55
12.86
122.79
主卧
Second
21.46
16.93
363.24
Bedroom 2
Second
12.24
12.99
158.99
Bedroom 3
Second
11.94
14.14
168.87
Bedroom 4
Second
11.94
9.32
111.27
娱乐
地下室
11.12
16.54
183.91
厨房
地下室
12.14
7.97
96.78
家庭厅
地下室
14.96
19.23
287.63
Living Room
主
22.31
28.67
639.72
厨房
主
11.78
23.65
278.61
早餐
主
9.71
6.86
66.59
School Info
Private SchoolsK-8 Grades Only
Lincoln Alexander Public School
95 Church St N, 阿贾克斯0.608 km
ElementaryMiddleEnglish
9-12 Grades Only
Pickering High School
180 Church St N, 阿贾克斯0.488 km
SecondaryEnglish
K-8 Grades Only
St. Jude Catholic School
68 Coles Ave, 阿贾克斯1.605 km
ElementaryMiddleEnglish
9-12 Grades Only
Notre Dame Catholic Secondary School
1375 Harwood Ave N, 阿贾克斯3.094 km
SecondaryEnglish
1-8 Grades Only
Cadarackque Public School
15 Miles Dr, 阿贾克斯3.455 km
ElementaryMiddleFrench Immersion Program
9-12 Grades Only
Pickering High School
180 Church St N, 阿贾克斯0.488 km
SecondaryFrench Immersion Program
1-8 Grades Only
St. Patrick Catholic School
280 Delaney Dr, 阿贾克斯0.657 km
ElementaryMiddleFrench Immersion Program
9-12 Grades Only
Notre Dame Catholic Secondary School
1375 Harwood Ave N, 阿贾克斯3.094 km
SecondaryFrench Immersion Program
Book Viewing
Your feedback has been submitted.
Submission Failed! Please check your input and try again or contact us

