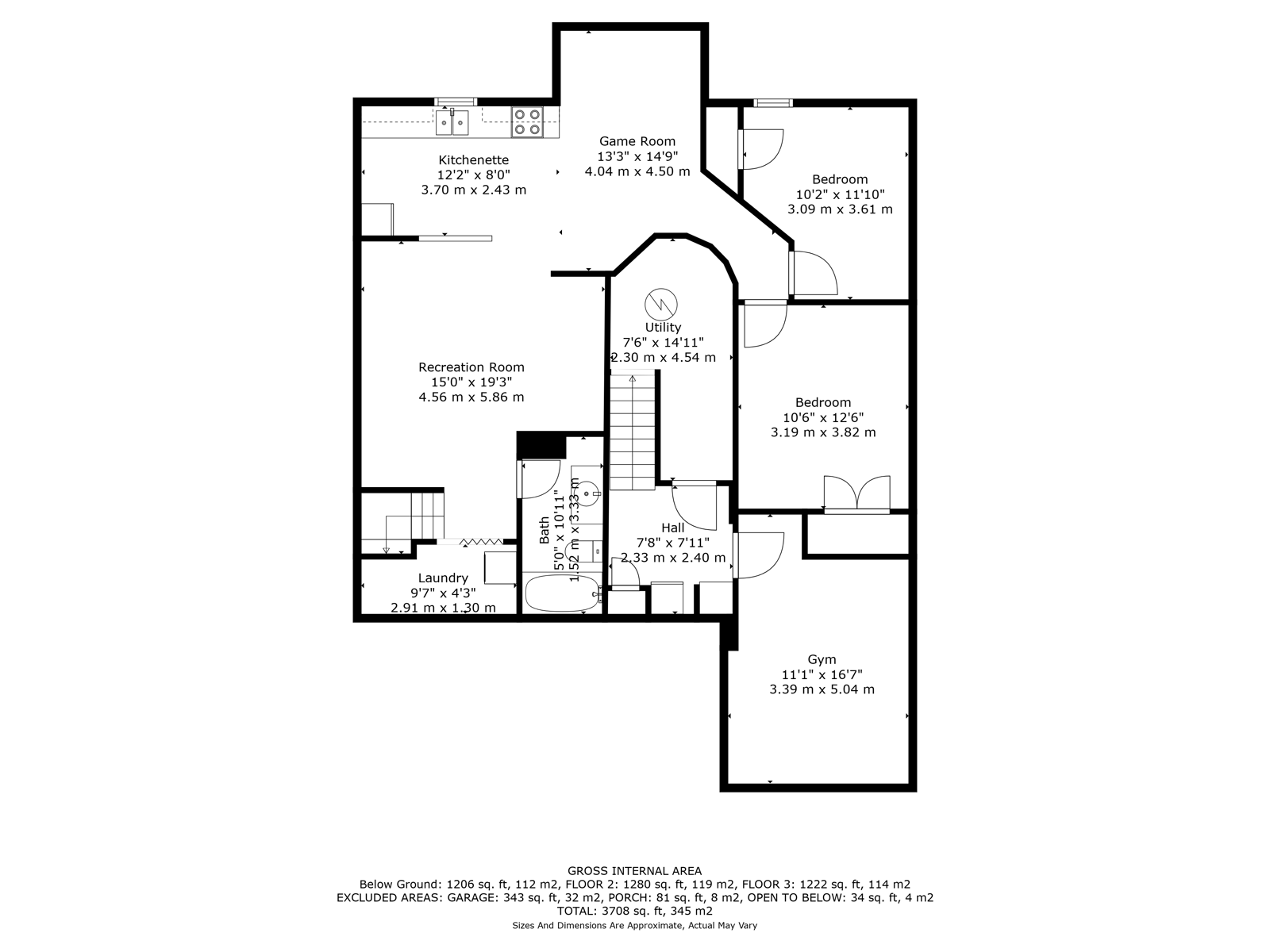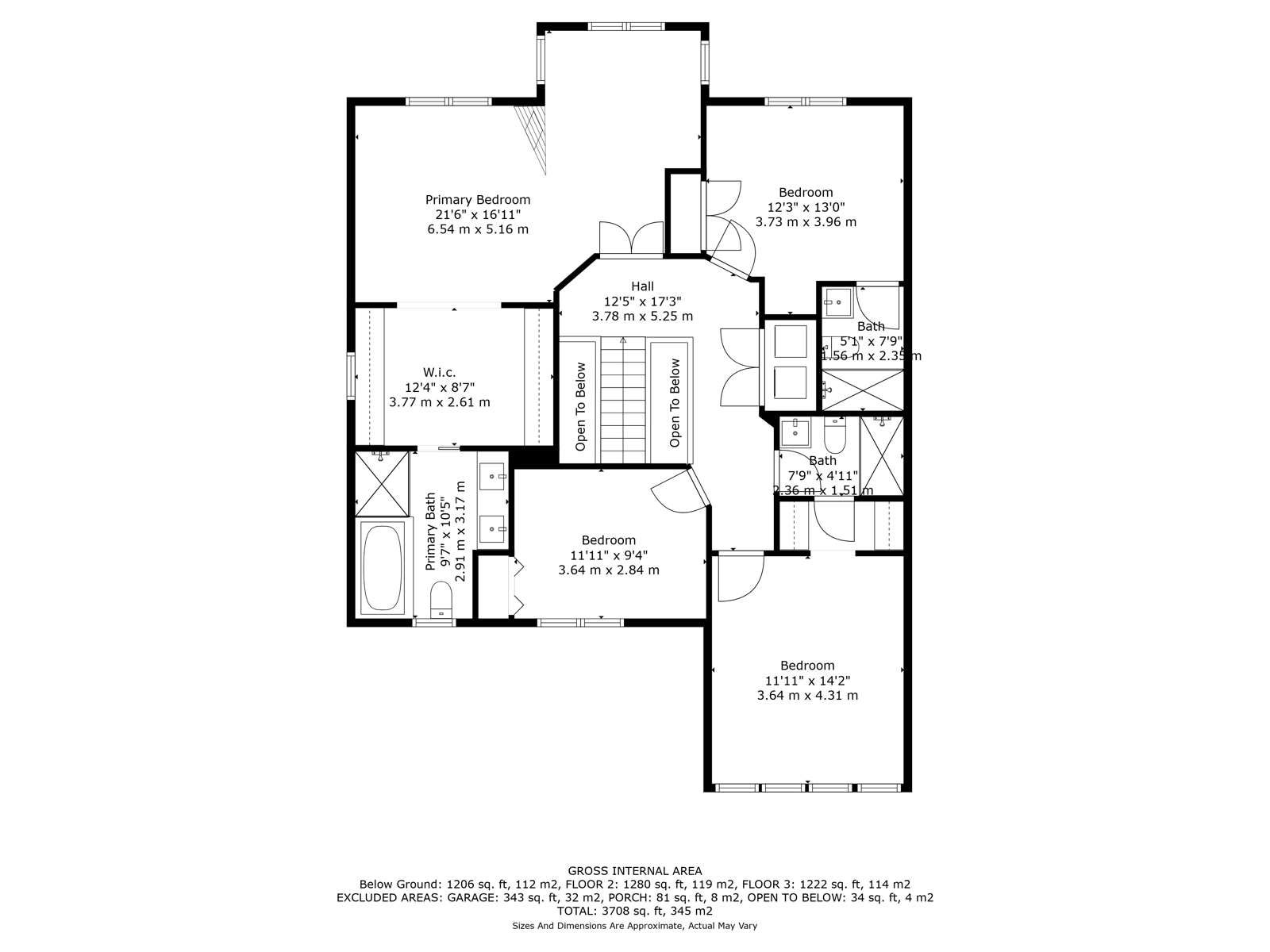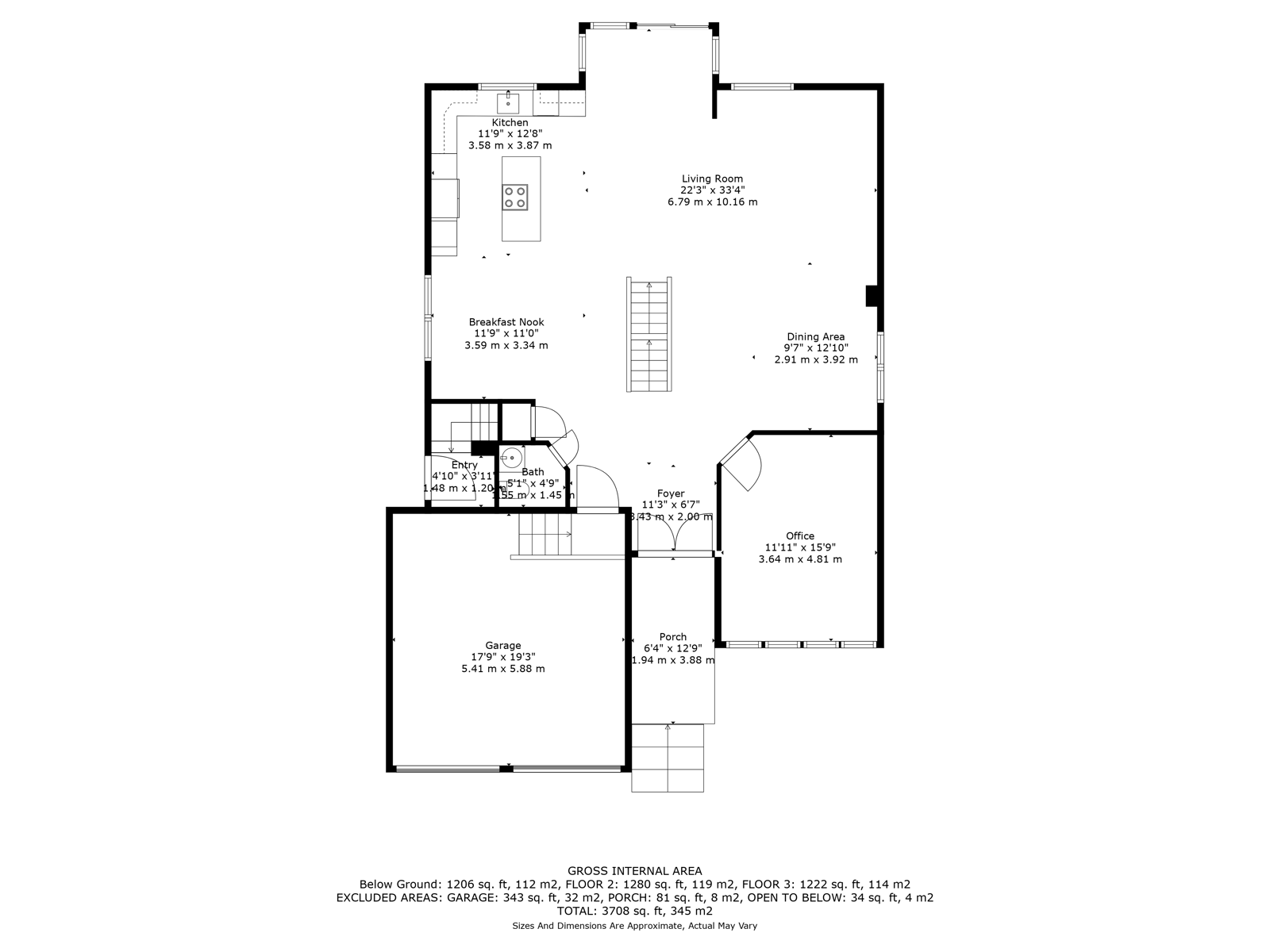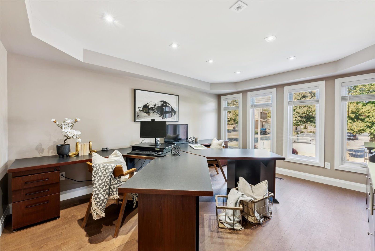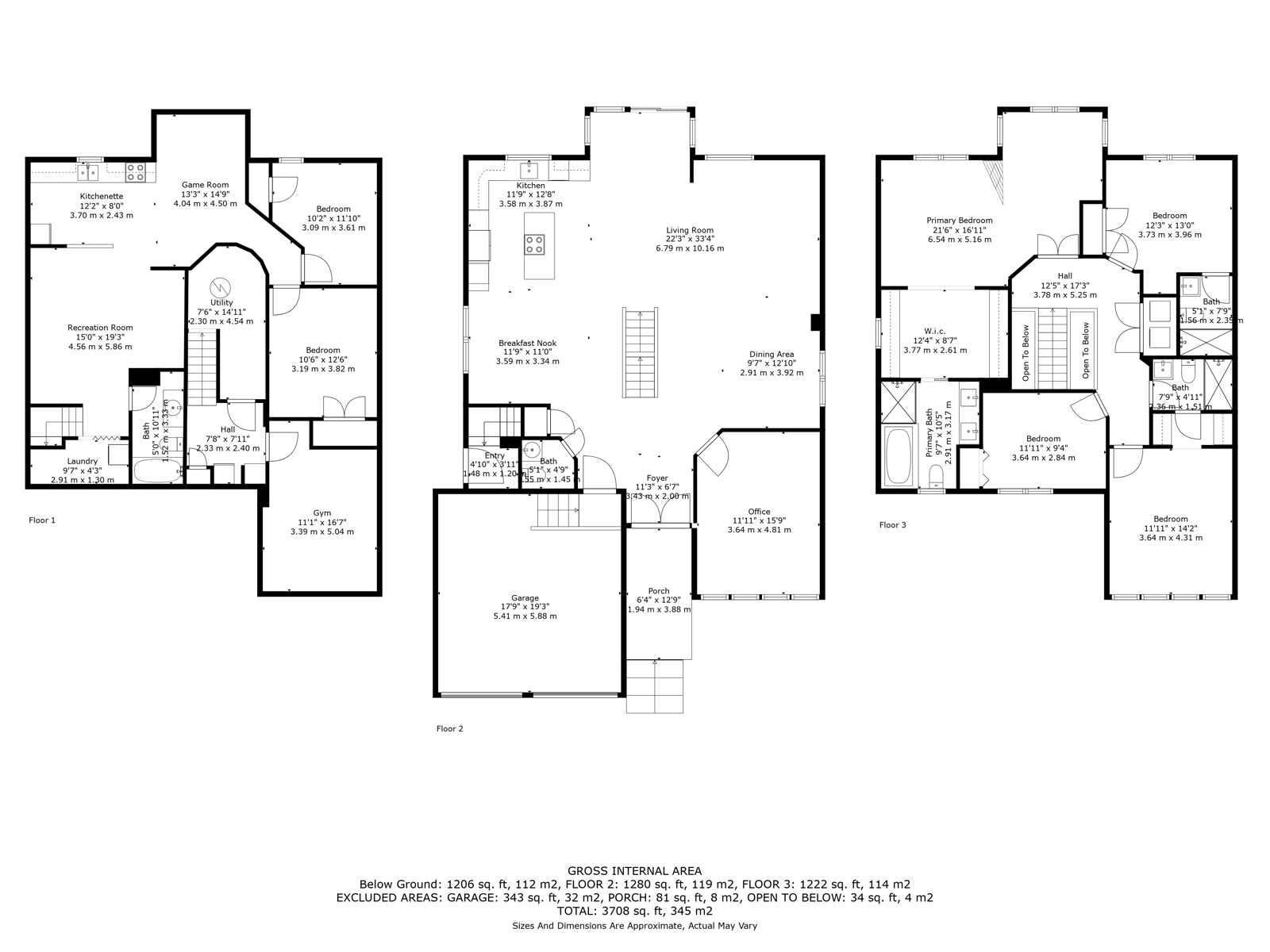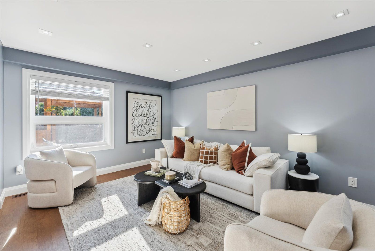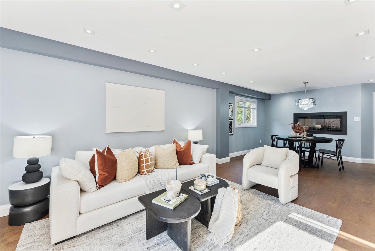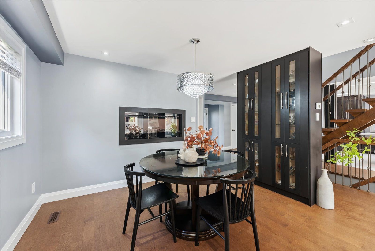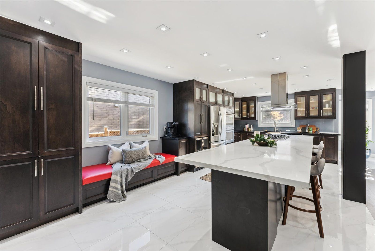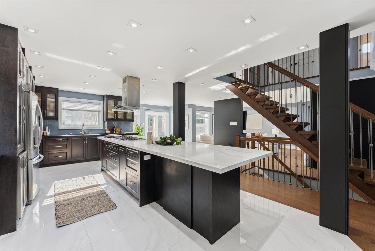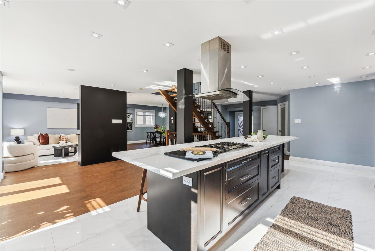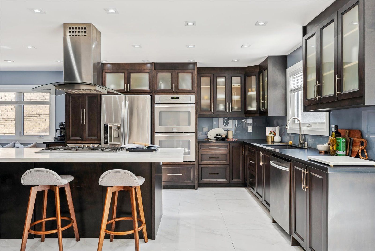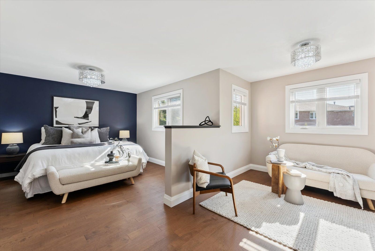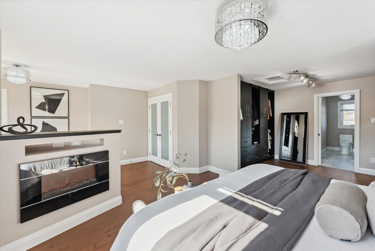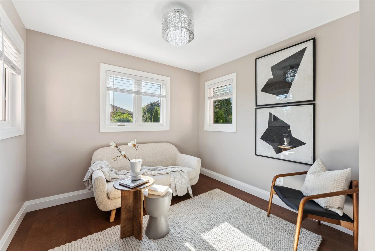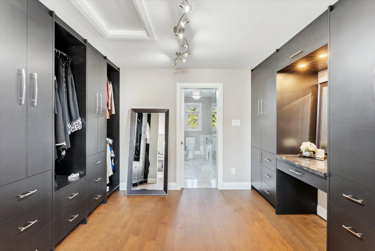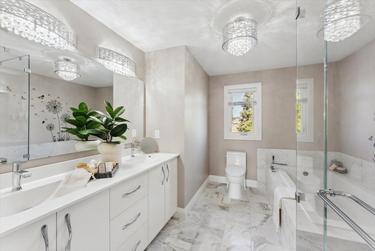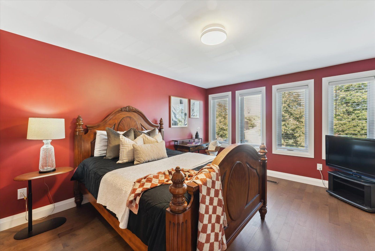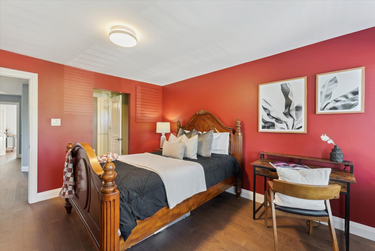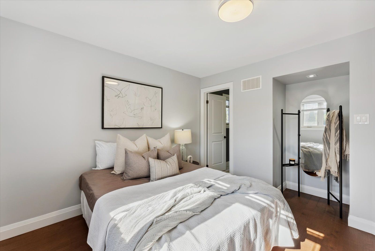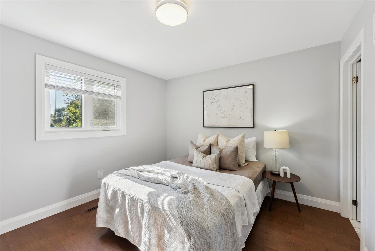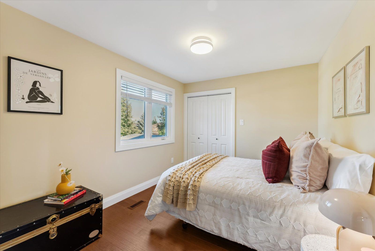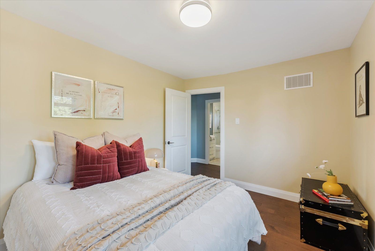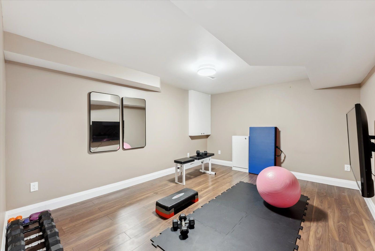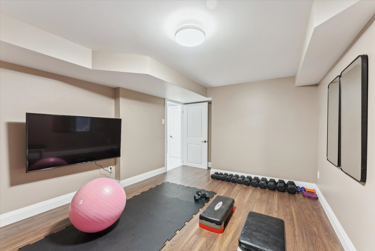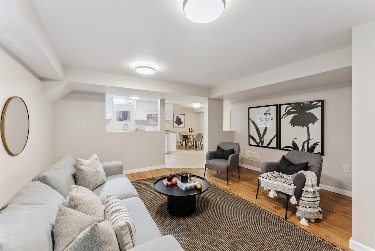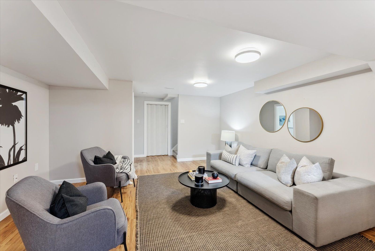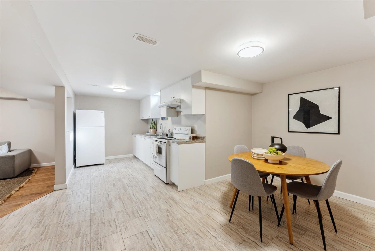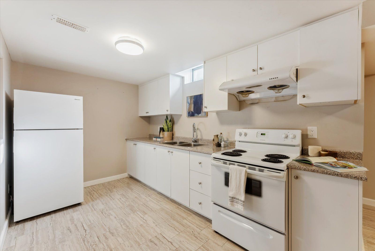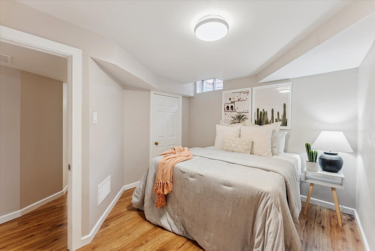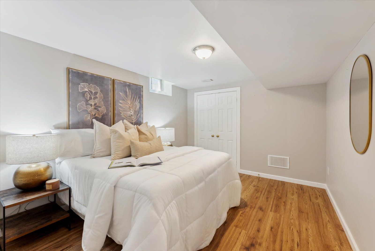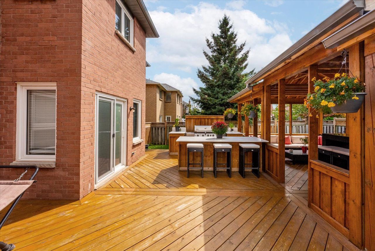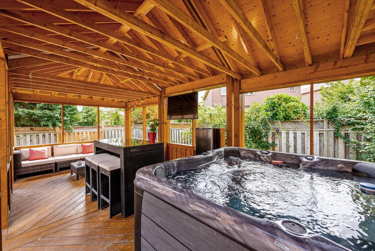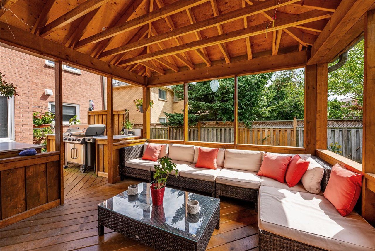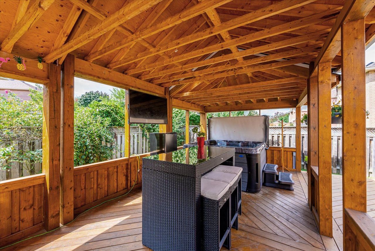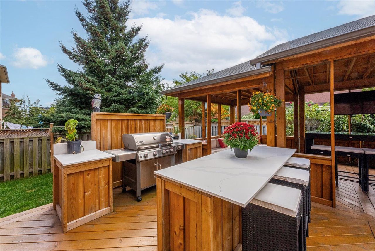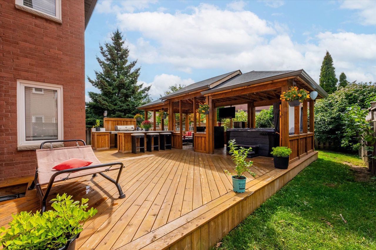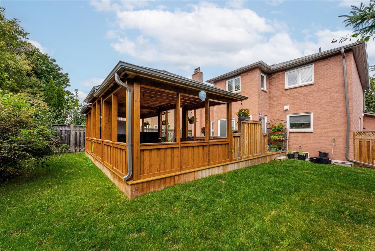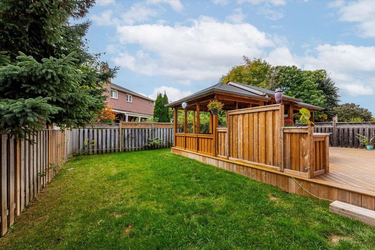- Ontario
- Ajax
41 Griffiths Dr
CAD$1,698,898
CAD$1,698,898 호가
41 Griffiths DriveAjax, Ontario, L1T3J7
Delisted · 연기 ·
4+254(2+2)| 2500-3000 sqft
Listing information last updated on Thu Nov 16 2023 13:47:34 GMT-0500 (Eastern Standard Time)

Open Map
Log in to view more information
Go To LoginSummary
IDE7020538
Status연기
소유권자유보유권
PossessionTBD
Brokered ByRE/MAX HALLMARK FIRST GROUP REALTY LTD.
Type주택 House,단독 주택
Age
Lot Size55.97 * 113.7 Feet Irreg 13'x42.77'x113.7'x47.63'x114.98'
Land Size6363.79 ft²
RoomsBed:4+2,Kitchen:2,Bath:5
Parking2 (4) 외부 차고 +2
Virtual Tour
Detail
Building
화장실 수5
침실수6
지상의 침실 수4
지하의 침실 수2
지하 개발Finished
지하실 특징Separate entrance
지하실 유형N/A (Finished)
스타일Detached
에어컨Central air conditioning
외벽Brick
난로True
가열 방법Natural gas
난방 유형Forced air
내부 크기
층2
유형House
Architectural Style2-Storey
Fireplace있음
난방있음
Property FeaturesFenced Yard,Golf,Park,School
Rooms Above Grade9
Rooms Total15
Heat SourceGas
Heat TypeForced Air
물Municipal
Laundry LevelUpper Level
차고있음
토지
면적55.97 x 113.7 FT ; Irreg 13'X42.77'X113.7'X47.63'X114.98'
토지false
시설Park,Schools
Size Irregular55.97 x 113.7 FT ; Irreg 13'X42.77'X113.7'X47.63'X114.98'
Lot FeaturesIrregular Lot
Lot Dimensions SourceOther
주차장
Parking FeaturesPrivate
주변
시설공원,주변 학교
Other
Den Familyroom있음
Internet Entire Listing Display있음
하수도Sewer
Basement완성되었다,Separate Entrance
PoolNone
FireplaceY
A/CCentral Air
Heating강제 공기
Furnished없음
Exposure서쪽
Remarks
Welcome to the epitome of luxury living in Ajax's established Hermitage neighbourhood . This meticulous residence of over 2800 sqft above grade, professionally renovated from top to bottom, stands as a testament to timeless style and impeccable craftsmanship. The heart of this home boasts a custom-designed kitchen that will inspire your inner chef. Equipped with a gas cooktop, double wall ovens, a wine fridge, and a remarkable 14' center island adorned with a quartz countertop, this kitchen is a culinary masterpiece, and the ideal spot for casual meals and larger gatherings. Retreat to the primary suite with a cozy sitting area, a walk-through closet with custom organizers and built-in shelving, and a lavish 5-piece ensuite. Convenient separate entrance to a 2-bed in-law suite; this versatile space is perfect for extended family or guests. The backyard oasis with a 900 sqft deck, outdoor cooking space w/Webber gas BBQ, and a 3-level gazebo is perfect for entertaining.This home has too many features and upgrades to list - please see attached Features Sheet for more details!
The listing data is provided under copyright by the Toronto Real Estate Board.
The listing data is deemed reliable but is not guaranteed accurate by the Toronto Real Estate Board nor RealMaster.
Location
Province:
Ontario
City:
Ajax
Community:
Central West 10.05.0020
Crossroad:
Church St N / Delaney Dr
Room
Room
Level
Length
Width
Area
사무실
메인
11.94
15.78
188.46
Dining Room
메인
9.55
12.86
122.79
Primary Bedroom
Second
21.46
16.93
363.24
Bedroom 2
Second
12.24
12.99
158.99
Bedroom 3
Second
11.94
14.14
168.87
Bedroom 4
Second
11.94
9.32
111.27
레크리에이션
지하실
11.12
16.54
183.91
주방
지하실
12.14
7.97
96.78
패밀리 룸
지하실
14.96
19.23
287.63
Living Room
메인
22.31
28.67
639.72
주방
메인
11.78
23.65
278.61
아침
메인
9.71
6.86
66.59
School Info
Private SchoolsK-8 Grades Only
Lincoln Alexander Public School
95 Church St N, Ajax0.608 km
ElementaryMiddleEnglish
9-12 Grades Only
Pickering High School
180 Church St N, Ajax0.488 km
SecondaryEnglish
K-8 Grades Only
St. Jude Catholic School
68 Coles Ave, Ajax1.605 km
ElementaryMiddleEnglish
9-12 Grades Only
Notre Dame Catholic Secondary School
1375 Harwood Ave N, Ajax3.094 km
SecondaryEnglish
1-8 Grades Only
Cadarackque Public School
15 Miles Dr, Ajax3.455 km
ElementaryMiddleFrench Immersion Program
9-12 Grades Only
Pickering High School
180 Church St N, Ajax0.488 km
SecondaryFrench Immersion Program
1-8 Grades Only
St. Patrick Catholic School
280 Delaney Dr, Ajax0.657 km
ElementaryMiddleFrench Immersion Program
9-12 Grades Only
Notre Dame Catholic Secondary School
1375 Harwood Ave N, Ajax3.094 km
SecondaryFrench Immersion Program
Book Viewing
Your feedback has been submitted.
Submission Failed! Please check your input and try again or contact us

