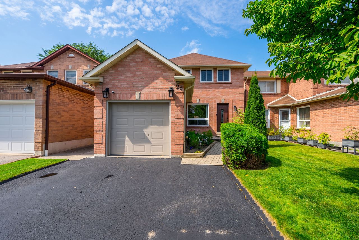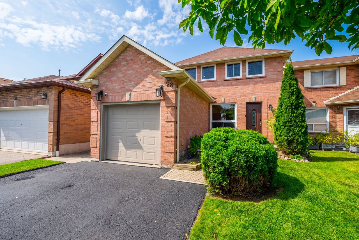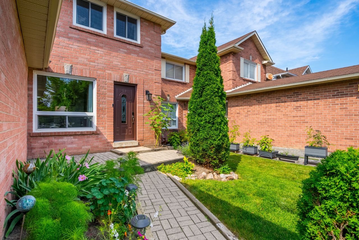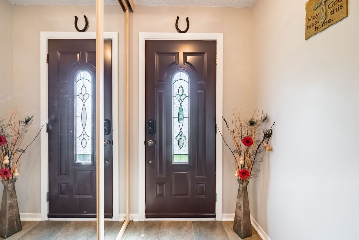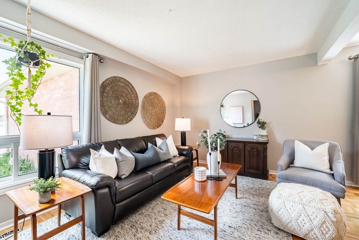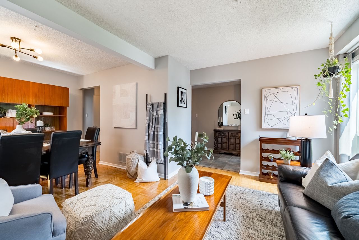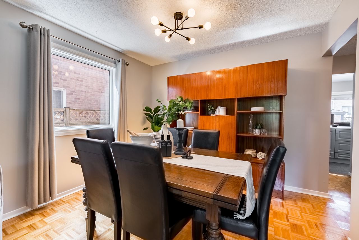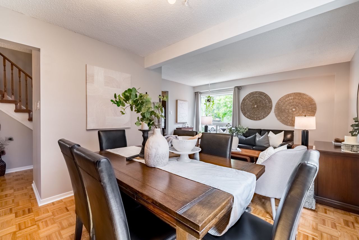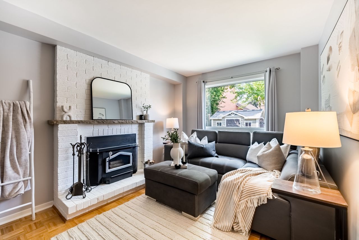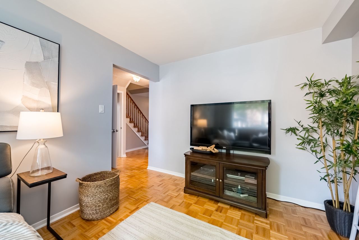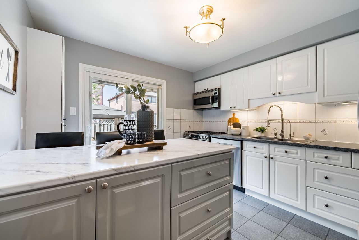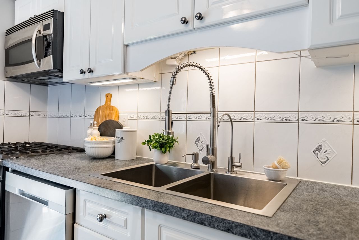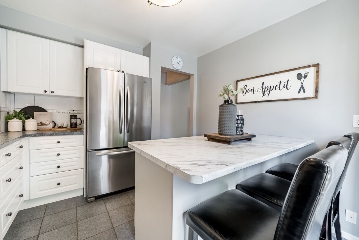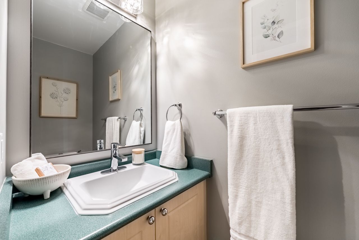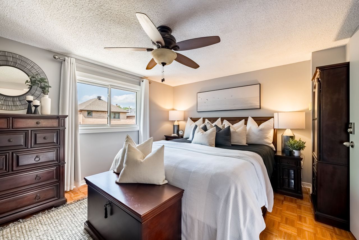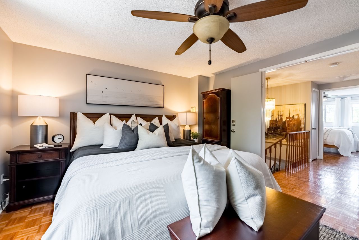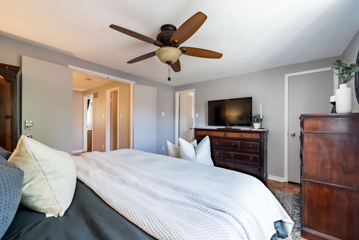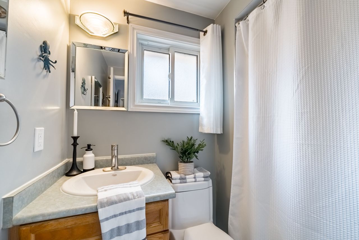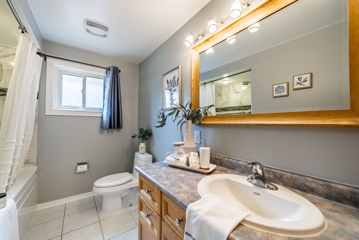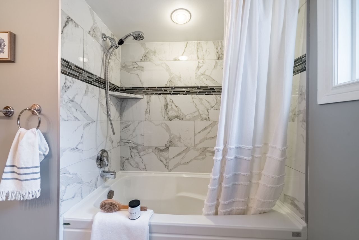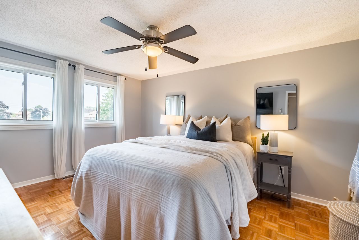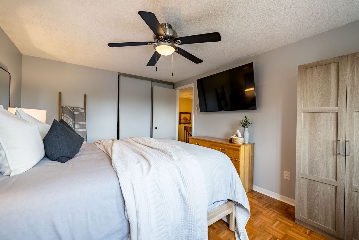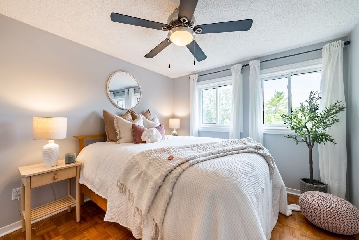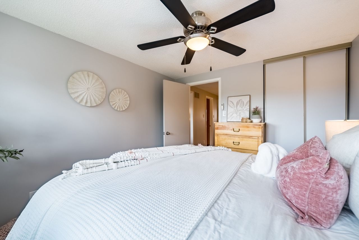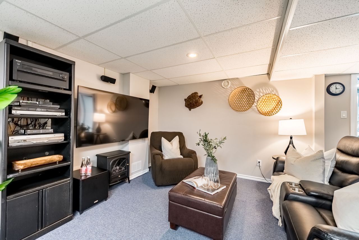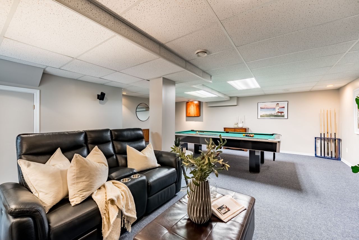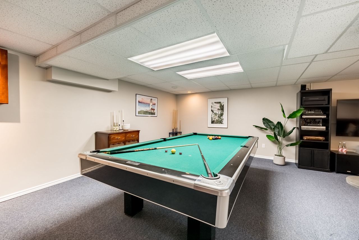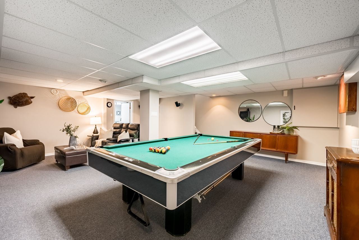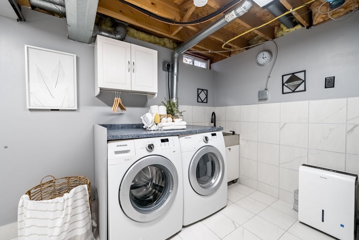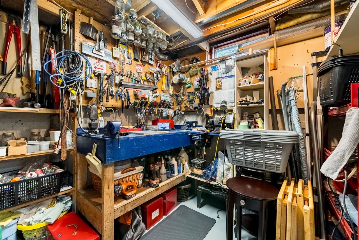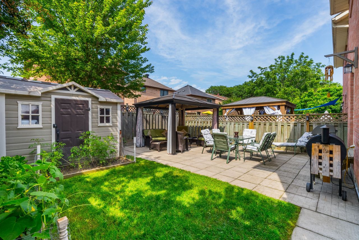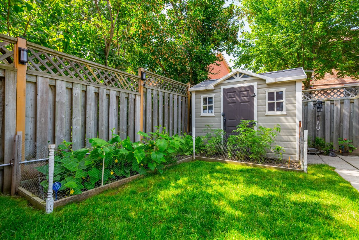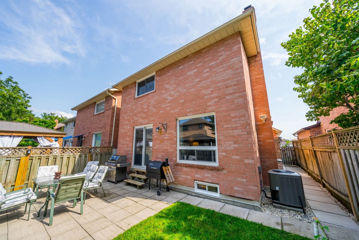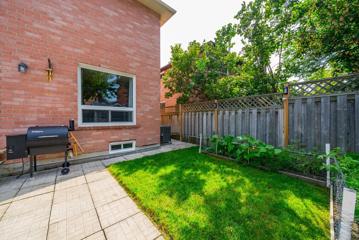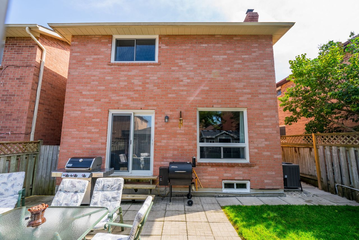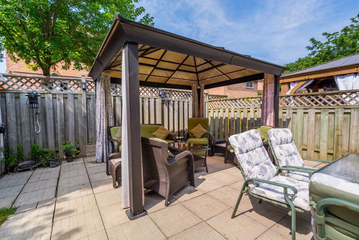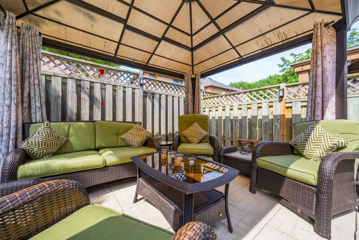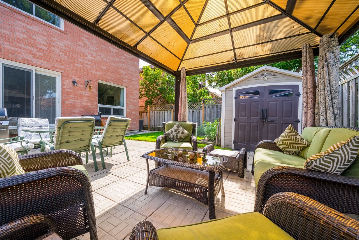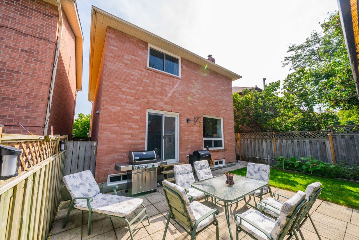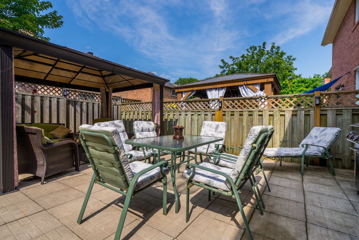- Ontario
- Ajax
28 Lachlan Dr
SoldCAD$xxx,xxx
CAD$799,999 要价
28 Lachlan DriveAjax, Ontario, L1T1N6
成交
335(1+4)
Listing information last updated on Tue Aug 22 2023 15:14:19 GMT-0400 (Eastern Daylight Time)

Open Map
Log in to view more information
Go To LoginSummary
IDE6743234
Status成交
产权永久产权
PossessionTBD
Brokered ByTHE AGENCY
Type民宅 House,独立屋
Age
Lot Size30.18 * 99.9 Feet
Land Size3014.98 ft²
RoomsBed:3,Kitchen:1,Bath:3
Parking1 (5) 外接式车库 +4
Detail
公寓楼
浴室数量3
卧室数量3
地上卧室数量3
地下室装修Finished
地下室类型N/A (Finished)
风格Detached
空调Central air conditioning
外墙Brick
壁炉True
供暖方式Natural gas
供暖类型Forced air
使用面积
楼层2
类型House
Architectural Style2-Storey
Fireplace是
Rooms Above Grade13
Heat SourceGas
Heat TypeForced Air
水Municipal
Laundry LevelLower Level
土地
面积30.18 x 99.9 FT
面积false
Size Irregular30.18 x 99.9 FT
车位
Parking FeaturesPrivate
Other
Den Familyroom是
Internet Entire Listing Display是
下水Sewer
Basement已装修
PoolNone
FireplaceY
A/CCentral Air
Heating压力热风
Furnished没有
Exposure北
Remarks
Welcome to this charming 3-bedroom home that exudes comfort and a touch of modern elegance with tons of recent upgrades. Nestled in a peaceful neighbourhood, this residence offers the perfect blend of convenience & serenity. The living room features large windows that invite natural light to illuminate the space. Indulge in the serene allure of the sitting room – a space thoughtfully designed to nurture relaxation where the fireplace becomes the focal point. The adjacent kitchen is a culinary enthusiast's dream, boasting sleek countertops, stainless steel appliances & ample cabinet space. The primary bedroom offers a generously sized layout with a 4 piece en-suite bathroom. Discover your own private oasis in the backyard. The landscaped garden is an ideal setting for outdoor relaxation & entertaining. This home's thoughtful design extends to practical features, including a upgraded laundry room, ample storage and workshop. A prime location- Minutes to schools, shopping, parks and 401.Gazebo, shed, washer & dryer, upright freezer, 3 large cabinets in the laundry room, refrigerator, gas stove, microwave,dishwasher,fireplace insert & accessories..
The listing data is provided under copyright by the Toronto Real Estate Board.
The listing data is deemed reliable but is not guaranteed accurate by the Toronto Real Estate Board nor RealMaster.
Location
Province:
Ontario
City:
Ajax
Community:
Central West 10.05.0020
Crossroad:
Hwy#2 & Rotherglen
Room
Room
Level
Length
Width
Area
客厅
主
14.17
9.68
137.18
Combined W/Dining Large Window Open Concept
餐厅
主
10.37
10.17
105.44
Combined W/Living Open Concept
厨房
主
10.07
11.58
116.65
Stainless Steel Appl W/O To Yard Breakfast Bar
Sitting
主
9.97
13.09
130.56
Brick Fireplace Large Window Separate Rm
主卧
Upper
14.90
11.58
172.50
4 Pc Ensuite W/I Closet Double Doors
第二卧房
Upper
10.79
14.60
157.59
Large Window Closet
第三卧房
Upper
10.07
10.10
101.78
Large Closet Closet
家庭
Lower
21.10
22.28
469.95
Finished Open Concept Broadloom
水电气
Lower
12.27
11.48
140.90
Updated Laundry Sink Tile Floor
Workshop
Lower
10.60
11.48
121.69
Separate Rm
School Info
Private SchoolsK-8 Grades Only
Westney Heights Public School
45 Brennan Rd, 阿贾克斯0.778 km
ElementaryMiddleEnglish
9-12 Grades Only
Pickering High School
180 Church St N, 阿贾克斯0.984 km
SecondaryEnglish
K-8 Grades Only
St. Jude Catholic School
68 Coles Ave, 阿贾克斯1.299 km
ElementaryMiddleEnglish
9-12 Grades Only
Archbishop Denis O'Connor Catholic High School
80 Mandrake St, 阿贾克斯2.065 km
SecondaryEnglish
1-8 Grades Only
Cadarackque Public School
15 Miles Dr, 阿贾克斯2.85 km
ElementaryMiddleFrench Immersion Program
9-12 Grades Only
Pickering High School
180 Church St N, 阿贾克斯0.984 km
SecondaryFrench Immersion Program
1-8 Grades Only
St. Patrick Catholic School
280 Delaney Dr, 阿贾克斯1.286 km
ElementaryMiddleFrench Immersion Program
9-12 Grades Only
Notre Dame Catholic Secondary School
1375 Harwood Ave N, 阿贾克斯3.043 km
SecondaryFrench Immersion Program
Book Viewing
Your feedback has been submitted.
Submission Failed! Please check your input and try again or contact us

