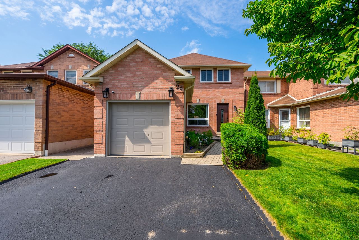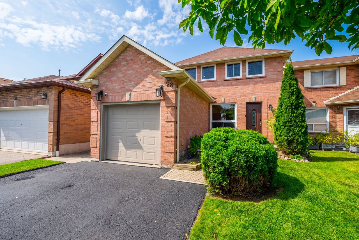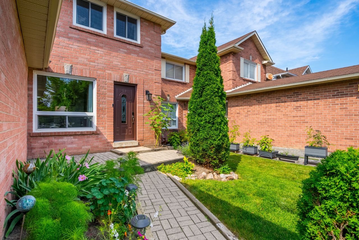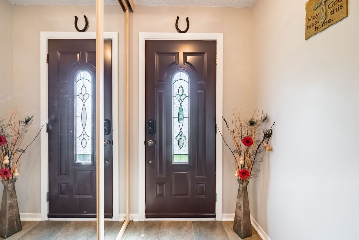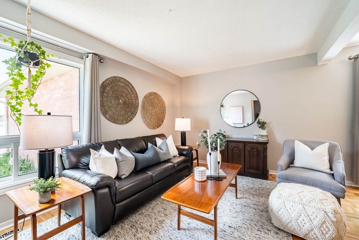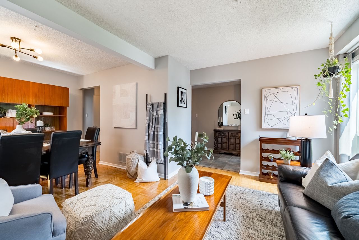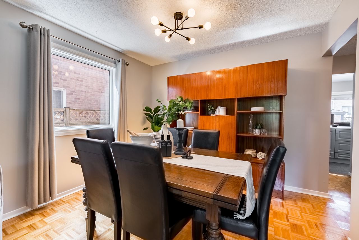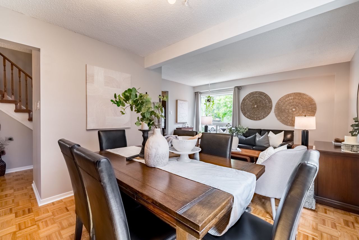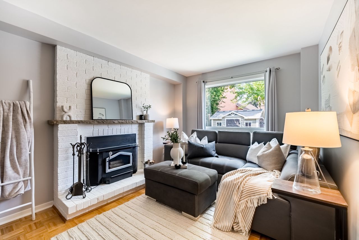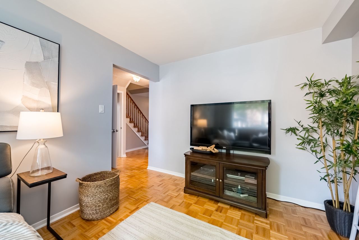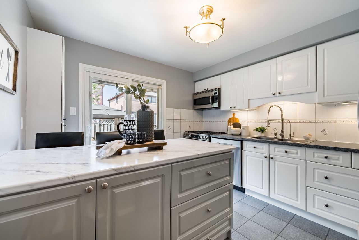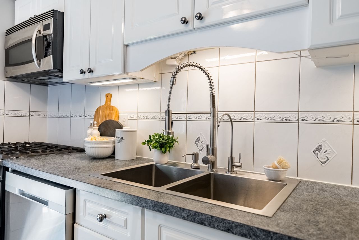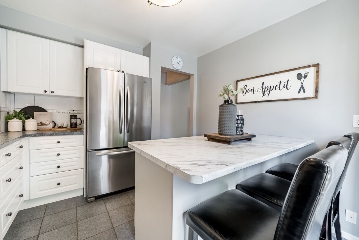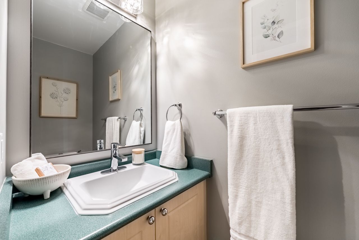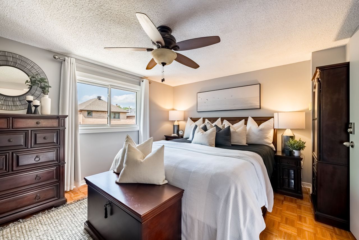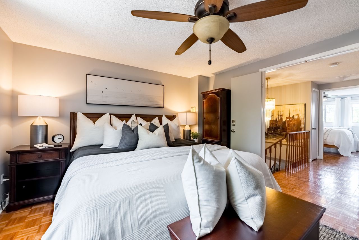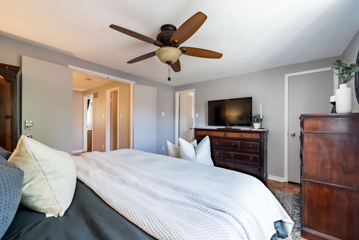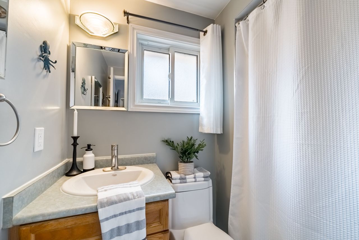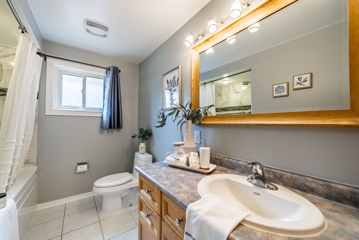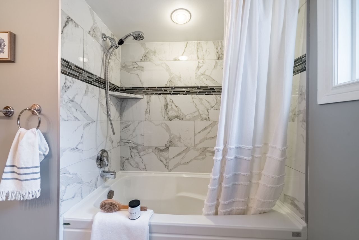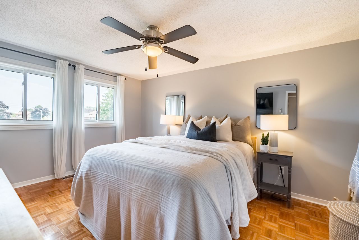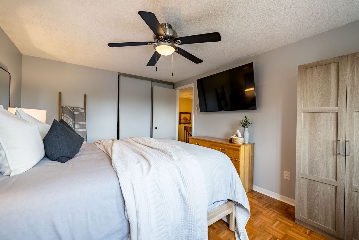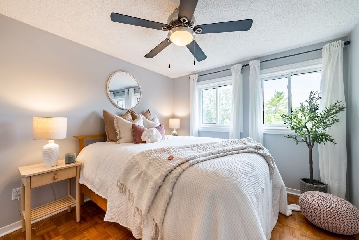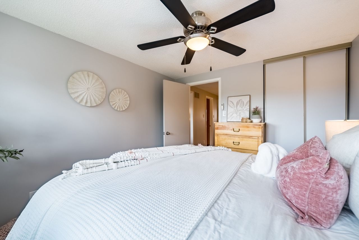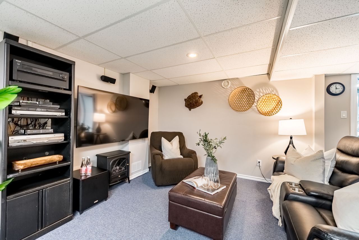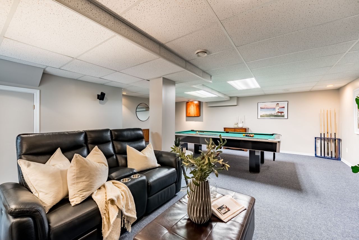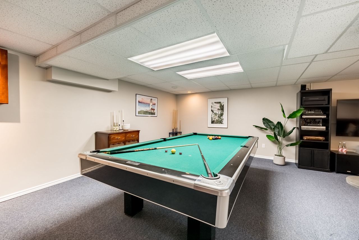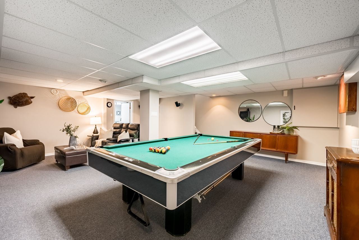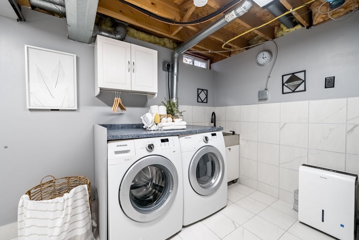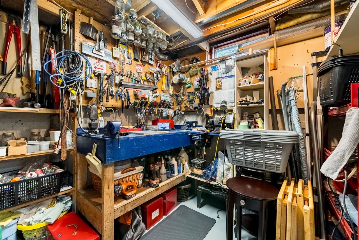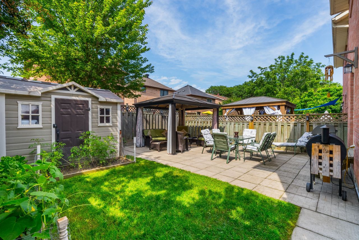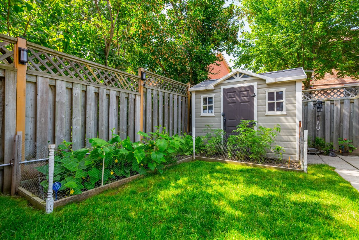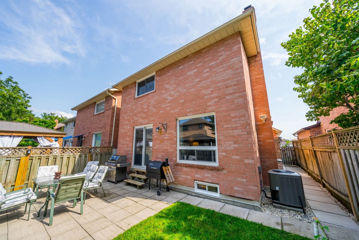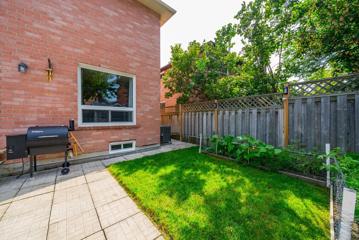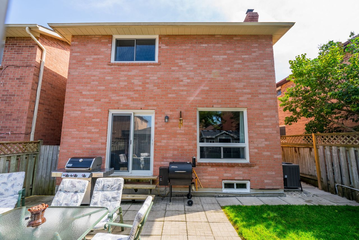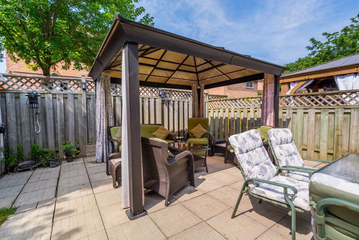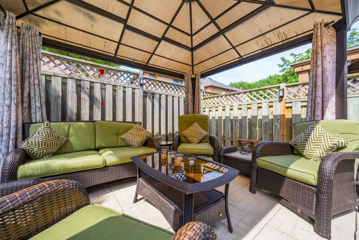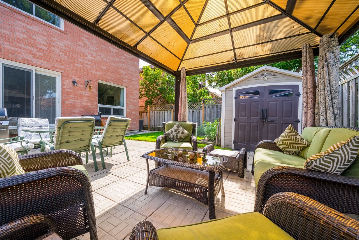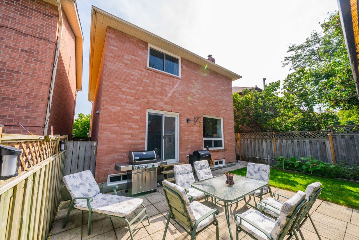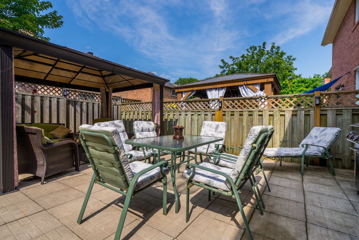- Ontario
- Ajax
28 Lachlan Dr
SoldCAD$xxx,xxx
CAD$799,999 Asking price
28 Lachlan DriveAjax, Ontario, L1T1N6
Sold
335(1+4)
Listing information last updated on Tue Aug 22 2023 15:14:19 GMT-0400 (Eastern Daylight Time)

Open Map
Log in to view more information
Go To LoginSummary
IDE6743234
StatusSold
Ownership TypeFreehold
PossessionTBD
Brokered ByTHE AGENCY
TypeResidential House,Detached
Age
Lot Size30.18 * 99.9 Feet
Land Size3014.98 ft²
RoomsBed:3,Kitchen:1,Bath:3
Parking1 (5) Attached +4
Detail
Building
Bathroom Total3
Bedrooms Total3
Bedrooms Above Ground3
Basement DevelopmentFinished
Basement TypeN/A (Finished)
Construction Style AttachmentDetached
Cooling TypeCentral air conditioning
Exterior FinishBrick
Fireplace PresentTrue
Heating FuelNatural gas
Heating TypeForced air
Size Interior
Stories Total2
TypeHouse
Architectural Style2-Storey
FireplaceYes
Rooms Above Grade13
Heat SourceGas
Heat TypeForced Air
WaterMunicipal
Laundry LevelLower Level
Land
Size Total Text30.18 x 99.9 FT
Acreagefalse
Size Irregular30.18 x 99.9 FT
Parking
Parking FeaturesPrivate
Other
Den FamilyroomYes
Internet Entire Listing DisplayYes
SewerSewer
BasementFinished
PoolNone
FireplaceY
A/CCentral Air
HeatingForced Air
FurnishedNo
ExposureN
Remarks
Welcome to this charming 3-bedroom home that exudes comfort and a touch of modern elegance with tons of recent upgrades. Nestled in a peaceful neighbourhood, this residence offers the perfect blend of convenience & serenity. The living room features large windows that invite natural light to illuminate the space. Indulge in the serene allure of the sitting room – a space thoughtfully designed to nurture relaxation where the fireplace becomes the focal point. The adjacent kitchen is a culinary enthusiast's dream, boasting sleek countertops, stainless steel appliances & ample cabinet space. The primary bedroom offers a generously sized layout with a 4 piece en-suite bathroom. Discover your own private oasis in the backyard. The landscaped garden is an ideal setting for outdoor relaxation & entertaining. This home's thoughtful design extends to practical features, including a upgraded laundry room, ample storage and workshop. A prime location- Minutes to schools, shopping, parks and 401.Gazebo, shed, washer & dryer, upright freezer, 3 large cabinets in the laundry room, refrigerator, gas stove, microwave,dishwasher,fireplace insert & accessories..
The listing data is provided under copyright by the Toronto Real Estate Board.
The listing data is deemed reliable but is not guaranteed accurate by the Toronto Real Estate Board nor RealMaster.
Location
Province:
Ontario
City:
Ajax
Community:
Central West 10.05.0020
Crossroad:
Hwy#2 & Rotherglen
Room
Room
Level
Length
Width
Area
Living
Main
14.17
9.68
137.18
Combined W/Dining Large Window Open Concept
Dining
Main
10.37
10.17
105.44
Combined W/Living Open Concept
Kitchen
Main
10.07
11.58
116.65
Stainless Steel Appl W/O To Yard Breakfast Bar
Sitting
Main
9.97
13.09
130.56
Brick Fireplace Large Window Separate Rm
Prim Bdrm
Upper
14.90
11.58
172.50
4 Pc Ensuite W/I Closet Double Doors
2nd Br
Upper
10.79
14.60
157.59
Large Window Closet
3rd Br
Upper
10.07
10.10
101.78
Large Closet Closet
Family
Lower
21.10
22.28
469.95
Finished Open Concept Broadloom
Utility
Lower
12.27
11.48
140.90
Updated Laundry Sink Tile Floor
Workshop
Lower
10.60
11.48
121.69
Separate Rm
School Info
Private SchoolsK-8 Grades Only
Westney Heights Public School
45 Brennan Rd, Ajax0.778 km
ElementaryMiddleEnglish
9-12 Grades Only
Pickering High School
180 Church St N, Ajax0.984 km
SecondaryEnglish
K-8 Grades Only
St. Jude Catholic School
68 Coles Ave, Ajax1.299 km
ElementaryMiddleEnglish
9-12 Grades Only
Archbishop Denis O'Connor Catholic High School
80 Mandrake St, Ajax2.065 km
SecondaryEnglish
1-8 Grades Only
Cadarackque Public School
15 Miles Dr, Ajax2.85 km
ElementaryMiddleFrench Immersion Program
9-12 Grades Only
Pickering High School
180 Church St N, Ajax0.984 km
SecondaryFrench Immersion Program
1-8 Grades Only
St. Patrick Catholic School
280 Delaney Dr, Ajax1.286 km
ElementaryMiddleFrench Immersion Program
9-12 Grades Only
Notre Dame Catholic Secondary School
1375 Harwood Ave N, Ajax3.043 km
SecondaryFrench Immersion Program
Book Viewing
Your feedback has been submitted.
Submission Failed! Please check your input and try again or contact us

