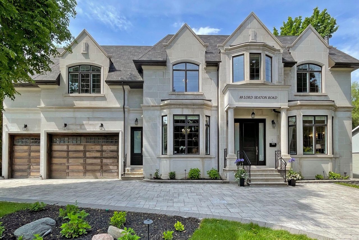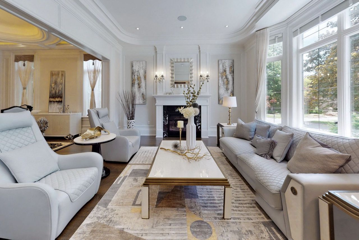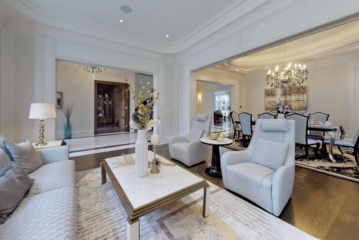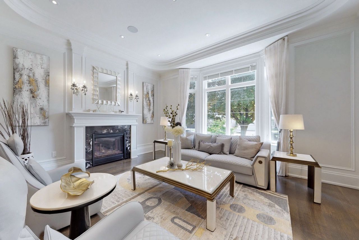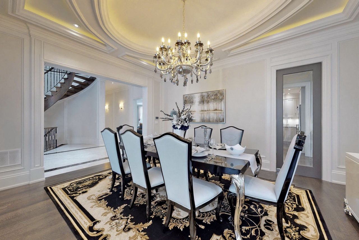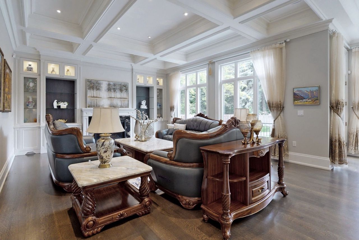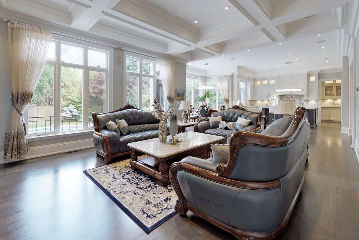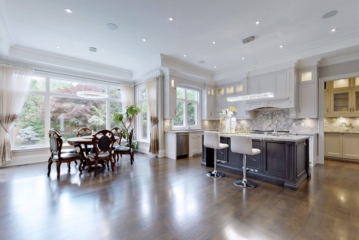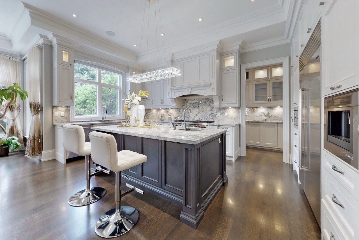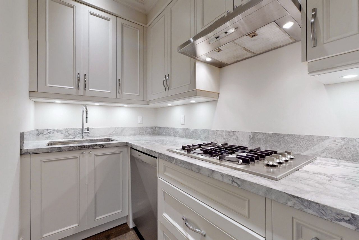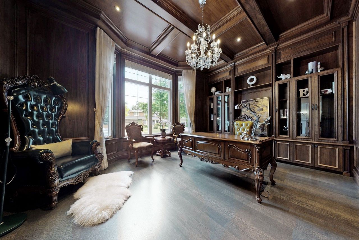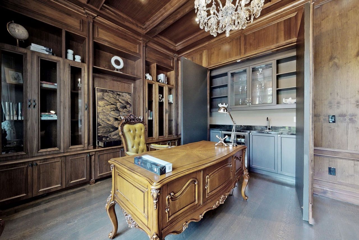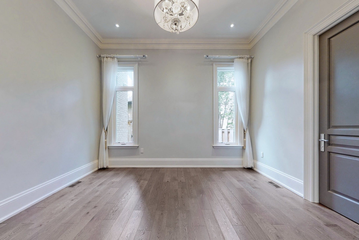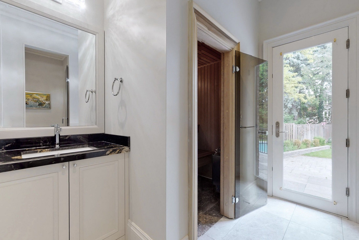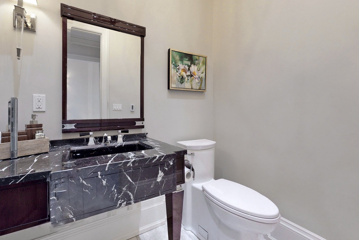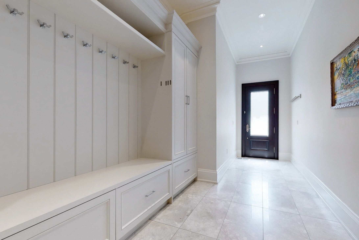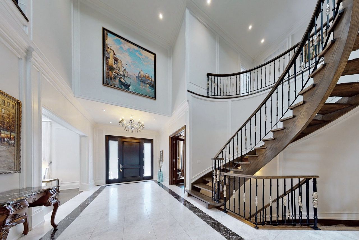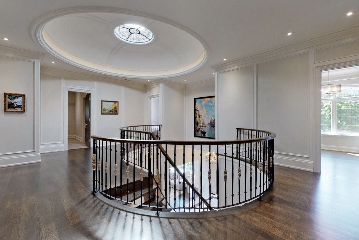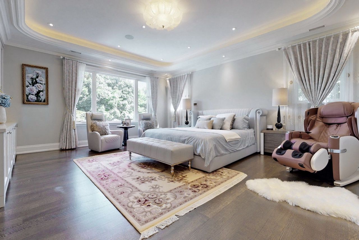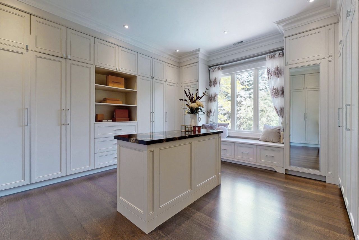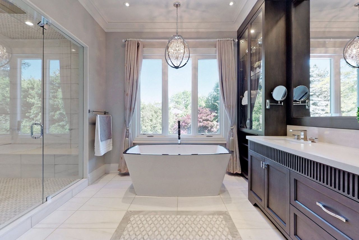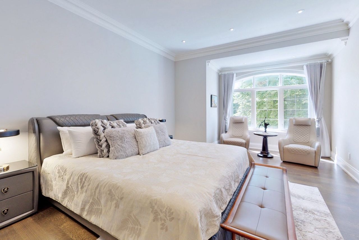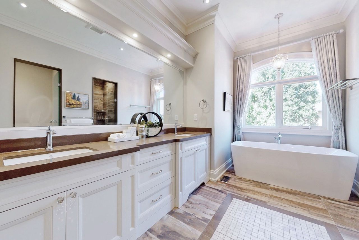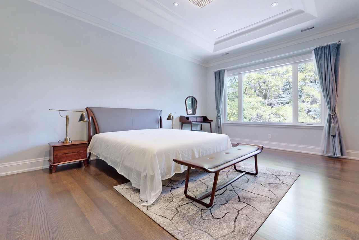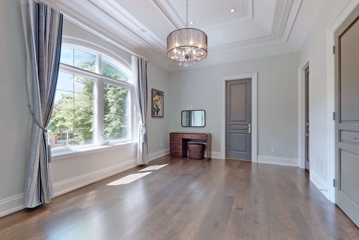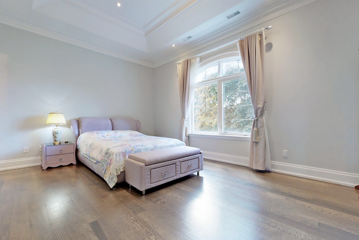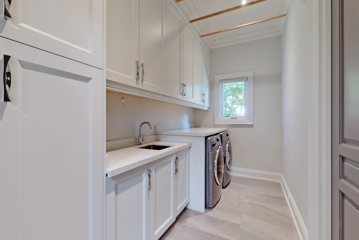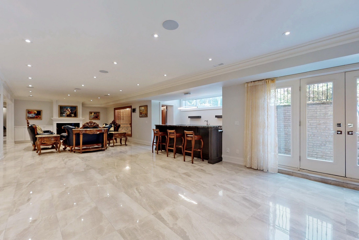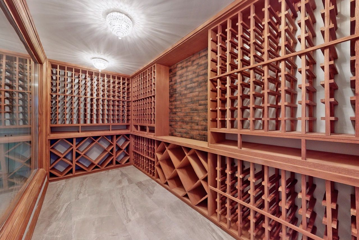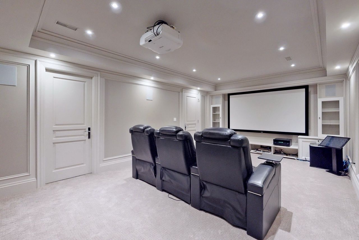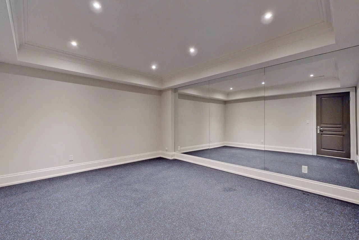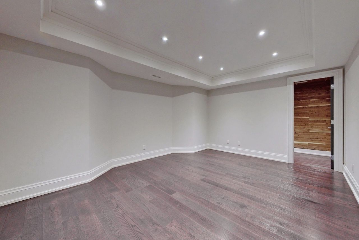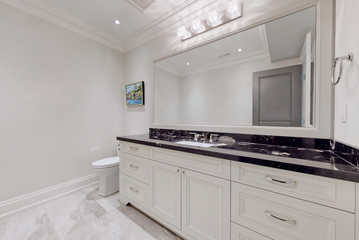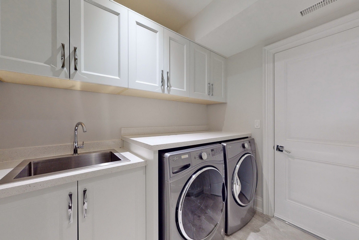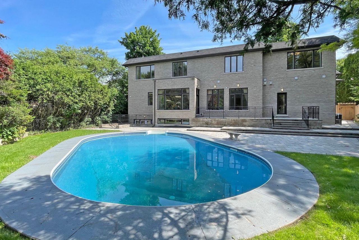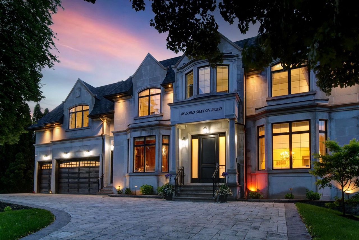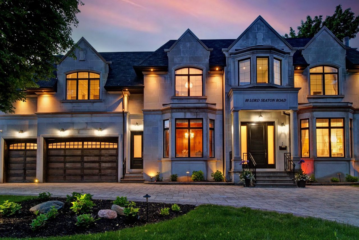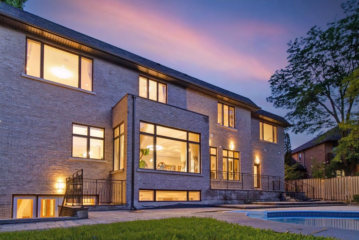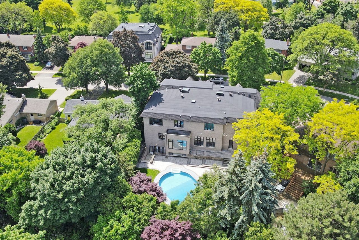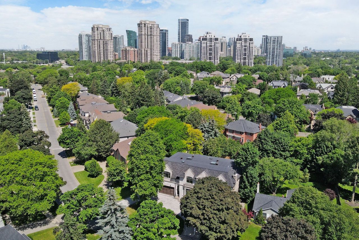- Ontario
- Toronto
88 Lord Seaton Rd
CAD$7,880,000
CAD$7,880,000 要價
88 Lord Seaton RoadToronto, Ontario, M2P1K5
退市 · 過期 ·
6+41011(3+8)
Listing information last updated on Tue Aug 15 2023 01:16:12 GMT-0400 (Eastern Daylight Time)

Open Map
Log in to view more information
Go To LoginSummary
IDC5990252
Status過期
產權永久產權
PossessionImmed
Brokered ByBAY STREET GROUP INC.
Type民宅 House,獨立屋
Age 0-5
Lot Size113.9 * 150 Feet Irregular
Land Size17085 ft²
RoomsBed:6+4,Kitchen:2,Bath:10
Parking3 (11) 內嵌式車庫 +8
Detail
公寓樓
浴室數量10
臥室數量10
地上臥室數量6
地下臥室數量4
地下室裝修Finished
地下室特點Walk-up
地下室類型N/A (Finished)
風格Detached
空調Central air conditioning
外牆Stone
壁爐True
供暖方式Natural gas
供暖類型Forced air
使用面積
樓層2
類型House
Architectural Style2-Storey
Fireplace是
供暖是
Property FeaturesFenced Yard,Public Transit,School
Rooms Above Grade16
Rooms Total21
Heat SourceGas
Heat TypeForced Air
水Municipal
車庫是
土地
面積113.9 x 150 FT ; Irregular
面積false
設施Public Transit,Schools
Size Irregular113.9 x 150 FT ; Irregular
Lot FeaturesIrregular Lot
Lot Dimensions SourceOther
車位
Parking FeaturesCircular Drive
水電氣
電梯是
周邊
設施公交,周邊學校
Other
Den Familyroom是
Internet Entire Listing Display是
下水Sewer
中央吸塵是
Basement已裝修,台階走上式
PoolInground
FireplaceY
A/CCentral Air
Heating壓力熱風
Furnished沒有
Exposure北
Remarks
Unrivalled custom showpiece mansion with 3 car garage in the heart of north york. Boasting appx 10,000sf of luxury living space with elevator on premium 113.9'x150' deep lot featuring 6 bdrms & 10 baths. All bedrooms with ensuites. Luxury stone exterior and top of the line craftmanship! Stunning 21 ft foyer and 11 ft ceiling on main floor. Walnut panelled floor to ceiling library with private wine bar. Chef inspired kitchens with high end appliances. Luxurious master retreat with spa-like ensuite and walk-in closet/ dressing room. Large guest suite on main level. Professional home theatre, gym, wine room and nanny suite on lower level with radiant heated floors. Perfect backyard oasis with large swimming pool. Sauna on main floor.Sub zero fridge, wolf gas range, 2 b/i dishwashers, 3 beverage fridges, 2 sets of washer/dryer, b/i microwave, jennair espresso machine, b/i speakers, central vac. Negotiable: home theatre equipments, window coverings, wall decors
The listing data is provided under copyright by the Toronto Real Estate Board.
The listing data is deemed reliable but is not guaranteed accurate by the Toronto Real Estate Board nor RealMaster.
Location
Province:
Ontario
City:
Toronto
Community:
St. Andrew-Windfields 01.C12.0640
Crossroad:
Bayview Ave/York Mills
Room
Room
Level
Length
Width
Area
餐廳
地面
17.22
14.11
243.00
Dropped Ceiling Combined W/Dining Hardwood Floor
廚房
地面
19.36
10.60
205.13
Panelled Pantry Centre Island
家庭
地面
20.18
16.96
342.24
B/I Shelves Gas Fireplace W/O To Patio
圖書館
地面
16.93
13.19
223.28
Wood Trim Beamed Wet Bar
主臥
2nd
20.37
17.49
356.28
Hardwood Floor Coffered Ceiling 5 Pc Ensuite
第二臥房
2nd
23.62
13.78
325.50
Hardwood Floor W/I Closet 5 Pc Ensuite
第三臥房
2nd
17.49
12.47
218.01
Hardwood Floor 4 Pc Ensuite W/I Closet
第四臥房
2nd
19.62
13.78
270.35
Ensuite Bath 4 Pc Ensuite W/I Closet
第五臥房
2nd
17.39
11.81
205.38
Large Window 3 Pc Ensuite W/I Closet
Rec
地下室
49.21
16.57
815.37
Heated Floor Wet Bar Gas Fireplace
家庭影院
地下室
21.65
13.45
291.27
Panelled Halogen Lighting
School Info
Private SchoolsK-5 Grades Only
Owen Public School
111 Owen Blvd, 北約克0.682 km
ElementaryEnglish
6-8 Grades Only
St Andrew's Middle School
131 Fenn Ave, 北約克0.799 km
MiddleEnglish
9-12 Grades Only
York Mills Collegiate Institute
490 York Mills Rd, 北約克2.011 km
SecondaryEnglish
K-8 Grades Only
St. Gabriel Catholic School
396 Spring Garden Ave, 北約克2.055 km
ElementaryMiddleEnglish
9-12 Grades Only
Northern Secondary School
851 Mount Pleasant Rd, 多倫多4.752 km
Secondary
Book Viewing
Your feedback has been submitted.
Submission Failed! Please check your input and try again or contact us

