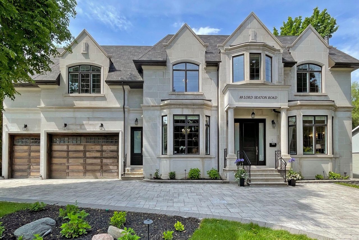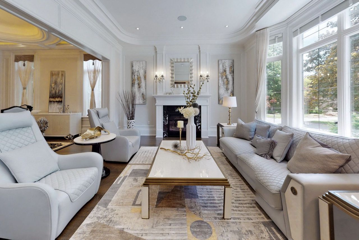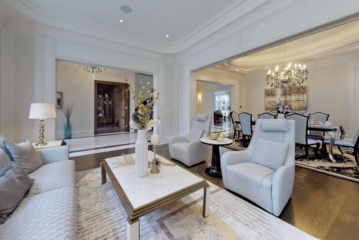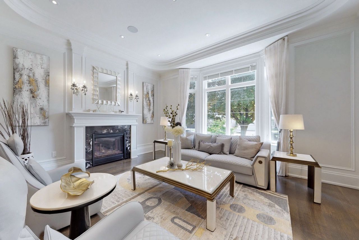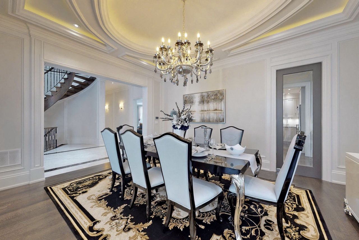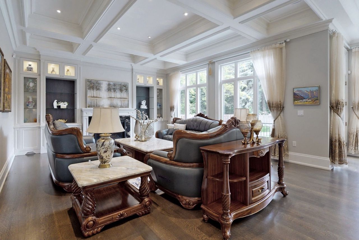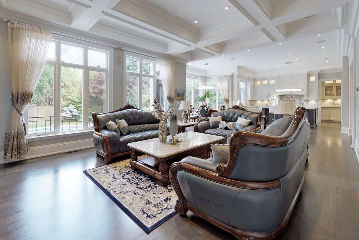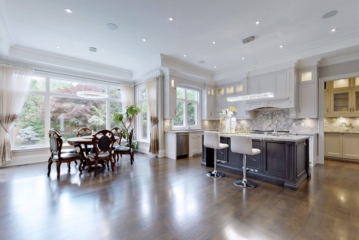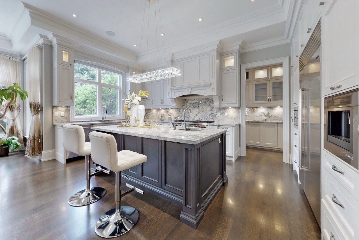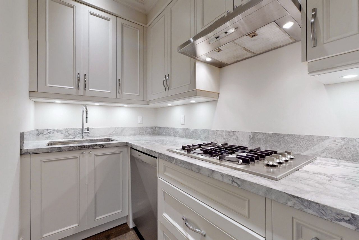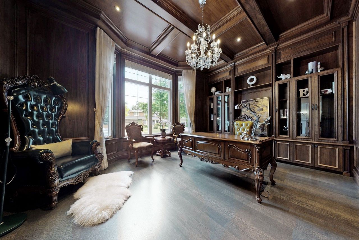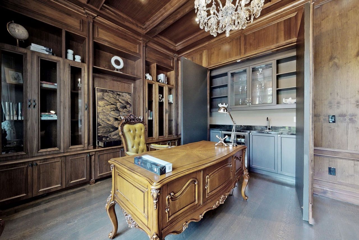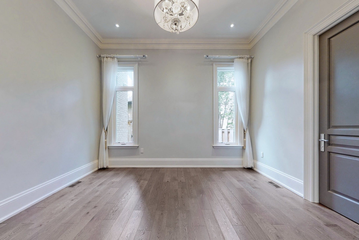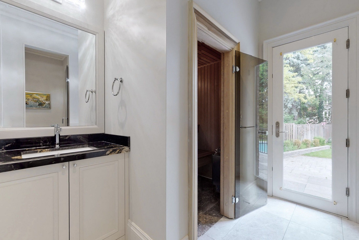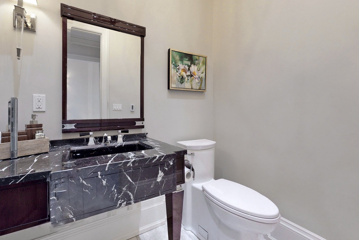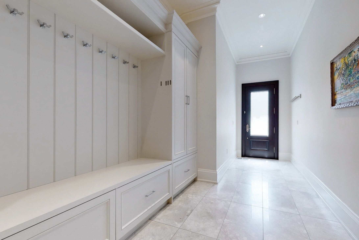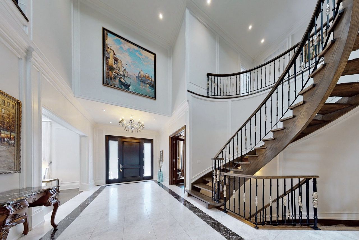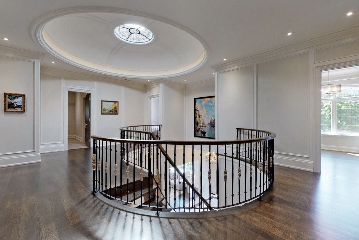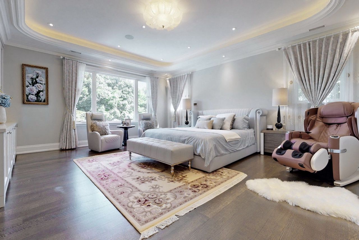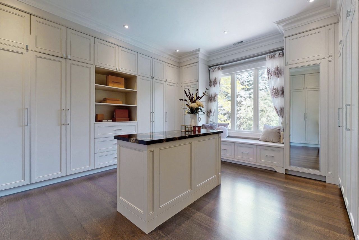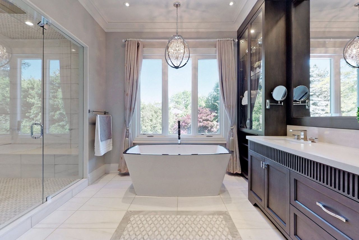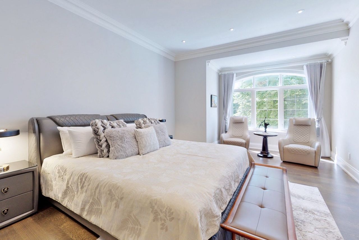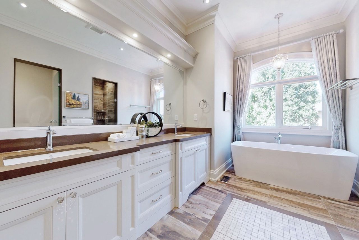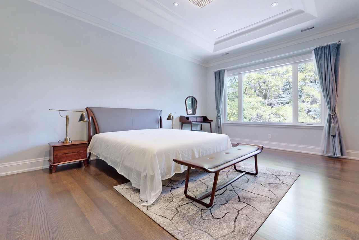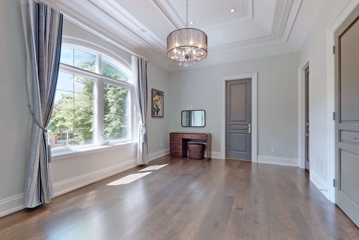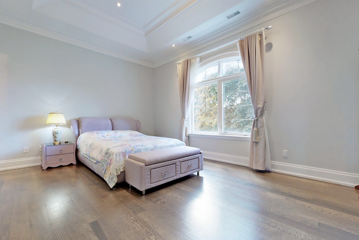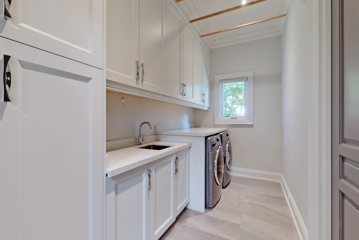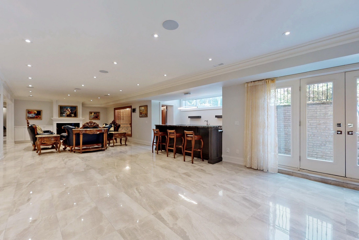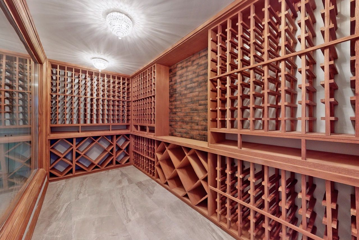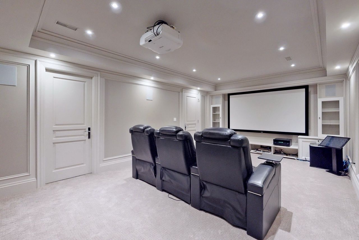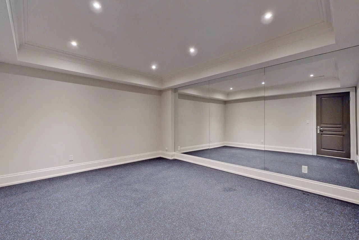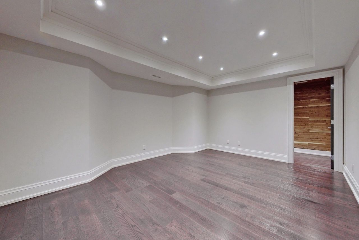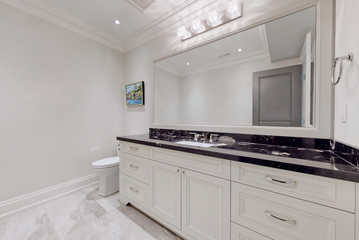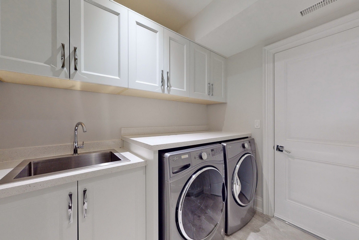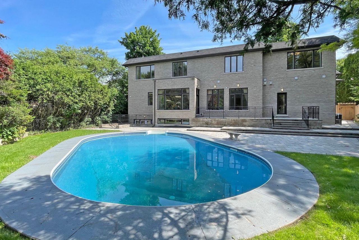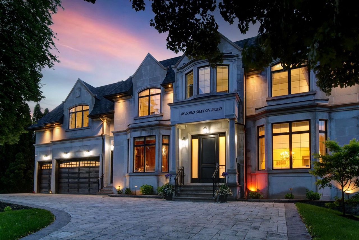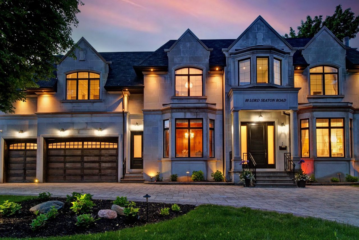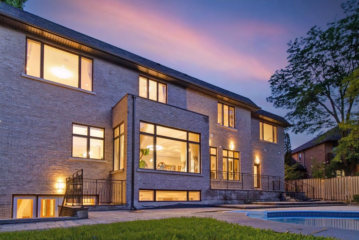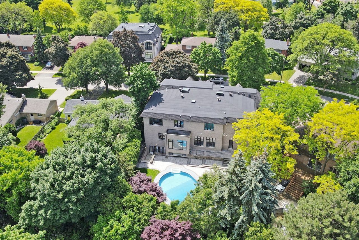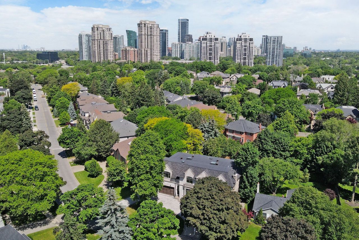- Ontario
- Toronto
88 Lord Seaton Rd
CAD$7,880,000
CAD$7,880,000 Asking price
88 Lord Seaton RoadToronto, Ontario, M2P1K5
Delisted · Expired ·
6+41011(3+8)
Listing information last updated on Tue Aug 15 2023 01:16:12 GMT-0400 (Eastern Daylight Time)

Open Map
Log in to view more information
Go To LoginSummary
IDC5990252
StatusExpired
Ownership TypeFreehold
PossessionImmed
Brokered ByBAY STREET GROUP INC.
TypeResidential House,Detached
Age 0-5
Lot Size113.9 * 150 Feet Irregular
Land Size17085 ft²
RoomsBed:6+4,Kitchen:2,Bath:10
Parking3 (11) Built-In +8
Detail
Building
Bathroom Total10
Bedrooms Total10
Bedrooms Above Ground6
Bedrooms Below Ground4
Basement DevelopmentFinished
Basement FeaturesWalk-up
Basement TypeN/A (Finished)
Construction Style AttachmentDetached
Cooling TypeCentral air conditioning
Exterior FinishStone
Fireplace PresentTrue
Heating FuelNatural gas
Heating TypeForced air
Size Interior
Stories Total2
TypeHouse
Architectural Style2-Storey
FireplaceYes
HeatingYes
Property FeaturesFenced Yard,Public Transit,School
Rooms Above Grade16
Rooms Total21
Heat SourceGas
Heat TypeForced Air
WaterMunicipal
GarageYes
Land
Size Total Text113.9 x 150 FT ; Irregular
Acreagefalse
AmenitiesPublic Transit,Schools
Size Irregular113.9 x 150 FT ; Irregular
Lot FeaturesIrregular Lot
Lot Dimensions SourceOther
Parking
Parking FeaturesCircular Drive
Utilities
ElevatorYes
Surrounding
Ammenities Near ByPublic Transit,Schools
Other
Den FamilyroomYes
Internet Entire Listing DisplayYes
SewerSewer
Central VacuumYes
BasementFinished,Walk-Up
PoolInground
FireplaceY
A/CCentral Air
HeatingForced Air
FurnishedNo
ExposureN
Remarks
Unrivalled custom showpiece mansion with 3 car garage in the heart of north york. Boasting appx 10,000sf of luxury living space with elevator on premium 113.9'x150' deep lot featuring 6 bdrms & 10 baths. All bedrooms with ensuites. Luxury stone exterior and top of the line craftmanship! Stunning 21 ft foyer and 11 ft ceiling on main floor. Walnut panelled floor to ceiling library with private wine bar. Chef inspired kitchens with high end appliances. Luxurious master retreat with spa-like ensuite and walk-in closet/ dressing room. Large guest suite on main level. Professional home theatre, gym, wine room and nanny suite on lower level with radiant heated floors. Perfect backyard oasis with large swimming pool. Sauna on main floor.Sub zero fridge, wolf gas range, 2 b/i dishwashers, 3 beverage fridges, 2 sets of washer/dryer, b/i microwave, jennair espresso machine, b/i speakers, central vac. Negotiable: home theatre equipments, window coverings, wall decors
The listing data is provided under copyright by the Toronto Real Estate Board.
The listing data is deemed reliable but is not guaranteed accurate by the Toronto Real Estate Board nor RealMaster.
Location
Province:
Ontario
City:
Toronto
Community:
St. Andrew-Windfields 01.C12.0640
Crossroad:
Bayview Ave/York Mills
Room
Room
Level
Length
Width
Area
Dining
Ground
17.22
14.11
243.00
Dropped Ceiling Combined W/Dining Hardwood Floor
Kitchen
Ground
19.36
10.60
205.13
Panelled Pantry Centre Island
Family
Ground
20.18
16.96
342.24
B/I Shelves Gas Fireplace W/O To Patio
Library
Ground
16.93
13.19
223.28
Wood Trim Beamed Wet Bar
Prim Bdrm
2nd
20.37
17.49
356.28
Hardwood Floor Coffered Ceiling 5 Pc Ensuite
2nd Br
2nd
23.62
13.78
325.50
Hardwood Floor W/I Closet 5 Pc Ensuite
3rd Br
2nd
17.49
12.47
218.01
Hardwood Floor 4 Pc Ensuite W/I Closet
4th Br
2nd
19.62
13.78
270.35
Ensuite Bath 4 Pc Ensuite W/I Closet
5th Br
2nd
17.39
11.81
205.38
Large Window 3 Pc Ensuite W/I Closet
Rec
Bsmt
49.21
16.57
815.37
Heated Floor Wet Bar Gas Fireplace
Media/Ent
Bsmt
21.65
13.45
291.27
Panelled Halogen Lighting
School Info
Private SchoolsK-5 Grades Only
Owen Public School
111 Owen Blvd, North York0.682 km
ElementaryEnglish
6-8 Grades Only
St Andrew's Middle School
131 Fenn Ave, North York0.799 km
MiddleEnglish
9-12 Grades Only
York Mills Collegiate Institute
490 York Mills Rd, North York2.011 km
SecondaryEnglish
K-8 Grades Only
St. Gabriel Catholic School
396 Spring Garden Ave, North York2.055 km
ElementaryMiddleEnglish
9-12 Grades Only
Northern Secondary School
851 Mount Pleasant Rd, Toronto4.752 km
Secondary
Book Viewing
Your feedback has been submitted.
Submission Failed! Please check your input and try again or contact us

