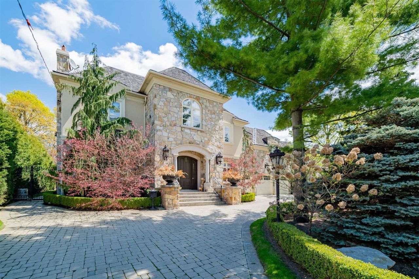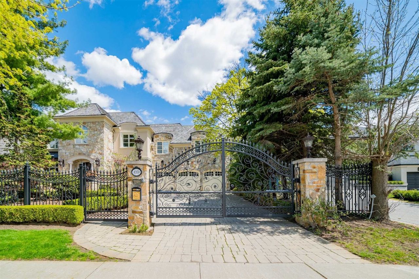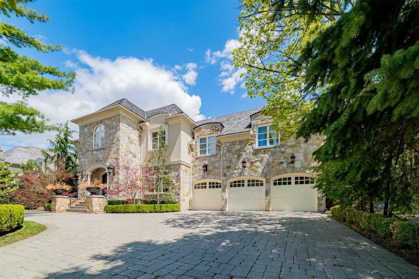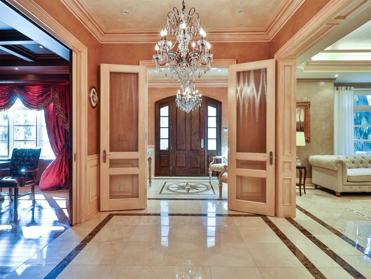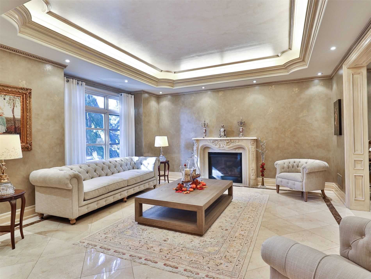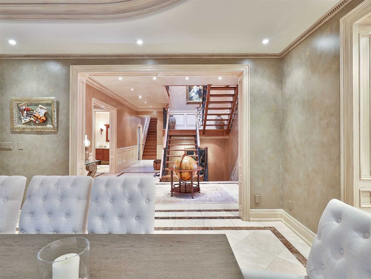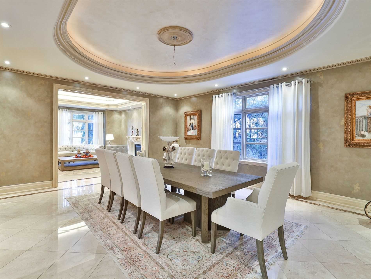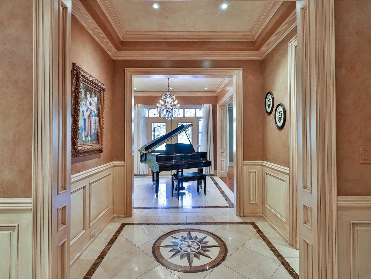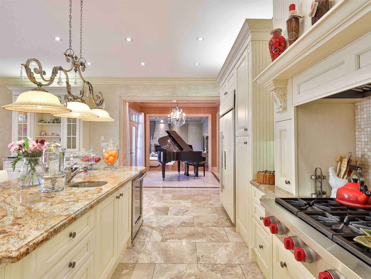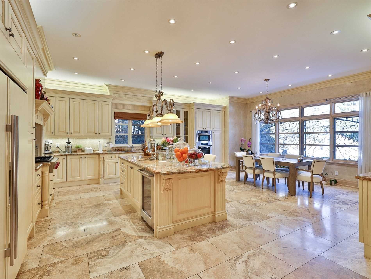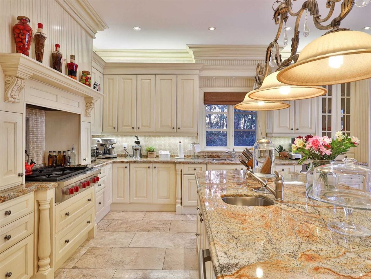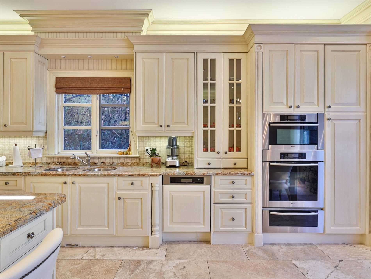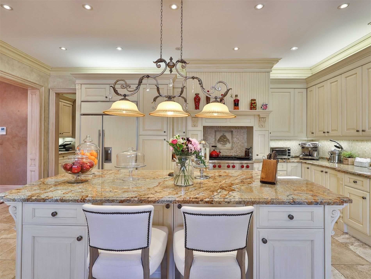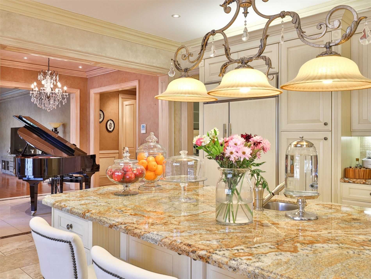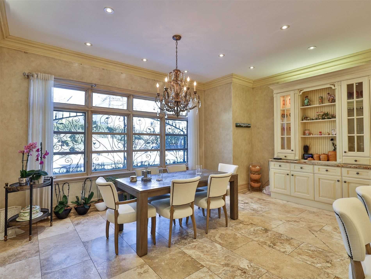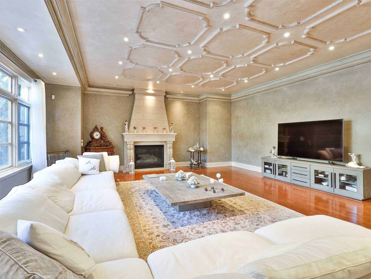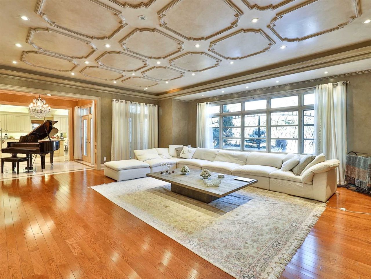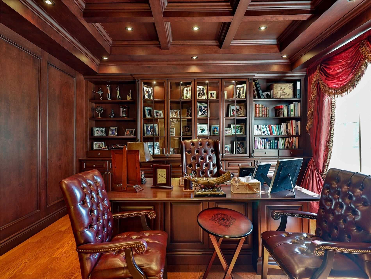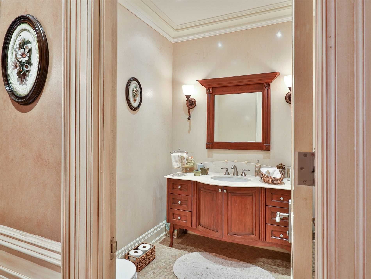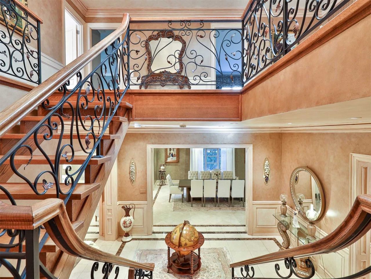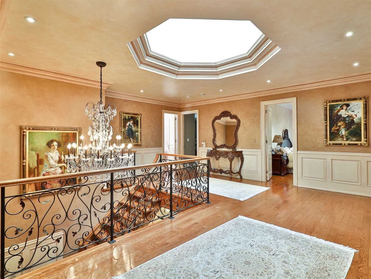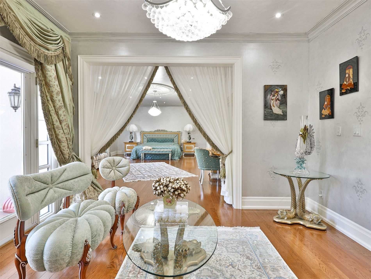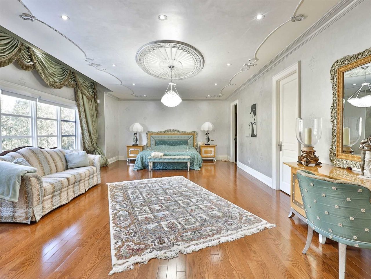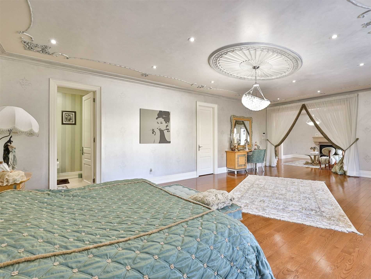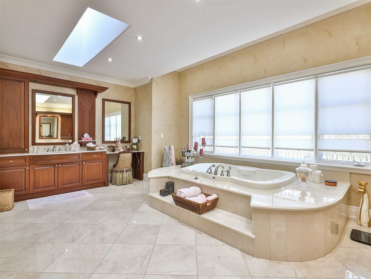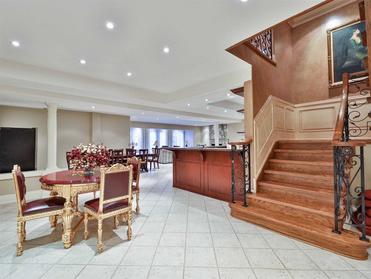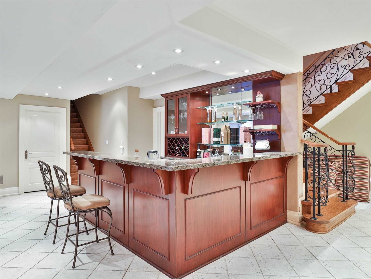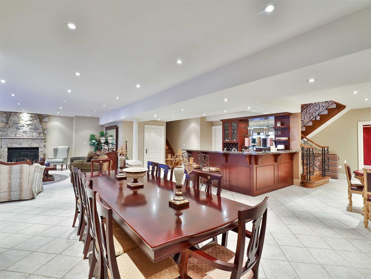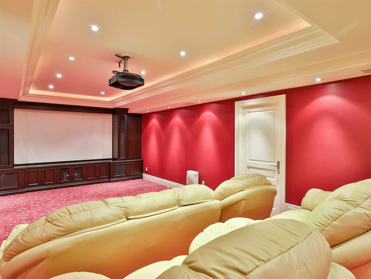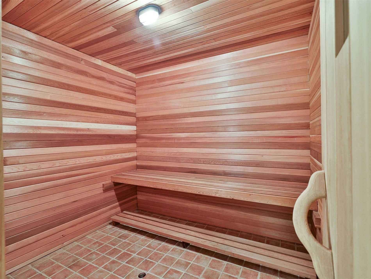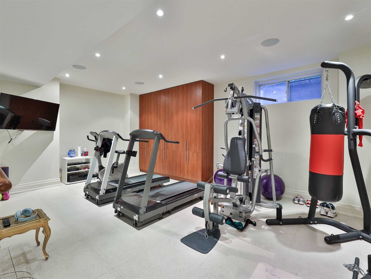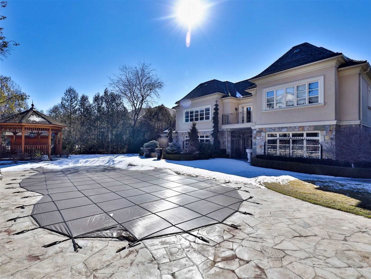- Ontario
- Toronto
69 Fifeshire Rd
CAD$7,880,000
CAD$7,880,000 要價
69 Fifeshire RoadToronto, Ontario, M2L2G9
退市 · 終止 ·
5+1915(5+10)
Listing information last updated on July 28th, 2023 at 8:41pm UTC.

Open Map
Log in to view more information
Go To LoginSummary
IDC6034644
Status終止
產權永久產權
Possession90 Days/Tba
Brokered ByRE/MAX REALTRON BARRY COHEN HOMES INC.
Type民宅 House,獨立屋
Age
Lot Size90 * 180 Feet Pies Out To 101
Land Size16200 ft²
RoomsBed:5+1,Kitchen:1,Bath:9
Parking5 (15) 內嵌式車庫 +10
Detail
公寓樓
浴室數量9
臥室數量6
地上臥室數量5
地下臥室數量1
地下室裝修Finished
地下室特點Walk-up
地下室類型N/A (Finished)
風格Detached
空調Central air conditioning
外牆Stone
壁爐True
供暖方式Natural gas
供暖類型Forced air
使用面積
樓層2
類型House
Architectural Style2-Storey
Fireplace是
供暖是
Property FeaturesGolf,Park,Public Transit,School
Rooms Above Grade13
Rooms Total17
Heat SourceGas
Heat TypeForced Air
水Municipal
Laundry LevelMain Level
車庫是
土地
面積90 x 180 FT ; Pies Out To 101
面積false
設施Park,Public Transit,Schools
Size Irregular90 x 180 FT ; Pies Out To 101
Lot FeaturesIrregular Lot
Lot Dimensions SourceOther
車位
Parking FeaturesCircular Drive
周邊
設施公園,公交,周邊學校
Other
Den Familyroom是
Internet Entire Listing Display是
下水Sewer
中央吸塵是
Basement已裝修,台階走上式
PoolInground
FireplaceY
A/CCentral Air
Heating壓力熱風
Furnished沒有
Exposure東
Remarks
Architecturally Inspired Gated Stone Estate Nestled On Most Prestigious Fifeshire Rd. The Epitome Of Luxury & Sophistication. Rich & Warm Interiors. Elegance At Every Turn. Sprawling Chef Insp. Kit O/Looks Gardens & Open To Brkfst Area & Fam Rm. Grnd Din Rm. Piano Lounge. Opulent Mbdr W/H+H Ensuites & Boudoir. L/L Fit For Entertaining W/Theatre, Gym, Wet Bar, Rec Rm & Nanny Rm. Phenom. Priv. Grounds W/Lush Landscaping, Pool & Terraces W/Resort Like Ambiance.Steps To Renowned Schools, Parks And Shops At Bayview/York Mills. Statement Ceilings. Circular Drive. 4 Car Gar.Cvac. Alarm + Cams. Generator. All Elfs. All Window Covs
The listing data is provided under copyright by the Toronto Real Estate Board.
The listing data is deemed reliable but is not guaranteed accurate by the Toronto Real Estate Board nor RealMaster.
Location
Province:
Ontario
City:
Toronto
Community:
St. Andrew-Windfields 01.C12.0640
Crossroad:
York Mills/Bayview
Room
Room
Level
Length
Width
Area
Living Room
主
16.99
16.83
286.03
Dining Room
主
20.41
16.93
345.47
廚房
主
20.73
14.83
307.49
早餐
主
20.73
10.24
212.25
家庭廳
主
26.25
21.42
562.31
圖書館
主
14.67
14.67
215.07
主臥
Second
27.99
17.49
489.38
Bedroom 2
Second
26.51
18.93
501.83
Bedroom 3
Second
19.26
14.76
284.33
Bedroom 4
Second
16.17
14.93
241.45
Bedroom 5
Second
17.65
14.60
257.70
娛樂
Lower
25.59
21.42
548.25
School Info
Private SchoolsK-5 Grades Only
Owen Public School
111 Owen Blvd, 北約克1.053 km
ElementaryEnglish
6-8 Grades Only
St Andrew's Middle School
131 Fenn Ave, 北約克0.782 km
MiddleEnglish
9-12 Grades Only
York Mills Collegiate Institute
490 York Mills Rd, 北約克1.331 km
SecondaryEnglish
K-8 Grades Only
St. Gabriel Catholic School
396 Spring Garden Ave, 北約克1.224 km
ElementaryMiddleEnglish
9-12 Grades Only
Northern Secondary School
851 Mount Pleasant Rd, 多倫多5.293 km
Secondary
Book Viewing
Your feedback has been submitted.
Submission Failed! Please check your input and try again or contact us

