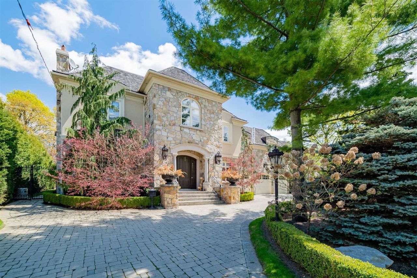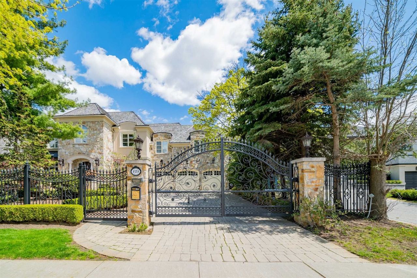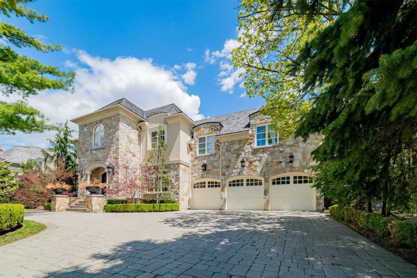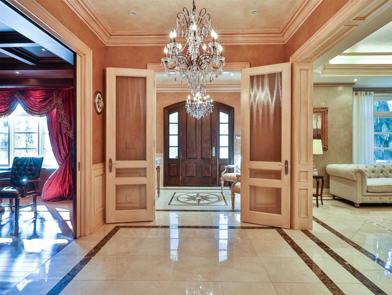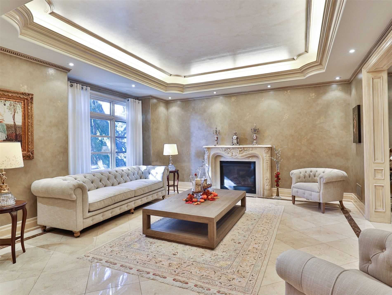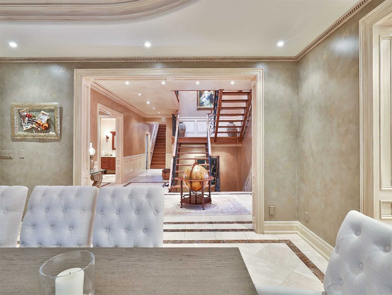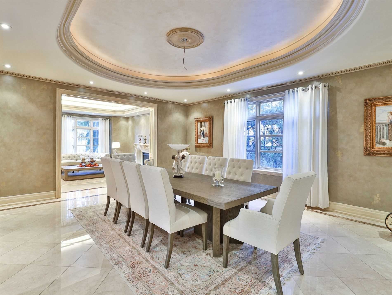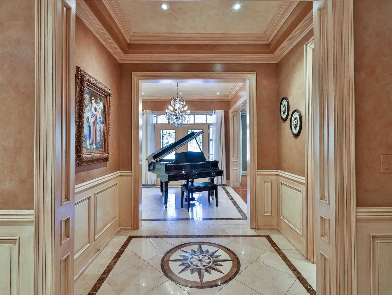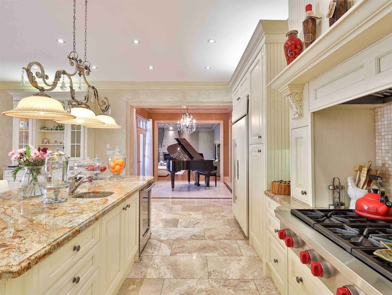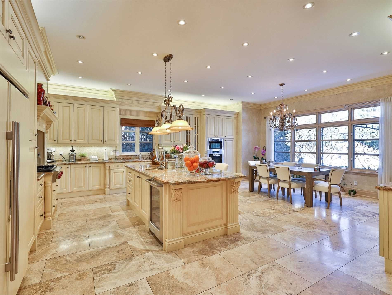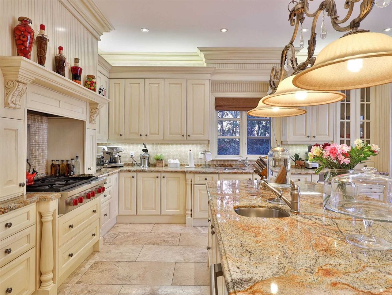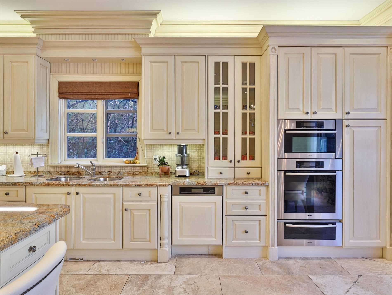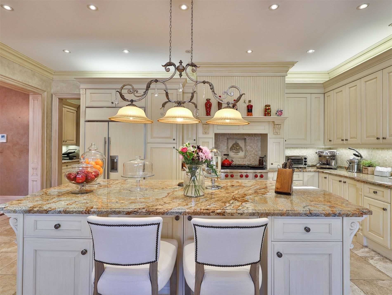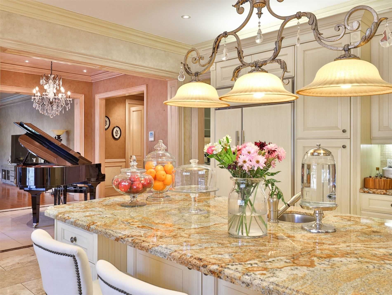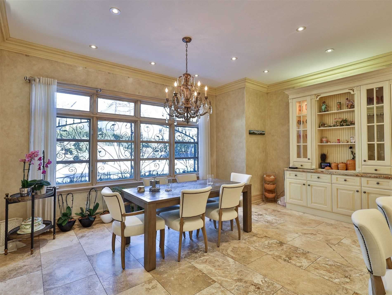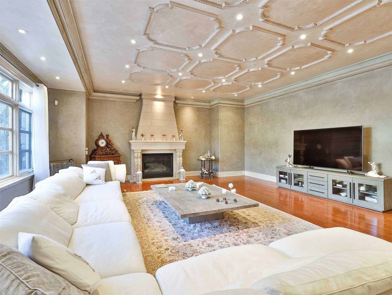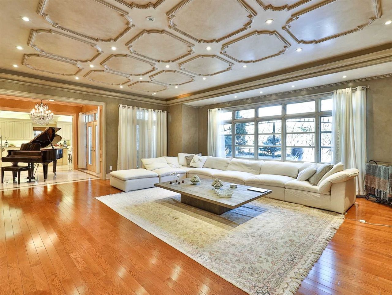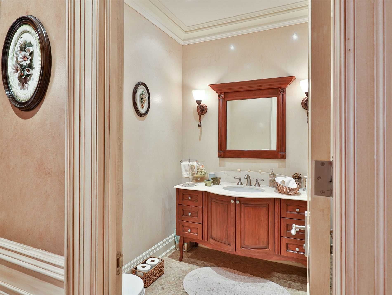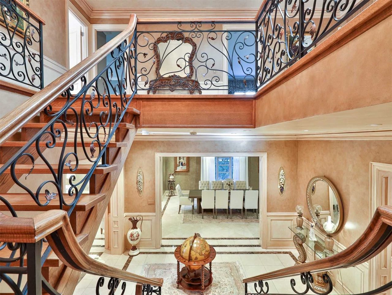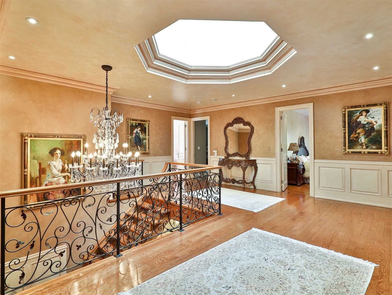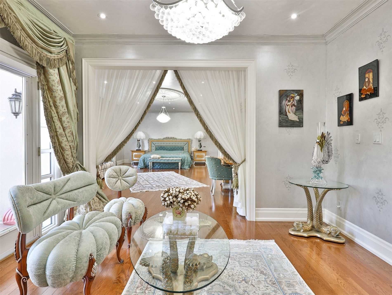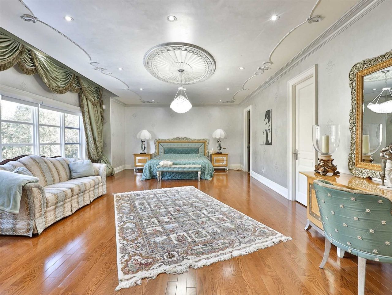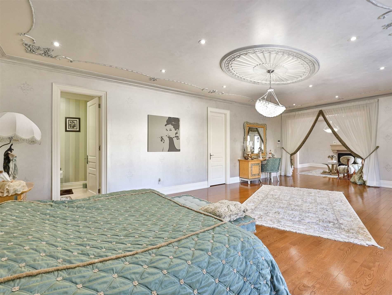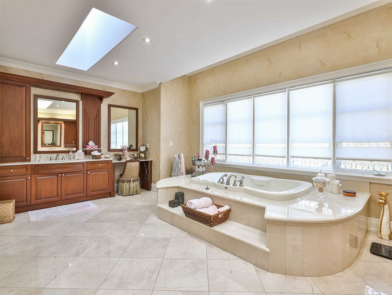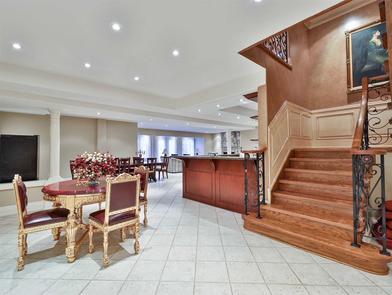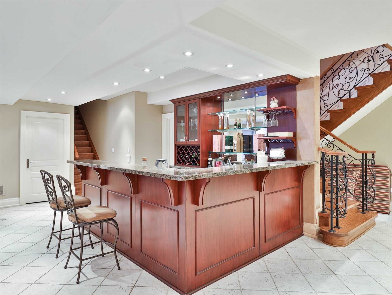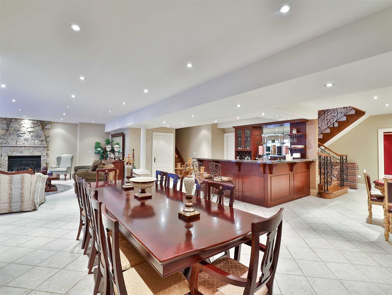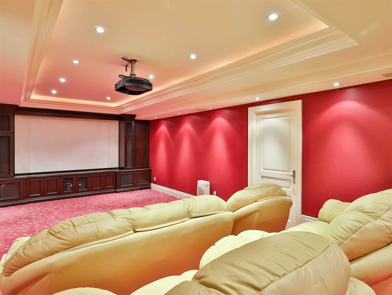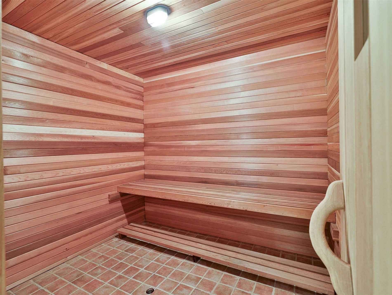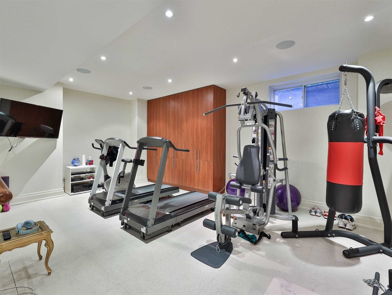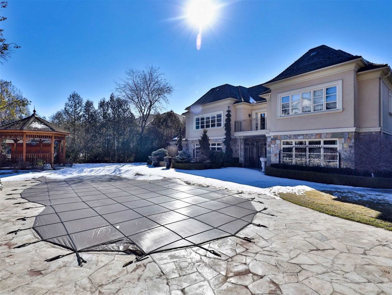- Ontario
- Toronto
69 Fifeshire Rd
CAD$7,880,000
CAD$7,880,000 호가
69 Fifeshire RoadToronto, Ontario, M2L2G9
Delisted · 종료 됨 ·
5+1915(5+10)
Listing information last updated on Fri Jul 28 2023 16:41:40 GMT-0400 (Eastern Daylight Time)

Open Map
Log in to view more information
Go To LoginSummary
IDC6034644
Status종료 됨
소유권자유보유권
Possession90 Days/Tba
Brokered ByRE/MAX REALTRON BARRY COHEN HOMES INC.
Type주택 House,단독 주택
Age
Lot Size90 * 180 Feet Pies Out To 101
Land Size16200 ft²
RoomsBed:5+1,Kitchen:1,Bath:9
Parking5 (15) 붙박이 차고 +10
Detail
Building
화장실 수9
침실수6
지상의 침실 수5
지하의 침실 수1
지하 개발Finished
지하실 특징Walk-up
지하실 유형N/A (Finished)
스타일Detached
에어컨Central air conditioning
외벽Stone
난로True
가열 방법Natural gas
난방 유형Forced air
내부 크기
층2
유형House
Architectural Style2-Storey
Fireplace있음
난방있음
Property FeaturesGolf,Park,Public Transit,School
Rooms Above Grade13
Rooms Total17
Heat SourceGas
Heat TypeForced Air
물Municipal
Laundry LevelMain Level
차고있음
토지
면적90 x 180 FT ; Pies Out To 101
토지false
시설Park,Public Transit,Schools
Size Irregular90 x 180 FT ; Pies Out To 101
Lot FeaturesIrregular Lot
Lot Dimensions SourceOther
주차장
Parking FeaturesCircular Drive
주변
시설공원,대중 교통,주변 학교
Other
Den Familyroom있음
Internet Entire Listing Display있음
하수도Sewer
중앙 진공있음
Basement완성되었다,워크 업
PoolInground
FireplaceY
A/CCentral Air
Heating강제 공기
Furnished없음
Exposure동쪽
Remarks
Architecturally Inspired Gated Stone Estate Nestled On Most Prestigious Fifeshire Rd. The Epitome Of Luxury & Sophistication. Rich & Warm Interiors. Elegance At Every Turn. Sprawling Chef Insp. Kit O/Looks Gardens & Open To Brkfst Area & Fam Rm. Grnd Din Rm. Piano Lounge. Opulent Mbdr W/H+H Ensuites & Boudoir. L/L Fit For Entertaining W/Theatre, Gym, Wet Bar, Rec Rm & Nanny Rm. Phenom. Priv. Grounds W/Lush Landscaping, Pool & Terraces W/Resort Like Ambiance.Steps To Renowned Schools, Parks And Shops At Bayview/York Mills. Statement Ceilings. Circular Drive. 4 Car Gar.Cvac. Alarm + Cams. Generator. All Elfs. All Window Covs
The listing data is provided under copyright by the Toronto Real Estate Board.
The listing data is deemed reliable but is not guaranteed accurate by the Toronto Real Estate Board nor RealMaster.
Location
Province:
Ontario
City:
Toronto
Community:
St. Andrew-Windfields 01.C12.0640
Crossroad:
York Mills/Bayview
Room
Room
Level
Length
Width
Area
Living Room
메인
16.99
16.83
286.03
Dining Room
메인
20.41
16.93
345.47
주방
메인
20.73
14.83
307.49
아침
메인
20.73
10.24
212.25
패밀리 룸
메인
26.25
21.42
562.31
도서관
메인
14.67
14.67
215.07
Primary Bedroom
Second
27.99
17.49
489.38
Bedroom 2
Second
26.51
18.93
501.83
Bedroom 3
Second
19.26
14.76
284.33
Bedroom 4
Second
16.17
14.93
241.45
Bedroom 5
Second
17.65
14.60
257.70
레크리에이션
Lower
25.59
21.42
548.25
School Info
Private SchoolsK-5 Grades Only
Owen Public School
111 Owen Blvd, 노스 요크1.053 km
ElementaryEnglish
6-8 Grades Only
St Andrew's Middle School
131 Fenn Ave, 노스 요크0.782 km
MiddleEnglish
9-12 Grades Only
York Mills Collegiate Institute
490 York Mills Rd, 노스 요크1.331 km
SecondaryEnglish
K-8 Grades Only
St. Gabriel Catholic School
396 Spring Garden Ave, 노스 요크1.224 km
ElementaryMiddleEnglish
9-12 Grades Only
Northern Secondary School
851 Mount Pleasant Rd, 토론토5.293 km
Secondary
Book Viewing
Your feedback has been submitted.
Submission Failed! Please check your input and try again or contact us

