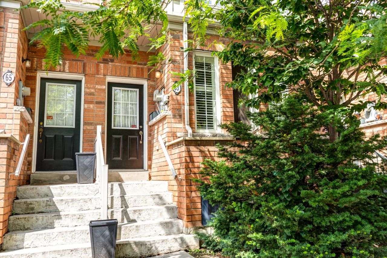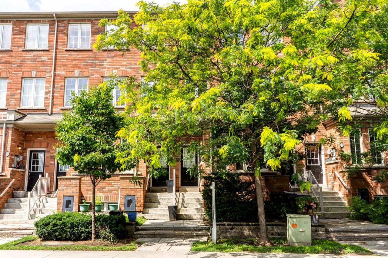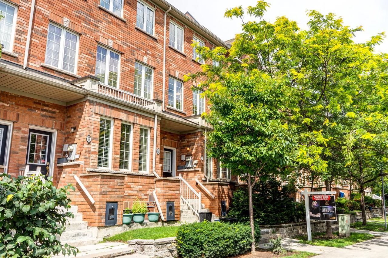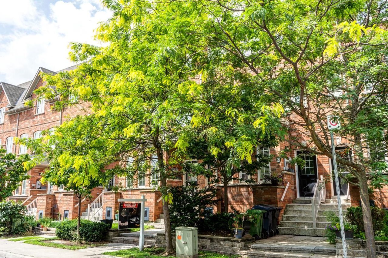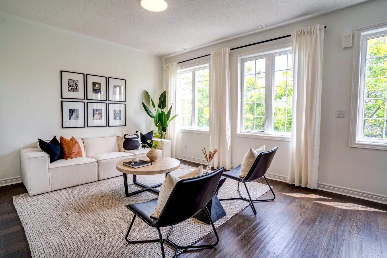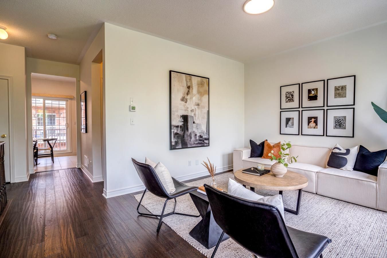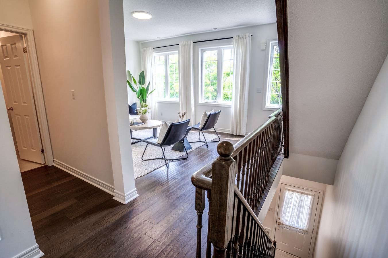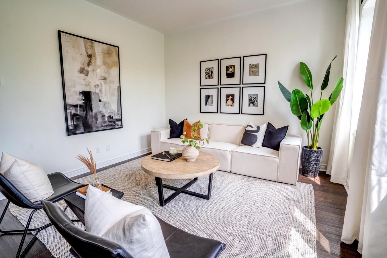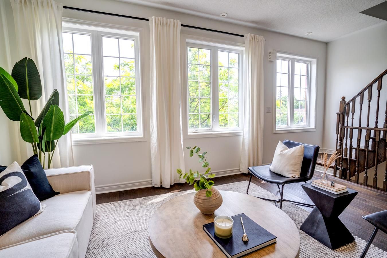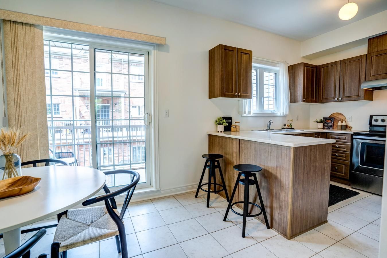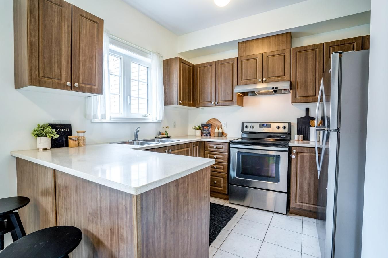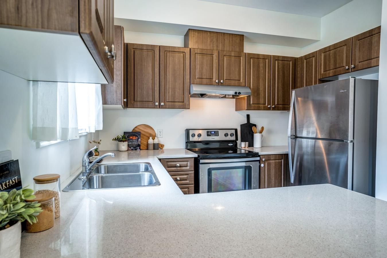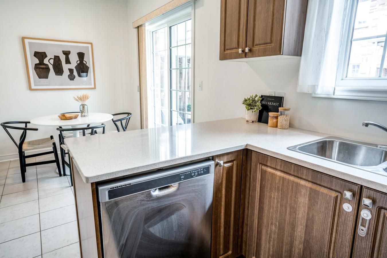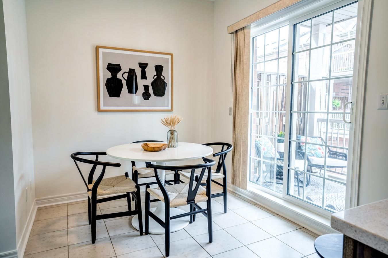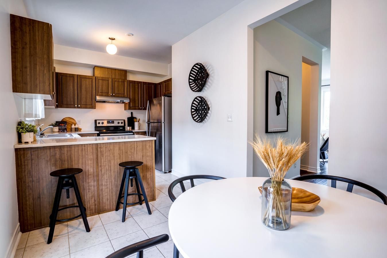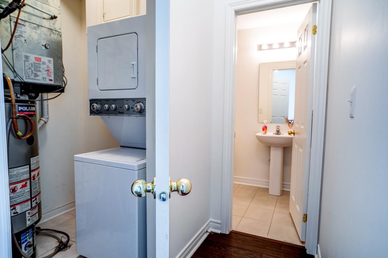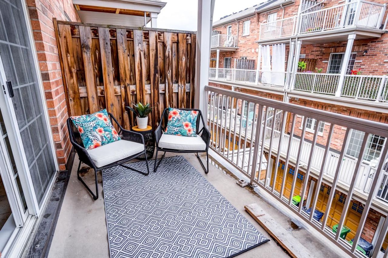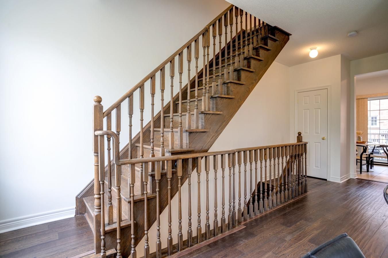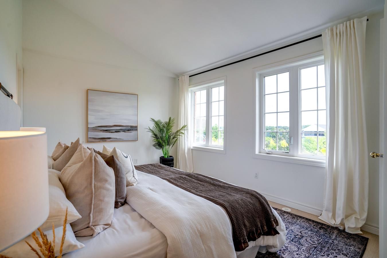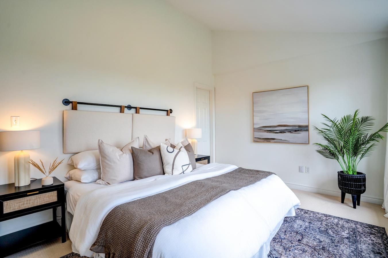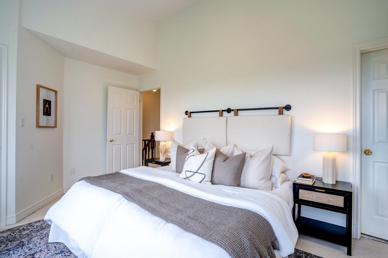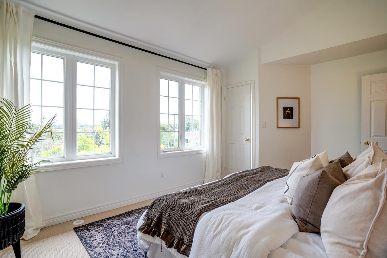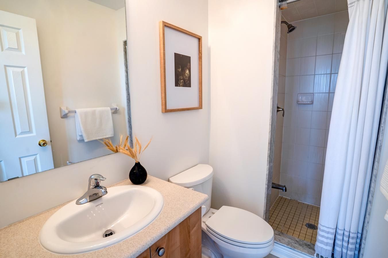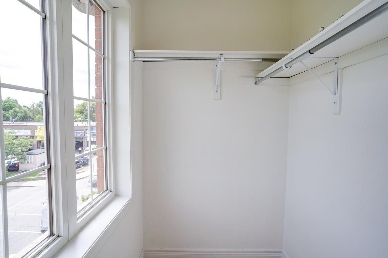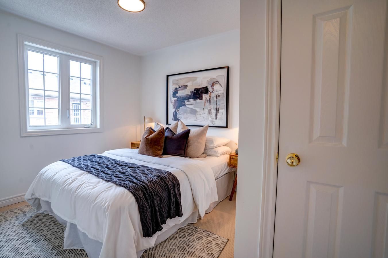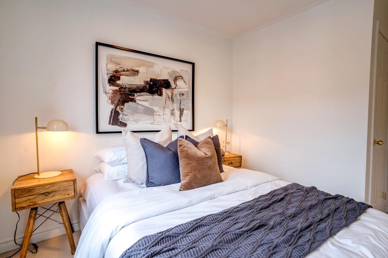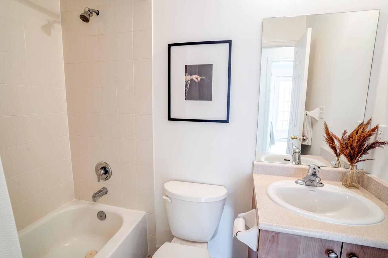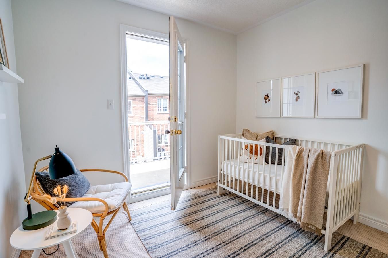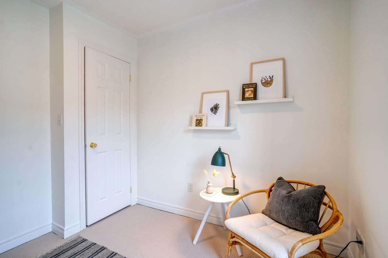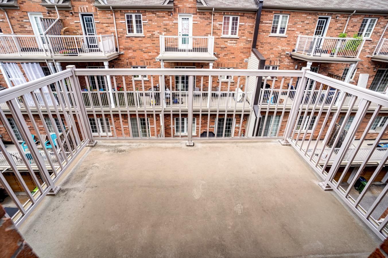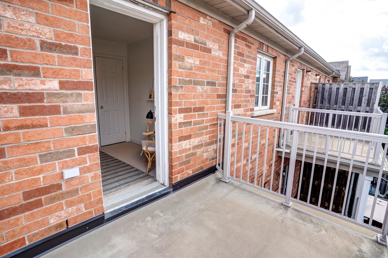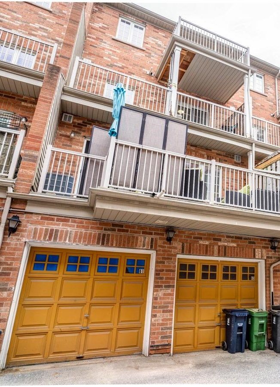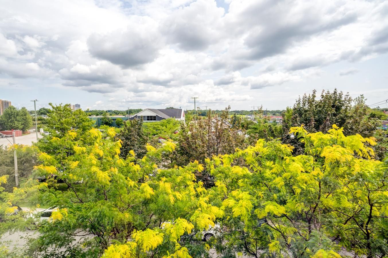- Ontario
- Toronto
63 Enroutes St
SoldCAD$xxx,xxx
CAD$999,000 要價
63 Enroutes StreetToronto, Ontario, M4E0A3
成交
331(1+1)| 1400-1599 sqft
Listing information last updated on Thu Sep 14 2023 12:17:42 GMT-0400 (Eastern Daylight Time)

Open Map
Log in to view more information
Go To LoginSummary
IDE6760376
Status成交
產權共管產權
Possession30-60 Days
Brokered ByIPRO REALTY LTD.
Type民宅 Stacked,鎮屋,外接式
Age
RoomsBed:3,Kitchen:1,Bath:3
Parking1 (1) 內嵌式車庫 +1
Maint Fee438.82 / Monthly
Maint Fee Inclusions房屋保險,公共設施,車位
Detail
公寓樓
浴室數量3
臥室數量3
地上臥室數量3
空調Central air conditioning
壁爐False
供暖方式Natural gas
供暖類型Forced air
使用面積
類型Row / Townhouse
Association AmenitiesBBQs Allowed
Architectural StyleStacked Townhouse
Property FeaturesPublic Transit,Park,School
Rooms Above Grade5
Heat SourceGas
Heat TypeForced Air
儲藏室None
Laundry LevelMain Level
土地
面積false
設施Park,Public Transit,Schools
車位
Parking FeaturesPrivate
周邊
設施公園,公交,周邊學校
Other
特點Balcony
Internet Entire Listing Display是
Basement無
BalconyOpen
FireplaceN
A/CCentral Air
Heating壓力熱風
Furnished沒有
Level1
Exposure東
Parking SpotsOwned
Corp#TSCC20892089
Prop MgmtEastway Mgmt 905-683-8329
Remarks
Exquisite 3Bed, 3Bath,1590 Sqft Home W/Built-In Garage Nestled In The Upper Beaches' Vibrant Community! This Splendid Townhouse Spans Three Levels, Offering An Abundance Of Sunlight. Hardwood Flooring Throughout The Main Level, Spacious Living Room Brimming With Natural Light. Well-Appointed & Functional Eat-in Kitchen With Stainless Steel Appliances And A Delightful Walk-out To Spacious Balcony Awaits Just Off The Kitchen. The Convenience Of A Powder Room And An Ensuite Stackable Laundry. Journeying To The Upper Level, You Will Find A Generously Proportioned Master Bedroom That Boasts A Private 3-Piece Ensuite Bathroom And A Desirable Walk-in Closet. Additionally, A Second Bedroom With Access To A Large & Charming Balcony, A Third Bedroom, And A 4-piece Bathroom Complete This Floor. On The Lower Level, You Will Be Pleased To Discover Convenient Access To A Built-in Garage And An Extra Closet Provides Extra Storage Space. Don't Miss The Opportunity To Make This Dream Home Yours!Enjoy The Outdoor Living Space In Any Of The Cozy Balconies, Along With Its Great Location As The Proximity To The Beach and The Lake., Close to TTC, Go Station, Shops, Parks, Trails. Act Fast And Experience The Comfort It Has To Offer!
The listing data is provided under copyright by the Toronto Real Estate Board.
The listing data is deemed reliable but is not guaranteed accurate by the Toronto Real Estate Board nor RealMaster.
Location
Province:
Ontario
City:
Toronto
Community:
East End-Danforth 01.E02.1320
Crossroad:
Gerrard St E & Enroutes St
Room
Room
Level
Length
Width
Area
門廊
地面
3.61
5.91
21.31
Living Room
主
20.57
19.36
398.19
廚房
主
7.09
9.48
67.19
Dining Room
主
7.09
9.09
64.40
Powder Room
主
6.33
4.79
30.33
臥室
Second
10.07
16.08
161.92
Bedroom 2
Second
8.99
9.09
81.70
Bedroom 3
Second
12.37
9.19
113.62
門廊
Lower
3.97
5.97
23.70
School Info
Private SchoolsK-6 Grades Only
Adam Beck Junior Public School
400 Scarborough Rd, 多倫多0.457 km
ElementaryEnglish
7-8 Grades Only
Glen Ames Senior Public School
18 Williamson Rd, 多倫多1.645 km
MiddleEnglish
9-12 Grades Only
Malvern Collegiate Institute
55 Malvern Ave, 多倫多0.614 km
SecondaryEnglish
K-8 Grades Only
St. John Catholic School
780 Kingston Rd, 多倫多0.909 km
ElementaryMiddleEnglish
9-12 Grades Only
Birchmount Park Collegiate Institute
3663 Danforth Ave, 世嘉寶2.398 km
Secondary
Book Viewing
Your feedback has been submitted.
Submission Failed! Please check your input and try again or contact us

