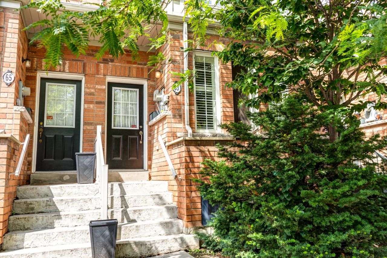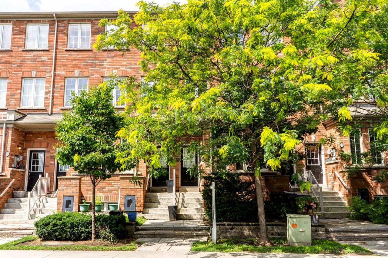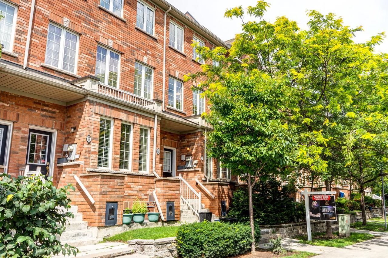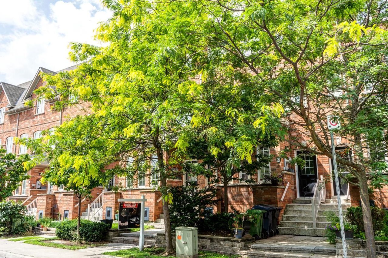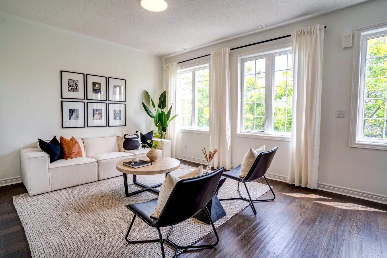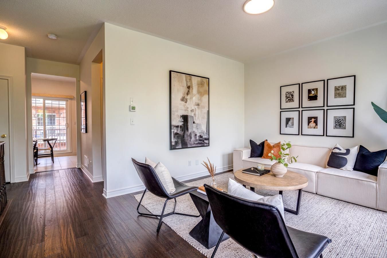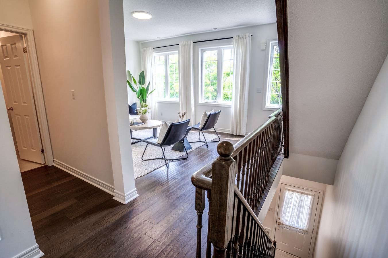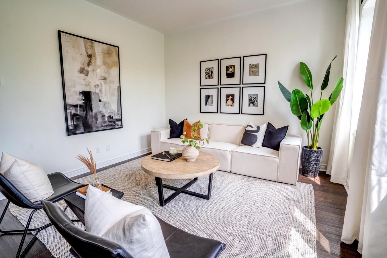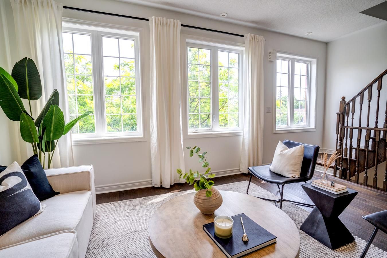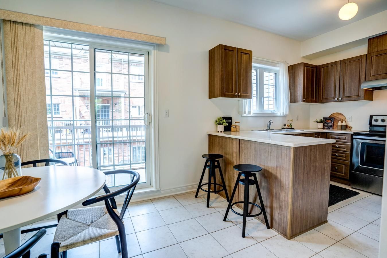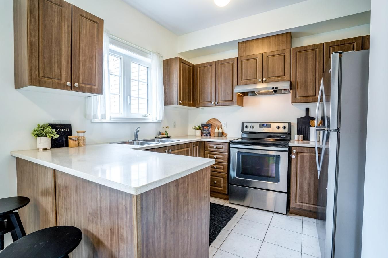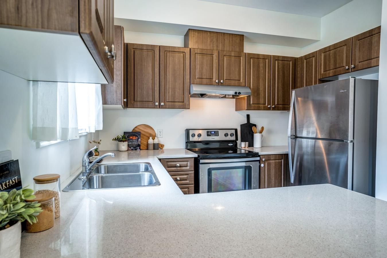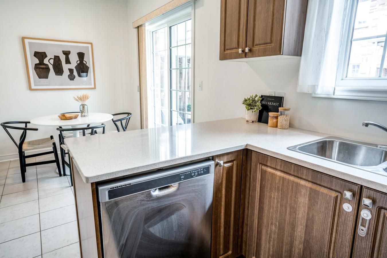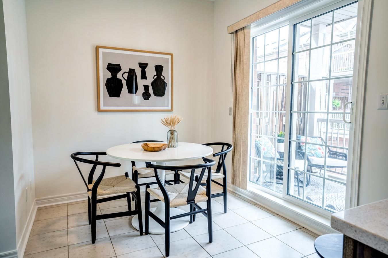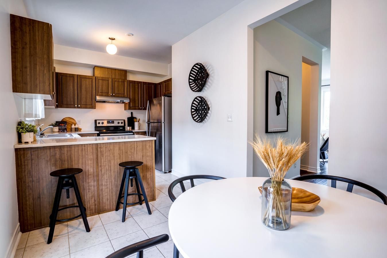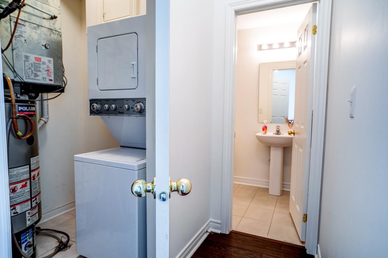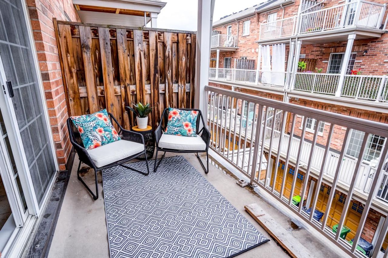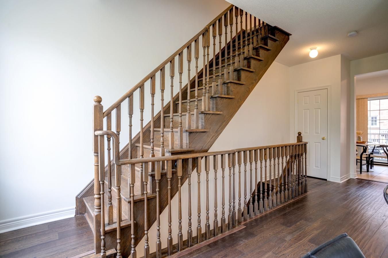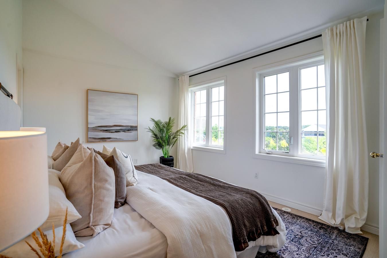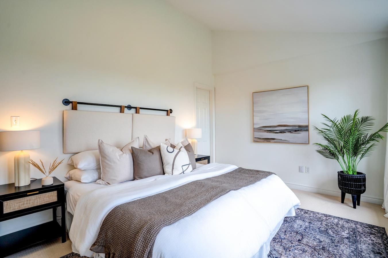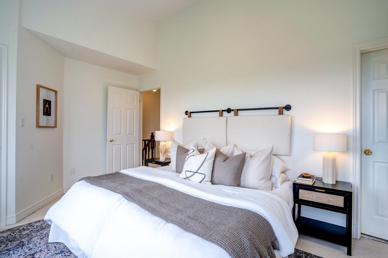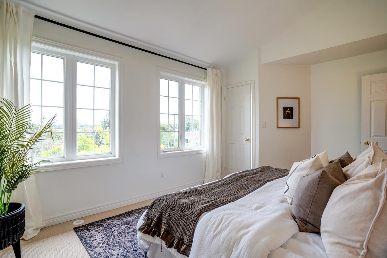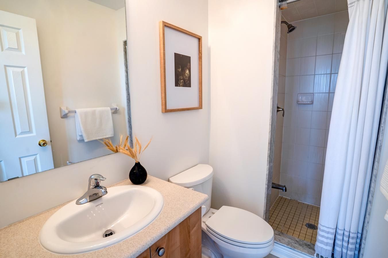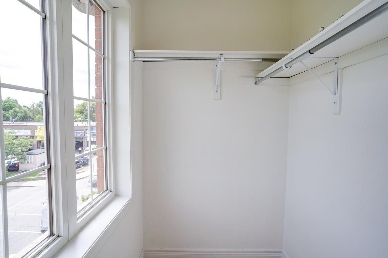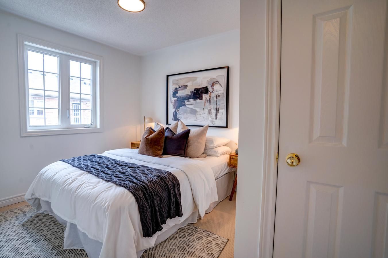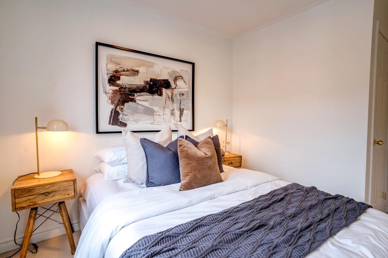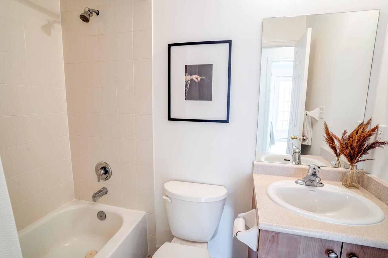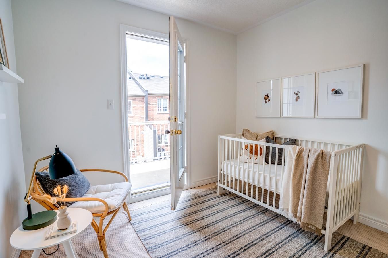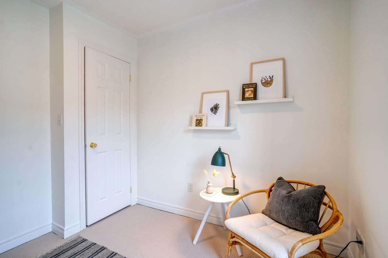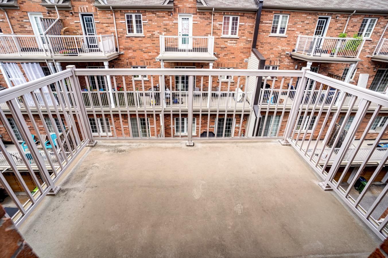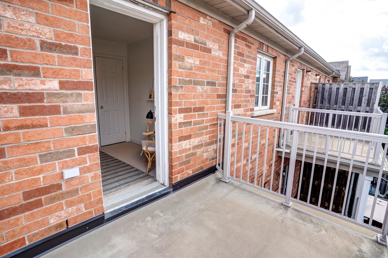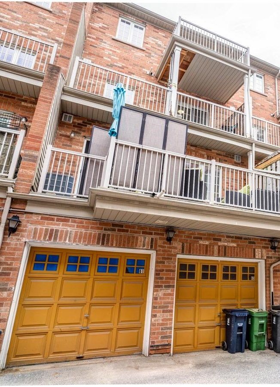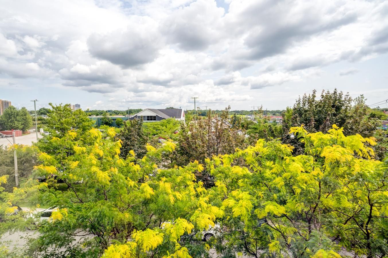- Ontario
- Toronto
63 Enroutes St
SoldCAD$xxx,xxx
CAD$999,000 호가
63 Enroutes StreetToronto, Ontario, M4E0A3
매출
331(1+1)| 1400-1599 sqft
Listing information last updated on Thu Sep 14 2023 12:17:42 GMT-0400 (Eastern Daylight Time)

Open Map
Log in to view more information
Go To LoginSummary
IDE6760376
Status매출
소유권분양 아파트
Possession30-60 Days
Brokered ByIPRO REALTY LTD.
Type주택 Stacked,타운홈,외부
Age
RoomsBed:3,Kitchen:1,Bath:3
Parking1 (1) 붙박이 차고 +1
Maint Fee438.82 / Monthly
Maint Fee Inclusions주택 보험,공유 영역,주차장
Detail
Building
화장실 수3
침실수3
지상의 침실 수3
에어컨Central air conditioning
난로False
가열 방법Natural gas
난방 유형Forced air
내부 크기
유형Row / Townhouse
Association AmenitiesBBQs Allowed
Architectural StyleStacked Townhouse
Property FeaturesPublic Transit,Park,School
Rooms Above Grade5
Heat SourceGas
Heat TypeForced Air
저장실None
Laundry LevelMain Level
토지
토지false
시설Park,Public Transit,Schools
주차장
Parking FeaturesPrivate
주변
시설공원,대중 교통,주변 학교
Other
특성Balcony
Internet Entire Listing Display있음
Basement없음
BalconyOpen
FireplaceN
A/CCentral Air
Heating강제 공기
Furnished없음
Level1
Exposure동쪽
Parking SpotsOwned
Corp#TSCC20892089
Prop MgmtEastway Mgmt 905-683-8329
Remarks
Exquisite 3Bed, 3Bath,1590 Sqft Home W/Built-In Garage Nestled In The Upper Beaches' Vibrant Community! This Splendid Townhouse Spans Three Levels, Offering An Abundance Of Sunlight. Hardwood Flooring Throughout The Main Level, Spacious Living Room Brimming With Natural Light. Well-Appointed & Functional Eat-in Kitchen With Stainless Steel Appliances And A Delightful Walk-out To Spacious Balcony Awaits Just Off The Kitchen. The Convenience Of A Powder Room And An Ensuite Stackable Laundry. Journeying To The Upper Level, You Will Find A Generously Proportioned Master Bedroom That Boasts A Private 3-Piece Ensuite Bathroom And A Desirable Walk-in Closet. Additionally, A Second Bedroom With Access To A Large & Charming Balcony, A Third Bedroom, And A 4-piece Bathroom Complete This Floor. On The Lower Level, You Will Be Pleased To Discover Convenient Access To A Built-in Garage And An Extra Closet Provides Extra Storage Space. Don't Miss The Opportunity To Make This Dream Home Yours!Enjoy The Outdoor Living Space In Any Of The Cozy Balconies, Along With Its Great Location As The Proximity To The Beach and The Lake., Close to TTC, Go Station, Shops, Parks, Trails. Act Fast And Experience The Comfort It Has To Offer!
The listing data is provided under copyright by the Toronto Real Estate Board.
The listing data is deemed reliable but is not guaranteed accurate by the Toronto Real Estate Board nor RealMaster.
Location
Province:
Ontario
City:
Toronto
Community:
East End-Danforth 01.E02.1320
Crossroad:
Gerrard St E & Enroutes St
Room
Room
Level
Length
Width
Area
현관
지면
3.61
5.91
21.31
Living Room
메인
20.57
19.36
398.19
주방
메인
7.09
9.48
67.19
Dining Room
메인
7.09
9.09
64.40
Powder Room
메인
6.33
4.79
30.33
침실
Second
10.07
16.08
161.92
Bedroom 2
Second
8.99
9.09
81.70
Bedroom 3
Second
12.37
9.19
113.62
현관
Lower
3.97
5.97
23.70
School Info
Private SchoolsK-6 Grades Only
Adam Beck Junior Public School
400 Scarborough Rd, 토론토0.457 km
ElementaryEnglish
7-8 Grades Only
Glen Ames Senior Public School
18 Williamson Rd, 토론토1.645 km
MiddleEnglish
9-12 Grades Only
Malvern Collegiate Institute
55 Malvern Ave, 토론토0.614 km
SecondaryEnglish
K-8 Grades Only
St. John Catholic School
780 Kingston Rd, 토론토0.909 km
ElementaryMiddleEnglish
9-12 Grades Only
Birchmount Park Collegiate Institute
3663 Danforth Ave, 스카 버러2.398 km
Secondary
Book Viewing
Your feedback has been submitted.
Submission Failed! Please check your input and try again or contact us

