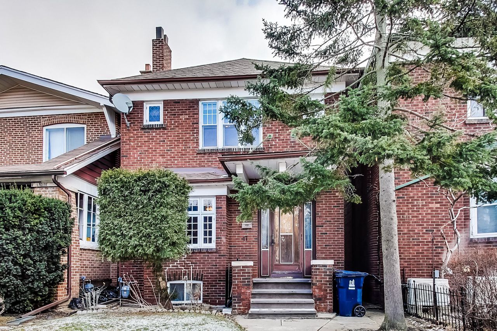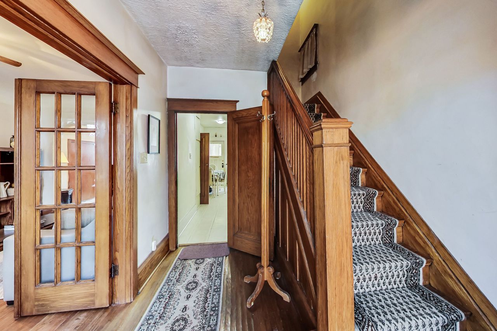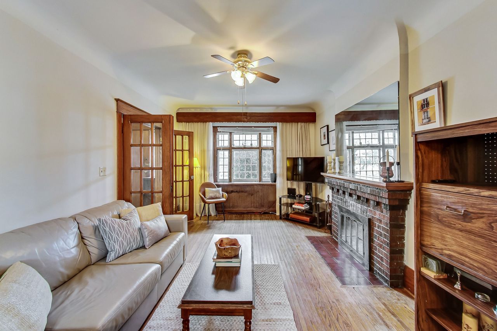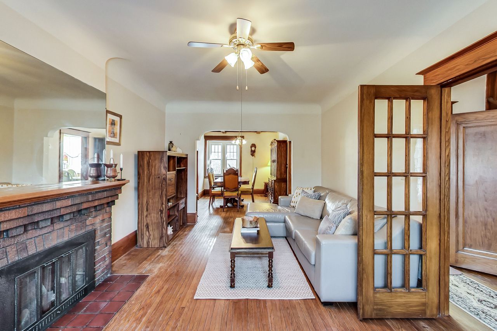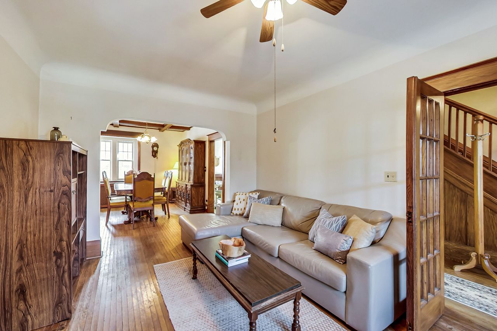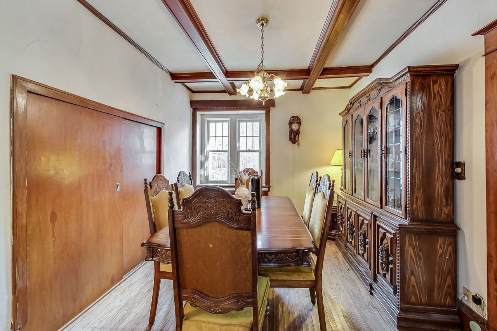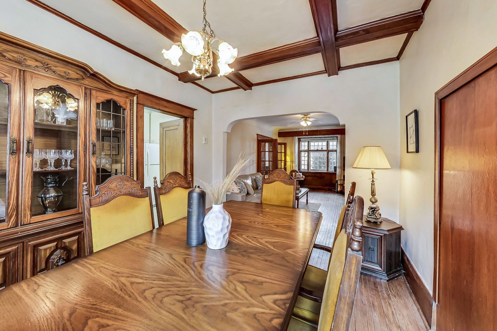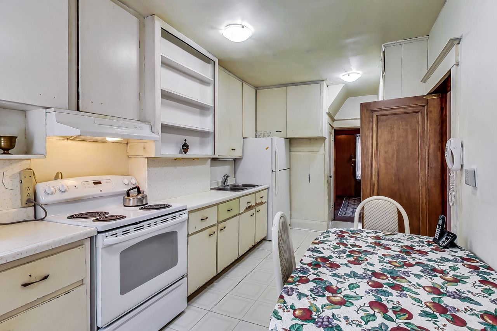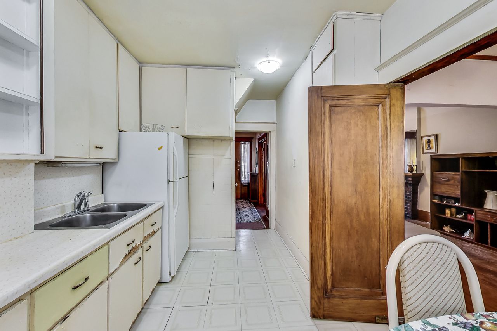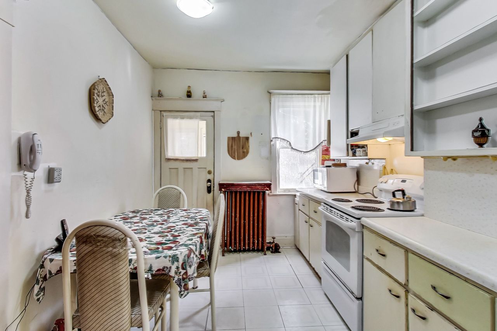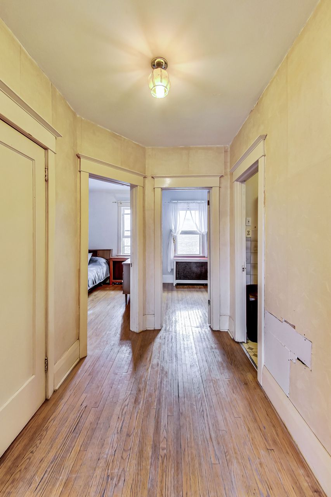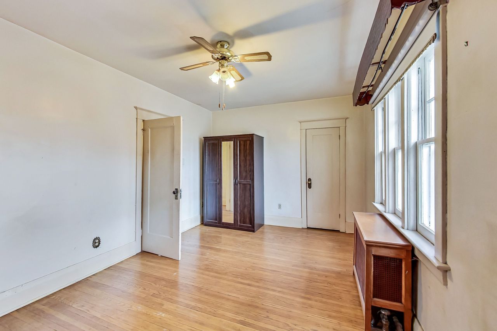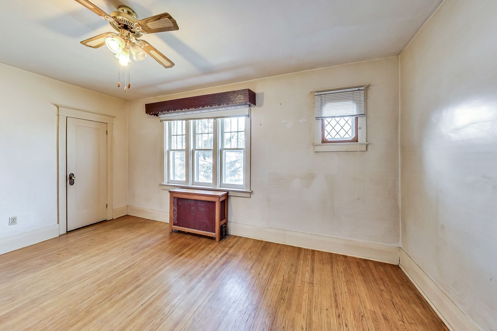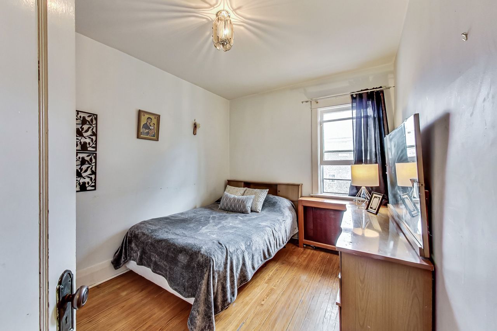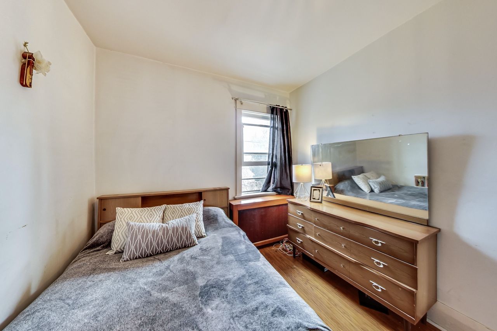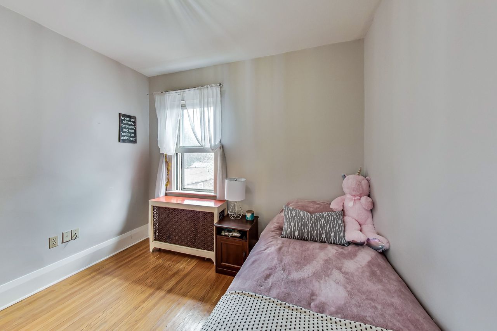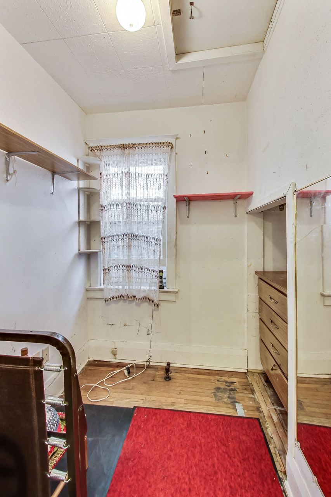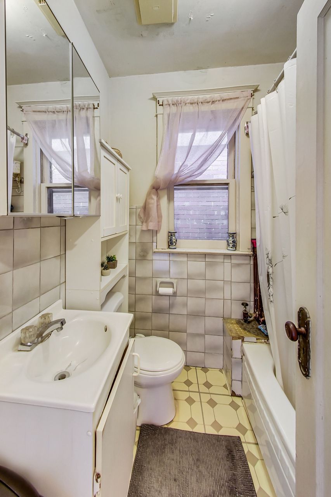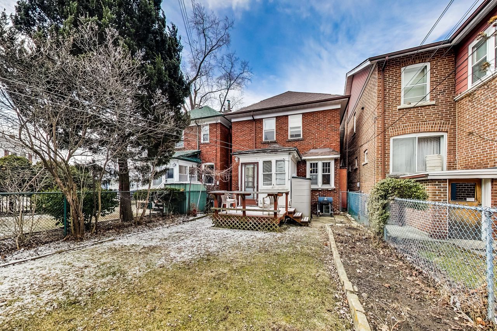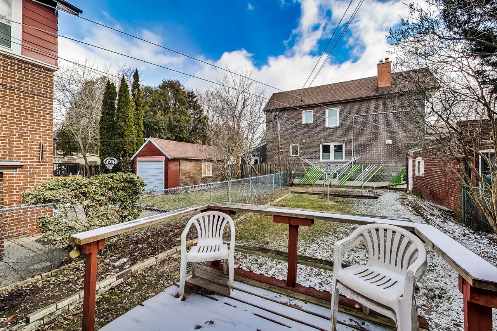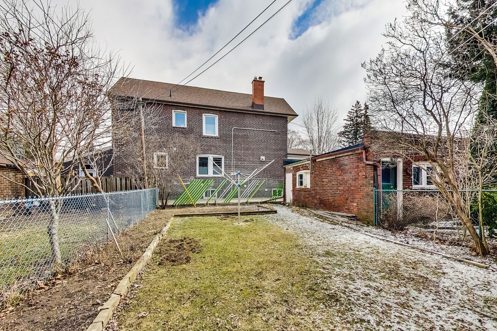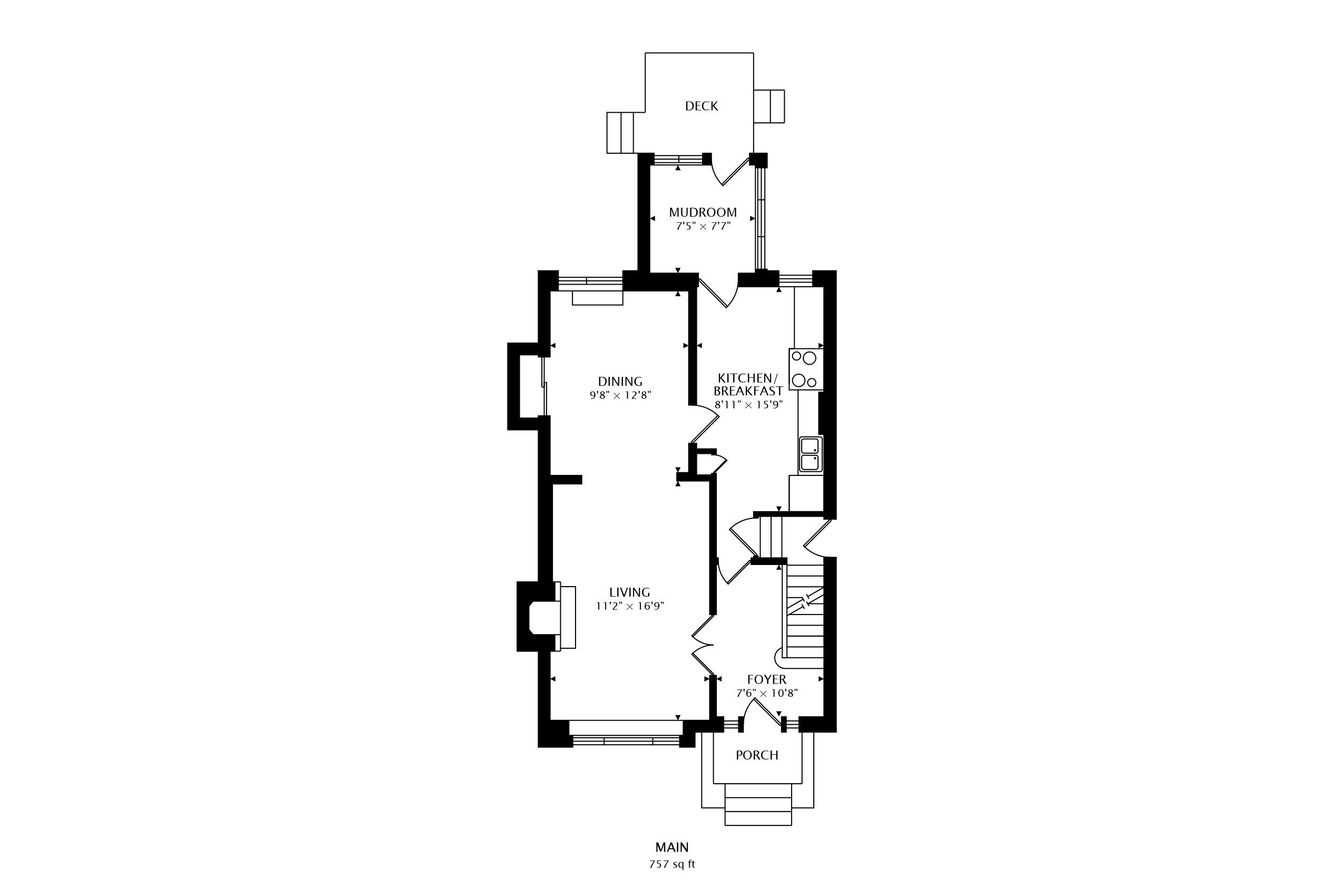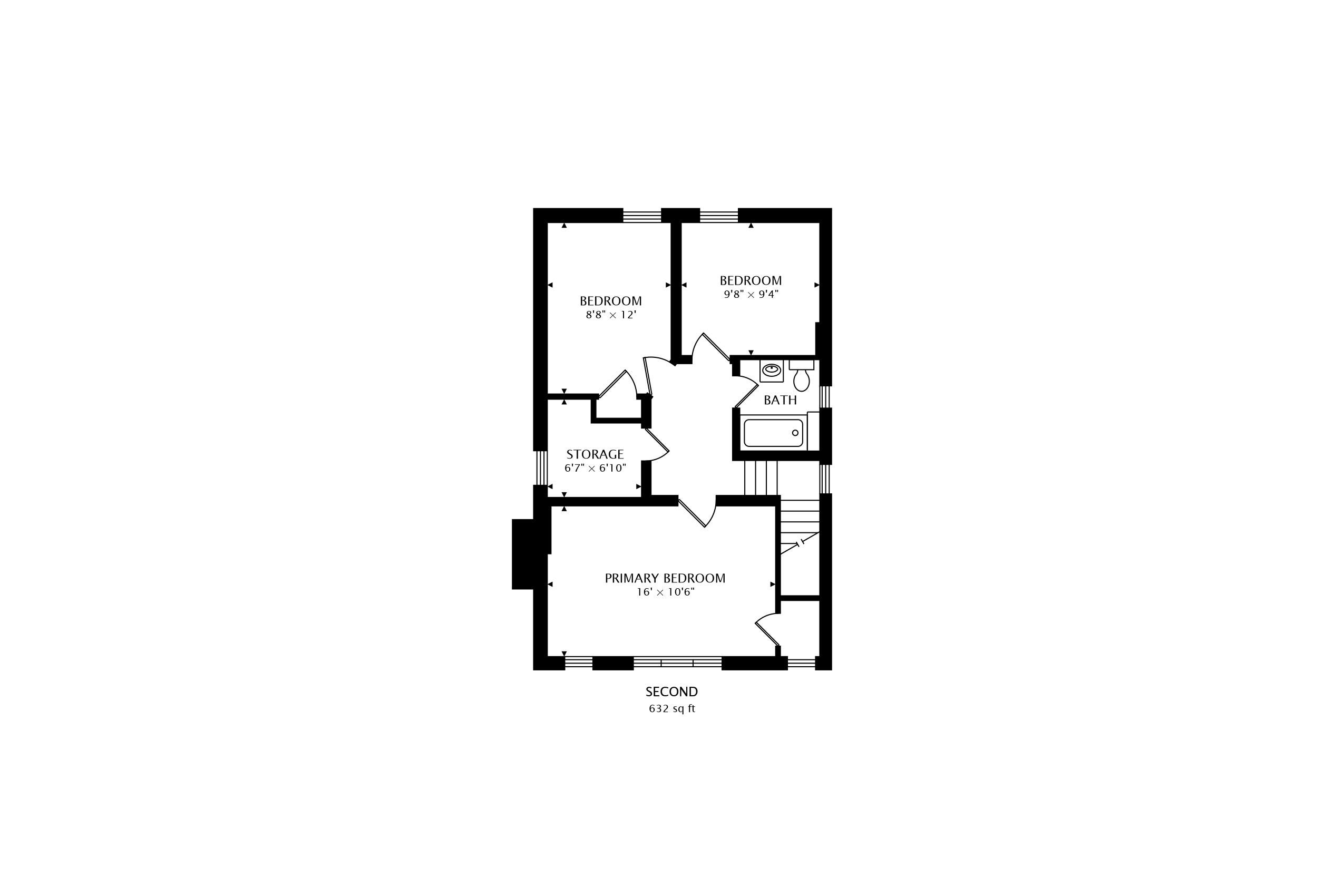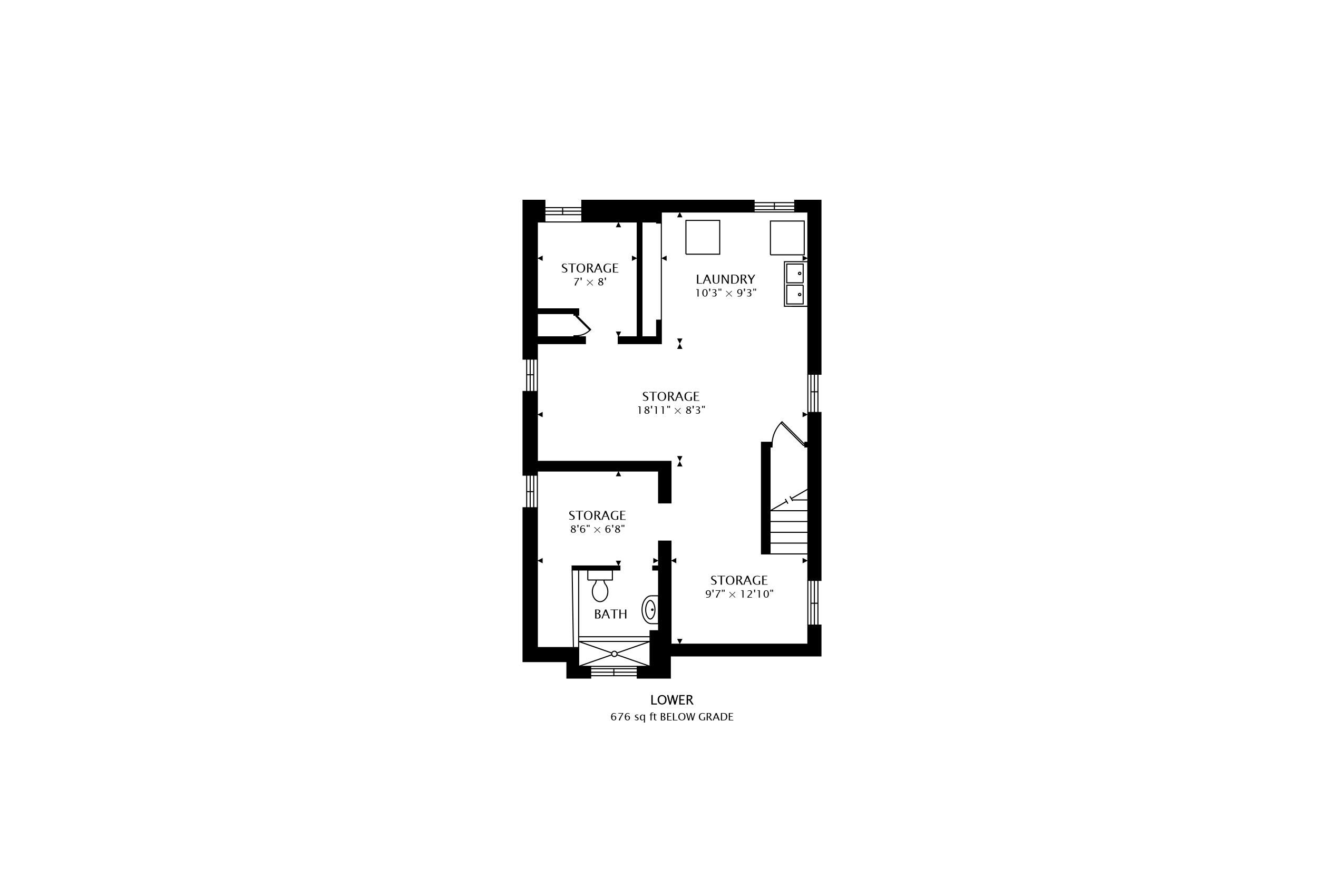- Ontario
- Toronto
47 Linnsmore Cres
SoldCAD$x,xxx,xxx
CAD$1,549,000 要價
47 Linnsmore CrescentToronto, Ontario, M4J4J9
成交
322(1+1)
Listing information last updated on Tue Aug 08 2023 14:47:36 GMT-0400 (Eastern Daylight Time)

Open Map
Log in to view more information
Go To LoginSummary
IDE6060048
Status成交
產權永久產權
Possession60/90
Brokered ByBLUE DOOR REALTY GROUP INC.
Type民宅 House,獨立屋
Age
Lot Size26.67 * 122 Feet Irregular Lot
Land Size3253.74 ft²
RoomsBed:3,Kitchen:1,Bath:2
Parking1 (2) 獨棟車庫 +1
Detail
公寓樓
浴室數量2
臥室數量3
地上臥室數量3
地下室裝修Unfinished
地下室特點Separate entrance
地下室類型N/A (Unfinished)
風格Detached
空調Window air conditioner
外牆Brick
壁爐True
供暖方式Natural gas
供暖類型Radiant heat
使用面積
樓層2
類型House
Architectural Style2-Storey
Fireplace是
供暖是
Property FeaturesFenced Yard,Hospital,Park,Place Of Worship,Public Transit,School
Rooms Above Grade9
Rooms Total7
Heat SourceGas
Heat TypeRadiant
水Municipal
Laundry LevelLower Level
車庫是
土地
面積26.67 x 122 FT ; Irregular Lot
面積false
設施Hospital,Park,Place of Worship,Public Transit,Schools
Size Irregular26.67 x 122 FT ; Irregular Lot
Lot FeaturesIrregular Lot
Lot Dimensions SourceOther
車位
Parking FeaturesPrivate
周邊
設施醫院,公園,參拜地,公交,周邊學校
Other
Internet Entire Listing Display是
下水Sewer
BasementSeparate Entrance,未裝修
PoolNone
FireplaceY
A/CWindow Unit(s)
Heating輻射式
Exposure東
Remarks
This magnificent Danforth home boasts original character and classic stately design. Step through the front doors to a spacious layout highlighted by gorgeous details such as hardwood floors and original hardwood trim. Upstairs you will find three generously sized bedrooms and bonus storage/walk-in closet or even a private office. An added bonus of a garage and driveway allows for convenient parking and storage. Located just steps away from TTC, this detached home is perfectly situated for easy access to all the convenience the city has to offer. Don't miss your chance to make this charming house your new home!Drive way and Garage Are Accessible off of Wolverleigh Blvd With direct Access to the Garage from the The Back Yard Of The Home.
The listing data is provided under copyright by the Toronto Real Estate Board.
The listing data is deemed reliable but is not guaranteed accurate by the Toronto Real Estate Board nor RealMaster.
Location
Province:
Ontario
City:
Toronto
Community:
Danforth 01.E03.1330
Crossroad:
Danforth Ave & Greenwood Ave
Room
Room
Level
Length
Width
Area
客廳
主
16.73
11.15
186.65
Hardwood Floor Double Doors Fireplace
餐廳
主
12.80
9.84
125.94
Hardwood Floor Large Window Closet
廚房
主
15.75
8.86
139.50
W/O To Yard Eat-In Kitchen
主臥
2nd
16.08
10.50
168.78
Hardwood Floor W/I Closet Large Window
第二臥房
2nd
12.14
8.53
103.55
Hardwood Floor Closet
第三臥房
2nd
9.84
9.19
90.42
Hardwood Floor
辦公室
2nd
6.56
6.89
45.21
Hardwood Floor Closet
洗衣房
地下室
10.17
9.19
93.43
水電氣
地下室
19.03
8.20
156.08
Mudroom
主
7.55
7.55
56.94
W/O To Deck Large Window
門廊
主
10.50
7.55
79.22
Hardwood Floor
School Info
Private SchoolsK-8 Grades Only
Earl Beatty Junior And Senior Public School
55 Woodington Ave, 多倫多0.741 km
ElementaryMiddleEnglish
9-12 Grades Only
Monarch Park Collegiate Institute
1 Hanson St, 多倫多0.717 km
SecondaryEnglish
K-8 Grades Only
St. Brigid Catholic School
50 Woodmount Ave, 多倫多1.189 km
ElementaryMiddleEnglish
9-12 Grades Only
Birchmount Park Collegiate Institute
3663 Danforth Ave, 世嘉寶5.557 km
Secondary
K-7 Grades Only
St. Brigid Catholic School
50 Woodmount Ave, 多倫多1.189 km
ElementaryMiddleFrench Immersion Program
Book Viewing
Your feedback has been submitted.
Submission Failed! Please check your input and try again or contact us

