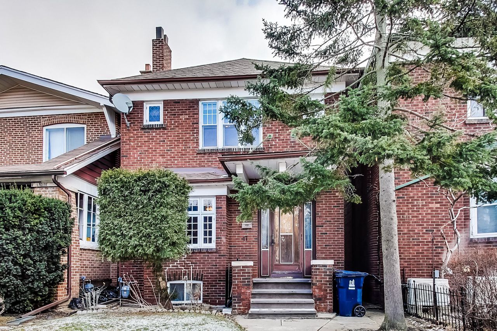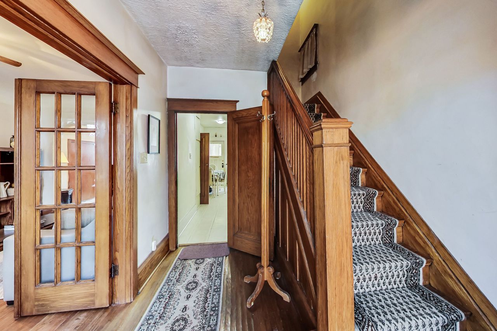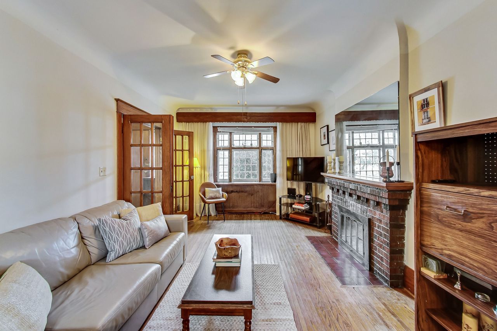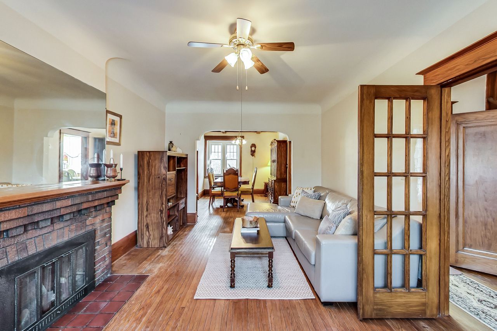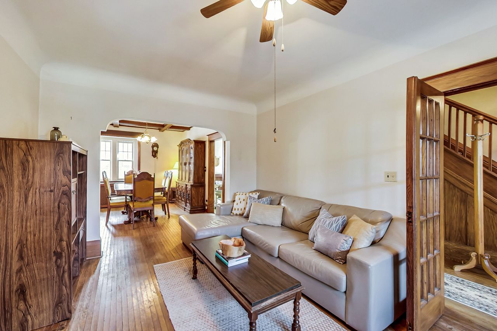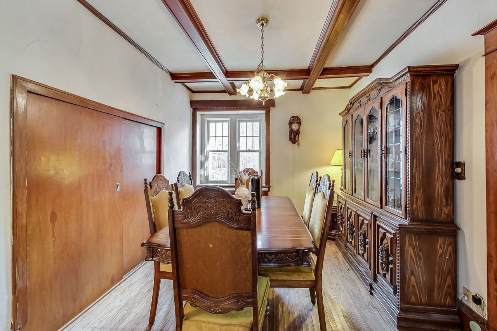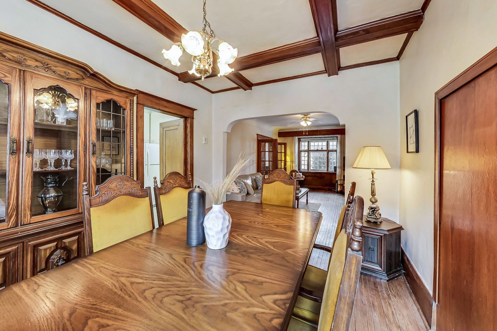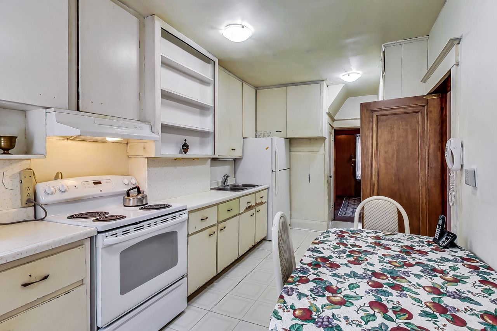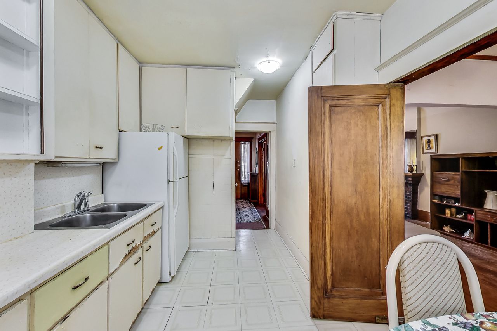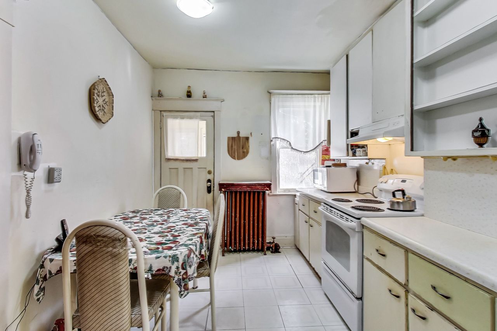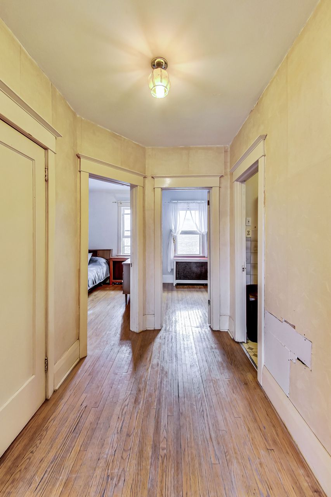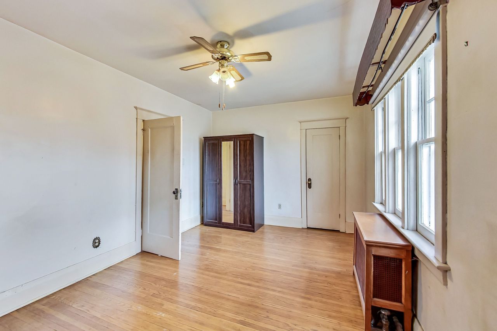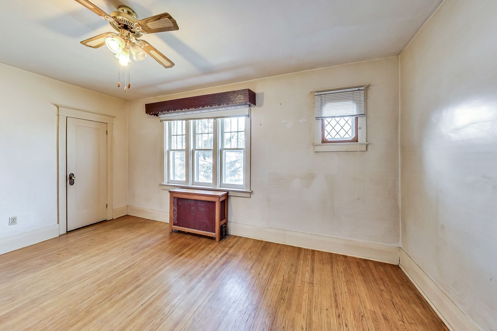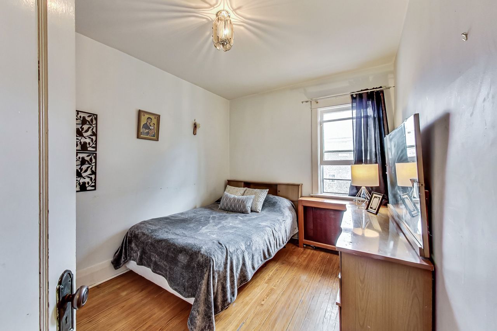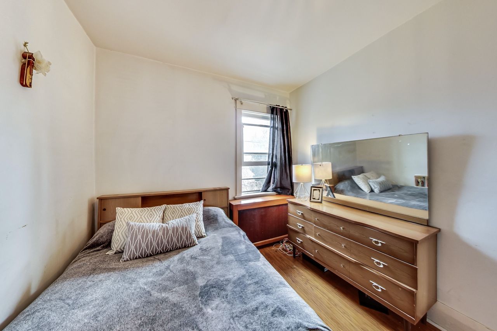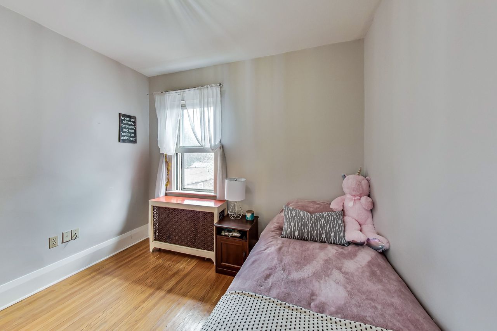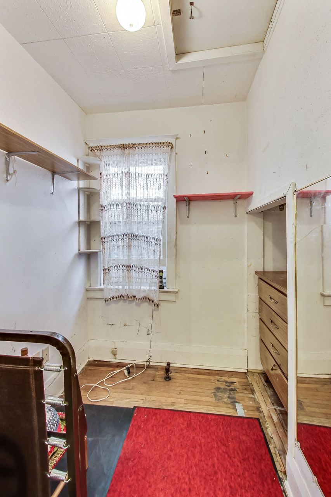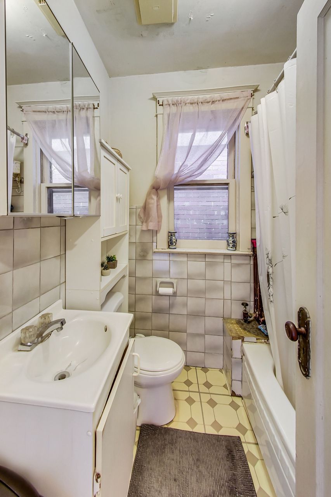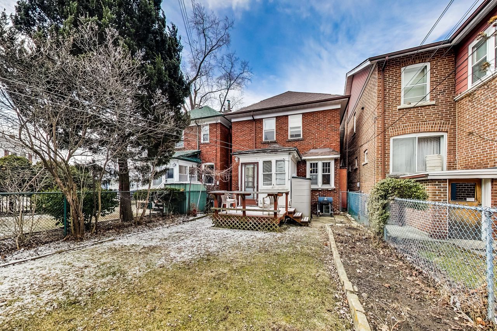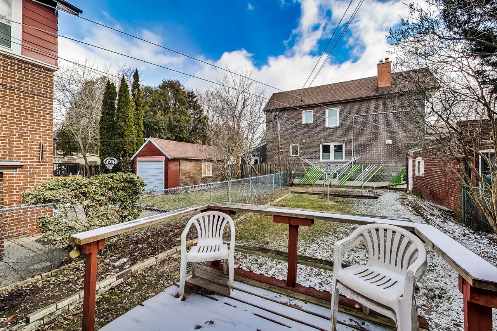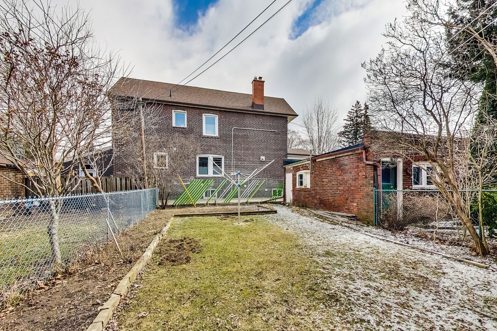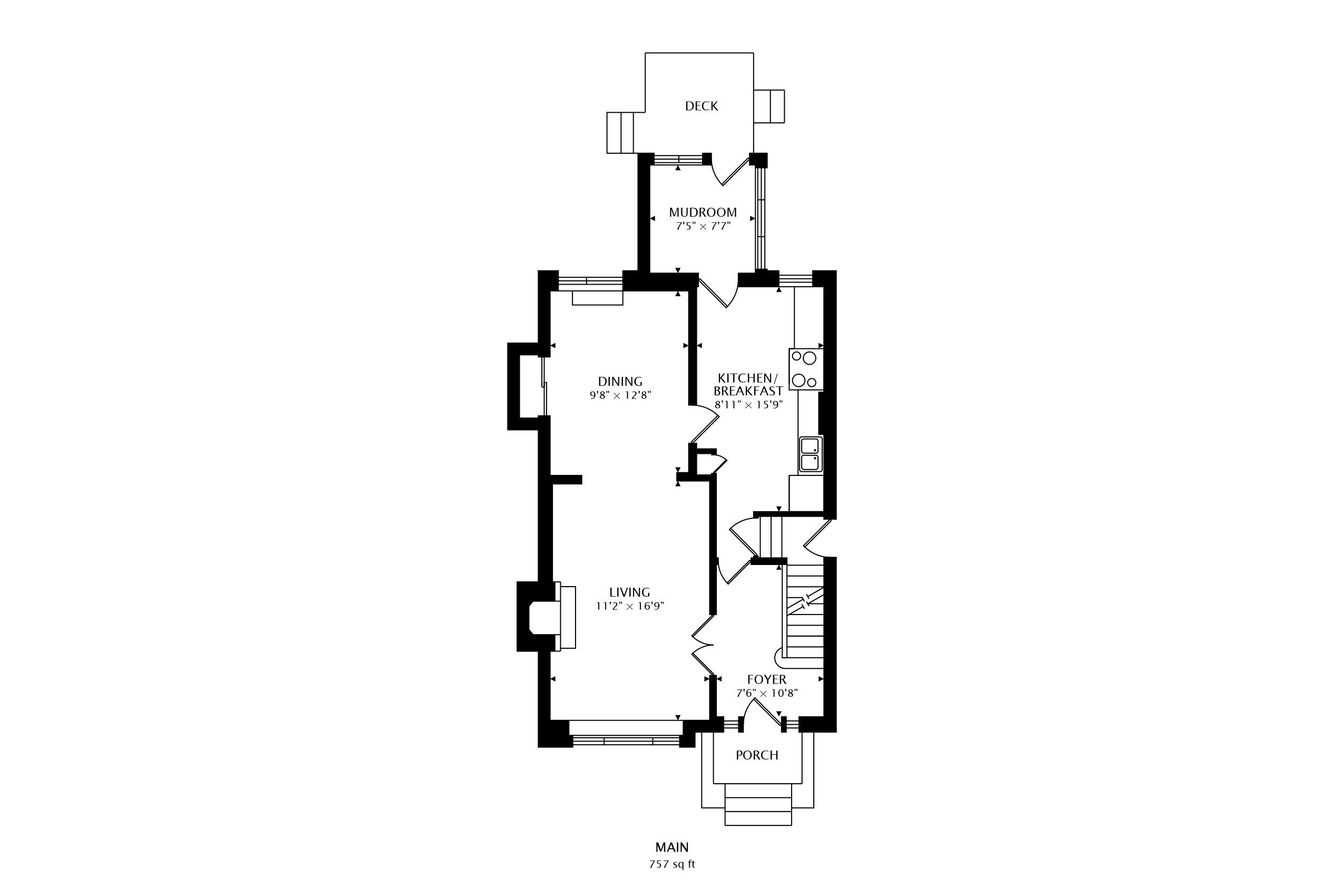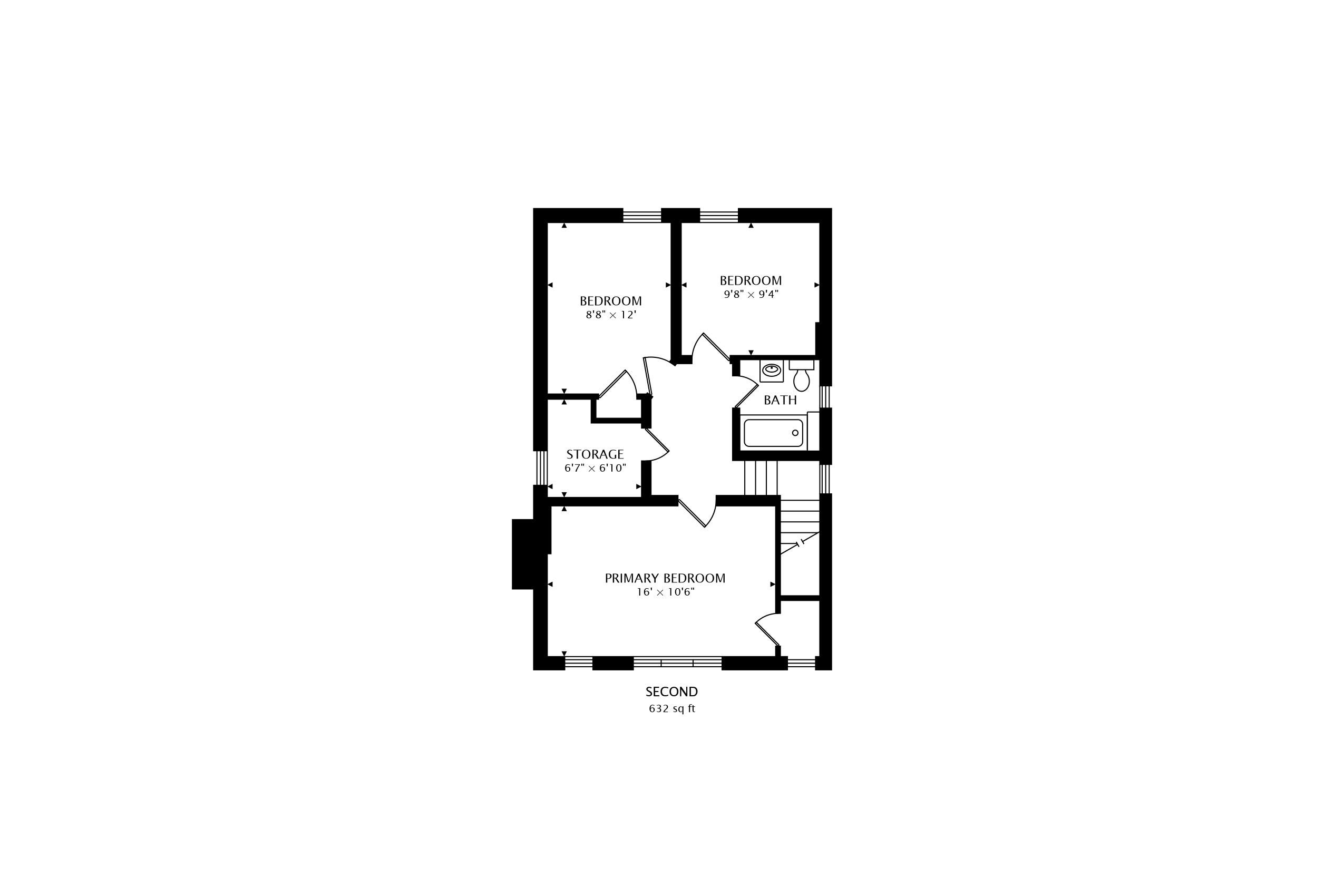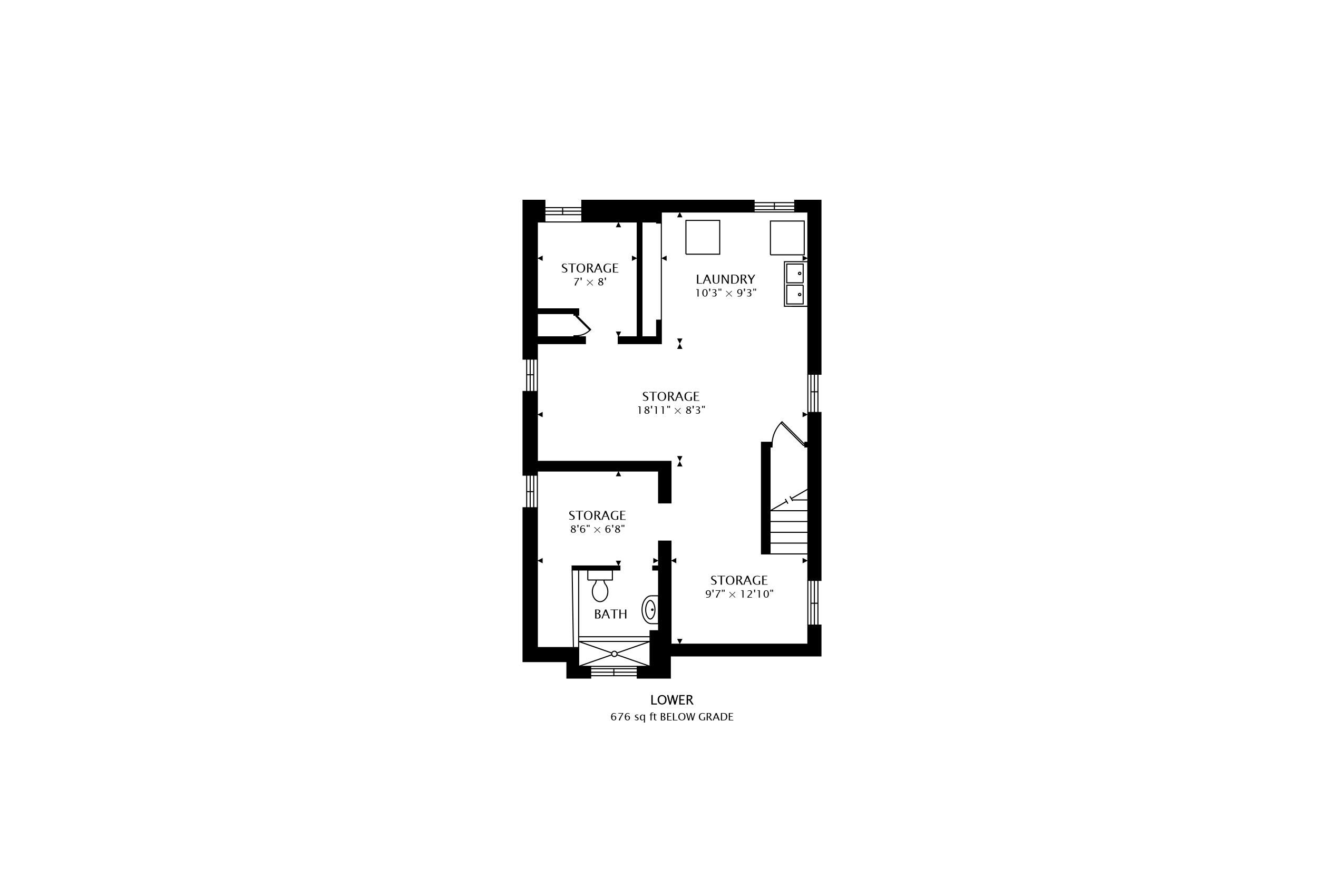- Ontario
- Toronto
47 Linnsmore Cres
SoldCAD$x,xxx,xxx
CAD$1,549,000 Asking price
47 Linnsmore CrescentToronto, Ontario, M4J4J9
Sold
322(1+1)
Listing information last updated on August 8th, 2023 at 6:47pm UTC.

Open Map
Log in to view more information
Go To LoginSummary
IDE6060048
StatusSold
Ownership TypeFreehold
Possession60/90
Brokered ByBLUE DOOR REALTY GROUP INC.
TypeResidential House,Detached
Age
Lot Size26.67 * 122 Feet Irregular Lot
Land Size3253.74 ft²
RoomsBed:3,Kitchen:1,Bath:2
Parking1 (2) Detached +1
Detail
Building
Bathroom Total2
Bedrooms Total3
Bedrooms Above Ground3
Basement DevelopmentUnfinished
Basement FeaturesSeparate entrance
Basement TypeN/A (Unfinished)
Construction Style AttachmentDetached
Cooling TypeWindow air conditioner
Exterior FinishBrick
Fireplace PresentTrue
Heating FuelNatural gas
Heating TypeRadiant heat
Size Interior
Stories Total2
TypeHouse
Architectural Style2-Storey
FireplaceYes
HeatingYes
Property FeaturesFenced Yard,Hospital,Park,Place Of Worship,Public Transit,School
Rooms Above Grade9
Rooms Total7
Heat SourceGas
Heat TypeRadiant
WaterMunicipal
Laundry LevelLower Level
GarageYes
Land
Size Total Text26.67 x 122 FT ; Irregular Lot
Acreagefalse
AmenitiesHospital,Park,Place of Worship,Public Transit,Schools
Size Irregular26.67 x 122 FT ; Irregular Lot
Lot FeaturesIrregular Lot
Lot Dimensions SourceOther
Parking
Parking FeaturesPrivate
Surrounding
Ammenities Near ByHospital,Park,Place of Worship,Public Transit,Schools
Other
Internet Entire Listing DisplayYes
SewerSewer
BasementSeparate Entrance,Unfinished
PoolNone
FireplaceY
A/CWindow Unit(s)
HeatingRadiant
ExposureE
Remarks
This magnificent Danforth home boasts original character and classic stately design. Step through the front doors to a spacious layout highlighted by gorgeous details such as hardwood floors and original hardwood trim. Upstairs you will find three generously sized bedrooms and bonus storage/walk-in closet or even a private office. An added bonus of a garage and driveway allows for convenient parking and storage. Located just steps away from TTC, this detached home is perfectly situated for easy access to all the convenience the city has to offer. Don't miss your chance to make this charming house your new home!Drive way and Garage Are Accessible off of Wolverleigh Blvd With direct Access to the Garage from the The Back Yard Of The Home.
The listing data is provided under copyright by the Toronto Real Estate Board.
The listing data is deemed reliable but is not guaranteed accurate by the Toronto Real Estate Board nor RealMaster.
Location
Province:
Ontario
City:
Toronto
Community:
Danforth 01.E03.1330
Crossroad:
Danforth Ave & Greenwood Ave
Room
Room
Level
Length
Width
Area
Living
Main
16.73
11.15
186.65
Hardwood Floor Double Doors Fireplace
Dining
Main
12.80
9.84
125.94
Hardwood Floor Large Window Closet
Kitchen
Main
15.75
8.86
139.50
W/O To Yard Eat-In Kitchen
Prim Bdrm
2nd
16.08
10.50
168.78
Hardwood Floor W/I Closet Large Window
2nd Br
2nd
12.14
8.53
103.55
Hardwood Floor Closet
3rd Br
2nd
9.84
9.19
90.42
Hardwood Floor
Office
2nd
6.56
6.89
45.21
Hardwood Floor Closet
Laundry
Bsmt
10.17
9.19
93.43
Utility
Bsmt
19.03
8.20
156.08
Mudroom
Main
7.55
7.55
56.94
W/O To Deck Large Window
Foyer
Main
10.50
7.55
79.22
Hardwood Floor
School Info
Private SchoolsK-8 Grades Only
Earl Beatty Junior And Senior Public School
55 Woodington Ave, Toronto0.741 km
ElementaryMiddleEnglish
9-12 Grades Only
Monarch Park Collegiate Institute
1 Hanson St, Toronto0.717 km
SecondaryEnglish
K-8 Grades Only
St. Brigid Catholic School
50 Woodmount Ave, Toronto1.189 km
ElementaryMiddleEnglish
9-12 Grades Only
Birchmount Park Collegiate Institute
3663 Danforth Ave, Scarborough5.557 km
Secondary
K-7 Grades Only
St. Brigid Catholic School
50 Woodmount Ave, Toronto1.189 km
ElementaryMiddleFrench Immersion Program
Book Viewing
Your feedback has been submitted.
Submission Failed! Please check your input and try again or contact us

