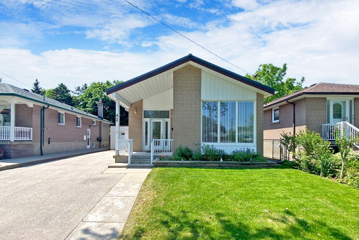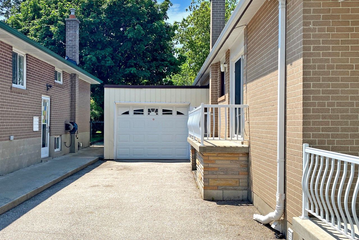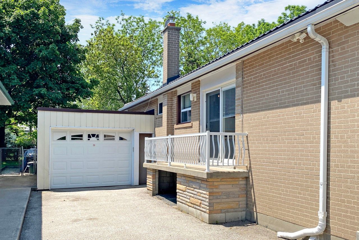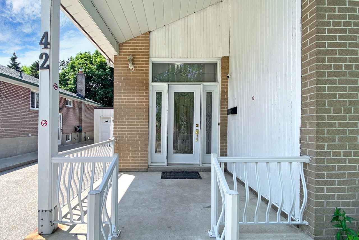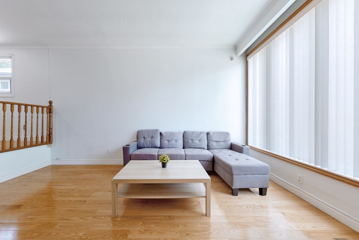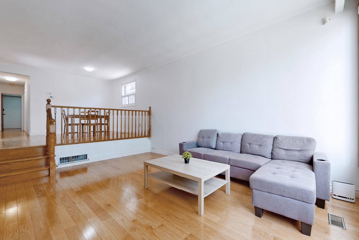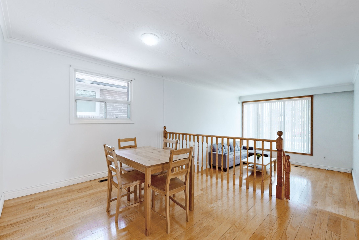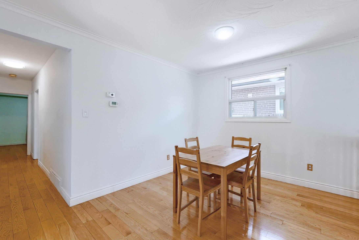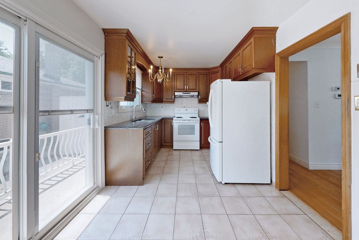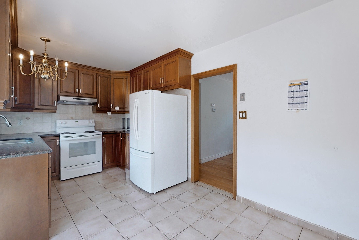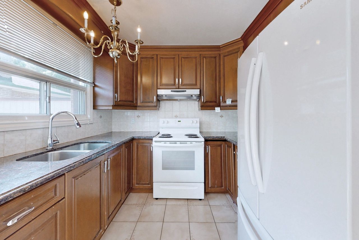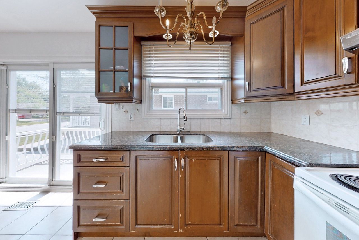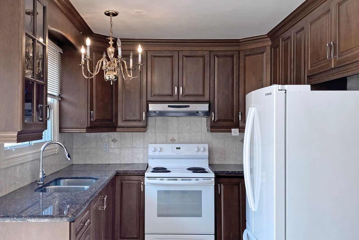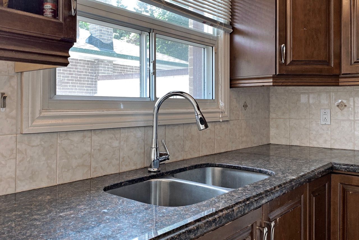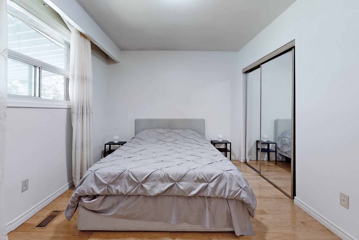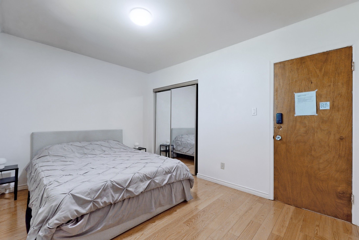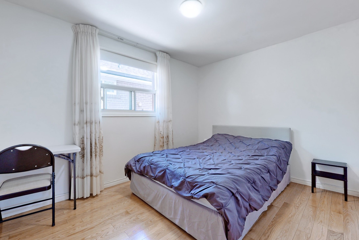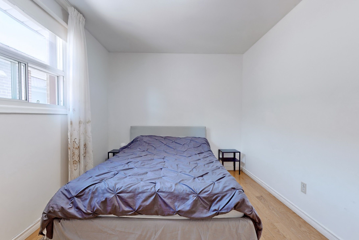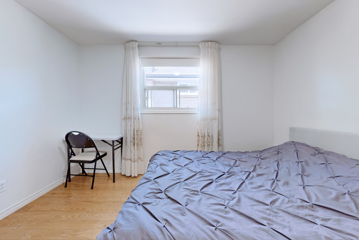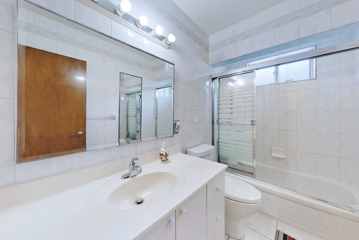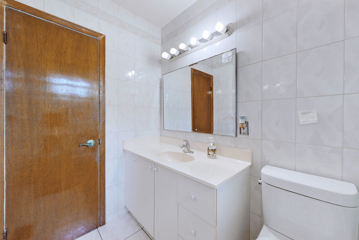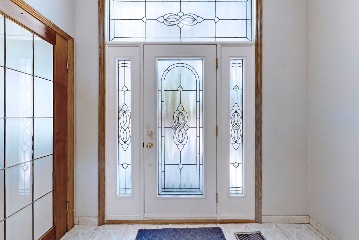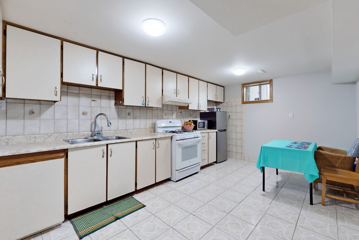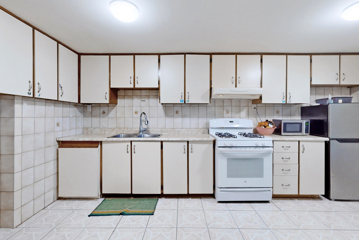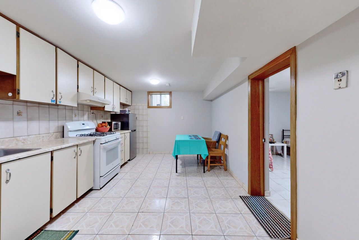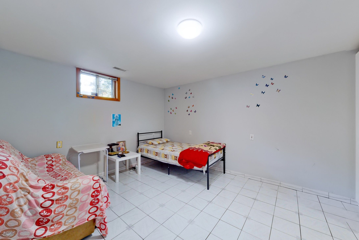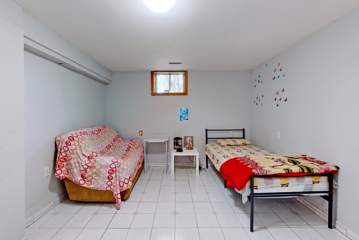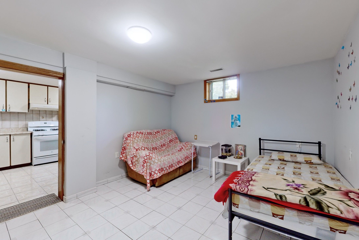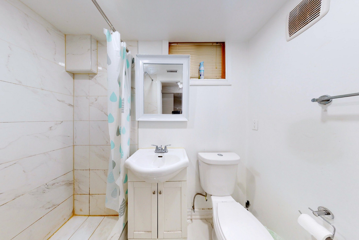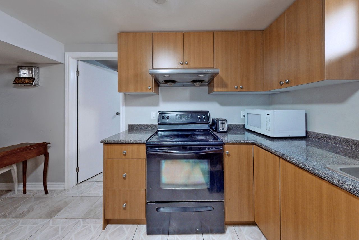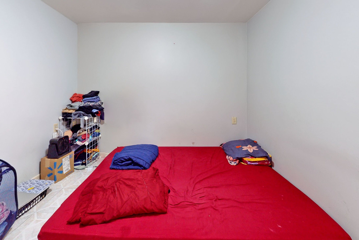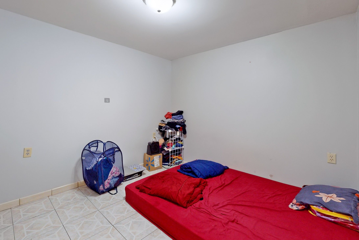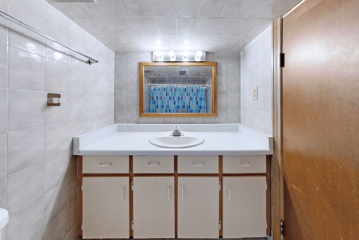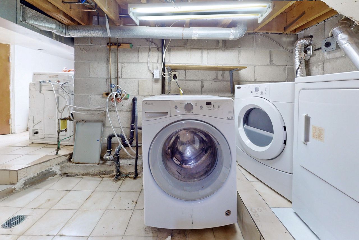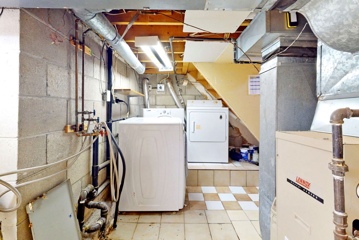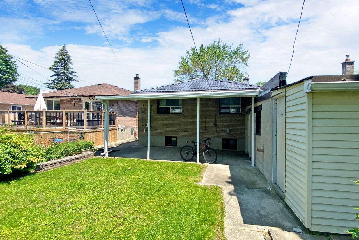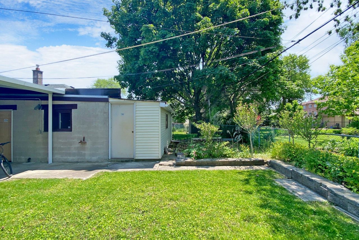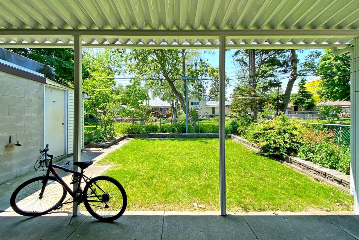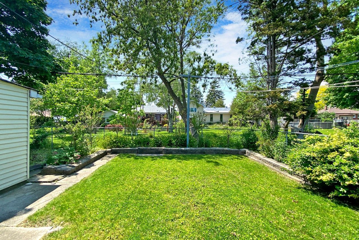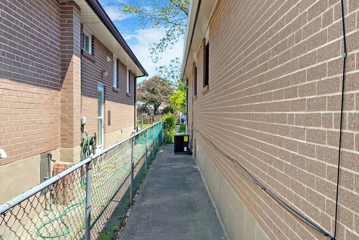- Ontario
- Toronto
42 Rowallan Dr
SoldCAD$x,xxx,xxx
CAD$988,800 要價
42 Rowallan DriveToronto, Ontario, M1E2Y6
成交
3+236(2+4)
Listing information last updated on Wed Jun 14 2023 14:42:52 GMT-0400 (Eastern Daylight Time)

Open Map
Log in to view more information
Go To LoginSummary
IDE6089512
Status成交
產權永久產權
PossessionTBA
Brokered ByRE/MAX ROYAL PROPERTIES REALTY
Type民宅 平房,House,獨立屋
Age
Lot Size43 * 116.5 Feet
Land Size5009.5 ft²
RoomsBed:3+2,Kitchen:3,Bath:3
Parking2 (6) 外接式車庫 +4
Virtual Tour
Detail
公寓樓
浴室數量3
臥室數量5
地上臥室數量3
地下臥室數量2
Architectural StyleBungalow
地下室裝修Finished
地下室特點Separate entrance
地下室類型N/A (Finished)
風格Detached
空調Central air conditioning
外牆Brick
壁爐False
供暖方式Natural gas
供暖類型Forced air
使用面積
樓層1
類型House
Architectural StyleBungalow
Property FeaturesFenced Yard,Park,Place Of Worship,Public Transit,School
Rooms Above Grade6
Heat SourceGas
Heat TypeForced Air
水Municipal
Laundry LevelLower Level
土地
面積43 x 116.5 FT
面積false
設施Park,Place of Worship,Public Transit,Schools
Size Irregular43 x 116.5 FT
車位
Parking FeaturesPrivate
周邊
設施公園,參拜地,公交,周邊學校
Other
Internet Entire Listing Display是
下水Sewer
Basement已裝修,Separate Entrance
PoolNone
FireplaceN
A/CCentral Air
Heating壓力熱風
Exposure西
Remarks
Wow, Wow, WOW!! Very Well Maintained Detached 3 Bedroom Bungalow With 2 In-Law Units In The bsmt. **Great Investment & Income Property** Basement Tenants Paying $2700 +Utilities, Professional Tenants Willing To Stay** Steel Roof 2018 With 50yrs Warranty ** 2 Car Tandem Car Garage, Beautiful Oak Hardwood Floors Throughout Main Floor ** Family Size Gourmet Eat-in Kitchen With Sliding Door Balcony, Well-Kept Bsmt Units ** Well Maintained Heating & Cooling System, 100 Amps Electric Service ** 4 Car Parking In Driveway**Main Floor Is Vacant Ready To Move In. Landscaped Backyard, Great For Summer Entertaining.Great Location! Close To TTC, School, Shopping, Go Station, UTSC, Highway & Lake
The listing data is provided under copyright by the Toronto Real Estate Board.
The listing data is deemed reliable but is not guaranteed accurate by the Toronto Real Estate Board nor RealMaster.
Location
Province:
Ontario
City:
Toronto
Community:
West Hill 01.E10.1160
Crossroad:
Morningside/Coronation
Room
Room
Level
Length
Width
Area
客廳
主
16.50
12.76
210.61
Hardwood Floor Large Window
餐廳
主
10.01
12.76
127.71
Hardwood Floor O/Looks Living Oak Banister
廚房
主
15.49
8.83
136.67
Granite Floor Sliding Doors Eat-In Kitchen
主臥
主
9.84
12.83
126.26
Mirrored Closet Hardwood Floor O/Looks Backyard
第二臥房
主
9.25
12.01
111.10
Hardwood Floor Closet
第三臥房
主
10.83
8.83
95.55
Hardwood Floor Closet
客廳
Lower
24.61
10.43
256.72
Combined W/Kitchen Open Concept Window
廚房
Lower
24.61
10.43
256.72
Combined W/Living Family Size Kitchen Ceramic Floor
臥室
Lower
15.09
11.15
168.35
Ceramic Floor Mirrored Closet Window
客廳
Lower
14.24
12.57
178.92
Ceramic Floor Combined W/Kitchen Window
廚房
Lower
14.24
12.57
178.92
Combined W/Living Family Size Kitchen Ceramic Floor
臥室
Lower
10.50
8.99
94.38
Ceramic Floor
School Info
Private SchoolsK-8 Grades Only
Eastview Public School
20 Waldock St, 世嘉寶0.525 km
ElementaryMiddleEnglish
9-12 Grades Only
Sir Wilfrid Laurier Collegiate Institute
145 Guildwood Pky, 世嘉寶1.806 km
SecondaryEnglish
K-8 Grades Only
St. Martin De Porres Catholic School
230 Morningside Ave, 世嘉寶0.744 km
ElementaryMiddleEnglish
9-12 Grades Only
Woburn Collegiate Institute
2222 Ellesmere Rd, 世嘉寶3.736 km
Secondary
Book Viewing
Your feedback has been submitted.
Submission Failed! Please check your input and try again or contact us

