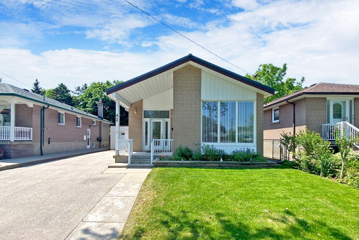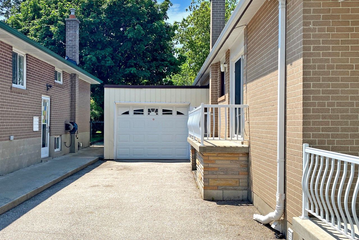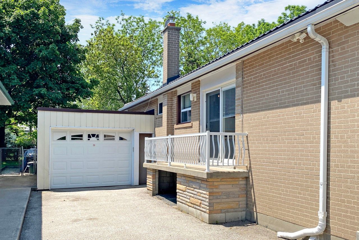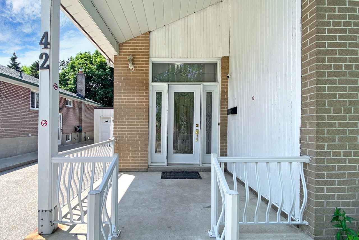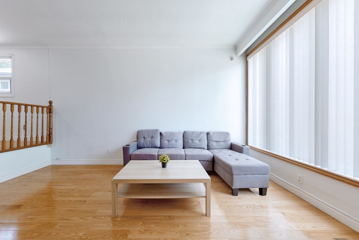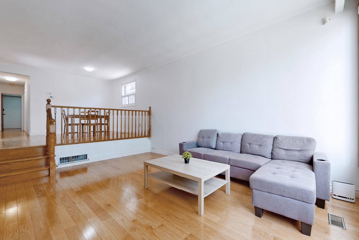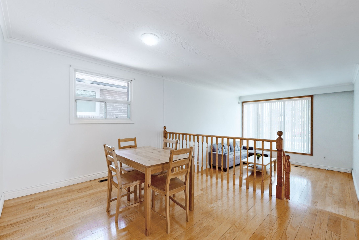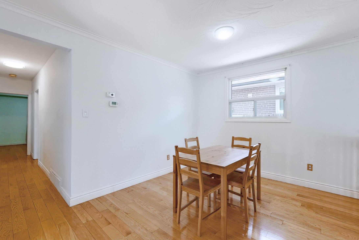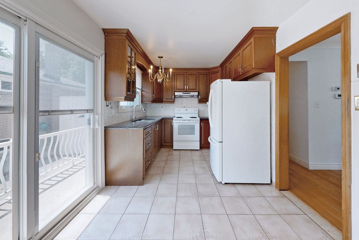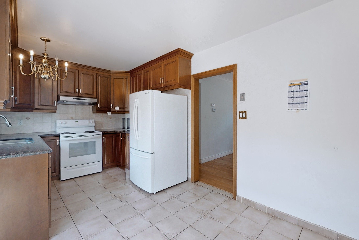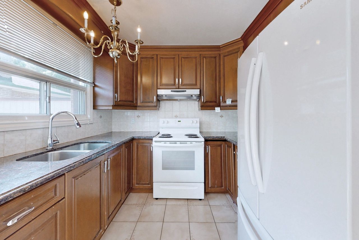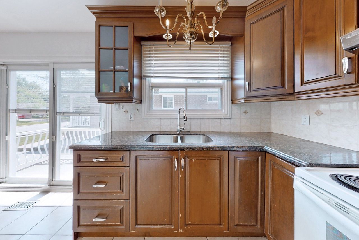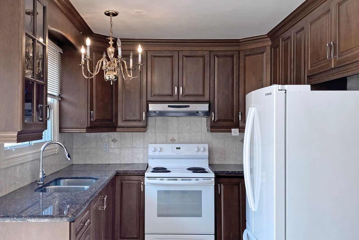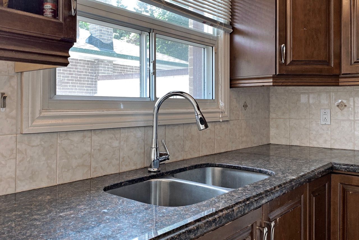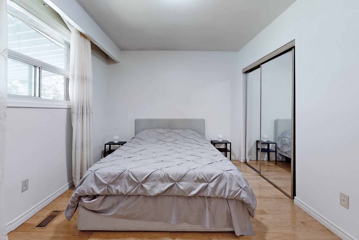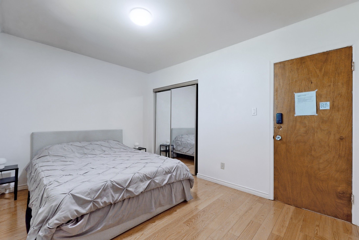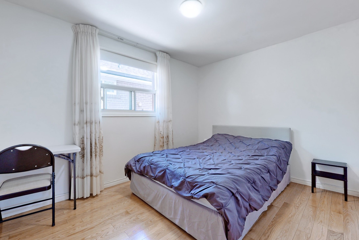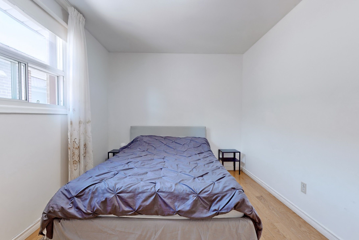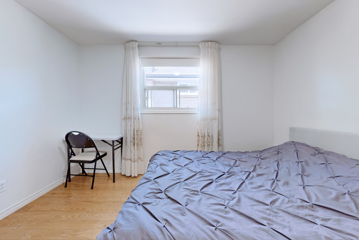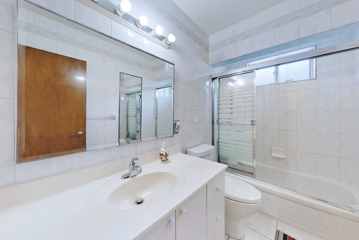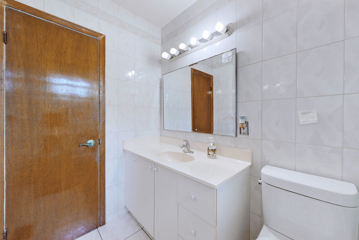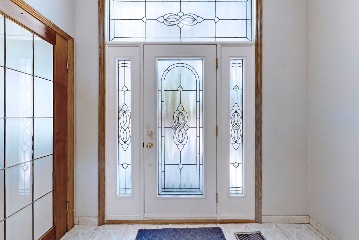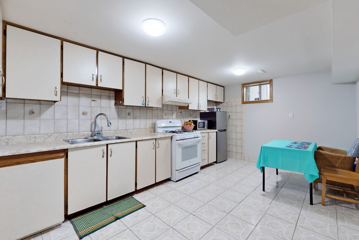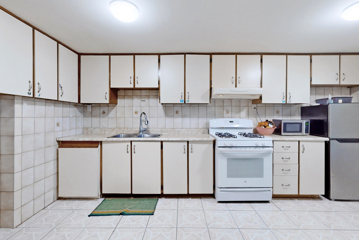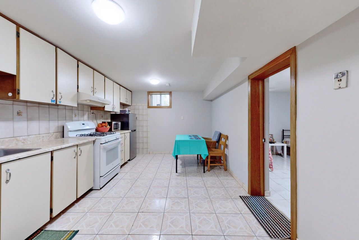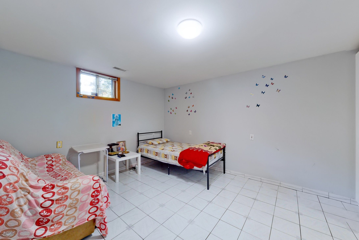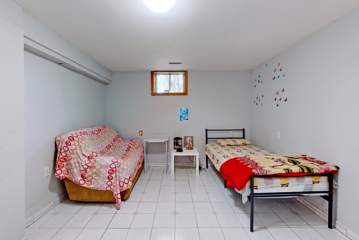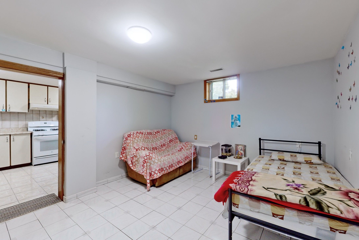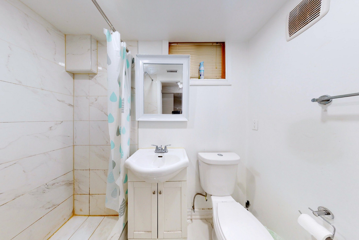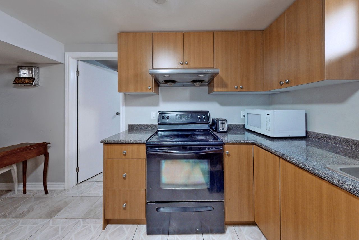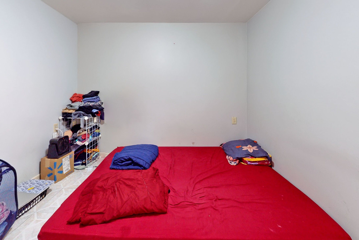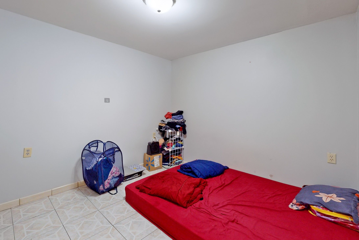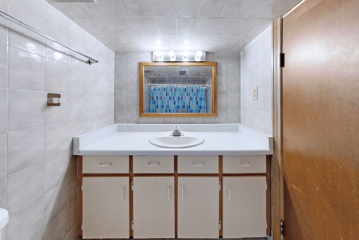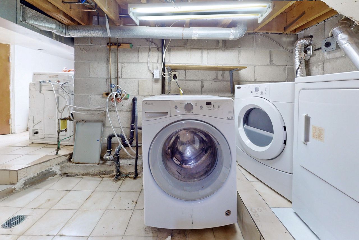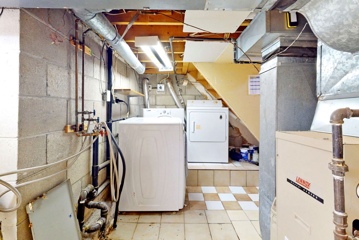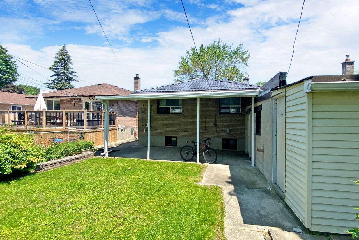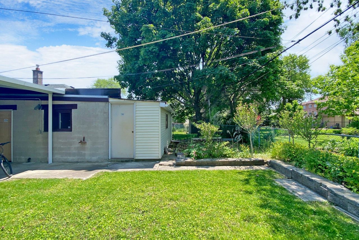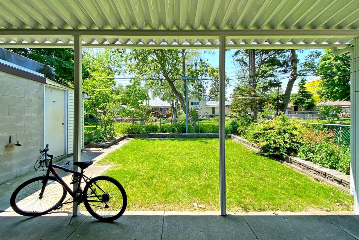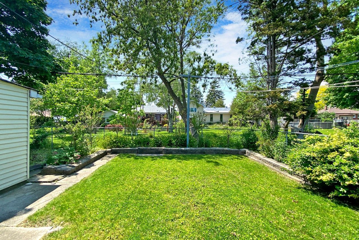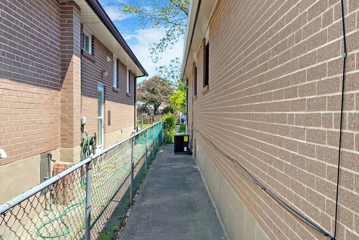- Ontario
- Toronto
42 Rowallan Dr
SoldCAD$x,xxx,xxx
CAD$988,800 Asking price
42 Rowallan DriveToronto, Ontario, M1E2Y6
Sold
3+236(2+4)
Listing information last updated on Wed Jun 14 2023 14:42:52 GMT-0400 (Eastern Daylight Time)

Open Map
Log in to view more information
Go To LoginSummary
IDE6089512
StatusSold
Ownership TypeFreehold
PossessionTBA
Brokered ByRE/MAX ROYAL PROPERTIES REALTY
TypeResidential Bungalow,House,Detached
Age
Lot Size43 * 116.5 Feet
Land Size5009.5 ft²
RoomsBed:3+2,Kitchen:3,Bath:3
Parking2 (6) Attached +4
Virtual Tour
Detail
Building
Bathroom Total3
Bedrooms Total5
Bedrooms Above Ground3
Bedrooms Below Ground2
Architectural StyleBungalow
Basement DevelopmentFinished
Basement FeaturesSeparate entrance
Basement TypeN/A (Finished)
Construction Style AttachmentDetached
Cooling TypeCentral air conditioning
Exterior FinishBrick
Fireplace PresentFalse
Heating FuelNatural gas
Heating TypeForced air
Size Interior
Stories Total1
TypeHouse
Architectural StyleBungalow
Property FeaturesFenced Yard,Park,Place Of Worship,Public Transit,School
Rooms Above Grade6
Heat SourceGas
Heat TypeForced Air
WaterMunicipal
Laundry LevelLower Level
Land
Size Total Text43 x 116.5 FT
Acreagefalse
AmenitiesPark,Place of Worship,Public Transit,Schools
Size Irregular43 x 116.5 FT
Parking
Parking FeaturesPrivate
Surrounding
Ammenities Near ByPark,Place of Worship,Public Transit,Schools
Other
Internet Entire Listing DisplayYes
SewerSewer
BasementFinished,Separate Entrance
PoolNone
FireplaceN
A/CCentral Air
HeatingForced Air
ExposureW
Remarks
Wow, Wow, WOW!! Very Well Maintained Detached 3 Bedroom Bungalow With 2 In-Law Units In The bsmt. **Great Investment & Income Property** Basement Tenants Paying $2700 +Utilities, Professional Tenants Willing To Stay** Steel Roof 2018 With 50yrs Warranty ** 2 Car Tandem Car Garage, Beautiful Oak Hardwood Floors Throughout Main Floor ** Family Size Gourmet Eat-in Kitchen With Sliding Door Balcony, Well-Kept Bsmt Units ** Well Maintained Heating & Cooling System, 100 Amps Electric Service ** 4 Car Parking In Driveway**Main Floor Is Vacant Ready To Move In. Landscaped Backyard, Great For Summer Entertaining.Great Location! Close To TTC, School, Shopping, Go Station, UTSC, Highway & Lake
The listing data is provided under copyright by the Toronto Real Estate Board.
The listing data is deemed reliable but is not guaranteed accurate by the Toronto Real Estate Board nor RealMaster.
Location
Province:
Ontario
City:
Toronto
Community:
West Hill 01.E10.1160
Crossroad:
Morningside/Coronation
Room
Room
Level
Length
Width
Area
Living
Main
16.50
12.76
210.61
Hardwood Floor Large Window
Dining
Main
10.01
12.76
127.71
Hardwood Floor O/Looks Living Oak Banister
Kitchen
Main
15.49
8.83
136.67
Granite Floor Sliding Doors Eat-In Kitchen
Prim Bdrm
Main
9.84
12.83
126.26
Mirrored Closet Hardwood Floor O/Looks Backyard
2nd Br
Main
9.25
12.01
111.10
Hardwood Floor Closet
3rd Br
Main
10.83
8.83
95.55
Hardwood Floor Closet
Living
Lower
24.61
10.43
256.72
Combined W/Kitchen Open Concept Window
Kitchen
Lower
24.61
10.43
256.72
Combined W/Living Family Size Kitchen Ceramic Floor
Br
Lower
15.09
11.15
168.35
Ceramic Floor Mirrored Closet Window
Living
Lower
14.24
12.57
178.92
Ceramic Floor Combined W/Kitchen Window
Kitchen
Lower
14.24
12.57
178.92
Combined W/Living Family Size Kitchen Ceramic Floor
Br
Lower
10.50
8.99
94.38
Ceramic Floor
School Info
Private SchoolsK-8 Grades Only
Eastview Public School
20 Waldock St, Scarborough0.525 km
ElementaryMiddleEnglish
9-12 Grades Only
Sir Wilfrid Laurier Collegiate Institute
145 Guildwood Pky, Scarborough1.806 km
SecondaryEnglish
K-8 Grades Only
St. Martin De Porres Catholic School
230 Morningside Ave, Scarborough0.744 km
ElementaryMiddleEnglish
9-12 Grades Only
Woburn Collegiate Institute
2222 Ellesmere Rd, Scarborough3.736 km
Secondary
Book Viewing
Your feedback has been submitted.
Submission Failed! Please check your input and try again or contact us

