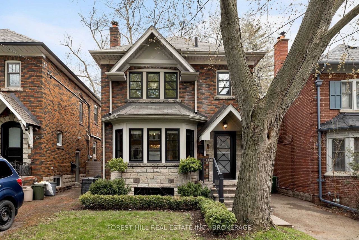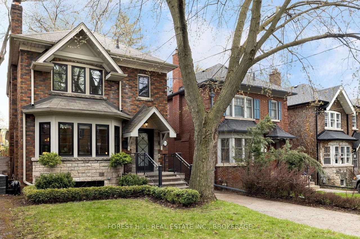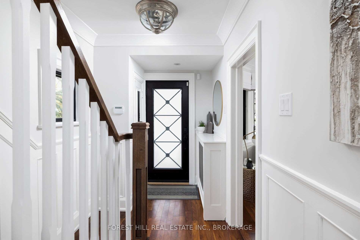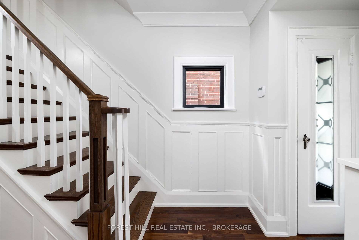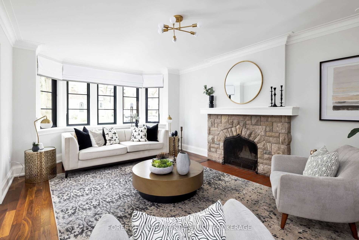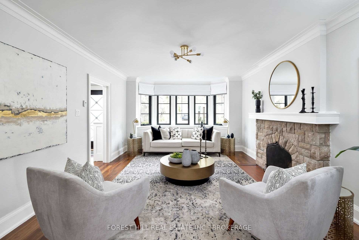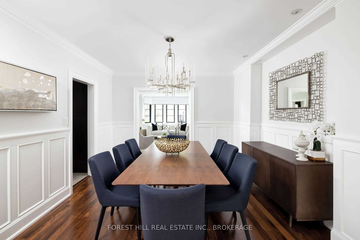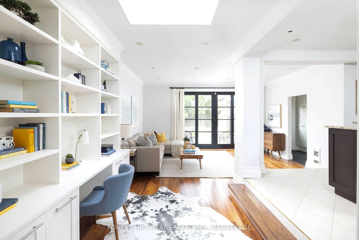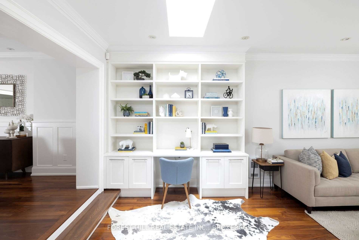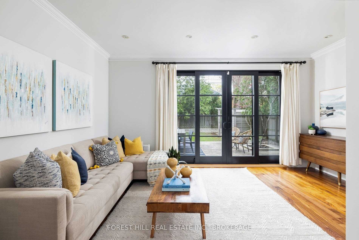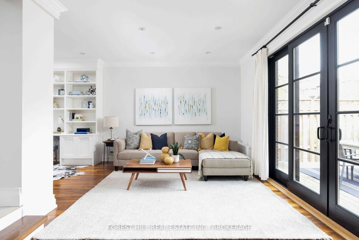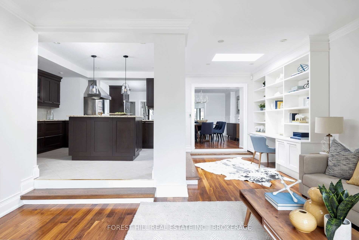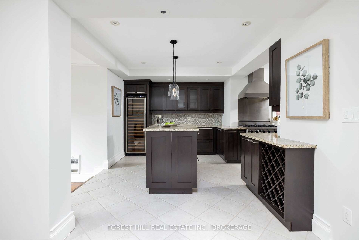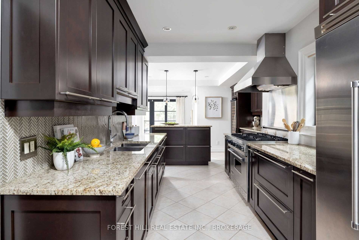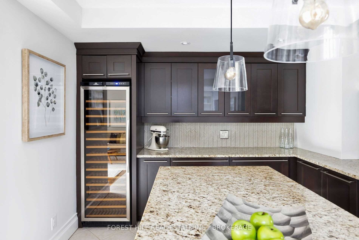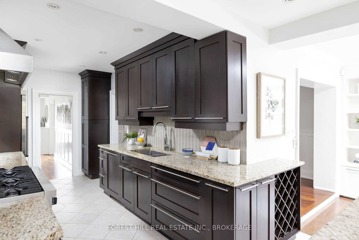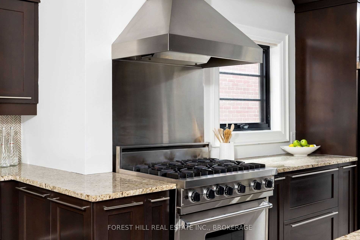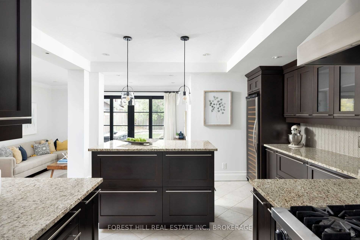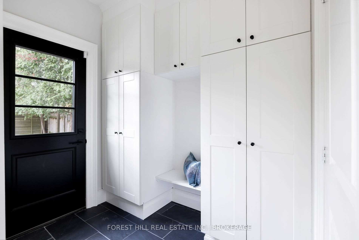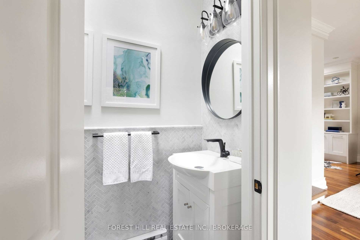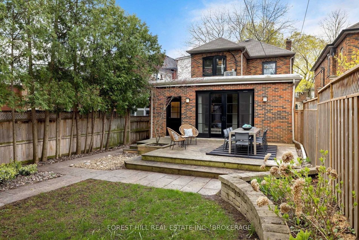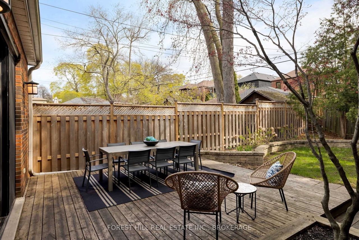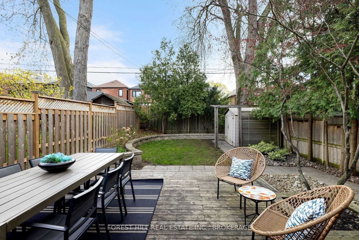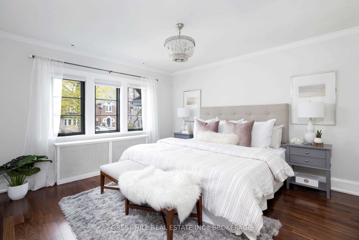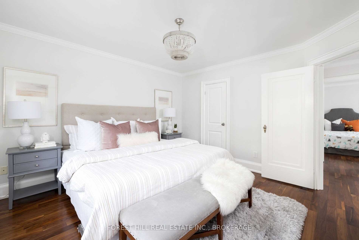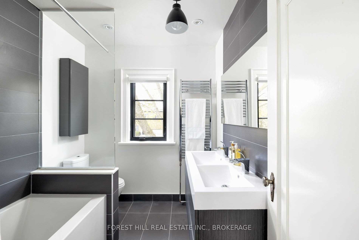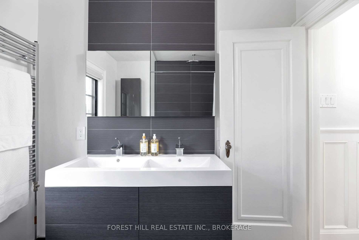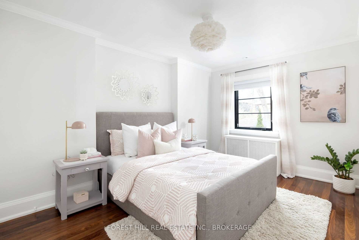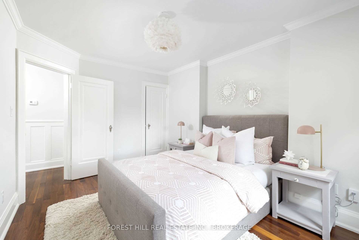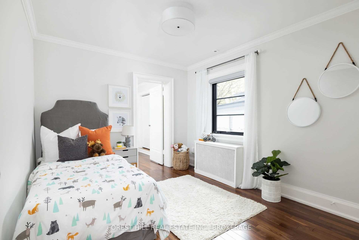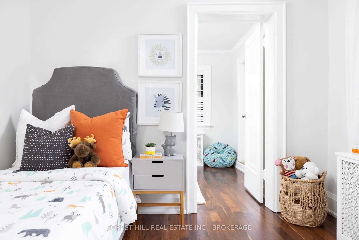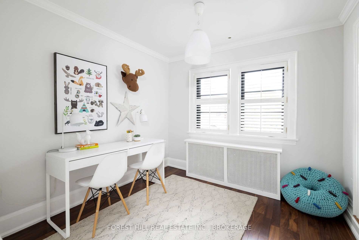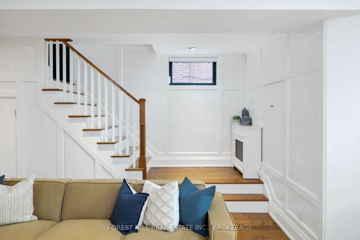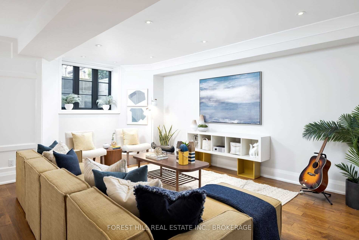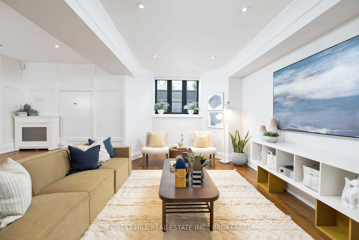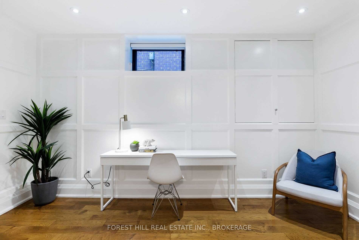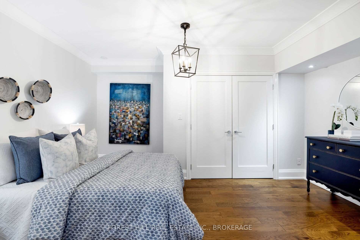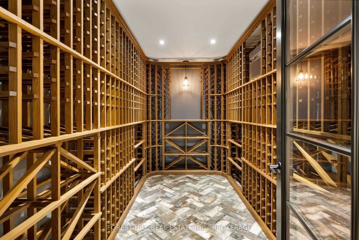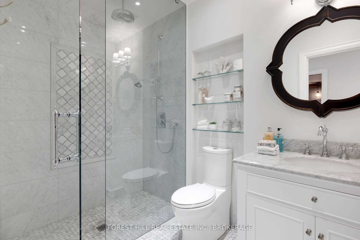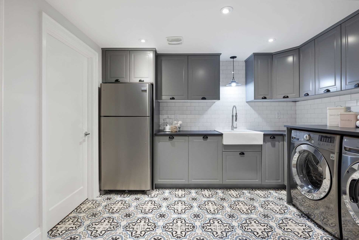- Ontario
- Toronto
23 Elmsthorpe Ave
CAD$2,999,900
CAD$2,999,900 要價
23 Elmsthorpe AvenueToronto, Ontario, M5P2L5
退市 · 終止 ·
3+232(0+2)
Listing information last updated on Tue Jul 04 2023 13:06:12 GMT-0400 (Eastern Daylight Time)

Open Map
Log in to view more information
Go To LoginSummary
IDC6064824
Status終止
產權永久產權
PossessionTBD
Brokered ByFOREST HILL REAL ESTATE INC.
Type民宅 House,獨立屋
Age
Lot Size30 * 134 Feet
Land Size4020 ft²
RoomsBed:3+2,Kitchen:1,Bath:3
Virtual Tour
Detail
公寓樓
浴室數量3
臥室數量5
地上臥室數量3
地下臥室數量2
地下室裝修Finished
地下室類型N/A (Finished)
風格Detached
空調Central air conditioning
外牆Brick
壁爐True
供暖方式Natural gas
供暖類型Radiant heat
使用面積
樓層2
類型House
Architectural Style2-Storey
Fireplace是
供暖是
Property FeaturesFenced Yard,Park,Public Transit,School
Rooms Above Grade7
Rooms Total9
Heat SourceGas
Heat TypeRadiant
水Municipal
土地
面積30 x 134 FT
面積false
設施Park,Public Transit,Schools
Size Irregular30 x 134 FT
Lot Dimensions SourceOther
車位
Parking FeaturesPrivate
周邊
設施公園,公交,周邊學校
Other
Den Familyroom是
Internet Entire Listing Display是
下水Sewer
Basement已裝修
PoolNone
FireplaceY
A/CCentral Air
Heating輻射式
Exposure東
Remarks
Elegant Living On Elmsthorpe! Step Inside This Wonderful Move-In Ready Family Home In Coveted Chaplin Estates. Extensively Renovated In 2017 With A Thoughtfully Redesigned Layout Featuring Walnut Hardwood Floors Throughout, A Large Chef's Kitchen With Professional Viking Appliances & Wine Fridge, A Convenient Mudroom, A Beautiful Sunken Family Room Addition With Custom Cabinetry & Tiltco Sliding Doors That Flow Into The Private Oasis-Like Backyard. The Lower Level Is An Absolute Dream With Soaring 8 Foot Ceilings, A Large Rec Room, Radiant Floor Heating, Custom Millwork, A Rosehill Wine Cellar With 1190 Bottle Capacity, And A Stellar Laundry Room. Generously Sized Bedrooms Ensure Room For The Whole Family. Full Of Charm, Character And Thoughtful Touches Throughout. A Short Stroll To Shops, Restaurants, Parks & Wonderful Neighbourhood Amenities. Welcome Home!Incl. Viking Fridge, Viking Gas Range, D/W, Hood Vent, M/W, Cavavin Wine Fridge, All Light Fixtures. See Sched C For Full List Of Inclusions/Exclusions.
The listing data is provided under copyright by the Toronto Real Estate Board.
The listing data is deemed reliable but is not guaranteed accurate by the Toronto Real Estate Board nor RealMaster.
Location
Province:
Ontario
City:
Toronto
Community:
Forest Hill South 01.C03.0740
Crossroad:
Chaplin Cres & Avenue Rd
Room
Room
Level
Length
Width
Area
餐廳
主
15.09
12.30
185.68
Hardwood Floor Wainscoting
廚房
主
24.90
13.19
328.43
Tile Floor Granite Counter
家庭
主
21.33
16.31
347.73
Hardwood Floor Sliding Doors B/I Bookcase
Mudroom
主
7.51
5.71
42.89
W/O To Deck B/I Shelves
主臥
2nd
12.80
11.91
152.38
Hardwood Floor Closet
第二臥房
2nd
13.71
10.20
139.93
Hardwood Floor Closet Window
第三臥房
2nd
11.29
9.42
106.27
Hardwood Floor Closet Window
Rec
地下室
16.01
15.58
249.51
Hardwood Floor B/I Shelves Wainscoting
第四臥房
地下室
14.90
10.99
163.71
Hardwood Floor Closet
School Info
Private SchoolsK-5 Grades Only
Oriole Park Junior Public School
80 Braemar Ave, 多倫多0.149 km
ElementaryEnglish
6-8 Grades Only
Hodgson Middle School
529 Vaughan Rd, York2.456 km
MiddleEnglish
9-12 Grades Only
North Toronto Collegiate Institute
17 Broadway Ave, 多倫多1.351 km
SecondaryEnglish
K-8 Grades Only
Holy Rosary Catholic School
308 Tweedsmuir Ave, 多倫多1.778 km
ElementaryMiddleEnglish
9-12 Grades Only
Northern Secondary School
851 Mount Pleasant Rd, 多倫多1.875 km
Secondary
K-8 Grades Only
Holy Rosary Catholic School
308 Tweedsmuir Ave, 多倫多1.778 km
ElementaryMiddleFrench Immersion Program
Book Viewing
Your feedback has been submitted.
Submission Failed! Please check your input and try again or contact us

