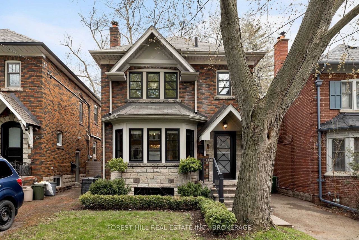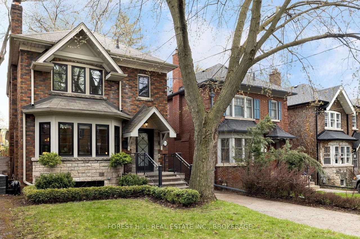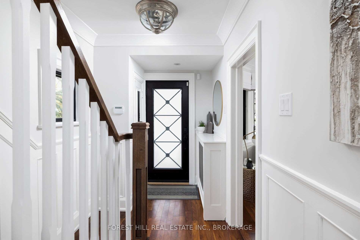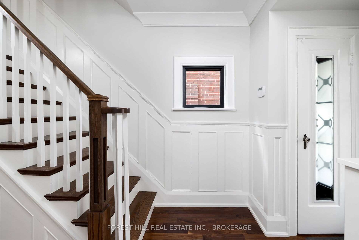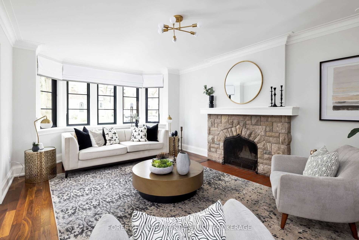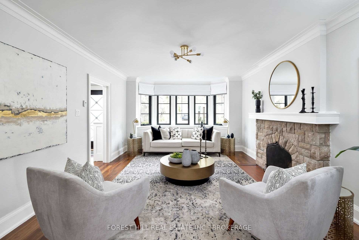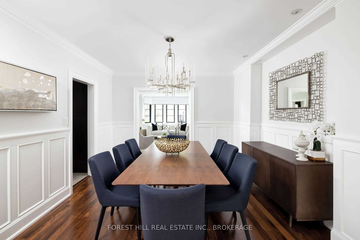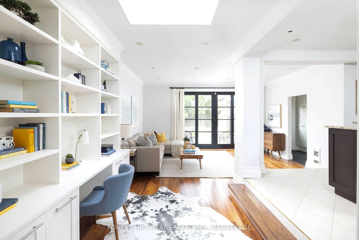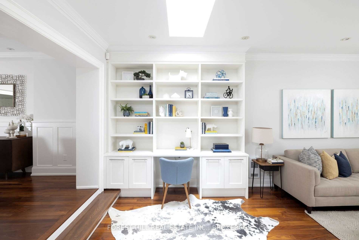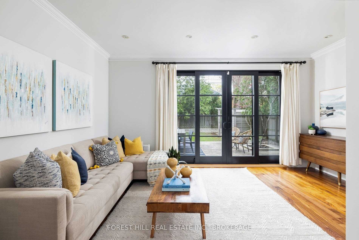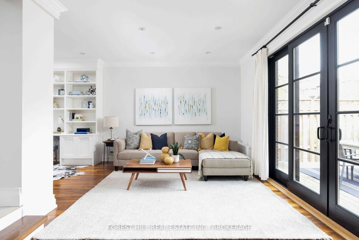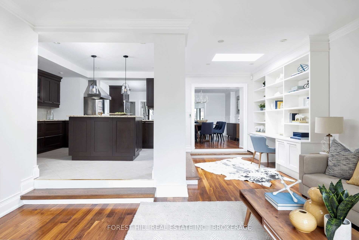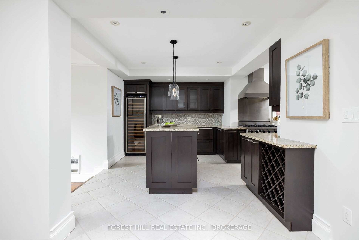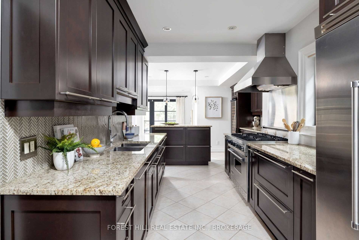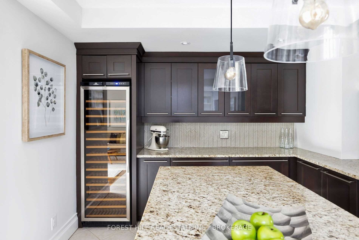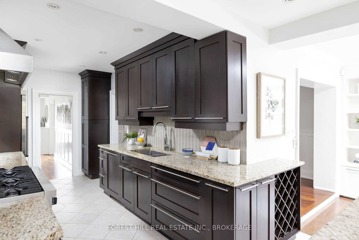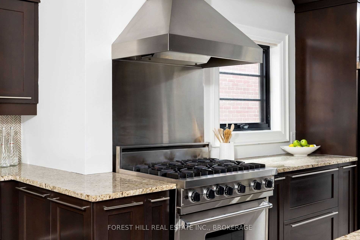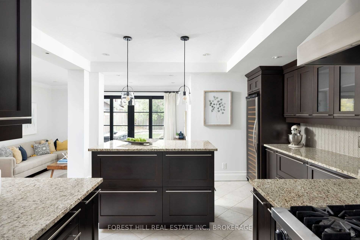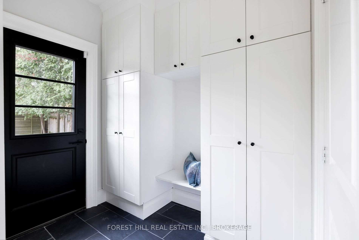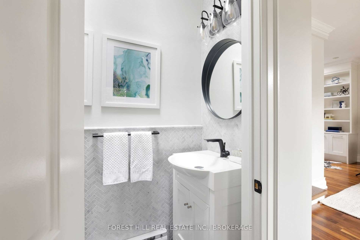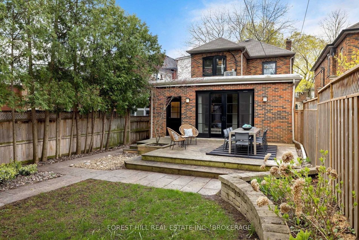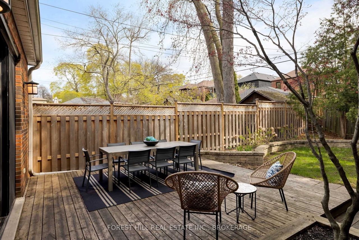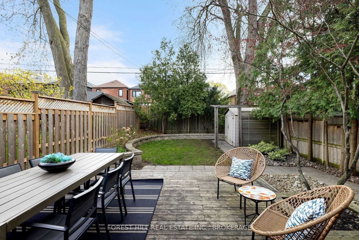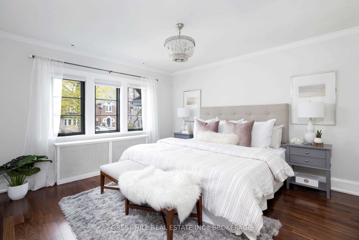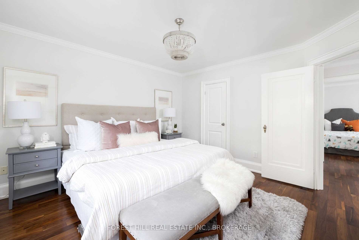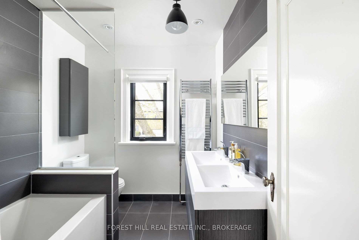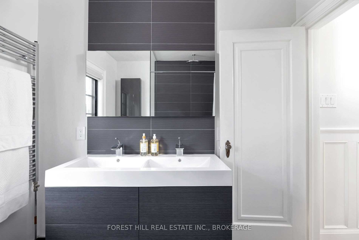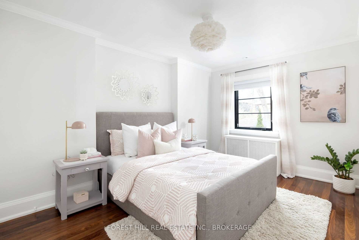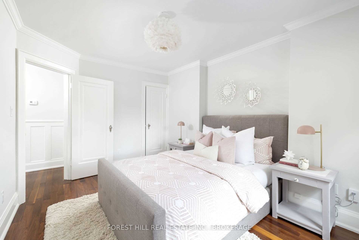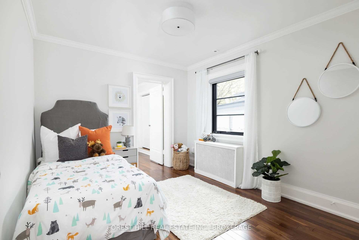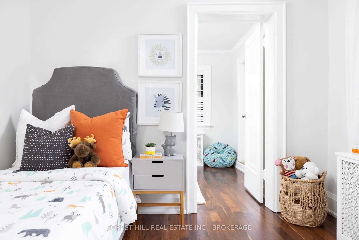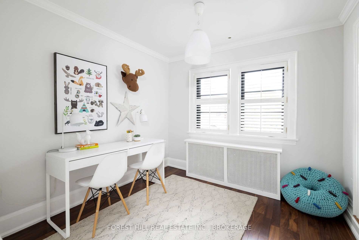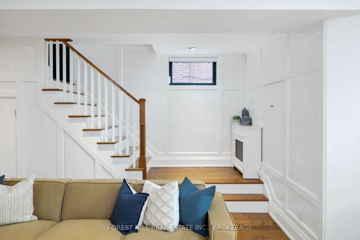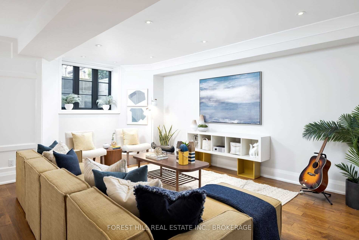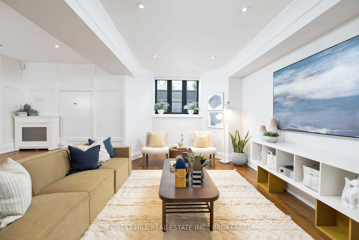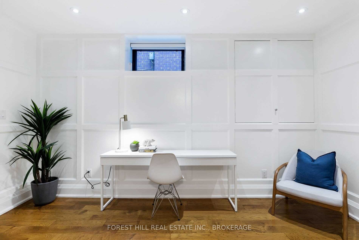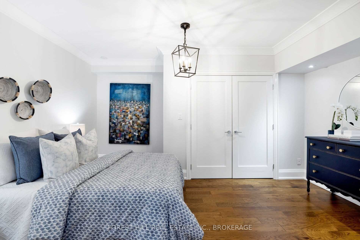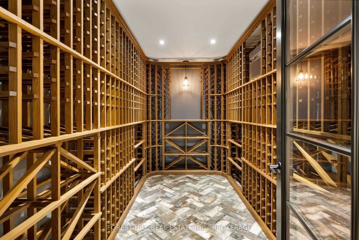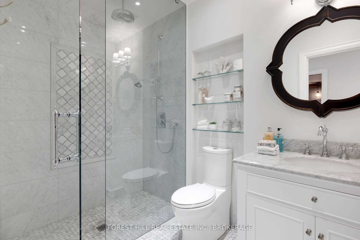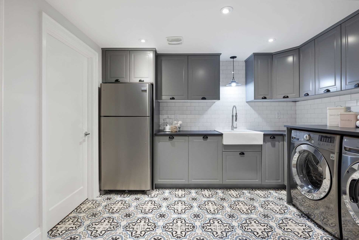- Ontario
- Toronto
23 Elmsthorpe Ave
CAD$2,999,900
CAD$2,999,900 Asking price
23 Elmsthorpe AvenueToronto, Ontario, M5P2L5
Delisted · Terminated ·
3+232(0+2)
Listing information last updated on Tue Jul 04 2023 13:06:12 GMT-0400 (Eastern Daylight Time)

Open Map
Log in to view more information
Go To LoginSummary
IDC6064824
StatusTerminated
Ownership TypeFreehold
PossessionTBD
Brokered ByFOREST HILL REAL ESTATE INC.
TypeResidential House,Detached
Age
Lot Size30 * 134 Feet
Land Size4020 ft²
RoomsBed:3+2,Kitchen:1,Bath:3
Virtual Tour
Detail
Building
Bathroom Total3
Bedrooms Total5
Bedrooms Above Ground3
Bedrooms Below Ground2
Basement DevelopmentFinished
Basement TypeN/A (Finished)
Construction Style AttachmentDetached
Cooling TypeCentral air conditioning
Exterior FinishBrick
Fireplace PresentTrue
Heating FuelNatural gas
Heating TypeRadiant heat
Size Interior
Stories Total2
TypeHouse
Architectural Style2-Storey
FireplaceYes
HeatingYes
Property FeaturesFenced Yard,Park,Public Transit,School
Rooms Above Grade7
Rooms Total9
Heat SourceGas
Heat TypeRadiant
WaterMunicipal
Land
Size Total Text30 x 134 FT
Acreagefalse
AmenitiesPark,Public Transit,Schools
Size Irregular30 x 134 FT
Lot Dimensions SourceOther
Parking
Parking FeaturesPrivate
Surrounding
Ammenities Near ByPark,Public Transit,Schools
Other
Den FamilyroomYes
Internet Entire Listing DisplayYes
SewerSewer
BasementFinished
PoolNone
FireplaceY
A/CCentral Air
HeatingRadiant
ExposureE
Remarks
Elegant Living On Elmsthorpe! Step Inside This Wonderful Move-In Ready Family Home In Coveted Chaplin Estates. Extensively Renovated In 2017 With A Thoughtfully Redesigned Layout Featuring Walnut Hardwood Floors Throughout, A Large Chef's Kitchen With Professional Viking Appliances & Wine Fridge, A Convenient Mudroom, A Beautiful Sunken Family Room Addition With Custom Cabinetry & Tiltco Sliding Doors That Flow Into The Private Oasis-Like Backyard. The Lower Level Is An Absolute Dream With Soaring 8 Foot Ceilings, A Large Rec Room, Radiant Floor Heating, Custom Millwork, A Rosehill Wine Cellar With 1190 Bottle Capacity, And A Stellar Laundry Room. Generously Sized Bedrooms Ensure Room For The Whole Family. Full Of Charm, Character And Thoughtful Touches Throughout. A Short Stroll To Shops, Restaurants, Parks & Wonderful Neighbourhood Amenities. Welcome Home!Incl. Viking Fridge, Viking Gas Range, D/W, Hood Vent, M/W, Cavavin Wine Fridge, All Light Fixtures. See Sched C For Full List Of Inclusions/Exclusions.
The listing data is provided under copyright by the Toronto Real Estate Board.
The listing data is deemed reliable but is not guaranteed accurate by the Toronto Real Estate Board nor RealMaster.
Location
Province:
Ontario
City:
Toronto
Community:
Forest Hill South 01.C03.0740
Crossroad:
Chaplin Cres & Avenue Rd
Room
Room
Level
Length
Width
Area
Dining
Main
15.09
12.30
185.68
Hardwood Floor Wainscoting
Kitchen
Main
24.90
13.19
328.43
Tile Floor Granite Counter
Family
Main
21.33
16.31
347.73
Hardwood Floor Sliding Doors B/I Bookcase
Mudroom
Main
7.51
5.71
42.89
W/O To Deck B/I Shelves
Prim Bdrm
2nd
12.80
11.91
152.38
Hardwood Floor Closet
2nd Br
2nd
13.71
10.20
139.93
Hardwood Floor Closet Window
3rd Br
2nd
11.29
9.42
106.27
Hardwood Floor Closet Window
Rec
Bsmt
16.01
15.58
249.51
Hardwood Floor B/I Shelves Wainscoting
4th Br
Bsmt
14.90
10.99
163.71
Hardwood Floor Closet
School Info
Private SchoolsK-5 Grades Only
Oriole Park Junior Public School
80 Braemar Ave, Toronto0.149 km
ElementaryEnglish
6-8 Grades Only
Hodgson Middle School
529 Vaughan Rd, York2.456 km
MiddleEnglish
9-12 Grades Only
North Toronto Collegiate Institute
17 Broadway Ave, Toronto1.351 km
SecondaryEnglish
K-8 Grades Only
Holy Rosary Catholic School
308 Tweedsmuir Ave, Toronto1.778 km
ElementaryMiddleEnglish
9-12 Grades Only
Northern Secondary School
851 Mount Pleasant Rd, Toronto1.875 km
Secondary
K-8 Grades Only
Holy Rosary Catholic School
308 Tweedsmuir Ave, Toronto1.778 km
ElementaryMiddleFrench Immersion Program
Book Viewing
Your feedback has been submitted.
Submission Failed! Please check your input and try again or contact us

