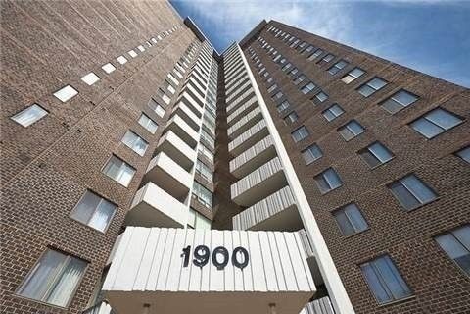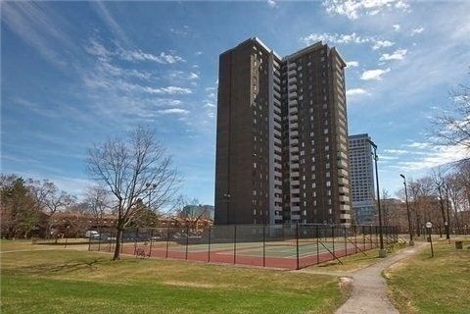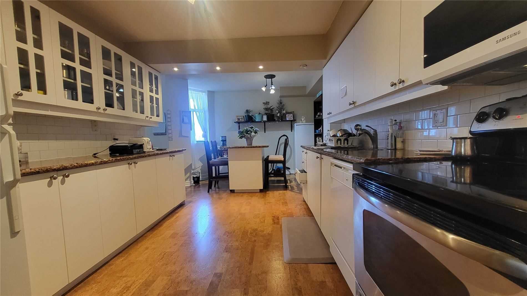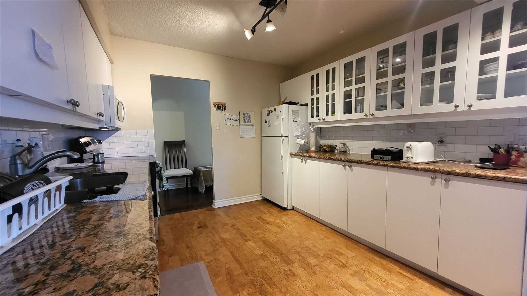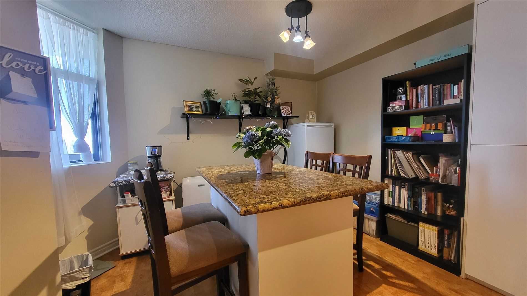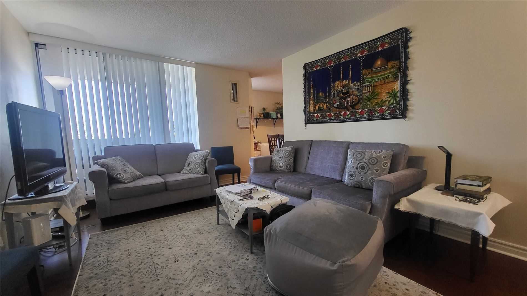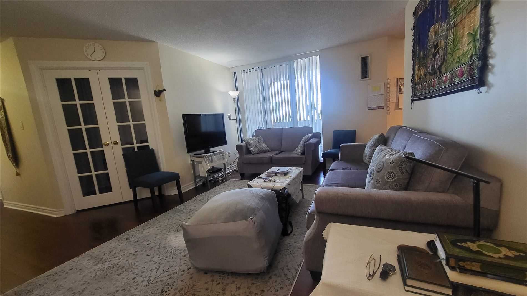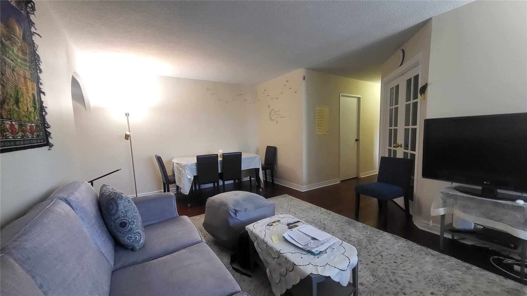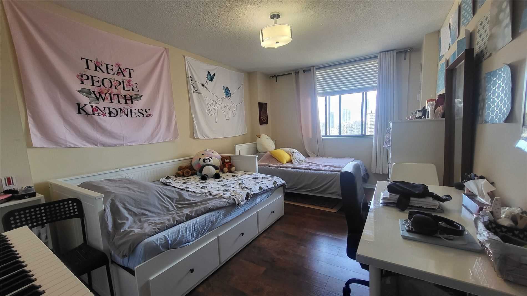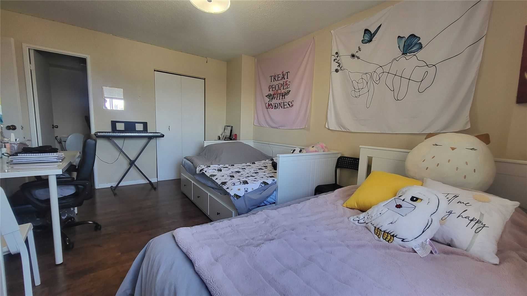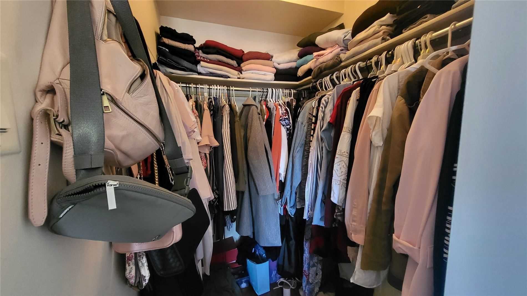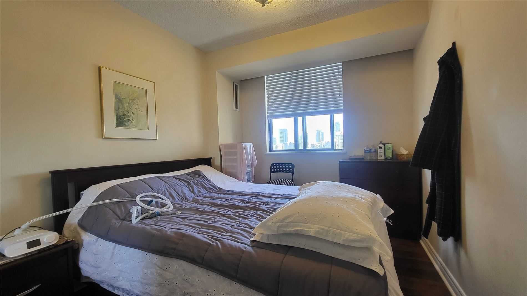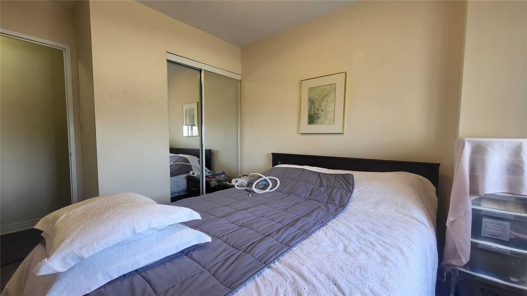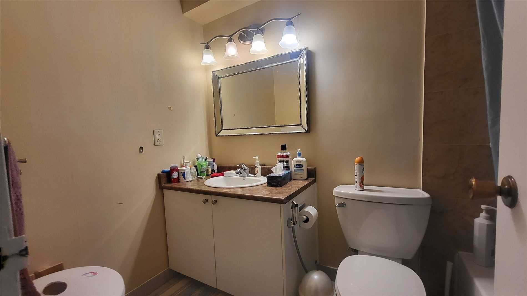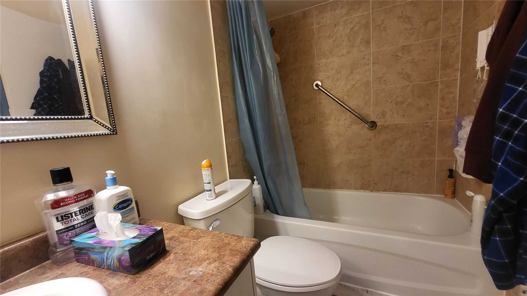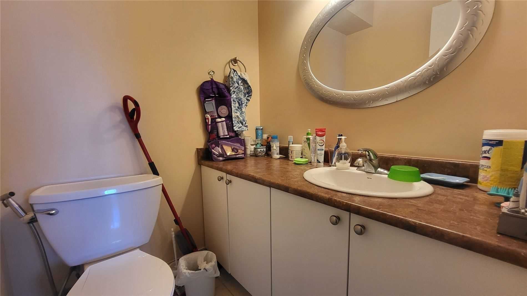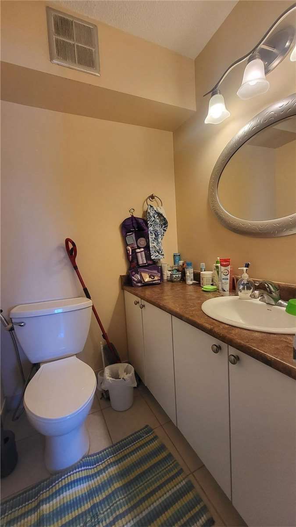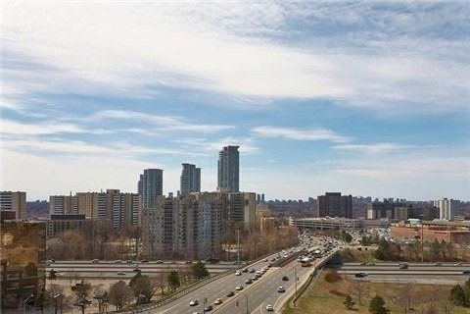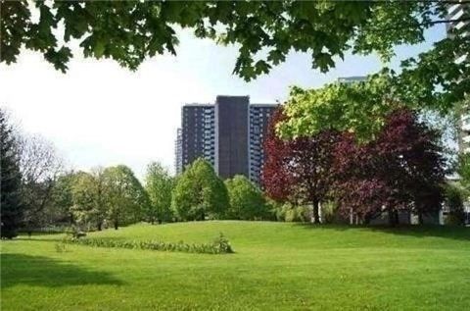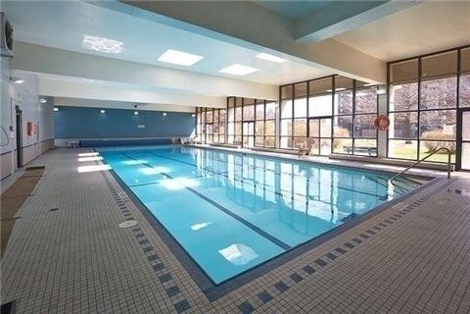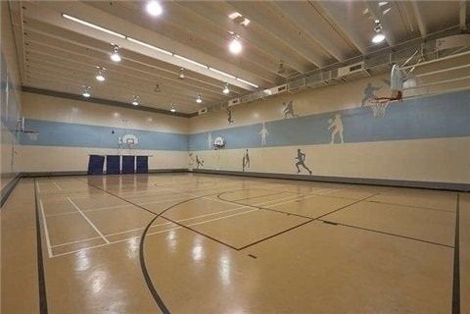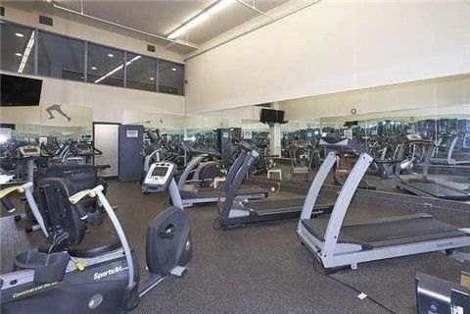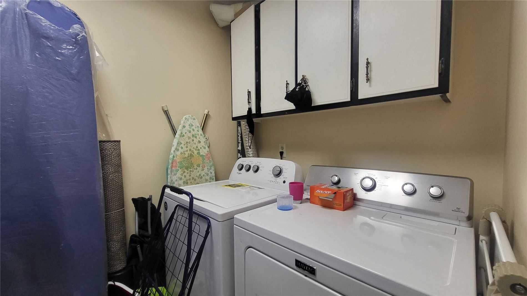- Ontario
- Toronto
1900 Sheppard Ave E
SoldCAD$xxx,xxx
CAD$549,900 要價
1705 1900 Sheppard AvenueToronto, Ontario, M2J4T4
成交
2+121| 1000-1199 sqft
Listing information last updated on Mon Jul 24 2023 16:33:31 GMT-0400 (Eastern Daylight Time)

Open Map
Log in to view more information
Go To LoginSummary
IDC6022517
Status成交
產權共管產權
Possession60
Brokered ByRE/MAX WEST REALTY INC., BROKERAGE
Type民宅 公寓
Age
RoomsBed:2+1,Kitchen:1,Bath:2
Parking1 (1) 地下車位 +1
Maint Fee1237.16 / Monthly
Maint Fee Inclusions有線電視,中央空調,公共設施,取暖,電,房屋保險,車位,水
Detail
公寓樓
浴室數量2
臥室數量3
地上臥室數量2
地下臥室數量1
設施Storage - Locker,Party Room,Exercise Centre
空調Central air conditioning
外牆Brick
壁爐False
供暖方式Natural gas
供暖類型Forced air
使用面積
類型Apartment
Association Amenities健身房,Indoor Pool,Party Room/Meeting Room,壁球/球拍,網球場,Visitor Parking
Architectural StyleApartment
供暖是
Main Level Bathrooms2
Main Level Bedrooms1
Property Attached是
Property FeaturesClear View,Park,Public Transit,Rec./Commun.Centre,School
Rooms Above Grade9
Rooms Total9
Heat SourceGas
Heat TypeForced Air
儲藏室Exclusive
Laundry LevelMain Level
車庫是
Association是
土地
面積false
設施Park,Public Transit,Schools
Underground
Visitor Parking
周邊
設施公園,公交,周邊學校
社區特點Community Centre
風景View
Other
特點Balcony
Internet Entire Listing Display是
Basement無
BalconyOpen
FireplaceN
A/CCentral Air
Heating壓力熱風
TV有
Level16
Unit No.1705
Exposure西南
Parking SpotsExclusive86
Corp#YCC249
Prop MgmtGpm Property Management
Remarks
This Is It! Luxury & Location! Ttc At Your Doorstep, Steps To Don Mills Subway, Fairview Mall, Dvp/404/401/407Demand 2+Den (Ez 3 Bdrm) Suite! Reno'd With Stunning Hardwood, Cork, Ceramic Flooring! Modern Chefs Kitchen W/Granite Counters, Upgraded Cabinetry, Breakfast Island, Pot & Track Lighting! Huge Master Suite With W/I Closet & 2Pc Ensuite Bath! Gorgeous Sunset Views From Huge Balcony! Incl. All Utilities,Cable,Parking,Locker, Rec.Centre-Gym!All Inclusive! Heat,Cac,Hydro,Water,Vip Rogers Tv/Internet, Underground Parking Locker And Amazing Rec Centre With Indoor Pool/Basketball/Weight & Cardio Rooms/Squash/Tennis/Sauna/Bbq,Convenience Store! Stunning Park-Like Grounds!
The listing data is provided under copyright by the Toronto Real Estate Board.
The listing data is deemed reliable but is not guaranteed accurate by the Toronto Real Estate Board nor RealMaster.
Location
Province:
Ontario
City:
Toronto
Community:
Pleasant View 01.C15.0550
Crossroad:
Sheppard Ave E / Hwy 404
Room
Room
Level
Length
Width
Area
餐廳
主
19.03
11.22
213.51
Hardwood Floor Combined W/Living
廚房
主
19.09
10.50
200.47
Cork Floor Granite Counter Renovated
主臥
主
15.39
10.79
166.09
Hardwood Floor W/I Closet Ensuite Bath
第二臥房
主
10.50
9.02
94.72
Hardwood Floor Mirrored Closet West View
小廳
主
12.11
8.99
108.83
Hardwood Floor Wainscoting French Doors
浴室
主
8.79
4.99
43.85
Ceramic Floor 4 Pc Bath
浴室
主
5.02
5.02
25.20
Ceramic Floor 2 Pc Ensuite
洗衣房
主
8.99
5.02
45.12
Ceramic Floor Separate Rm
其他
主
13.42
7.61
102.14
Concrete Floor Balcony Sw View
School Info
Private SchoolsK-6 Grades Only
Muirhead Public School
25 Muirhead Rd, 北約克0.325 km
ElementaryEnglish
6-8 Grades Only
Pleasant View Middle School
175 Brian Dr, 北約克1.221 km
MiddleEnglish
9-12 Grades Only
Sir John A Macdonald Collegiate Institute
2300 Pharmacy Ave, 世嘉寶1.531 km
SecondaryEnglish
K-8 Grades Only
St. Gerald Catholic School
200 Old Sheppard Ave, 北約克0.925 km
ElementaryMiddleEnglish
9-12 Grades Only
A Y Jackson Secondary School
50 Francine Dr, 北約克4.163 km
Secondary
K-8 Grades Only
St. Gerald Catholic School
200 Old Sheppard Ave, 北約克0.925 km
ElementaryMiddleFrench Immersion Program
Book Viewing
Your feedback has been submitted.
Submission Failed! Please check your input and try again or contact us

