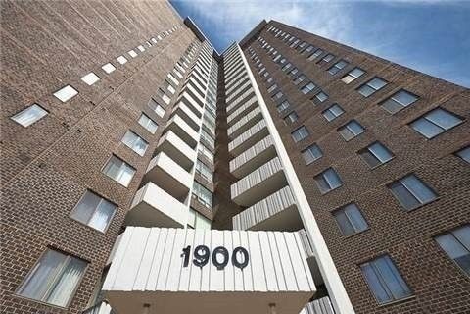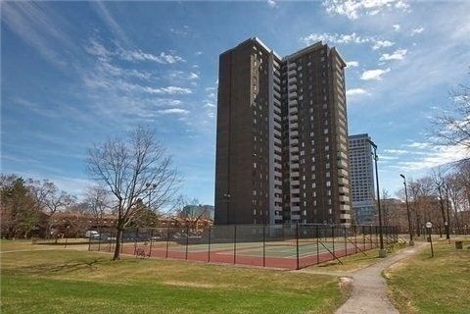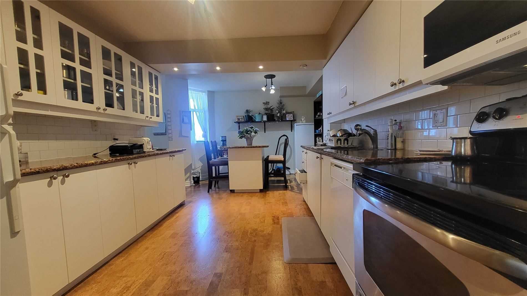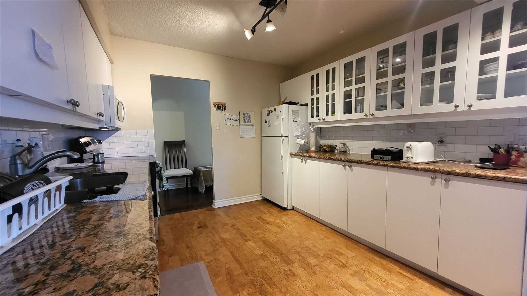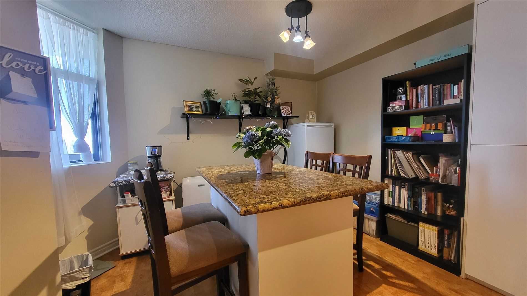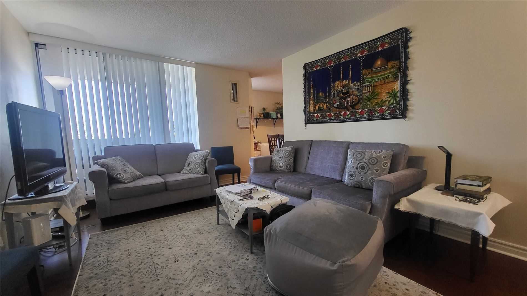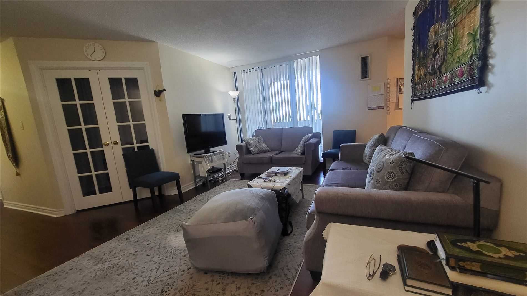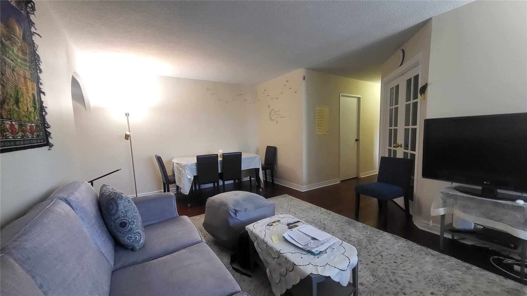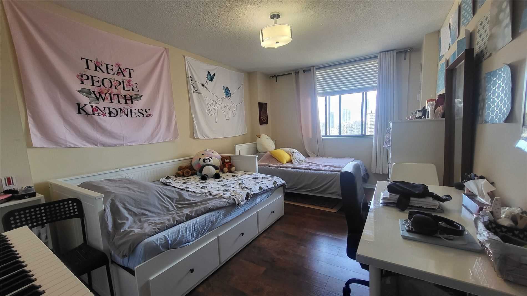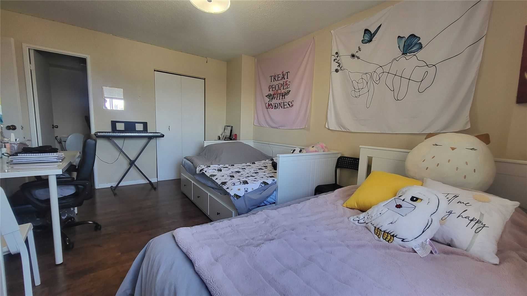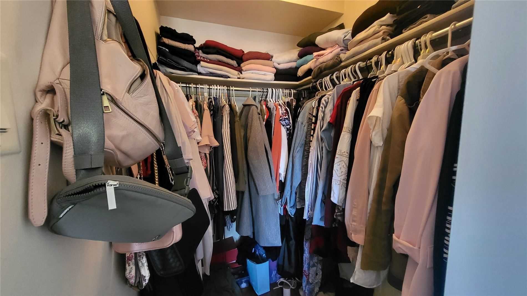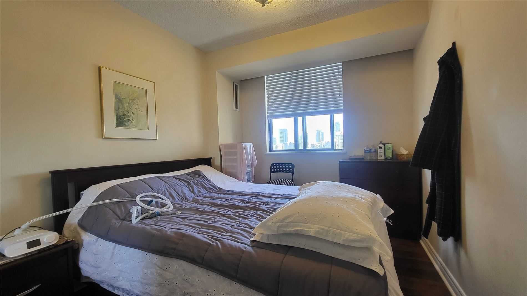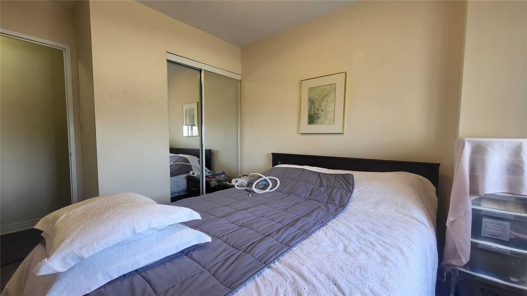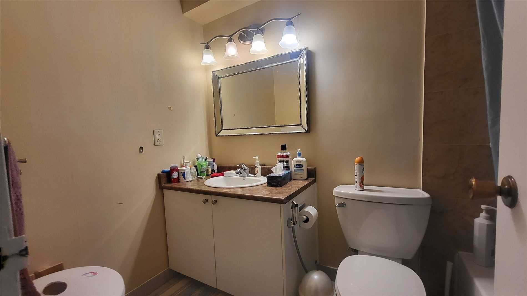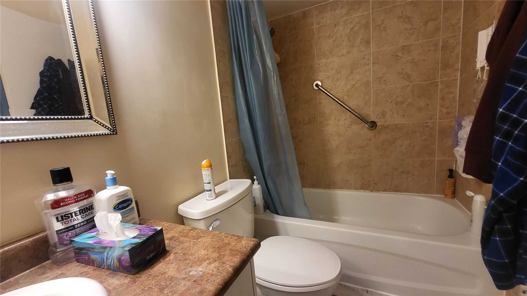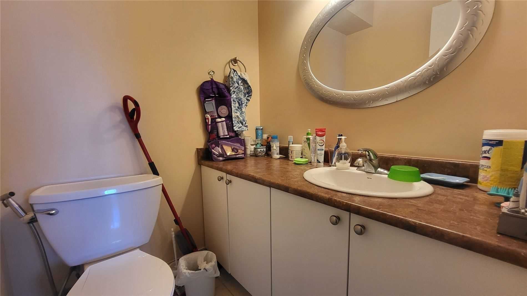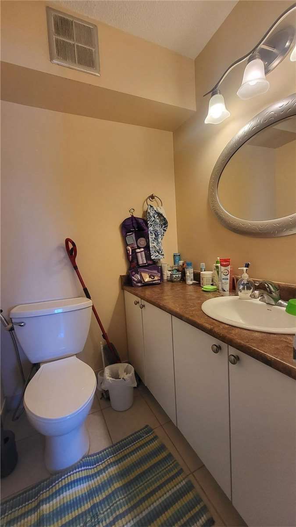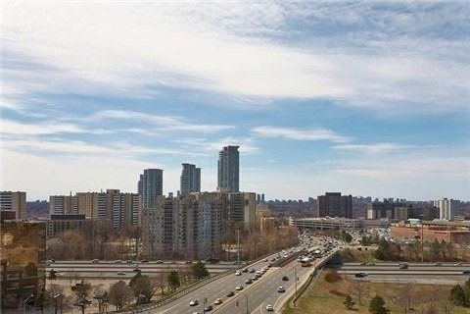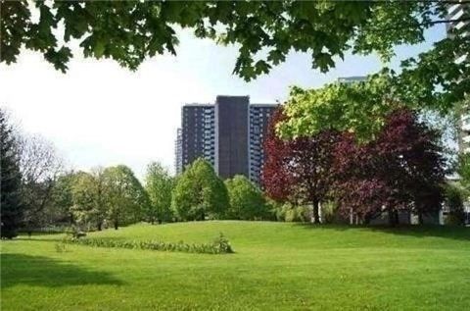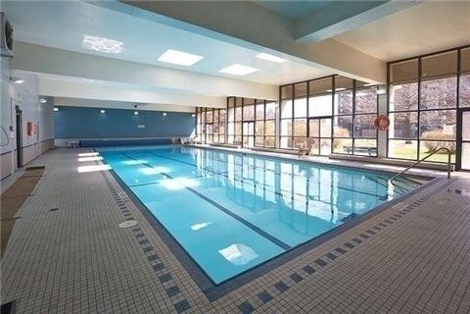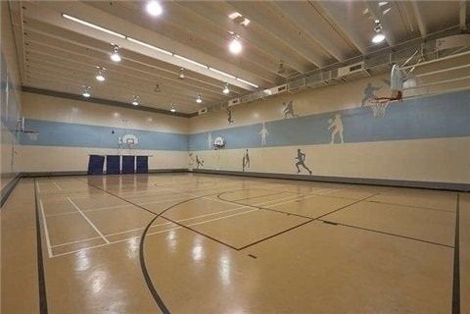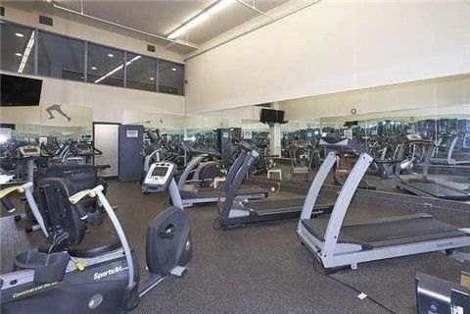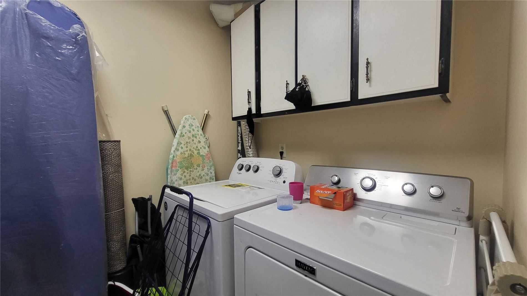- Ontario
- Toronto
1900 Sheppard Ave E
SoldCAD$xxx,xxx
CAD$549,900 Asking price
1705 1900 Sheppard AvenueToronto, Ontario, M2J4T4
Sold
2+121| 1000-1199 sqft
Listing information last updated on Mon Jul 24 2023 16:33:31 GMT-0400 (Eastern Daylight Time)

Open Map
Log in to view more information
Go To LoginSummary
IDC6022517
StatusSold
Ownership TypeCondominium/Strata
Possession60
Brokered ByRE/MAX WEST REALTY INC., BROKERAGE
TypeResidential Apartment
Age
Square Footage1000-1199 sqft
RoomsBed:2+1,Kitchen:1,Bath:2
Parking1 (1) Underground +1
Maint Fee1237.16 / Monthly
Maint Fee InclusionsCable TV,CAC,Common Elements,Heat,Hydro,Building Insurance,Parking,Water
Detail
Building
Bathroom Total2
Bedrooms Total3
Bedrooms Above Ground2
Bedrooms Below Ground1
AmenitiesStorage - Locker,Party Room,Exercise Centre
Cooling TypeCentral air conditioning
Exterior FinishBrick
Fireplace PresentFalse
Heating FuelNatural gas
Heating TypeForced air
Size Interior
TypeApartment
Association AmenitiesGym,Indoor Pool,Party Room/Meeting Room,Squash/Racquet Court,Tennis Court,Visitor Parking
Architectural StyleApartment
HeatingYes
Main Level Bathrooms2
Main Level Bedrooms1
Property AttachedYes
Property FeaturesClear View,Park,Public Transit,Rec./Commun.Centre,School
Rooms Above Grade9
Rooms Total9
Heat SourceGas
Heat TypeForced Air
LockerExclusive
Laundry LevelMain Level
GarageYes
AssociationYes
Land
Acreagefalse
AmenitiesPark,Public Transit,Schools
Underground
Visitor Parking
Surrounding
Ammenities Near ByPark,Public Transit,Schools
Community FeaturesCommunity Centre
View TypeView
Other
FeaturesBalcony
Internet Entire Listing DisplayYes
BasementNone
BalconyOpen
FireplaceN
A/CCentral Air
HeatingForced Air
TVYes
Level16
Unit No.1705
ExposureSW
Parking SpotsExclusive86
Corp#YCC249
Prop MgmtGpm Property Management
Remarks
This Is It! Luxury & Location! Ttc At Your Doorstep, Steps To Don Mills Subway, Fairview Mall, Dvp/404/401/407Demand 2+Den (Ez 3 Bdrm) Suite! Reno'd With Stunning Hardwood, Cork, Ceramic Flooring! Modern Chefs Kitchen W/Granite Counters, Upgraded Cabinetry, Breakfast Island, Pot & Track Lighting! Huge Master Suite With W/I Closet & 2Pc Ensuite Bath! Gorgeous Sunset Views From Huge Balcony! Incl. All Utilities,Cable,Parking,Locker, Rec.Centre-Gym!All Inclusive! Heat,Cac,Hydro,Water,Vip Rogers Tv/Internet, Underground Parking Locker And Amazing Rec Centre With Indoor Pool/Basketball/Weight & Cardio Rooms/Squash/Tennis/Sauna/Bbq,Convenience Store! Stunning Park-Like Grounds!
The listing data is provided under copyright by the Toronto Real Estate Board.
The listing data is deemed reliable but is not guaranteed accurate by the Toronto Real Estate Board nor RealMaster.
Location
Province:
Ontario
City:
Toronto
Community:
Pleasant View 01.C15.0550
Crossroad:
Sheppard Ave E / Hwy 404
Room
Room
Level
Length
Width
Area
Dining
Main
19.03
11.22
213.51
Hardwood Floor Combined W/Living
Kitchen
Main
19.09
10.50
200.47
Cork Floor Granite Counter Renovated
Prim Bdrm
Main
15.39
10.79
166.09
Hardwood Floor W/I Closet Ensuite Bath
2nd Br
Main
10.50
9.02
94.72
Hardwood Floor Mirrored Closet West View
Den
Main
12.11
8.99
108.83
Hardwood Floor Wainscoting French Doors
Bathroom
Main
8.79
4.99
43.85
Ceramic Floor 4 Pc Bath
Bathroom
Main
5.02
5.02
25.20
Ceramic Floor 2 Pc Ensuite
Laundry
Main
8.99
5.02
45.12
Ceramic Floor Separate Rm
Other
Main
13.42
7.61
102.14
Concrete Floor Balcony Sw View
School Info
Private SchoolsK-6 Grades Only
Muirhead Public School
25 Muirhead Rd, North York0.325 km
ElementaryEnglish
6-8 Grades Only
Pleasant View Middle School
175 Brian Dr, North York1.221 km
MiddleEnglish
9-12 Grades Only
Sir John A Macdonald Collegiate Institute
2300 Pharmacy Ave, Scarborough1.531 km
SecondaryEnglish
K-8 Grades Only
St. Gerald Catholic School
200 Old Sheppard Ave, North York0.925 km
ElementaryMiddleEnglish
9-12 Grades Only
A Y Jackson Secondary School
50 Francine Dr, North York4.163 km
Secondary
K-8 Grades Only
St. Gerald Catholic School
200 Old Sheppard Ave, North York0.925 km
ElementaryMiddleFrench Immersion Program
Book Viewing
Your feedback has been submitted.
Submission Failed! Please check your input and try again or contact us

