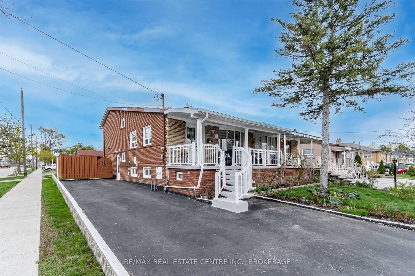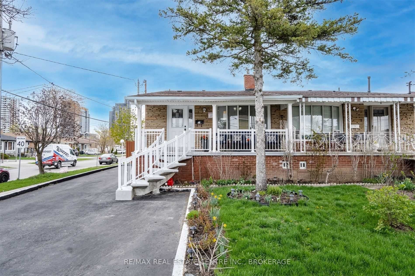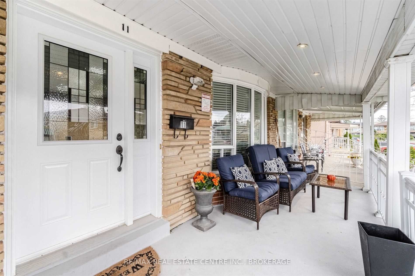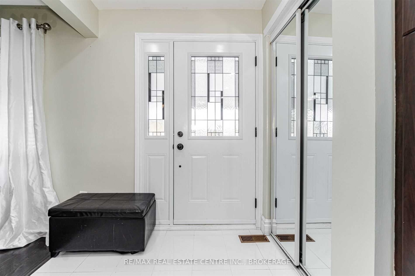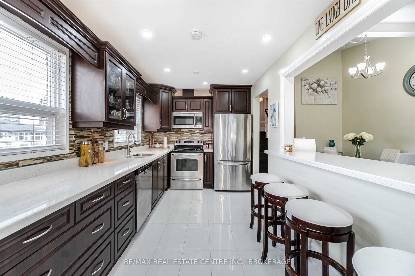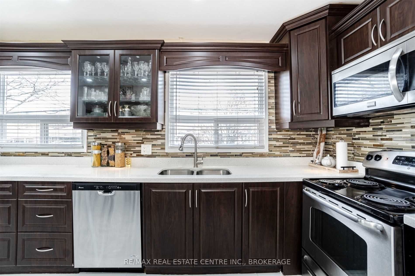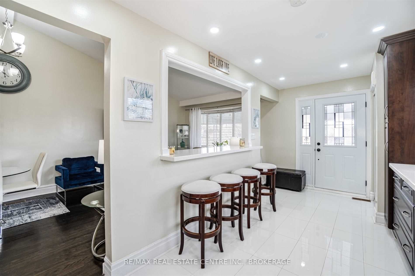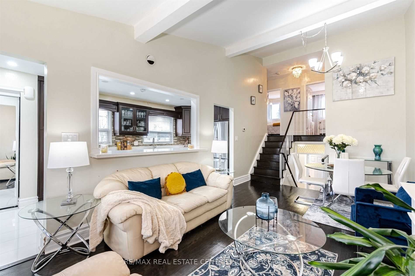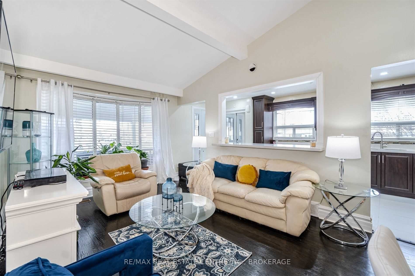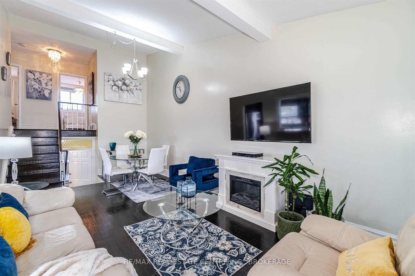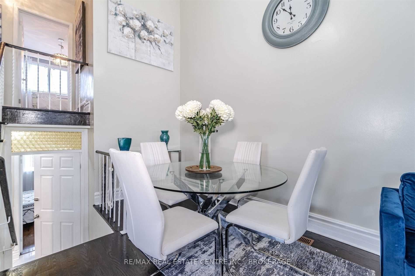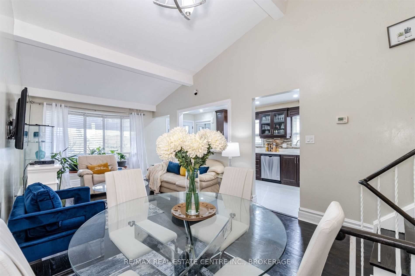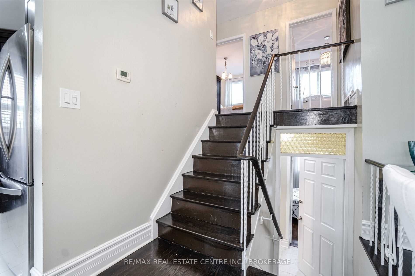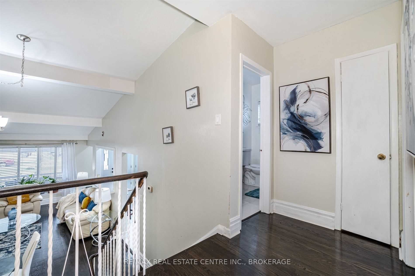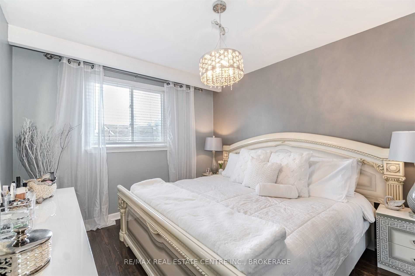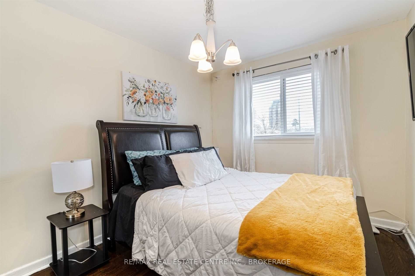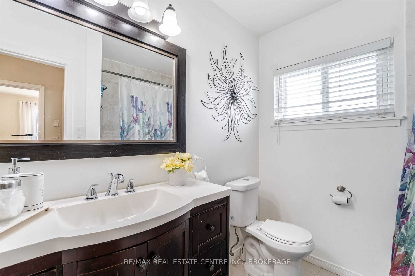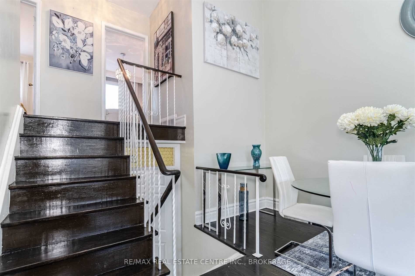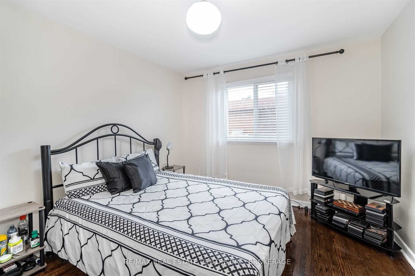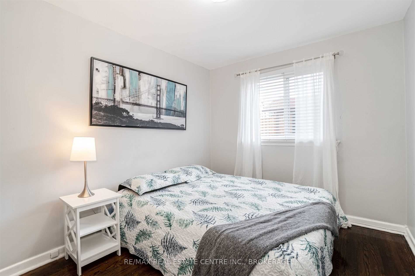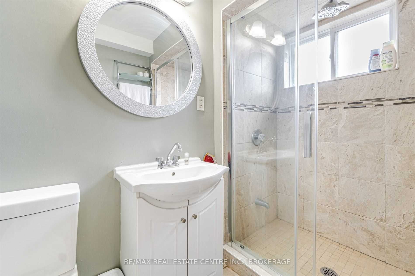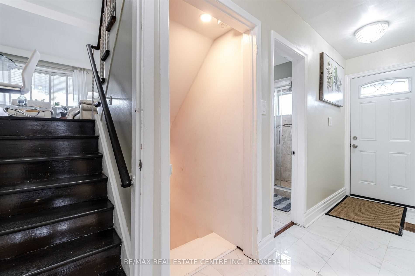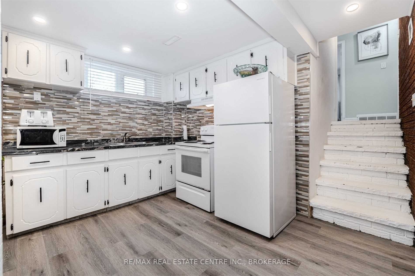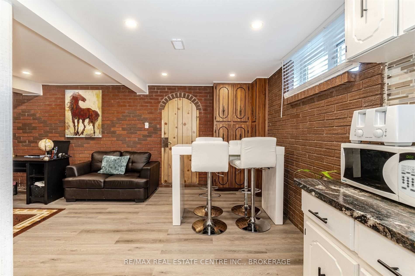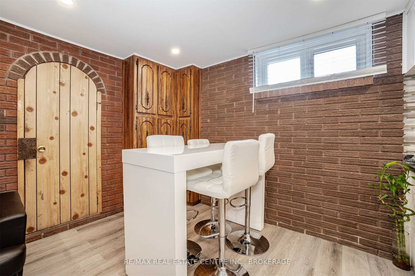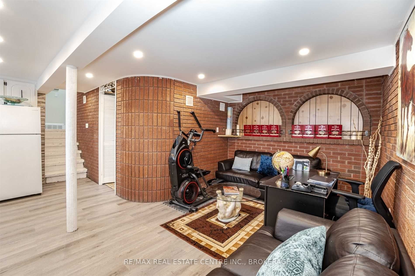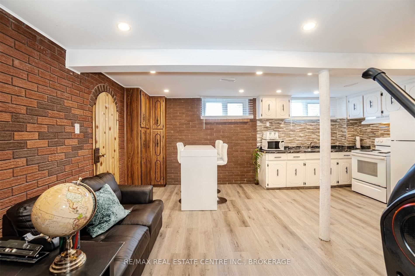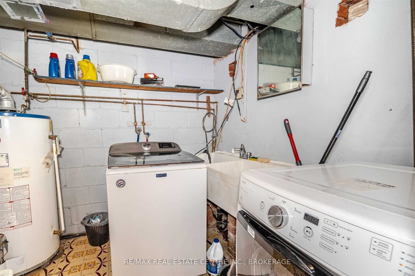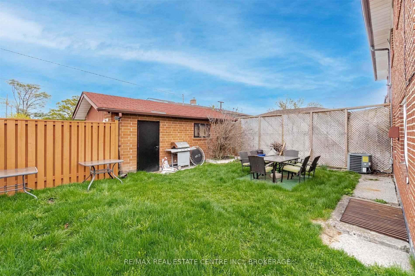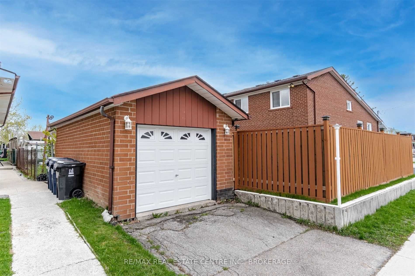- Ontario
- Toronto
11 Unser Gate
CAD$1,190,000
CAD$1,190,000 要價
11 Unser GateToronto, Ontario, M9M1Y6
退市 · 終止 ·
427(1+6)
Listing information last updated on Fri Jul 21 2023 14:04:55 GMT-0400 (Eastern Daylight Time)

Open Map
Log in to view more information
Go To LoginSummary
IDW6048383
Status終止
產權永久產權
Possession60/90/Flex
Brokered ByRE/MAX REAL ESTATE CENTRE INC., BROKERAGE
Type民宅 Split,House,半獨立
Age
Lot Size33.75 * 110 Feet
Land Size3712.5 ft²
RoomsBed:4,Kitchen:2,Bath:2
Parking1 (7) 獨棟車庫 +6
Virtual Tour
Detail
公寓樓
浴室數量2
臥室數量4
地上臥室數量4
地下室裝修Finished
地下室特點Separate entrance
地下室類型N/A (Finished)
風格Semi-detached
複式Backsplit
空調Central air conditioning
外牆Brick
壁爐True
供暖方式Natural gas
供暖類型Forced air
使用面積
類型House
Architectural StyleBacksplit 4
Fireplace是
供暖是
Property Attached是
Rooms Above Grade7
Rooms Total7
Heat SourceGas
Heat TypeForced Air
水Municipal
車庫是
土地
面積33.75 x 110 FT
面積false
Size Irregular33.75 x 110 FT
Lot Dimensions SourceOther
車位
Parking FeaturesPrivate
Other
Internet Entire Listing Display是
下水Sewer
Basement已裝修,Separate Entrance
PoolNone
FireplaceY
A/CCentral Air
Heating壓力熱風
Exposure西
Remarks
Welcome To This Exceptional, Renovated 4 Level Backsplit Semi Detached House On A Premium Corner Lot. 4 Spacious & Bright?bedrooms & 2 Kitchens. Upgraded Kitchen With Porcelain Tiles, New Quartz Countertops With Undermount Sink, Stainless Steel Appliances, Pot-Lights & Breakfast Bar. Large Living Room With Lots Of Natural Light & High Ceilings. Finished Basement With A Kitchen, New Vinyl Floors & Separate Entrance.? Large Backyard Is Ideal For Entertaining.?new Roof (March 2022). Large Driveway Parks Up To 6 Cars & Detached Garage With Second Driveway.
The listing data is provided under copyright by the Toronto Real Estate Board.
The listing data is deemed reliable but is not guaranteed accurate by the Toronto Real Estate Board nor RealMaster.
Location
Province:
Ontario
City:
Toronto
Community:
Humbermede 01.W05.0250
Crossroad:
Weston/Shepherd
Room
Room
Level
Length
Width
Area
客廳
主
20.34
10.17
206.88
Hardwood Floor Combined W/Dining Bay Window
餐廳
主
20.34
10.83
220.23
Hardwood Floor Combined W/Living Open Concept
廚房
主
14.76
8.04
118.67
Porcelain Floor Large Window Pot Lights
主臥
Upper
12.47
12.86
160.34
Hardwood Floor Window W/I Closet
第二臥房
Upper
12.34
9.48
116.96
Hardwood Floor Window Closet
第三臥房
In Betwn
12.34
9.48
116.96
Hardwood Floor Window W/I Closet
第四臥房
In Betwn
12.34
9.48
116.96
Hardwood Floor Window Closet
廚房
地下室
10.50
8.04
84.39
Vinyl Floor Window Pot Lights
客廳
地下室
32.81
24.93
818.06
Vinyl Floor Combined W/Dining Pot Lights
浴室
Upper
15.42
9.84
151.77
Porcelain Floor Window
浴室
Lower
15.42
9.84
151.77
Ceramic Floor Window
洗衣房
Lower
10.50
8.20
86.11
School Info
Private SchoolsK-5 Grades Only
Daystrom Public School
25 Daystrom Dr, 北約克0.133 km
ElementaryEnglish
6-8 Grades Only
Humber Summit Middle School
60 Pearldale Ave, 北約克1.414 km
MiddleEnglish
9-12 Grades Only
Emery Collegiate Institute
3395 Weston Rd, 北約克0.637 km
SecondaryEnglish
K-8 Grades Only
St. Jude Catholic School
3251 Weston Rd, 北約克0.974 km
ElementaryMiddleEnglish
9-12 Grades Only
Thistletown Collegiate Institute
20 Fordwich Cres, 怡陶碧穀2.481 km
Secondary
Book Viewing
Your feedback has been submitted.
Submission Failed! Please check your input and try again or contact us

