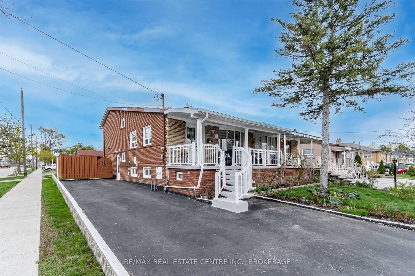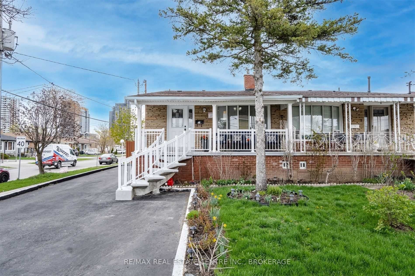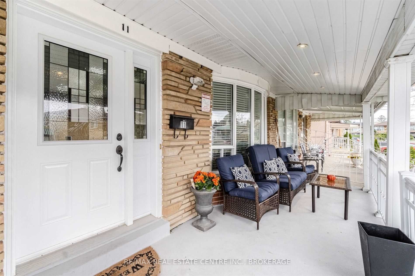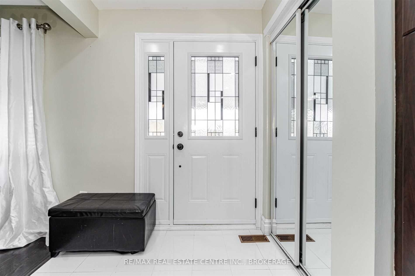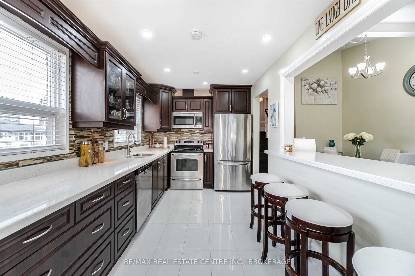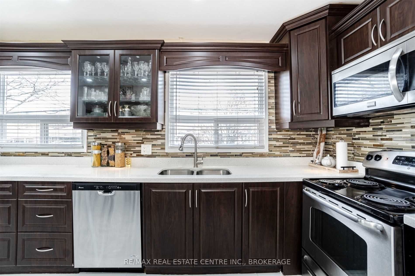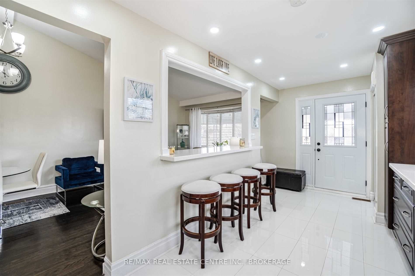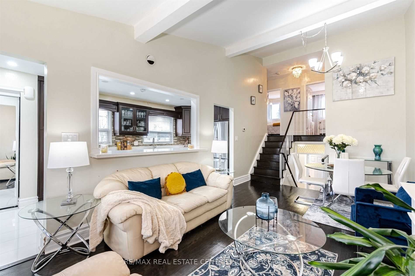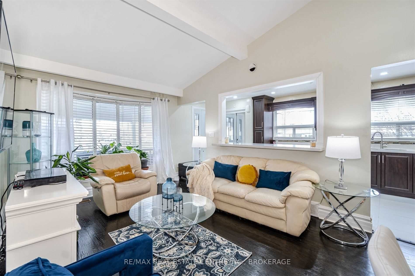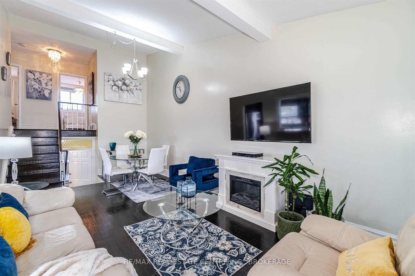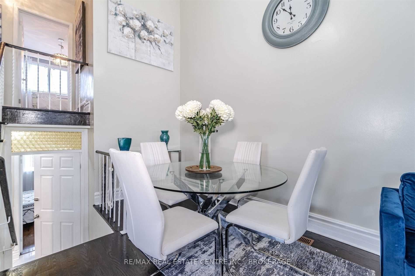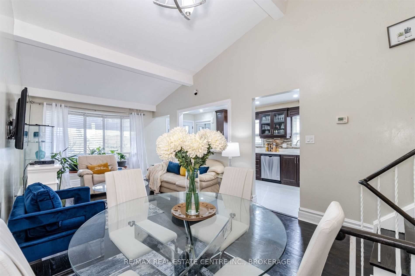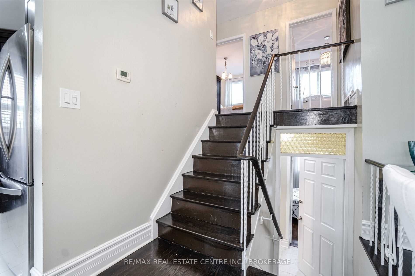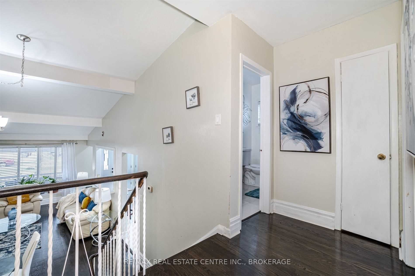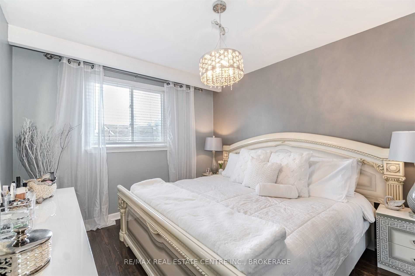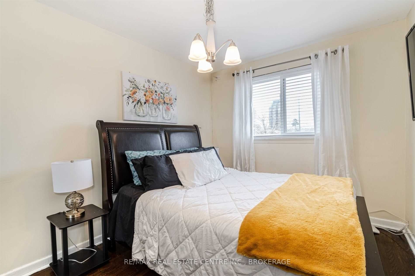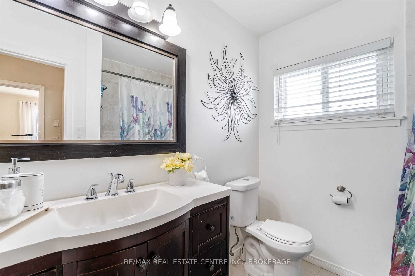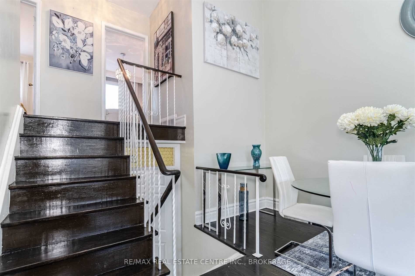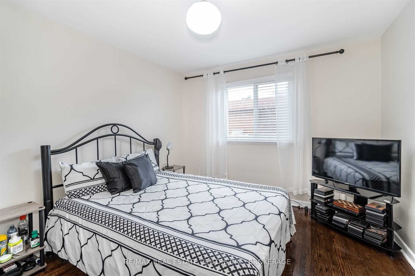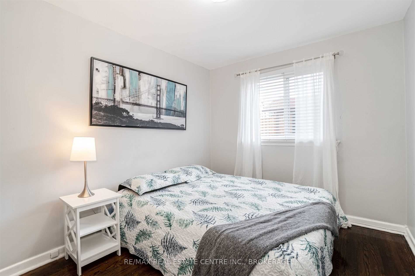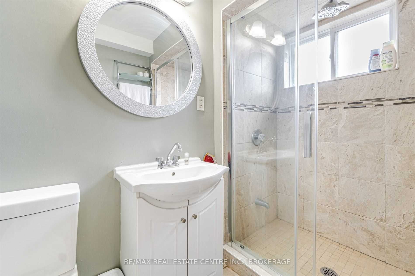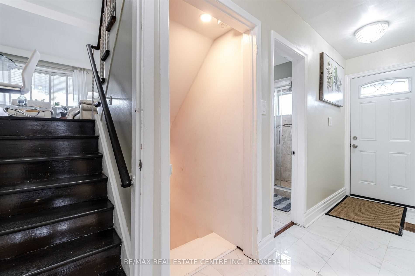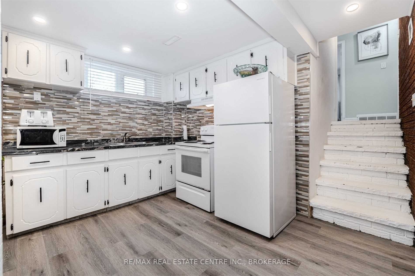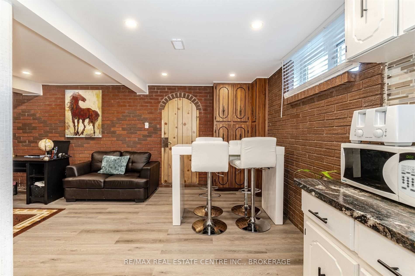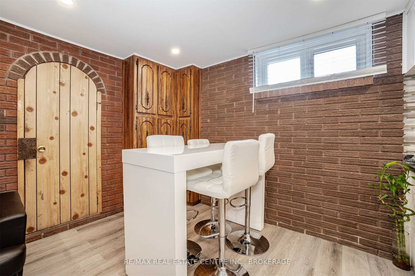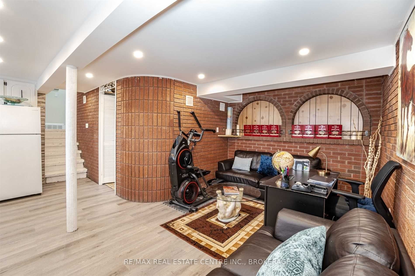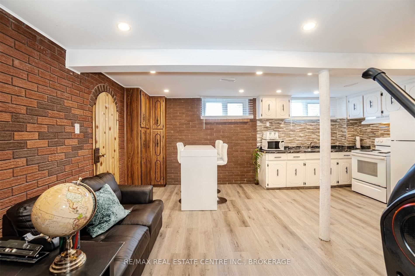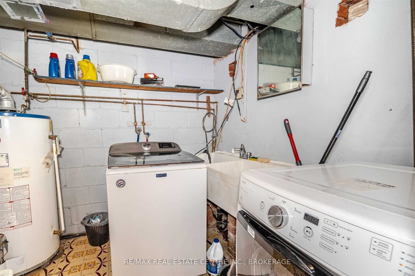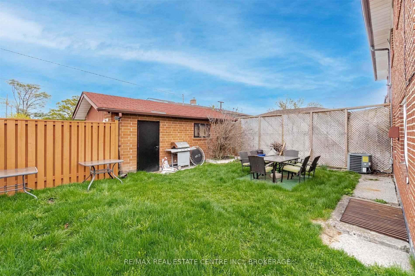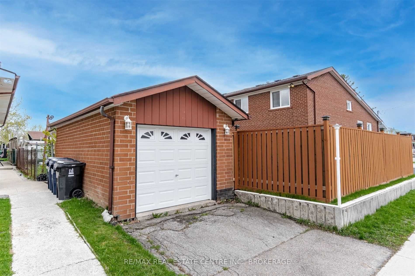- Ontario
- Toronto
11 Unser Gate
CAD$1,190,000
CAD$1,190,000 Asking price
11 Unser GateToronto, Ontario, M9M1Y6
Delisted · Terminated ·
427(1+6)
Listing information last updated on Fri Jul 21 2023 14:04:55 GMT-0400 (Eastern Daylight Time)

Open Map
Log in to view more information
Go To LoginSummary
IDW6048383
StatusTerminated
Ownership TypeFreehold
Possession60/90/Flex
Brokered ByRE/MAX REAL ESTATE CENTRE INC., BROKERAGE
TypeResidential Split,House,Semi-Detached
Age
Lot Size33.75 * 110 Feet
Land Size3712.5 ft²
RoomsBed:4,Kitchen:2,Bath:2
Parking1 (7) Detached +6
Virtual Tour
Detail
Building
Bathroom Total2
Bedrooms Total4
Bedrooms Above Ground4
Basement DevelopmentFinished
Basement FeaturesSeparate entrance
Basement TypeN/A (Finished)
Construction Style AttachmentSemi-detached
Construction Style Split LevelBacksplit
Cooling TypeCentral air conditioning
Exterior FinishBrick
Fireplace PresentTrue
Heating FuelNatural gas
Heating TypeForced air
Size Interior
TypeHouse
Architectural StyleBacksplit 4
FireplaceYes
HeatingYes
Property AttachedYes
Rooms Above Grade7
Rooms Total7
Heat SourceGas
Heat TypeForced Air
WaterMunicipal
GarageYes
Land
Size Total Text33.75 x 110 FT
Acreagefalse
Size Irregular33.75 x 110 FT
Lot Dimensions SourceOther
Parking
Parking FeaturesPrivate
Other
Internet Entire Listing DisplayYes
SewerSewer
BasementFinished,Separate Entrance
PoolNone
FireplaceY
A/CCentral Air
HeatingForced Air
ExposureW
Remarks
Welcome To This Exceptional, Renovated 4 Level Backsplit Semi Detached House On A Premium Corner Lot. 4 Spacious & Bright?bedrooms & 2 Kitchens. Upgraded Kitchen With Porcelain Tiles, New Quartz Countertops With Undermount Sink, Stainless Steel Appliances, Pot-Lights & Breakfast Bar. Large Living Room With Lots Of Natural Light & High Ceilings. Finished Basement With A Kitchen, New Vinyl Floors & Separate Entrance.? Large Backyard Is Ideal For Entertaining.?new Roof (March 2022). Large Driveway Parks Up To 6 Cars & Detached Garage With Second Driveway.
The listing data is provided under copyright by the Toronto Real Estate Board.
The listing data is deemed reliable but is not guaranteed accurate by the Toronto Real Estate Board nor RealMaster.
Location
Province:
Ontario
City:
Toronto
Community:
Humbermede 01.W05.0250
Crossroad:
Weston/Shepherd
Room
Room
Level
Length
Width
Area
Living
Main
20.34
10.17
206.88
Hardwood Floor Combined W/Dining Bay Window
Dining
Main
20.34
10.83
220.23
Hardwood Floor Combined W/Living Open Concept
Kitchen
Main
14.76
8.04
118.67
Porcelain Floor Large Window Pot Lights
Prim Bdrm
Upper
12.47
12.86
160.34
Hardwood Floor Window W/I Closet
2nd Br
Upper
12.34
9.48
116.96
Hardwood Floor Window Closet
3rd Br
In Betwn
12.34
9.48
116.96
Hardwood Floor Window W/I Closet
4th Br
In Betwn
12.34
9.48
116.96
Hardwood Floor Window Closet
Kitchen
Bsmt
10.50
8.04
84.39
Vinyl Floor Window Pot Lights
Living
Bsmt
32.81
24.93
818.06
Vinyl Floor Combined W/Dining Pot Lights
Bathroom
Upper
15.42
9.84
151.77
Porcelain Floor Window
Bathroom
Lower
15.42
9.84
151.77
Ceramic Floor Window
Laundry
Lower
10.50
8.20
86.11
School Info
Private SchoolsK-5 Grades Only
Daystrom Public School
25 Daystrom Dr, North York0.133 km
ElementaryEnglish
6-8 Grades Only
Humber Summit Middle School
60 Pearldale Ave, North York1.414 km
MiddleEnglish
9-12 Grades Only
Emery Collegiate Institute
3395 Weston Rd, North York0.637 km
SecondaryEnglish
K-8 Grades Only
St. Jude Catholic School
3251 Weston Rd, North York0.974 km
ElementaryMiddleEnglish
9-12 Grades Only
Thistletown Collegiate Institute
20 Fordwich Cres, Etobicoke2.481 km
Secondary
Book Viewing
Your feedback has been submitted.
Submission Failed! Please check your input and try again or contact us

