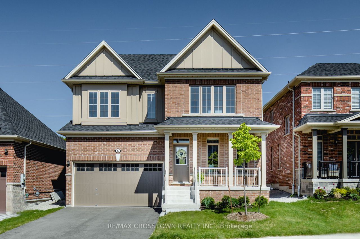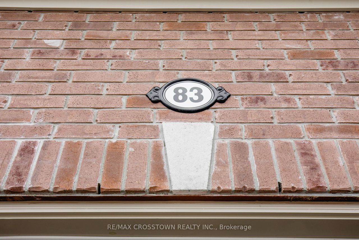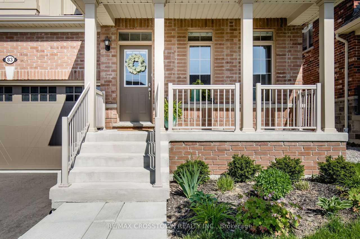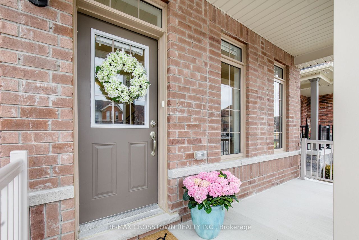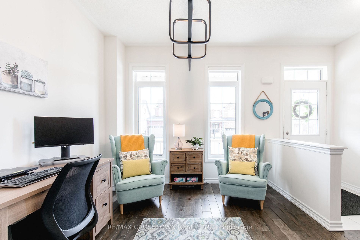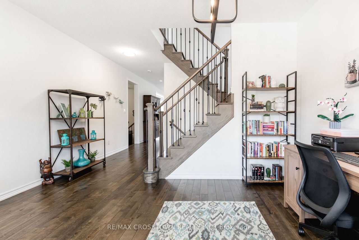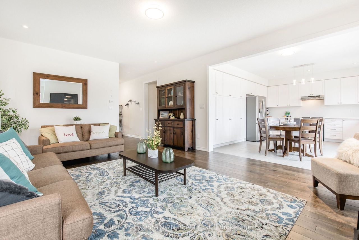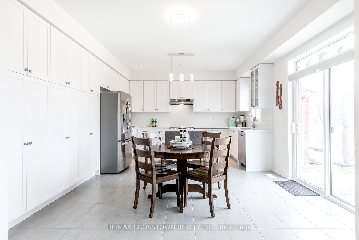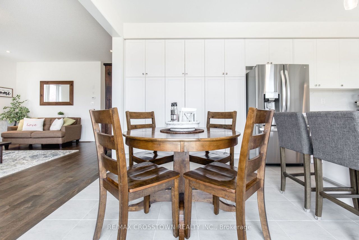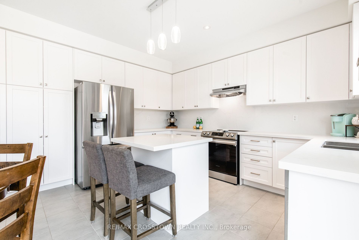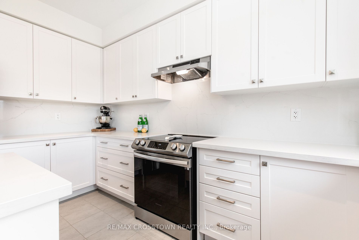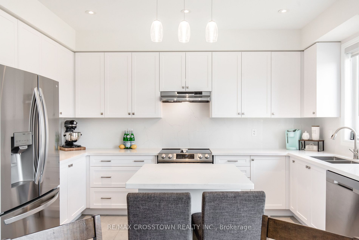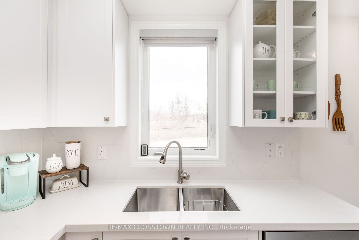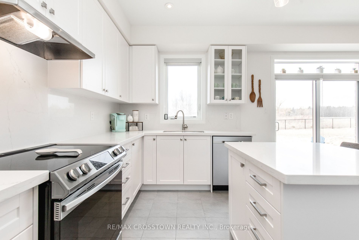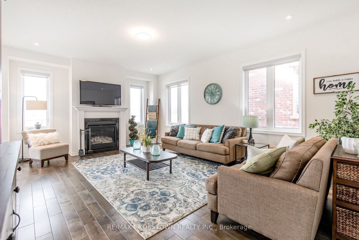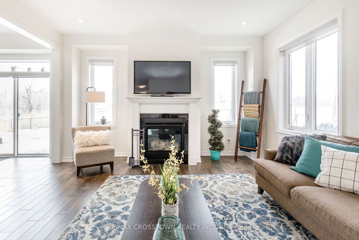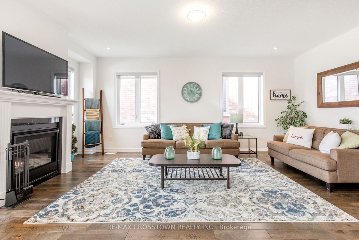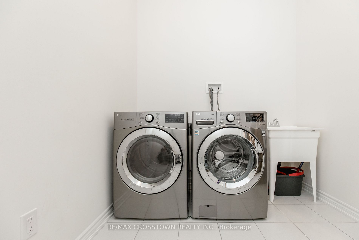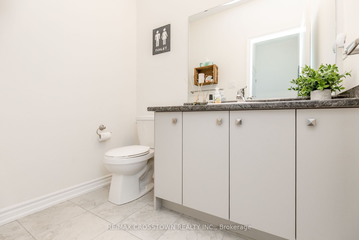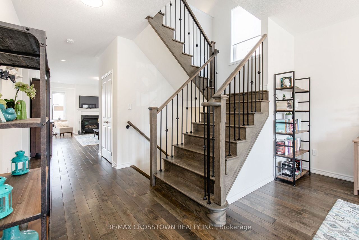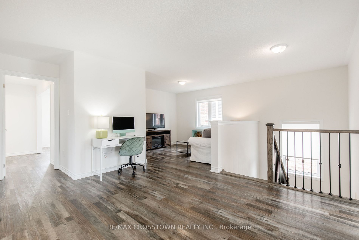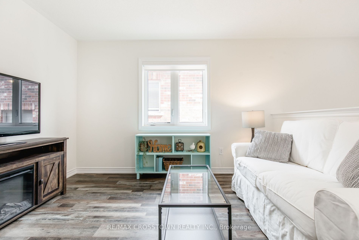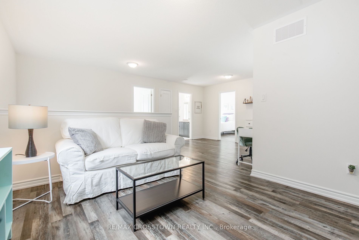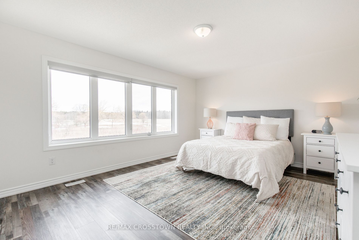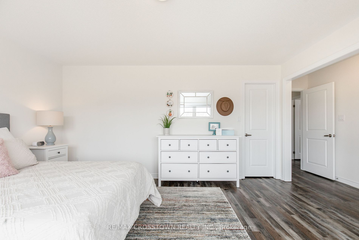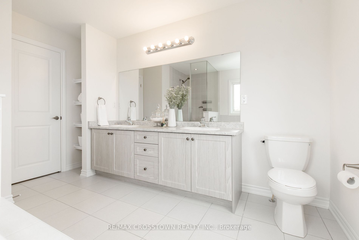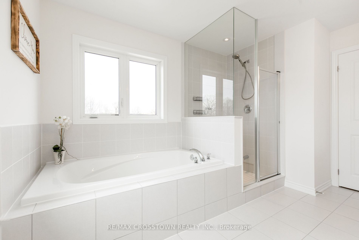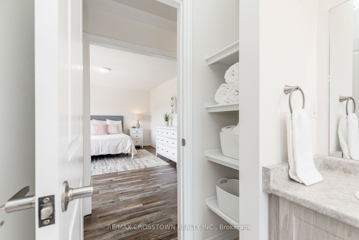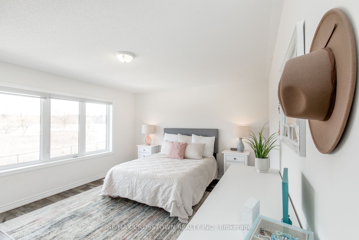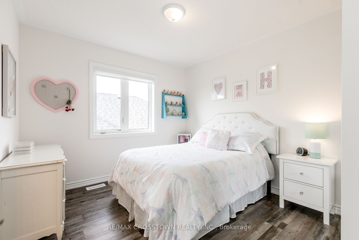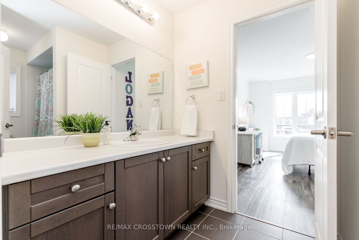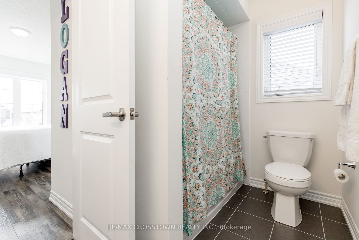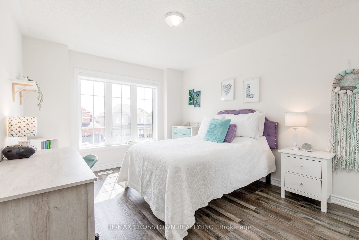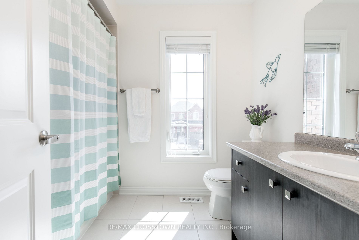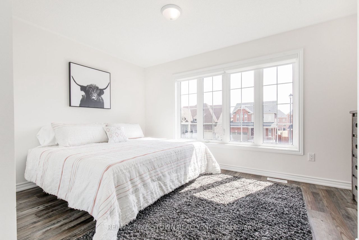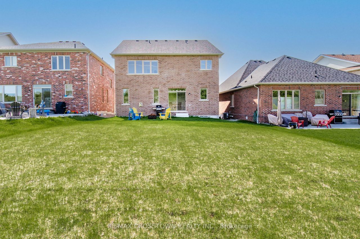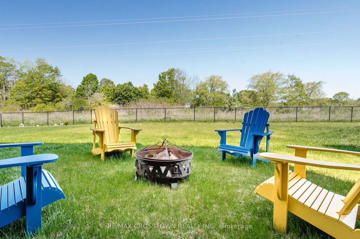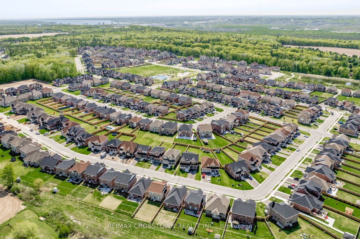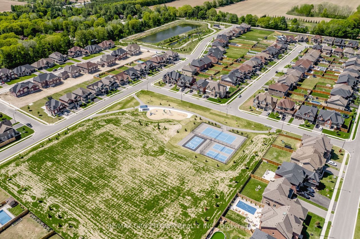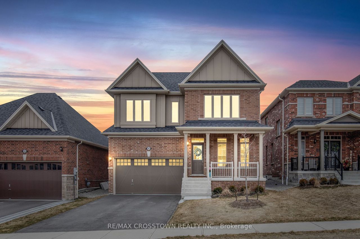- Ontario
- Springwater
83 Rugman Cres
CAD$1,175,000
CAD$1,175,000 要價
83 Rugman CrescentSpringwater, Ontario, L9X2A4
退市 · 終止 ·
445(3+2)| 2500-3000 sqft
Listing information last updated on Sat Jul 29 2023 11:00:30 GMT-0400 (Eastern Daylight Time)

Open Map
Log in to view more information
Go To LoginSummary
IDS6137744
Status終止
產權永久產權
PossessionFlexible
Brokered ByRE/MAX CROSSTOWN REALTY INC.
Type民宅 House,獨立屋
Age 0-5
Lot Size42.32 * 141.31 Feet
Land Size5980.24 ft²
RoomsBed:4,Kitchen:1,Bath:4
Parking3 (5) 外接式車庫 +2
Virtual Tour
Detail
公寓樓
浴室數量4
臥室數量4
地上臥室數量4
家用電器Central Vacuum - Roughed In,Dishwasher,Dryer,Refrigerator,Stove,Washer,Window Coverings
Architectural Style2 Level
地下室裝修Unfinished
地下室類型Full (Unfinished)
風格Detached
空調Central air conditioning
外牆Brick
壁爐True
壁爐數量1
洗手間1
供暖方式Natural gas
供暖類型Forced air
使用面積2625.0000
樓層2
類型House
供水Municipal water
Architectural Style2-Storey
Fireplace是
供暖是
Property FeaturesPark,School Bus Route
Rooms Above Grade10
Rooms Total10
Heat SourceGas
Heat TypeForced Air
水Municipal
Laundry LevelMain Level
車庫是
土地
面積under 1/2 acre
面積false
設施Park,Playground
下水Municipal sewage system
Lot Dimensions SourceOther
Lot Size Range Acres< .50
車位
Parking FeaturesPrivate Double
周邊
設施公園,運動場
社區特點Quiet Area,School Bus
Location DescriptionSUNNIDALE-DOBSON-VICTORIA WOOD
Zoning DescriptionRES
Other
特點Park/reserve
Den Familyroom是
Internet Entire Listing Display是
下水Sewer
BasementFull,未裝修
PoolNone
FireplaceY
A/CCentral Air
Heating壓力熱風
Exposure西
Remarks
Gorgeous Family Home In Beautiful Stonemanor Woods! Just Outside Of Barrie, With Close Proximity To Trails, Ski Resorts, Private Golf Clubs, And Parks. This Is Perfect For Those Who Enjoy Outdoor Activities. Built-In 2021 By Yorkwood Homes, This Home Is Like New And Boasts 2,625 Square Feet Of Living Space Which Provides Ample Room With 4 Bedrooms And 4 Bathrooms. The Primary Bedroom Features A 5-Piece Ensuite, His And Her Walk-In Closets & Beautiful Vinyl Plank Flooring. The Custom Designed Sitting Room On The 2nd Floor Provides A
Comfortable And Relaxing Space To Unwind. The Main Level Boasts A Spacious Living Area & Formal Dining And/Or Office Area With Hardwood Floors Throughout & 9Ft Ceilings. The Kitchen Is One Of The Highlights Of This Home, With Its Quartz Countertops And Backsplash, Upgraded Cabinets And Pantry, Stainless Steel Appliances, And Walkout To The Oversized Yard. The Garage Features Tandem Parking, Providing Ample Space For 3 Cars With A Side Door And Inside Entry.
The listing data is provided under copyright by the Toronto Real Estate Board.
The listing data is deemed reliable but is not guaranteed accurate by the Toronto Real Estate Board nor RealMaster.
Location
Province:
Ontario
City:
Springwater
Community:
Minesing 04.09.0060
Crossroad:
Sunnidale-Dobson-Victoria Wood
Room
Room
Level
Length
Width
Area
餐廳
主
10.01
12.01
120.16
Hardwood Floor
Great Rm
主
14.50
20.18
292.60
Hardwood Floor Open Concept
早餐
主
8.01
13.48
107.94
Tile Floor W/O To Patio
廚房
主
8.83
13.48
119.00
Tile Floor Quartz Counter
洗衣房
主
NaN
W/O To Garage
主臥
2nd
15.49
12.99
201.19
5 Pc Ensuite W/I Closet His/Hers Closets
臥室
2nd
10.66
10.01
106.70
Vinyl Floor
臥室
2nd
10.01
10.01
100.13
Vinyl Floor
臥室
2nd
10.66
12.01
128.04
Vinyl Floor
家庭
2nd
10.50
12.01
126.07
Vinyl Floor

