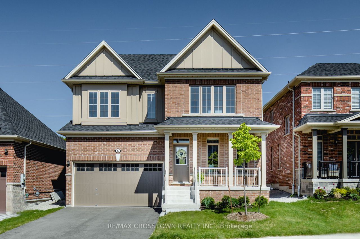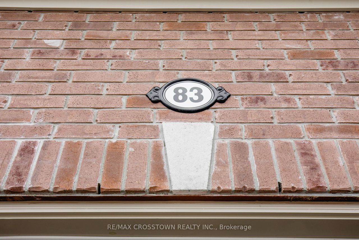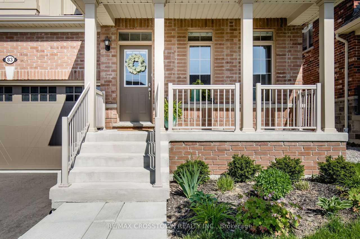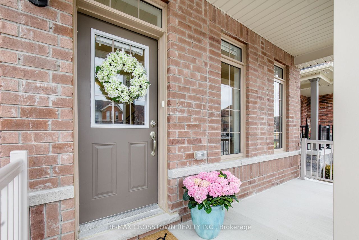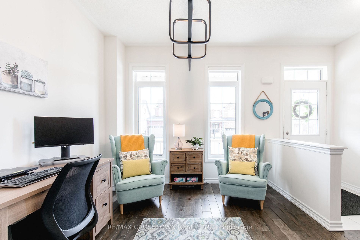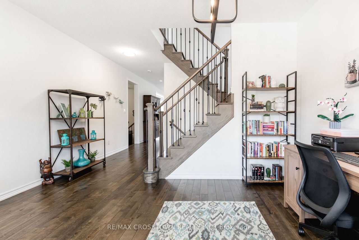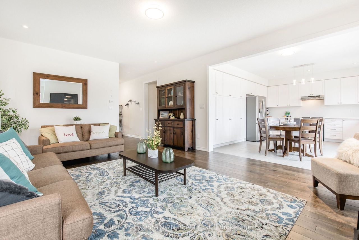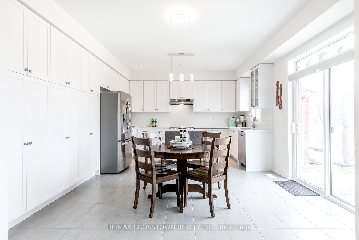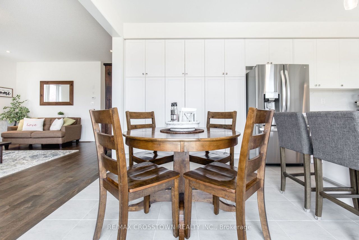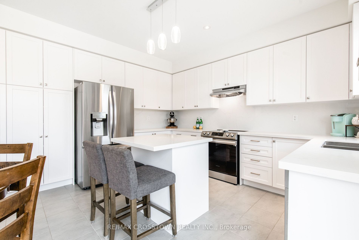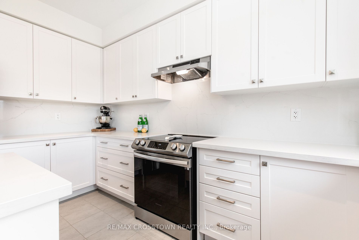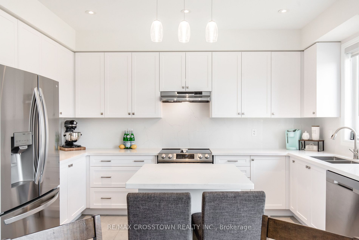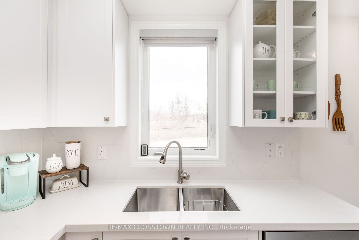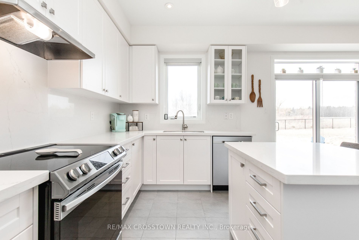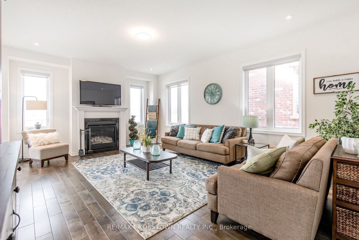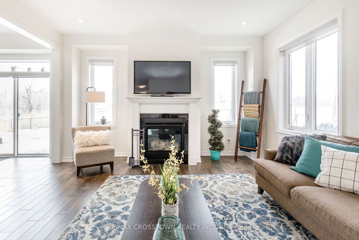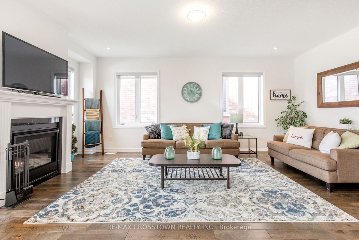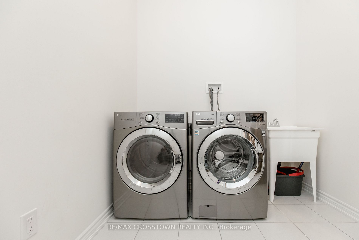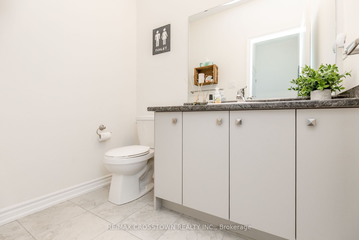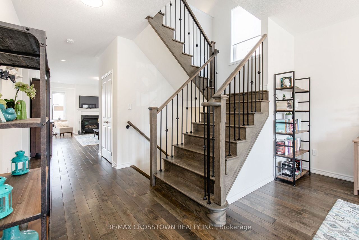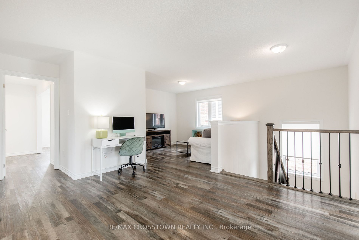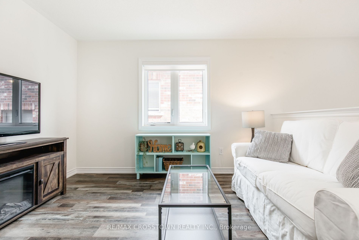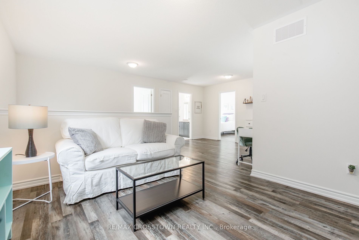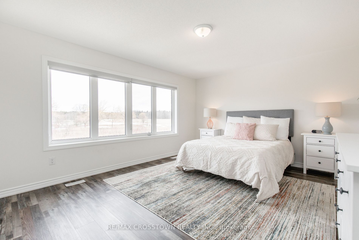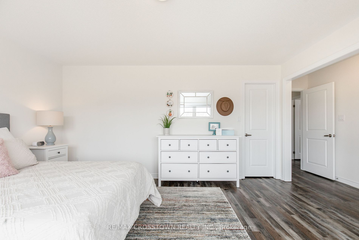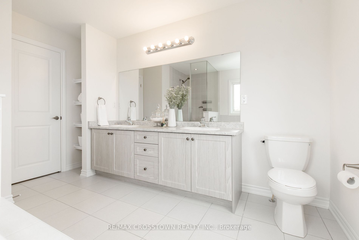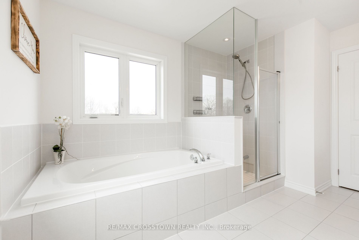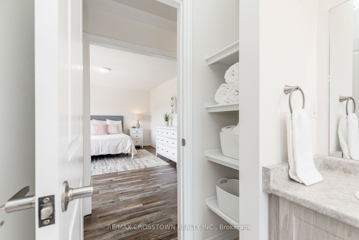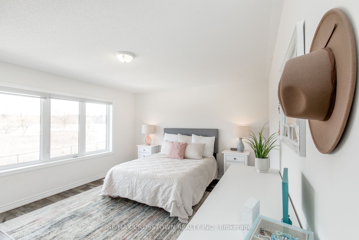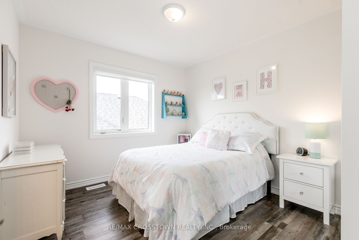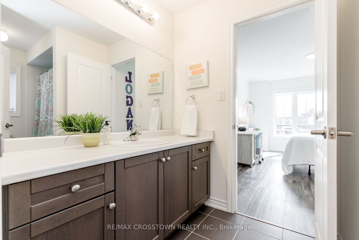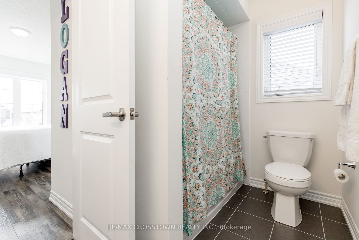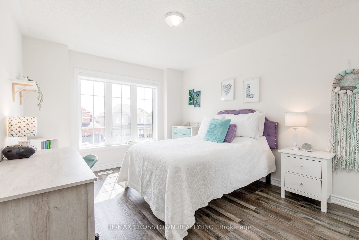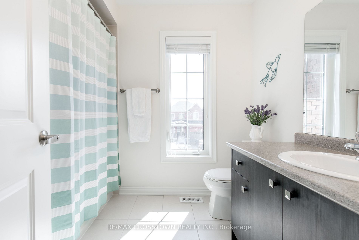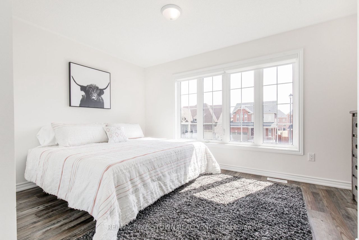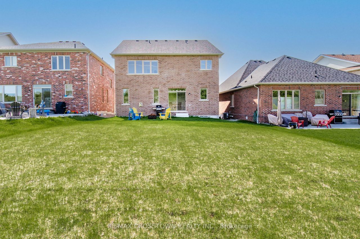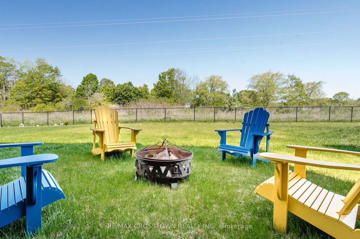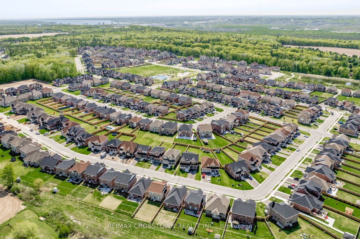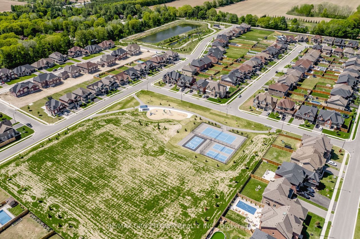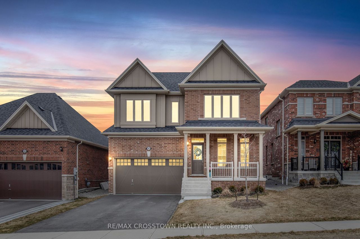- Ontario
- Springwater
83 Rugman Cres
CAD$1,175,000
CAD$1,175,000 Asking price
83 Rugman CrescentSpringwater, Ontario, L9X2A4
Delisted · Terminated ·
445(3+2)| 2500-3000 sqft
Listing information last updated on Sat Jul 29 2023 11:00:30 GMT-0400 (Eastern Daylight Time)

Open Map
Log in to view more information
Go To LoginSummary
IDS6137744
StatusTerminated
Ownership TypeFreehold
PossessionFlexible
Brokered ByRE/MAX CROSSTOWN REALTY INC.
TypeResidential House,Detached
Age 0-5
Lot Size42.32 * 141.31 Feet
Land Size5980.24 ft²
Square Footage2500-3000 sqft
RoomsBed:4,Kitchen:1,Bath:4
Parking3 (5) Attached +2
Virtual Tour
Detail
Building
Bathroom Total4
Bedrooms Total4
Bedrooms Above Ground4
AppliancesCentral Vacuum - Roughed In,Dishwasher,Dryer,Refrigerator,Stove,Washer,Window Coverings
Architectural Style2 Level
Basement DevelopmentUnfinished
Basement TypeFull (Unfinished)
Construction Style AttachmentDetached
Cooling TypeCentral air conditioning
Exterior FinishBrick
Fireplace PresentTrue
Fireplace Total1
Half Bath Total1
Heating FuelNatural gas
Heating TypeForced air
Size Interior2625.0000
Stories Total2
TypeHouse
Utility WaterMunicipal water
Architectural Style2-Storey
FireplaceYes
HeatingYes
Property FeaturesPark,School Bus Route
Rooms Above Grade10
Rooms Total10
Heat SourceGas
Heat TypeForced Air
WaterMunicipal
Laundry LevelMain Level
GarageYes
Land
Size Total Textunder 1/2 acre
Acreagefalse
AmenitiesPark,Playground
SewerMunicipal sewage system
Lot Dimensions SourceOther
Lot Size Range Acres< .50
Parking
Parking FeaturesPrivate Double
Surrounding
Ammenities Near ByPark,Playground
Community FeaturesQuiet Area,School Bus
Location DescriptionSUNNIDALE-DOBSON-VICTORIA WOOD
Zoning DescriptionRES
Other
FeaturesPark/reserve
Den FamilyroomYes
Internet Entire Listing DisplayYes
SewerSewer
BasementFull,Unfinished
PoolNone
FireplaceY
A/CCentral Air
HeatingForced Air
ExposureW
Remarks
Gorgeous Family Home In Beautiful Stonemanor Woods! Just Outside Of Barrie, With Close Proximity To Trails, Ski Resorts, Private Golf Clubs, And Parks. This Is Perfect For Those Who Enjoy Outdoor Activities. Built-In 2021 By Yorkwood Homes, This Home Is Like New And Boasts 2,625 Square Feet Of Living Space Which Provides Ample Room With 4 Bedrooms And 4 Bathrooms. The Primary Bedroom Features A 5-Piece Ensuite, His And Her Walk-In Closets & Beautiful Vinyl Plank Flooring. The Custom Designed Sitting Room On The 2nd Floor Provides A
Comfortable And Relaxing Space To Unwind. The Main Level Boasts A Spacious Living Area & Formal Dining And/Or Office Area With Hardwood Floors Throughout & 9Ft Ceilings. The Kitchen Is One Of The Highlights Of This Home, With Its Quartz Countertops And Backsplash, Upgraded Cabinets And Pantry, Stainless Steel Appliances, And Walkout To The Oversized Yard. The Garage Features Tandem Parking, Providing Ample Space For 3 Cars With A Side Door And Inside Entry.
The listing data is provided under copyright by the Toronto Real Estate Board.
The listing data is deemed reliable but is not guaranteed accurate by the Toronto Real Estate Board nor RealMaster.
Location
Province:
Ontario
City:
Springwater
Community:
Minesing 04.09.0060
Crossroad:
Sunnidale-Dobson-Victoria Wood
Room
Room
Level
Length
Width
Area
Dining
Main
10.01
12.01
120.16
Hardwood Floor
Great Rm
Main
14.50
20.18
292.60
Hardwood Floor Open Concept
Breakfast
Main
8.01
13.48
107.94
Tile Floor W/O To Patio
Kitchen
Main
8.83
13.48
119.00
Tile Floor Quartz Counter
Laundry
Main
NaN
W/O To Garage
Prim Bdrm
2nd
15.49
12.99
201.19
5 Pc Ensuite W/I Closet His/Hers Closets
Br
2nd
10.66
10.01
106.70
Vinyl Floor
Br
2nd
10.01
10.01
100.13
Vinyl Floor
Br
2nd
10.66
12.01
128.04
Vinyl Floor
Family
2nd
10.50
12.01
126.07
Vinyl Floor

