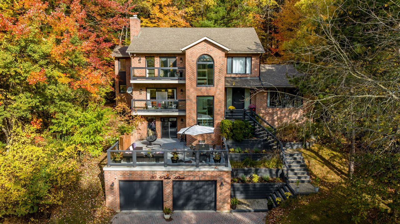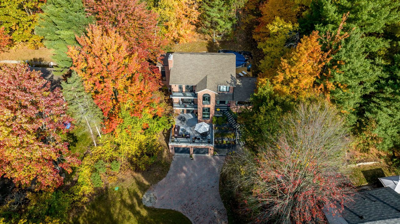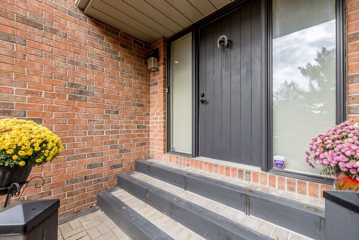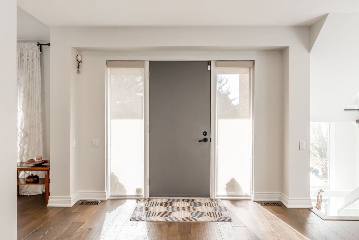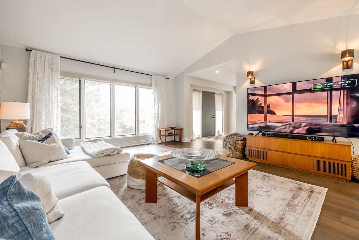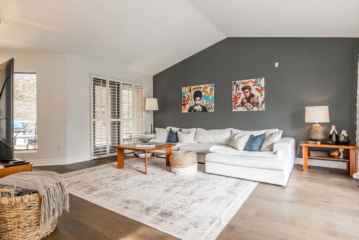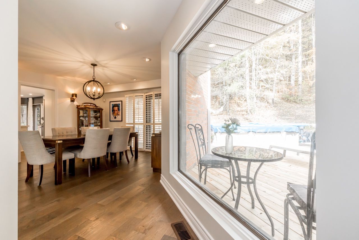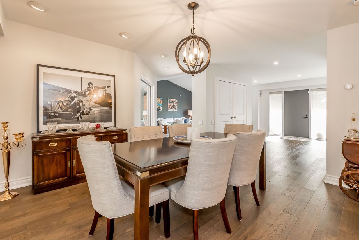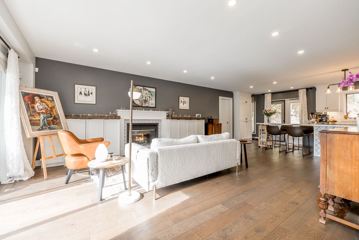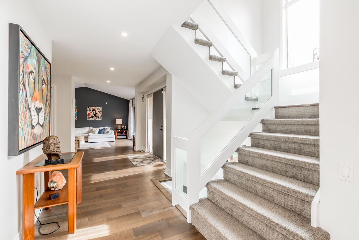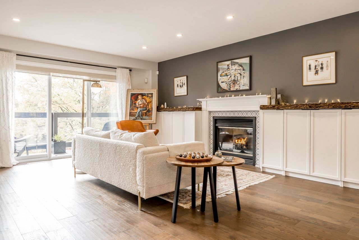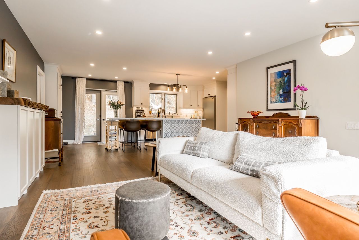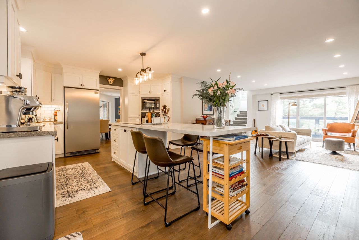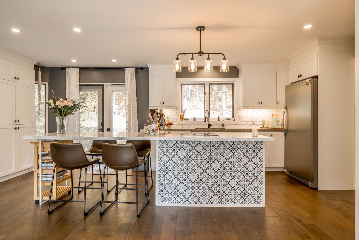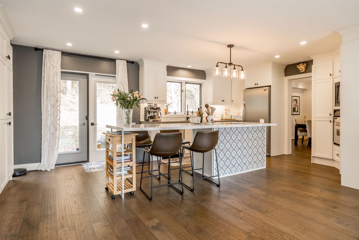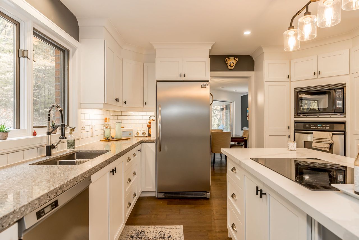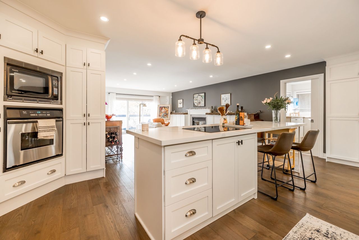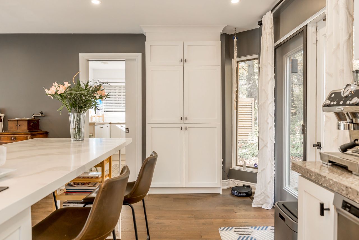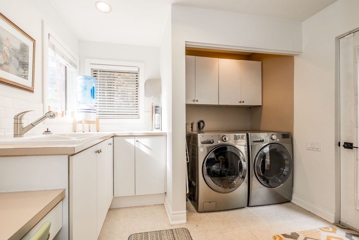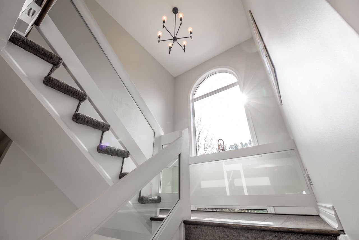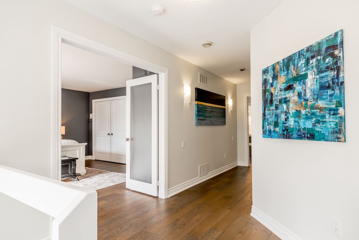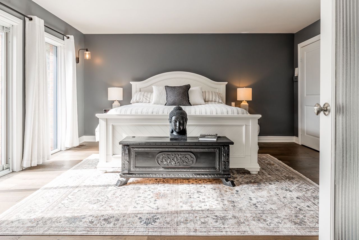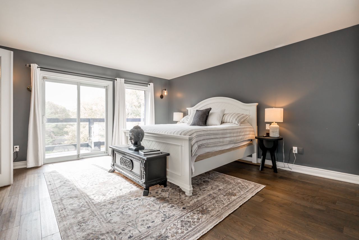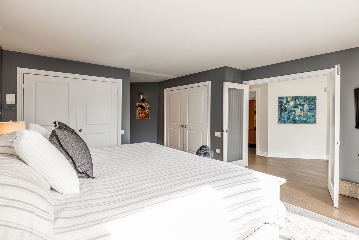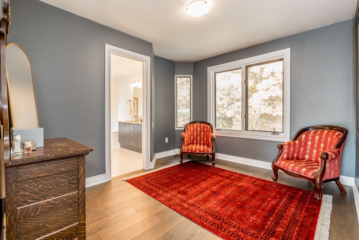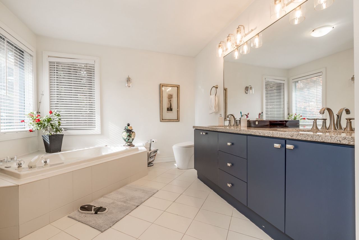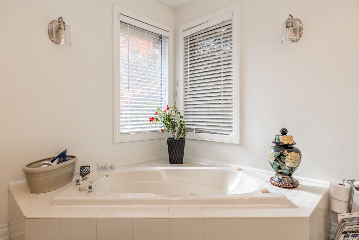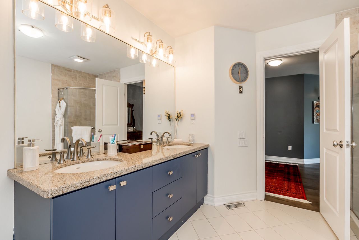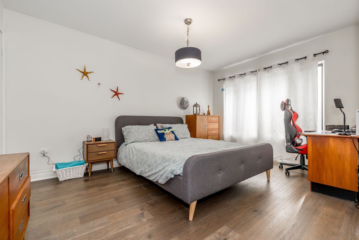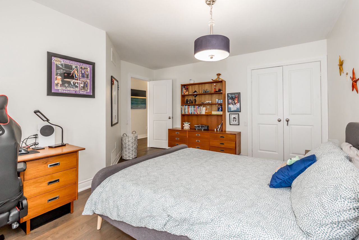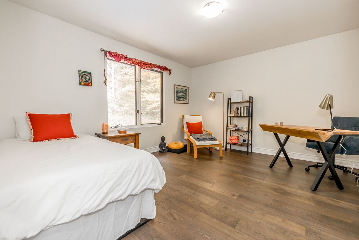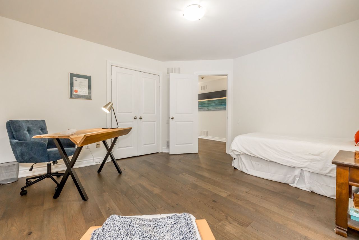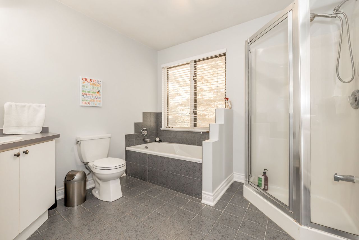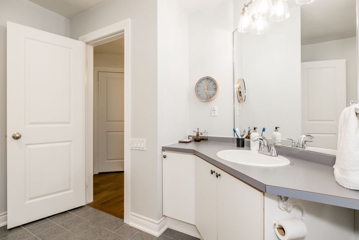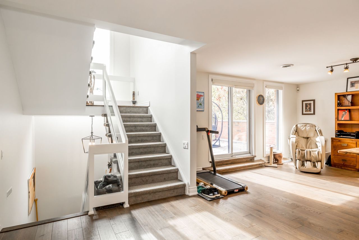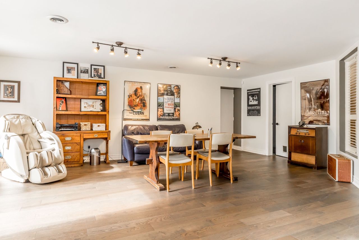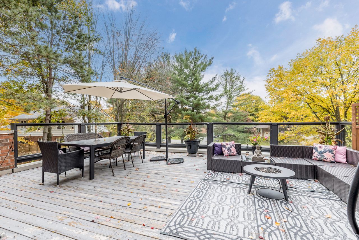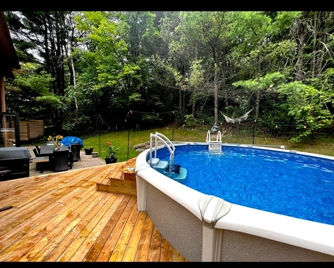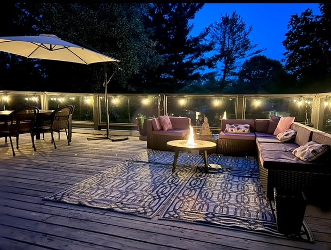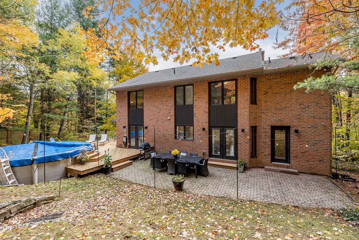- Ontario
- Springwater
30 Pooles Rd
CAD$1,949,000
CAD$1,949,000 要價
30 Pooles RoadSpringwater, Ontario, L0L1X0
退市 · 終止 ·
3+1410(2+8)| 3000-3500 sqft
Listing information last updated on Mon Jun 10 2024 17:06:15 GMT-0400 (Eastern Daylight Time)

Open Map
Log in to view more information
Go To LoginSummary
IDS8334776
Status終止
產權永久產權
PossessionFlexible
Brokered ByRIGHT AT HOME REALTY
Type民宅 House,獨立屋
Age 31-50
Lot Size109.93 * 428 Feet
Land Size47050.04 ft²
RoomsBed:3+1,Kitchen:1,Bath:4
Parking2 (10) 內嵌式車庫 +8
Virtual Tour
Detail
公寓樓
浴室數量4
臥室數量4
地上臥室數量3
地下臥室數量1
家用電器Central Vacuum,Dryer,Freezer,Refrigerator,Stove,Washer
地下室裝修Finished
地下室特點Separate entrance
地下室類型N/A (Finished)
風格Detached
空調Central air conditioning
外牆Brick
壁爐True
壁爐數量1
地基Concrete
供暖方式Natural gas
供暖類型Forced air
使用面積
樓層2
裝修面積
類型House
供水Municipal water
Architectural Style2-Storey
Fireplace是
供暖是
Rooms Above Grade9
Rooms Total12
Fireplace FeaturesNatural Gas
Fireplaces Total1
RoofShingles
Exterior FeaturesLandscaped,Patio,Year Round Living
Heat SourceGas
Heat TypeForced Air
水Municipal
Laundry LevelMain Level
車庫是
土地
面積109.93 x 428 FT|1/2 - 1.99 acres
面積false
景觀Landscaped
下水Septic System
Size Irregular109.93 x 428 FT
Lot Dimensions SourceOther
Lot Size Range Acres.50-1.99
車位
Parking FeaturesPrivate Double
周邊
Exterior FeaturesLandscaped,Patio,Year Round Living
Other
特點Sloping
Den Familyroom是
Interior FeaturesCentral Vacuum
Internet Entire Listing Display是
下水Septic
Basement已裝修,Separate Entrance
PoolAbove Ground
FireplaceY
A/CCentral Air
Heating壓力熱風
Exposure北
Remarks
Experience elevated living in this executive home, standing proudly in one of Springwater's most sought-after neighbourhoods. Minutes from one of Simcoe County's top elementary schools, Georgian College, RVH, Highway 400, shopping at your fingertips, Snow Valley ski hills, beautiful Lake Simcoe and countless picturesque hiking and cycling trails. This 4-bedroom, 4-bathroom home sits on a hill and boasts three levels of luxury, with a walkout patio on each floor offering serene views of the gorgeous, wooded lot and a pool in the back. Luxurious features include S/S appliances, Quartz countertops, and a spa-style ensuite bathroom. Ideal for active families and commuters, this home combines modern convenience with natural beauty.**Upgrades include - Back Deck, Pool, Mouldings, Front Stairs Redone, New Island in Kitchen, Septic Bed 2022**
The listing data is provided under copyright by the Toronto Real Estate Board.
The listing data is deemed reliable but is not guaranteed accurate by the Toronto Real Estate Board nor RealMaster.
Location
Province:
Ontario
City:
Springwater
Community:
Midhurst 04.09.0090
Crossroad:
St Vincent St/Pooles Rd
Room
Room
Level
Length
Width
Area
廚房
主
21.26
13.19
280.40
Dining Room
主
13.25
13.19
174.81
Living Room
主
16.67
15.68
261.37
家庭廳
主
17.09
15.16
259.09
洗衣房
主
10.01
9.74
97.50
主臥
Second
15.65
15.45
241.83
小廳
Second
13.42
11.52
154.53
臥室
Second
14.37
13.81
198.48
臥室
Second
13.81
12.63
174.47
娛樂
地下室
23.72
21.65
513.63
辦公室
地下室
12.83
11.12
142.67
臥室
地下室
14.73
14.50
213.62

