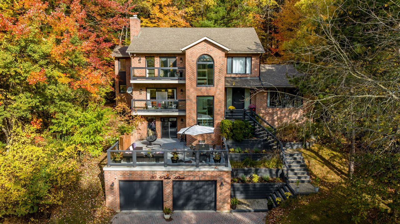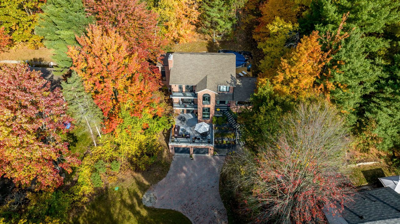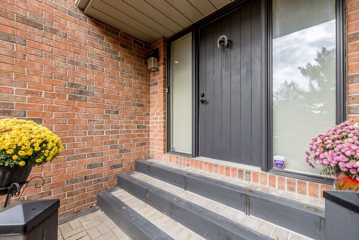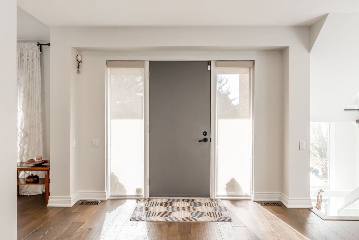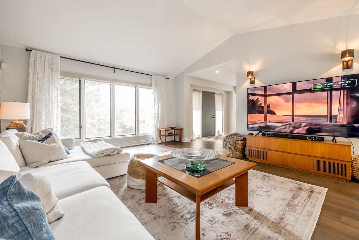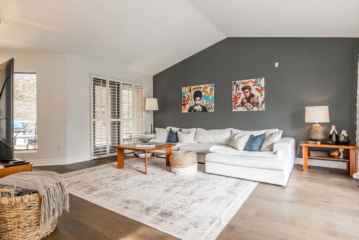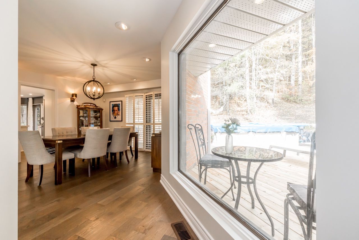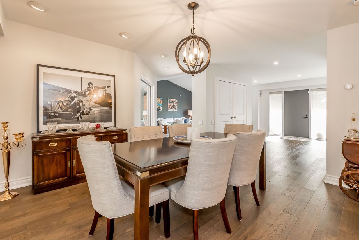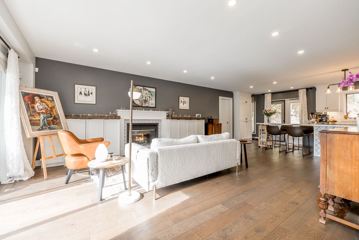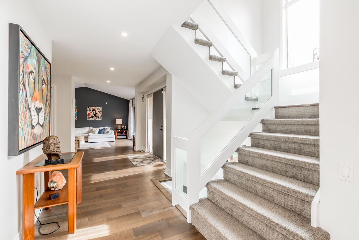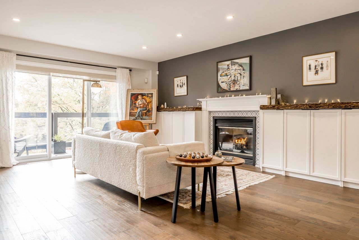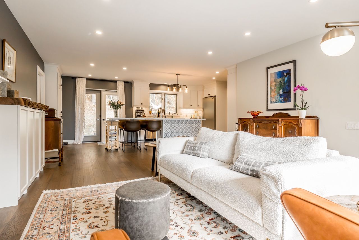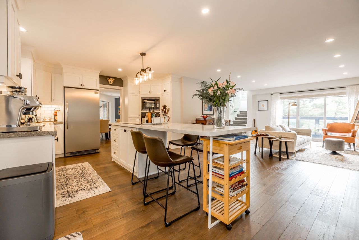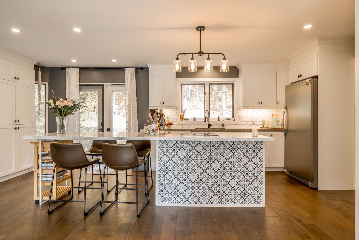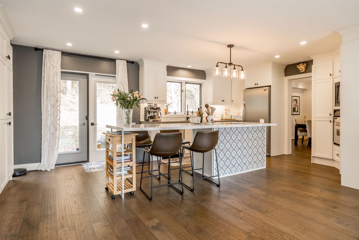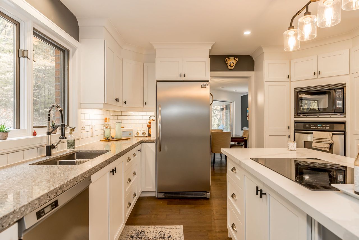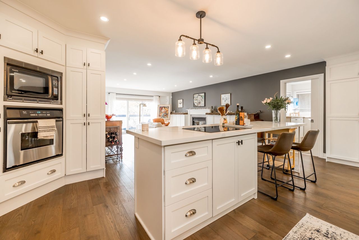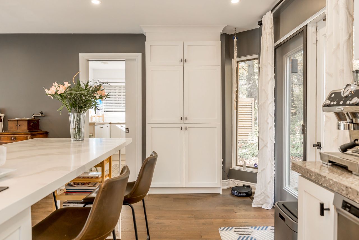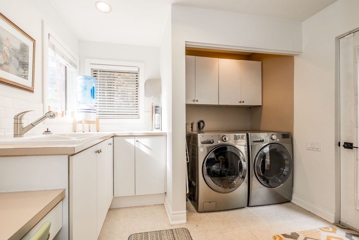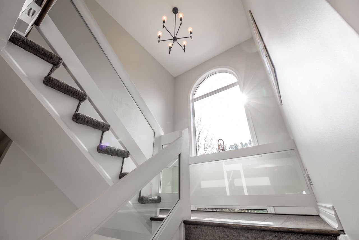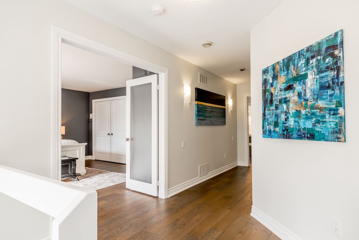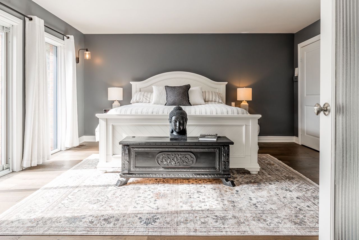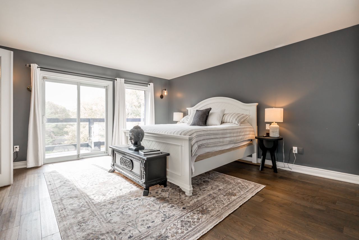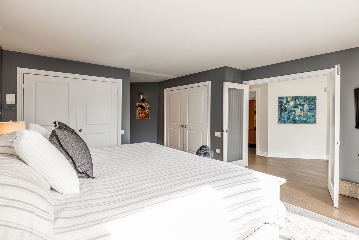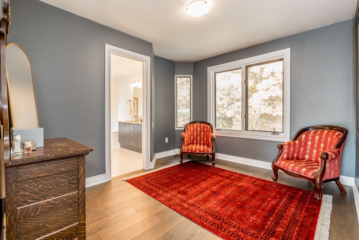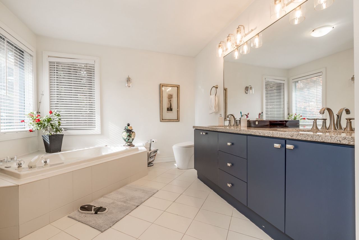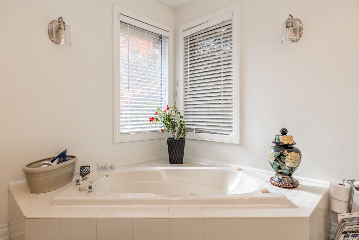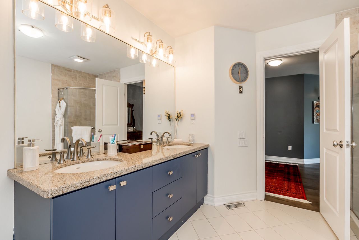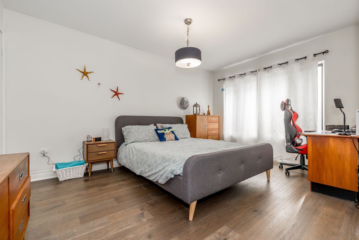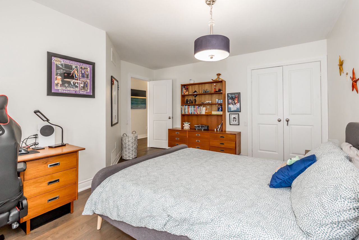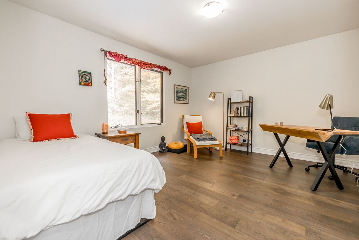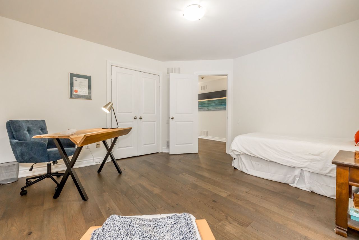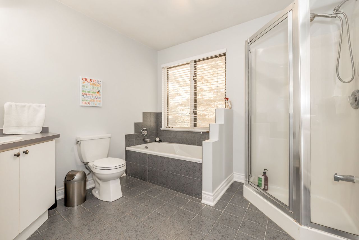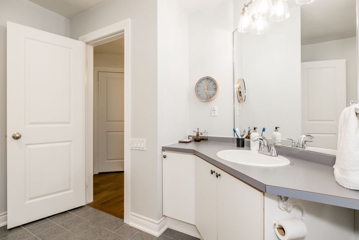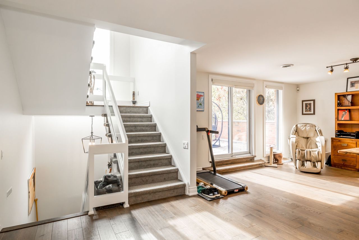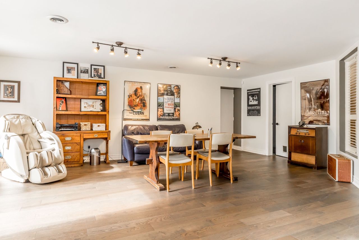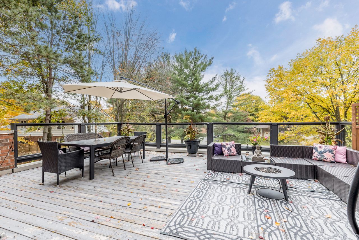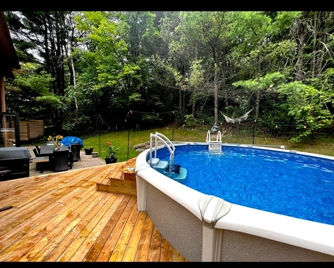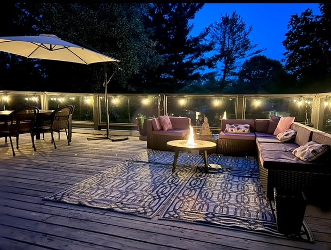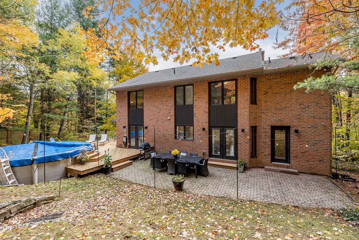- Ontario
- Springwater
30 Pooles Rd
CAD$1,949,000
CAD$1,949,000 Asking price
30 Pooles RoadSpringwater, Ontario, L0L1X0
Delisted · Terminated ·
3+1410(2+8)| 3000-3500 sqft
Listing information last updated on Mon Jun 10 2024 17:06:15 GMT-0400 (Eastern Daylight Time)

Open Map
Log in to view more information
Go To LoginSummary
IDS8334776
StatusTerminated
Ownership TypeFreehold
PossessionFlexible
Brokered ByRIGHT AT HOME REALTY
TypeResidential House,Detached
Age 31-50
Lot Size109.93 * 428 Feet
Land Size47050.04 ft²
Square Footage3000-3500 sqft
RoomsBed:3+1,Kitchen:1,Bath:4
Parking2 (10) Built-In +8
Virtual Tour
Detail
Building
Bathroom Total4
Bedrooms Total4
Bedrooms Above Ground3
Bedrooms Below Ground1
AppliancesCentral Vacuum,Dryer,Freezer,Refrigerator,Stove,Washer
Basement DevelopmentFinished
Basement FeaturesSeparate entrance
Basement TypeN/A (Finished)
Construction Style AttachmentDetached
Cooling TypeCentral air conditioning
Exterior FinishBrick
Fireplace PresentTrue
Fireplace Total1
Foundation TypeConcrete
Heating FuelNatural gas
Heating TypeForced air
Size Interior
Stories Total2
Total Finished Area
TypeHouse
Utility WaterMunicipal water
Architectural Style2-Storey
FireplaceYes
HeatingYes
Rooms Above Grade9
Rooms Total12
Fireplace FeaturesNatural Gas
Fireplaces Total1
RoofShingles
Exterior FeaturesLandscaped,Patio,Year Round Living
Heat SourceGas
Heat TypeForced Air
WaterMunicipal
Laundry LevelMain Level
GarageYes
Land
Size Total Text109.93 x 428 FT|1/2 - 1.99 acres
Acreagefalse
Landscape FeaturesLandscaped
SewerSeptic System
Size Irregular109.93 x 428 FT
Lot Dimensions SourceOther
Lot Size Range Acres.50-1.99
Parking
Parking FeaturesPrivate Double
Surrounding
Exterior FeaturesLandscaped,Patio,Year Round Living
Other
FeaturesSloping
Den FamilyroomYes
Interior FeaturesCentral Vacuum
Internet Entire Listing DisplayYes
SewerSeptic
BasementFinished,Separate Entrance
PoolAbove Ground
FireplaceY
A/CCentral Air
HeatingForced Air
ExposureN
Remarks
Experience elevated living in this executive home, standing proudly in one of Springwater's most sought-after neighbourhoods. Minutes from one of Simcoe County's top elementary schools, Georgian College, RVH, Highway 400, shopping at your fingertips, Snow Valley ski hills, beautiful Lake Simcoe and countless picturesque hiking and cycling trails. This 4-bedroom, 4-bathroom home sits on a hill and boasts three levels of luxury, with a walkout patio on each floor offering serene views of the gorgeous, wooded lot and a pool in the back. Luxurious features include S/S appliances, Quartz countertops, and a spa-style ensuite bathroom. Ideal for active families and commuters, this home combines modern convenience with natural beauty.**Upgrades include - Back Deck, Pool, Mouldings, Front Stairs Redone, New Island in Kitchen, Septic Bed 2022**
The listing data is provided under copyright by the Toronto Real Estate Board.
The listing data is deemed reliable but is not guaranteed accurate by the Toronto Real Estate Board nor RealMaster.
Location
Province:
Ontario
City:
Springwater
Community:
Midhurst 04.09.0090
Crossroad:
St Vincent St/Pooles Rd
Room
Room
Level
Length
Width
Area
Kitchen
Main
21.26
13.19
280.40
Dining Room
Main
13.25
13.19
174.81
Living Room
Main
16.67
15.68
261.37
Family Room
Main
17.09
15.16
259.09
Laundry
Main
10.01
9.74
97.50
Primary Bedroom
Second
15.65
15.45
241.83
Den
Second
13.42
11.52
154.53
Bedroom
Second
14.37
13.81
198.48
Bedroom
Second
13.81
12.63
174.47
Recreation
Basement
23.72
21.65
513.63
Office
Basement
12.83
11.12
142.67
Bedroom
Basement
14.73
14.50
213.62

