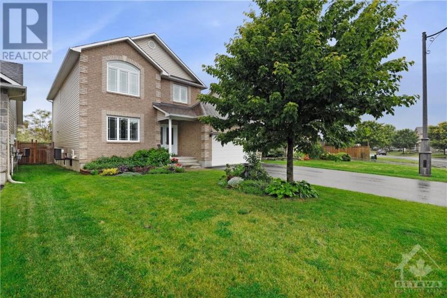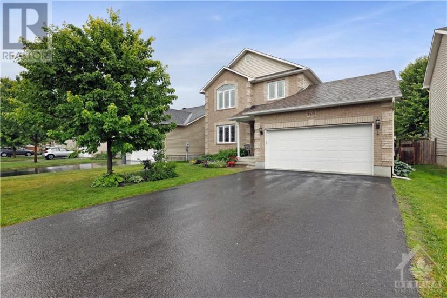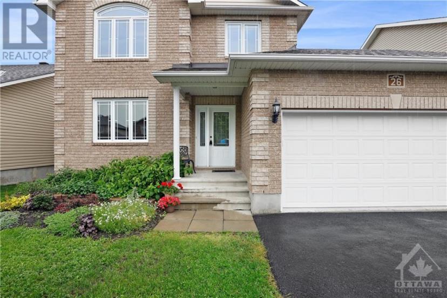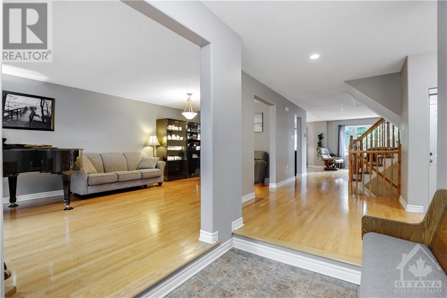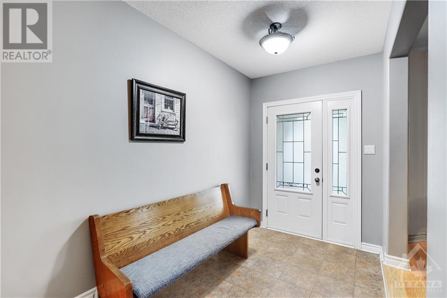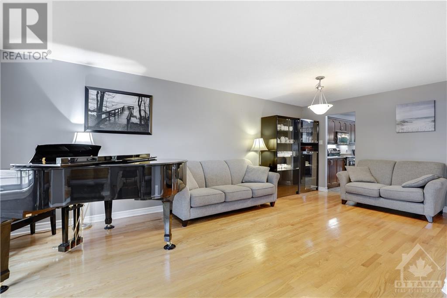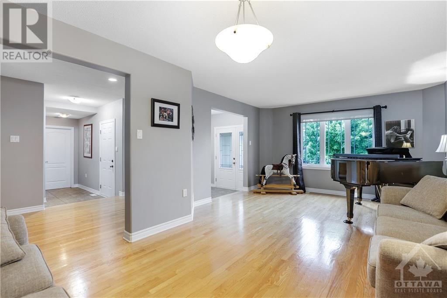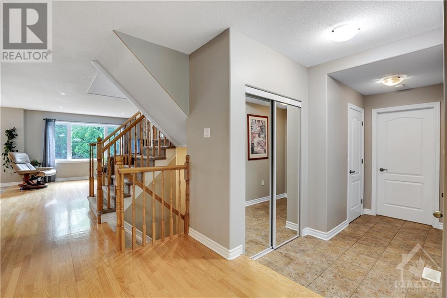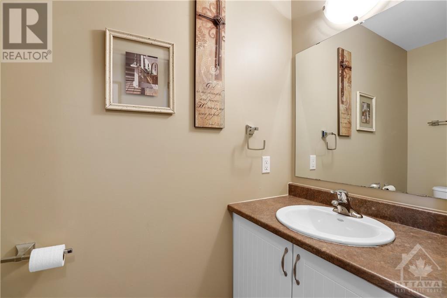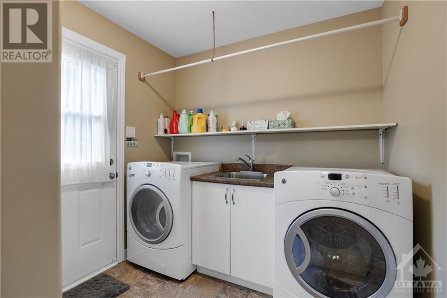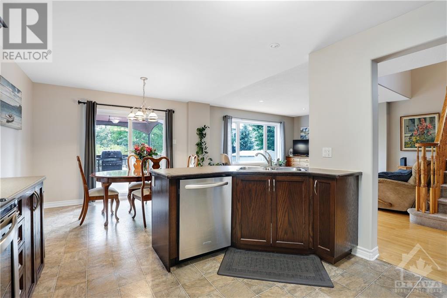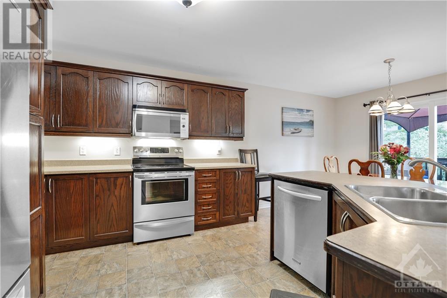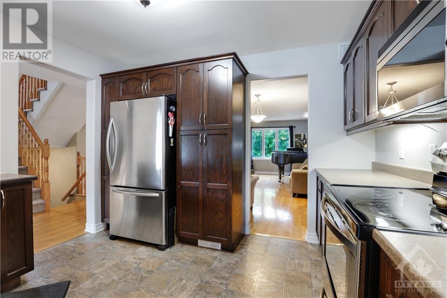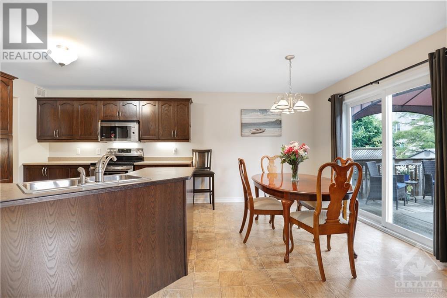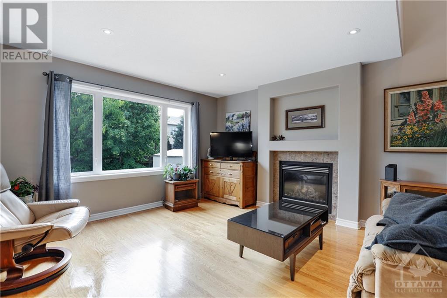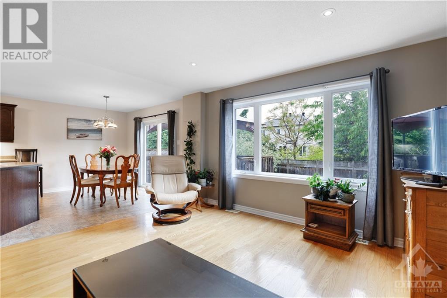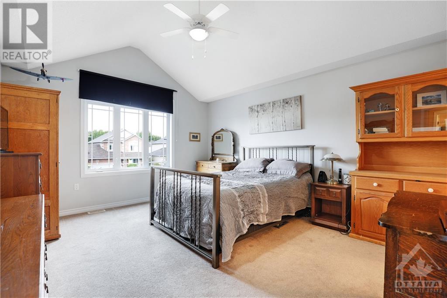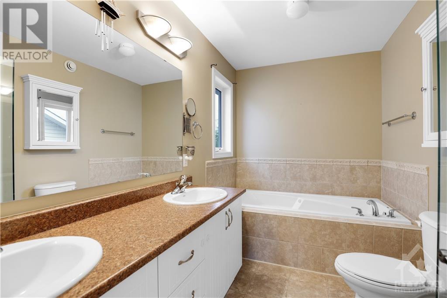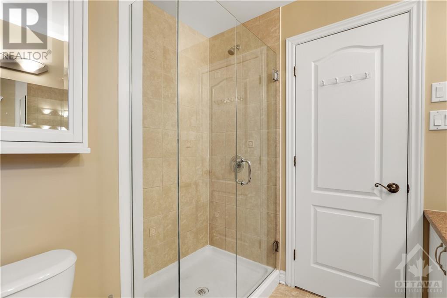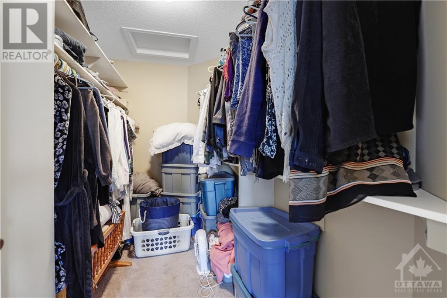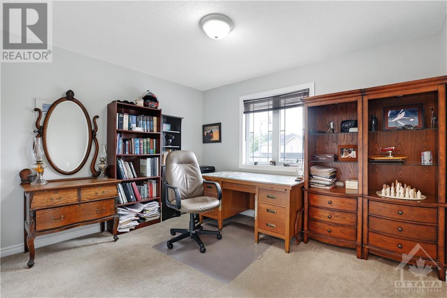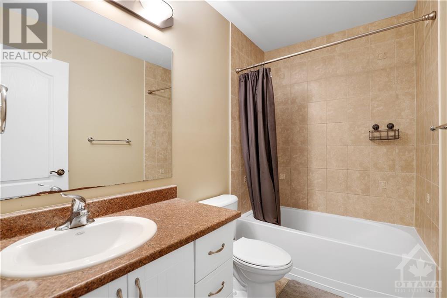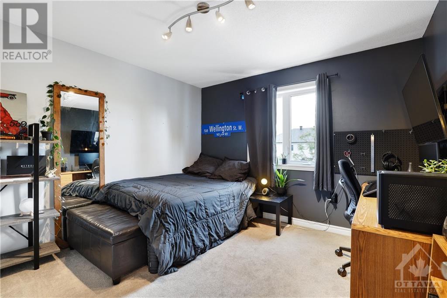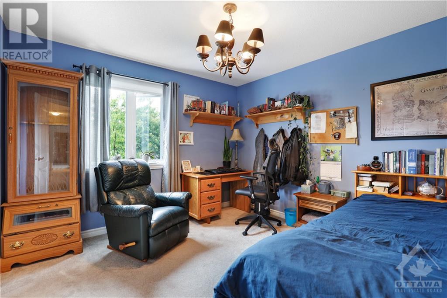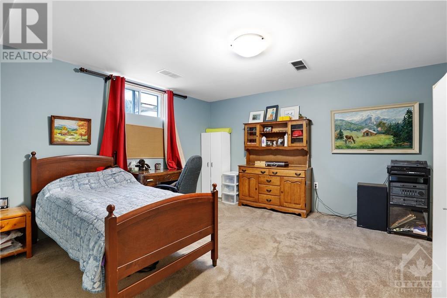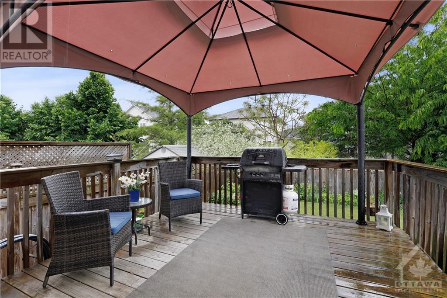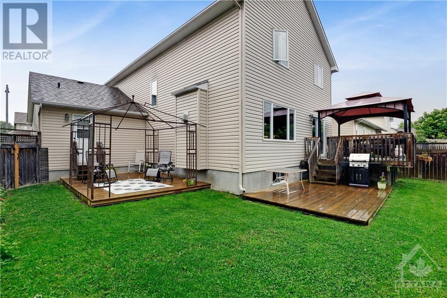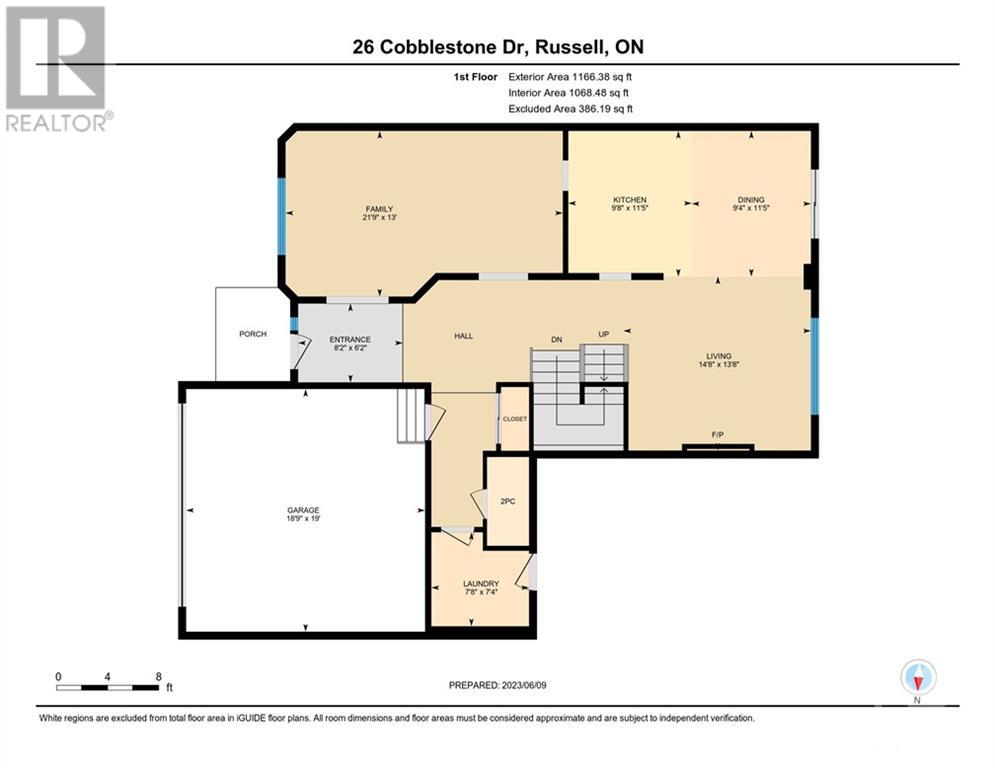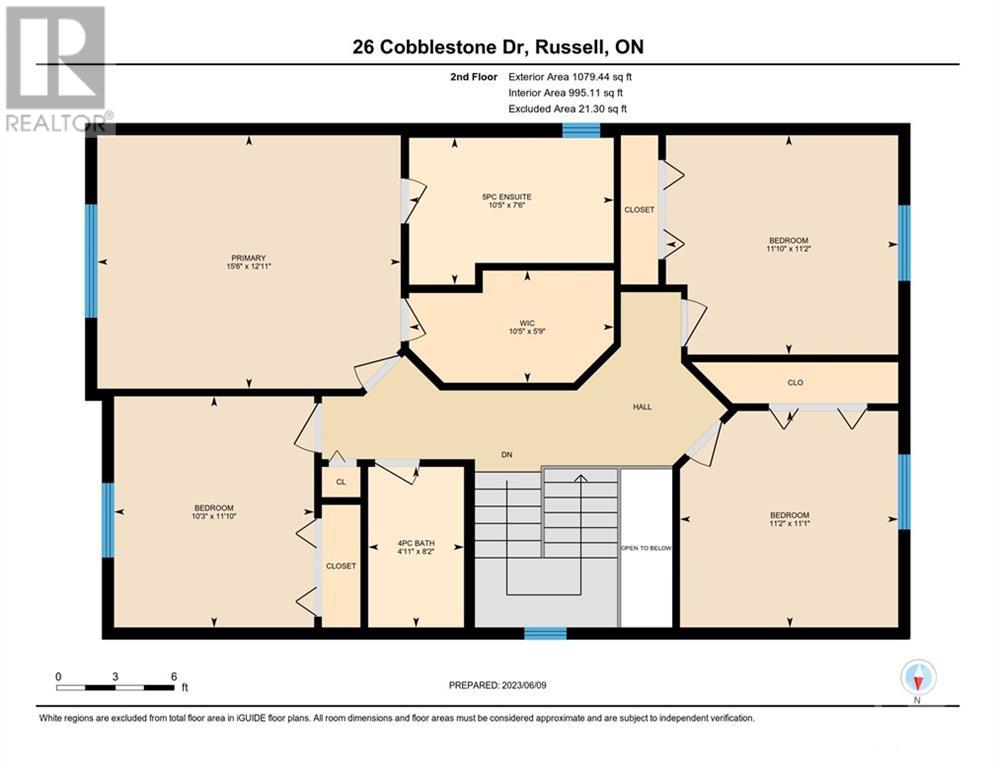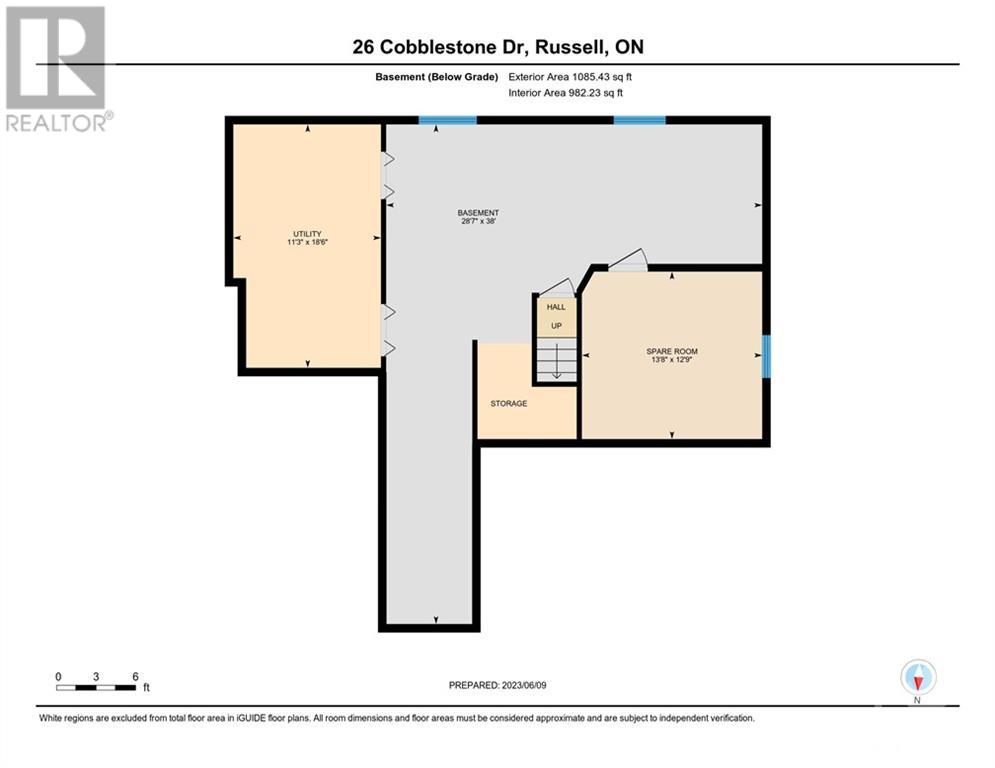- Ontario
- Russell
26 Cobblestone Dr
CAD$750,000
CAD$750,000 要價
26 Cobblestone DrRussell, Ontario, K4R0A7
退市 · 退市 ·
435
Listing information last updated on July 19th, 2023 at 6:09am UTC.

Open Map
Log in to view more information
Go To LoginSummary
ID1346181
Status退市
產權Freehold
Brokered BySOLID ROCK REALTY
TypeResidential House,Detached
AgeConstructed Date: 2010
Lot Size49.98 * 109.8 ft 49.98 ft X 109.8 ft
Land Size49.98 ft X 109.8 ft
RoomsBed:4,Bath:3
Virtual Tour
Detail
公寓樓
浴室數量3
臥室數量4
地上臥室數量4
家用電器Refrigerator,Dishwasher,Dryer,Microwave Range Hood Combo,Stove,Washer
地下室裝修Partially finished
地下室類型Full (Partially finished)
建築日期2010
風格Detached
空調Central air conditioning
外牆Brick,Siding
壁爐True
壁爐數量2
地板Mixed Flooring,Hardwood,Tile
地基Poured Concrete
洗手間1
供暖方式Natural gas
供暖類型Forced air
樓層2
類型House
供水Municipal water
土地
面積49.98 ft X 109.8 ft
面積false
設施Shopping
圍牆類型Fenced yard
景觀Landscaped
下水Municipal sewage system
Size Irregular49.98 ft X 109.8 ft
水電氣
Fully servicedAvailable
周邊
設施Shopping
Zoning DescriptionRV1A-H
Other
Communication TypeCable Internet access,Internet Access
特點Recreational
BasementPartially finished,Full(部分裝修)
FireplaceTrue
HeatingForced air
Remarks
Located in desirable Olde Towne West Russell, this home is a well built and designed Melanie construction. This popular Vienna II offers approx 2240 square feet of living space. Main floor has classic hardwood flooring in the living, dining, and hall. The well-designed kitchen overlooks the eating area and the family room. Main floor has washroom and a laundry with exit to back yard. Second level has four good sized bedrooms. Master bedroom has a generous walk- in closet as well as luxurious 5-piece ensuite. The other rooms have access to their own 3-piece bath. The partially finished basement has a spacious spare bedroom or office with plumbing in place to build a bathroom if you desire to finish the basement. The West facing back yard has generous outside living space with a lower deck (17 x 12) off the laundry room. A second upper deck (12 x 12) off the dining room and a third lower deck (10.3 x 16) with steps up to the upper deck. This is a perfect spot to enjoy sunsets and BBQ’S. (id:22211)
The listing data above is provided under copyright by the Canada Real Estate Association.
The listing data is deemed reliable but is not guaranteed accurate by Canada Real Estate Association nor RealMaster.
MLS®, REALTOR® & associated logos are trademarks of The Canadian Real Estate Association.
Location
Province:
Ontario
City:
Russell
Community:
Olde Towne West
Room
Room
Level
Length
Width
Area
4pc Bathroom
Second
8.17
4.92
40.20
8'2" x 4'11"
5pc Ensuite bath
Second
7.51
10.40
78.14
7'6" x 10'5"
臥室
Second
11.15
11.84
132.12
11'2" x 11'10"
臥室
Second
11.84
10.24
121.24
11'10" x 10'3"
臥室
Second
11.09
11.15
123.70
11'1" x 11'2"
主臥
Second
12.93
15.49
200.17
12'11" x 15'6"
其他
Second
5.74
10.40
59.71
5'9" x 10'5"
辦公室
地下室
12.76
13.68
174.60
12'9" x 13'8"
水電氣
地下室
18.50
11.25
208.23
18'6" x 11'3"
2pc Bathroom
主
6.99
3.25
22.70
7'0" x 3'3"
餐廳
主
11.42
9.32
106.38
11'5" x 9'4"
門廊
主
6.17
8.17
50.39
6'2" x 8'2"
家庭
主
12.99
21.75
282.60
13'0" x 21'9"
廚房
主
11.42
9.68
110.50
11'5" x 9'8"
洗衣房
主
7.35
7.68
56.42
7'4" x 7'8"
客廳
主
13.68
14.67
200.64
13'8" x 14'8"

