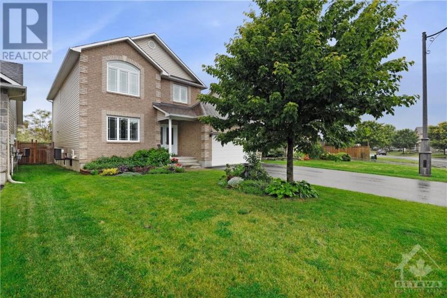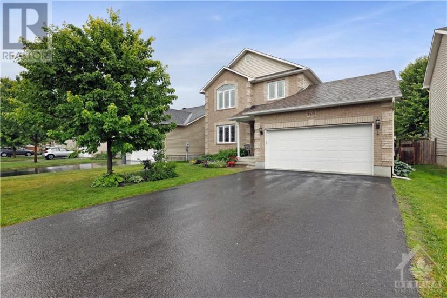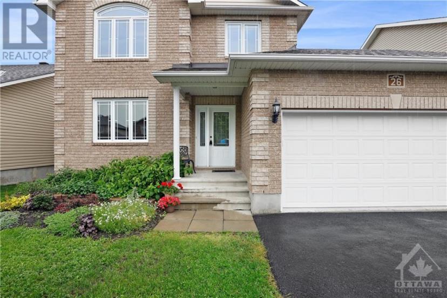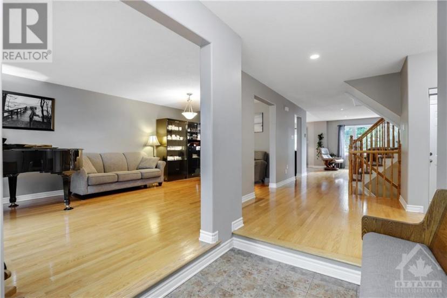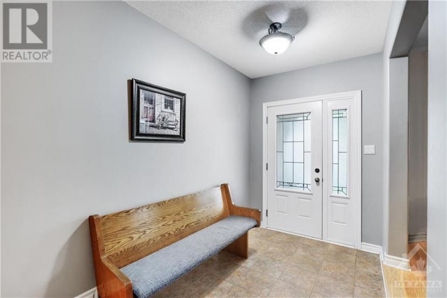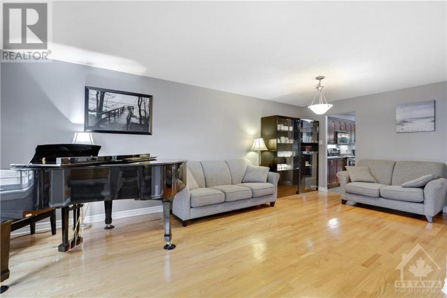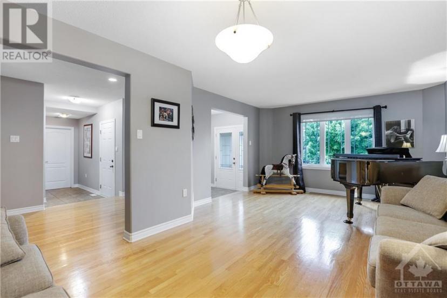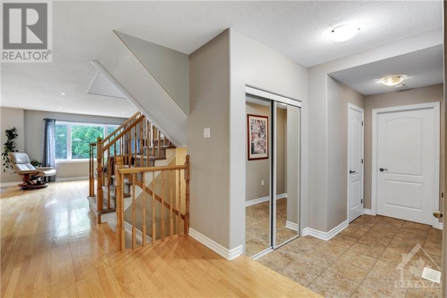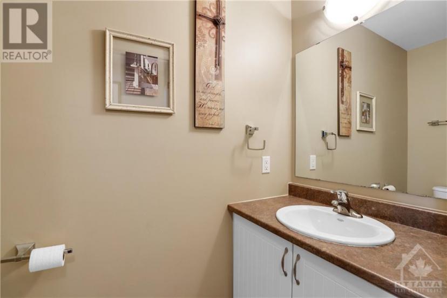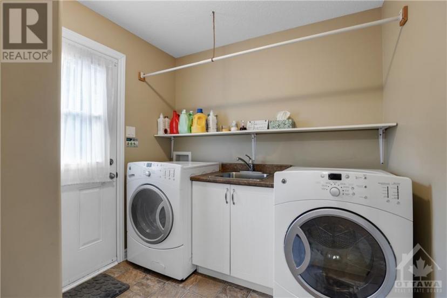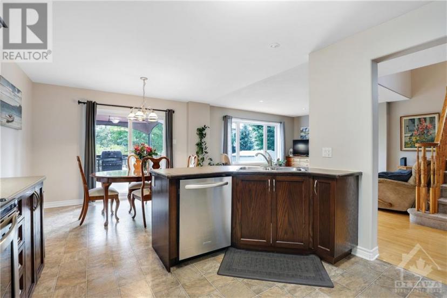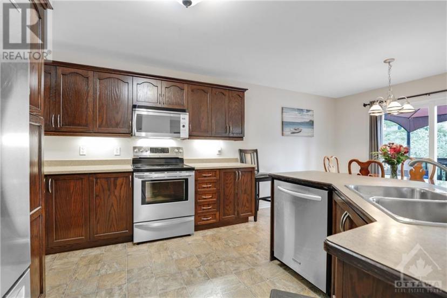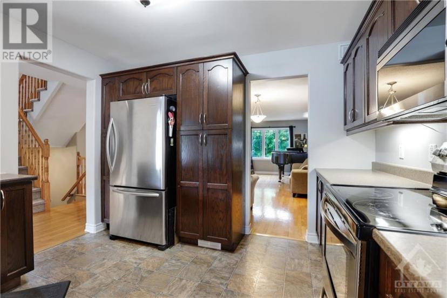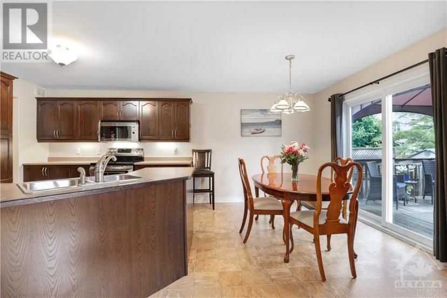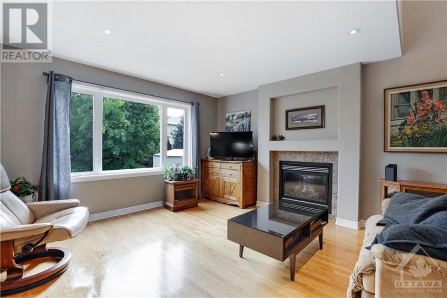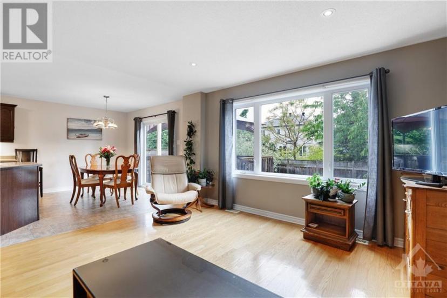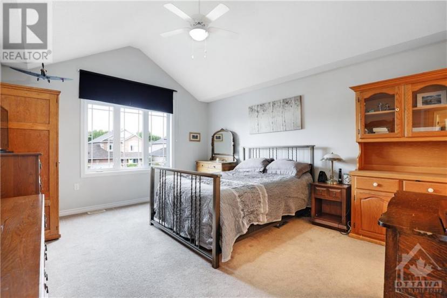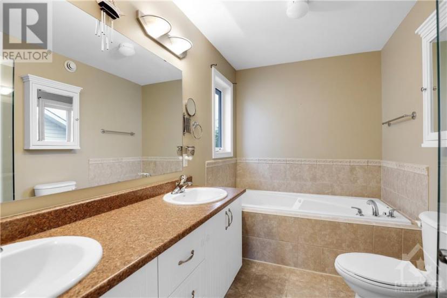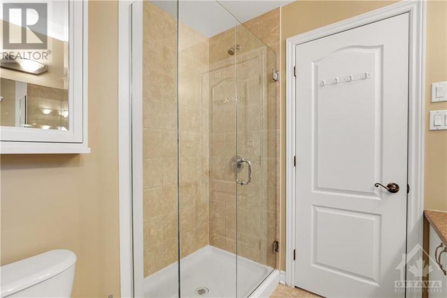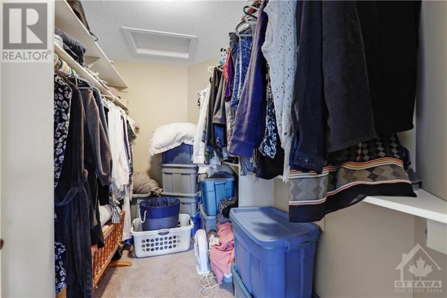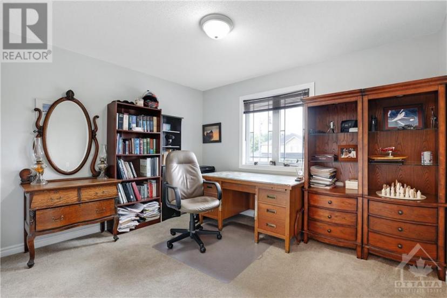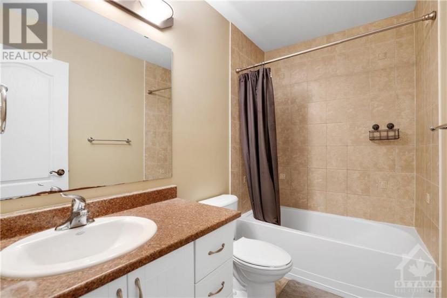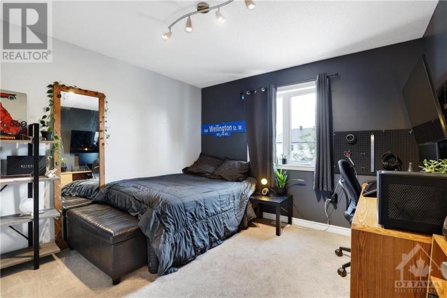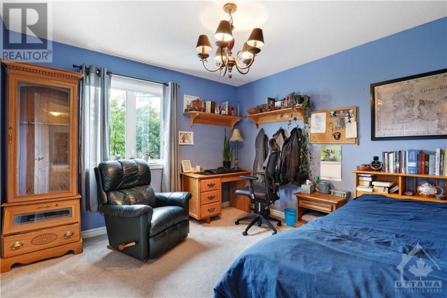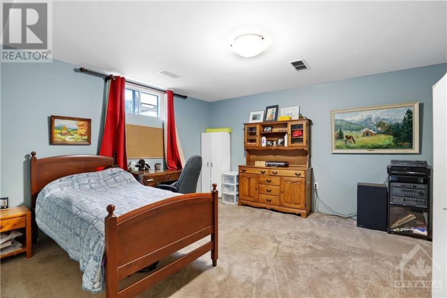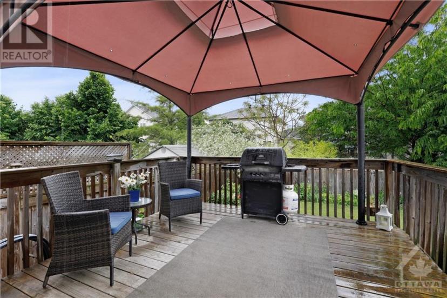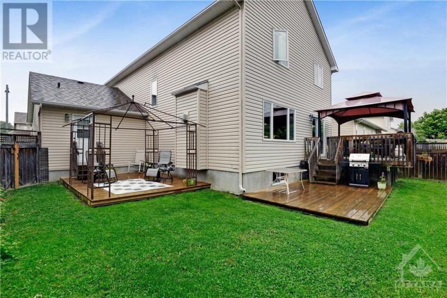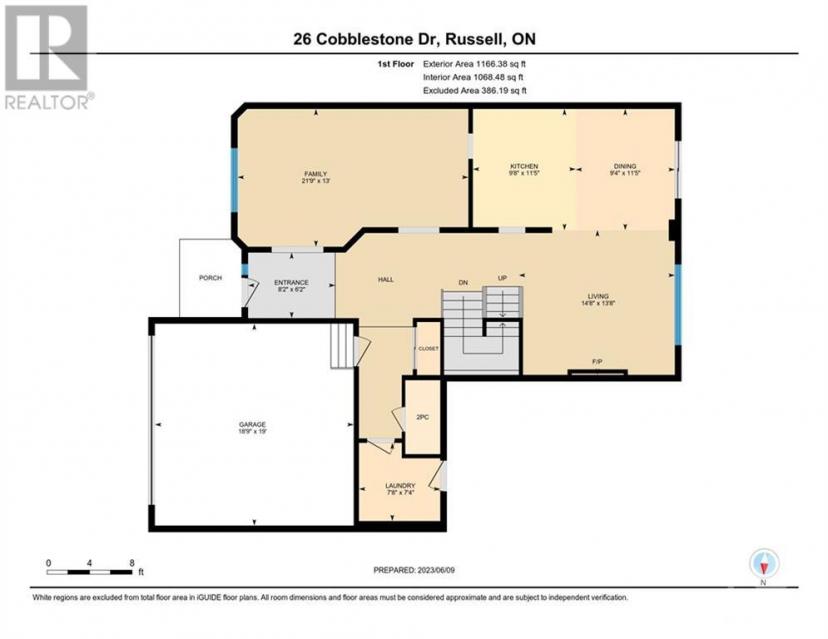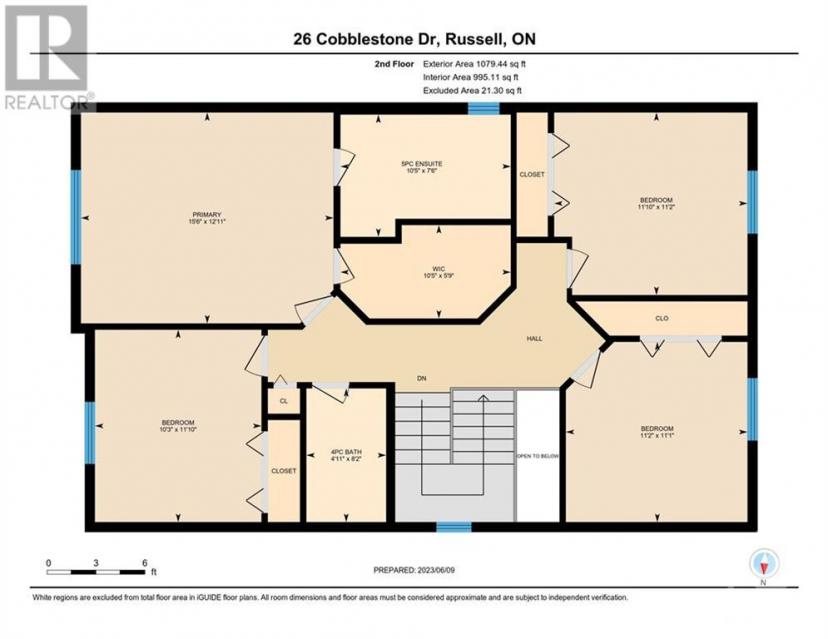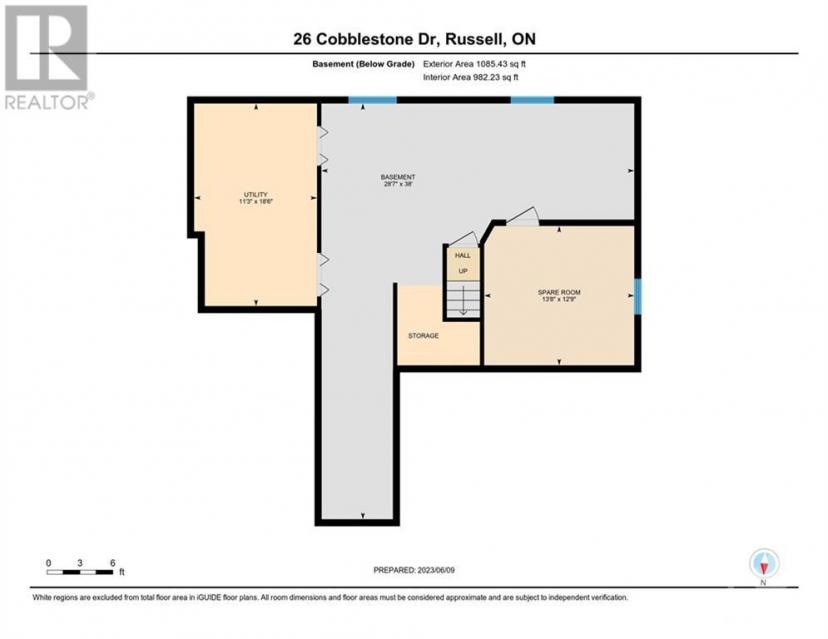- Ontario
- Russell
26 Cobblestone Dr
CAD$750,000
CAD$750,000 Asking price
26 Cobblestone DrRussell, Ontario, K4R0A7
Delisted · Delisted ·
435
Listing information last updated on July 19th, 2023 at 6:09am UTC.

Open Map
Log in to view more information
Go To LoginSummary
ID1346181
StatusDelisted
Ownership TypeFreehold
Brokered BySOLID ROCK REALTY
TypeResidential House,Detached
AgeConstructed Date: 2010
Lot Size49.98 * 109.8 ft 49.98 ft X 109.8 ft
Land Size49.98 ft X 109.8 ft
RoomsBed:4,Bath:3
Virtual Tour
Detail
Building
Bathroom Total3
Bedrooms Total4
Bedrooms Above Ground4
AppliancesRefrigerator,Dishwasher,Dryer,Microwave Range Hood Combo,Stove,Washer
Basement DevelopmentPartially finished
Basement TypeFull (Partially finished)
Constructed Date2010
Construction Style AttachmentDetached
Cooling TypeCentral air conditioning
Exterior FinishBrick,Siding
Fireplace PresentTrue
Fireplace Total2
Flooring TypeMixed Flooring,Hardwood,Tile
Foundation TypePoured Concrete
Half Bath Total1
Heating FuelNatural gas
Heating TypeForced air
Stories Total2
TypeHouse
Utility WaterMunicipal water
Land
Size Total Text49.98 ft X 109.8 ft
Acreagefalse
AmenitiesShopping
Fence TypeFenced yard
Landscape FeaturesLandscaped
SewerMunicipal sewage system
Size Irregular49.98 ft X 109.8 ft
Utilities
Fully servicedAvailable
Surrounding
Ammenities Near ByShopping
Zoning DescriptionRV1A-H
Other
Communication TypeCable Internet access,Internet Access
FeaturesRecreational
BasementPartially finished,Full (Partially finished)
FireplaceTrue
HeatingForced air
Remarks
Located in desirable Olde Towne West Russell, this home is a well built and designed Melanie construction. This popular Vienna II offers approx 2240 square feet of living space. Main floor has classic hardwood flooring in the living, dining, and hall. The well-designed kitchen overlooks the eating area and the family room. Main floor has washroom and a laundry with exit to back yard. Second level has four good sized bedrooms. Master bedroom has a generous walk- in closet as well as luxurious 5-piece ensuite. The other rooms have access to their own 3-piece bath. The partially finished basement has a spacious spare bedroom or office with plumbing in place to build a bathroom if you desire to finish the basement. The West facing back yard has generous outside living space with a lower deck (17 x 12) off the laundry room. A second upper deck (12 x 12) off the dining room and a third lower deck (10.3 x 16) with steps up to the upper deck. This is a perfect spot to enjoy sunsets and BBQ’S. (id:22211)
The listing data above is provided under copyright by the Canada Real Estate Association.
The listing data is deemed reliable but is not guaranteed accurate by Canada Real Estate Association nor RealMaster.
MLS®, REALTOR® & associated logos are trademarks of The Canadian Real Estate Association.
Location
Province:
Ontario
City:
Russell
Community:
Olde Towne West
Room
Room
Level
Length
Width
Area
4pc Bathroom
Second
8.17
4.92
40.20
8'2" x 4'11"
5pc Ensuite bath
Second
7.51
10.40
78.14
7'6" x 10'5"
Bedroom
Second
11.15
11.84
132.12
11'2" x 11'10"
Bedroom
Second
11.84
10.24
121.24
11'10" x 10'3"
Bedroom
Second
11.09
11.15
123.70
11'1" x 11'2"
Primary Bedroom
Second
12.93
15.49
200.17
12'11" x 15'6"
Other
Second
5.74
10.40
59.71
5'9" x 10'5"
Office
Bsmt
12.76
13.68
174.60
12'9" x 13'8"
Utility
Bsmt
18.50
11.25
208.23
18'6" x 11'3"
2pc Bathroom
Main
6.99
3.25
22.70
7'0" x 3'3"
Dining
Main
11.42
9.32
106.38
11'5" x 9'4"
Foyer
Main
6.17
8.17
50.39
6'2" x 8'2"
Family
Main
12.99
21.75
282.60
13'0" x 21'9"
Kitchen
Main
11.42
9.68
110.50
11'5" x 9'8"
Laundry
Main
7.35
7.68
56.42
7'4" x 7'8"
Living
Main
13.68
14.67
200.64
13'8" x 14'8"

