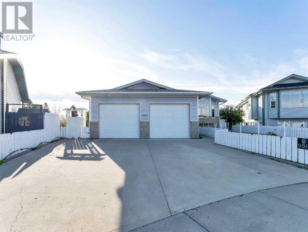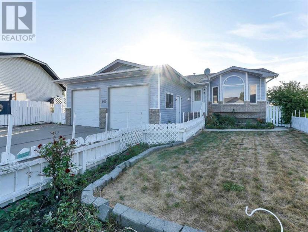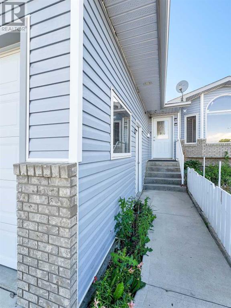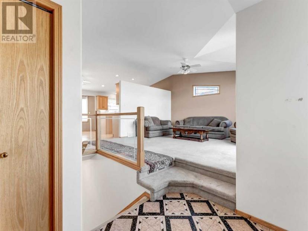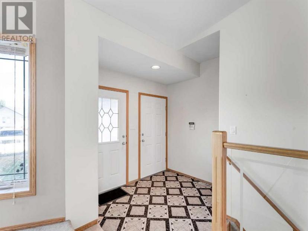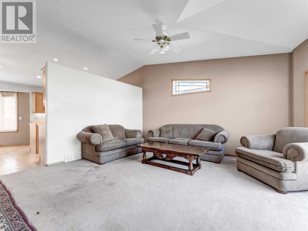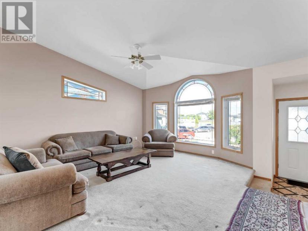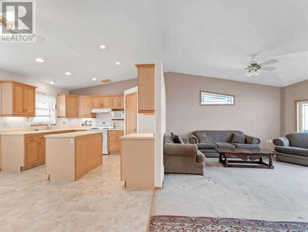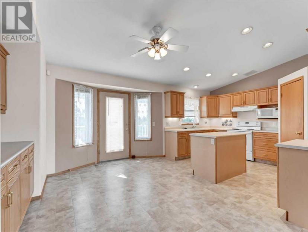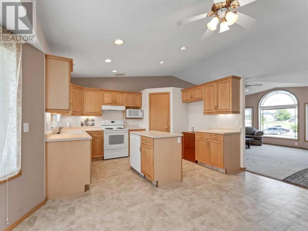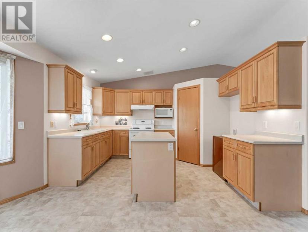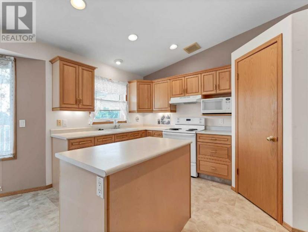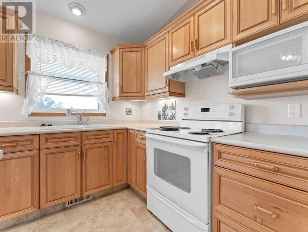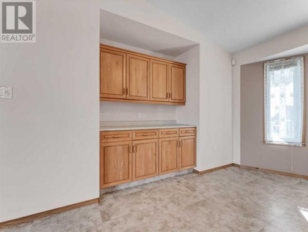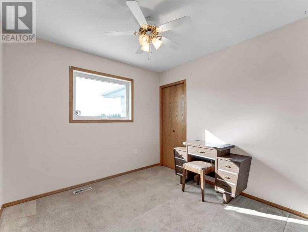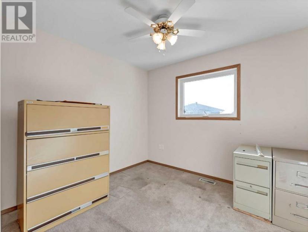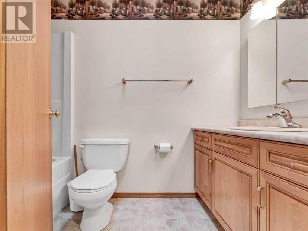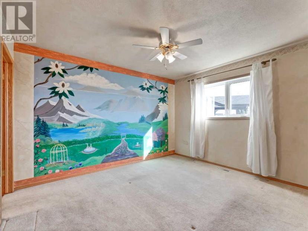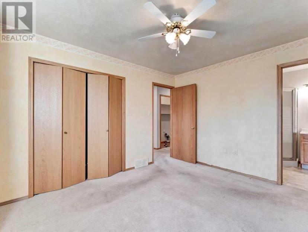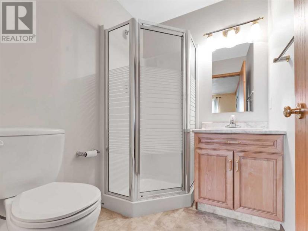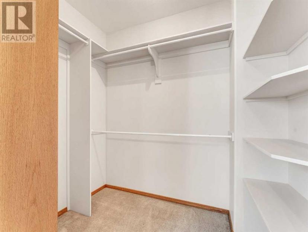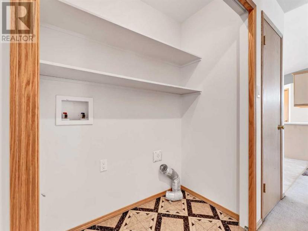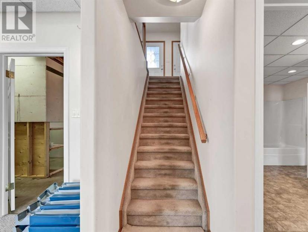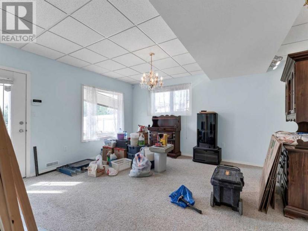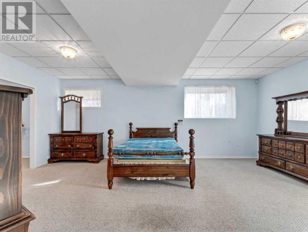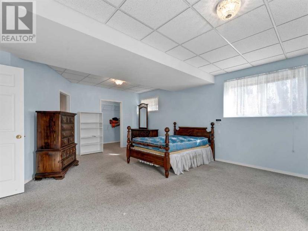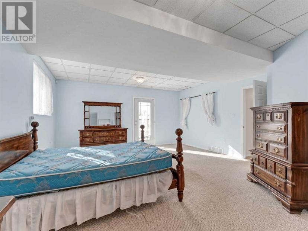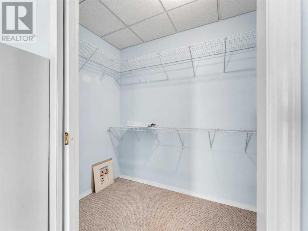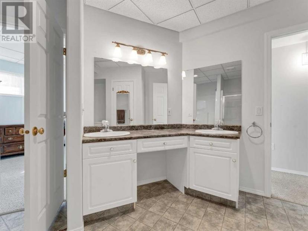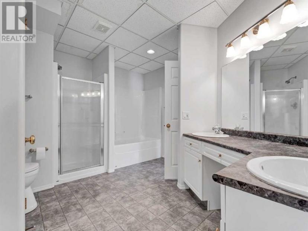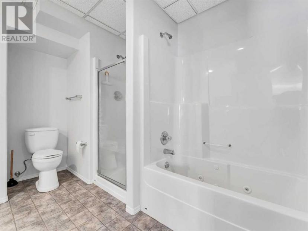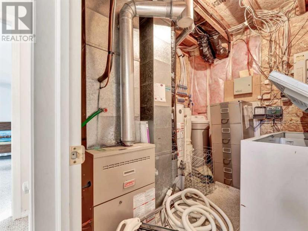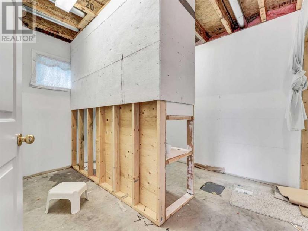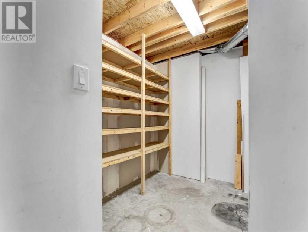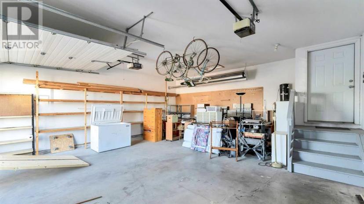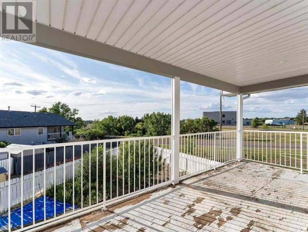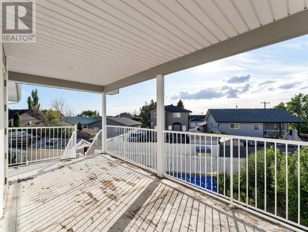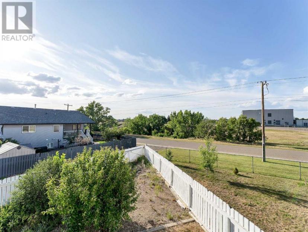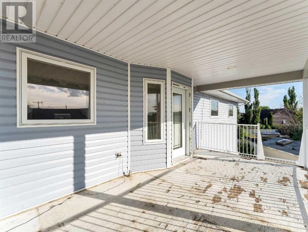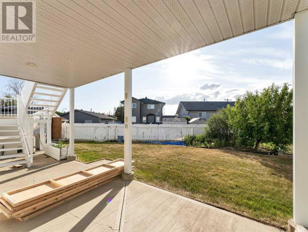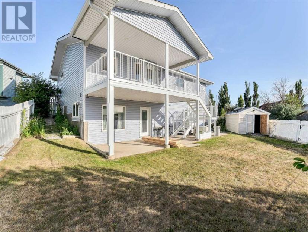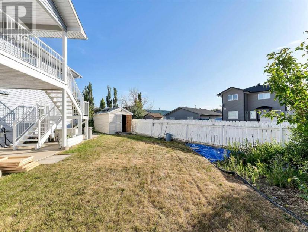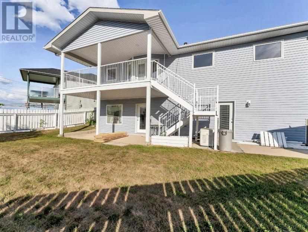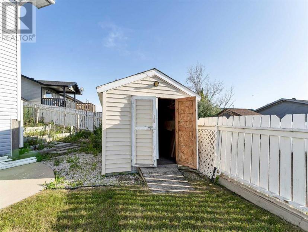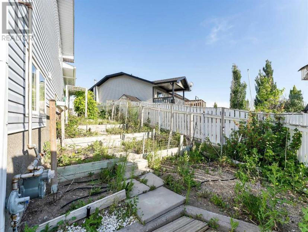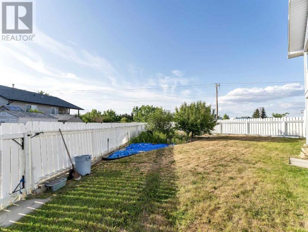- Alberta
- Redcliff
950 Kipling Cres SW
CAD$349,000
CAD$349,000 要價
950 Kipling Cres SWRedcliff, Alberta, T0J2P0
退市 · 退市 ·
3+134| 1231 sqft
Listing information last updated on July 15th, 2023 at 3:50am UTC.

Open Map
Log in to view more information
Go To LoginSummary
IDA2059906
Status退市
產權Freehold
Brokered ByRE/MAX MEDALTA REAL ESTATE
TypeResidential House,Detached,Bungalow
AgeConstructed Date: 2000
Land Size641.23 m2|4051 - 7250 sqft
Square Footage1231 sqft
RoomsBed:3+1,Bath:3
Virtual Tour
Detail
公寓樓
浴室數量3
臥室數量4
地上臥室數量3
地下臥室數量1
家用電器Dishwasher,Stove,Microwave,Hood Fan,Garage door opener
Architectural StyleBungalow
地下室裝修Finished
地下室特點Walk out
地下室類型Unknown (Finished)
建築日期2000
建材Poured concrete
風格Detached
空調Central air conditioning
外牆Brick,Concrete,Vinyl siding
壁爐False
地板Carpeted,Linoleum
地基Poured Concrete
洗手間0
供暖類型Forced air
使用面積1231 sqft
樓層1
裝修面積1231 sqft
類型House
土地
總面積641.23 m2|4,051 - 7,250 sqft
面積641.23 m2|4,051 - 7,250 sqft
面積false
設施Park,Playground,Recreation Nearby
圍牆類型Fence
Size Irregular641.23
周邊
設施Park,Playground,Recreation Nearby
Zoning DescriptionR1
其他
特點See remarks,Other,Back lane
Basement已裝修,走出式,未知(已裝修)
FireplaceFalse
HeatingForced air
Remarks
Offering over 2200 sqft of living space, this walkout bungalow has so much to offer! The perfect family layout with 3 bedrooms up and 1 down, and 3 full bathrooms. The main floor features a large front living room with large bay window and tons of natural light. The great sized kitchen offers a corner pantry, center island, and large dining space with built in buffet and access to the back deck and yard. Down the hall you will find conveniently located main floor laundry, on your way to the 3 bedrooms, including the primary w/ walk in closet and 3-piece ensuite. A second 4-piece bathroom finishes off this floor. Downstairs you will find a large, bright family room which walks out to the great sized backyard, a second primary suite with walk-in closet and 6-piece ensuite bathroom, and tons of storage. There is potential to easily convert the large storage room into a 5th bedroom. With a little TLC, this could become your dream home! (id:22211)
The listing data above is provided under copyright by the Canada Real Estate Association.
The listing data is deemed reliable but is not guaranteed accurate by Canada Real Estate Association nor RealMaster.
MLS®, REALTOR® & associated logos are trademarks of The Canadian Real Estate Association.
Location
Province:
Alberta
City:
Redcliff
Room
Room
Level
Length
Width
Area
家庭
Lower
14.44
15.75
227.33
14.42 Ft x 15.75 Ft
臥室
Lower
16.57
20.73
343.54
16.58 Ft x 20.75 Ft
倉庫
Lower
14.44
10.33
149.19
14.42 Ft x 10.33 Ft
倉庫
Lower
9.68
6.99
67.64
9.67 Ft x 7.00 Ft
6pc Bathroom
Lower
11.32
12.99
147.06
11.33 Ft x 13.00 Ft
其他
Lower
9.84
5.31
52.31
9.83 Ft x 5.33 Ft
Furnace
Lower
8.23
9.42
77.54
8.25 Ft x 9.42 Ft
其他
主
8.43
6.59
55.60
8.42 Ft x 6.58 Ft
客廳
主
15.26
15.75
240.25
15.25 Ft x 15.75 Ft
餐廳
主
10.33
14.07
145.46
10.33 Ft x 14.08 Ft
廚房
主
10.50
12.34
129.51
10.50 Ft x 12.33 Ft
主臥
主
12.50
10.66
133.28
12.50 Ft x 10.67 Ft
臥室
主
10.01
9.09
90.94
10.00 Ft x 9.08 Ft
臥室
主
9.51
9.09
86.47
9.50 Ft x 9.08 Ft
4pc Bathroom
主
9.25
4.92
45.53
9.25 Ft x 4.92 Ft
3pc Bathroom
主
6.33
5.41
34.28
6.33 Ft x 5.42 Ft
其他
主
6.99
4.00
27.97
7.00 Ft x 4.00 Ft

