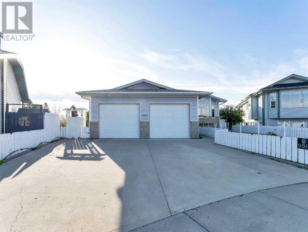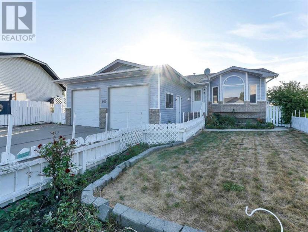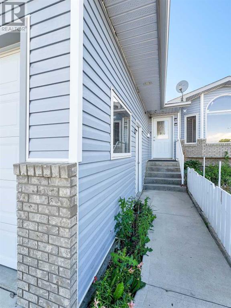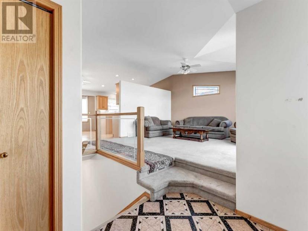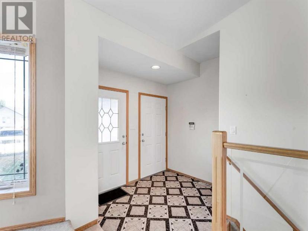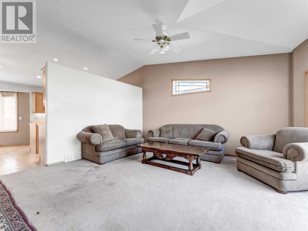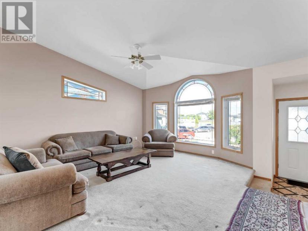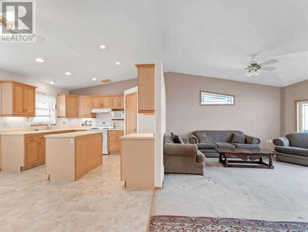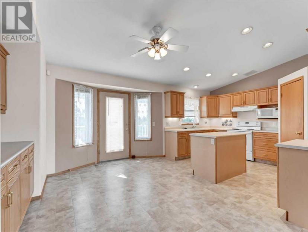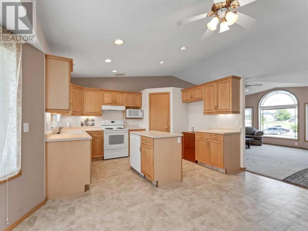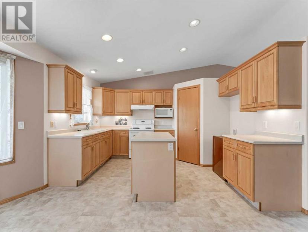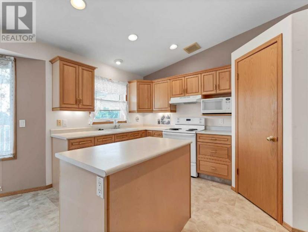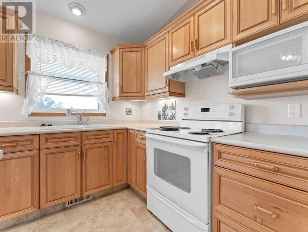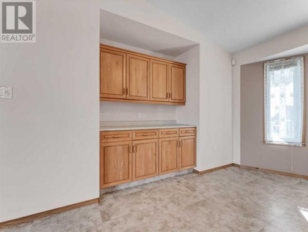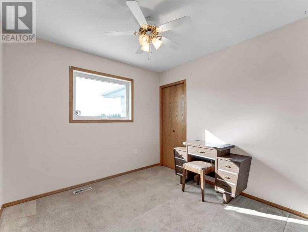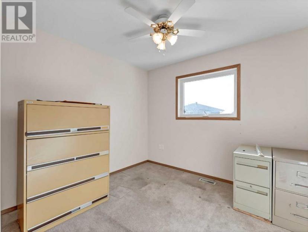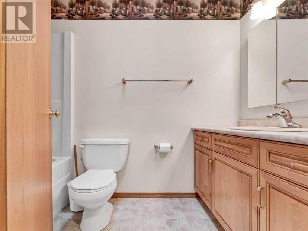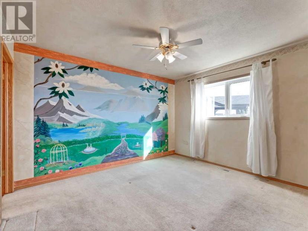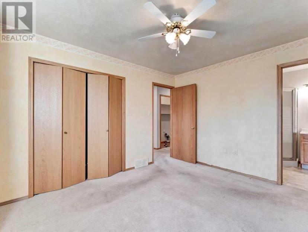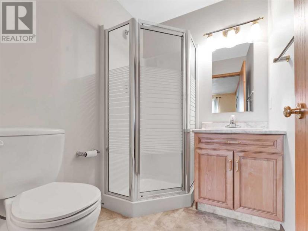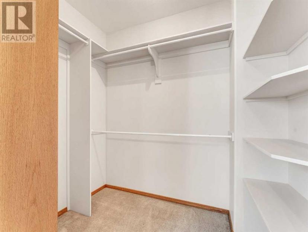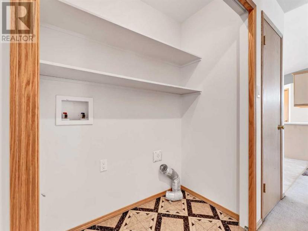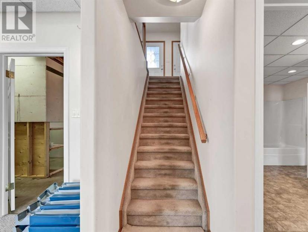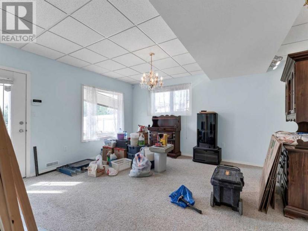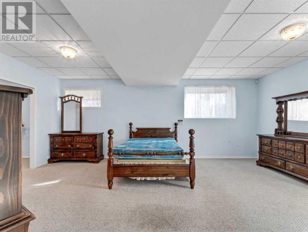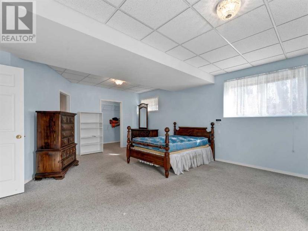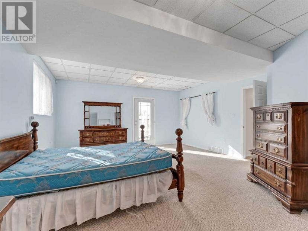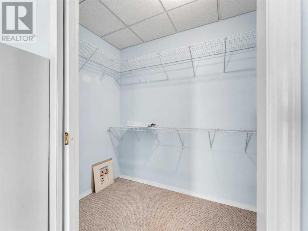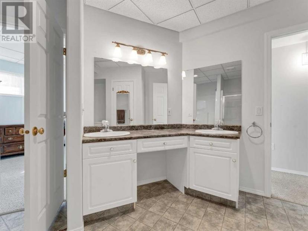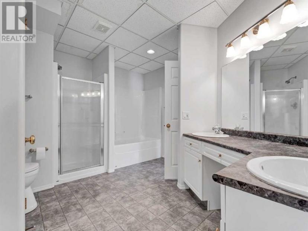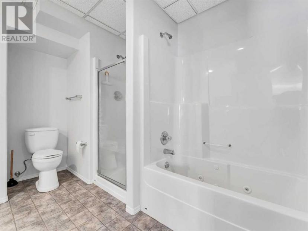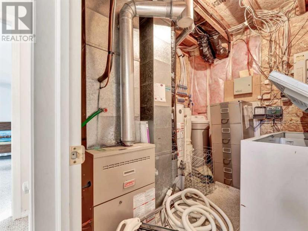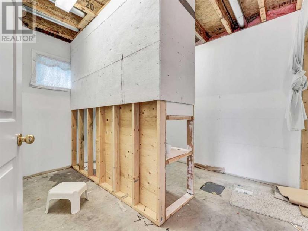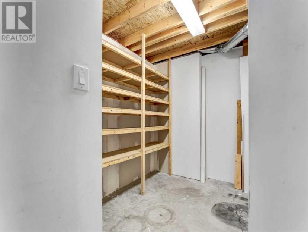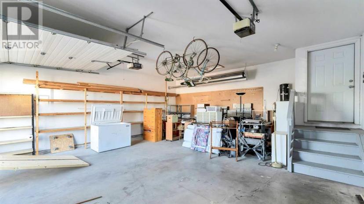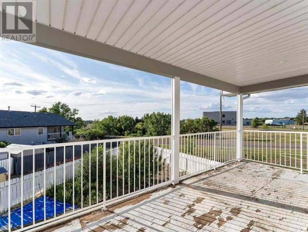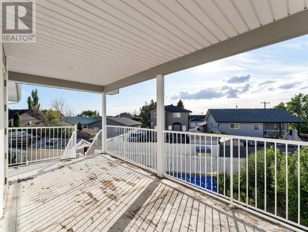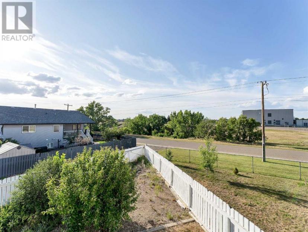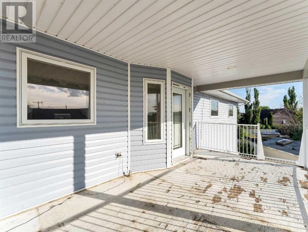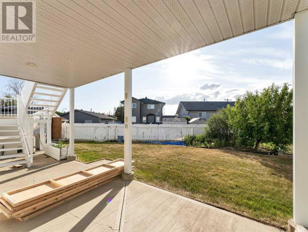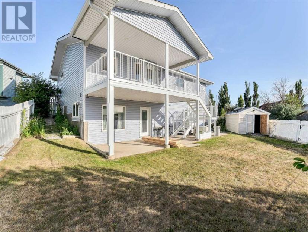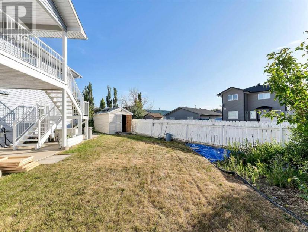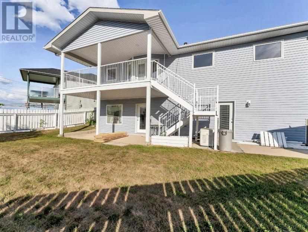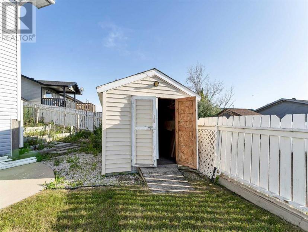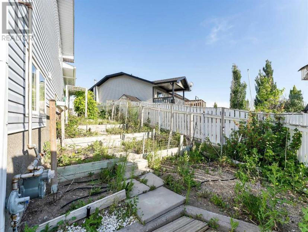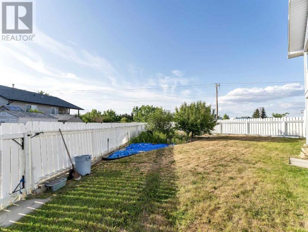- Alberta
- Redcliff
950 Kipling Cres SW
CAD$349,000
CAD$349,000 Asking price
950 Kipling Cres SWRedcliff, Alberta, T0J2P0
Delisted · Delisted ·
3+134| 1231 sqft
Listing information last updated on July 15th, 2023 at 3:50am UTC.

Open Map
Log in to view more information
Go To LoginSummary
IDA2059906
StatusDelisted
Ownership TypeFreehold
Brokered ByRE/MAX MEDALTA REAL ESTATE
TypeResidential House,Detached,Bungalow
AgeConstructed Date: 2000
Land Size641.23 m2|4051 - 7250 sqft
Square Footage1231 sqft
RoomsBed:3+1,Bath:3
Virtual Tour
Detail
Building
Bathroom Total3
Bedrooms Total4
Bedrooms Above Ground3
Bedrooms Below Ground1
AppliancesDishwasher,Stove,Microwave,Hood Fan,Garage door opener
Architectural StyleBungalow
Basement DevelopmentFinished
Basement FeaturesWalk out
Basement TypeUnknown (Finished)
Constructed Date2000
Construction MaterialPoured concrete
Construction Style AttachmentDetached
Cooling TypeCentral air conditioning
Exterior FinishBrick,Concrete,Vinyl siding
Fireplace PresentFalse
Flooring TypeCarpeted,Linoleum
Foundation TypePoured Concrete
Half Bath Total0
Heating TypeForced air
Size Interior1231 sqft
Stories Total1
Total Finished Area1231 sqft
TypeHouse
Land
Size Total641.23 m2|4,051 - 7,250 sqft
Size Total Text641.23 m2|4,051 - 7,250 sqft
Acreagefalse
AmenitiesPark,Playground,Recreation Nearby
Fence TypeFence
Size Irregular641.23
Surrounding
Ammenities Near ByPark,Playground,Recreation Nearby
Zoning DescriptionR1
Other
FeaturesSee remarks,Other,Back lane
BasementFinished,Walk out,Unknown (Finished)
FireplaceFalse
HeatingForced air
Remarks
Offering over 2200 sqft of living space, this walkout bungalow has so much to offer! The perfect family layout with 3 bedrooms up and 1 down, and 3 full bathrooms. The main floor features a large front living room with large bay window and tons of natural light. The great sized kitchen offers a corner pantry, center island, and large dining space with built in buffet and access to the back deck and yard. Down the hall you will find conveniently located main floor laundry, on your way to the 3 bedrooms, including the primary w/ walk in closet and 3-piece ensuite. A second 4-piece bathroom finishes off this floor. Downstairs you will find a large, bright family room which walks out to the great sized backyard, a second primary suite with walk-in closet and 6-piece ensuite bathroom, and tons of storage. There is potential to easily convert the large storage room into a 5th bedroom. With a little TLC, this could become your dream home! (id:22211)
The listing data above is provided under copyright by the Canada Real Estate Association.
The listing data is deemed reliable but is not guaranteed accurate by Canada Real Estate Association nor RealMaster.
MLS®, REALTOR® & associated logos are trademarks of The Canadian Real Estate Association.
Location
Province:
Alberta
City:
Redcliff
Room
Room
Level
Length
Width
Area
Family
Lower
14.44
15.75
227.33
14.42 Ft x 15.75 Ft
Bedroom
Lower
16.57
20.73
343.54
16.58 Ft x 20.75 Ft
Storage
Lower
14.44
10.33
149.19
14.42 Ft x 10.33 Ft
Storage
Lower
9.68
6.99
67.64
9.67 Ft x 7.00 Ft
6pc Bathroom
Lower
11.32
12.99
147.06
11.33 Ft x 13.00 Ft
Other
Lower
9.84
5.31
52.31
9.83 Ft x 5.33 Ft
Furnace
Lower
8.23
9.42
77.54
8.25 Ft x 9.42 Ft
Other
Main
8.43
6.59
55.60
8.42 Ft x 6.58 Ft
Living
Main
15.26
15.75
240.25
15.25 Ft x 15.75 Ft
Dining
Main
10.33
14.07
145.46
10.33 Ft x 14.08 Ft
Kitchen
Main
10.50
12.34
129.51
10.50 Ft x 12.33 Ft
Primary Bedroom
Main
12.50
10.66
133.28
12.50 Ft x 10.67 Ft
Bedroom
Main
10.01
9.09
90.94
10.00 Ft x 9.08 Ft
Bedroom
Main
9.51
9.09
86.47
9.50 Ft x 9.08 Ft
4pc Bathroom
Main
9.25
4.92
45.53
9.25 Ft x 4.92 Ft
3pc Bathroom
Main
6.33
5.41
34.28
6.33 Ft x 5.42 Ft
Other
Main
6.99
4.00
27.97
7.00 Ft x 4.00 Ft

