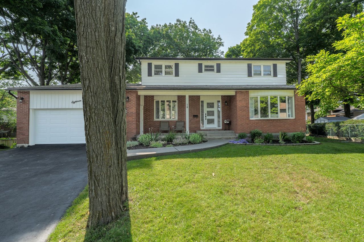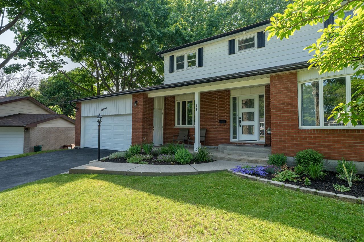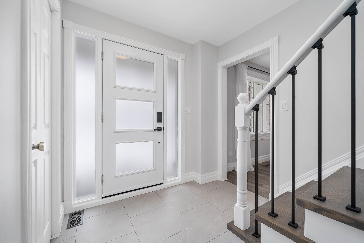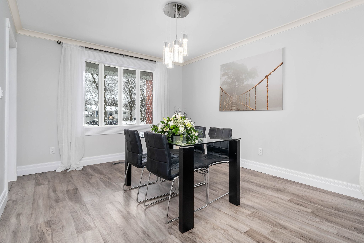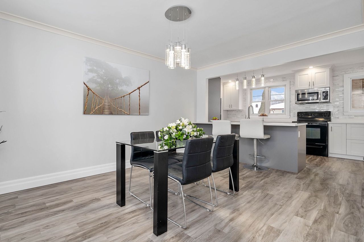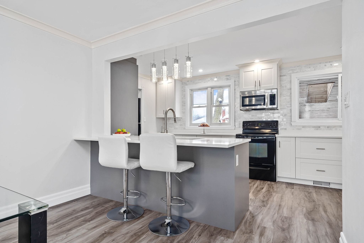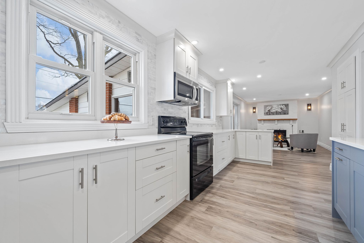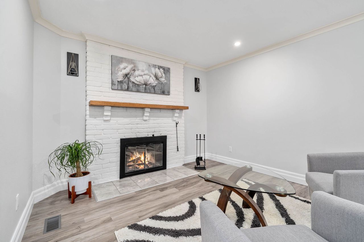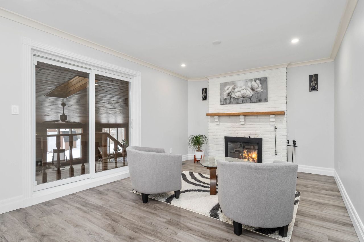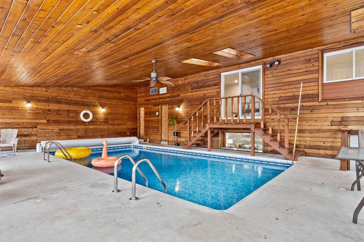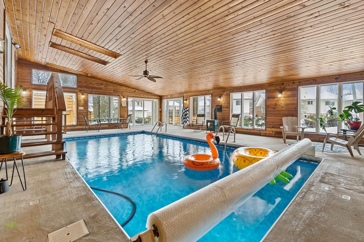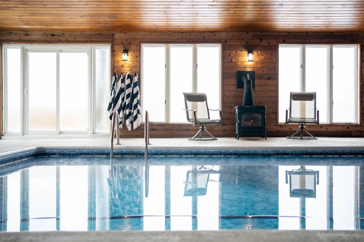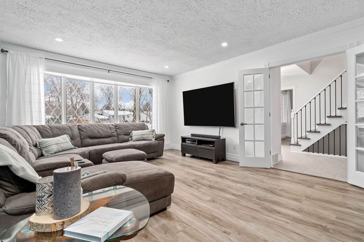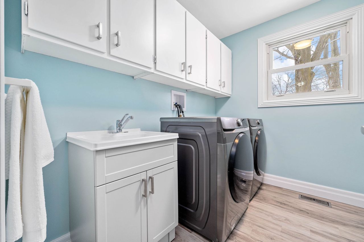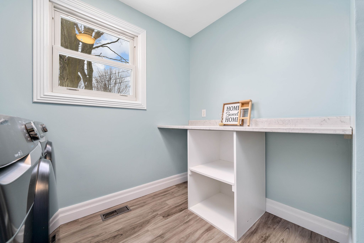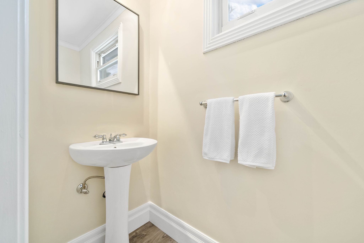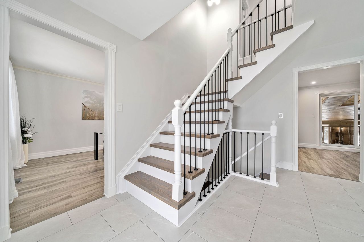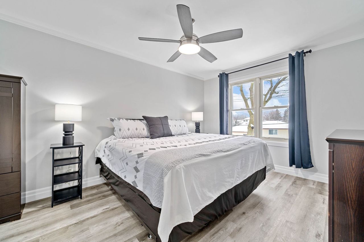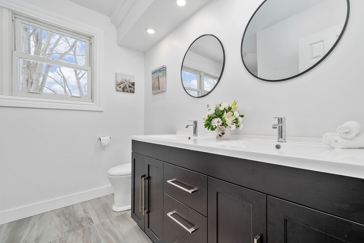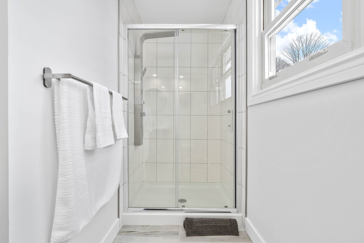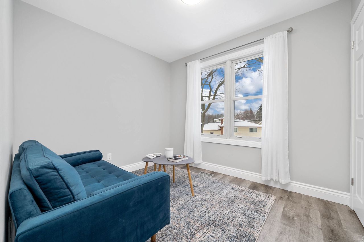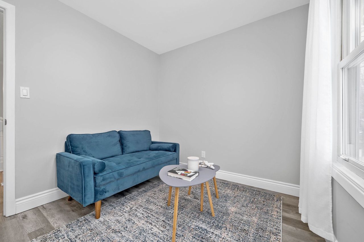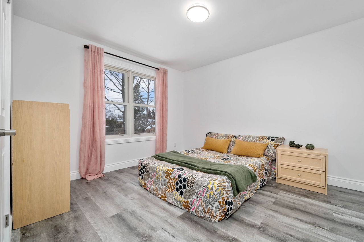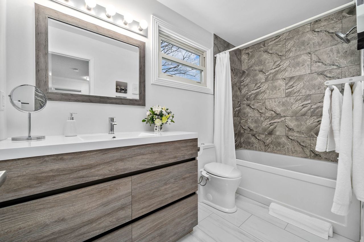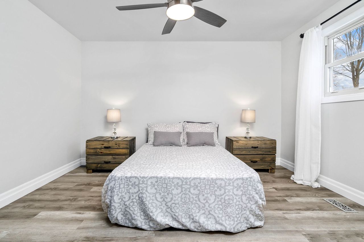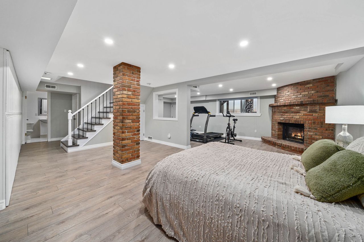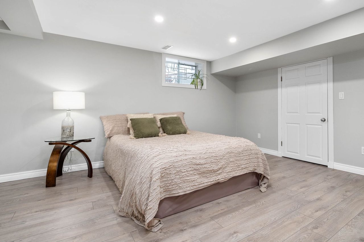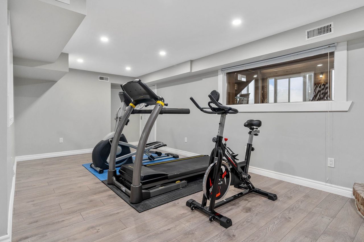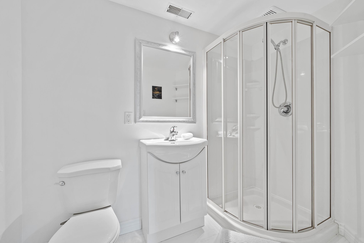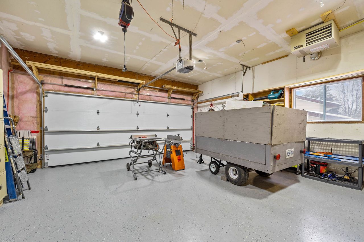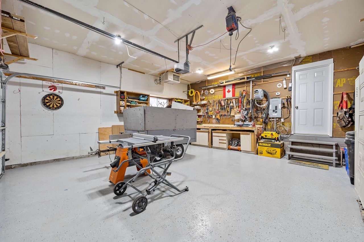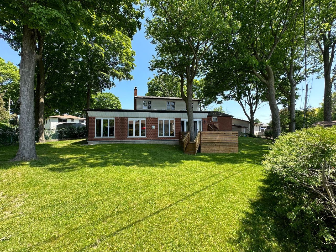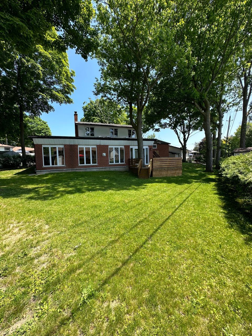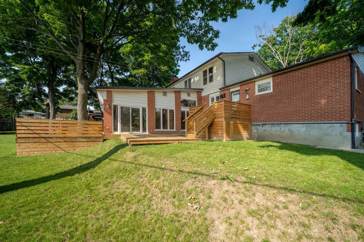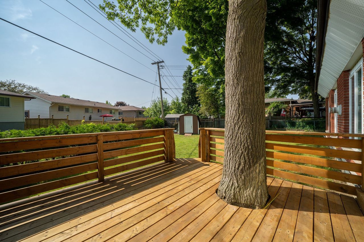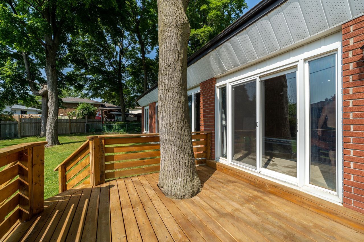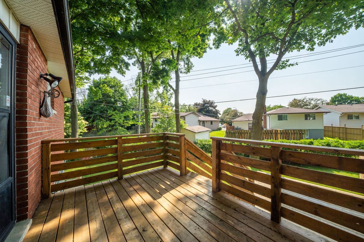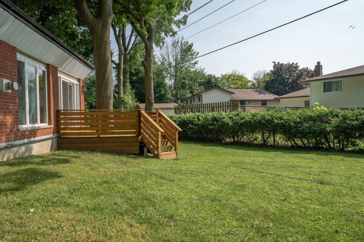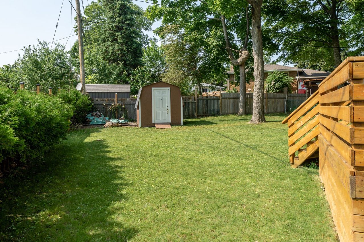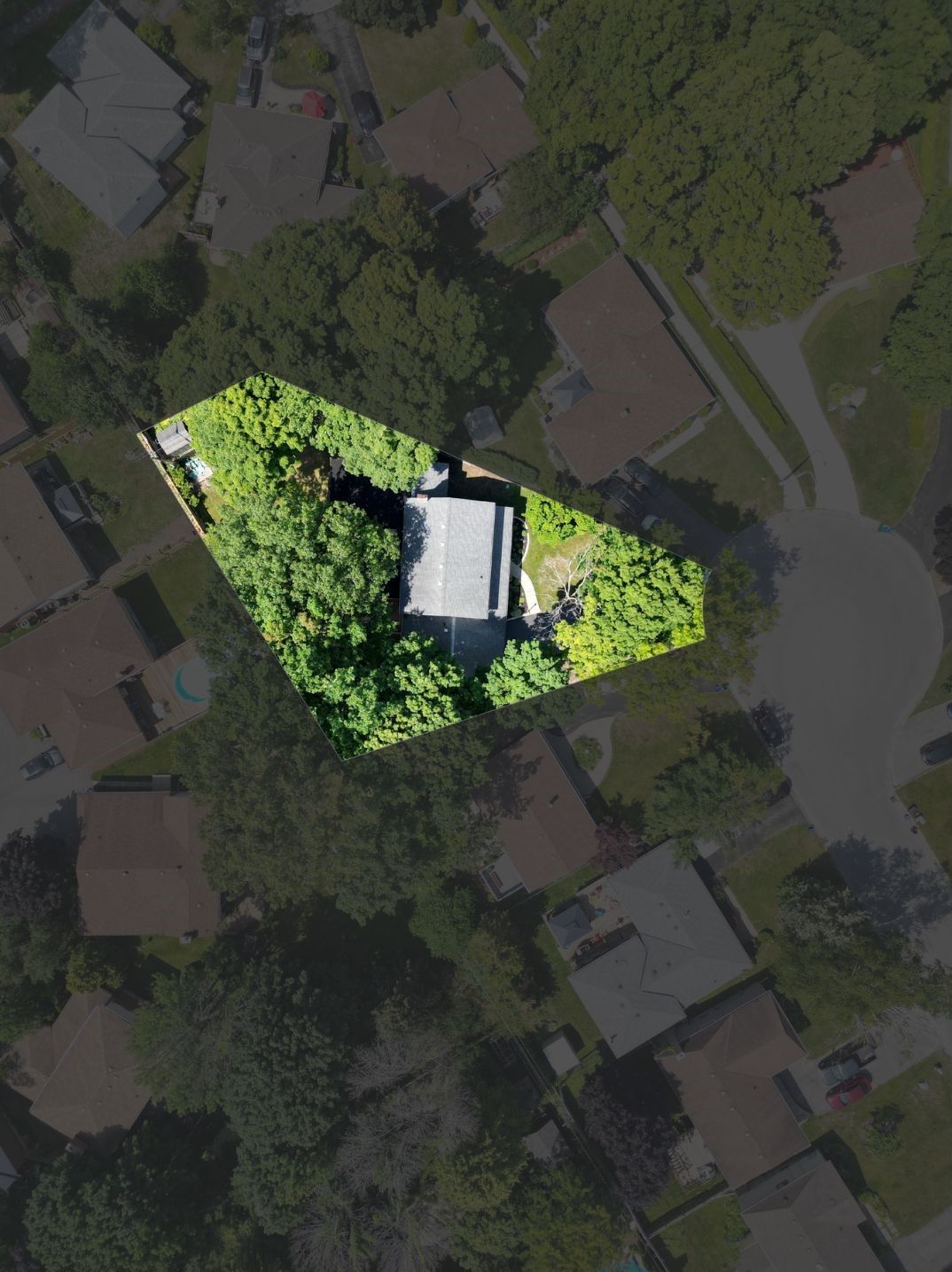- Ontario
- Quinte West
18 Westmount Crt
SoldCAD$xxx,xxx
CAD$799,900 要價
18 Westmount CourtQuinte West, Ontario, K8V5T8
成交
446(2+4)| 3500-5000 sqft
Listing information last updated on Fri Aug 11 2023 12:04:51 GMT-0400 (Eastern Daylight Time)

Open Map
Log in to view more information
Go To LoginSummary
IDX6692760
Status成交
產權永久產權
PossessionImmediate
Brokered ByCENTURY 21 LANTHORN REAL ESTATE LTD.
Type民宅 House,獨立屋
Age 31-50
RoomsBed:4,Kitchen:1,Bath:4
Parking2 (6) 外接式車庫 +4
Virtual Tour
Detail
公寓樓
浴室數量4
臥室數量4
地上臥室數量4
地下室特點Separate entrance,Walk-up
地下室類型N/A
風格Detached
空調Central air conditioning
外牆Brick,Vinyl siding
壁爐True
供暖方式Natural gas
供暖類型Forced air
使用面積
樓層2
類型House
Architectural Style2-Storey
Fireplace是
Property FeaturesGolf,Hospital,School Bus Route
Rooms Above Grade15
Heat SourceGas
Heat TypeForced Air
水Municipal
Laundry LevelMain Level
Sewer YNAYes
Water YNAYes
Telephone YNAAvailable
土地
面積40 FT
面積false
設施Hospital
Size Irregular40 FT
Lot Size Range Acres< .50
車位
Parking FeaturesPrivate Double
水電氣
Electric YNA是
周邊
設施醫院
社區特點School Bus
Other
Den Familyroom是
Internet Entire Listing Display是
下水Sewer
Basement台階走上式,Separate Entrance
PoolIndoor
FireplaceY
A/CCentral Air
Heating壓力熱風
TVAvailable
Exposure西
Remarks
Prepare to be impressed. On the main floor, you will love the staircase as soon as you walk in. There is an enclosed living room with French doors, a family room where you can enjoy the other wood fireplace, a dining room, and a, oh so, clean kitchen with its elegant white Quartz countertop and so classy black Blanco sink. The laundry room is also on the main floor with a ton of built-in cabinets for storage, with access to the double-car garage.The pool area was an addition put on the house 6 years after the house was built (according to the MPAC Report), so the pool doesn't affect the integrity of the main structure. If you don't want the pool the owner is happy to close it.
The listing data is provided under copyright by the Toronto Real Estate Board.
The listing data is deemed reliable but is not guaranteed accurate by the Toronto Real Estate Board nor RealMaster.
Location
Province:
Ontario
City:
Quinte West
Community:
30000 - belleville - quinte - prince edward and area
Crossroad:
McGill Ave & Westmount Crt
Room
Room
Level
Length
Width
Area
客廳
主
12.60
19.00
239.32
Vinyl Floor
家庭
主
17.26
11.15
192.50
Fireplace
陽光房
主
37.99
25.89
983.46
廚房
主
18.37
10.43
191.68
Vinyl Floor Quartz Counter
浴室
主
7.48
2.76
20.62
2 Pc Bath Vinyl Floor
洗衣房
主
8.20
8.50
69.70
Vinyl Floor Laundry Sink
主臥
2nd
13.78
16.63
229.21
Vinyl Floor W/I Closet
浴室
2nd
10.66
7.87
83.96
4 Pc Ensuite Vinyl Floor Double Sink
臥室
2nd
9.81
8.10
79.49
Vinyl Floor
臥室
2nd
10.53
11.81
124.39
Vinyl Floor
臥室
2nd
10.53
12.70
133.72
Vinyl Floor
Rec
地下室
40.94
12.99
531.96
Fireplace Walk-Out

