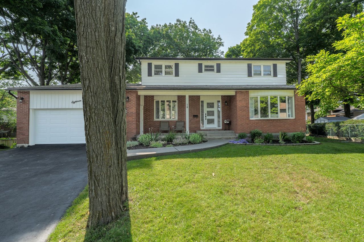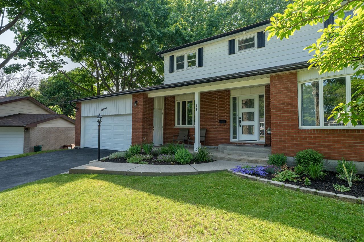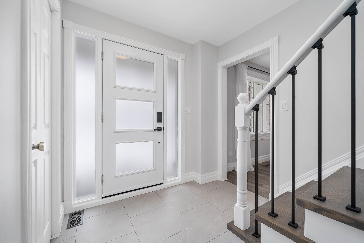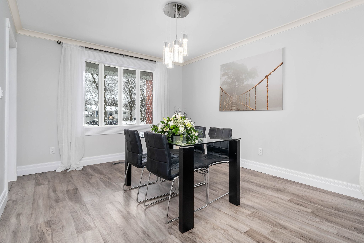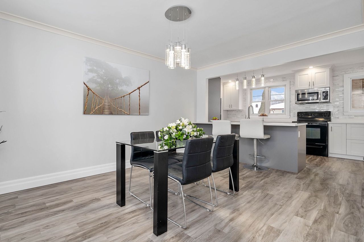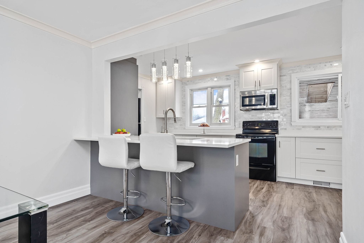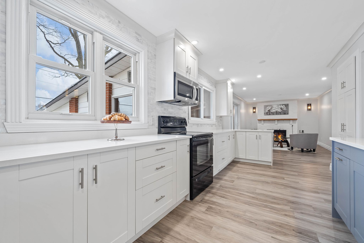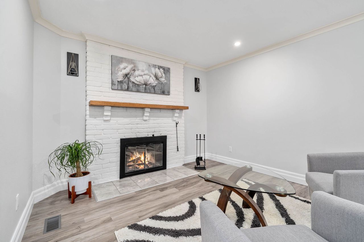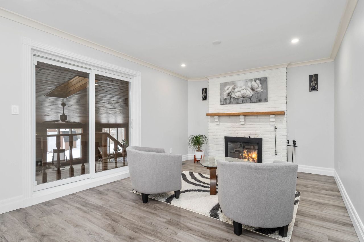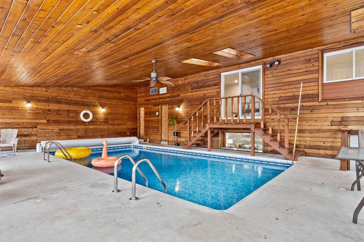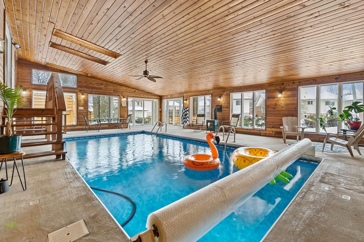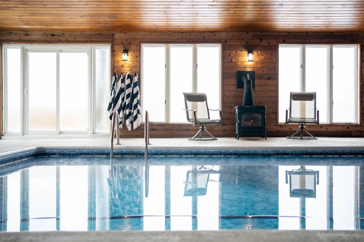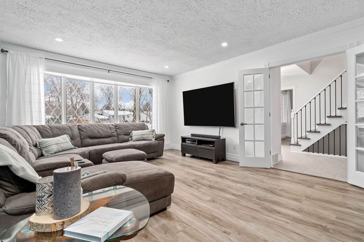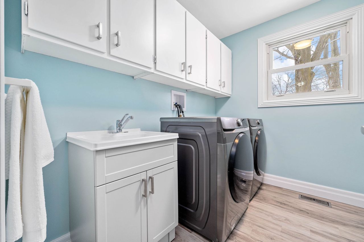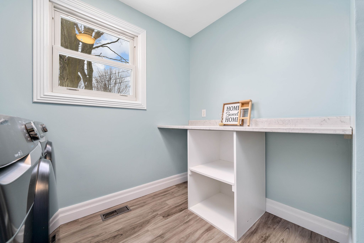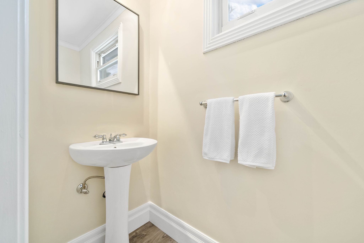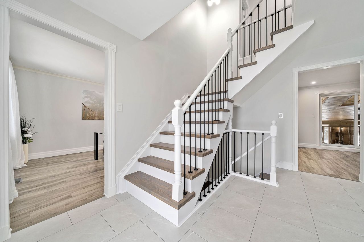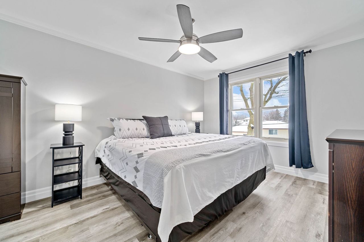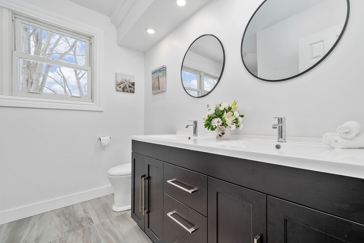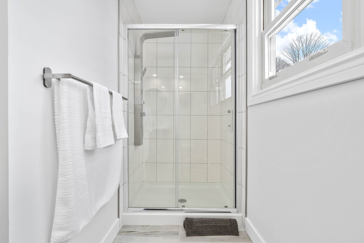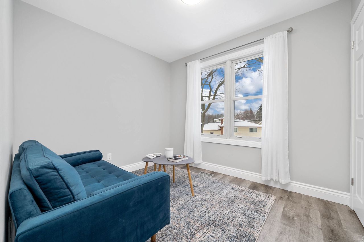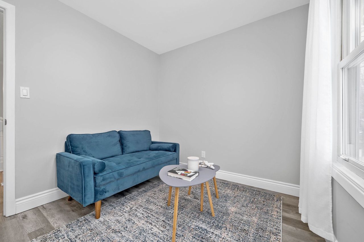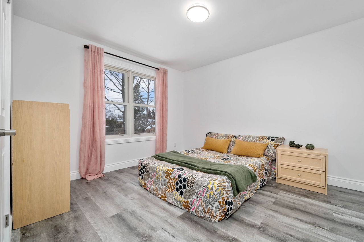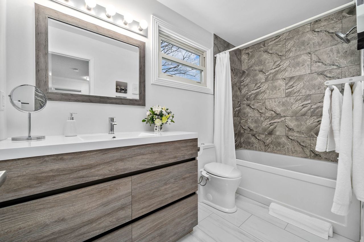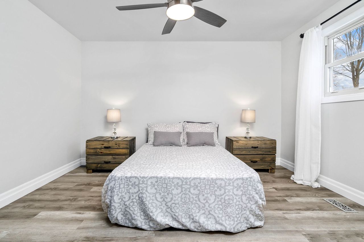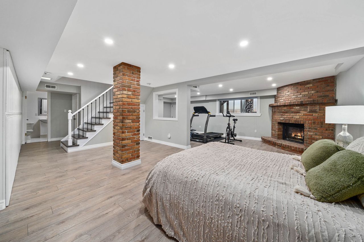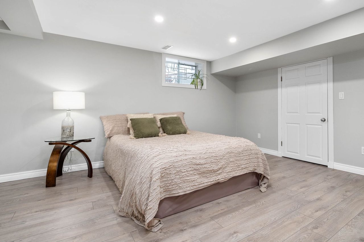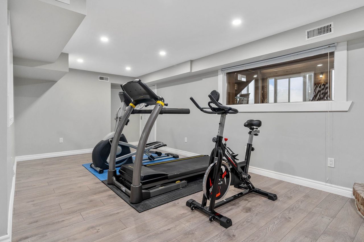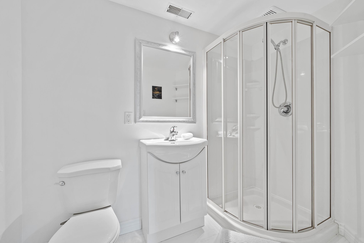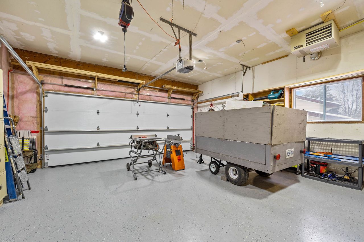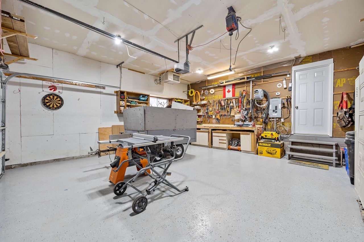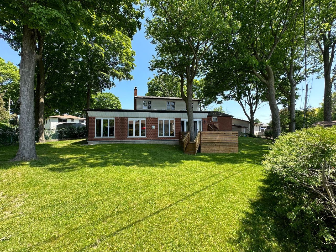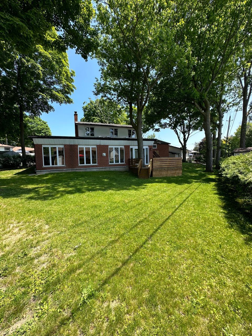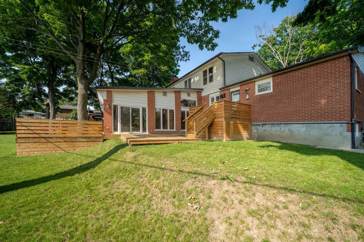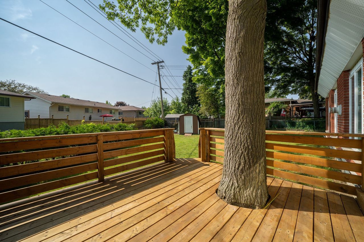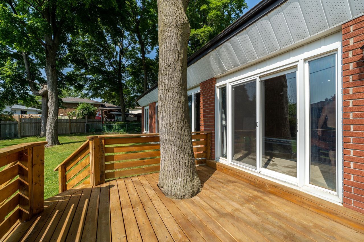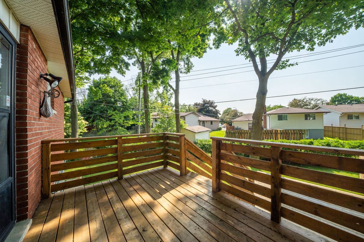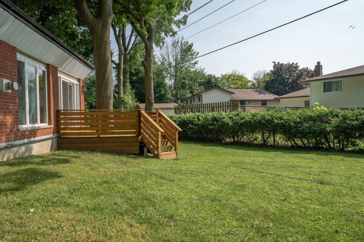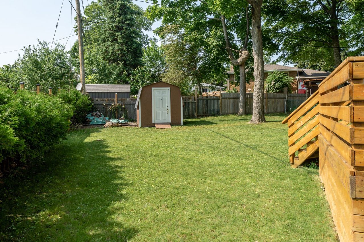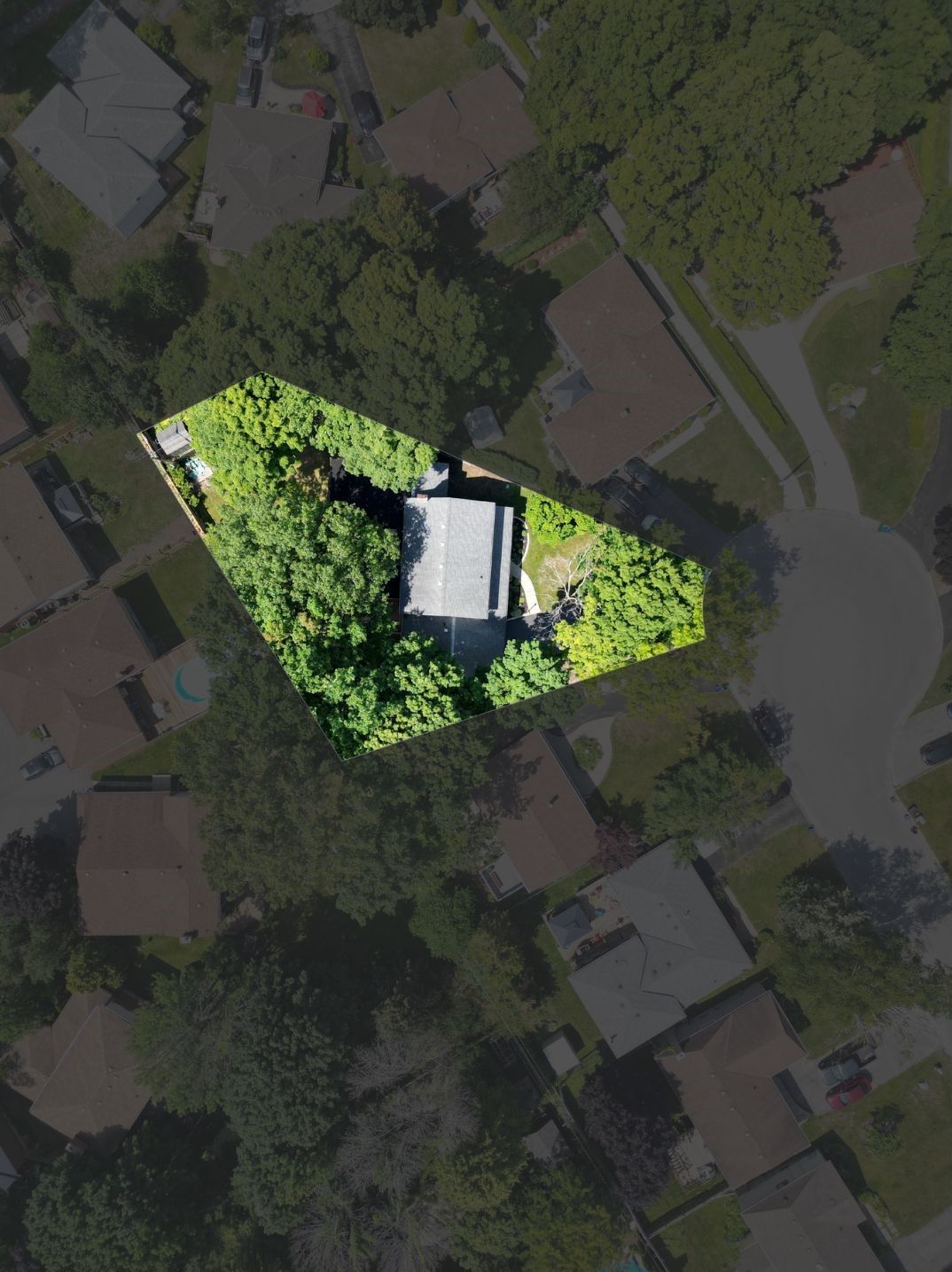- Ontario
- Quinte West
18 Westmount Crt
SoldCAD$xxx,xxx
CAD$799,900 Asking price
18 Westmount CourtQuinte West, Ontario, K8V5T8
Sold
446(2+4)| 3500-5000 sqft
Listing information last updated on Fri Aug 11 2023 12:04:51 GMT-0400 (Eastern Daylight Time)

Open Map
Log in to view more information
Go To LoginSummary
IDX6692760
StatusSold
Ownership TypeFreehold
PossessionImmediate
Brokered ByCENTURY 21 LANTHORN REAL ESTATE LTD.
TypeResidential House,Detached
Age 31-50
Square Footage3500-5000 sqft
RoomsBed:4,Kitchen:1,Bath:4
Parking2 (6) Attached +4
Virtual Tour
Detail
Building
Bathroom Total4
Bedrooms Total4
Bedrooms Above Ground4
Basement FeaturesSeparate entrance,Walk-up
Basement TypeN/A
Construction Style AttachmentDetached
Cooling TypeCentral air conditioning
Exterior FinishBrick,Vinyl siding
Fireplace PresentTrue
Heating FuelNatural gas
Heating TypeForced air
Size Interior
Stories Total2
TypeHouse
Architectural Style2-Storey
FireplaceYes
Property FeaturesGolf,Hospital,School Bus Route
Rooms Above Grade15
Heat SourceGas
Heat TypeForced Air
WaterMunicipal
Laundry LevelMain Level
Sewer YNAYes
Water YNAYes
Telephone YNAAvailable
Land
Size Total Text40 FT
Acreagefalse
AmenitiesHospital
Size Irregular40 FT
Lot Size Range Acres< .50
Parking
Parking FeaturesPrivate Double
Utilities
Electric YNAYes
Surrounding
Ammenities Near ByHospital
Community FeaturesSchool Bus
Other
Den FamilyroomYes
Internet Entire Listing DisplayYes
SewerSewer
BasementWalk-Up,Separate Entrance
PoolIndoor
FireplaceY
A/CCentral Air
HeatingForced Air
TVAvailable
ExposureW
Remarks
Prepare to be impressed. On the main floor, you will love the staircase as soon as you walk in. There is an enclosed living room with French doors, a family room where you can enjoy the other wood fireplace, a dining room, and a, oh so, clean kitchen with its elegant white Quartz countertop and so classy black Blanco sink. The laundry room is also on the main floor with a ton of built-in cabinets for storage, with access to the double-car garage.The pool area was an addition put on the house 6 years after the house was built (according to the MPAC Report), so the pool doesn't affect the integrity of the main structure. If you don't want the pool the owner is happy to close it.
The listing data is provided under copyright by the Toronto Real Estate Board.
The listing data is deemed reliable but is not guaranteed accurate by the Toronto Real Estate Board nor RealMaster.
Location
Province:
Ontario
City:
Quinte West
Community:
30000 - belleville - quinte - prince edward and area
Crossroad:
McGill Ave & Westmount Crt
Room
Room
Level
Length
Width
Area
Living
Main
12.60
19.00
239.32
Vinyl Floor
Family
Main
17.26
11.15
192.50
Fireplace
Sunroom
Main
37.99
25.89
983.46
Kitchen
Main
18.37
10.43
191.68
Vinyl Floor Quartz Counter
Bathroom
Main
7.48
2.76
20.62
2 Pc Bath Vinyl Floor
Laundry
Main
8.20
8.50
69.70
Vinyl Floor Laundry Sink
Prim Bdrm
2nd
13.78
16.63
229.21
Vinyl Floor W/I Closet
Bathroom
2nd
10.66
7.87
83.96
4 Pc Ensuite Vinyl Floor Double Sink
Br
2nd
9.81
8.10
79.49
Vinyl Floor
Br
2nd
10.53
11.81
124.39
Vinyl Floor
Br
2nd
10.53
12.70
133.72
Vinyl Floor
Rec
Bsmt
40.94
12.99
531.96
Fireplace Walk-Out

