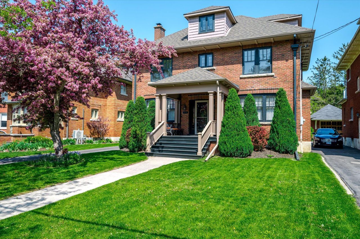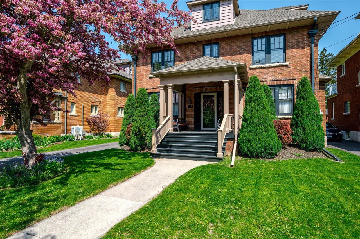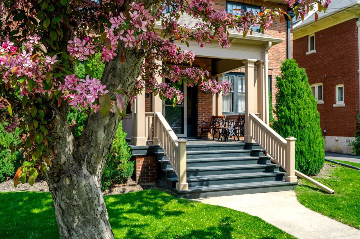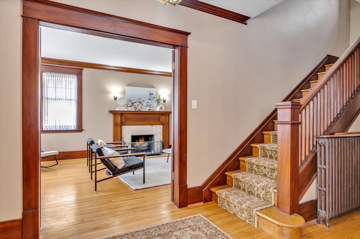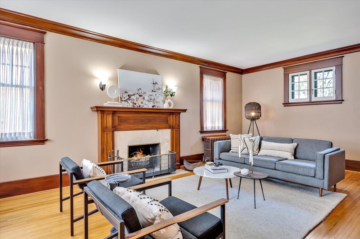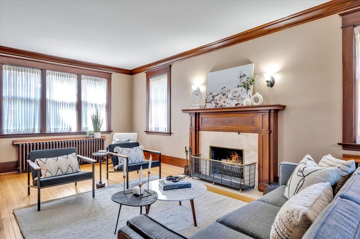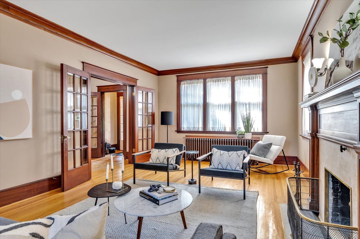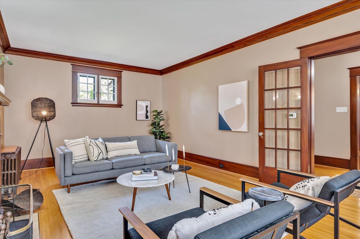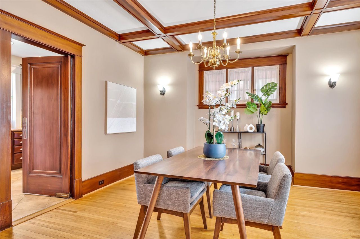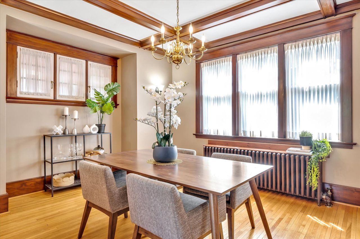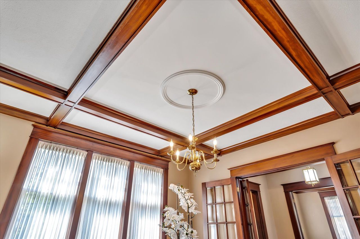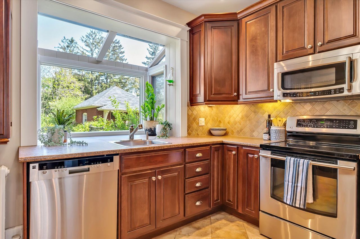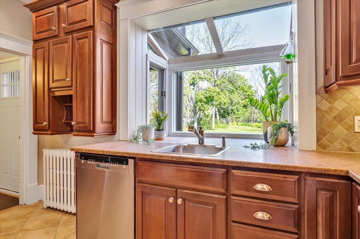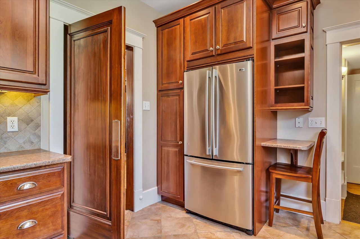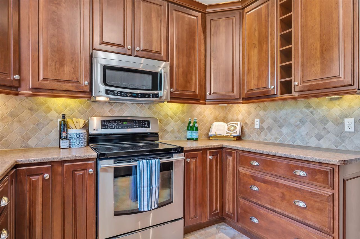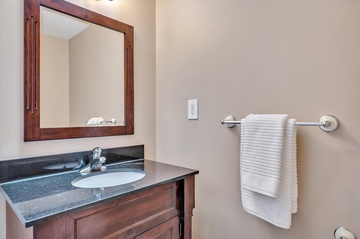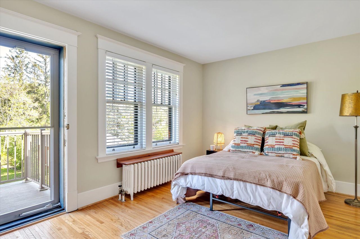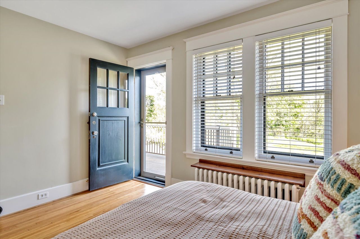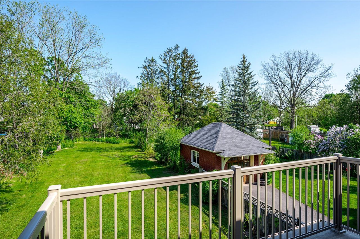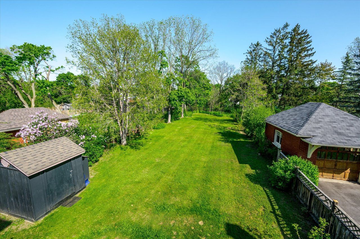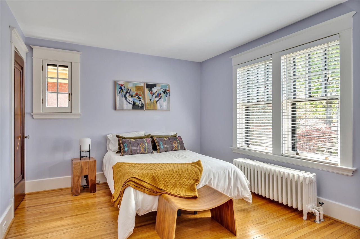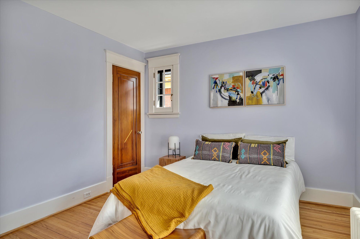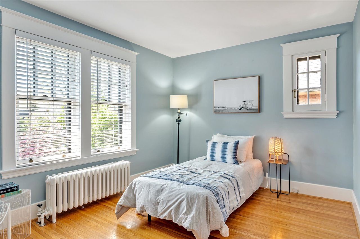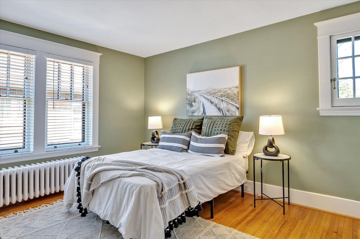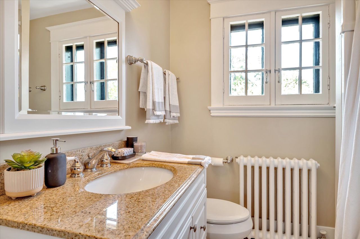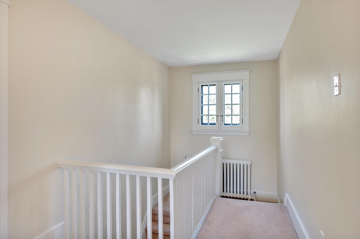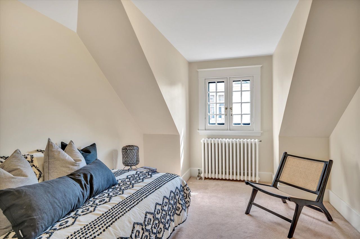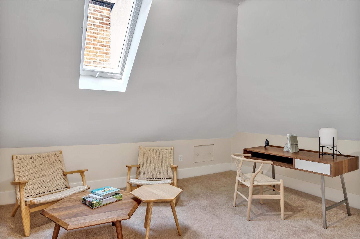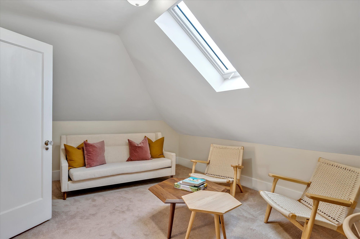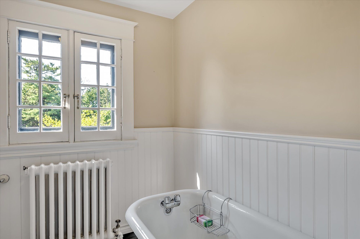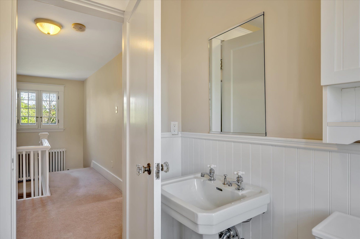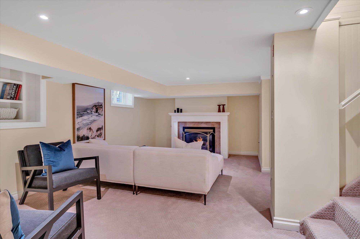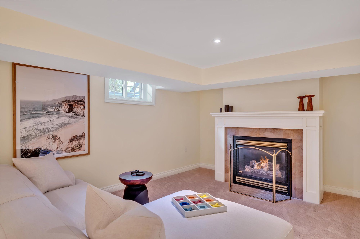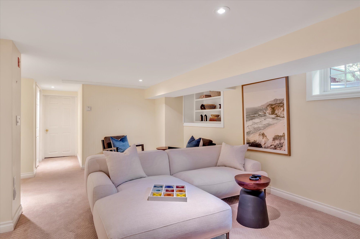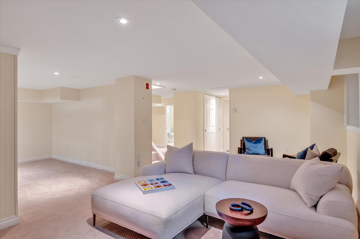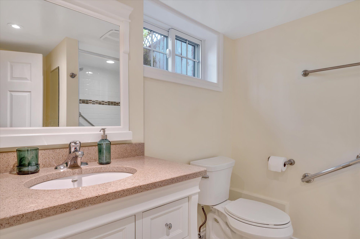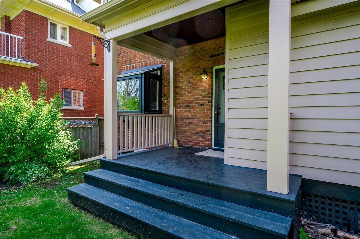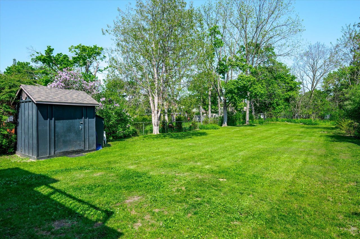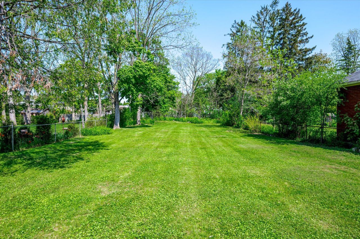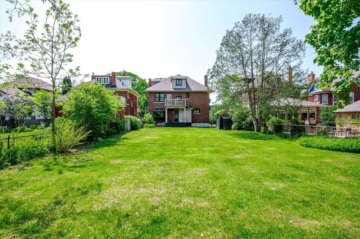- Ontario
- Peterborough
502 Weller St
SoldCAD$x,xxx,xxx
CAD$1,099,900 要價
502 Weller StreetPeterborough, Ontario, K9H2N6
成交
643(0+3)| 2000-2500 sqft
Listing information last updated on Mon Jul 31 2023 15:34:29 GMT-0400 (Eastern Daylight Time)

Open Map
Log in to view more information
Go To LoginSummary
IDX5959988
Status成交
產權永久產權
PossessionFlexible
Brokered ByROYAL LEPAGE FRANK REAL ESTATE ELECTRIC CITY
Type民宅 House,獨立屋
Age 51-99
Lot Size48 * 220.4 Feet
Land Size10579.2 ft²
RoomsBed:6,Kitchen:1,Bath:4
Virtual Tour
Detail
公寓樓
浴室數量4
臥室數量6
地上臥室數量6
家用電器Dishwasher,Dryer,Refrigerator,Stove,Washer,Microwave Built-in,Window Coverings
地下室裝修Finished
地下室類型Full (Finished)
建築日期1928
風格Detached
空調None
外牆Brick
壁爐燃料Wood
壁爐True
壁爐數量2
壁爐類型Other - See remarks
火警Smoke Detectors
洗手間1
供暖類型Forced air,Hot water radiator heat
使用面積2121.1200
樓層2.5
類型House
供水Municipal water
Architectural Style2-Storey
Fireplace是
供暖是
Property FeaturesHospital,Library,Place Of Worship,Public Transit,School
Rooms Above Grade9
Rooms Total12
Heat SourceGas
Heat TypeForced Air
水Municipal
Laundry LevelLower Level
Sewer YNAYes
Water YNAYes
Telephone YNAAvailable
土地
總面積0.22 ac|under 1/2 acre
面積0.22 ac|under 1/2 acre
交通Road access
面積false
設施Hospital,Park,Place of Worship,Playground,Public Transit,Schools,Shopping
景觀Landscaped
下水Municipal sewage system
Size Irregular0.22
Lot Dimensions SourceOther
Lot Size Range Acres< .50
車位
Parking FeaturesPrivate
水電氣
Electric YNA是
周邊
設施醫院,公園,參拜地,運動場,公交,周邊學校,購物
社區特點School Bus
Location DescriptionNorth on Monaghan Rd,Right onto Weller St or North on Park St,turn Left onto Weller St.
Zoning DescriptionRESIDENTIAL
Other
Communication TypeHigh Speed Internet
特點Paved driveway,Skylight
Den Familyroom是
Internet Entire Listing Display是
下水Sewer
Basement已裝修,Full
PoolNone
FireplaceY
A/CNone
Heating壓力熱風
TVAvailable
Exposure北
Remarks
This Immaculate, Well-Appointed 2.5 Story Home Is Located In One Of Peterborough's Most Desired Neighbourhoods. A Stunning Century Home Which Has Been Restored & Renovated To Maintain Its Original Charm. There Are Gorgeous Original Doors, Crown Moulding & Trim Throughout. The Centre Hall Plan Provides Multiple Living Spaces On The Main Floor, Including A Beautiful Living Room With Cozy Fireplace. There Is A Formal Dining Room With Coffered Ceiling & Updated Kitchen With A Large Window Overlooking The Private, Deep, Mature Tree-Lined Yard. There Is Also A Main Floor Powder Room. The 2nd Floor Offers 4 Bedrooms, Including A Large Primary Room. There Are Hardwood Floors Throughout The 2nd Floor, An Updated 4-Piece Bathroom & A Balcony Overlooking The Backyard. The Finished Attic Space Has Skylights Providing Ample Natural Light, 2 Bedrooms Which Could Also Be Used For Additional Living Or Office Space & A 3-Piece Bathroom. Downstairs Is A Finished Basement With A Great Rec Room.There Is A Gas Fireplace & Den As Well As A Fully Renovated Bathroom With Heated Floors. This Home Offers Great Space For Family Living With An Amazing Large Yard Just Waiting For A Pool! Close To Schools, The Hospital & Many Amenities
The listing data is provided under copyright by the Toronto Real Estate Board.
The listing data is deemed reliable but is not guaranteed accurate by the Toronto Real Estate Board nor RealMaster.
Location
Province:
Ontario
City:
Peterborough
Community:
Monaghan 12.04.0010
Crossroad:
Park St
Room
Room
Level
Length
Width
Area
餐廳
主
14.93
13.62
203.25
主臥
2nd
13.12
10.07
132.18
臥室
2nd
13.12
10.04
131.75
臥室
2nd
12.96
10.76
139.46
臥室
2nd
12.96
10.01
129.68
臥室
3rd
10.93
18.73
204.67
臥室
3rd
13.06
9.42
122.95
Rec
地下室
20.31
13.35
271.18
餐廳
地下室
12.96
12.57
162.84
小廳
地下室
9.51
9.32
88.65
洗衣房
地下室
12.86
15.91
204.64

