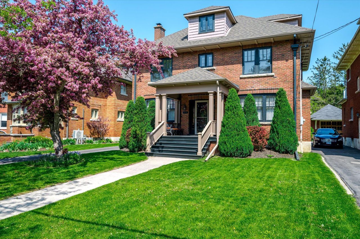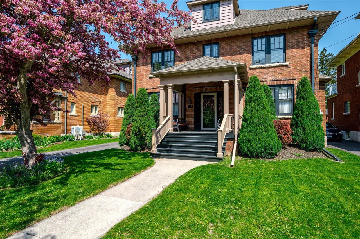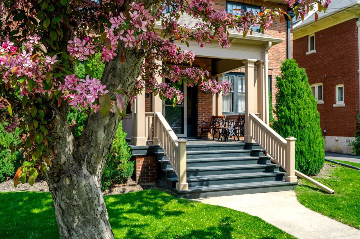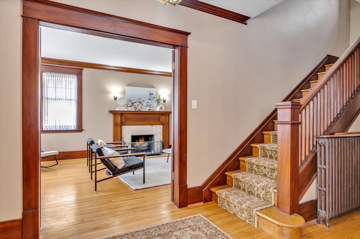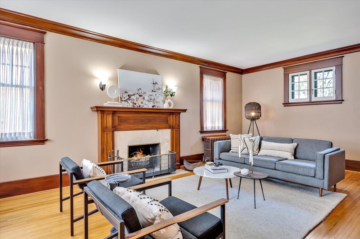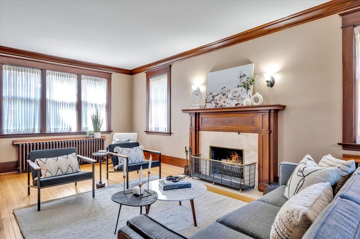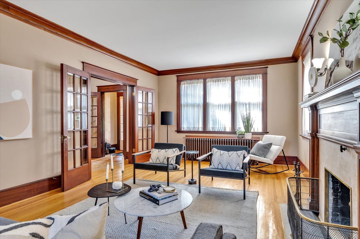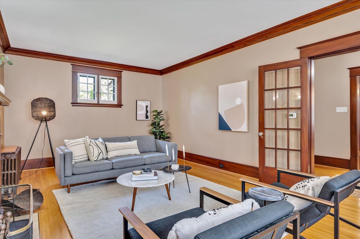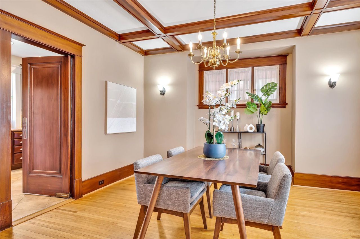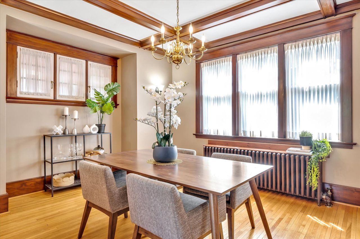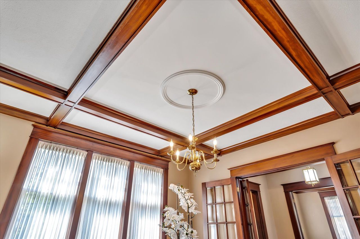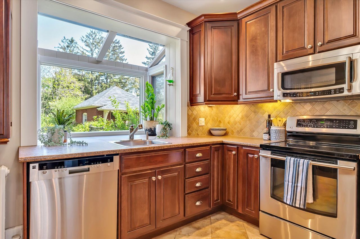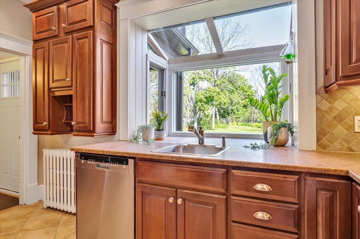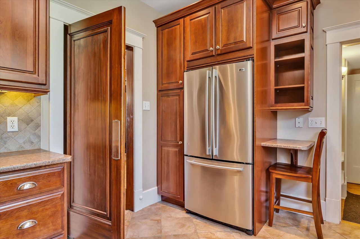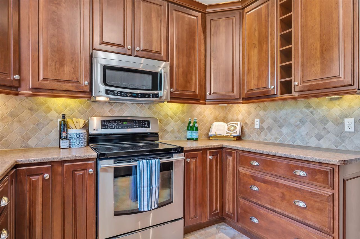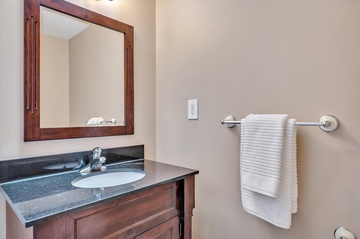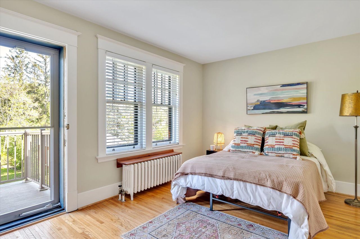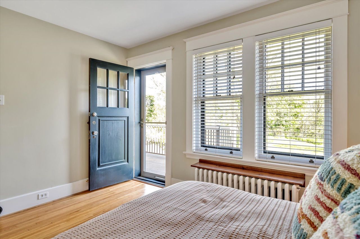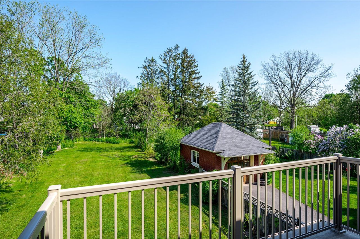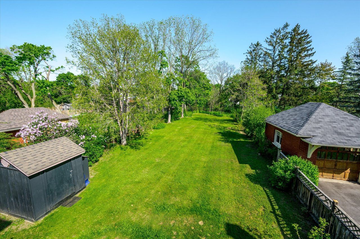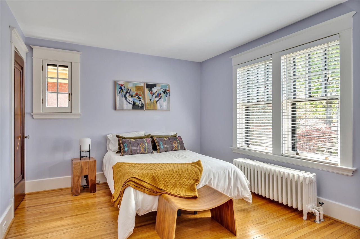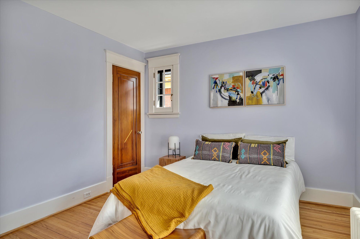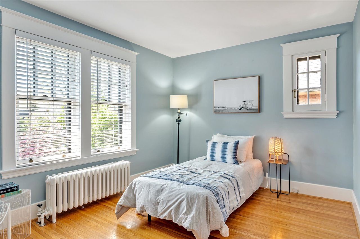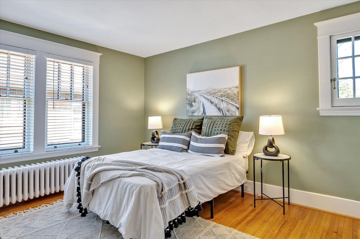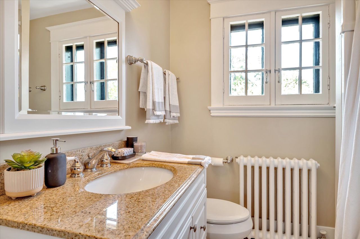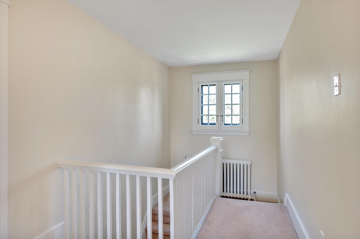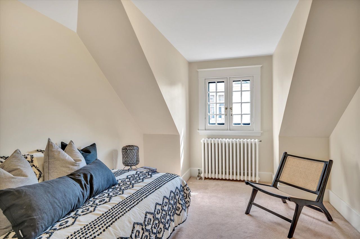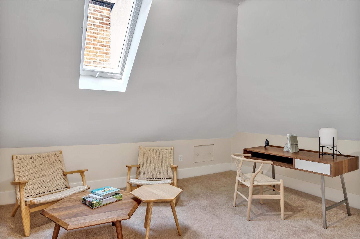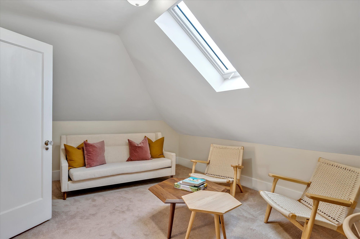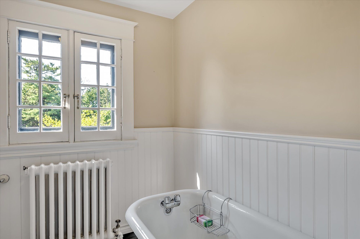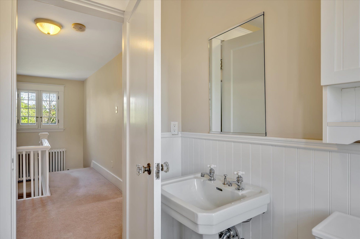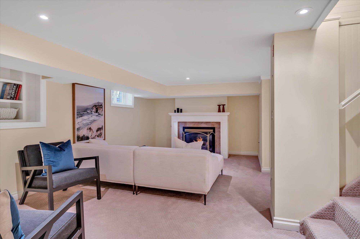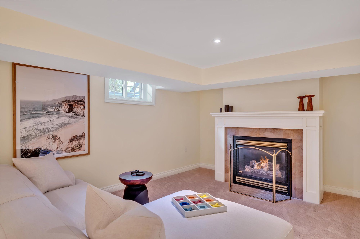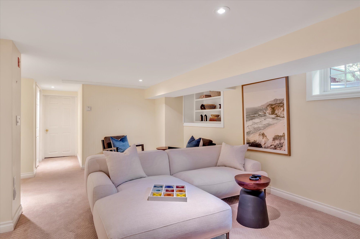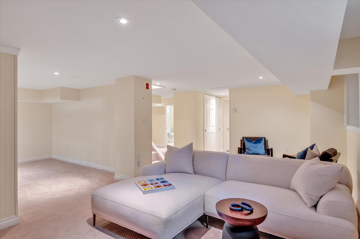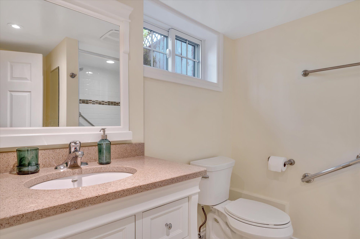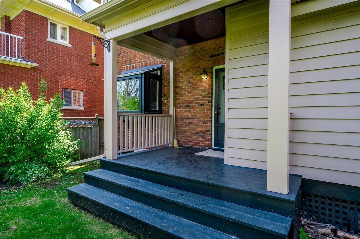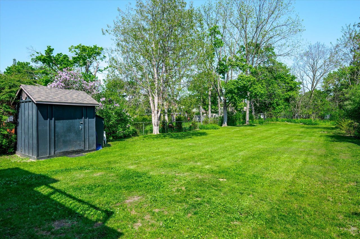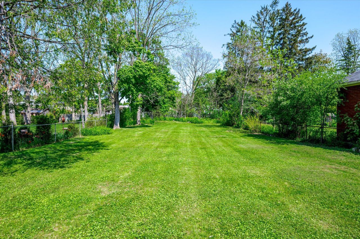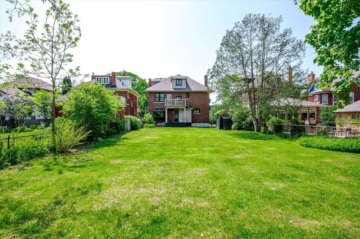- Ontario
- Peterborough
502 Weller St
SoldCAD$x,xxx,xxx
CAD$1,099,900 호가
502 Weller StreetPeterborough, Ontario, K9H2N6
매출
643(0+3)| 2000-2500 sqft
Listing information last updated on Mon Jul 31 2023 15:34:29 GMT-0400 (Eastern Daylight Time)

Open Map
Log in to view more information
Go To LoginSummary
IDX5959988
Status매출
소유권자유보유권
PossessionFlexible
Brokered ByROYAL LEPAGE FRANK REAL ESTATE ELECTRIC CITY
Type주택 House,단독 주택
Age 51-99
Lot Size48 * 220.4 Feet
Land Size10579.2 ft²
RoomsBed:6,Kitchen:1,Bath:4
Virtual Tour
Detail
Building
화장실 수4
침실수6
지상의 침실 수6
가전 제품Dishwasher,Dryer,Refrigerator,Stove,Washer,Microwave Built-in,Window Coverings
지하 개발Finished
지하실 유형Full (Finished)
건설 날짜1928
스타일Detached
에어컨None
외벽Brick
난로연료Wood
난로True
난로수량2
난로유형Other - See remarks
Fire ProtectionSmoke Detectors
화장실1
난방 유형Forced air,Hot water radiator heat
내부 크기2121.1200
층2.5
유형House
유틸리티 용수Municipal water
Architectural Style2-Storey
Fireplace있음
난방있음
Property FeaturesHospital,Library,Place Of Worship,Public Transit,School
Rooms Above Grade9
Rooms Total12
Heat SourceGas
Heat TypeForced Air
물Municipal
Laundry LevelLower Level
Sewer YNAYes
Water YNAYes
Telephone YNAAvailable
토지
충 면적0.22 ac|under 1/2 acre
면적0.22 ac|under 1/2 acre
교통Road access
토지false
시설Hospital,Park,Place of Worship,Playground,Public Transit,Schools,Shopping
풍경Landscaped
하수도Municipal sewage system
Size Irregular0.22
Lot Dimensions SourceOther
Lot Size Range Acres< .50
주차장
Parking FeaturesPrivate
유틸리티
Electric YNA있음
주변
시설Hospital,공원,예배 장소,운동장,대중 교통,주변 학교,쇼핑
커뮤니티 특성School Bus
Location DescriptionNorth on Monaghan Rd,Right onto Weller St or North on Park St,turn Left onto Weller St.
Zoning DescriptionRESIDENTIAL
Other
Communication TypeHigh Speed Internet
특성Paved driveway,Skylight
Den Familyroom있음
Internet Entire Listing Display있음
하수도Sewer
Basement완성되었다,Full
PoolNone
FireplaceY
A/CNone
Heating강제 공기
TVAvailable
Exposure북
Remarks
This Immaculate, Well-Appointed 2.5 Story Home Is Located In One Of Peterborough's Most Desired Neighbourhoods. A Stunning Century Home Which Has Been Restored & Renovated To Maintain Its Original Charm. There Are Gorgeous Original Doors, Crown Moulding & Trim Throughout. The Centre Hall Plan Provides Multiple Living Spaces On The Main Floor, Including A Beautiful Living Room With Cozy Fireplace. There Is A Formal Dining Room With Coffered Ceiling & Updated Kitchen With A Large Window Overlooking The Private, Deep, Mature Tree-Lined Yard. There Is Also A Main Floor Powder Room. The 2nd Floor Offers 4 Bedrooms, Including A Large Primary Room. There Are Hardwood Floors Throughout The 2nd Floor, An Updated 4-Piece Bathroom & A Balcony Overlooking The Backyard. The Finished Attic Space Has Skylights Providing Ample Natural Light, 2 Bedrooms Which Could Also Be Used For Additional Living Or Office Space & A 3-Piece Bathroom. Downstairs Is A Finished Basement With A Great Rec Room.There Is A Gas Fireplace & Den As Well As A Fully Renovated Bathroom With Heated Floors. This Home Offers Great Space For Family Living With An Amazing Large Yard Just Waiting For A Pool! Close To Schools, The Hospital & Many Amenities
The listing data is provided under copyright by the Toronto Real Estate Board.
The listing data is deemed reliable but is not guaranteed accurate by the Toronto Real Estate Board nor RealMaster.
Location
Province:
Ontario
City:
Peterborough
Community:
Monaghan 12.04.0010
Crossroad:
Park St
Room
Room
Level
Length
Width
Area
식사
메인
14.93
13.62
203.25
Prim Bdrm
2nd
13.12
10.07
132.18
침실
2nd
13.12
10.04
131.75
침실
2nd
12.96
10.76
139.46
침실
2nd
12.96
10.01
129.68
침실
3rd
10.93
18.73
204.67
침실
3rd
13.06
9.42
122.95
Rec
지하실
20.31
13.35
271.18
식사
지하실
12.96
12.57
162.84
작은 홀
지하실
9.51
9.32
88.65
세탁소
지하실
12.86
15.91
204.64

