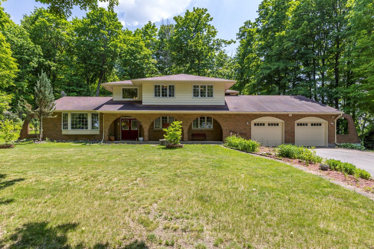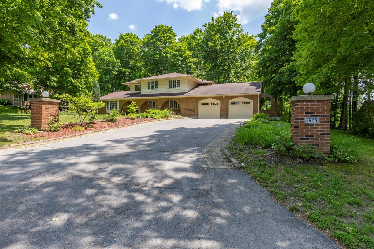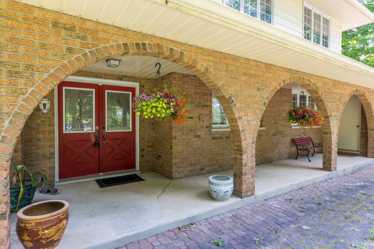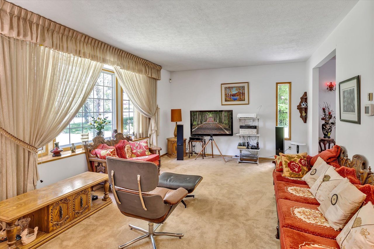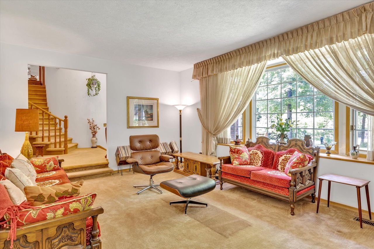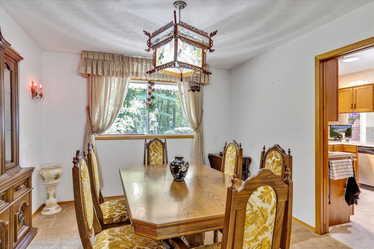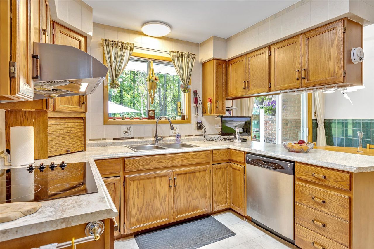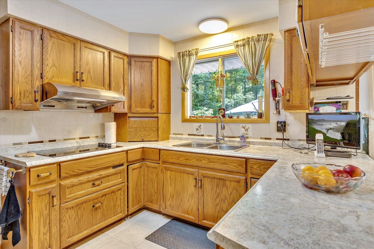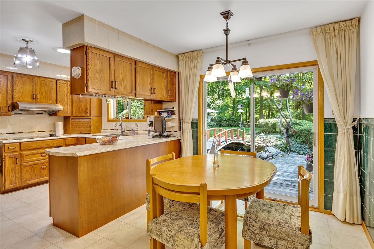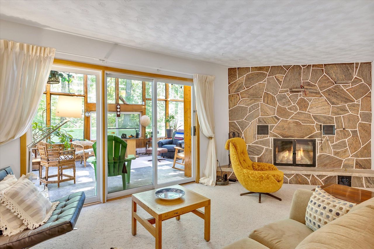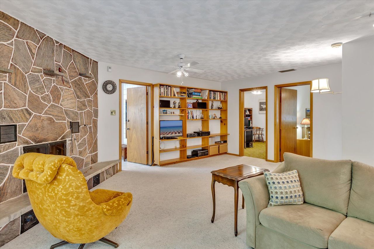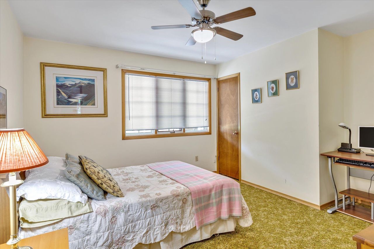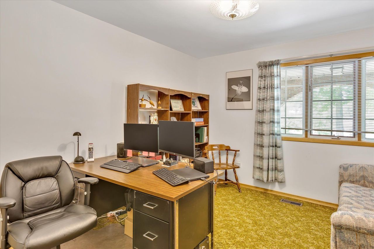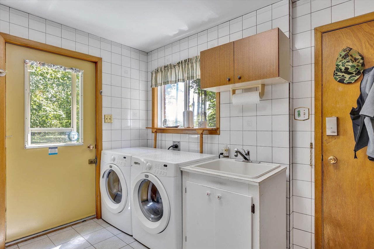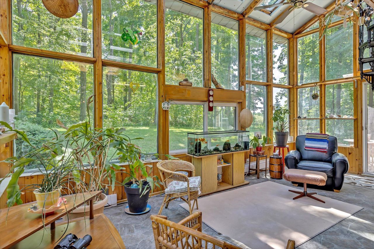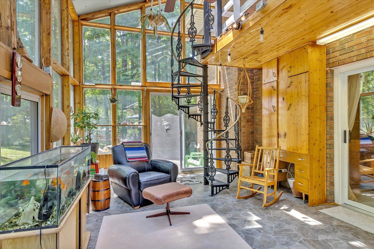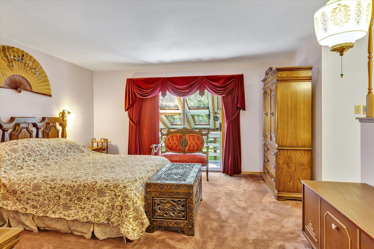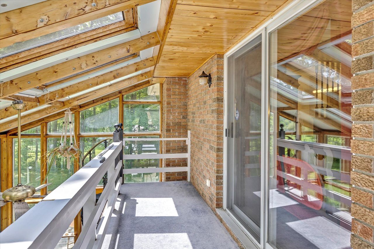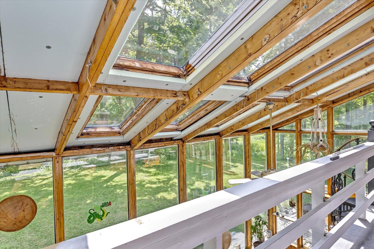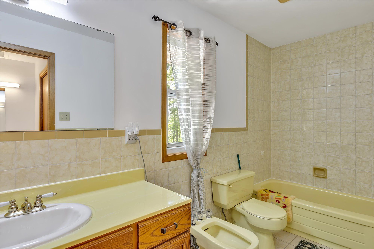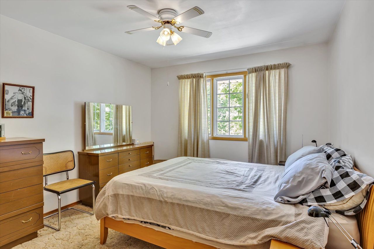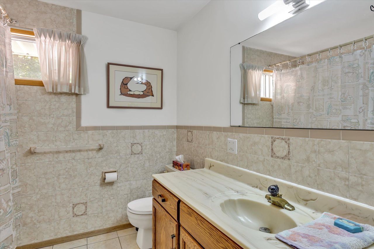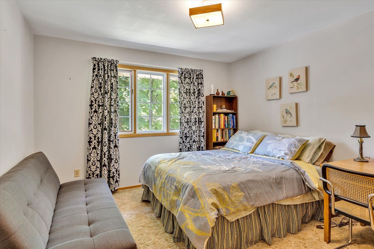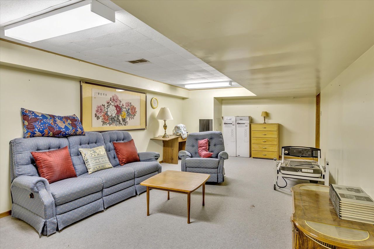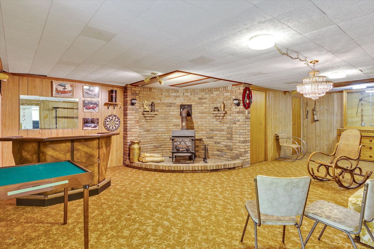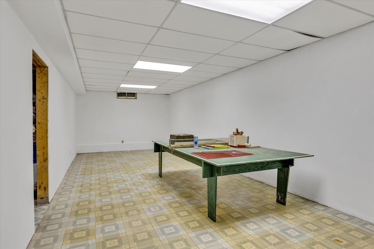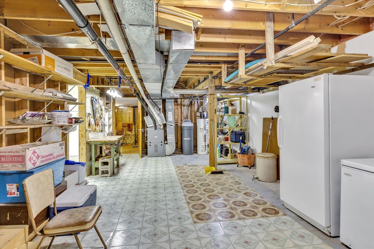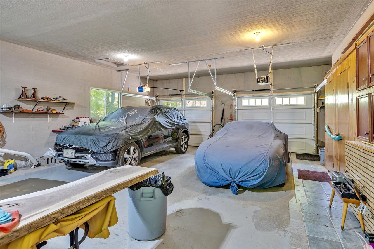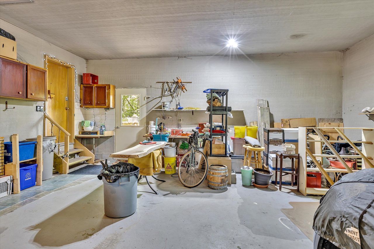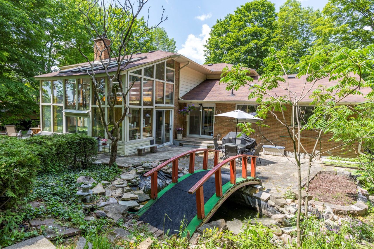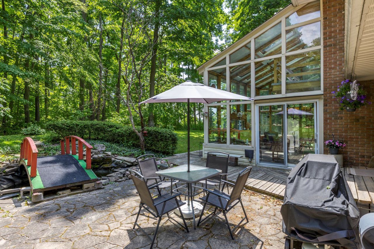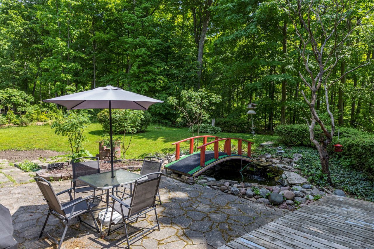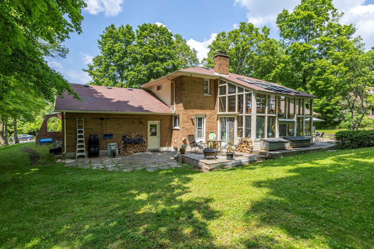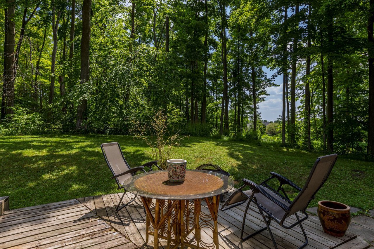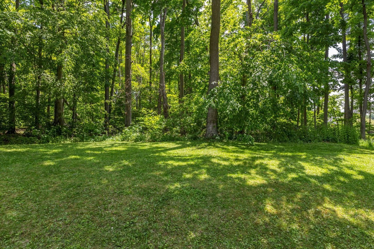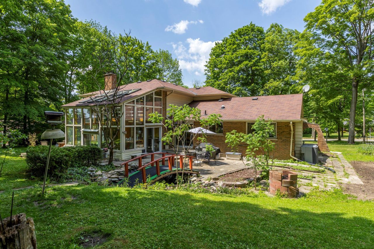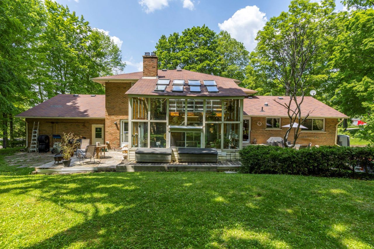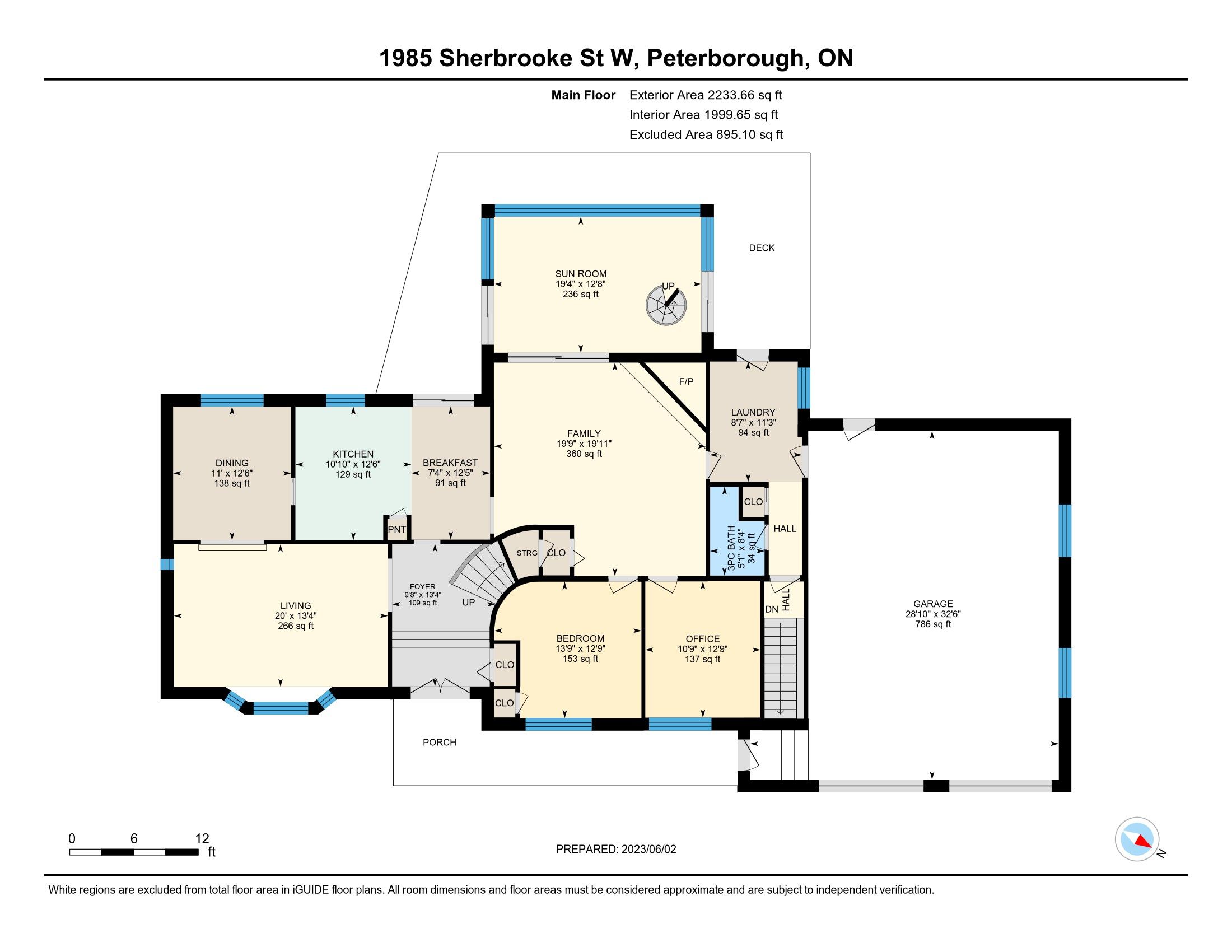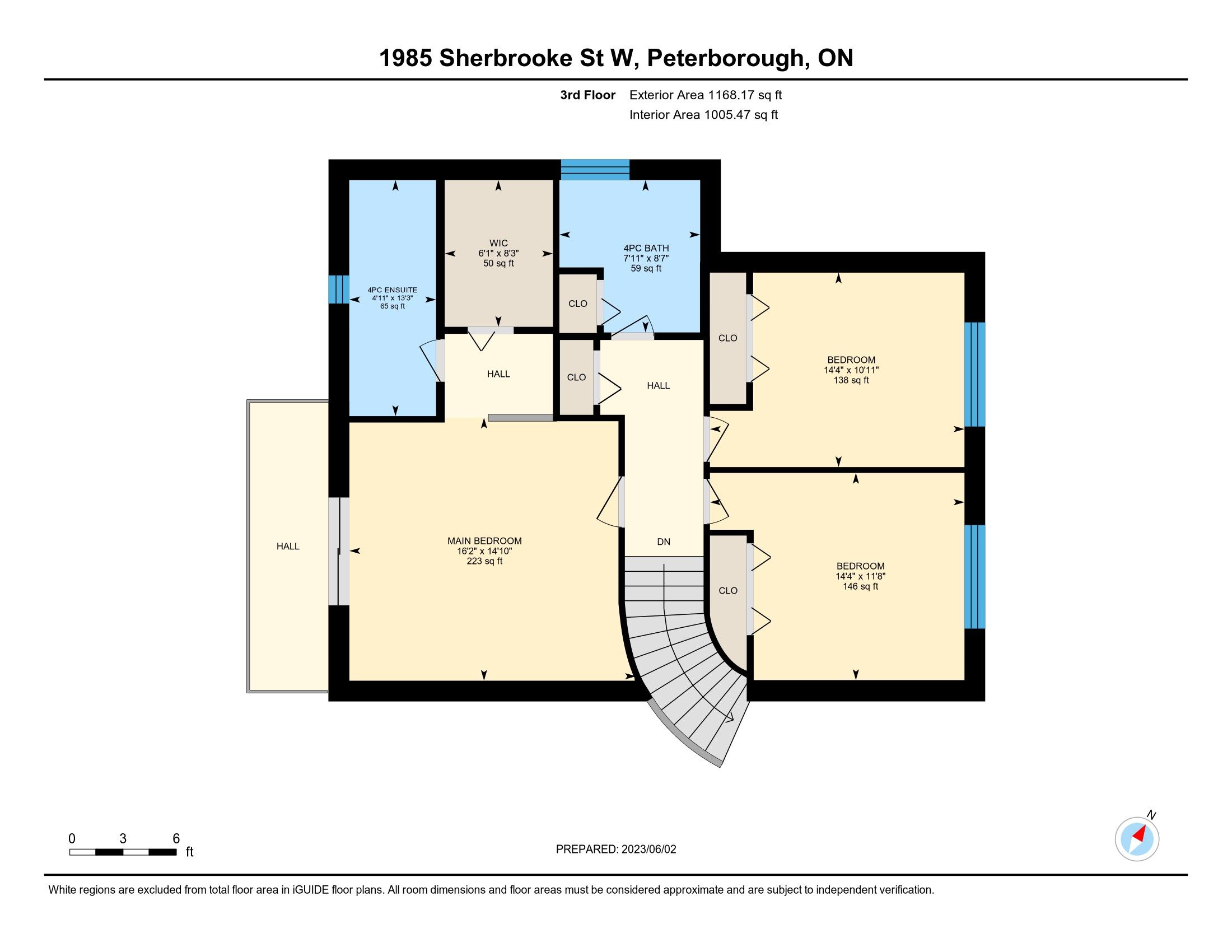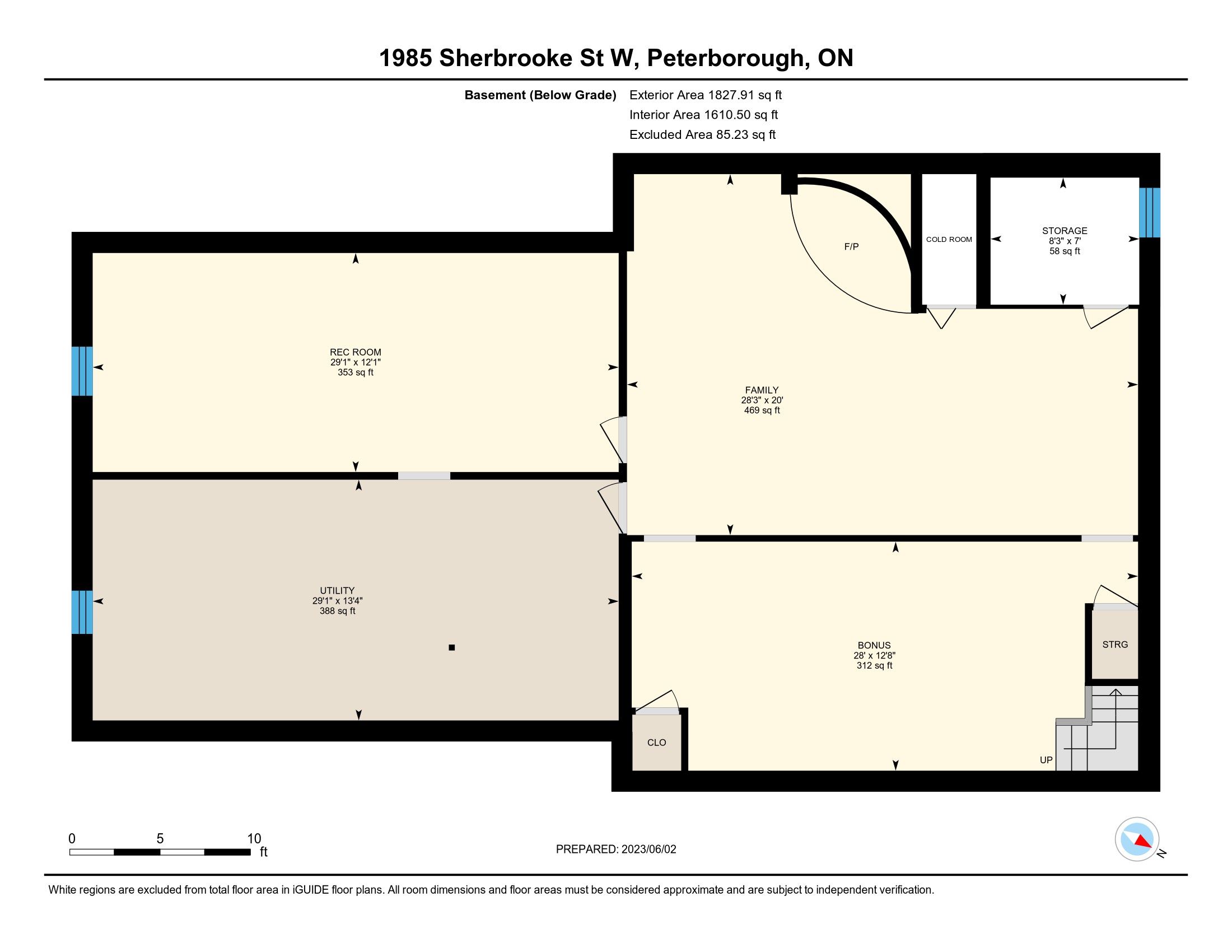- Ontario
- Peterborough
1985 Sherbrooke St
CAD$965,000
CAD$965,000 要價
1985 Sherbrooke StreetPeterborough, Ontario, K9J0E5
退市 · 終止 ·
4310(4+6)
Listing information last updated on Fri Sep 01 2023 15:56:03 GMT-0400 (Eastern Daylight Time)

Open Map
Log in to view more information
Go To LoginSummary
IDX6163688
Status終止
產權永久產權
Possession30-60 Day Flex
Brokered ByROYAL LEPAGE FRANK REAL ESTATE
Type民宅 Split,House,獨立屋
Age
Lot Size150 * 150 Feet
Land Size22500 ft²
RoomsBed:4,Kitchen:1,Bath:3
Parking4 (10) 外接式車庫 +6
Virtual Tour
Detail
公寓樓
浴室數量3
臥室數量5
地上臥室數量5
家用電器Dishwasher,Refrigerator,Stove,Water softener,Window Coverings,Garage door opener
地下室裝修Partially finished
地下室類型Partial (Partially finished)
建築日期1982
風格Detached
空調Central air conditioning
外牆Brick Veneer,Vinyl siding
壁爐燃料Wood
壁爐True
壁爐數量2
壁爐類型Other - See remarks
火警Alarm system
供暖方式Natural gas
供暖類型Forced air
使用面積3401.6800
類型House
供水Drilled Well
Architectural StyleSidesplit 3
Fireplace是
Property FeaturesGolf,Hospital,Place Of Worship,School Bus Route,School
Rooms Above Grade14
Heat SourceGas
Heat TypeForced Air
水Well
Laundry LevelMain Level
土地
總面積0.53 ac|1/2 - 1.99 acres
面積0.53 ac|1/2 - 1.99 acres
交通Road access,Highway access,Highway Nearby
面積false
設施Golf Nearby,Hospital,Place of Worship,Schools
景觀Landscaped
下水Septic System
Size Irregular0.53
車位
Parking FeaturesPrivate Double
周邊
設施Golf Nearby,醫院,參拜地,周邊學校
社區特點School Bus
Location DescriptionSherbrooke Street west of Brealey Drive on the south side just past Crestwood High School.
Zoning DescriptionRR
Other
Communication TypeHigh Speed Internet
特點Golf course/parkland,Paved driveway,Country residential,Automatic Garage Door Opener
Den Familyroom是
Internet Entire Listing Display是
下水Septic
BasementPartial Basement,Partially Finished
PoolNone
FireplaceY
A/CCentral Air
Heating壓力熱風
Exposure北
Remarks
Located on the west edge of Peterborough, ideal for commuters, this custom built oversize multilevel home is ideal for large family living or a work at home office situation. There are 3+2 bedrooms and 3 full baths. There is a two-story 4 season glass solarium at the back of the home looking into the backyard forest. The garage is double wide and double deep to fit 4 cars. This very unique home on a parklike lot has huge upside potential with some updating and modernization. Gas heat and central air, 2018 shingles, 2015 furnace. A huge main floor laundry/mudroom is ideal for families. There is a spacious main floor family room just a few steps below the kitchen with a walkout to the solarium. Walking distance to James Strath and Crestwood Schools. Pre-sale inspection and septic pumping receipt available.
The listing data is provided under copyright by the Toronto Real Estate Board.
The listing data is deemed reliable but is not guaranteed accurate by the Toronto Real Estate Board nor RealMaster.
Location
Province:
Ontario
City:
Peterborough
Community:
Monaghan 12.04.0010
Crossroad:
Brealey Drive
Room
Room
Level
Length
Width
Area
Living Room
主
13.32
20.01
266.58
Dining Room
主
12.50
10.99
137.39
廚房
主
12.50
10.83
135.33
家庭廳
主
19.91
19.75
393.33
臥室
主
12.76
13.75
175.44
臥室
Second
14.83
16.17
239.86
臥室
Second
10.93
14.07
153.77
臥室
Second
11.68
14.34
167.46
娛樂
地下室
12.07
29.07
350.96
Utility Room
地下室
13.32
29.07
387.20
家庭廳
地下室
20.01
28.25
565.33
Living Room
地下室
12.66
27.99
354.41

