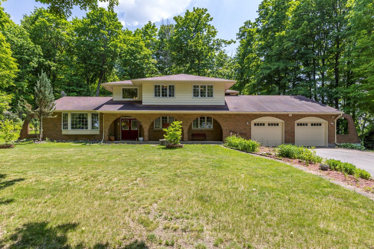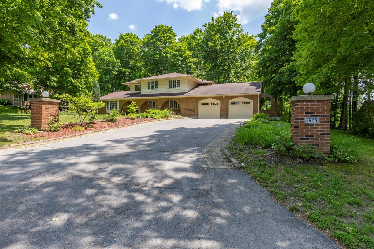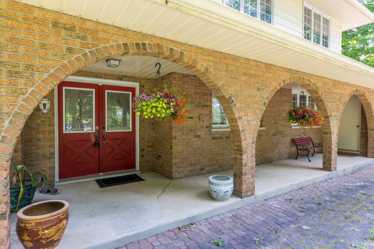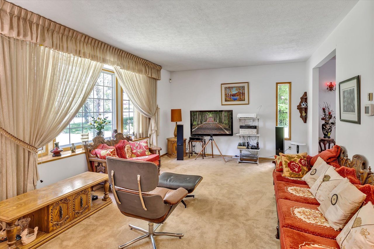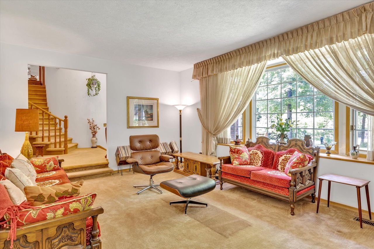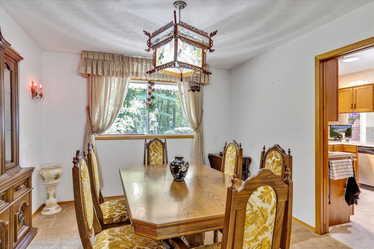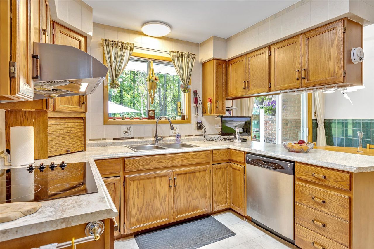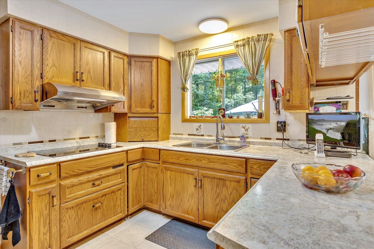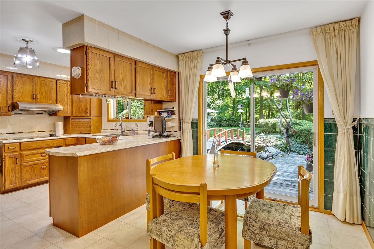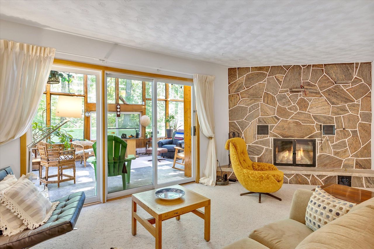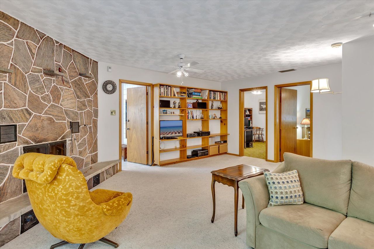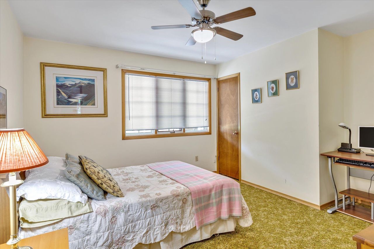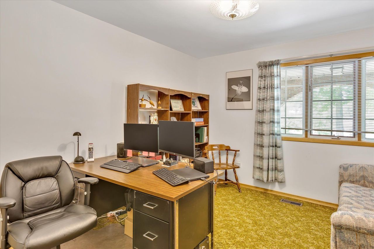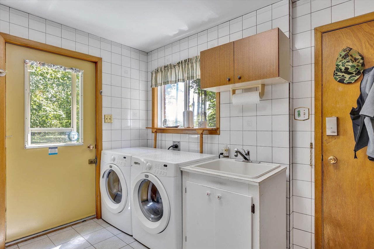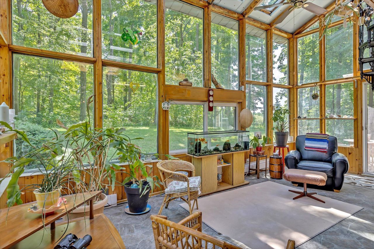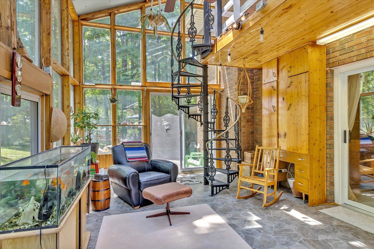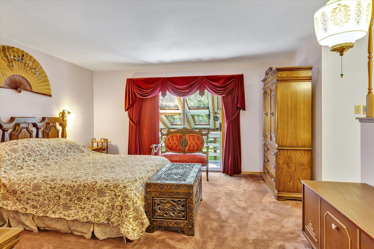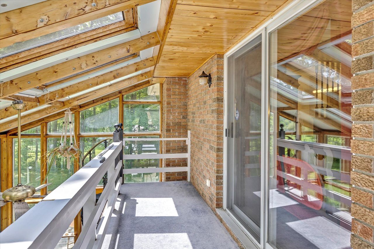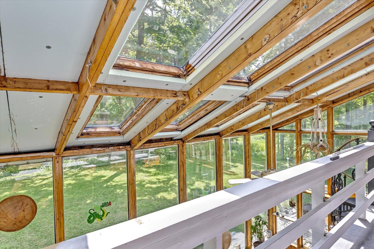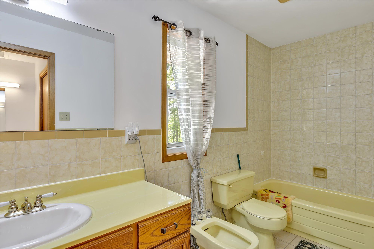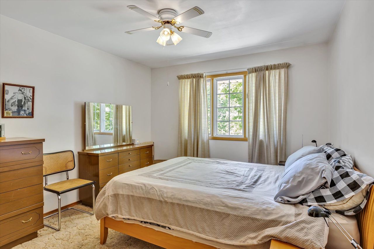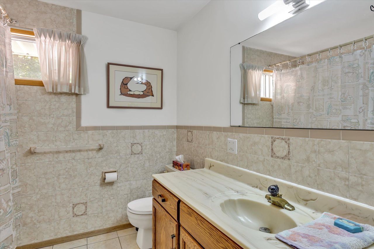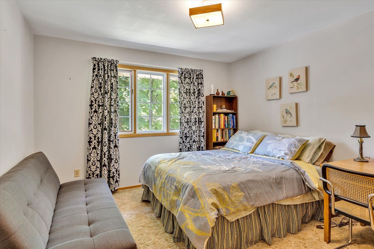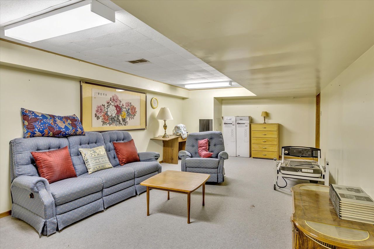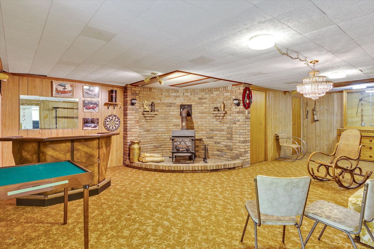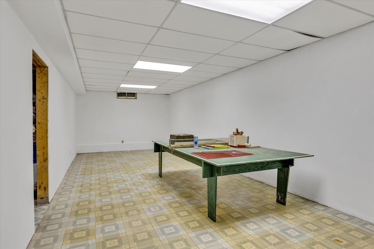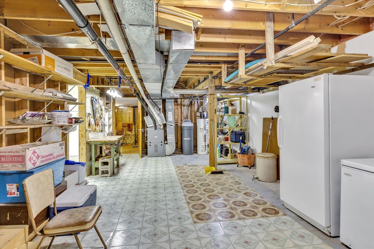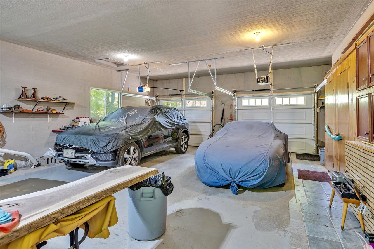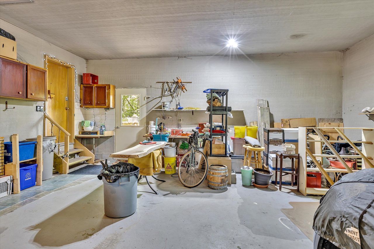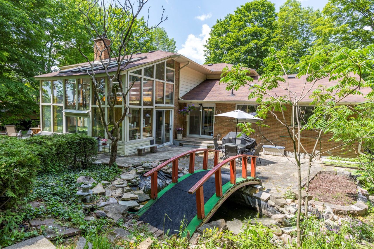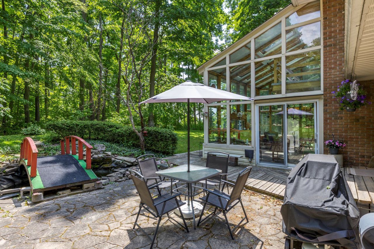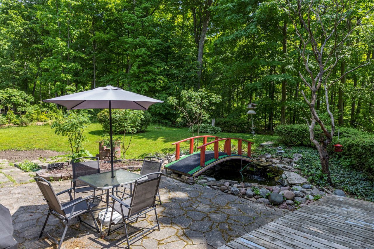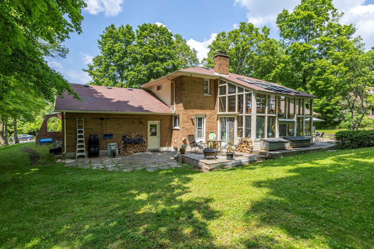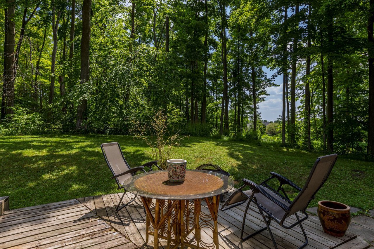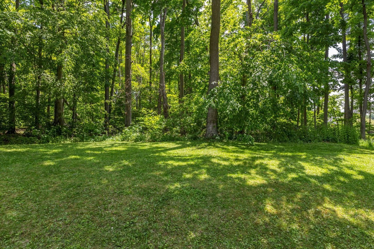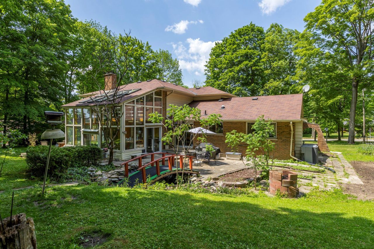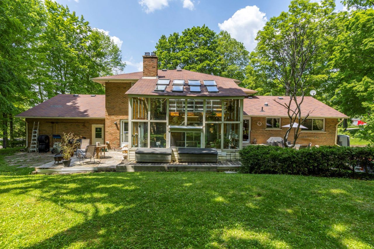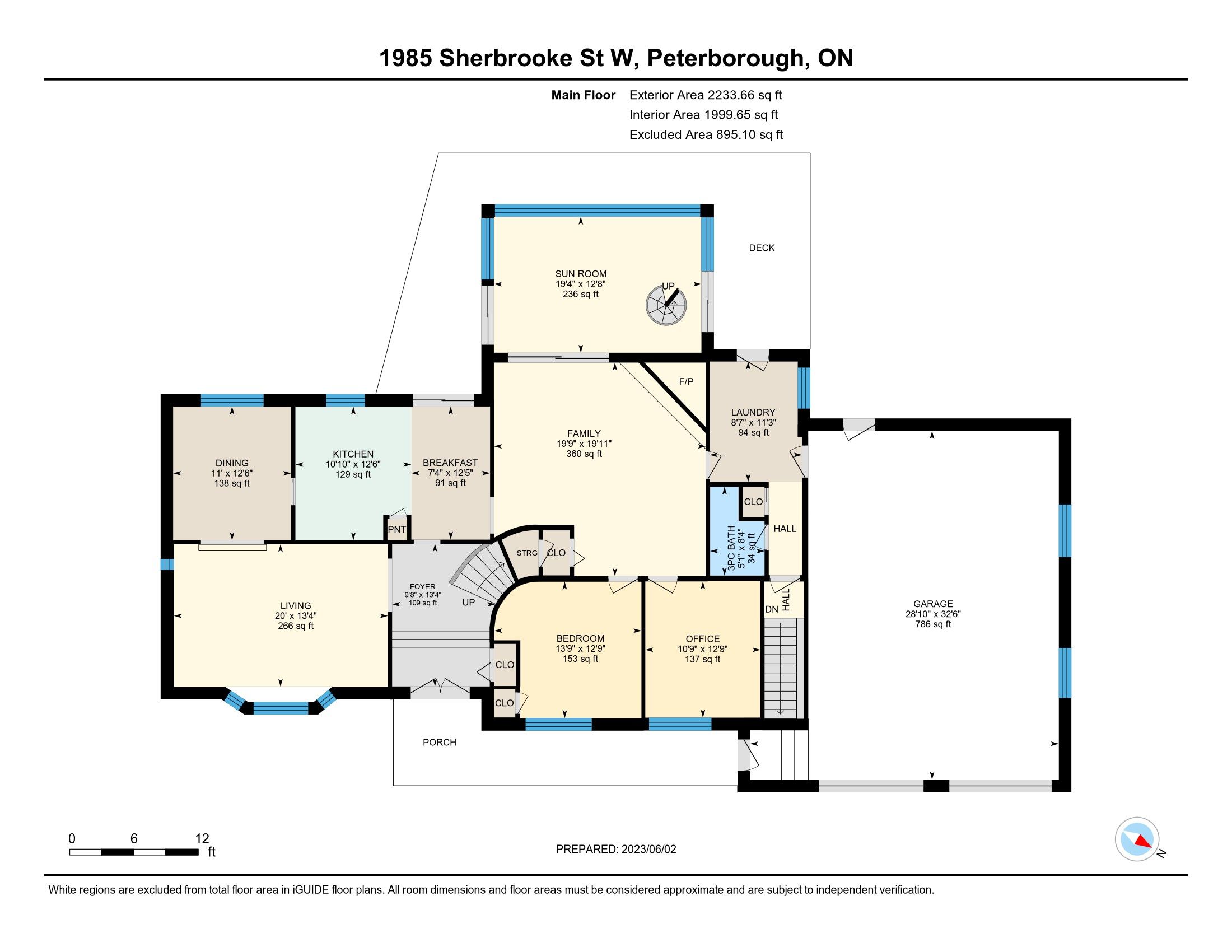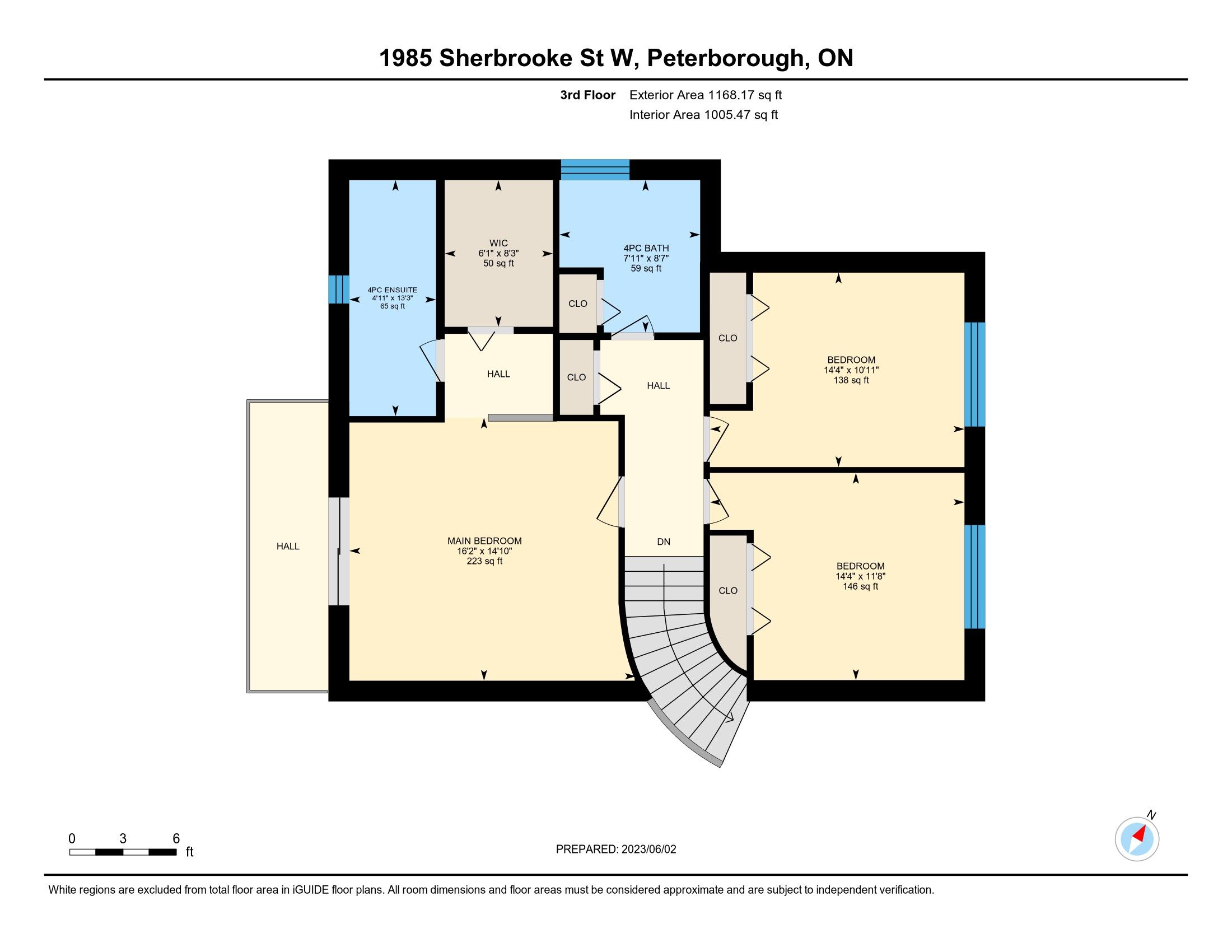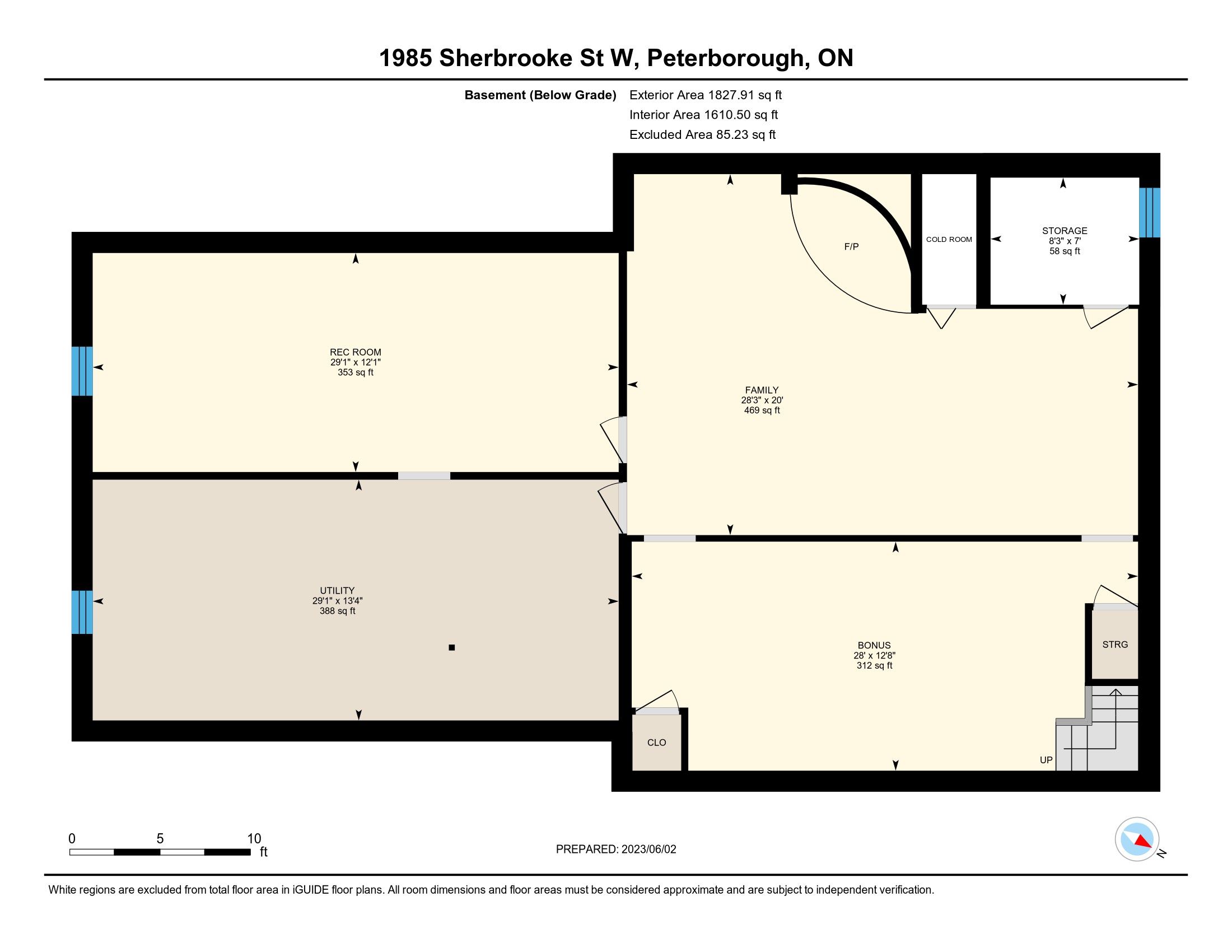- Ontario
- Peterborough
1985 Sherbrooke St
CAD$965,000
CAD$965,000 Asking price
1985 Sherbrooke StreetPeterborough, Ontario, K9J0E5
Delisted · Terminated ·
4310(4+6)
Listing information last updated on Fri Sep 01 2023 15:56:03 GMT-0400 (Eastern Daylight Time)

Open Map
Log in to view more information
Go To LoginSummary
IDX6163688
StatusTerminated
Ownership TypeFreehold
Possession30-60 Day Flex
Brokered ByROYAL LEPAGE FRANK REAL ESTATE
TypeResidential Split,House,Detached
Age
Lot Size150 * 150 Feet
Land Size22500 ft²
RoomsBed:4,Kitchen:1,Bath:3
Parking4 (10) Attached +6
Virtual Tour
Detail
Building
Bathroom Total3
Bedrooms Total5
Bedrooms Above Ground5
AppliancesDishwasher,Refrigerator,Stove,Water softener,Window Coverings,Garage door opener
Basement DevelopmentPartially finished
Basement TypePartial (Partially finished)
Constructed Date1982
Construction Style AttachmentDetached
Cooling TypeCentral air conditioning
Exterior FinishBrick Veneer,Vinyl siding
Fireplace FuelWood
Fireplace PresentTrue
Fireplace Total2
Fireplace TypeOther - See remarks
Fire ProtectionAlarm system
Heating FuelNatural gas
Heating TypeForced air
Size Interior3401.6800
TypeHouse
Utility WaterDrilled Well
Architectural StyleSidesplit 3
FireplaceYes
Property FeaturesGolf,Hospital,Place Of Worship,School Bus Route,School
Rooms Above Grade14
Heat SourceGas
Heat TypeForced Air
WaterWell
Laundry LevelMain Level
Land
Size Total0.53 ac|1/2 - 1.99 acres
Size Total Text0.53 ac|1/2 - 1.99 acres
Access TypeRoad access,Highway access,Highway Nearby
Acreagefalse
AmenitiesGolf Nearby,Hospital,Place of Worship,Schools
Landscape FeaturesLandscaped
SewerSeptic System
Size Irregular0.53
Parking
Parking FeaturesPrivate Double
Surrounding
Ammenities Near ByGolf Nearby,Hospital,Place of Worship,Schools
Community FeaturesSchool Bus
Location DescriptionSherbrooke Street west of Brealey Drive on the south side just past Crestwood High School.
Zoning DescriptionRR
Other
Communication TypeHigh Speed Internet
FeaturesGolf course/parkland,Paved driveway,Country residential,Automatic Garage Door Opener
Den FamilyroomYes
Internet Entire Listing DisplayYes
SewerSeptic
BasementPartial Basement,Partially Finished
PoolNone
FireplaceY
A/CCentral Air
HeatingForced Air
ExposureN
Remarks
Located on the west edge of Peterborough, ideal for commuters, this custom built oversize multilevel home is ideal for large family living or a work at home office situation. There are 3+2 bedrooms and 3 full baths. There is a two-story 4 season glass solarium at the back of the home looking into the backyard forest. The garage is double wide and double deep to fit 4 cars. This very unique home on a parklike lot has huge upside potential with some updating and modernization. Gas heat and central air, 2018 shingles, 2015 furnace. A huge main floor laundry/mudroom is ideal for families. There is a spacious main floor family room just a few steps below the kitchen with a walkout to the solarium. Walking distance to James Strath and Crestwood Schools. Pre-sale inspection and septic pumping receipt available.
The listing data is provided under copyright by the Toronto Real Estate Board.
The listing data is deemed reliable but is not guaranteed accurate by the Toronto Real Estate Board nor RealMaster.
Location
Province:
Ontario
City:
Peterborough
Community:
Monaghan 12.04.0010
Crossroad:
Brealey Drive
Room
Room
Level
Length
Width
Area
Living Room
Main
13.32
20.01
266.58
Dining Room
Main
12.50
10.99
137.39
Kitchen
Main
12.50
10.83
135.33
Family Room
Main
19.91
19.75
393.33
Bedroom
Main
12.76
13.75
175.44
Bedroom
Second
14.83
16.17
239.86
Bedroom
Second
10.93
14.07
153.77
Bedroom
Second
11.68
14.34
167.46
Recreation
Basement
12.07
29.07
350.96
Utility Room
Basement
13.32
29.07
387.20
Family Room
Basement
20.01
28.25
565.33
Living Room
Basement
12.66
27.99
354.41

