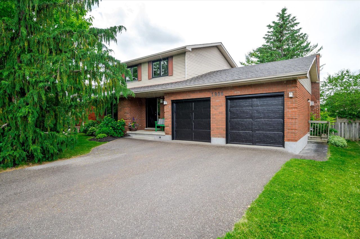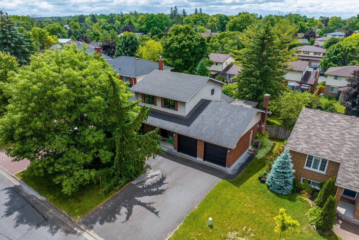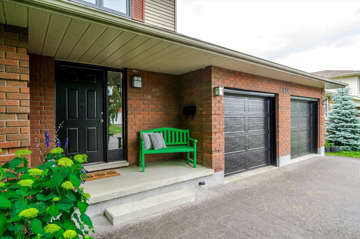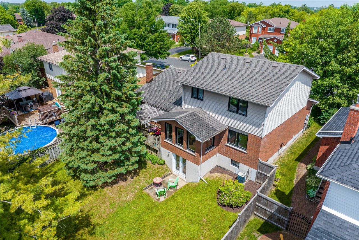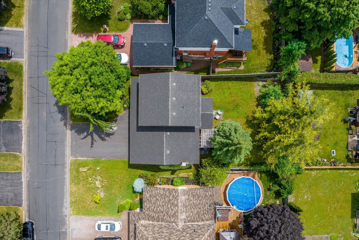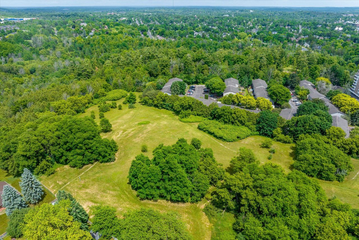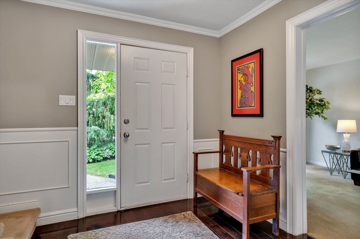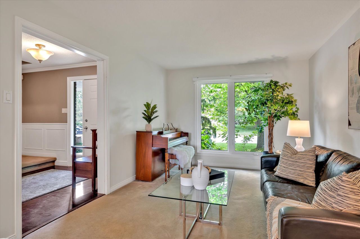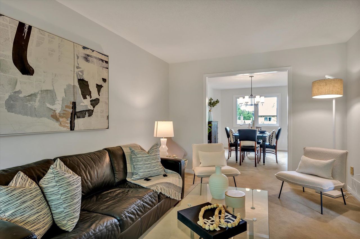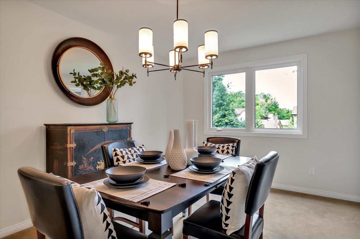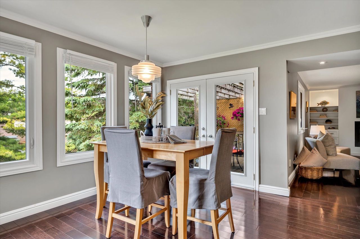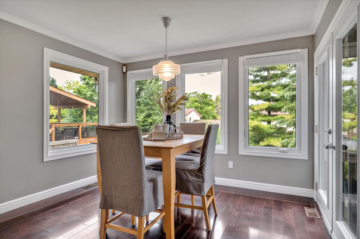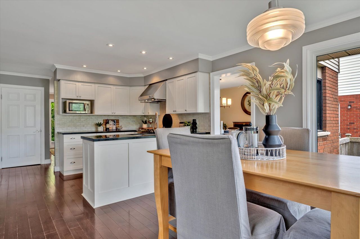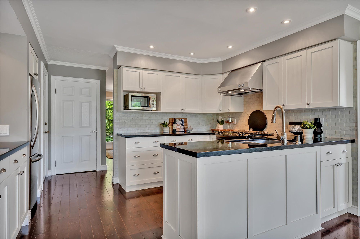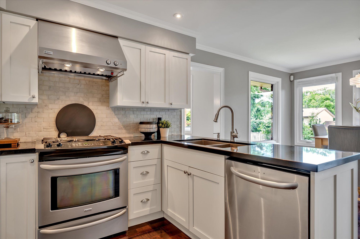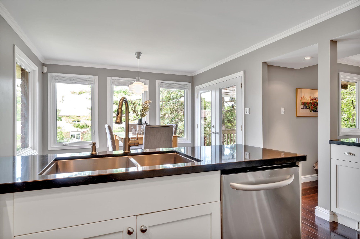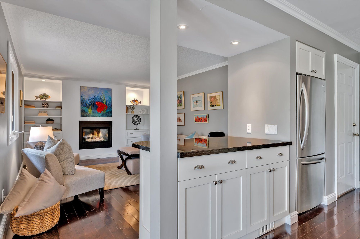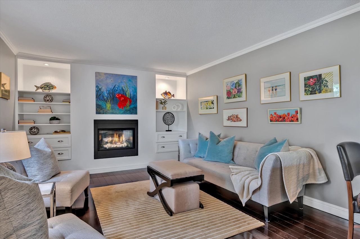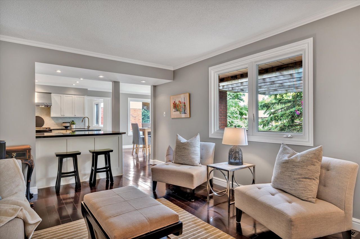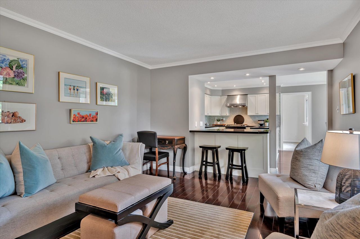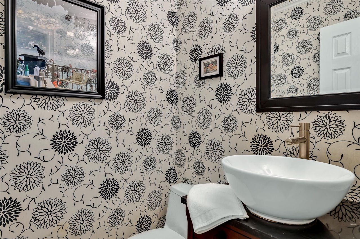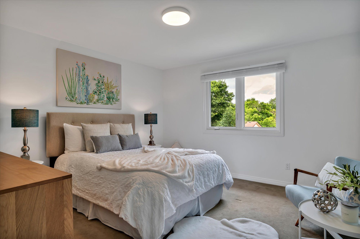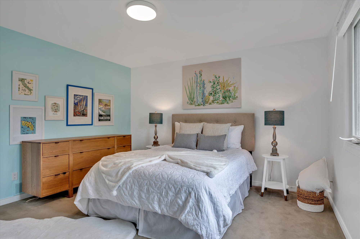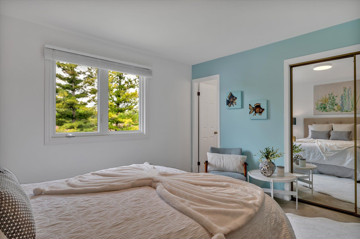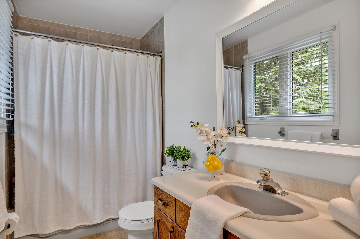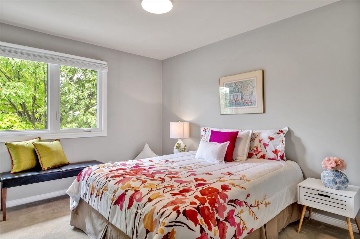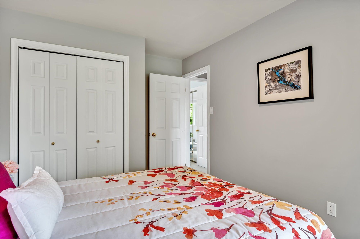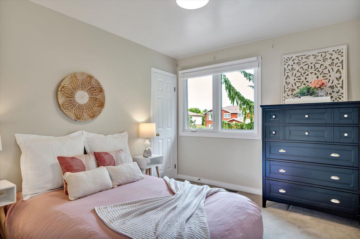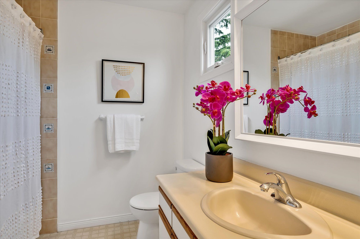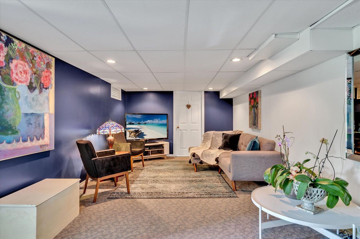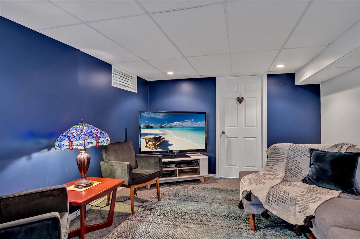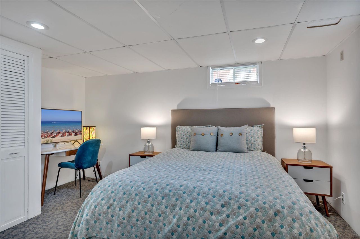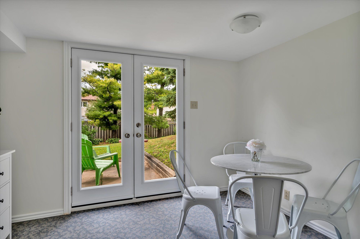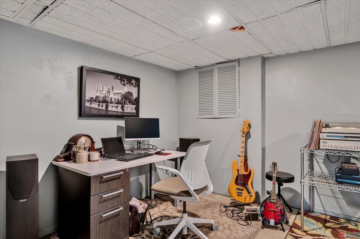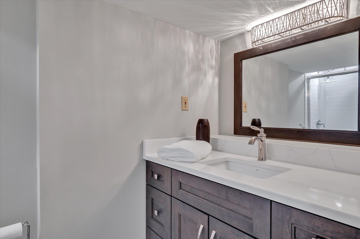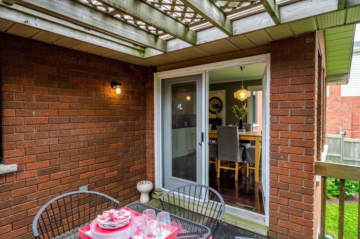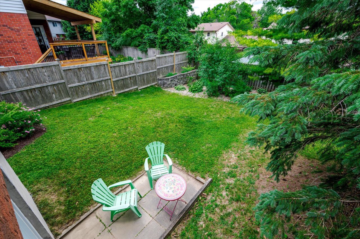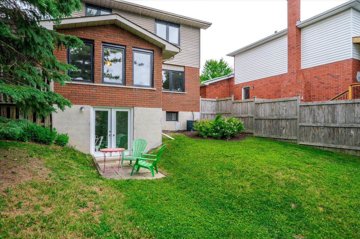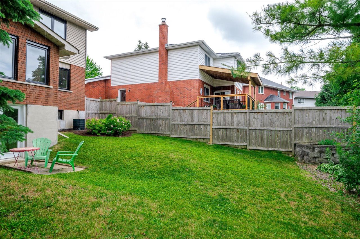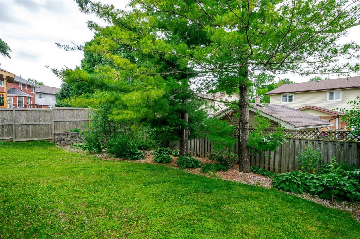- Ontario
- Peterborough
1926 Parkwood Cir
SoldCAD$xxx,xxx
CAD$795,000 要價
1926 Parkwood CirclePeterborough, Ontario, K9J8C7
成交
3+146(2+4)| 2000-2500 sqft
Listing information last updated on Fri Aug 18 2023 09:01:20 GMT-0400 (Eastern Daylight Time)

Open Map
Log in to view more information
Go To LoginSummary
IDX6212824
Status成交
產權永久產權
Possession60-90 Days
Brokered ByCENTURY 21 UNITED REALTY INC.
Type民宅 House,獨立屋
Age 31-50
Lot Size54.16 * 115 Feet
Land Size6228.4 ft²
RoomsBed:3+1,Kitchen:1,Bath:4
Parking2 (6) 外接式車庫 +4
Virtual Tour
Detail
公寓樓
浴室數量4
臥室數量4
地上臥室數量3
地下臥室數量1
家用電器Central Vacuum - Roughed In,Dishwasher,Dryer,Microwave,Refrigerator,Washer,Gas stove(s),Hood Fan,Window Coverings,Garage door opener
Architectural Style2 Level
地下室裝修Finished
地下室類型Full (Finished)
建築日期1988
風格Detached
空調Central air conditioning
外牆Brick,Vinyl siding
壁爐True
壁爐數量1
洗手間1
供暖方式Natural gas
供暖類型Forced air
使用面積2059.0000
樓層2
類型House
供水Municipal water
Architectural Style2-Storey
Fireplace是
Property FeaturesHospital,Greenbelt/Conservation,Public Transit,Rec./Commun.Centre,River/Stream,School
Rooms Above Grade12
Heat SourceGas
Heat TypeForced Air
水Municipal
Laundry LevelLower Level
土地
面積under 1/2 acre
面積false
設施Hospital,Park,Public Transit,Schools,Shopping
下水Municipal sewage system
Lot Size Range Acres< .50
車位
Parking FeaturesPrivate Double
周邊
設施醫院,公園,公交,周邊學校,購物
社區特點Quiet Area,Community Centre
Location DescriptionFrom Parkhill Road West,turn North onto Pinehill,and then right onto Parkwood Circle.
Zoning DescriptionR1
Other
Communication TypeHigh Speed Internet
特點Conservation/green belt
Den Familyroom是
Internet Entire Listing Display是
下水Sewer
BasementFull,Finished with Walk-Out
PoolNone
FireplaceY
A/CCentral Air
Heating壓力熱風
Exposure西
Remarks
This beautiful two storey home is steps away from trails to Jackson’s Park and walking distance to schools and the hospital. With 4 bedrooms, 3.5 bathrooms, 2 car garage, this home is perfect for a growing or extended family and entertaining. The large foyer leads to the formal living and dining rooms. The recently updated kitchen is bright with plenty of prep space and stainless steel appliances. It also has its own eating area surrounded by large windows and French doors leading to the pergola patio. A cosy family room with gas fireplace is located just off the kitchen. Throughout the main level you’ll find hardwood flooring, ceramic tile and high quality carpet and fixtures. Upstairs you’ll find 3 bedrooms and 2 full bathrooms including a primary bedroom with 4 piece ensuite. There is definite in-law potential in the walk-out lower level of this home where there is a 4th bedroom plus a utility room, a rec room, and recently renovated bathroom.A pre-list home inspection is available. Gas $153 per month equal billing. Hydro 68.50 ( last 12 months average ) Roof and windows 2021. Basement bathroom 2019
The listing data is provided under copyright by the Toronto Real Estate Board.
The listing data is deemed reliable but is not guaranteed accurate by the Toronto Real Estate Board nor RealMaster.
Location
Province:
Ontario
City:
Peterborough
Community:
Monaghan 12.04.0010
Crossroad:
Pinehill / Parkwood
Room
Room
Level
Length
Width
Area
早餐
主
11.42
11.32
129.23
餐廳
主
10.60
14.93
158.19
家庭
主
18.50
11.91
220.37
廚房
主
14.07
8.83
124.22
客廳
主
10.60
17.49
185.31
第二臥房
2nd
9.25
10.50
97.13
第三臥房
2nd
9.25
13.85
128.09
主臥
2nd
12.83
12.66
162.46
水電氣
Lower
10.07
17.16
172.83
第四臥房
Lower
10.17
13.75
139.81
洗衣房
Lower
6.50
10.93
70.97
Rec
Lower
24.57
11.09
272.50

