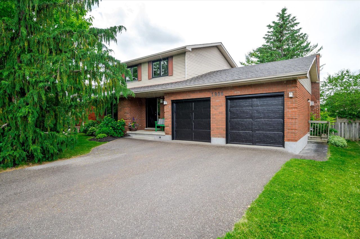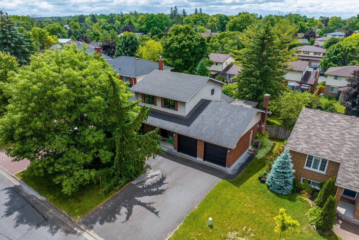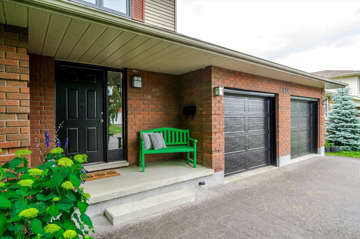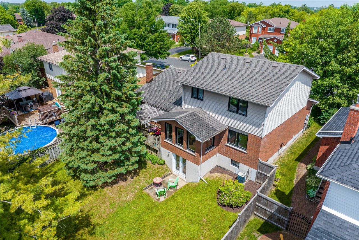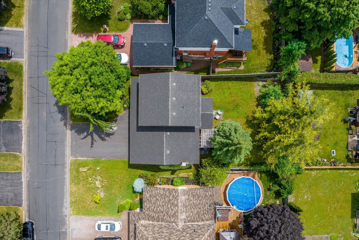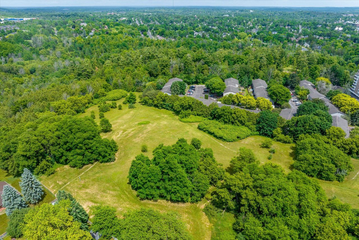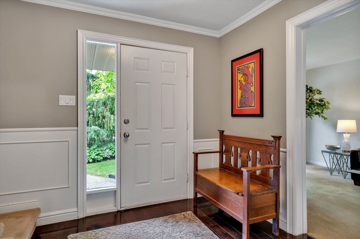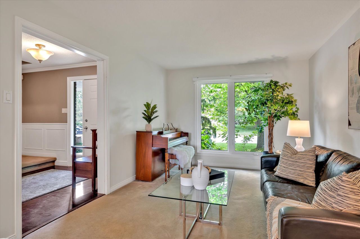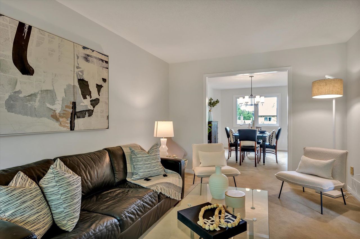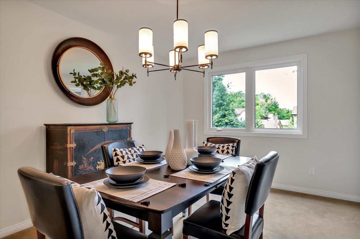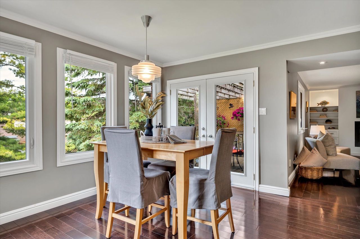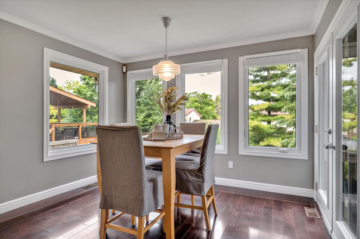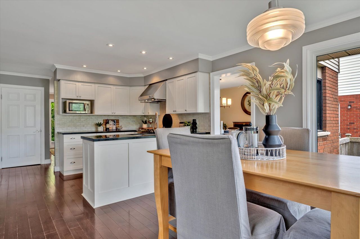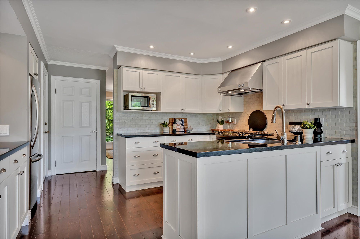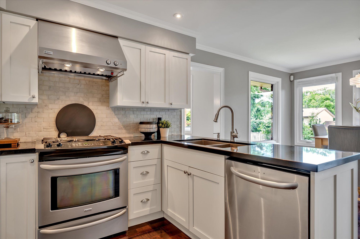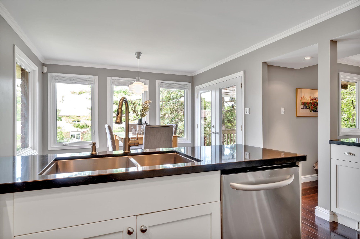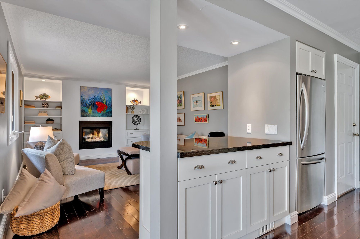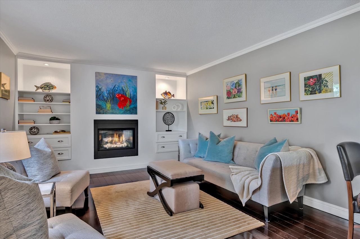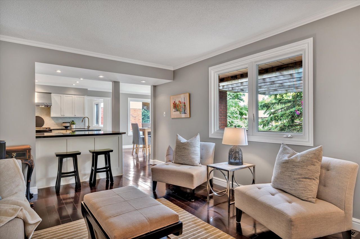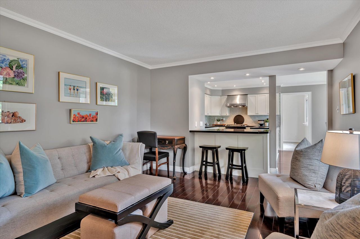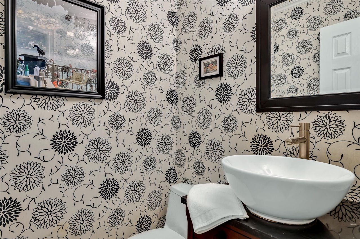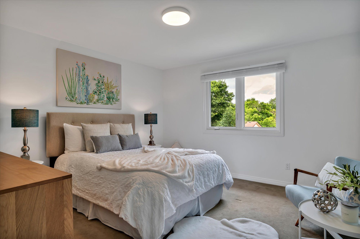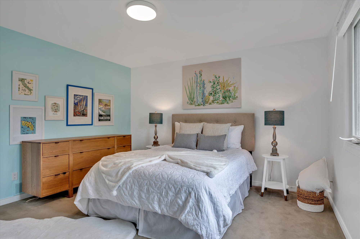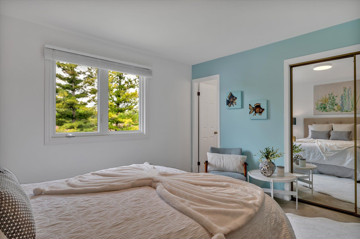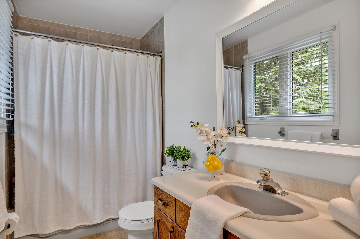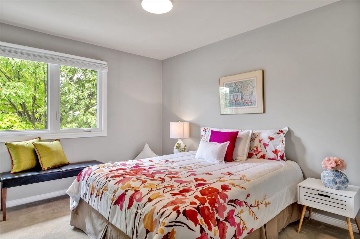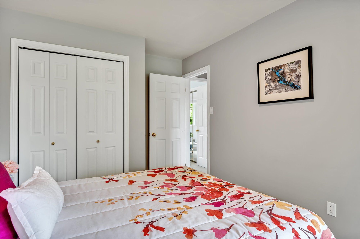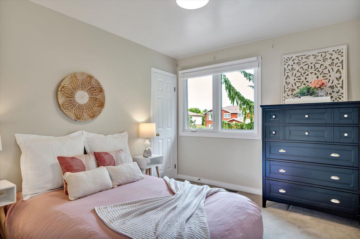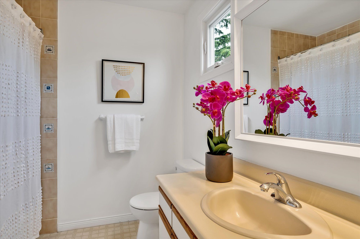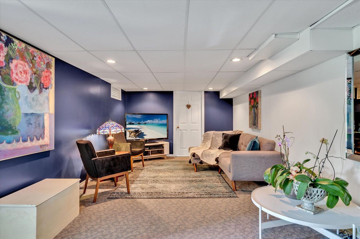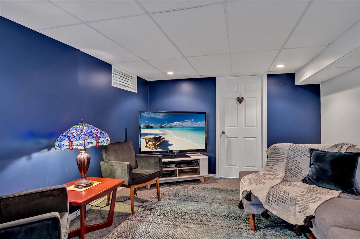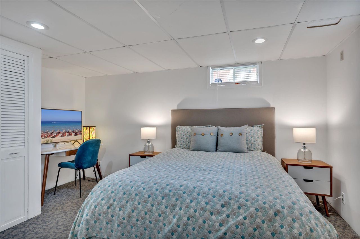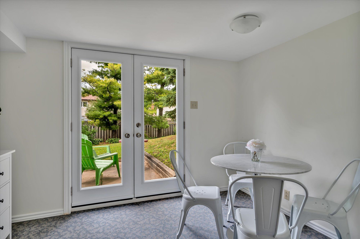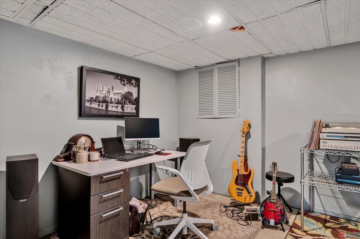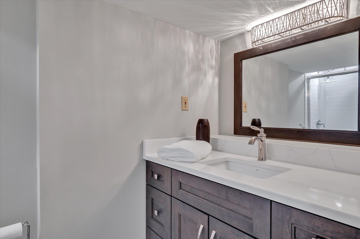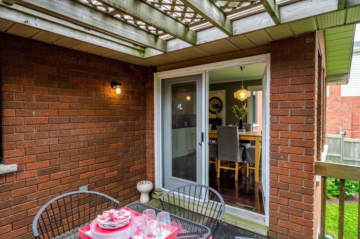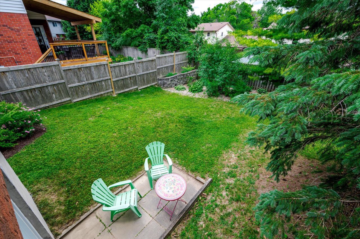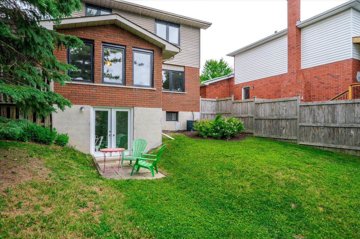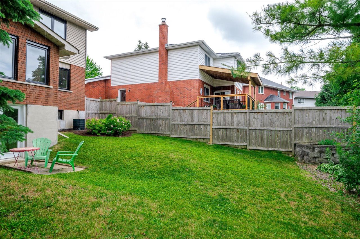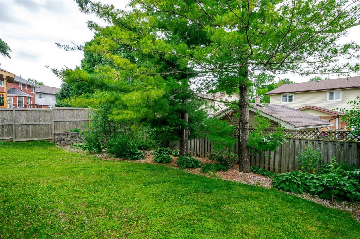- Ontario
- Peterborough
1926 Parkwood Cir
SoldCAD$xxx,xxx
CAD$795,000 Asking price
1926 Parkwood CirclePeterborough, Ontario, K9J8C7
Sold
3+146(2+4)| 2000-2500 sqft
Listing information last updated on Fri Aug 18 2023 09:01:20 GMT-0400 (Eastern Daylight Time)

Open Map
Log in to view more information
Go To LoginSummary
IDX6212824
StatusSold
Ownership TypeFreehold
Possession60-90 Days
Brokered ByCENTURY 21 UNITED REALTY INC.
TypeResidential House,Detached
Age 31-50
Lot Size54.16 * 115 Feet
Land Size6228.4 ft²
Square Footage2000-2500 sqft
RoomsBed:3+1,Kitchen:1,Bath:4
Parking2 (6) Attached +4
Virtual Tour
Detail
Building
Bathroom Total4
Bedrooms Total4
Bedrooms Above Ground3
Bedrooms Below Ground1
AppliancesCentral Vacuum - Roughed In,Dishwasher,Dryer,Microwave,Refrigerator,Washer,Gas stove(s),Hood Fan,Window Coverings,Garage door opener
Architectural Style2 Level
Basement DevelopmentFinished
Basement TypeFull (Finished)
Constructed Date1988
Construction Style AttachmentDetached
Cooling TypeCentral air conditioning
Exterior FinishBrick,Vinyl siding
Fireplace PresentTrue
Fireplace Total1
Half Bath Total1
Heating FuelNatural gas
Heating TypeForced air
Size Interior2059.0000
Stories Total2
TypeHouse
Utility WaterMunicipal water
Architectural Style2-Storey
FireplaceYes
Property FeaturesHospital,Greenbelt/Conservation,Public Transit,Rec./Commun.Centre,River/Stream,School
Rooms Above Grade12
Heat SourceGas
Heat TypeForced Air
WaterMunicipal
Laundry LevelLower Level
Land
Size Total Textunder 1/2 acre
Acreagefalse
AmenitiesHospital,Park,Public Transit,Schools,Shopping
SewerMunicipal sewage system
Lot Size Range Acres< .50
Parking
Parking FeaturesPrivate Double
Surrounding
Ammenities Near ByHospital,Park,Public Transit,Schools,Shopping
Community FeaturesQuiet Area,Community Centre
Location DescriptionFrom Parkhill Road West,turn North onto Pinehill,and then right onto Parkwood Circle.
Zoning DescriptionR1
Other
Communication TypeHigh Speed Internet
FeaturesConservation/green belt
Den FamilyroomYes
Internet Entire Listing DisplayYes
SewerSewer
BasementFull,Finished with Walk-Out
PoolNone
FireplaceY
A/CCentral Air
HeatingForced Air
ExposureW
Remarks
This beautiful two storey home is steps away from trails to Jackson’s Park and walking distance to schools and the hospital. With 4 bedrooms, 3.5 bathrooms, 2 car garage, this home is perfect for a growing or extended family and entertaining. The large foyer leads to the formal living and dining rooms. The recently updated kitchen is bright with plenty of prep space and stainless steel appliances. It also has its own eating area surrounded by large windows and French doors leading to the pergola patio. A cosy family room with gas fireplace is located just off the kitchen. Throughout the main level you’ll find hardwood flooring, ceramic tile and high quality carpet and fixtures. Upstairs you’ll find 3 bedrooms and 2 full bathrooms including a primary bedroom with 4 piece ensuite. There is definite in-law potential in the walk-out lower level of this home where there is a 4th bedroom plus a utility room, a rec room, and recently renovated bathroom.A pre-list home inspection is available. Gas $153 per month equal billing. Hydro 68.50 ( last 12 months average ) Roof and windows 2021. Basement bathroom 2019
The listing data is provided under copyright by the Toronto Real Estate Board.
The listing data is deemed reliable but is not guaranteed accurate by the Toronto Real Estate Board nor RealMaster.
Location
Province:
Ontario
City:
Peterborough
Community:
Monaghan 12.04.0010
Crossroad:
Pinehill / Parkwood
Room
Room
Level
Length
Width
Area
Breakfast
Main
11.42
11.32
129.23
Dining
Main
10.60
14.93
158.19
Family
Main
18.50
11.91
220.37
Kitchen
Main
14.07
8.83
124.22
Living
Main
10.60
17.49
185.31
2nd Br
2nd
9.25
10.50
97.13
3rd Br
2nd
9.25
13.85
128.09
Prim Bdrm
2nd
12.83
12.66
162.46
Utility
Lower
10.07
17.16
172.83
4th Br
Lower
10.17
13.75
139.81
Laundry
Lower
6.50
10.93
70.97
Rec
Lower
24.57
11.09
272.50

