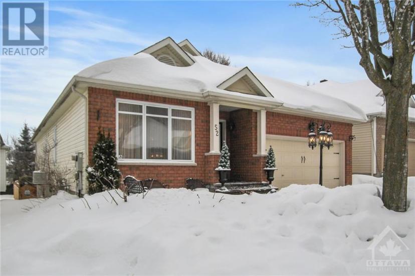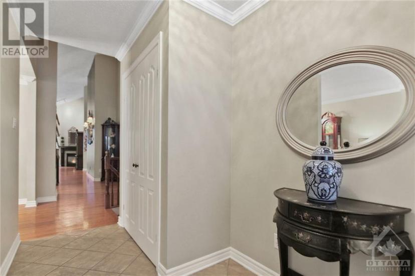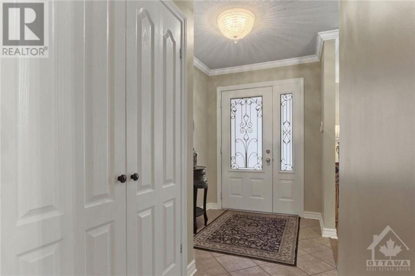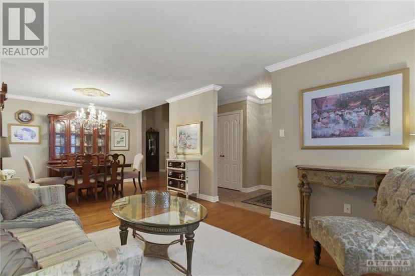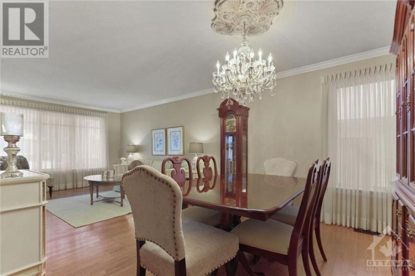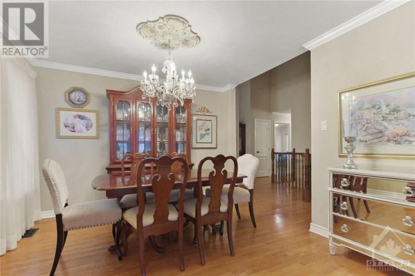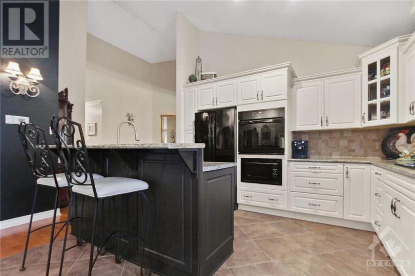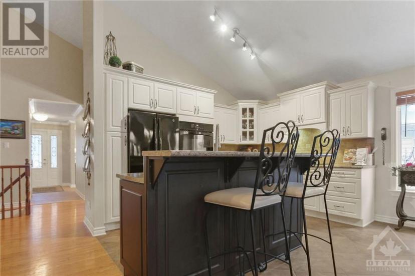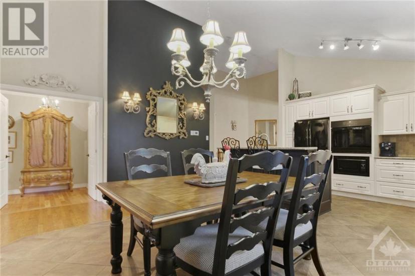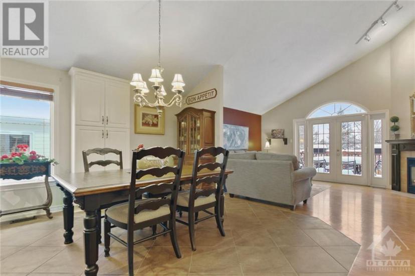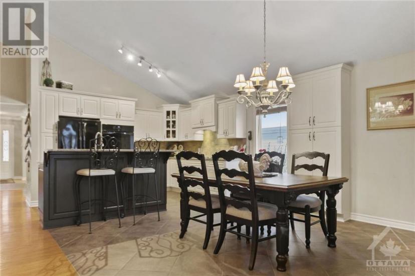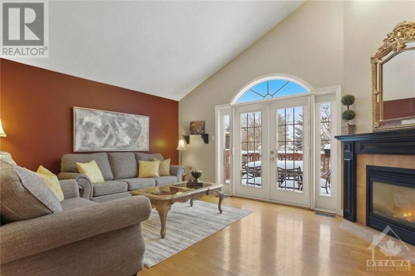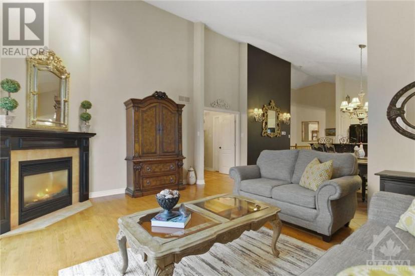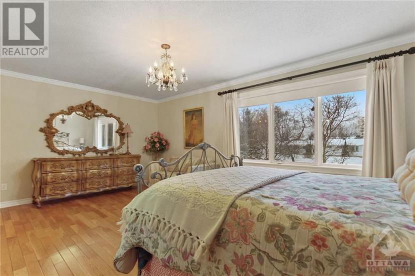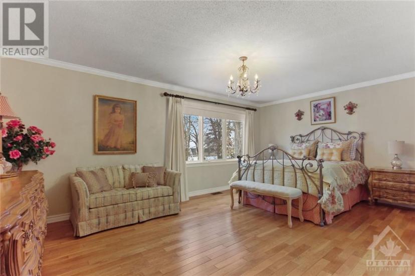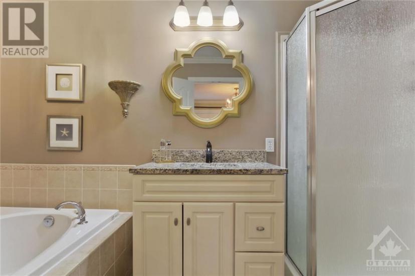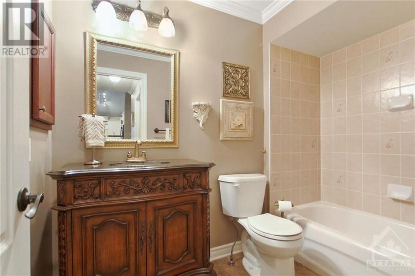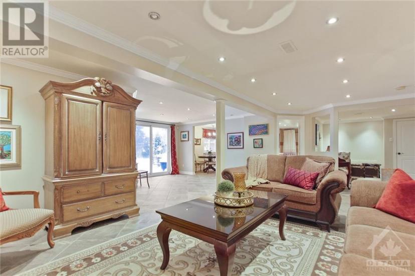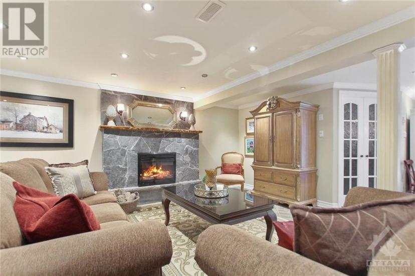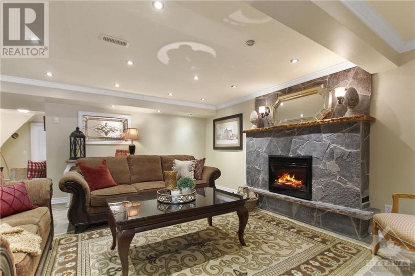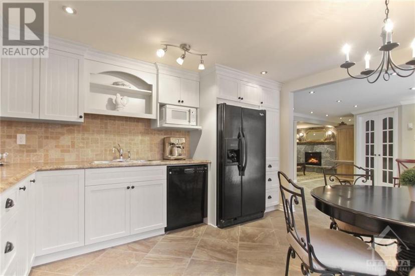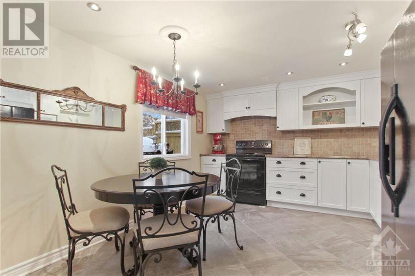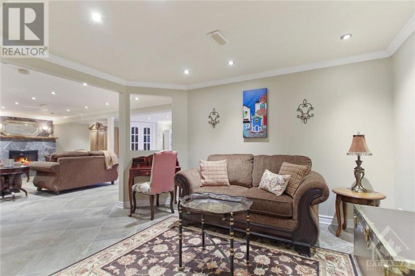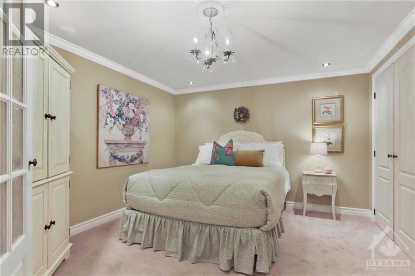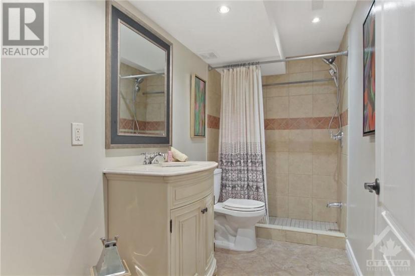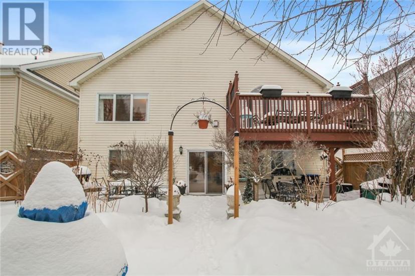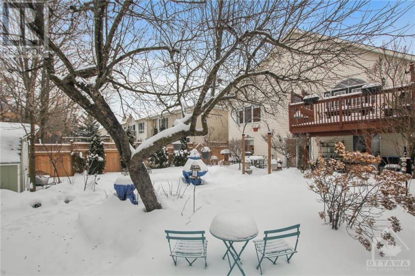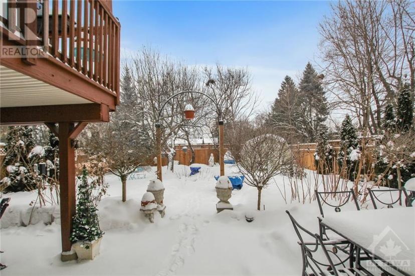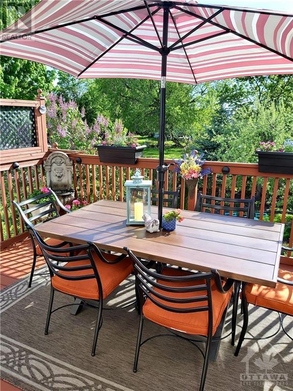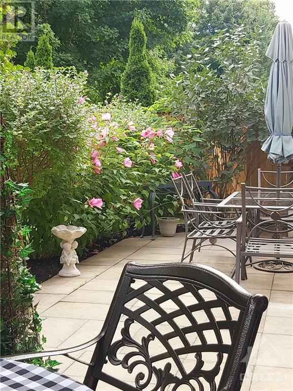- Ontario
- Ottawa
52 Fieldcrest Ave
CAD$998,000
CAD$998,000 要價
52 Fieldcrest AveOttawa, Ontario, K2J4Y8
退市 · 退市 ·
2+134
Listing information last updated on February 6th, 2024 at 5:54am UTC.

Open Map
Log in to view more information
Go To LoginSummary
ID1375091
Status退市
產權Freehold
Brokered ByRE/MAX HALLMARK REALTY GROUP
TypeResidential House,Detached,Bungalow
AgeConstructed Date: 2002
Lot Size43.95 * 128.23 ft 43.95 ft X 128.23 ft (Irregular Lot)
Land Size43.95 ft X 128.23 ft (Irregular Lot)
RoomsBed:2+1,Bath:3
Virtual Tour
Detail
公寓樓
浴室數量3
臥室數量3
地上臥室數量2
地下臥室數量1
家用電器Refrigerator,Oven - Built-In,Cooktop,Dishwasher,Dryer,Hood Fan,Microwave,Stove,Washer
Architectural StyleBungalow
地下室裝修Finished
地下室類型Full (Finished)
建築日期2002
風格Detached
空調Central air conditioning
外牆Brick,Siding
壁爐True
壁爐數量2
固定裝置Drapes/Window coverings,Ceiling fans
地板Wall-to-wall carpet,Hardwood,Tile
地基Poured Concrete
洗手間0
供暖方式Natural gas
供暖類型Forced air
樓層1
類型House
供水Municipal water
土地
面積43.95 ft X 128.23 ft (Irregular Lot)
面積false
設施Public Transit,Recreation Nearby,Shopping
圍牆類型Fenced yard
景觀Landscaped
下水Municipal sewage system
Size Irregular43.95 ft X 128.23 ft (Irregular Lot)
Attached Garage
Inside Entry
Interlocked
Surfaced
周邊
設施Public Transit,Recreation Nearby,Shopping
社區特點Adult Oriented
Zoning DescriptionResidential
其他
特點Private setting,Balcony,Automatic Garage Door Opener
Basement已裝修,Full(已裝修)
FireplaceTrue
HeatingForced air
Remarks
Once in a while a special home comes to market. This adult lifestyle BUNGALOW built by Tartan, sitting on a quiet, mature street within walking distance of groceries, shops, transit & services is impeccable and is one of them! Directly across from pretty paths to Watters Woods, it has a demure elegant curb appeal, hiding almost 3000 sq ft of finished living space within. Built for 2 or MULTI-GENERATIONAL w the incredibly finished WALK OUT basement, you choose. Its hard to decide on favourite features, but the open concept kitchen/family room with generous sized eating area, breakfast bar, all overlooking cathedral ceilings, the fireplace & large balcony showcasing the lusciously landscaped backyard is certainly top of mind. We think its a 10! Downstairs is no second cousin either with its walk out, smart floorplan and finishings. Your second kitchen will be the envy of all, when you are hosting the family functions, garden parties and summer BBQ's. OPEN HOUSE Sunday Jan 28th 2 - 4 pm. (id:22211)
The listing data above is provided under copyright by the Canada Real Estate Association.
The listing data is deemed reliable but is not guaranteed accurate by Canada Real Estate Association nor RealMaster.
MLS®, REALTOR® & associated logos are trademarks of The Canadian Real Estate Association.
Location
Province:
Ontario
City:
Ottawa
Community:
Longfields
Room
Room
Level
Length
Width
Area
Family/Fireplace
Lower
42.65
23.49
1001.90
42'8" x 23'6"
廚房
Lower
12.99
11.52
149.61
13'0" x 11'6"
臥室
Lower
14.07
13.25
186.56
14'1" x 13'3"
3pc Bathroom
Lower
13.32
4.59
61.18
13'4" x 4'7"
小廳
Lower
12.99
10.76
139.81
13'0" x 10'9"
辦公室
Lower
10.83
10.17
110.11
10'10" x 10'2"
水電氣
Lower
12.99
10.40
135.12
13'0" x 10'5"
倉庫
Lower
NaN
Measurements not available
客廳
主
11.68
11.09
129.52
11'8" x 11'1"
餐廳
主
11.42
11.09
126.61
11'5" x 11'1"
廚房
主
21.49
17.91
384.95
21'6" x 17'11"
Eating area
主
16.24
10.93
177.43
16'3" x 10'11"
Family/Fireplace
主
16.17
13.85
223.94
16'2" x 13'10"
主臥
主
18.83
18.34
345.38
18'10" x 18'4"
4pc Ensuite bath
主
11.84
5.74
68.00
11'10" x 5'9"
臥室
主
12.99
10.17
132.14
13'0" x 10'2"
Full bathroom
主
8.60
4.59
39.48
8'7" x 4'7"
School Info
Private SchoolsK-6 Grades Only
Berrigan Elementary School
199 Berrigan Dr, Nepean1.187 km
ElementaryEnglish
7-8 Grades Only
Longfields-Davidson Heights Secondary School
149 Berrigan Dr, Nepean1.344 km
MiddleEnglish
9-12 Grades Only
Longfields-Davidson Heights Secondary School
149 Berrigan Dr, Nepean1.344 km
SecondaryEnglish
K-6 Grades Only
Monsignor Paul Baxter Catholic Elementary School
333 Beatrice Dr, Nepean0.401 km
ElementaryEnglish
7-12 Grades Only
St. Mother Teresa Catholic High School
440 Longfields Dr, Nepean1.286 km
MiddleSecondaryEnglish
Book Viewing
Your feedback has been submitted.
Submission Failed! Please check your input and try again or contact us

