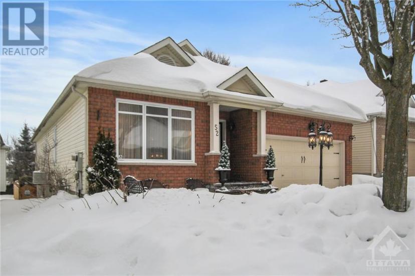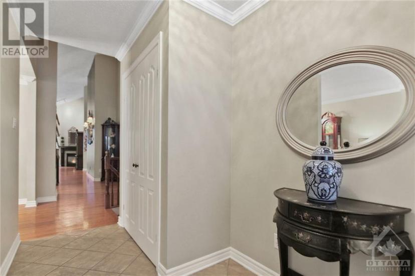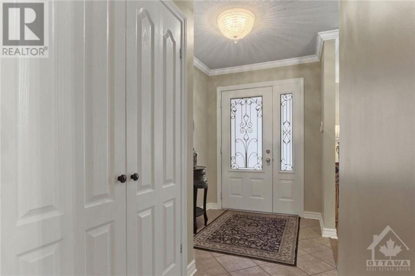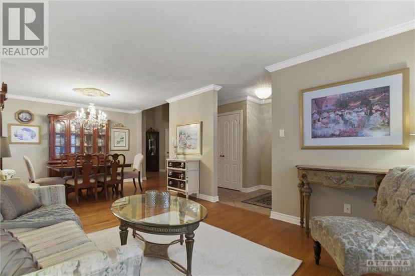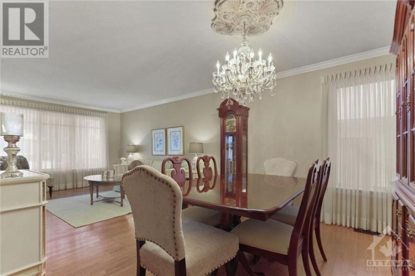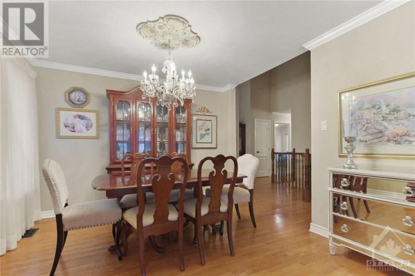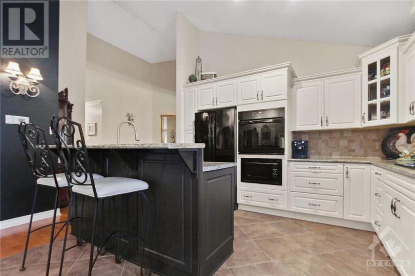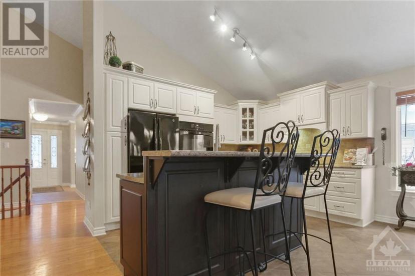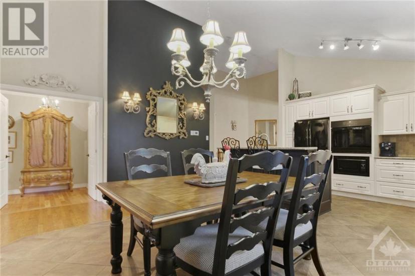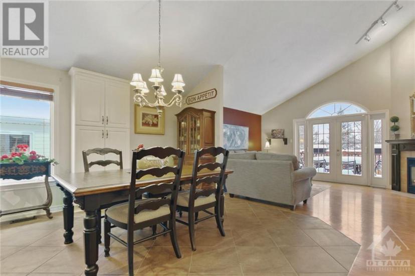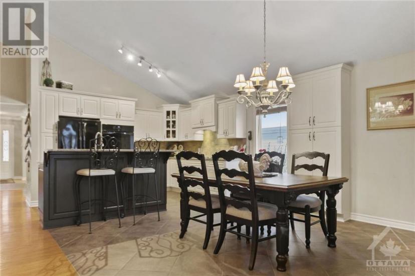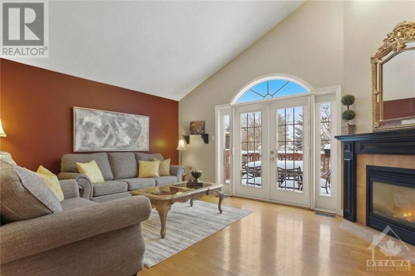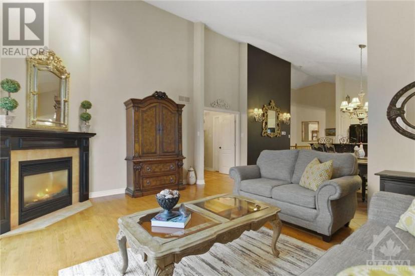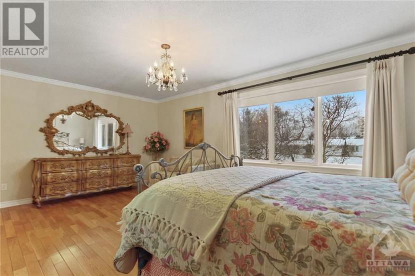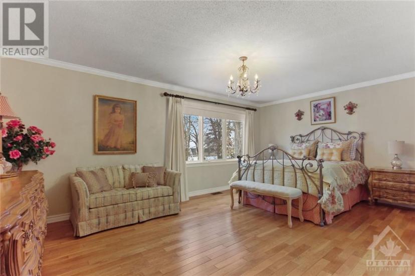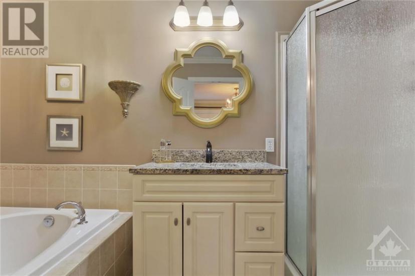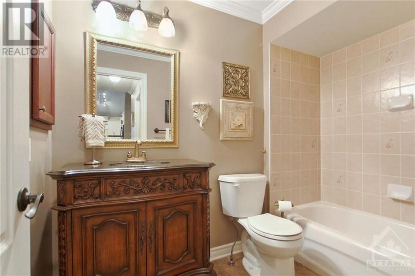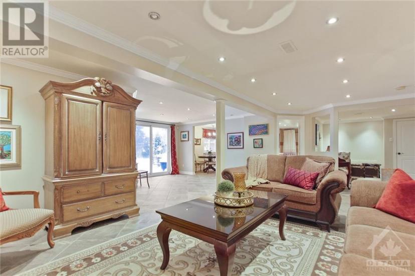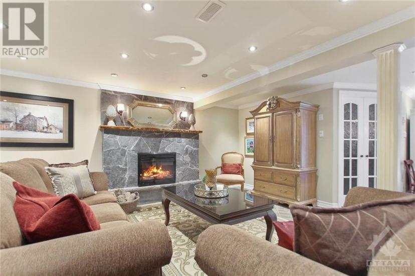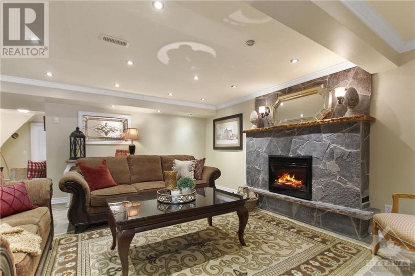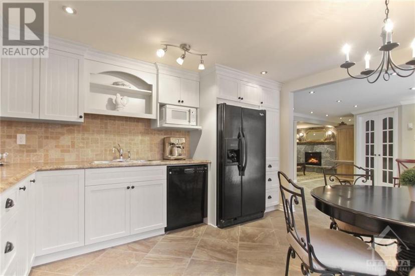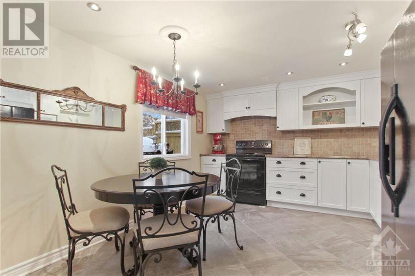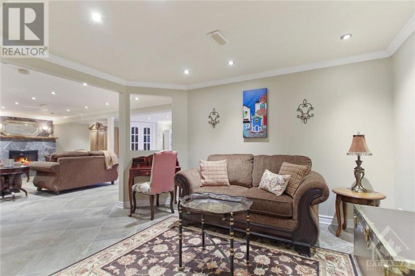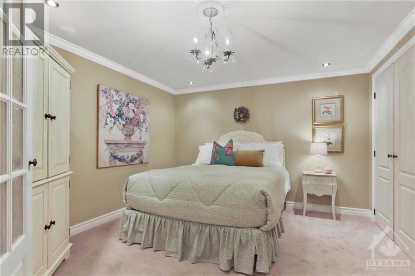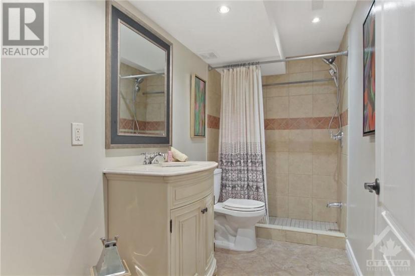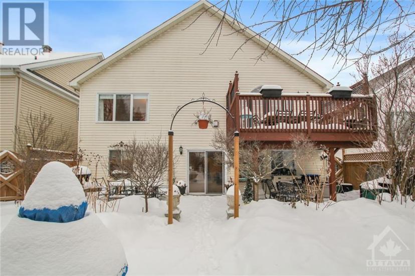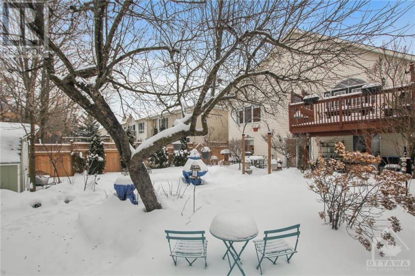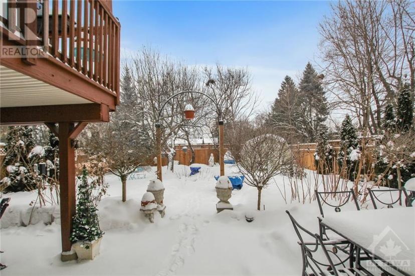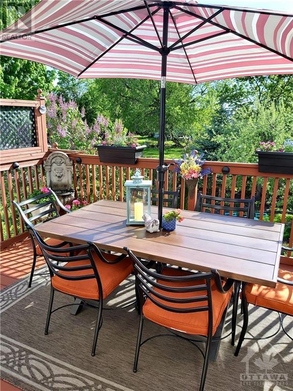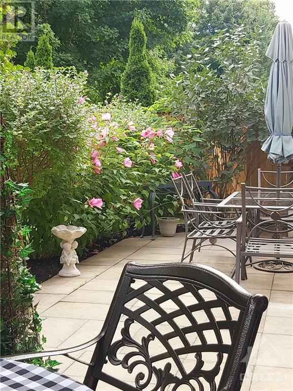- Ontario
- Ottawa
52 Fieldcrest Ave
CAD$998,000
CAD$998,000 Asking price
52 Fieldcrest AveOttawa, Ontario, K2J4Y8
Delisted · Delisted ·
2+134
Listing information last updated on February 6th, 2024 at 5:54am UTC.

Open Map
Log in to view more information
Go To LoginSummary
ID1375091
StatusDelisted
Ownership TypeFreehold
Brokered ByRE/MAX HALLMARK REALTY GROUP
TypeResidential House,Detached,Bungalow
AgeConstructed Date: 2002
Lot Size43.95 * 128.23 ft 43.95 ft X 128.23 ft (Irregular Lot)
Land Size43.95 ft X 128.23 ft (Irregular Lot)
RoomsBed:2+1,Bath:3
Virtual Tour
Detail
Building
Bathroom Total3
Bedrooms Total3
Bedrooms Above Ground2
Bedrooms Below Ground1
AppliancesRefrigerator,Oven - Built-In,Cooktop,Dishwasher,Dryer,Hood Fan,Microwave,Stove,Washer
Architectural StyleBungalow
Basement DevelopmentFinished
Basement TypeFull (Finished)
Constructed Date2002
Construction Style AttachmentDetached
Cooling TypeCentral air conditioning
Exterior FinishBrick,Siding
Fireplace PresentTrue
Fireplace Total2
FixtureDrapes/Window coverings,Ceiling fans
Flooring TypeWall-to-wall carpet,Hardwood,Tile
Foundation TypePoured Concrete
Half Bath Total0
Heating FuelNatural gas
Heating TypeForced air
Stories Total1
TypeHouse
Utility WaterMunicipal water
Land
Size Total Text43.95 ft X 128.23 ft (Irregular Lot)
Acreagefalse
AmenitiesPublic Transit,Recreation Nearby,Shopping
Fence TypeFenced yard
Landscape FeaturesLandscaped
SewerMunicipal sewage system
Size Irregular43.95 ft X 128.23 ft (Irregular Lot)
Attached Garage
Inside Entry
Interlocked
Surfaced
Surrounding
Ammenities Near ByPublic Transit,Recreation Nearby,Shopping
Community FeaturesAdult Oriented
Zoning DescriptionResidential
Other
FeaturesPrivate setting,Balcony,Automatic Garage Door Opener
BasementFinished,Full (Finished)
FireplaceTrue
HeatingForced air
Remarks
Once in a while a special home comes to market. This adult lifestyle BUNGALOW built by Tartan, sitting on a quiet, mature street within walking distance of groceries, shops, transit & services is impeccable and is one of them! Directly across from pretty paths to Watters Woods, it has a demure elegant curb appeal, hiding almost 3000 sq ft of finished living space within. Built for 2 or MULTI-GENERATIONAL w the incredibly finished WALK OUT basement, you choose. Its hard to decide on favourite features, but the open concept kitchen/family room with generous sized eating area, breakfast bar, all overlooking cathedral ceilings, the fireplace & large balcony showcasing the lusciously landscaped backyard is certainly top of mind. We think its a 10! Downstairs is no second cousin either with its walk out, smart floorplan and finishings. Your second kitchen will be the envy of all, when you are hosting the family functions, garden parties and summer BBQ's. OPEN HOUSE Sunday Jan 28th 2 - 4 pm. (id:22211)
The listing data above is provided under copyright by the Canada Real Estate Association.
The listing data is deemed reliable but is not guaranteed accurate by Canada Real Estate Association nor RealMaster.
MLS®, REALTOR® & associated logos are trademarks of The Canadian Real Estate Association.
Location
Province:
Ontario
City:
Ottawa
Community:
Longfields
Room
Room
Level
Length
Width
Area
Family/Fireplace
Lower
42.65
23.49
1001.90
42'8" x 23'6"
Kitchen
Lower
12.99
11.52
149.61
13'0" x 11'6"
Bedroom
Lower
14.07
13.25
186.56
14'1" x 13'3"
3pc Bathroom
Lower
13.32
4.59
61.18
13'4" x 4'7"
Den
Lower
12.99
10.76
139.81
13'0" x 10'9"
Office
Lower
10.83
10.17
110.11
10'10" x 10'2"
Utility
Lower
12.99
10.40
135.12
13'0" x 10'5"
Storage
Lower
NaN
Measurements not available
Living
Main
11.68
11.09
129.52
11'8" x 11'1"
Dining
Main
11.42
11.09
126.61
11'5" x 11'1"
Kitchen
Main
21.49
17.91
384.95
21'6" x 17'11"
Eating area
Main
16.24
10.93
177.43
16'3" x 10'11"
Family/Fireplace
Main
16.17
13.85
223.94
16'2" x 13'10"
Primary Bedroom
Main
18.83
18.34
345.38
18'10" x 18'4"
4pc Ensuite bath
Main
11.84
5.74
68.00
11'10" x 5'9"
Bedroom
Main
12.99
10.17
132.14
13'0" x 10'2"
Full bathroom
Main
8.60
4.59
39.48
8'7" x 4'7"
School Info
Private SchoolsK-6 Grades Only
Berrigan Elementary School
199 Berrigan Dr, Nepean1.187 km
ElementaryEnglish
7-8 Grades Only
Longfields-Davidson Heights Secondary School
149 Berrigan Dr, Nepean1.344 km
MiddleEnglish
9-12 Grades Only
Longfields-Davidson Heights Secondary School
149 Berrigan Dr, Nepean1.344 km
SecondaryEnglish
K-6 Grades Only
Monsignor Paul Baxter Catholic Elementary School
333 Beatrice Dr, Nepean0.401 km
ElementaryEnglish
7-12 Grades Only
St. Mother Teresa Catholic High School
440 Longfields Dr, Nepean1.286 km
MiddleSecondaryEnglish
Book Viewing
Your feedback has been submitted.
Submission Failed! Please check your input and try again or contact us

