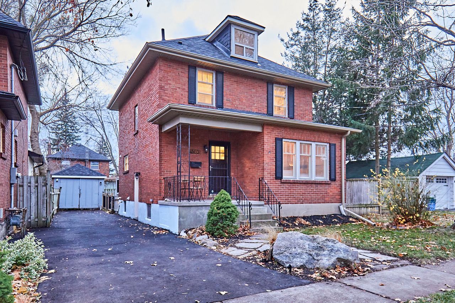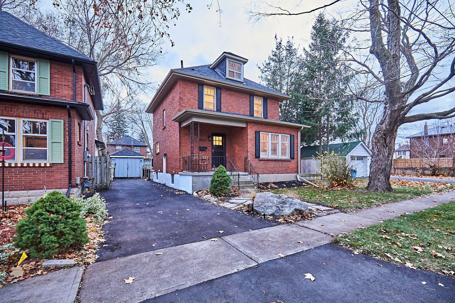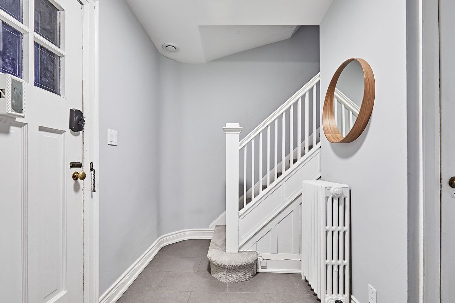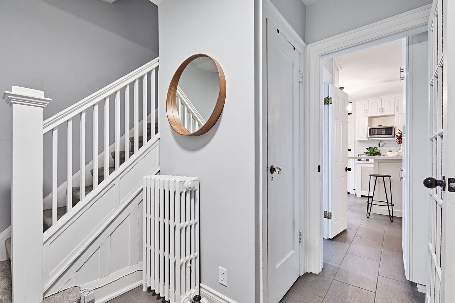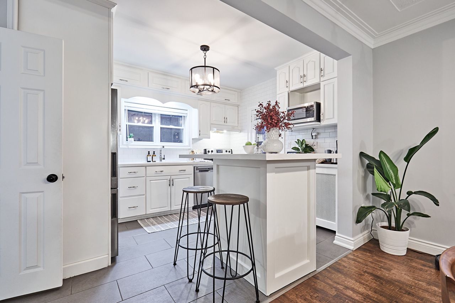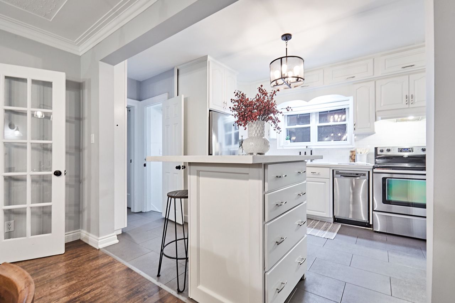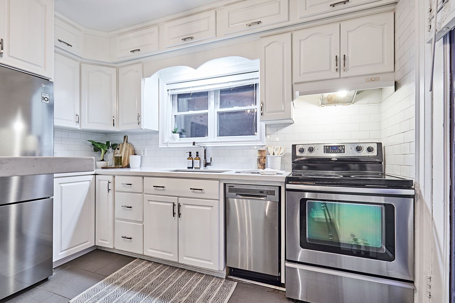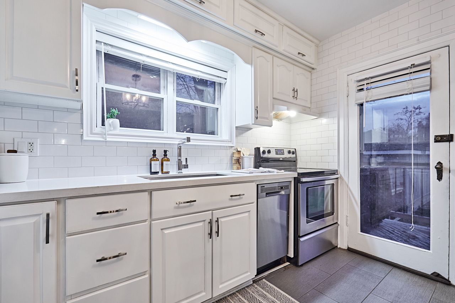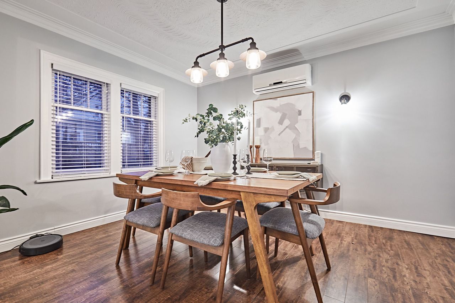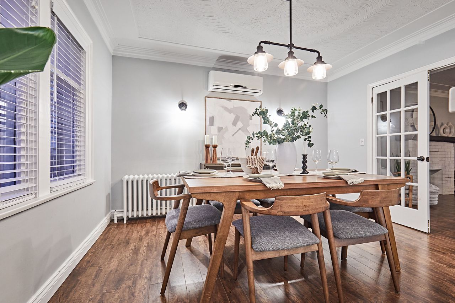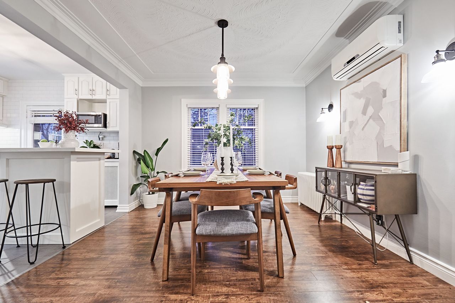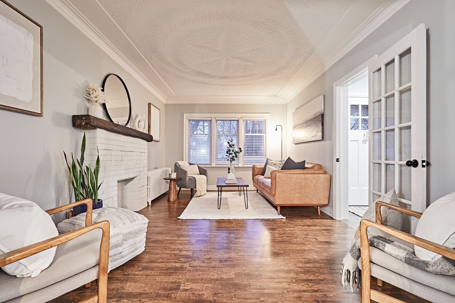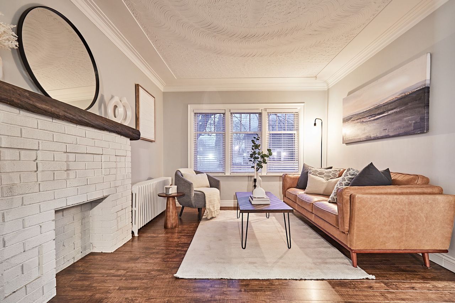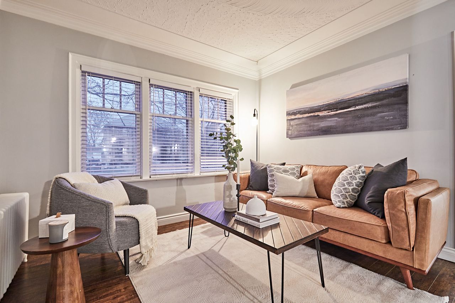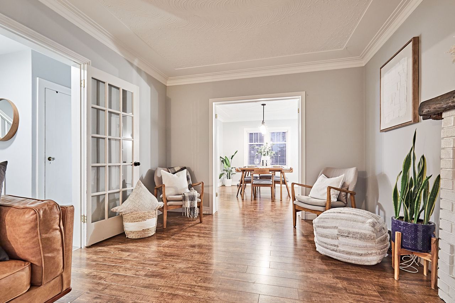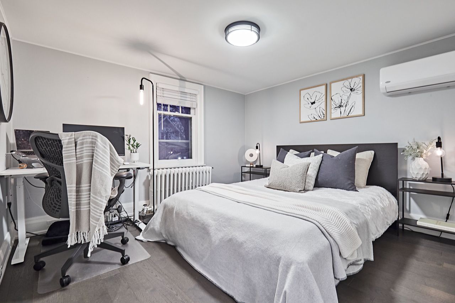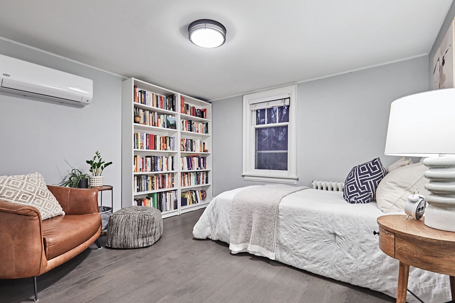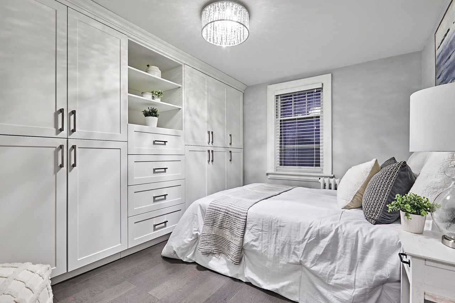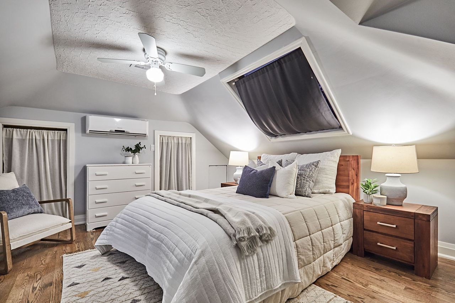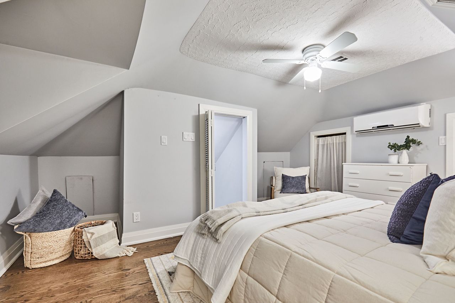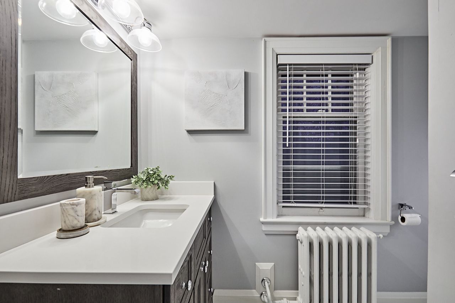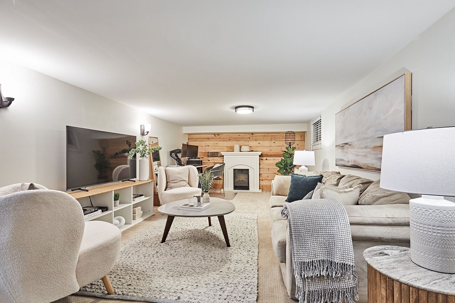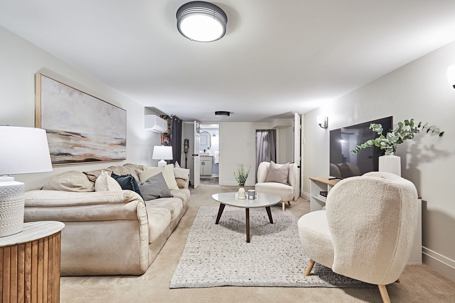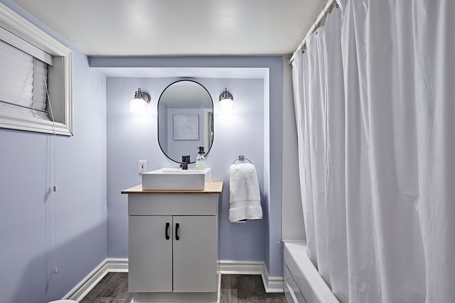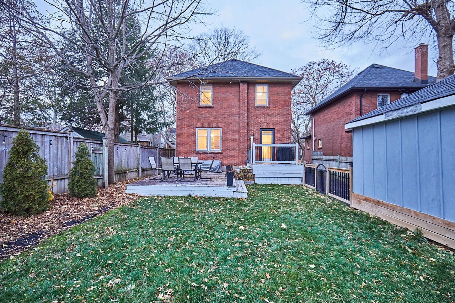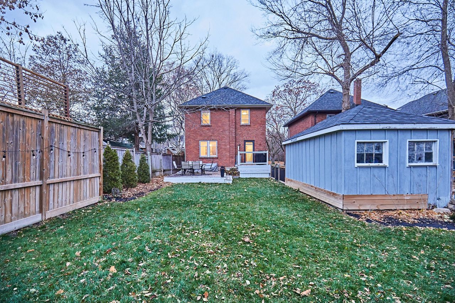- Ontario
- Oshawa
505 Rogers St
CAD$719,900
CAD$719,900 要價
505 Rogers StreetOshawa, Ontario, L1G1C5
退市 · 終止 ·
424(1+3)| 1500-2000 sqft
Listing information last updated on Fri Dec 01 2023 14:13:23 GMT-0500 (Eastern Standard Time)

Open Map
Log in to view more information
Go To LoginSummary
IDE7320496
Status終止
產權永久產權
Possession90 Days
Brokered ByRE/MAX HALLMARK FIRST GROUP REALTY LTD.
Type民宅 House,獨立屋
Age
Lot Size36.86 * 110.1 Feet
Land Size4058.29 ft²
RoomsBed:4,Kitchen:1,Bath:2
Parking1 (4) 獨棟車庫 +3
Virtual Tour
Detail
公寓樓
浴室數量2
臥室數量4
地上臥室數量4
地下室裝修Partially finished
地下室特點Separate entrance
地下室類型N/A (Partially finished)
風格Detached
空調Wall unit
外牆Brick
壁爐True
供暖方式Natural gas
供暖類型Radiant heat
使用面積
樓層2.5
類型House
Architectural Style2 1/2 Storey
Fireplace是
Property FeaturesFenced Yard,Park,Public Transit,Place Of Worship,School,School Bus Route
Rooms Above Grade7
Heat SourceGas
Heat TypeRadiant
水Municipal
Sewer YNAYes
Water YNAYes
Telephone YNAAvailable
土地
面積36.86 x 110.1 FT
面積false
設施Park,Place of Worship,Public Transit,Schools
Size Irregular36.86 x 110.1 FT
車位
Parking FeaturesPrivate
水電氣
Electric YNA是
周邊
設施公園,參拜地,公交,周邊學校
社區特點School Bus
Other
Internet Entire Listing Display是
下水Sewer
BasementSeparate Entrance,Partially Finished
PoolNone
FireplaceY
A/CWall Unit(s)
Heating輻射式
TVAvailable
Exposure南
Remarks
Prepare To Fall In LOVE! Situated On A Mature, Tree-Lined Street In A Fabulous Neighbourhood, This Sun-Filled, All Brick Home Is Meticulously & Beautifully Renovated To Marry Original Charm w/Modern Luxury! The Recently Renovated Gourmet Kitchen & Open Concept Main Floor Layout Make This Home An Entertainer's Dream! Culinary Enthusiasts Will Love The Large Kitchen Island, Quartz Counters & Stainless Steel Appliances! Upstairs Does Not Disappoint! Private 3rd-Flr Makes For The Perfect Primary Suite w/His & Hers Closets! Second Floor Features Renovated Bath & 3 Additional Spacious Bedrooms - One Of Which Features Custom B/I Closet Making It Double As The Ideal Dressing Room! A Large Private Fenced Backyard Invites You To Enjoy The Serenity Of The Outdoors w/ An Oversized Two-Tier Deck Providing The Perfect Setting For Summer BBQs. The Finished Basement, Complete With A Separate Entrance & 4pc Bath Offers Versatile Additional Living Space & Plenty Of Room For The Whole Family!Incredible Location! Just Steps To Restaurants & Shopping! Recent Reno's Include Kitchen, Main Bath, Most Floors, A/C, Roof/Flashing/Soffits, Rec Room, Heat Pump, Driveway! Perfect Opportunity For First Time Buyers!
The listing data is provided under copyright by the Toronto Real Estate Board.
The listing data is deemed reliable but is not guaranteed accurate by the Toronto Real Estate Board nor RealMaster.
Location
Province:
Ontario
City:
Oshawa
Community:
O'Neill 10.07.0120
Crossroad:
Wilson Rd S & King St E
Room
Room
Level
Length
Width
Area
廚房
主
11.91
9.61
114.48
Dining Room
主
12.11
11.19
135.44
Living Room
主
16.99
10.30
175.08
Bedroom 2
Second
11.29
10.10
114.05
Bedroom 3
Second
11.29
10.99
124.04
Bedroom 4
Second
11.71
9.91
116.05
主臥
Third
14.90
11.81
175.93
娛樂
地下室
NaN
School Info
Private SchoolsK-8 Grades Only
Coronation Public School
441 Adelaide Ave E, 奧沙瓦0.774 km
ElementaryMiddleEnglish
9-12 Grades Only
Eastdale Collegiate And Vocational Institute
265 Harmony Rd N, 奧沙瓦1.213 km
SecondaryEnglish
K-8 Grades Only
Sir Albert Love Catholic School
425 Wilson Rd N, 奧沙瓦1.177 km
ElementaryMiddleEnglish
9-12 Grades Only
Monsignor Paul Dwyer Catholic High School
700 Stevenson Rd N, 奧沙瓦3.782 km
SecondaryEnglish
1-8 Grades Only
Walter E. Harris Public School
495 Central Park Blvd N, 奧沙瓦1.49 km
ElementaryMiddleFrench Immersion Program
9-12 Grades Only
R S Mclaughlin Collegiate And Vocational Institute
570 Stevenson Rd N, 奧沙瓦3.625 km
SecondaryFrench Immersion Program
9-9 Grades Only
Monsignor Paul Dwyer Catholic High School
700 Stevenson Rd N, 奧沙瓦3.782 km
MiddleFrench Immersion Program
10-12 Grades Only
Father Leo J. Austin Catholic Secondary School
1020 Dryden Blvd, 惠特比7.468 km
SecondaryFrench Immersion Program
Book Viewing
Your feedback has been submitted.
Submission Failed! Please check your input and try again or contact us

